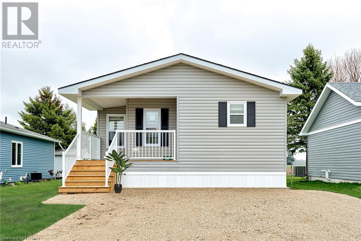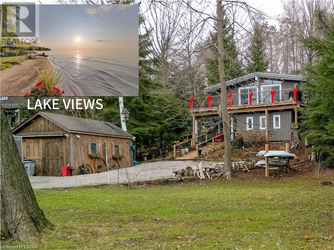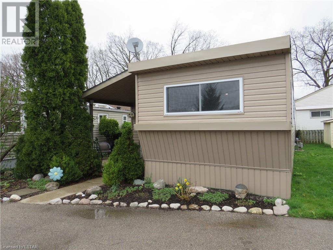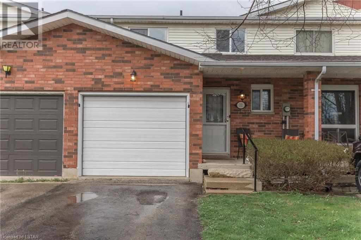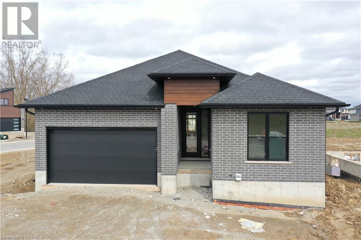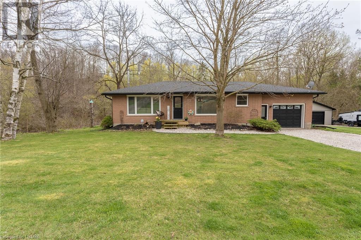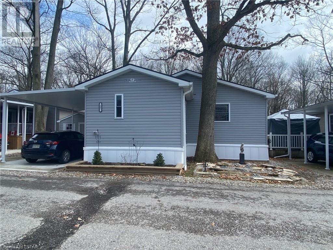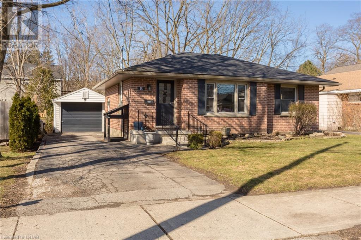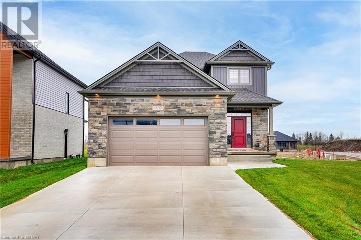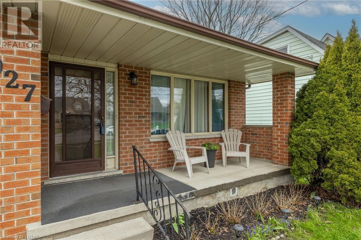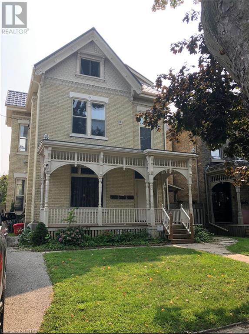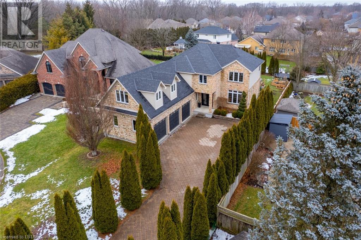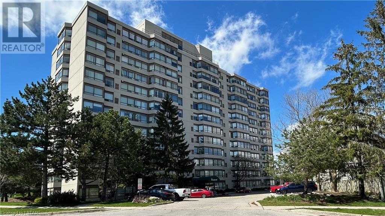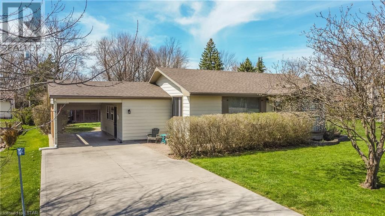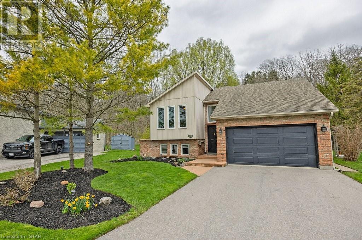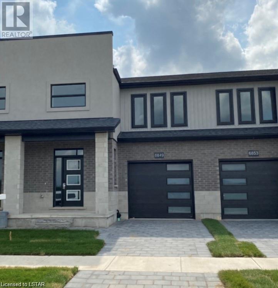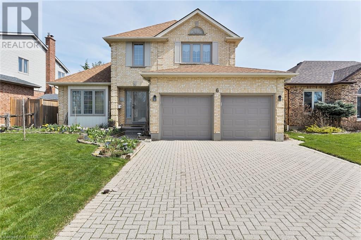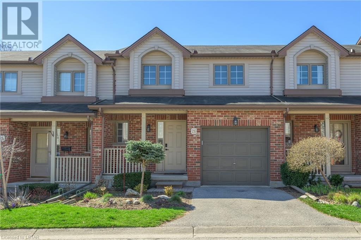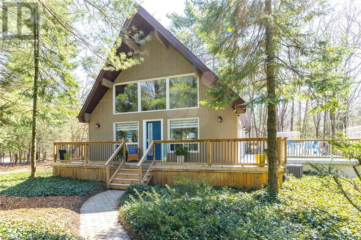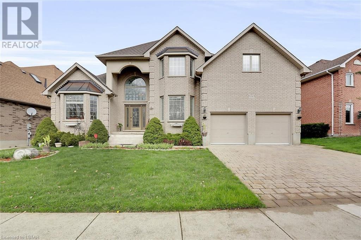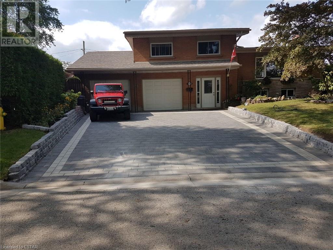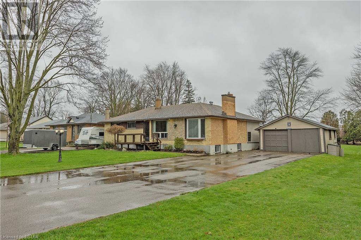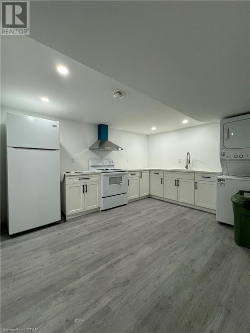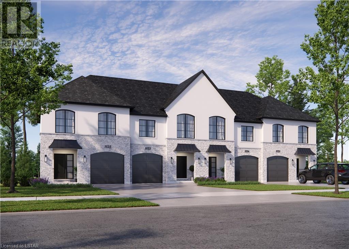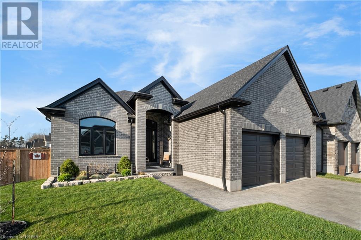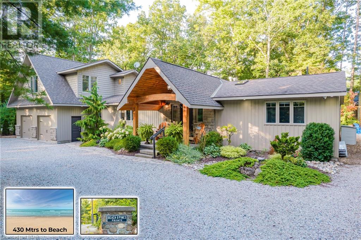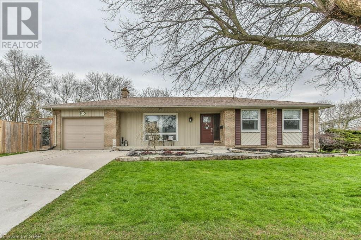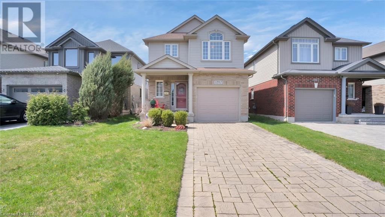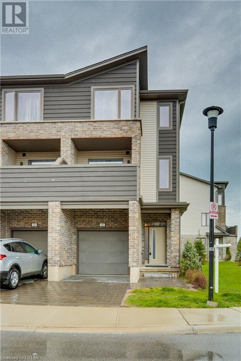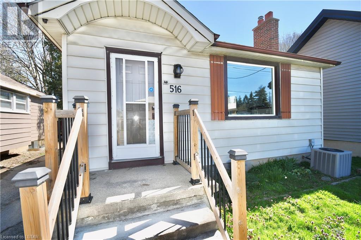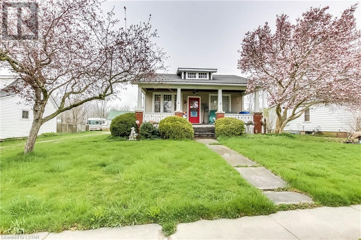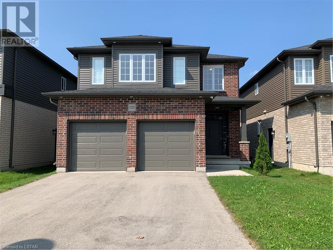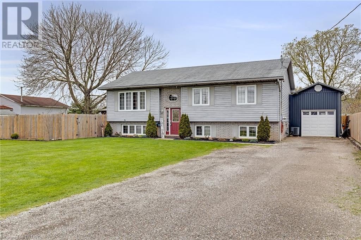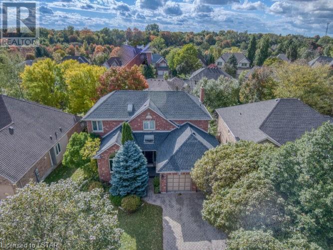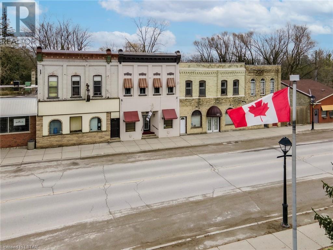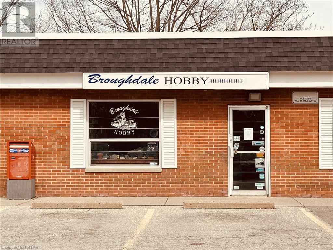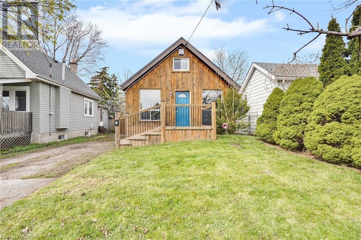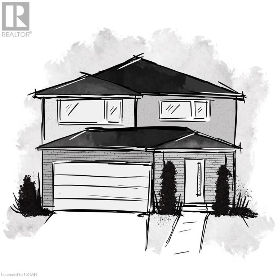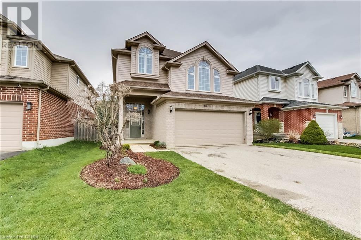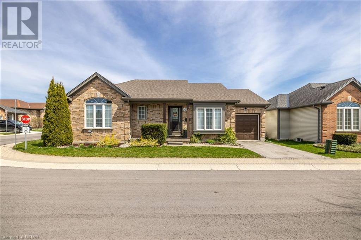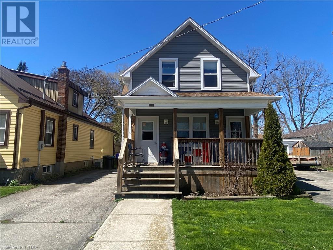5651 Line 86 Unit# 66
Listowel, Ontario
Luxurious living is at its best in this friendly, well-maintained community: a stunning, Canadian custom-built Northlander manufactured home combines functionality and style. Enter the home to a spacious and stylish open concept living area. An illuminated dining room transitions to the kitchen, accentuated by the sleek design of gorgeous custom white cabinetry, subway tile backsplash, and a 12'11 x 11'3 functional island. An impressively framed gas fireplace showcases additional cabinets in the living area, while a patio door and transom windows highlight the tranquility of nature and the open field behind the property. Practicality defines the laundry area with a stylish countertop, storage, and a GE washer and dryer. Down the hall, a walk-in closet and ensuite with a tiled glass shower are easily accessible from the sizeable primary bedroom, along with a second bedroom/office and 3 pc bathroom that is perfect for hosting family and entertaining. High ceilings and plenty of windows create a feeling of spaciousness and comfort. Outside the home, The Village provides many social opportunities. Experience the club house and the walking trail, or visit North Perth and the surrounding communities which boast a range of dining experiences, shopping, curling, a new community arena, golf and many other amenities. Live a life of luxury and enjoy carefree living at its best in The Village. (id:37319)
5459 Lake Valley Grove Road
Lambton Shores, Ontario
STEPS TO BEACH / LAKE VIEWS / SOUGHT AFTER NEIGHBORHOOD! Welcome to this amazing hillside Chalet style home that can be used as your year-round home or a getaway cottage close to the city. Featuring 11ft vaulted ceilings with five bedrooms, two bathrooms, multiple entertaining rooms and a massive balcony deck that has a view of Lake Huron. Only a short block away from the beach. The oversized 20 x 12 cedar bunky garage could possibly be turned in to a guest suite. Attached 15.3 x 7.8 ft workshop off main porch is perfect for a sauna or hot tub and has 220V power for a kiln. This incredible property has been redone top to bottom with updates including; new baths, kitchens, new floors, windows, metal roof, newer ductless heat pump (heat and C/A) system and more. New furniture can be negotiated. Easily rented on Airbnb. One of the best lots in the area with a natural babbling brook stream at the far edge of the property that runs down the natural hillside w/ treed in backyard privacy. Surrounded by some of the most unique homes around, enjoy sounds of the waves or watch some of natures finest in your own back yard! (id:37319)
642 Hamilton Road Unit# 8
London, Ontario
Welcome to our 2-bedroom apartment in the heart of East London! Perfect for individuals and couples alike. This freshly renovated modern unit features all new appliances, air conditioning & in-suite laundry ensuring a modern style and opulent living space. With just a short drive to Highway 401 & Downtown London, commuting is easy. Within a short walk, you will find parks, schools, restaurants, libraries, community centres and so much more that Downtown London has to offer. While parking is available on-site, it is not included in the rent. This sterling unit is pet-friendly, making it a comfortable place to call home. Don't miss the opportunity to experience the best of city living in this thoughtfully and newly designed apartment! Hydro is not included in the rent. (id:37319)
198 Springbank Drive Unit# 72
London, Ontario
1975 Marlette 12'x52' 2 bedroom Mobile Home in Retirement Community located in The Cove Mobile Home Park. Year round park situated on Springbank Dr near Greenway Park. This remodeled mobile features a 244sq ft addition with a second bedroom and sliding doors to a private deck where you can enjoy your morning coffee or relax with an evening beverage. This 2nd bedroom could be used as an office/den/computer room. The addition also features a separate dining room open to the kitchen/living room/open concept area. Just down the hall you will find a separate laundry room with storage, a large master bedroom, and a 4pc bathroom. This spacious home is carpet free with laminate and vinyl flooring throughout. Just step outside to the private, maintenance free yard with deck, patio, plus a large 10'x12' shed with a loft. Furnace (2022), electrical and plumbing updated (2024), rental hot water tank (2019). Lot fees $755.71/month: INCL $700.00 fees + 50.00 water + $5.71 for property taxes, garbage and recycling pick up, park maintenance. Offers conditional on Land Lease approval. Owners must be 50+ to own and live in this park. No rentals allowed. Within walking distance to downtown, Wortley Village, Southcrest plaza for all your shopping needs, Close to Springbank Park, Greenway Park, dog parks, and lots of trails. (id:37319)
11 Willow Drive
Aylmer, Ontario
Affordable living, offering 3 good size bedrooms, 1.5 baths, single garage, nice size yard with large deck. This home has everything you need at an affordable price. The lower level can be finished with your personal touch. Appliances are included in AS IS CONDITION working last used. Refrigerator in garage does not stay. Above ground pool is AS Is could be removed before closing. All measurements taken from iguide. Garage door opener not working. (id:37319)
141 Greene Street
Exeter, Ontario
Welcome to your new oasis of comfort & style! Nestled in the latest subdivision in Exeter, Ontario. This magnificent bungalow promises luxurious living. Designed for those who appreciate the finer things in life, this home will offer an unparalleled blend of elegance, modernity, & tranquility. This all-brick Bungalow boasts a spacious open concept floor plan with 1,950 sqft of finished living space with 3 bedrooms & 2 full bathrooms, providing ample room for you & your family to grow & enjoy. The design of this home is a testament to modern aesthetics. High end finishes, large windows, & thoughtful layout to ensure that your future home is not only stunning but also functional. The heart of the common area, the kitchen, is a chef’s dream come true. Butler’s pantry, custom cabinetry, with a spacious island perfect for preparing your daily meals & social gatherings. The great size dining area has large sliding doors to access the backyard, & a spacious great room to enjoy your time with your family & social gatherings. The primary suite is very private, featuring a walk-in closet & a spa-like ensuite bathroom with a soaker tub for relaxation. The main floor also features an additional 2 great size & comfortable bedrooms with a shared main bathroom & laundry for convenience. Additional features include: Corner lot, 9ft ceilings in the unfinished basement & main floor, high efficiency heating building materials & equipment, double car garage with inside entry, hardwood floors in the great room, dining room, kitchen, bedrooms and hallways, tile floor in the laundry & bathrooms. Concrete broom finish driveway and sodded lot that will be done by the end of May 2024. Exeter is a growing community located just 35 minutes to North London, & 20 minutes to the beautiful shores of Lake Huron in Grand Bend. There are plenty of opportunities for employment both in Exeter & the surrounding communities. (id:37319)
4219 Thomas Road Road
Port Stanley, Ontario
Show stopper!! Minutes drive to the beach or a short bike ride into Port Stanley. 0.53 acre and has stunning views of Bells Pond or the 28x28 Detached Shop with Hydro! This property feels like you are living at a cottage all-year-round with stunning views from the decks and tons of privacy in this stunning country setting. This home shows amazing top to bottom. 2 bedrooms on the main floor and 2 bedrooms in the lower level, 2 Bathroom. Roof, Shingles, Soffit, Fascia, Eves Troughs in 2017. Replaced Decking 92018), Furnace & AC (2018), Renovated Shop (2020), Updated Kitchen & Basement. Property has municipal water and a separate well. Schools close by, shopping restaurants, live music & boating min's away plus walking distance to the Elgin Hiking Trail! Basement walk-out to garage. Perfect home for nature lovers or hobbyist. Lots of room in the shop for all your toys and tons of parking for your boat / bike etc. This house has so much to offer and is very rare. (id:37319)
22790 Amiens Road
Komoka, Ontario
Year-round, 55+ gated community on western fringe of Komoka located in a modular home park. This 2 bedroom, 2 bath built in 2021 has many upgrades including pocket doors, ceiling fans, vaulted ceilings, fireplace, forced air heat & central air conditioning, stainless appliances (all included), hard surface flooring, a centre island with bar stools, built-in storage, wall-to-wall cabinetry, full size washer / dryer, large free-standing tub, glass walk-in shower, large 394 square foot deck with gazebo, carport, garden shed, etc. A 10,000 square foot community centre further enhances your lifestyle with exercise equipment, hair salon, spa, library, pickleball court, and a licensed bar with big screen TV viewing area, pool table, dartboard, and a number of tables for cards, puzzles, etc. A bistro area is perfect for potluck gatherings. The property has a guest parking, dog park, a saltwater pool, 6 community patios, 3 water features including a Koi pond, 3 outdoor firepits, shuffleboard court, and manicured pathways for walking or using your golf cart. (id:37319)
8 Gower Street
London, Ontario
LOOK NO FURTHER, You have landed on a great investment Property located only 2.2 kms to the centre of The University of Western Ontario and a mintue drive. This terrific location is surrounded by 100’s of amenities incl restaurants, personal service stores, medical offices & Cherryhill Village Mall is a 6 min bus ride. This 5 bedroom & 2 bath Brick Bungalow is set upon a 115 ft x 50 ft fully landscaped lot with single detached garage & 3 private parking spaces. Once inside you will appreciate how well maintained this home has been. The upper layout includes the Open Concept living, dining rooms & kitchen. Two bedrooms and 4 piece bath on the main level. The lower-level features 3 bedrooms, huge, shared laundry room and a 3 piece bath. The previous owners updated the following; Onyx Black shingles installed in 2016, soffits and fascia New furnace 2015, 22 insulation into the attic, Armour stone retaining wall, slate covered patio pavers, updated bathrooms, (vanities, tub, shower, toilets, fixtures, hardware & ventilation) 2 new exterior doors /sills. This property has been professionally leased by Exclusive Rentals from May1st/2024 until April 30th /2025 for $4125 per month PLUS utilities (heat, hydro, and water are the responsibility of the tenants ) Call directly for the leases & any other details. . Possession is flexible. (id:37319)
269 Greene Street
Exeter, Ontario
Welcome to 269 Greene Street located in Buckingham Estates in the beautiful town of Exeter. This two storey home is perfect for your growing family. The main floor offers an inviting foyer with open concept living. The 9ft ceilings and large windows flood the space with natural sunlight, creating an inviting atmosphere for entertaining and family gatherings. The kitchen features a nice sized peninsula, soft closing cabinets, quartz countertops, a pantry, and appliances. Adjoining the kitchen, a dinette awaits with direct access to your back deck and yard. The main floor also features a comfortable size great room to entertain guests, a 2-piece bathroom and a generous size mudroom/laundry room. On the second floor you will find a spacious primary suite, with an ensuite that has a tiled shower, double sink vanity with quartz countertops. Three additional bedrooms offer ample space for family and guests, a 4-piece main bathroom completes this level. In the garage you will find lots of room (20'7 x 24'7) as well as second entry to the basement. The exterior of this home is fully finished with a concrete double wide driveway. This home is conveniently located in a friendly neighborhood, with easy access to schools, parks, shopping, and dining. Exeter is a growing community located just 35 minutes to north London and 20 minutes to the beautiful shores of lake Huron in Grand Bend. (id:37319)
927 Willow Drive
London, Ontario
WELCOME TO 927 WILLOW DRIVE. YOU'LL LOVE THE DEEP LOT FOR FUTURE IN-GOUND POOL, PICKLEBALL, AND THOSE AVID GARDENERS. THIS SOLID BRICK HOME WAS BUILT IN 1986 UNDER CURRENT OWNER. RECENTLY PAINTED IN NEUTRAL COLOURS. THE SUPER SIZED MASTER BEDROOM COULD BE 2 BEDROOMS. COZY FRONT PORCH FOR EVENING COCKTAILS. YOU CAN MOVE IN TOMORROW. (id:37319)
303 Wolfe Street Unit# 3
London, Ontario
Location location! Beautiful updated back unit located on sought after Wolfe St. Across from Victoria Park and close to UWO. This 3 bedroom unit has been Nicely renovated inside including brand new bathroom, new flooring, In unit laundry, new appliances. Separate gas furnace and central air. Private Deck and private parking. (id:37319)
31 Bayside Court
London, Ontario
Found on a quiet cul-de-sac in Huron Heights, adjacent to Kilally Meadows and the Thames River with kms of hiking and biking trails, and mere minutes from Fanshawe Conservation Area, this local is an outdoor enthusiast’s paradise. Hidden by a long cedar lined driveway awaits a 3-car garage providing ample parking inside or out, with plenty of room for toys. This house was laid out for a growing family or for kids not ready to fly the roost. As a 5-bedroom family home, it has not one but three entertainment spaces, each complimented with open concept layout that allows your family to spread out, yet still be insight to feel close to one another. The main floor is laid out to greet guests and to host those family get togethers. For those who work from home, the office space, with an abundance of natural light, sure to inspire. Exiting either of the main floor patio doors will take you to a vast multilevel patio serving as an outdoor entertainment and dining space, ideal for birthdays, pool parties, BBQ's, or simply enjoying a relaxing evening in the hot tub or cozy up to the built in gas fireplace. The fully finished basement is family friendly with a large games area, living room, wet bar, a large fifth bedroom with egress, ensuite, utility room and access through to the garage. (id:37319)
744 Wonderland Road S Unit# 405
London, Ontario
Welcome to The Westford building in desirable Westmount! Clean and spacious 2 bedroom 2 full bathroom apartment condo. Large windows facing east provides plenty of natural light. Hardwood floors throughout with open concept renovated kitchen, in suite laundry and storage room. Oversized primary bedroom with a 3-piece ensuite bath and walk-in closet. On the top floor of the building you will find a great social area complete with full kitchen, seating for 20, pool table, library, TV area, hot tub, sauna, gym, showers and access to a roof top balcony. Prime location, close to shopping, cinemas and public transit. Pet free building. (id:37319)
231 Callaway Road Road Unit# 2
London, Ontario
Former Model home showcasing over $70,000 in upgrades! Gorgeous executive residence with beautiful finishes & a fantastic floor plan. Graystone-built former model, luxury end-unit townhome in desirable Uppe Richmond Village close to Sunningdale golf, University, hospital, shopping & fantastic nature trails through the Medway Valley Heritage Forest. Spacious plan offers 2300 sq. ft of luxury above grade plus 400 sq. ft in the lower level & amazing outdoor living with a 235 sq. ft rooftop terrace overlooking the park. 4 bedrooms, 4 1/2 bathrooms. and office. Gorgeous principal living - open concept living/dining showcases an offset linear gas flame fireplace with striking oversized-tile, floor-to-ceiling surround. Wide-plank white oak hardwood floors. Striking gourmet kitchen features quartz waterfall that encompasses the 4-seat centre island. Streamlined white flat-panel cabinetry is accented by rift-cut oak cabinetry & panelling. Stainless appliances. Enjoy your morning coffee on the balcony off of the living room. Dining area offers a Juliette balcony - positioned across from the full balcony you can enjoy a refreshing cross breeze. Designer lighting throughout. Being an end unit means more windows and more natural light. In keeping with the light airy spaces the staircases feature glass and metal railings. Ascending to the 3rd floor you find a most fabulous outdoor terrace - perfect for enjoying summer nights. Primary suite with 4-piece ensuite in deep, dramatic tones & premium finishes including double sinks, stone surfaces & glass/tile shower w/ metal accented niche. Lower level adds finished bonus room plus 3 piece bathroom - ideal space if you want a home office that's privately set away from principal living areas or as a separate guest suite. (id:37319)
71247 Sandra Street N
Dashwood, Ontario
This cottage country gem is located just minutes from Grand Bend and nestled in a private community with its own private beach. A 3+1 Bedroom bungalow with a full basement on a good size lot with ample greenspace surrounding the property. The property has a carport and a concrete double driveway with lots of parking for visitors. The home is more than you can ask for in a cottage property. The open concept main floor is bright and great for entertaining with easy to maintain laminate and tile flooring throughout. The bonus room located off of the carport features a fireplace and rear access to a nice sundeck and good size yard. The basement is large and partially finished which allows for an extra room for guests and a lot of room for extra storage. All of the basics such as electrical, plumbing, roof and windows have been updated over the years, making this cottage move in ready and easily enjoyed all year round. The tranquil community boasts an amazing beach with walking access just a block away. Truly a perfect place for a family getaway from the hustle and bustle of the city or just as welcoming as a beach dream retirement property for those looking for a peaceful place to do so. Plan a drive to Cottage Country and book a showing today! Note; most furnishings and household items are negotiable and can be included. (id:37319)
321 Selbourne Drive
Port Stanley, Ontario
PORT STANLEY STUNNER!!! This immaculately maintained raised bungalow has character galore and happens to be nestled on a large ravine lot in a highly desirable neighbourhood in Port Stanley. The inviting open concept living space features large windows & angled ceiling, allowing natural light to gleam across the living room hardwood floors. The Dining area & Kitchen flow seamlessly together with island, plenty of counter space & 4 included Kitchen Appliances (2021). In addition, the main floor also has 3 Bedrooms (including the Primary with double closets & walkout to the upper deck (2021)), as well as a recently renovated 5 piece Bathroom (2022) complete with double sinks, quartz counter, soaker tub & seperate shower. The fully finished lower level offers full sized windows, 2 spacious Bedrooms, large Family Room with cozy carpet (2023), 4 piece Bathroom & Laundry/Utility Room with ample storage. More Noteworthy Updates: Furnace (2018), Sump Pump (2019), Upstairs Bedroom Flooring (2020), Asphalt Driveway (2021). Step outside to your backyard oasis & enjoy the peace & tranquility of the park like setting with professional landscaping, deck, & firepit. This home is a perfect blend of comfort & functionality, offering a serene retreat for you and your family to enjoy for years to come. Welcome home. (id:37319)
6849 Royal Magnolia Avenue
London, Ontario
TAKE ADVANTAGE OF THIS MARKET AND LET’S MAKE A DEAL! MODELS NOW OPEN FOR VIEWING WEEKENDS 2-4 or by appointment anytime! Welcome home to ASPEN FIELDS in Talbot Village! RAND Developments has new FREEHOLD Townhomes in one of the most desirable communities in London. NO CONDO FEES. These homes offer an open concept floor plan, contemporary finishes, convenient upstairs laundry, and lots of windows to let in the natural light. Beautiful 2 storey, 4-bedroom, 3+1-bathroom homes. Price represents an interior Regis model and includes tile in the foyer and bathrooms, quartz countertops for the kitchen and upper bathrooms, vinyl plank flooring throughout living / dining area, 1 car garage and A/C. Upstairs features 3 generous sized bedrooms. The master suite comes complete with a large closet, private 4Pc bath with shower and double vanity. The price includes a finished basement with a bedroom, family room and 4pc bathroom (the basement is not currently finished). The modern design and architectural details are just a few of the important features that make these homes standout from the rest. Located in rapidly growing south-west London with all modern amenities that are desired by the young professional and growing families. Easy access to the 401 & 402, close to many great amenities, shopping, schools, parks, and trails. QUICK POSSESSION AVAILABLE! Some upgrades in this model home may not be included in the base price. Visit our model today. Packages available upon request. (id:37319)
6 Martinet Avenue
London, Ontario
OVERSIZED (2,000+ sq ft) 3 bedroom, 2 storey home with all the features you want! Main floor offers a living room with vaulted ceilings, formal dining area, eat-in kitchen, family room, laundry/mud room, and 2pc bathroom. 3 generously sized bedrooms are on the 2nd level including a primary bedroom with walk-in closet, and luxury ensuite with corner jetted tub, walk-in shower, and double sinks. The basement is fully finished and ready for a rec-room with an option to modify for additional bedrooms. Fully fenced yard with a large deck, gardens, and shed. Many updates throughout including all windows (2010), shingles (2016), hardwood flooring, and kitchen and bathroom updates. Located close to schools and shopping and less than 10 minutes to HWY 401. You'll want to act quickly for this one! (id:37319)
1100 Byron Baseline Road Unit# 26
London, Ontario
Welcome to this charming two-story townhome nestled in the sought-after community of Byron. Situated in the picturesque Springbank Hills complex and boasting an enviable location within walking distance to Springbank Park, scenic trails, and the vibrant shopping district of Byron Village. This home caters to a diverse range of preferences, attracting both individuals drawn to an energetic, active lifestyle and those wanting a more peaceful, relaxed way of life. Step inside to discover a well-maintained interior with a freshly painted main floor, open-concept layout that's perfect for both relaxation and entertaining. The inviting living space is highlighted by a cozy gas fireplace with stone feature wall and gleaming hardwood floors throughout. A convenient 2-piece powder room, spacious kitchen with ample storage space, and sliding patio doors off dining leading to your private courtyard, the perfect spot for outdoor enjoyment and al fresco dining. Upstairs, you'll find two spacious bedrooms, including a generously sized primary bedroom complete with a walk-in closet and spacious ensuite featuring a large jacuzzi tub—ideal for unwinding after a long day. Cozy loft provides the perfect spot for seating area and reading nook.The fully finished lower level adds additional living space to the home, with a versatile rec room that can be tailored to suit your needs. An additional 2-piece bathroom, a laundry room with ample storage space, and a cold room complete this level. Don't miss the opportunity to make this your home sweet home in one of London's most desirable neighbourhoods. Enjoy the convenience of low condo fees, access to the community clubhouse for gatherings, and ample parking in this well-run and quiet complex. With its unbeatable location near all your amenities, excellent schools, and local restaurants, this townhome offers a wonderful opportunity to embrace the Byron lifestyle at a fantastic value. Schedule your showing today before it's gone! (id:37319)
10291 Pines Parkway
Grand Bend, Ontario
Discover the perfect blend of spacious rustic charm and modern elegance in this stunning 5 bedroom, 3 full bathrooms, beautifully renovated A-frame cottage-home, ideally situated in the highly sought-after lakeside community of Southcott Pines. From the meticulously landscaped gardens enhancing its curb appeal to the expansive outdoor living spaces designed for year-round enjoyment, this property offers a distinctive lifestyle opportunity. This unique character property is not just a home, but a retreat that promises tranquility and up-scale living with every detail crafted for comfort and style. Located just moments from the shores of Lake Huron, it offers an unrivalled lifestyle where elegance meets practicality. A perfect opportunity to make this dream property your own, or a turnkey investment vacation rental. Experience the charm and sophistication of 10291 Pines Parkway firsthand and start your journey to a life of lakeside beauty. (id:37319)
206 Ambleside Drive
London, Ontario
This exceptional 4+1 bedroom family home offers spacious living spaces, top-notch finishes, and a highly desirable location, truly a gem. Step into the Grand foyer setting the tone of elegance found throughout the home. The main level boasts an open floor plan, highlighted by a main floor Den with French doors and bay window, creating a perfect space for a home office or study. The formal living room and dining room feature vaulted ceilings, LED lighting, formal crystal chandelier and lots of natural light. The spacious kitchen is a chef's dream, featuring Spanish ceramic tiles, built-in appliances (stove, dishwasher, refrigerator, and microwave), and granite countertops. The main level also includes a convenient 2-piece bathroom and laundry room. The sunken family room is an inviting space, complete with hardwood flooring, gas fireplace, and floor-to-ceiling windows that offer picturesque views of the beautiful, fenced yard. Up the Oak staircase, you'll find bedrooms that are all generously sized and offer double door closets, with extended extra big closets in each room. The master bedroom retreat feature gracious lighting and large windows. The ensuite bathroom is a spa-like oasis, offering a 7-piece setup with upgraded light fixtures. The location of this property is truly outstanding, with Ambleside Park located just across the street. Enjoy the convenience of having amenities and recreational activities just seconds away, making it ideal for families and individuals who value a vibrant lifestyle. Schedule your private viewing today and witness for yourself the quality construction, elegant design and prime location, close to schools and all amenities and just 3 minutes to the University hospital, and Western University and 4 minutes to Masonville Mall, London’s biggest Mall. (id:37319)
10 Oregon Road
London, Ontario
Welcome to 10 Oregon Rd. This multi-level side split has been meticulously maintained and updated over the years, creating an inviting home for you and your family! The front door opens into a spacious foyer with closets, a 2pce bath, and inside access to your custom 2-car plus workshop-garage which includes 200 Amp service and an insulated, heated workspace. The driveway parks 6 more cars. Ascend the stairs to the second level where you will discover the living room with a soaring, vaulted ceiling and an abundance of natural light. Here, the stone fireplace will add comfort and warmth to this gathering space. The kitchen, with ceramic flooring, 4 stainless steel appliances, and lots of cupboard and counter space makes meal prep and baking a breeze. The eating area, adjacent to the kitchen, has a ceiling fan and patio door access to a covered porch, BBQ area, and sundeck. Located on the upper level are 3 good-sized bedrooms with vaulted ceilings & ceiling fans; the primary bedroom has double closets. A 4 pc bath completes this level. On the lower level, the family room provides an informal gathering space along with more storage. The laundry room completes this level with utilities and additional cupboards and counterspace. The rear yard features an in-ground pool for those hot, summer days and a wooden garden shed for organizing your pool and yard implements. Close to shopping, hospitals, schools and parks. 5 minutes to highway 401 and convenient for transit. This home is the complete package. Book your showing today! Rooms measured by listing Agent, AG SF from owner. (id:37319)
1379 Kostis Avenue
London, Ontario
RURAL LIVING IN THE CITY OF LONDON. FANTASTIC BUNGALOW ON A DOUBLE LOT LOCATED ON A DEAD END STREET ON THE EASTERN BOUNDARY OF LONDON. 3+1 BEDROOM WITH A 4 PIECE BATH ON THE MAIN FLOOR. THIS BEAUTIFUL PROPERTY BOASTS A LARGE DETACHED GARAGE/WORKSHOP, AND ABOVE GROUND POOL. THE LARGE OPEN MAIN FLOOR WALKS OUT TO A SUNROOM CONTAINING A SAUNA AND A HOT TUB FOR ENJOYING THE VIEW OF THE ENORMOUS BACK YARD. (id:37319)
3402 Singleton Avenue
London, Ontario
Ideally located in Southwest London’s Andover Trails neighbourhood, this 4 bed, 3 full + 1 half bath END UNIT townhome with DOUBLE car garage, this luxuriously finished vacant land condo (you own your land/home) offers 1,983 sq ft of above grade finished space, plus an unfinished lower-level storage/utility room! The welcoming foyer leads to a main-floor bedroom (could also be used as an office/play room) with a 4pc ensuite plus inside access to the double car garage. Head up the stairs to the second level to the open concept living space finished in neutral colours & flooded with natural light. The kitchen is perfect for the chef in the family offering plenty of storage/prep space, Quartz counters, quartz waterfall island, upgraded stainless appliances, tile backsplash and a walk-in pantry. The spacious dining & living area is ideal for entertaining & features high end luxury vinyl plank flooring throughout. Off the kitchen there is a large open balcony that is perfect for summer bbqs & off the living area there is an additional balcony that is ideal to watch the sunsets! Make your way to the upper level you will find a roomy master bedroom, complete with plenty of storage & an upgraded 4 pc ensuite plus 2 additional bedrooms, 4 pc bath & laundry! Extremely well managed complex with low monthly fees of only $110! Walking paths, parks, local amenities, top rated schools & quick access to the highway make this an extremely desirable area! Welcome Home! (id:37319)
312 Culver Place Unit# Basement
London, Ontario
Legal basement apartment located within the cul-de-sac of Culver Place with 1 parking designated to you. Minutes away from Fanshawe College, undergone recent renovations this one bedroom has a clean finish with a personalized kitchen and laundry for private use. Landlord lives upstairs and is a young professional looking for a quiet and responsible tenant for basement apartment. Backyard pool access available in the summer and can be arranged & scheduled with landlord for use (id:37319)
4297 Calhoun Way
London, Ontario
TO BE BUILT: FREEHOLD TOWNHOMES OF SOUTH LONDON! Liberty Crossing is a Brand-New Development on the Corner of Wonderland Rd S & Hamlyn St - Only 1.5 KM from 402! These Two-Storey Townhomes have an Open-Concept Main Floor Area with Eng. Hardwood/Tile Flooring, Quartz Counter Kitchens, and Pot Lights throughout. Floor to Ceiling Window and Patio Door provide Ample Natural Light through the Main Level. Second Level has Three Bedrooms and Two-and-a-Half Bathrooms with Upstairs Laundry. This New Development is in the Lively & Expanding Community of Lambeth with Very Close Access to Shopping Plazas, Community Centres, Sports Parks, Golf Courses, and Boler Ski Hill. 1 Minute Drive from Highway 402 takes You Across SW Ontario with Ease! (id:37319)
717 Maitland Street
London, Ontario
Discover Victorian Charm at the edge of Old North in sought-after Piccadilly! This delightful 2 Bed/2 Bath, plus Den, cottage retreat, offers a tranquil haven in a peaceful neighborhood setting. Step inside to find lovingly restored finishes and lofty ceilings, infusing the space with timeless elegance. The spacious living/dining room, complete with a gas fireplace and period stone mantle, exudes warmth and character, perfect for cozy evenings with loved ones. The custom kitchen (2023) is a culinary enthusiast's dream, featuring high-end appliances such as a double oven and induction stove, along with quartz countertops and a breakfast bar for casual dining. Indulge in the luxurious 4-piece primary bath (2020), complete with a state-of-the-art steam shower, providing the ultimate in relaxation and rejuvenation. A well-laid-out walk-through closet off the sunny primary suite adds to the convenience and comfort of the living space. Outside, the lush gardens and expansive walk-out deck (2023), with gas line, wired for entertaining, invite outdoor gatherings and leisurely moments. A large, all-season workshop (heated/cooled/electrical panel) awaits the handy or creative individual, while a convertible greenhouse/potting shed stands ready for gardening enthusiasts. Close proximity to Western University/University Hospital and excellent schools make this property even more desirable. (id:37319)
218 Boardwalk Way
Dorchester, Ontario
Welcome to this beautiful 2+2 bedroom, 3 full bath bungalow in the heart of Dorchester Mill Pond and Trails. Built by Stonehaven Homes, this 3-year-old Monarch 2 home comes complete with top-of-the-line upgrades, while still allowing you to personalize the home however you desire. Being on a corner lot provides a private, fenced in backward, equipped with a covered deck, pot lights and fan to ensure comfortability during the summer. Plus, remote controlled outdoor blinds for blocking out the sun during the day and keeping the bugs out at night. On top of these features, you can be sure a gas hookup is available for the BBQ season! As well, to ensure your lawn stays green and fresh, an irrigation system hooked up to a sandpoint well has been added for convenience all around the property. Come inside to discover an open concept, modern feel all throughout, while enjoying newer blinds everywhere for privacy. A gas fireplace in the living room built for entertainment, with engineered hardwood throughout the main floor plus ceramic tile in all bathrooms and laundry room for durability. To add to the sleekness, the luxury vinyl planks in the basement provide a clean feel. Nothing was missed in this home! Schedule a viewing today! (id:37319)
10308 Beach O' Pines Road
Grand Bend, Ontario
BEACH O' PINES PERFECTION | 4 BED/3 FULL BATH 2011 4 SEASON FAMILY HOME OR COTTAGE | 4 MIN WALK TO GRAND BEND'S MOST INCREDIBLE PRIVATE BEACH | AMAZING BLEND OF RUSTIC + MODERN AMONG MAJESTIC PINES & TOP-TIER LANDSCAPING W/ ENDLESS STAMPED CONCRETE & ARMOR STONE | FULLY SMARTHOME EQUIPPED! This show-stopping property is a quintessential sampling of why this gated private beach community has forever been one of Grand Bend's most sought after locations, especially when it comes to proximity this close to an epic sandy & private beach walking directly into endless miles of undeveloped shoreline in the Pinery Park. Case in point; location score is through the roof; w/ the top marks remaining constant throughout this incredible custom bungaloft. This excellent family home, cottage, or income earner is absolutely immaculate from floor to ceiling, through every room. Entering the home w/ only 2 steps, the jaw-dropping great room w/ stone fireplace, perfect hardwood flooring, white-washed pine ceilings, & a superb arts & crafts country-style granite kitchen w/ double basin farm sink & appliances all included will be just what the doctor ordered for endless years of family memories! The intelligent layout offers 2 master suites w/ ensuite bathrooms (main level & loft w/ soaring vaulted ceilings) + 2 more bedrooms & a 3rd full bathroom. Each well-appointed bathroom boasts tile/custom shower/tub walls & heated flooring! The ideal laundry/mud room provides inside entry from the attached fully insulated garage w/ workshop or gym space & w/ the gladiator storage units included! And wait until you see the wall-to-wall windowed 4 season sunroom! It's nothing short of sensational, featuring a 2nd stone/gas fireplace & w/ the majority of the 3 windows opening end-to-end, leading to timeless top-of-the-market landscaping, a built-in BeachComber hot tub, outdoor shower, & a stone veneered shed or bunky. This one is legitimately flawless. Just drop your bags at the door & hit the beach! (id:37319)
834 Viscount Road
London, Ontario
Welcome to your new home! This charming property boasts two spacious bedrooms upstairs and a lovely third bedroom downstairs, offering flexibility and privacy. The bright living room invites natural light, creating a warm and inviting atmosphere. Enjoy the large side yard, perfect for outdoor activities, and convenient parking access on the quieter road, thanks to the corner lot location. Indulge in the luxury of two beautifully renovated bathrooms, designed for modern comfort. The kitchen is a chef's dream with a great island, ideal for meal preparation and entertaining guests. Step outside to discover two outdoor sitting areas and a firepit, perfect for relaxing evenings under the stars. With a double wide driveway and tastefully landscaped surroundings, this home exudes curb appeal. Cozy up by the fireplace in the lower rec room during cooler evenings, and take advantage of the great storage room in the lower area for all your organizational needs. Located close to elementary and high schools, shopping and restaurants. Don't miss the opportunity to make this house your home sweet home! (id:37319)
1863 Reilly Walk
London, Ontario
Let me introduce you to a meticulously maintained home in the desirable Cedar Hollow neighborhood. Not only is the 3-bdrm, 3-bath home close to schools, parks, and trails, but you can be out of the city in moments too. Just a few of the perks for 1863 Reilly Walk, but there is so much more on offer. You will find a great open-concept design that is both bright and inviting. The kitchen boasts a dual-oven gas stove and a spacious island but the walk-in pantry is the real draw for the chef in your family.. Easily converted back to a main-floor laundry, if preferred. Upgraded trim package throughout. Upstairs, find a spacious walk-in closet and primary bath in the primary suite, as well as two other good-sized bedrooms. Don’t miss the stunning backyard, complete with landscaped yard, two-tier decks with natural gas barbeque hook-up, and shed. This home is the full package with everything you need. Don’t wait. Call today to see for yourself! (id:37319)
2070 Meadowgate Boulevard Unit# 1
London, Ontario
Welcome to this sensational 4 bedroom Enhanced END UNIT Townhouse that's a true showstopper! With extra windows flooding every corner with natural light, this home gleams like a model straight out of a design magazine. Picture-perfect with freshly painted interiors, including the garage, & professionally steam-cleaned carpets, it's an invitation to luxury living from the moment you step inside. Your private oasis awaits as you enter the pristine foyer, with mirrored closet & leading to a main floor Bedroom, complete with a full 3-piece bath & access to your exclusive 12'x12' deck, the ultimate spot for unwinding or entertaining al fresco. Step into the heart of the home on the main level, where high 9-foot ceilings & gleaming engineered hardwood flooring set the stage for elegance. The kitchen is a chef's dream, boasting quartz countertops, under cabinet lighting, ceramic tile floors, stainless steel appliances, & a stunning brand new backsplash. Pull up a seat at the breakfast bar, with seating for 4, and soak in the ambiance of this culinary haven. The family room beckons with warmth & comfort, flowing seamlessly to a private outdoor balcony, perfect for sipping morning coffee or hosting soirées under the stars. A convenient 2-pc powder room completes this level, ensuring effortless living. Upstairs, discover 3 spacious bedrooms, a stylish 4-pc main bath, & a laundry closet with a stacked washer/dryer for added convenience. The large Primary bedroom is a sanctuary unto itself, boasting an oversized closet & a spa-like 3-pc ensuite bath, offering a blissful retreat at the end of the day. Nestled in the sought-after Summerside neighbourhood, this home offers more than just luxury living-it's a lifestyle. Enjoy proximity to shopping, Victoria Hospital, & quick access to highway 401 for seamless commuting. With low condo fees & its fresh modern aesthetic, seize the opportunity to make this exquisite home yours! Prepare to be captivated! (id:37319)
516 Highbury Avenue N
London, Ontario
Amazing bungalow with immense investment potential. Situated on a spacious 200-ft deep lot, it offers the opportunity for future laneway suite development. With a separate entrance, the potential to create a second unit is within reach. Extensively renovated since 2019, this home has seen updates to essential components, including the stove, washer & dryer, refrigerator, electrical, plumbing, furnace, and air conditioner – all completed in 2020. The main floor is full of natural light with oversized windows. The open-concept living room features a charming wood fireplace and seamlessly connects to the formal dining area. The tastefully updated kitchen showcases newer appliances, while the master bedroom can double as a cozy living space with its slider leading to a new deck and expansive yard. On the lower level, you'll find a family room, bedroom, and a 3-pieces bathroom with a separate entrance – perfect for added privacy or potential rental income. Ample storage is available in the utilities room and bonus room. Conveniently located within walking distance to park and stores, and with easy access to the 401 Highway. This home is much larger than it appears and presents a remarkable opportunity for both homeowners and investors. (id:37319)
40024 Talbot Line
St. Thomas, Ontario
Welcome to this hidden gem in Talbotville! Tucked away on over 2 acres of picturesque land, this property is a true oasis boasting not just one, but two charming homes, accompanied by a barn and a captivating stream with a quaint bridge crossing over it. As you approach, the inviting front porch of the main bungalow sets the stage for the warmth and comfort that awaits inside. Step through the door to discover a cozy living area with a stunning reading nook, two bedrooms, and a convenient 4-piece bathroom and laundry. Also on the main floor, a cozy kitchen with sliding doors opening onto the back deck, perfect for morning coffee or hosting evening barbecues. Downstairs, ample storage space and an additional laundry area adding practicality to the home. Outside, the sprawling green space beckons exploration and relaxation, providing an ideal backdrop for play and leisurely strolls. Additionally, the second property features three bedrooms, a bathroom, a kitchen, and a living room, offering versatility and endless possibilities for various living arrangements. Don't let this unique opportunity to own a slice of tranquility in Talbotville slip away! (id:37319)
1358 Sandbar Street
London, Ontario
This five years young home is available for lease. Located in highly desirable NorthWest, this beautiful property offers modern amenities and a comfortable living space. With 3 beds and 2.5 baths, there's plenty of room for everyone. Enjoy the convenience of nearby trails, parks, and shopping centers. Great location, close to Costco and Western University. Property backs onto green space. Book your private showing today! (id:37319)
100 Renaissance Drive
St. Thomas, Ontario
Welcome to your serene haven in the sought-after Harvest Run community! This charming single-floor bungalow, built by Doug Tarry, is meticulously crafted for young families, first-time home buyers, empty-nesters, investors, prioritizing convenience. With main floor laundry and an inviting open concept design, this home exudes elegance and is perfect for modern living. Featuring 2+1 bedrooms and 2.5 bathrooms, including a primary suite with a spacious walk-in closet and ensuite, comfort and convenience are paramount. The delightful kitchen is equipped with a central island, pantry, and dedicated coffee area. Step into the dining area where a French door seamlessly extends to the patio, offering an idyllic setting for outdoor dining. The main floor offers engineered hardwood floors and cathedral ceiling in the living and dining areas. Main floor laundry. Step outside to discover your private retreat, complete with a fenced yard boasting three distinct sitting areas, a sun-drenched deck, concrete patio, and an oversized shed with a covered deck—all set amidst meticulously landscaped grounds. The lower level expands the living space with a recreation room, additional bedroom, and spacious bathroom, complemented by a utility room with a laundry tub and abundant storage. Impeccably maintained, this home radiates charm with its covered front porch and accommodates five cars with its 1.5 attached garage and double drive. Close to parks, schools, and with easy access to major highways, embrace the epitome of comfort, convenience, and charm—all within this impeccable package! Don't miss the opportunity to call this exquisite residence yours! (id:37319)
9475 Springwater Road
St. Thomas, Ontario
Here it is, the house in the country, with a bit of land and just outside of town in move-in condition. These are on the checklist for many, and now 9475 Springwater Rd in the hamlet of Orwell is available, here is your chance. This open-concept home is pristine, but both warm and cozy as well. The main level has a vaulted ceiling, and a large kitchen & dining room with hardwood red oak floors throughout. The lower level boasts a large freshly renovated family room with new laminate floors! You will be ready to entertain in this exceptional space! Step out into the rear of the home and find a large deck, patio and gazebo, this is where you will spend the summer! It is fully fenced so no need to worry about the kids or your furry family members. There is a recent addition of a new garage/shop with heated floors in half of the space with plenty of parking for visitors. There is an abundance of storage space in this home for all your extras and outdoor toys. (id:37319)
489 Averill Cr
London, Ontario
Grab the chance to own this sprawling brick ranch located on a quiet crescent in Old South. 2 bedrooms (third bedroom being used as a family room), 2 baths, living & dining rooms with large windows, kitchen with breakfast nook, family room with fireplace, main floor laundry & 2 generous bedrooms. Master bedroom with 2 piece ensuite bath and main 4 piece bath offers soaker tub & stand up shower. Sunroom across the back offers more possibilities. Update to fit your lifestyle and have a family home for years to come. Close to shopping, restaurants, Wortley Village, London Health Science Centre & Highland Golf Course. (id:37319)
9 Stoneridge Lane
London, Ontario
This exceptional and spacious two story home is located in North London / Masonville neighborhood. This stunning two story with a full walk out basement is nestled on private, mature and treed lot. Over 3800 square feet of living space, with five bedrooms and a main floor den / office. Beautiful and bright entry foyer, beautiful updated kitchen with granite counter tops and lots of cabinetry. Formal dining room and living room. Upper features a spiral staircase, luxurious master bedroom with expansive and updated five piece en-suite and walk-in closet. 3 other generously sized bedrooms and another full bathroom. Main floor laundry room and a large deck off the kitchen overlooking the fully fenced yard, ideal for BBQs and relaxing outside. with natural gas barbeque hook up. Two fireplaces – one woodburning and one natural gas. Lower level is finished with an additional family room, legal bedroom and lots of storage. Includes all appliances: Fridge, Stove, OTR Microwave, Dishwasher, Washer and Dryer. Parking in the garage for two vehicles, plus two in the driveway. A short drive to UWO, IVEY, University Hospital, Victoria Hospital, 3M and downtown London. A preferred area for families and professional couples who like to entertain and take pride in their homes. Beautiful park with walking trails close by and walking distance to elementary schools (id:37319)
234 Main Street
Parkhill, Ontario
This versatile property offers endless opportunities! Whether you choose to continue its successful operation as a boutique motel, live in the second level two bedroom apartment & rent out the 3 suites in the lower level or as a multi-residential and commercial building, it is primed for success in the growing community of Parkhill! Just 10 minutes to the sandy beaches of Grand Bend, the Pinery Provincial Park, Dark Horse Estate Winery and a short drive to Rock Glen Falls in Arkona, Twin Pine Orchards, new hot-spot Shale Ridge Estate Winery, and only 25 minutes to London. The main floor of this charming property consists of: 2 Standard Rooms, each with one queen bed & one fold-down surrounded by exposed brick wall, a sitting area flooded with natural light, and a 3 piece bathroom. It also boasts 1 Deluxe Room with two queen beds, large 4 piece bathroom with whirlpool tub & tile surround, and sitting area. The upper level is an Apartment Style Suite that is equipped with a full kitchen, laundry room, two queen beds, one fold-down, and two bonus bedrooms with a double bed in each. A lovely sunroom at the back of the suite is the perfect spot to enjoy a game of darts with friends or a glass of wine before dinner and a show! A large back patio is available for guests to unwind and relax in front of a fire. The property backs onto the Grand Trunk Railway Trail that leads to the Conservation Area. Snowmobiles & ATVs are permitted on this trail. There is ample parking at the back of the property, and a trailer hookup available for guests. The main floor of this building was completely renovated in 2008 and has been lovingly maintained since. **C1 Commercial Zoning** allows for MANY different uses. This one of a kind property must be seen to be truly appreciated! View the full video here: https://youtu.be/AM3UIvFt_Y4 (id:37319)
303 Regal Drive
London, Ontario
Impressive solid brick 3+1 Bedroom home (Tom Ryerson Built). Located in Ridgeview Heights subdivision in northeast London. This home has been freshly painted and well maintained. Main floor features gleaming hardwood floors and a gas fireplace in the Living Room. The basement offers extra income potential with 2 separate suites and the back door leading into the basement. Attached garage, double wide parking, large corner lot on a quiet tree lined street. (id:37319)
1444 Glenora Drive Unit# 3
London, Ontario
One of the longest standing businesses in London is for sale!!! This iconic Hobby Store was established in 1957 (Broughdale Paperbooks and Hobby), and formally incorporated in 1980 and has accumulated many loyal customers in the process. Now looking for it's new owner, who can bring the business to new heights! Want to buy a profitable business and have limited capital? This might be the opportunity that you have been waiting for! Owner will fully train the buyers and ensure a smooth transition. Whether you are semi-retired or looking for an easy to operate business that doesn't require too much, this opportunity will surely meet those needs! (id:37319)
36 Langarth Street W
London, Ontario
Welcome to 36 Langarth St W! This incredible 3 bedroom, 1.5 story situates itself in South London's very sought after neighborhood, Manor Park, South London's most affordable neighborhood to find yourself a detached home! Let's begin from the outside of this home... Wow! You will immediately notice the board and batten exterior that helps this home stand out from the rest. The brand new metal roof adds the perfect finishing touch to the outisde of this home, and gives you the peace of mind knowing that a big ticket item like this has been taken care of for you. Stepping up the brand new front deck, step right inside! This home is just waiting for you to make it your own! The 2 bedrooms on the main floor provide for excellent convenience for every day living. Heading upstairs, the large loft space offers a 258 sq ft primary bedroom, with two large closets... Perfect to create a cozy loft for you and your partner, or a nice private space for a family member that needs it most. Stepping into the backyard, enjoy a nice morning coffee, or evening BBQ right on your large back deck, overlooking the perfect sized backyard, offering great space for the doggo to run around, or a safe spot for the kids to play with their friends. A little bit of landscaping will go a very long way in a yard like this! Finally you have one large, recently built shed, and a small shed adjacent, providing plenty of storage space for you and the family. This is the neighborhood to be in, now and moving through the future... Book your showing today! (id:37319)
207 Merritt Court Unit# Lot 13
Parkhill, Ontario
Welcome to 207 Merritt Court, presented by XO Homes Inc. This stunning property showcases the epitome of modern living with its Xcel model, boasting 2038 above ground finished square feet of luxurious space. Step inside to discover an inviting bright and airy open concept main floor, perfect for both relaxation and entertaining. The kitchen, great room with a gas fireplace, and dining room seamlessly flow together, creating an atmosphere of spaciousness and comfort. Enjoy easy access to the backyard through the sliding patio door from the dining room, ideal for enjoying outdoor gatherings and barbecues. Convenience meets functionality with a mudroom offering garage access, combined with a pantry for ample storage solutions. Additionally, a powder room on the main floor adds to the practicality of everyday living. Venture to the second floor where tranquility awaits in the form of three bedrooms, including a lavish primary ensuite. The primary bedroom boasts a luxurious 9.2x6.10 ft walk-in closet, providing ample space for all your wardrobe needs. Indulge in the opulent ensuite featuring a freestanding soaker tub and dual sinks, creating a spa-like retreat within the comfort of your own home. Completing the second floor is a convenient laundry room equipped with a sink, making chores a breeze, and a well-appointed 4-piece bathroom. Don't miss the opportunity to make 207 Merritt Court your new home, where luxury, comfort, and convenience harmoniously come together. XO Homes offer many other floor plans which can be built on their available lots in Parkhill, and all to-be-built models are fully customizable, including the unfinished basements included with all models. Contact us for additional lot and model options, a full builder package is available upon request. SPRING PROMO OFFER NOW AVAILABLE, $35,000 CASH BACK ON CLOSING PLUS NUMBEROUS UPGRADES INCLUDED IN THE PURCHASE PRICE, TOTAL PROMOTION VALUED AT APPROX. $75,000. Contact us for more information today! (id:37319)
853 Mapleridge Street
London, Ontario
Well maintained, Beautiful home located on quite street in oakridge crossings across from trails. Main floor welcoming foyer with living room, dining and kitchen with lot of cabinets with break fast Nook, Gleaming hardwood floors on mail floor, Second floor family room with fireplace brings lot of natural light, Three spacious bedrooms, Master with En suite, Private back yard, Close to all amenities. Call Now for your showing. (id:37319)
335 Lighthouse Road Unit# 20
London, Ontario
Incredible oppertunity to own a detached, vacant land, bungalow with private front and rear yard, in a beautiful, quiet community. This well cared for home is perfect for empty nesters, first time home buyers, and young families. The main floor showcases a large living room and eat in kitchen with vaulted ceilings, a spacious primary bedroom with a walk in closet and 4 piece ensuite, and an additional bedroom with walk in closet and a cheater door to the main 4 piece bathroom. The lower level offers a large recreational area and a bonus room with a 3 piece bathroom. Additionally, ample space for storage. The exterior has a fully fenced yard and your own private 16x10 wooden deck off the kitchen. On top of all the desirable interior finishes, this home is situated in a premium location close to schools, parks, trails, shopping, highway access and so much more. (id:37319)
36 Alma Street
St. Thomas, Ontario
ATTENTION INVESTORS!! Fantastic up/down duplex located in the heart of St. Thomas. Main floor unit consists of 3 bedrooms, a large kitchen, dining room, welcoming family room, and a 4 piece bath. The upper unit greets you with an open concept living/dining room overlooking the kitchen, a 4 piece bath, and has 2 bedrooms. Laundry hook-up available on site. Many updates on the property including windows (2019), vinyl siding (2021), and newer flooring (April 2024). (id:37319)
