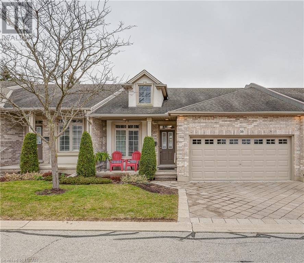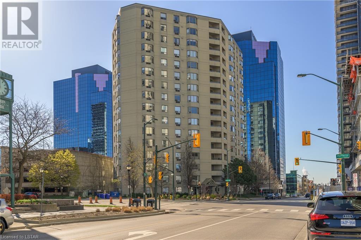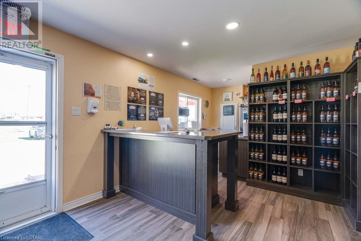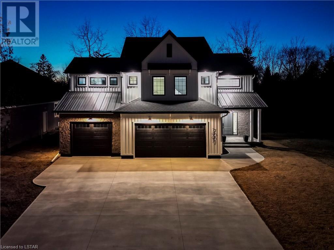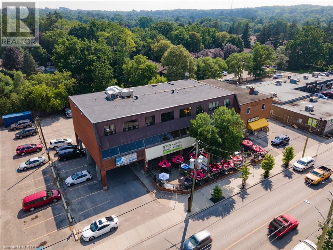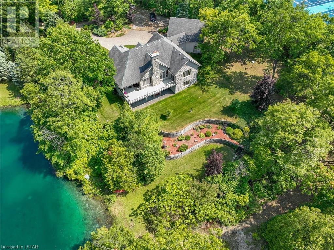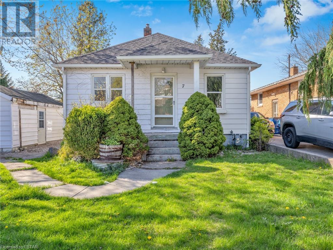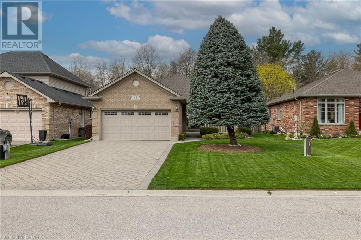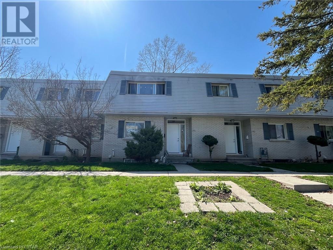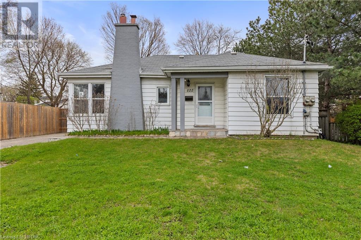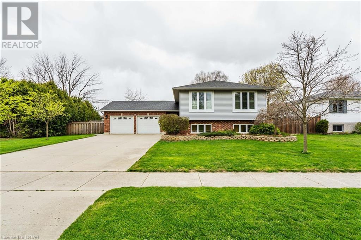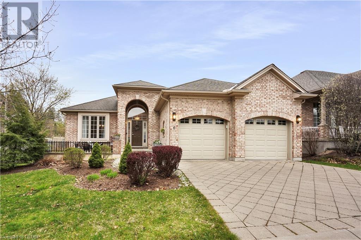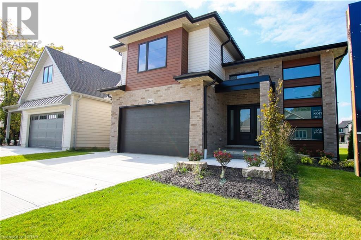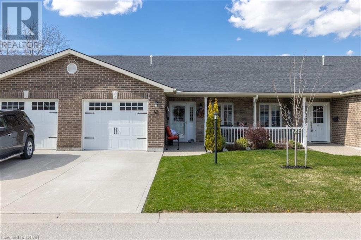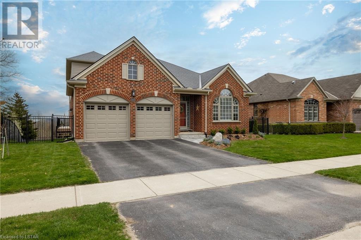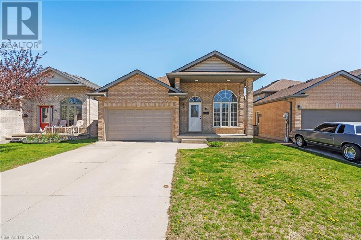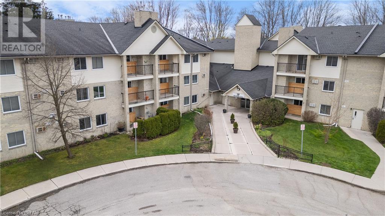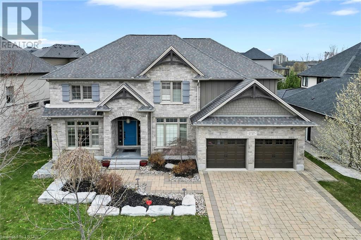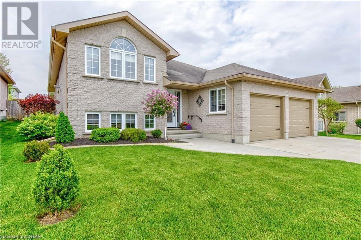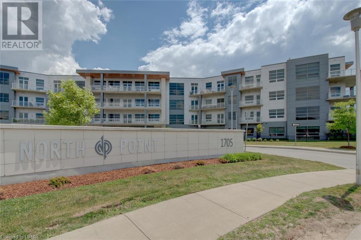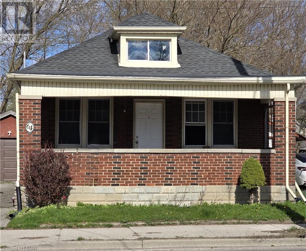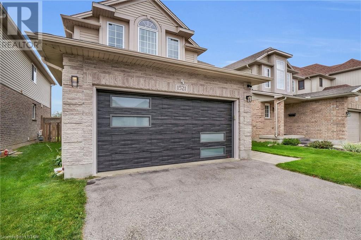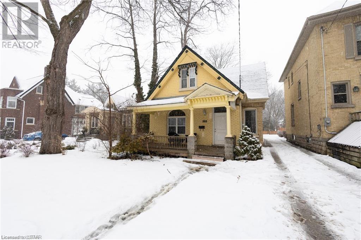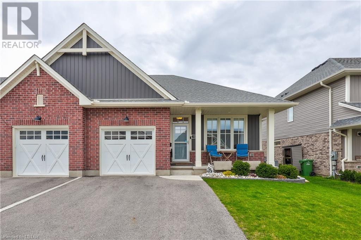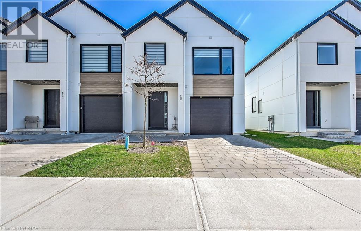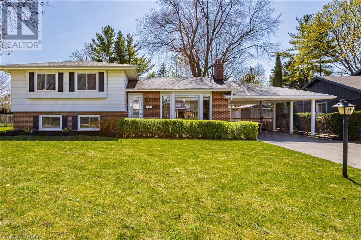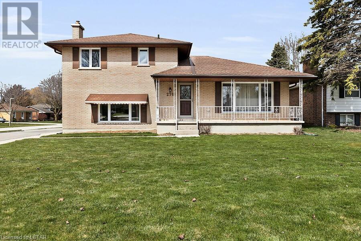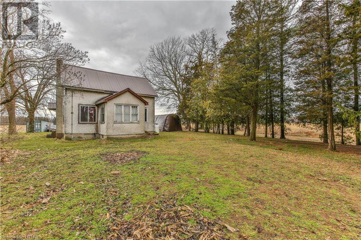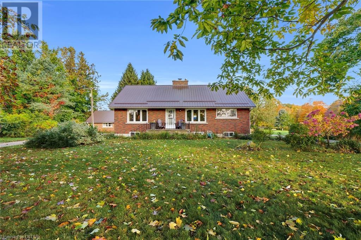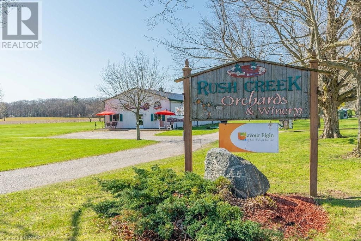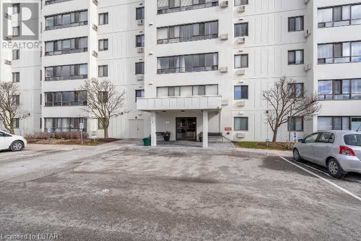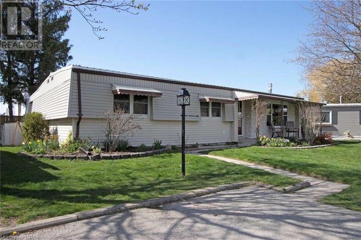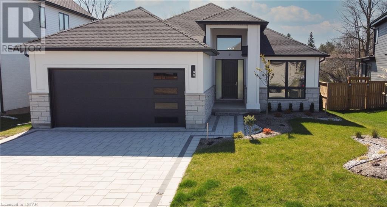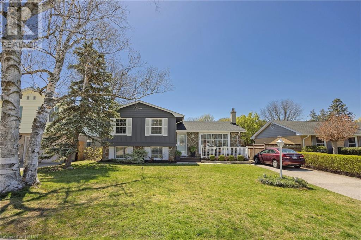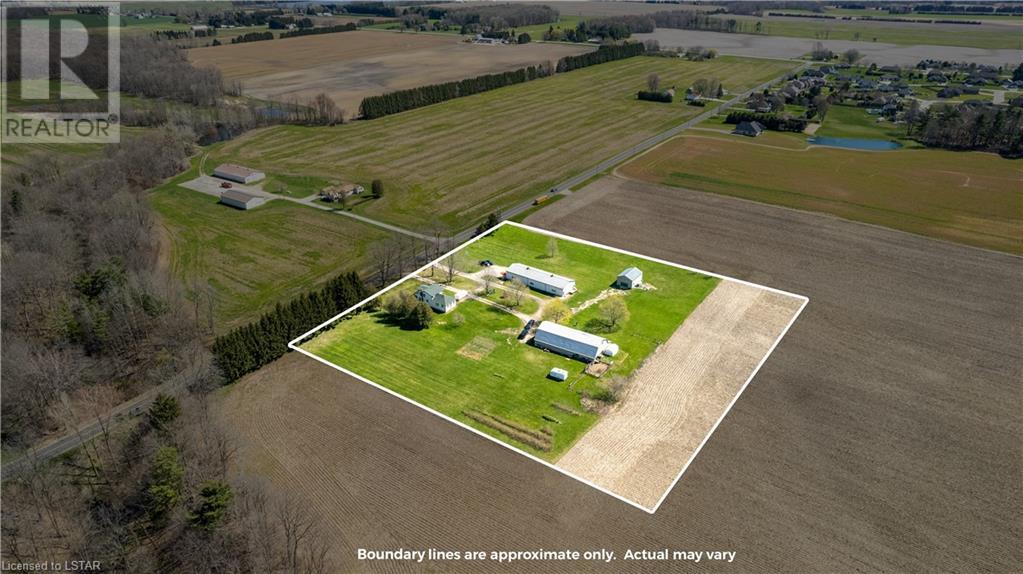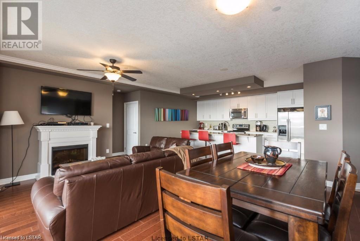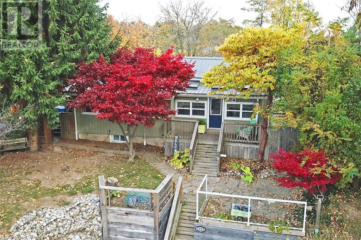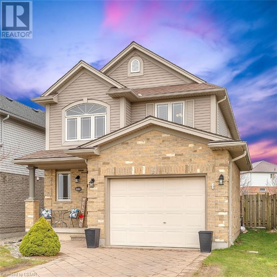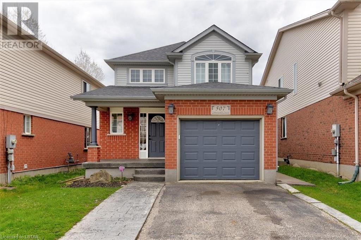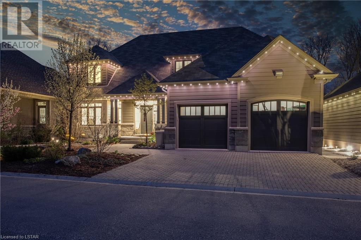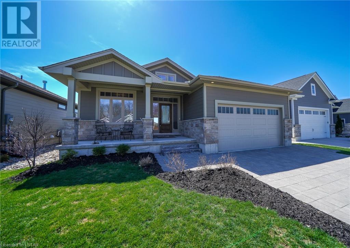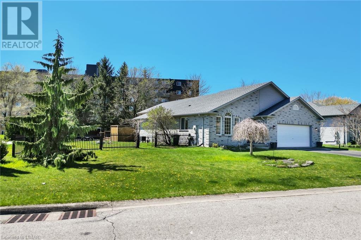73397 Sandy Beach Road
Bluewater (Munic), Ontario
LAKEFRONT BEACH HOUSE @ LAKE LEVEL | FEELS LIKE A NEW HOME | EXTENSIVE TURNKEY PACKAGE READY TO GO FOR SUMMER | TUCKED INTO A SECLUDED BEACH COMMUNITY IN BTW GRAND BEND & BAYFIELD! This extraordinarily unique property provides a home that is practically on the beach, but nestled into the initial portion of the gentle hillside of the bluff literally steps from your private sandy beach. Sandy Beach Road is one of the few enclaves in the Grand Bend region offering such prime building envelopes, of which there are very few. This area also boasts a history of consistently large & sandy beaches at the foot of gradual & easy slopes, qualities that build permanent inherent value into this superb location. The spectacular 4 season forced air gas heated & central air-conditioned family home or cottage; w/ 3 fantastic bedrooms & a full bath+ outdoor shower; it doesn't need a thing. The ductwork+furnace & A/C were just done in '21 along w/ the kitchen, bathroom, flooring, lighting, etc & the new lakefront room w/ insulation upgrades, making this a legit year round beach house. Overall, from the efficient kitchen & eating area to the principal seating areas, the spacious feel will surprise you! And once you take a seat in the window to window lakefront living room perched at the stage of breathtaking Lake Huron sunsets, you'll be hoked! Imagine your family swimming 60 ft from your front door w/ 180 degrees of panoramic vistas to frame-in those lifelong memories. Time to make those dreams come true! And don't forget: not only does this immaculately renovated hottage show like a new house, it also comes with EVERYTHING! From the appliances, indoor/outdoor furniture, & all of the kitchen ware/smaller appliances to the artwork/decor, linens, & even the kayaks/paddle boards, this is about as turnkey as it gets! Whether you're looking for a family getaway or immediate rental income to supplement your wise purchase, the impressive turnkey inclusions list will have you set from Day 1! (id:37319)
1 St. John's Drive Unit# 13
Arva, Ontario
Where country & city intersect, this home says “We have arrived”. Luxury bungalow townhome nestled in a rural setting, backing onto peaceful Weldon Park Disc Golf Course, just minutes away from all the city amenities. Location, size, layout AND price…your family will be proud to call this 1,778 sf, 3 bedroom, 3 bathroom stylishly comfortable space – home - for years to come. The spacious floor plan has been thoughtfully laid out for convenience and practicality and comes with main floor laundry! Lots of room to relax or get ready for your day in the primary bedroom… of course with a walk-in closet and an ensuite bathroom. Large windows in the second bedroom at the front of the house provide plenty of natural light. The built-in cabinetry in this room would lend itself perfectly to a den or office space. Both kitchen (pantry included!) and dining room look out to green-space! Enjoy the outdoors overlooking the Golf Course and pond from your deck or the walkout basement. The lower-level is ideal for the older kids living level, an in-law or guest suite and has an additional bedroom and a large bathroom. Bonus: Complete the rest of the basement with your own signature…what will it be?..a billiards space, a bar, a theatre…you decide! Love where you Live! ** Got your attention yet?? Come see for yourself. (id:37319)
500 Talbot Street Unit# 1106
London, Ontario
Live, work and play in downtown London. 500 Talbot is a unique boutique-style condominium building. It is located adjacent to the Talbot Centre with its shops and restaurants for added convenience at your back door. This building also features a long time, live-in building manager for added security and peace of mind. This 11th floor unit has many added updates totalling over $90,000. Renovated chef's kitchen and appliances, powder room, luxury ensuite, carpets and custom blinds - and is move in ready. There is a very responsive and involved Board of Directors. The community feel in this building carries on outside with a gazebo with gas barbeque and secluded residents patio. (id:37319)
156 Sherwood Crescent
Dorchester, Ontario
Prime location in Vista Woods subdivision of Dorchester. Walk to schools, shopping, park and Community Centre and just 3 minutes to 401 access. This has been home to the same family for close to 40 years and pride of ownership shows inside and out with over 2750 sq ft of finished living space. Raised bungalow that features two large bedrooms on the main level (was 3 previously and can be easily converted back). and a 4 pc bathroom. Down the hall to the main floor family room with wood burning fireplace, which is next to the spacious dining area with a custom ceiling. The kitchen is open and features a cozy breakfast bar. Next to the living room sits a large addition of nearly 600 square feet, that makes for an awesome games room, with a pool table, bar and hot tub. This presents an opportunity for a full inhouse suite that has a separate entrance and plumbing. On the lower level there is another large bedroom, and in-home office or second family room, with another wood burning fireplace. There, you will also find the laundry room and utility room, both offering additional storage space. The backyard is spacious and private and would just require fencing on the ends to contain pets and the little people in your life. As well, there is an oversized detached garage, Updates and upgrades include windows, shingles in 2023, furnace and AC are just 10 years old. (id:37319)
48995 Jamestown Line
Aylmer, Ontario
Have you been searching for buildings and land at a reasonable price? Great opportunity for a small acreage with general agricultural zoning is now available in Elgin County. Located less than ten minutes from the shores of Lake Erie this property has a lot to offer. 5.8 acres of land featuring an updated four bedroom home with newer shingles (2019) and new furnace, a 40x80 pack barn, 20x30 insulated kiln and newer 32x100 insulated barn with floor drains, currently operating as a fruit winery with retail store and collectible shop. Commercial building on the property has hot water on demand and two additional bathrooms and a kitchen. Zoning permits many uses, contact agent for more details, don't miss your chance to own this gem of a property priced well under the million dollar mark. Be sure to check out the YouTube Video with the link provided to see if this property could work for you. Contact listing agent for more information and book your private showing today! (id:37319)
7007 Blue Coast Heights
Camlachie, Ontario
Discover unparalleled luxury and excellence in this stunning new home built by the award winning Generations Master Builder. With its deeded beach rights, and a km of private sandy beach mere steps away, every day can feel like a vacation. As a Built Green Canada PLATINUM Standard home, it not only embraces sustainability, durability, and health, but also exudes elegance in its 3100 square ft. of finished living space. Designed with a family-first mindset, the layout balances generous living areas with intimate spaces, promoting a harmonious family life. The main level boasts luxury engineered hardwood floors, exceptional millwork throughout, and a stunning custom kitchen. Upstairs the family room area connects the bedrooms, fostering family connections. The primary bedroom and ensuite is a true sanctuary, complete with a private balcony for sunset viewing. Welcome home to Blue Coast Heights, where luxury meets sustainability, and every detail is crafted with love and precision. (id:37319)
1288 Commissioners Road W
London, Ontario
Prime Investment Opportunity in the Heart of London's Bustling Commercial District in Byron. Discover a lucrative investment opportunity in a strategically located multiplex building, boasting 15,915 sq. ft. of rentable space on approximately 0.5 acres of prime land. Situated on a vibrant and high-traffic street in London, this property offers a diverse mix of tenants, including commercial retail, offices, and six modern residential apartments. With over 400k invested in renovating and upgrading all residential units, hallways, staircases, and roofs in 2019, we are ensuring a contemporary and well-maintained property. A diversified tenant mix provides a steady income stream, while the professionally managed property ensures operational efficiency and peace of mind for investors. Comprehensive lease agreements and property information are available upon signing a confidentiality agreement, offering transparency and insight into the property's financial performance. Positioned in a high-demand area with excellent accessibility and visibility, attracting tenants and customers seeking a prime location in London. Kindly request a confidential agreement for a comprehensive overview of this To explore this exclusive investment opportunity further and receive detailed financials and promising assets. Don't miss out on this chance to own a valuable piece of London's real estate market. Contact us today to secure your future in this thriving investment opportunity! (id:37319)
10109 Jennison Crescent
Grand Bend, Ontario
Over 1.7 Acre Exclusive Lakefront & Riverfront Estate, in sought after Wee Lakes Estate, Grand Bend. Nestled between a private swimmable lake & serene river, this lavish Steeper Custom-Built Stone Home boosts ultimate privacy. Newly renovated & unrivaled in its beauty & caliber, with vaulted cathedral ceilings, open concept design, picturesque loft, 2 custom fireplaces, heated floors, main floor laundry, new paint & carpet, expansive covered deck & porch, panoramic windows, built-in racking system, cellar, & spacious walk-out fully finished basement. The luxurious & spacious primary bedroom features unparalleled scenic lake & river views, cozy sitting area, 2 walk-in closets, whirlpool tub, & direct access to a private back deck. The spacious kitchen is a chef's dream, with its gorgeous finishes & custom-built wood cabinets. With stunning views in every direction, this palatial estate offers endless outdoor adventures, from scenic canoe trips with direct access to Pinery Provincial Park, fishing by the river, to diving into the swimmable lake. The grounds feature luxurious manicured lawns, with mature trees, your own private walking trail to the river & lake, & a charming custom wooden water wheel. As dusk falls, gather around the fire pit or host memorable gatherings on a expansive stone patio, overlooking the luscious scenic grounds. With deeded access to Wee Lakes Beach, a community dock, & an abundance of parking, including room for your RV or boat, this property is a rare one-of-a kind estate. It's where luxury meets nature, where every sunset is a masterpiece, & where dreams materialize. Wee Lakes Estates has an incredible sense of community, with several social gatherings throughout the year. Ideally located near golfing, shops & restaurants, & within walking distance to Lake Huron & walking trails. With breathtaking views, a newly renovated open concept design & signature craftsmanship, discover this ultimate luxury dream home at 10109 Jennison Crescent. (id:37319)
7 Edna Street
Chatham, Ontario
Step into this charming, recently renovated two-bedroom detached home that exudes coziness and brightness. The property boasts a spacious four-piece bathroom and a large backyard, perfect for relaxing or entertaining with ample green space. Situated in a convenient location close to schools, shopping centers, parks, and with easy access to Highway 401, this home offers the ideal blend of convenience and tranquility. Priced at $1695.00 plus utilities, this residence promises a comfortable lifestyle in a peaceful residential setting, making it a must-see for those seeking a harmonious living experience. (id:37319)
44 Forest Grove Crescent
Dorchester, Ontario
Located in the beautiful Village of Dorchester, mins to 401 and London. This spacious bungalow backs onto a nature trail, overlooking a forested area. The main floor offers a master bedroom with ensuite and walk in closet, a further two bedrooms, a large open plan eat in kitchen with island and quartz countertops, dining area and large natural light filled family room with cathedral ceiling and gas fireplace. A full bathroom and laundry room complete the main floor. The lower level boasts a further bedroom and full bathroom with jacuzzi tub, an oversized recreational room, a bonus room and a large storage/ work room. Grounds have been beautifully landscaped with a rear deck and views to a rear forested area. Some updates include on demand water heater, driveway(2020), Kitchen quartz counter tops (2018) bathrooms granite countertops (2018), water softener (2022), patio (2023) (id:37319)
191 Boullee Street
London, Ontario
Looking for your next project? Flippers, investors and handy-men will see the potential here. Great opportunity to get in with a sledgehammer and do your thing. Property currently has no electricty due to a fire in the basement which will need to be remediated by the buyer. Bring your flashlight. As is no warranties, seller has never lived at the property. (id:37319)
122 Highbury Avenue N
London, Ontario
Looking for a home with a potential rental income? Look no further, this may be a prefect property for you! Book your showing for this bungalow today! This property has two apartment like units; Main Level has two bedroom, dining room, a full kitchen & living room. The basement unit has a full kitchen, spacious living room and one bedroom. Two separate hydro meters. . Each unit has it’s own laundry facilities. This home has double wide parking space for at least 4 car with a deep lot and large backyard. Vacant and easy to show any time. Conveniently located, quick access to the 401 and all other amenities. (id:37319)
558 Helen Street
Mount Brydges, Ontario
This could be just the home you have been looking for! Welcome to 558 Helen Street! This beautifully maintained and freshly painted (2023) raised bungalow has 3 + 1 bedrooms, 2 baths, a double car oversized garage (22.11 x 20.6) with inside entry perfectly located on a family friendly quiet cul-de-sac street. As you step inside to the upper level you are greeted by a bright and spacious living area, featuring a u-shaped kitchen with a peninsula breakfast bar and dining area with patio doors leading to a large deck with gazebo (2023). Ideal for gathering family and friends together. The lower level of this home is a true gem with large windows that flood the space with natural light, gas stove and new carpet (2023). This property offers a perfect blend of comfort, convenience and natural beauty. Small town feel not far from big city convenience. (id:37319)
1890 Richmond Street Unit# 6
London, Ontario
Welcome to your new home in the prestigious north end Foxborough Chase! This end unit is an impeccably designed 3 bedroom (2+1), 3 bathroom condominium that offers a harmonious blend of contemporary style with a spacious interior designed for modern living. Step inside to discover a thoughtfully curated space featuring sleek finishes and an open-concept layout that effortlessly flows from room to room. The formal dining room is perfect for hosting elegant dinner parties, while the living area and eat-in kitchen provides a cozy retreat for relaxation and entertainment. The gourmet kitchen boasts modern cabinetry, granite countertops, and stainless steel appliances, creating a chic and functional space for cooking and entertaining. The primary bedroom features a walk-in closet and an en-suite bathroom providing a luxurious sanctuary for rest and rejuvenation. Venture downstairs to the finished basement, where you'll find a versatile area that includes a family room, home office, additional bedroom and full bathroom. With ample storage space and a workout area that could be finished to add an additional room, this basement offers endless possibilities to accommodate to your lifestyle needs. Outside, enjoy the convenience of a spacious deck, perfect for soaking up the sunshine or enjoying alfresco dining with family and friends. Located in a prime location, this condominium is just minutes away from shopping destinations such as Masonville Mall, esteemed educational institutions including Western University and local schools, as well as the esteemed University Hospital. With easy access to transportation and a plethora of amenities nearby, this home offers the ultimate blend of convenience and luxury living. Don't miss your chance to experience the epitome of modern elegance in this exceptional condominium! (id:37319)
24 David Street
Wallaceburg, Ontario
Welcome to 24 David Street nestled on a highly desirable street in Wallaceburg with gorgeous views of the Sydenham River from your front door. This home features 4 bedrooms and two full bathrooms, a spacious living space with access to the fully fenced backyard. This home has been meticulously maintained by the same owner for 56 years! This is a unique opportunity to own a piece of paradise surrounded by water views and farmland! (id:37319)
2613 Queen Street
Mount Brydges, Ontario
MODEL NOW UP FOR SALE, WITH A FULLY FINISHED BASEMENT AND ITS OWN SEPARATE ENTRANCE, by Banman Developments! Step inside our brand-new, spacious 1837 sq ft 4-bedroom, 3-bathroom 2 Storey Model home, complete with a 2-car garage. Get ready to be wowed by the separate Master suite, boasting a luxurious ensuite and a huge walk-in closet. Downstairs, enjoy nearly 9' ceilings and plenty of sunlight flooding in through large windows, with its own private entrance to the garage. On the main floor, you'll find a welcoming open layout with 9' ceilings and beautiful engineered hardwood flooring throughout. Plus, the kitchen features custom-made cabinets by GCW and stylish quartz countertops in both the kitchen and bathrooms. Don't miss out on the chance to own this stunning home – book your viewing now! (id:37319)
42 Devon Drive
Exeter, Ontario
Welcome home to Riverview Meadows. This lovely, quiet and quaint community is in the heart of Exeter. It is an adult oriented community with the added convenience of essential services and amenities such as health care, shopping, dining, golf and walking trails. Inside you will find an open concept design that creates a very spacious yet cozy living area. Enjoy the upgraded kitchen which offers Tiffany island hanging lights, stone backsplash, Moen faucet with regular and spray + retractable hose, under cupboard lighting, glassware cupboard with french doors, pot lights, pantry with custom wire racking. Dining area with a beautiful Mediterranean Chandelier. The primary bedroom has ample storage with a walk in closet. Ensuite with walk in shower. Off the kitchen you have a full bath, laundry room with front load stacked washer/dryer and an additional counter with cupboards for storage and a spacious second bedroom. The cozy family room offers a gas fireplace, ceiling fan and access to a large back patio which offers a 5 piece furniture set with all cushions and deck box included. Gas broil king BBQ. Custom California shutters throughout the home. Additional 200amp service and standing storage cupboards located in the garage. Please book your private showing today! (id:37319)
1860 Ironwood Road
London, Ontario
Prepare to be astounded upon entering this open designed bungaloft home with spectacular commanding skyline views! 5 bedrooms! Extensively renovated throughout offering an impressive chef's dream kitchen with built in full freezer and fridge, gas cooktop, built in convection/microwave ovens, massive quartz top island all complimented with designer light fixtures throughout. Airy vaulted ceilings in the main floor great room with direct access from the dining area to the 40' length deck featuring a gazebo and natural gas BBQ all for you to enjoy the hilltop view with magnificent sunsets! Main floor primary bedroom and ensuite. Another additional bedroom/den is located on the main floor. The upper second level has an additional bedroom, bath and loft area also with commanding views. All new flooring throught the main. The full walkout lower level is finished with 2 additonal bedrooms, full updated bathroom with heated flooring, large family room featurning a second gas fireplace. This space could make an ideal second suite if desired. New furnace and air conditioner has been replaced in 2023. Enjoy this premium location in one London's most desirable neighbourhoods now offered for the first time. (id:37319)
69 Bridle Path
Strathroy, Ontario
Welcome home to this raised ranch in the desirable location of Saxonville Estates! This home features 3 + 1 bedrooms, 2 full bathrooms, a double car garage, and a fully finished basement with big windows and high ceilings! Upstairs you will find a good sized living room that flows into the kitchen and creates a wonderful space for entertaining. Additionally you have 3 full bedrooms, a full bathroom, and a sliding door to a large deck overlooking your yard. The basement has loads of natural light that shines into your huge family room, with an additional good sized bedroom, another full bathroom, and a laundry room to finish it off. This home may be the opportunity you've been waiting for! (id:37319)
725 Deveron Crescent Unit# 120
London, Ontario
Welcome to 725 Deveron Crescent #120, situated on the main floor with no stairs or elevator necessary to access the unit. Ideally close to London's major road arteries to ensure seamless connectivity to all corners of the city, embrace the convenience of being just moments away from shopping, dining, and easy access to bus routes, making daily errands a breeze. This 2-bed, 1-bath unit with in-suite laundry is completed with tiled flooring in the foyer, kitchen, bathroom and laundry room, to ensure durability and convenience. With beautiful accent walls in the master bedroom and dining room, you can be sure this unit stands out from the rest and provides a luxurious feel. Step outside to your private patio to enjoy your morning coffee or evening wine. This won’t last long, schedule your showing today to preview this main floor unit! (id:37319)
2727 Torrey Pines Way
London, Ontario
Welcome to 2727 Torrey Pines, a stunning home located in the desirable Upper Richmond Village. This spacious property boasts 4+1 bedrooms, 3+1 bathrooms, a fully finished basement, and a backyard oasis. Step inside this charming home and be greeted by a grand foyer with elegant details and gleaming hardwood floors. The main level offers an open concept layout, perfect for entertaining and creating lasting memories with family and friends. The gourmet kitchen features stainless steel appliances, quartz countertops, and ample storage space. The adjacent dining area allows for seamless flow and accommodates both small gatherings and large dinner parties. The cozy living room is a welcoming space, with large windows that flood the room with natural light and showcase the beautiful views of the backyard. A fireplace adds a touch of warmth and ambiance on chilly nights, inviting you to relax and unwind. Make your way upstairs to discover the spacious bedrooms, each offering a tranquil retreat for rest and relaxation. The primary bedroom is an oasis in itself, featuring a walk-in closet and a luxurious ensuite bathroom, complete with a soaking tub, a separate shower, and a double vanity. The finished basement is a versatile space that can be used as a family room, a home gym, or a play area for children. (id:37319)
39 Dannecker Road
Stratford, Ontario
Welcome to desired Jenn Anne Subdivision. This one owner home shows pride of ownership throughout. 2+1 bedroom plus office all brick ranch has had numerous updates including new roof 2023, granite counters, garden doors off dining room to covered composite deck with fenced yard & locking Iron gates. Master bedroom has his/hers walk in closets & 5 piece bath. Kitchen appliances is one year old. Lower level fully finished with rec room, built ins, and 1 of 2 laundry rooms (main & basement) Office and large bedroom as well as huge cold cellar. Full 2 car garage and water tank owned. Sellers are the parents of the listing agent. (id:37319)
1705 Fiddlehead Place Unit# 201
London, Ontario
A luxurious living experience in the heart of Masonville! This meticulously designed, 2 bedroom, 2 bathroom apartment unit offers a spacious retreat, spanning approximately 1,550 square feet. The open concept layout includes a stylish kitchen with centre island, built-in appliances and tile backsplash. The dining area is perfect for entertain guests. Cozy up to the fireplace in the large Livingroom that offers access to the private balcony. The Primary bedroom boasts a four-piece en-suite bath, offering a serene sanctuary after a long day. A generously sized second bedroom and a main bath provide ample space for guests or family members. For added convenience, in-suite laundry facilities ensure effortless living. This unit comes fully furnished, providing a turnkey solution for a refined lifestyle in an unbeatable location. (id:37319)
64 Adelaide Street S
London, Ontario
Great starter home or ideal rental property for any investor! This charming 3 Bedroom 1 Bath plus Loft home welcomes you to a large front porch, high ceilings and tons of character. Walk right into an open living/dining room area bathed in natural light perfect for relaxing evenings or hosting gatherings with loved ones. This space includes large windows, a gas fireplace, hardwood floors, and crown molding. Walk down the hall to be greeted by a 3 piece bathroom, 3 generously sized bedrooms and a kitchen with tons of potential to take advantage of the open space to make it your dream! A back door brings you outside to a fenced yard that offers privacy and a large space for outdoor activities, gardening, and entertaining. The driveway includes a detached garage perfect for storing your vehicle or turning into a small workshop. Single car driveway has space for 3 more vehicles. Don't miss out on the chance to turn this property into you own personal haven or profitable investment. Book your showing today! (id:37319)
1521 Green Gables Road
London, Ontario
Welcome to 1521 Green Gables Rd! A meticulously crafted 4-bedroom, 3-bathroom home situated in the family friendly community of Summerside! The elegant entrance sets the tone for the rest of the home, providing ample storage from the get-go. The main level features a powder room, mud room with laundry with new washer and dryer, and direct garage access, all crafted to simplify your daily routines. Step into the living room highlighted by striking pillars that elevate the homes character, complemented by updated lighting fixtures for a contemporary touch. The kitchen is a Chef’s dream with granite countertops, beautiful dark wood cabinets, elegant backsplash and newer top-of-the-line stainless steel appliances that promise both style and functionality. The backyard features a large deck directly through the sliding doors that serves as a perfect spot to BBQ, entertain friends or simply relax in the sunshine. In the upper level, you will be able to retreat to the large primary bedroom, complete with a walk-in closet and beautifully updated ensuite featuring double sinks, cabinets and a sleek glass shower. Three additional spacious bedrooms and another full bathroom on the second floor accommodate family living or guest quarters. An unfinished lower level offers potential for personalization with rough-ins for a bathroom and additional bedrooms. Convenience is key in this location! You will appreciate the close proximity to shopping centers, hospitals, schools, Activityplex, Meadowgate Park and Meadowlily Trails, the 401, and more. You do not want to miss out on this incredible opportunity to make 1521 Green Gables Road your new home. (id:37319)
960 Richmond Street
London, Ontario
Steps to WESTERN! Lots of Nearby Transit also. This awesome 5 Bedroom student home is available for May 1, 2024. Two bedrooms on the main floor with 1.5 bathrooms and 3 bedrooms on the upper level with another full bathroom. Main floor open concept living room and kitchen! Comes with fridge, stove and dishwasher. Ensuite laundry on the main floor. NO basement. Whole House rental! Parking for 4 vehicles in a private lot behind the house. Beauty front porch for street views. All inclusive $825 Per room, easy for budgeting (id:37319)
12 Cortland Terrace
St. Thomas, Ontario
Welcome to this exquisite 3-bedroom, 3-bathroom end unit townhouse with stunning updates & the added bonus of NO CONDO FEES. A covered front porch sets the stage as you enter. The main floor showcases a great room featuring engineered hardwood floors, soaring 9-foot vaulted ceilings & patio doors leading to the stunning yard. The eat-in kitchen is a chef's delight with stone countertops, a gas stove, soft-close easy slide out drawers, 2 pantries, & additional custom cabinets perfect for a coffee bar. The spacious primary suite indulges with a 3-piece ensuite including a walk-in shower & walk-in closet. Rounding out the main floor is a 2nd bedroom, 4-piece bathroom & remarkable laundry room/mudroom. Downstairs, large egress windows flood the space with natural light, illuminating the family room, sizable bedroom, & another 4-piece bathroom, ideal for a teenager or game day gatherings. An unfinished room with an egress window presents potential as a 4th bedroom. There's also a small workshop & generous storage area. Outside, the fully fenced backyard oasis awaits, featuring a spacious deck with a 16x12 hardtop gazebo complete with privacy curtains & screens, as well as decorative metal privacy panels. Additional features include an in-ground irrigation system, electronic blinds on the main floor, 6 stainless steel appliances, gas barbecue & a custom boardwalk, single car garage & professionally landscaped. Prepare to be dazzled. This is a dream to show! (id:37319)
1965 Upperpoint Gate Unit# 15
London, Ontario
ATTN FIRST TIME HOME BUYERS AND INVESTORS! Welcome Home To 1965 Upperpoint Gate Unit 15! Finished From Top To Bottom, This Luxury END UNIT Condo Townhome Is Located In The Desirable And Premium Neighbourhood Of Riverbend! Arrive Home To Modern And Contemporary Architecture, With An Impressive Landscaped Front Yard. Once Inside And You Will Be Greeted With Timeless Design And Excellent Craftsmanship, With Neutral Design Selections To Fit Any Style Of Decor! You Will Love The Large Windows Throughout The House And All The Natural Light That Floods Into The Home! This Home Is As Inviting As It Gets. A Spacious Grand Foyer Leads To The Open-Concept Kitchen, Dining Area, And Family Room. You Will Fall In Love With The Modern Kitchen Which Boasts Beautiful Custom Cabinetry, Quartz Counters And Upgraded Lighting Fixtures!! There Is Enough Space In This Home To Entertain And Host With Comfort. Walk Out From The Dinette To Enjoy Your Backyard Oasis, On Your Rear Deck And Fully Fenced Backyard...Perfect For Summer BBQ And Evening Teas. Get Ready To Be Wowed By The Space On The Upper Floor. This Is The Perfect Family Home With 3 Generously Sized Bedrooms In Total On The 2nd Floor Complete With 2 Additional Bathrooms. Wow! The Master Bedroom Boasts A Large Walk In Closet And A 4 Piece Ensuite. Wait, There Is More! You Will Love The Convenient In-Unit Upper Floor Laundry. You Will love Your Unfinished Basement, Perfect Space For Storage, Home Gym Or Future Granny Suite! Window Coverings And High End Finishes Throughout. No Detail Has Been Overlooked! Low Low Monthly Condo Fees. Incredible Location, Steps From Park, Trails, Boler Mountain, Restaurants, And Golf. Great Schools, YMCA, West 5, Shopping, Highway Nearby With Other Great Local Amenities! This Home Truly Has All The Space A Family Needs! Terrific Value. This is the Perfect Starter Home For A Young Family Or A Great Investment Opportunity! (id:37319)
11 Monterey Crescent
London, Ontario
PRIME LOCATION! London’s Sought After Lambeth Community, where you can enjoy the trusted small town feel, with mature tree lined streets and backyards which give country vibes in the city! This lovingly maintained Sidesplit Showcases 3+1 Bedrooms & 2 Bathrooms, Sizeable Hobbyist Workshop with Hydro, HUGE Pie Shaped Lot, Carport & Parking (for at least 5 cars)…completely move-in condition, offering great updates! The main floor showcases an inviting foyer area that leads to the sun-filled living room with wood fireplace. The kitchen offers ample cupboard & counter space with a dining area featuring sliding doors that step down to the concrete patio, overlooking the enormous picturesque & peaceful, completely fenced backyard. The second level is complete with 3 spacious bedrooms, as well as a modern renovated (2022) 4PC washroom. The Lower level has a separate entrance, offering granny-suite potential, complete with a large bedroom, spacious living room, and a 2 PC washroom. The basement has a laundry area, utility room/ tons of unfinished storage area, as well as a partially finished office. Beautiful parks nearby, Green Hills Golf & Country Club, main street shopping—PLUS convenient & easy access to HWY 402 & 401 for commuters. All windows have been updated!--back windows in 2022. Furnace (2022), A/C (2015), Singles (2014). This is your chance to get into this neighbourhood at a reasonable price & build some real equity! RARE opportunity! (id:37319)
276 Margaret Street
Ilderton, Ontario
Immaculate and spacious 4 level sidesplit in sought after Heritage Park subdivision. Oversize double garage with double asphalt driveway. Enjoy an extra large family size lot and huge deck perfect for entertaining. 3 bedrooms, 2 bathrooms. All four levels finished. Generous room sizes throughout. This home has been updated top to bottom including all newer windows, furnace, central air, electrical panel, eaves and gutter guard plus plus plus! Great location and Oxbow School district. Call quickly - this is a rare find! (id:37319)
327 2nd Concession Rd Enr
Port Rowan, Ontario
A 1/2 acre country property! This property, recently severed, offers the opportunity to either renovate the existing 3-bedroom, 1-bathroom home or build your dream oasis. Sold as is, it sits on a spacious lot, offering ample room to enjoy the tranquility of rural living. This charming country location has a recently installed septic system (2023), providing peace of mind for years to come, as well as a 30-foot sandpoint well located near the house. Don't miss out on this opportunity to create your ideal countryside retreat! (id:37319)
4465 Imperial Road
Aylmer, Ontario
Port Bruce beach only minutes away! Property is under Forest Management Program and reflected in the taxes ($3145.94 for 2023). 50 Acres of Carolinian forest with numerous species of trees, wildlife and brush with trails throughout. Approx. four cleared acres offering a pond, detached double car garage and 30’ x 70’ two level impeccable barn perfect for all sorts of farming and storage uses. The property is zoned A-1. A solid brick four bedroom home with open concept kitchen and living area, a newer main bathroom, and a family area addition heated with a gas fireplace. The basement is dry with workable spaces currently being used workout area, music room and storage. Horseshoe shaped driveway provides ample parking. The indoor/outdoor dog kennel in incorporated into the garage. House and garage roofs are steel (2019). The grounds are spectacular and have been passionately cared for. (id:37319)
48995 Jamestown Line
Aylmer, Ontario
Have you been searching for a hobby farm? Great opportunity for a small acreage with general agricultural zoning is now available in Elgin County. Located less than ten minutes from the shores of Lake Erie this property has a lot to offer. 5.8 acres of land featuring an updated four bedroom home with newer shingles (2019) and new furnace, a 40x80 pack barn, 20x30 insulated kiln and newer 32x100 insulated barn with floor drains, currently operating as a fruit winery with retail store and collectible shop. Commercial building on the property has hot water on demand and two additional bathrooms and a kitchen. Zoning permits many uses, contact agent for more details, don't miss your chance to own this gem of a property priced well under the million dollar mark. Be sure to check out the YouTube Video with the link provided to see if this property could work for you. Contact listing agent for more information and book your private showing today! (id:37319)
23 Montcalm Street
St. Thomas, Ontario
This much loved “One-Owner Home” is situated at the end of a quiet dead-end street on a nicely landscaped, deep lot.Step inside & immediately feel embraced by the light & space the bright living room has to offer.The large window & access to the nearby dining room, makes for an ideal space for hosting family dinners or entertaining guests.The adjacent kitchen provides plenty of cabinetry as well as a convenient eating area or room to create a wall pantry for additional storage.Rounding off the main floor find 3 good size bedrooms & an updated bathroom.Downstairs, create lasting memories in the large, “retro-decorated” rec room & games area.Here you can host family & friends or enjoy mixing cocktails at your very own home bar.Completing the lower level is a convenient 2-piece bathroom, laundry room, workshop & utility room with built-in cabinetry.Outdoors offers lots of opportunity to have Mom’s garden, a play area for the kids or pets & for Dad, an oversized detached garage to tinker in.Enjoy the peacefulness of this quiet location, reading a book or relishing meals relaxing on the large deck overlooking this family-size, fully fenced backyard boasting mature trees for those who like the shade.Additionally, the long driveway can easily accommodate plenty of guest parking.The possibilities that this “Hidden Gem” has to offer will impress, including the convenience of being close to schools, bus routes, shopping & the nearby walking trails of Waterworks Park.Offering unlimited potential both inside & out this home has been owned by the same family since 1961 & awaits your creative touch.Updates Include: Revamped bathroom with walk-in shower; Kitchen & Main Level Bathroom - Ceramic flooring; Living/Dining Rooms, Hallway & 2 Bedrooms - Newer Carpeting & Underpad; House - Shingles; Garage - Roof, Trusses, Shingles, Eaves & Troughs; Pressure Treated Deck; Furnace&Central Air; Blown In Insulation & More.Note:Woodstove (not used in 25+ Years) & Security System–Sold “As-Is”. (id:37319)
135 Baseline Road W Unit# 901
London, Ontario
Good location to amenties and transit for downtown. This top floor apartment has a large living and dining area with 2 bedrooms, full bathroom and a good size storage room. The building offers secure entry, a gym, sauna and reading room with ample open parking for residents and visitors. (id:37319)
411 Tansbury Street
London, Ontario
Welcome to 411 Tansbury Street! BUILT IN 2016 by Patrick Hazzard Homes, offering separate living spaces, IN LAW SUITE and space for a home business. This Hyde Park home is 2730 sq ft of quality: 3 + 1 bdrms, 3.5 Bath, 2 car oversized garage, 6 car driveway, family room in upper level with a finished basement, in law-suite. Nestled in the sought-after Hyde Park, stunning layout with hardwood floors all throughout, laundry on the second floor and bonus professionally installed sonos speaker system throughout. Upgraded wall to wall, floor to ceiling windows with sliding patio door walk out to poured concrete patio. Open concept layout, eat in kitchen with large island and still room for a dining table! Option for home salon on main, or can convert back into a larger living room or formal dining. Completely finished basement, already converted for an in-law suite fitted with a 3-piece bathroom and 1 bedroom, plenty of storage room. Close to incredible Schools, Major Highway, shopping nearby, truly a house that checks every box. Book your showing today! Virtual 360 Tour available. Open house SAT/SUN April 27/28, 2024 from 2- 4 pm! (id:37319)
57 London Hunt Circle
Grand Bend, Ontario
If you have been waiting for one of these homes to become available on a quiet crescent street don't wait any longer! This home has 2 bedrooms, 1 1/2 baths, 2 living rooms and a craft room with lots of cupboard storage. Furnace & central air replaced in 2024. This home was just freshly painted throughout. Front living room has a lovely gas fireplace w cabinetry built in on both sides. It also features a front porch for relaxing on & a generous covered deck on the back. The roof is steel. The washer & dryer are full sized & only 2 yrs old. The dining room is very generous in size & can accommodate a large dining room set. Grand Cove is a gated adult lifestyle community located within a 10 min walk of Lake Huron & all Grand Bend offers. There is a heated pool, shop for wood working, pickle ball court, lawn bowling, gym, pool table, library, laundry & a Club House for meeting up with your new found friends. (id:37319)
99 Optimist Drive
Talbotville, Ontario
Pine Tree Homes presents The Cottonwood. Over 2000 sq ft of expansive bugalow with 14 foot entry leading to an open concept sun drenched kitchen, dinette, large great room with vaulted ceiling and walkout to covered patio area. Beautifully appointed kitchen with large island with waterfall quartz top, matching backsplash, and walk in pantry. The master suite boasts a luxurious ensuite with heated floors, double sided electric fireplace, shower built for two, soaker tub and walk thru closet. Other main floor features include additional bedroom, full bath, and den/office. The lower level boasts over 1400 sq ft of space with 8'-4 wall height oversized windows and multi-family potential with walk up to the garage. Massive rec room with 2 bedrooms and 4 piece bath round out the finished space. And of course no Pine Tree home would be complete without the cold room below and over sized garage above. This home is a quick possession brand new build with full Tarion Warranty. Home includes appliance package, built in speaker system, security system and all closets outfitted to suit your family's needs. (id:37319)
456 Regal Drive
London, Ontario
Welcome to this lovely side split in desirable northeast Ridgeview Heights! This family home features a main floor with an updated kitchen, bright living room, and separate dining room with patio door access to a wooden deck overlooking the inground pool. Upper level includes three bedrooms and a 4-piece bathroom. The lower level offers an additional two bedrooms, one of which is the primary bedroom which can easily be converted to a family room, a 3piece bathroom, a laundry room and a hallway access to the backyard. Entertain your family and friends in this welcoming fully fenced backyard with the pool, two covered sitting areas, mature landscaping, ample lawn and firepit. This home is conveniently located close to amenities including: Fanshawe College, library, schools (Hillcrest PS, St. Anne PS and Montcalm SS), shopping center and many restaurants. Easy access to the major highways. Roof Shingles (2018), upper level windows (2018). Come and see for yourself!! (id:37319)
48995 Jamestown Line
Aylmer, Ontario
Have you been searching for a hobby farm? Great opportunity for a small acreage with general agricultural zoning is now available in Elgin County. Located less than ten minutes from the shores of Lake Erie this property has a lot to offer. 5.8 acres of land featuring an updated four bedroom home with newer shingles (2019) and new furnace, a 40x80 pack barn, 20x30 insulated kiln and newer 32x100 insulated barn with floor drains, currently operating as a fruit winery with retail store and collectible shop. Commercial building on the property has hot water on demand and two additional bathrooms and a kitchen. Zoning permits many uses, contact agent for more details, don't miss your chance to own this gem of a property priced well under the million dollar mark. Be sure to check out the YouTube Video with the link provided to see if this property could work for you. Contact listing agent for more information and book your private showing today! (id:37319)
330 Ridout Street N Unit# 1307
London, Ontario
2 PARKING + STORAGE LOCKER - Bright Open 2 Bedroom, 2 Bathroom, Executive Condo at the Renaissance II! 1455 Sq Ft (Plus 184 Sq Ft Balcony). Well Designed Condo has Private Master Bedroom, w/ Dream Ensuite & Walk-In Closet on 1 Side of Condo, & Private Guest Bedroom with Walk-In Closet on the other side. Bright Open Chef's Kitchen with Pantry is Perfect for Entertaining. High End Stainless Steel Appliances Complete with Customized Granite Counters in the Kitchen & Baths. In-Suite Laundry. Balcony Provides Ample Space for Patio Furniture & Personal BBQ. Upgrades include Hardwood Floors, Modern Fireplace, & Berber Carpet in Bedrooms. 2 Premium Parking (U/G 67 & U/G 68) + Storage Locker (P4-63). Facilities include: Exercise Centre, Massive Party Area with Pool Table, Theatre Room, Outdoor Terraces w/ Gas Fireplace, BBQs, Putting Green, Patio Furniture & 2 Guest Suites! Low Condo fees Include: HEAT, COOLING (A/C), WATER (Hot), BUILDING INSURANCE/MAINTENANCE ETC. Walk to Everything! Budweiser, Forks of the Thames & Your Office! No Snow to Shovel, No Grass to Cut! (id:37319)
335d George Street
Port Stanley, Ontario
Welcome to this charming 2 + 2 bedroom home in beautiful Port Stanley! This cozy home features Large Living room (main floor) and Large Family room in the basement, Perfect for hosting lots of Family get togethers!! This home is perfect for a growing family or Weekend warrior! Many updates including Remodeled kitchen , HE furnace and AC as well as Vinyl windows and a Steel roof in 2019. Don't Miss out on this Gem!!! (id:37319)
1226 Darnley Boulevard
London, Ontario
Oooooh Ahhhh! Welcome this beautiful turn-key #HomeSweetHome 1226 Darnley Boulevard in South London's Summerside Community! New roof! New furnace/A/C! Great location! No front neighbours because you're across from Meadowgate Park (with its walking paths, playground, and Splash Pad!) This home is the perfect place to make memories as a family! 3+1 bedrooms with a welcoming Open-Concept layout, bright, open foyer leading into a beautiful main floor. The upper level features a wider hallway, and leads into the impressive Primary Bedroom with its double doors, ensuite and walk-in closet. The finished basement features a rec room, and a bedroom with a rough-in for a bathroom if your heart desires. Inside entry from the attached garage, and a beautiful backyard with updated concrete patio for entertaining, play, or just relaxing after a long day under the twinkle-lights of your new gazebo. This may be the perfect place for your next chapter to begin! (id:37319)
507 Commonwealth Crescent
Kitchener, Ontario
Welcome to 507 Commonwealth cres, located in a very desirable neighborhood in the middle of a growing housing development area. 3 bedroom 2.5 bathrooms and large outside yard for lots of family fun. As you step into this home you will find a good size entrance way with an open concept layout and many great spaces for a family to enjoy. Upstairs has 3 nice size bedrooms with a master room having newly renovated finishes in the ensuite and nice size walk-in closet.A second full size bathroom is also located upstairs. Downstairs has another large family area with laundry and a room that kids can use as a wonderful toy room, a rough-in bathroom is ready for your personal touches. Upgrades include a New roof 2023, New furnace 2023 and central air replaced in 2022. Above ground pool with new liner in 2021 and new pool deck. This property is close to the expressway and 401 access. Come and see everything this home has to offer. (id:37319)
561 Chester Street
London, Ontario
Welcome to 561 Chester St. in London's coveted old south neighbourhood! This meticulously renovated 2-bedroom, 2-bathroom bungalow with a fully finished basement is an absolute gem. Step inside to discover a bright and airy main level boasting open-concept living, dining, and kitchen area - great for entertaining. The generously sized master bedroom offers ample closet space, adjacent to an updated 4 piece bath and a 2nd main floor bedroom. Descend to the lower level, where you'll find a tastefully finished space complete with a versatile open layout, a contemporary 3-piece bath with laundry facilities, and a convenient separate entrance. Previously used as an AirBnB studio, this level presents fantastic income potential. But the perks don't end there! Picture yourself unwinding on the brand new paver stone back patio, adding both charm and functionality to your outdoor space. With a slew of recent updates including furnace, A/C, laundry facilities on both levels, lower level bath, sump pump, and fencing, this home is truly turnkey. Don't miss your chance to make it yours and start living the good life today! (id:37319)
4700 Hamilton Road Unit# 17
Dorchester, Ontario
This stunning home backs onto the Thames River. The love of privacy, nature, calm and natural light was front of mind when this beautiful open concept home was designed. Walk into the spacious foyer that can be closed off, open concept family room with gas fireplace, dining area and kitchen. The kitchen has an island, coffee bar and walk in pantry. A 3 season sunroom that leads to the deck to relax in the hot tub. A 2pc bath and mudroom that lead to the 2 car garage complete the main level. Upstairs you will find 3 bedrooms. The primary has a walk-in closet as well as a 5pc ensuite. The 2 bedrooms upstairs mirror each other and share a 5pc bath with separate shower and toilet areas. Laundry room and office nook complete the upper level. Downstairs you will find a rec room with a theatre system, 2 more bedrooms, a 4pc bath as well as 2 storage rooms. Enjoy the extensive landscaping while walking to the Thames River from your backyard. Landscaping includes rain gardens in both the front and back yard, multiple fruit trees and the pond has lotus and water lilies. You will love this friendly community of Village on the Thames. (id:37319)
66 Deerfield Road
Grand Bend, Ontario
Welcome to your 2017-built dream home in Newport Landing! This Medway Homes Inc. masterpiece is a testament to modern luxury. Meticulously maintained, this turnkey gem offers an inviting open-concept living area, gleaming hardwood floors, and a cozy gas fireplace. The chef's kitchen is a showstopper with quartz countertops, stainless steel appliances, closet pantry, and ample cabinet space. The primary bedroom is your oasis with a walk-in closet and an opulent 5-piece ensuite featuring heated floors, a dual sink vanity, a glass shower, and a soaker tub. The second bedroom is generously sized and offers a versatile 3-piece cheater ensuite, adding convenience for guests, family members, or turning it into a home office. The unfinished basement provides storage or potential living space. Loaded with upgrades, this home includes an attached two-car garage, covered deck, and beautiful landscaping. Situated near downtown and blue water beaches, it offers easy access to local amenities, shopping, dining, schools, and a medical centre. Live the dream lifestyle you've always wanted. Schedule your visit today! (id:37319)
30 Mcgregor Court
St. Thomas, Ontario
DON'T MISS YOUR OPPORTUNITY TO ENJOY THE SERENITY OF LIVING ON A QUIET CUL-DE-SAC IN THE NORTH-EAST CORNER OF ST. THOMAS, JUST BLOCKS AWAY FROM THE VOLKWAGEN E.V. GIGAFACTORY!!! THIS CUSTOM BUILT SIDE-SPLIT OFFERS AN OPEN CONCEPT MAIN FLOOR WITH VAULTED CEILINGS, COZY GAS FIREPLACE IN THE LOWER FAMILY ROOM AND A LARGE EAT- IN KITCHEN WITH CENTRE ISLAND AND DIRECT ACCESS TO YOUR OVERSIZED REAR DECK, OVERLOOKING A LARGE, MATURE AND FULLY FENCED REAR YARD. THIS HOME IS IDEAL FOR ENTERTAINING, WITH AN EASY FLOWING FLOOR PLAN, ACCESS TO THE FAMILY ROOM FROM THE MAIN LEVEL AND WITH THE 4TH LEVEL RECREATION ROOM, THERE IS PLENTY OF ROOM TO HIDE AWAY WITH A GOOD BOOK! OTHER FEATURES INCLUDE GENEROUS BEDROOM SIZES, 2 FULL BATHS, INCLUDING A JETTED TUB and SEPARATE SHOWER IN THE MAIN BATH, AND THE KITCHEN OFFERS A CENTRE ISLAND WITH SINK TO GO ALONG WITH THE DOUBLE SINK AND GORGEOUS GRANITE COUNTER TOPS + STAINLESS STEEL APPLIANCES!!! THIS HOME IS 'MOVE-IN' READY WITH A BRIGHT , CLEAN DECOR AND OVER 2500 SQ FT OF FINISHED SPACE!!! (id:37319)

