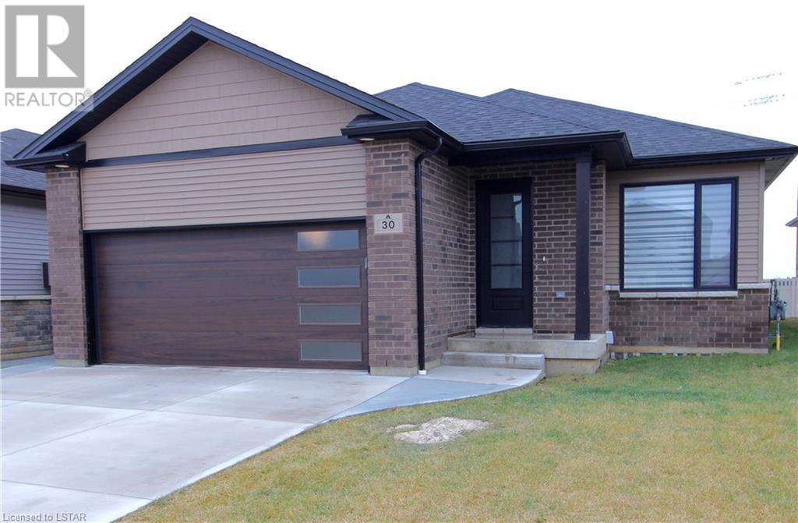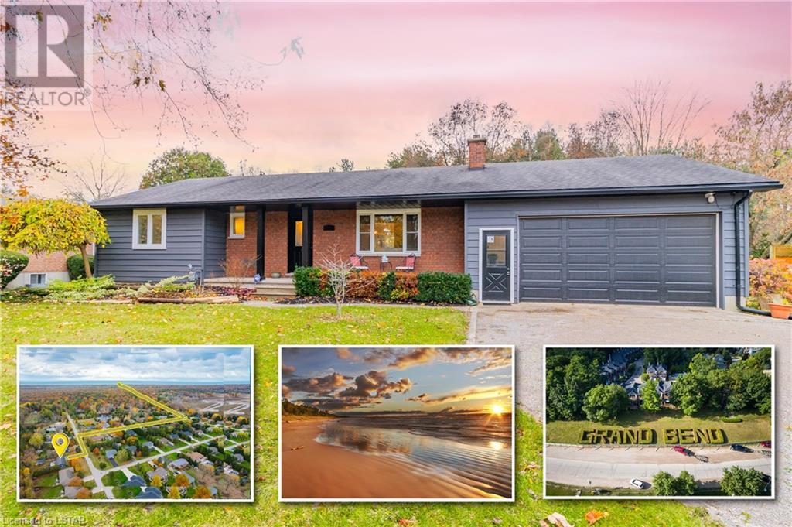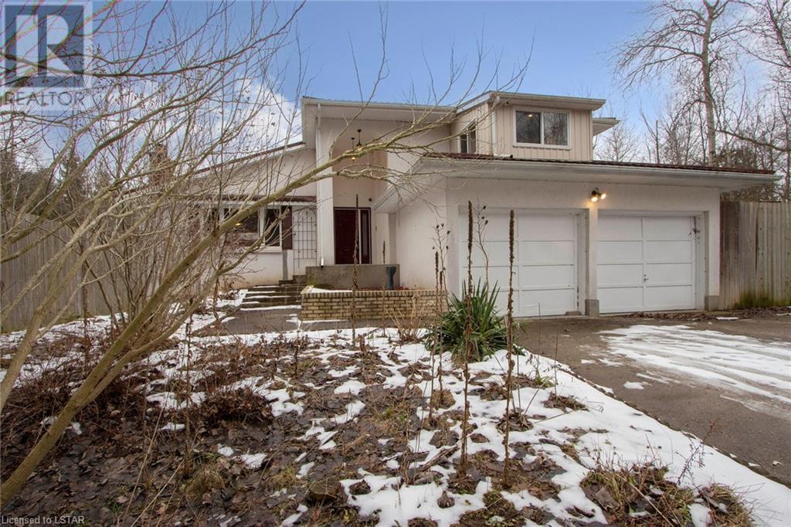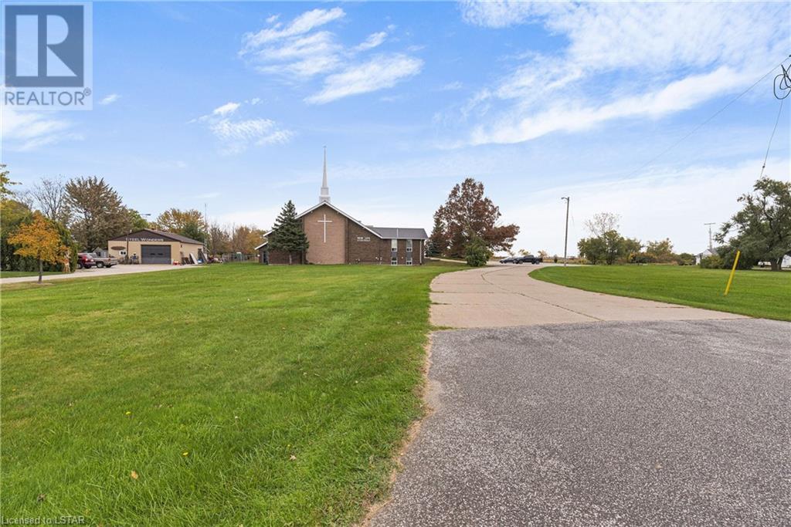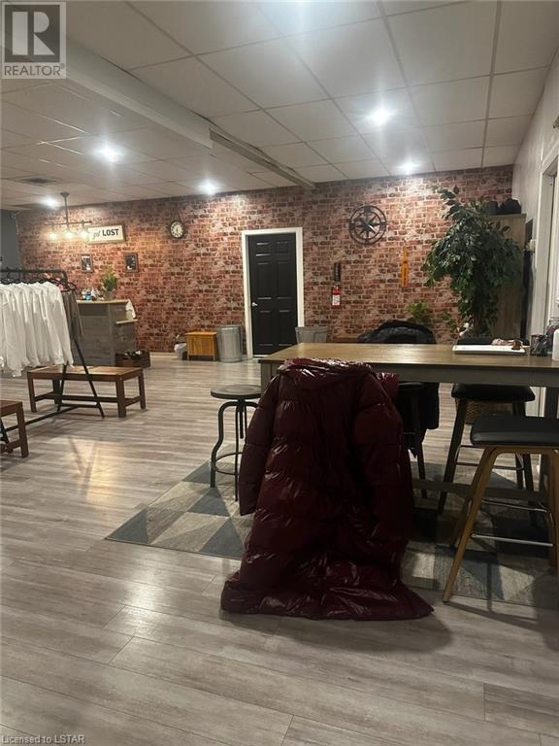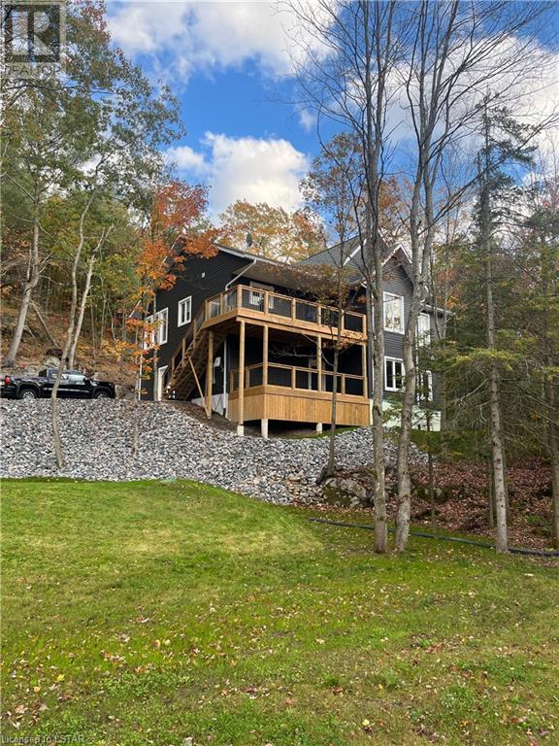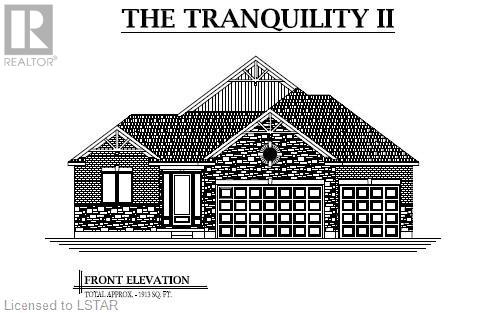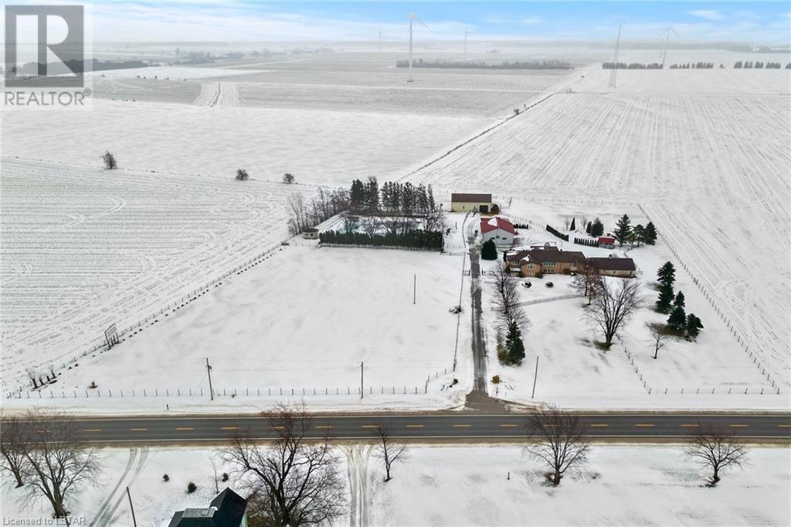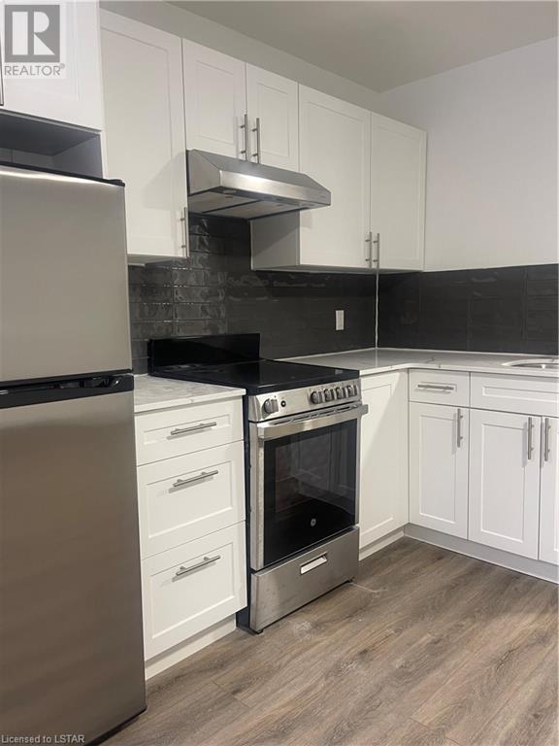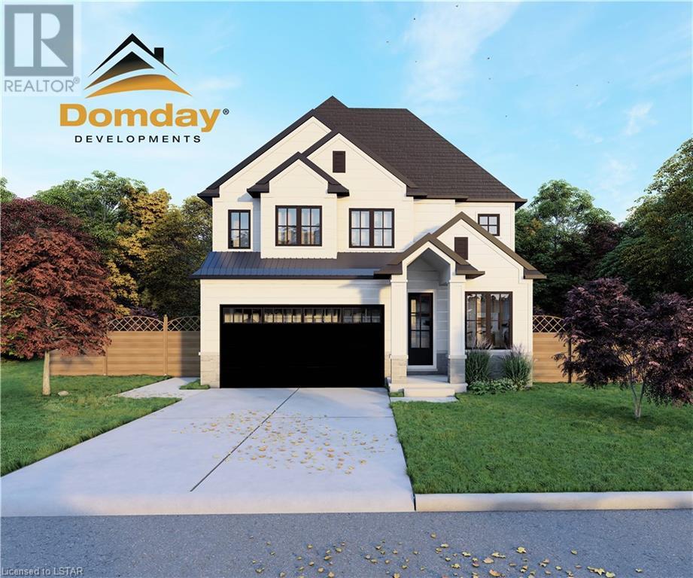30 Evening Dr Drive
Chatham-Kent, Ontario
Great opportunity to own a newer home built in 2022. This spacious and open concept ranch has all new appliances with upgrades from the original purchase. As you walk into the main floor with 9' tray ceilings you will be impressed by the floor to ceiling stone mantle of the gas fireplace. The kitchen has ample family and entertainment space with 2 breakfast bars with overlapping quartz counters to add your style of seating under. The walk-in pantry meets all your additional storage needs as well. After dining walk out through your dining room glass doors onto a covered concrete patio space in the rear yard. Primary bedroom with walk-in and primary 4 piece bath with soaker tub and great shower space with rainfall and handheld behind the glass doors. The 2nd and 3rd bedrooms have their own walk in closets. The basement potential awaits your design with all walls having floor to ceiling insulation and already having the studded walls prepped for finishing. Double car garage with the side door entry and an oversized driveway can likely fit more than 4 cars if needed, or your recreational vehicles that require the extra length. (id:37319)
10055 Jane Street
Grand Bend, Ontario
GRAND BEND UPDATED BUNGALOW | SHOWS LIKE NEW | OBVIOUS DUPLEX POTENTIAL w/ 2ND STAIRCASE | DETACHED 400 SQ FT 4 SEASON BUNK HOUSE, SHOP OR HOME OFFICE | THE MOST PRIVATE FENCED-IN YARD IN VANDONGEN | SHORT WALK TO SANDY PINERY BEACHES. This 3+1 bed (lower level provides ideal sleeping area) / 2 bath brick bungalow w/ detached guest house in a desirable & heavily wooded family-oriented subdivision is proof that you can still find great deals in Grand Bend! Perfectly situated on a 1/2 acre lot surrounded by old growth trees & backing onto mature woods w/ a fully fenced-in backyard w/ vehicle gate, the family w/ lots of toys will love this property! The well-built ranch style house has just undergone substantial renovations w/ the current owners (NEW kitchen, trim, flooring, paint, etc. - ALMOST ALL NEW on the main + loads of updates downstairs as well)! The nostalgic covered front porch fosters the perfect entrance into a vast & open living room w/ a brick/gas fireplace below vaulted ceilings, a space that seamlessly flows into the open-concept kitchen/dining area. There are doors from the dining & main level laundry/mud rooms leading to a sprawling back deck allowing at-grade entry into the 2 yr old included hot tub. The sparkling main level features 3 bedrooms, including a large master w/ cheater ensuite access & the pristine lower level w/ it's 2 staircases is just begging for a kitchenette (easy location available) so it can be rented out to provide additional income to support your mortgage. Speaking of income, the excellent yr round shop or guest house w/ heated floors + a wood stove & water service could be 2nd separate rental space! The fenced-in yard offers gas & hydro service at the foot of the covered gazebo & loads of space for the kids or grandkids. Both shops are steel clad offering tons of space for the handyman! So much value! Please note that the 4 season bunk house is counted as the 4th bedroom, & a 5th could be easily added in the lower level. (id:37319)
1835 Mark Settlement Drive
Parkhill, Ontario
Welcome to 1835 Mark Settlement Drive in the charming town of Parkhill, Ontario. This spectacular property is situated on a sprawling 2.025-acre lot and offers the perfect balance of contemporary sophistication and country living. As you step inside this 4-bedroom, 3-bathroom home, you'll be captivated by its spacious design and abundant natural light. The main floor boasts a grand foyer, a cozy living room, a formal dining room, and a spacious kitchen great for family gatherings. The main floor also features a convenient laundry room and mudroom. Upstairs, you'll discover four generously-proportioned bedrooms, a full bathroom, and a cozy den/office off of the primary. The basement features 11ft ceilings, a vast recreation area, or even a gym, and ample storage . The outdoor space is equally impressive, with a large deck that's perfect for hosting summer barbecues, an expansive backyard that's ideal for kids and pets to play, and a beautiful pond that adds to the tranquil ambiance of the property, all fully. fenced. Most rooms have updated flooring (2020), new doors (2020), new windows (2020), updated septic (2016), new furnace, ac and all new duct work (2021). (id:37319)
352 County Road 2 Highway
Belle River, Ontario
Well maintained church building on 4 acres, built in the 1980's, with a brand new steel roof. Ample parking for approximately 100 vehicles, located in Belle River on Lake St. Clair and prime location across from a new subdivision. Ideal for congregation expansion or creative redevelopment. (id:37319)
134 Commissioners Road W Unit# Upper
London, Ontario
A rare opportunity to lease in this Prime Location of London. It is conveniently located on main high traffic road with around 10,000 vehicles passing through everyday. This store is zoned CC2(17) which can be used as Lounge, dry cleaner/Laundry, Child Care, Hospitality, Health services, Professional services, Office, Recreation, Religious, Sporting goods, Travel agency and much more. Current tenant includes a variety store and Ri-Tech water softening equipment supplier. The current space is occupied by AAA+ tenants. It is available for lease from 1st Jun 2024. (id:37319)
257 Highway 124
Mcdougall, Ontario
Custom built home completed in 2023 on 5.5 acres of wooded land. Located 8 minutes from Parry Sound on Hwy 124. 3 + 2 bedroom / 2 + 1 bath open concept home with 1760 square feet of completed living space. The above grade basement has an additional 1760 square feet living space designed as a separate apartment or in law suite. 9 foot ceilings in the basement and main floor. Main Floor: Open concept living with engineered oak hardwood throughout. A large eat in kitchen with stainless steel appliances, quartz countertops, and marble backsplash. Large dining room with sliding doors to rear deck. Cathedral ceilings in the great room with plenty of windows and a gas fireplace. Spacious master bedroom with 3 piece ensuite and walk in closet. 2 additional main floor bedrooms and 4 piece main bathroom. Main floor laundry with plenty of storage and quartz countertops. In floor heating in all tiled areas. Above Grade Basement: Additional 1760 square foot above grade basement with plenty of windows, separate entrance, and private deck. 2 bedrooms with roughed in kitchen, dining room, bathroom, and large family room. All electrical and plumbing is complete and is ready for drywall. Forced air furnace, air conditioner, air exchanger, tankless water heater, well pump with heat line and UV water cleaning system. Rear deck and cladding on foundation will be complete prior to closing. Basement apartment can be finished prior to closing if desired - to be negotiated. (id:37319)
Lot 24 Ferris Boulevard
Thamesford, Ontario
BEST VALUE! Incredible 3 bedroom one floor home TO BE BUILT on premium 62.3’ x 123.3’ lot. Open concept plan boasting 1913 sqft of luxury finishes including rich hardwoods throughtout, quality 12x24 tiles, designer kitchen with HUGE walk in pantry, valance lighting and breakfast bar island, triple car garage, gas fireplace, granite countertops, potlights throughout, oversized windows, separate basement entry with code approved ARU (accessible rental unit) option. Exteriors are stone, brick and Hardie board siding. Make all your selections to have a custom designed home! Its all here! See floor plans for optional basement finishes. Approx 5-6 month build time - flexible. Take a tour of one of our fine homes today! NOTE: OUR MODEL IS LOT 14 KELLY - VERY SIMILAR TO THIS PLAN ONLY 2 BEDROOMS VIEW ANYTIME TO SEE OUR FINISHES. (id:37319)
536 Third Street Unit# 29
London, Ontario
3 level townhouse condo with attached garage! Large bedroom on lower level has access to outside patio. Main (2nd) level has a large living area with fireplace and dining area. The kitchen with new counter tops is big enough for a breakfast area. The second level also has a 2 piece bathroom and your laundry room. On the third level there is 3 bedrooms and a 4 piece bathroom. Freshly painted in common areas. Great location close to Fanshawe college and easy highway access. This unit is fully rented at $2300 per month with a cap on utilities at $350. (id:37319)
84298 Bluewater Highway
Goderich, Ontario
Discover a rare opportunity North of Goderich. This 41-acre property features 39 acres workable of productive soil. Currently used as a hobby farm, this would be an excellent opportunity to expand your land base. The six-bedroom, three-bathroom home is thoughtfully renovated, offering an open-concept living space. The residence is heated and cooled with geothermal technology, and has an indoor pool for your enjoyment. There are two additional buildings - one currently used as a two car garage with ample storage, and the other can be used for housing livestock or equipment storage. There are several additional income streams, including a billboard that produces $2250/year, and a windmill that produces $1500/year. Another great feature of this property is the private pond that is aerated and full of fish. This property seamlessly combines modern comforts with agricultural potential. Book your viewing today! (id:37319)
86 Cheltenham Road
London, Ontario
The well-maintained 4-bedroom home is located in the sought-after Hunt Club area. The kitchen is bathed in natural light and features a breakfast bar, along with a garden door that leads to a charming deck. The kitchen seamlessly opens into the family room, complete with a cozy fireplace. Additionally, the main floor offers a versatile space that can serve as a living room/formal dining room combination, and there's the convenience of a main floor laundry room. All 4 bedrooms are generously sized and come with spacious closets. The master bedroom features a walk-in closet and a luxurious ensuite bathroom with a jacuzzi-style tub. The lower level has been partially finished and includes a spacious rec room, a 3pc bath, and ample storage. Outside, the property is adorned with lovely trees and features a deck and storage shed. This fantastic home is within close proximity to Clara Breton PS and Oakridge SS and is situated just down the street from parks and scenic walking paths. There's nothing left to do but move in, and the possession is flexible. (id:37319)
20 Craig Street Unit# C
London, Ontario
Be the first to live in this newly renovated bachelor unit located close to downtown in Wortley Village. When looking for a great place to rent, property management is key. Enjoy the comfort in responsible property management, brand new stainless steel appliances, laundry on site and parking. Tenant is responsible for base rent plus hydro, heating/water is included. As living costs increase, save more by staying in walking distance to many amenities, located close to shopping, restaurants, trails, parks and transit. Ask for an application today! Parking is $75/month Special Offer: one month FREE on 13 month lease (id:37319)
1918 Fountain Grass Drive
London, Ontario
Presenting the Oakwood Model by DOMDAY Developments – a stunning to-be-built home in the highly desirable Warbler Woods community in West London. This 4-bedroom, 2.5-bathroom home is designed for modern living with a perfect blend of style and functionality. The well-thought-out main level features a versatile den, an open concept kitchen, dining area, and a great room bathed in natural light. The kitchen is a focal point with an oversized quartz island, a walk-in pantry, and seamless access to the spacious mudroom connected to the double car garage. Upstairs, discover four sizable bedrooms, including a master retreat with a walk-in closet and a luxurious 5-piece spa ensuite. Convenience is elevated with an additional 5-piece bathroom and a strategically placed laundry room on the second level. This home is a showcase of chic and modern design, offering a desirable lifestyle in the sought-after Warbler Woods location. (id:37319)
