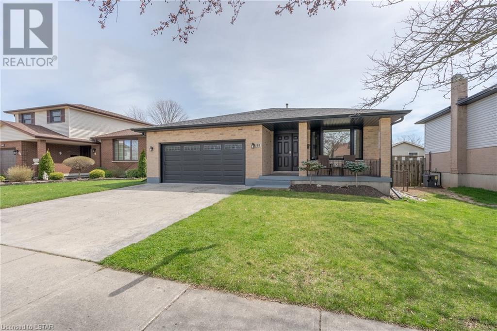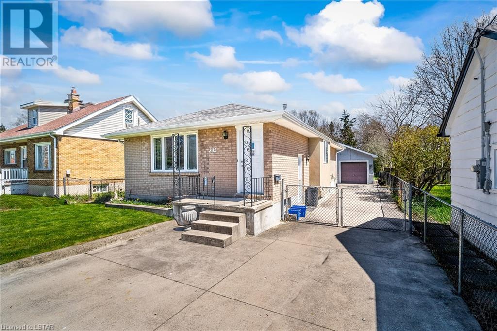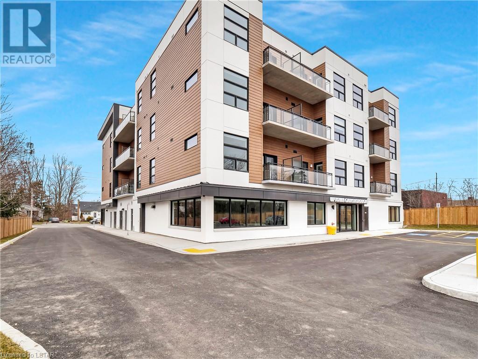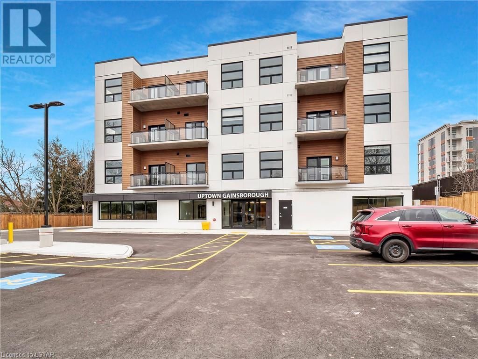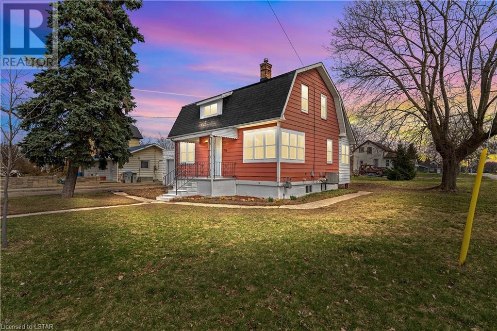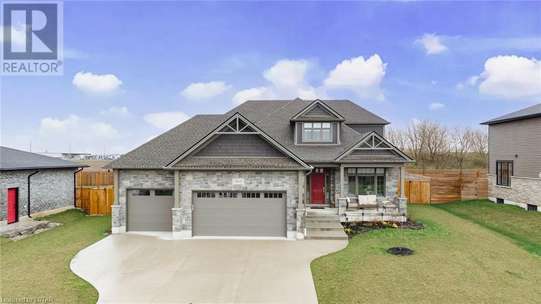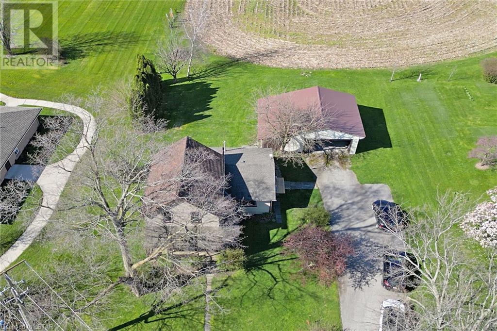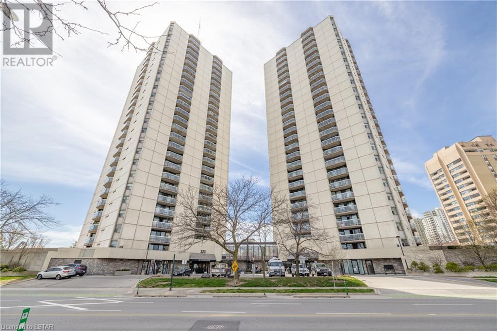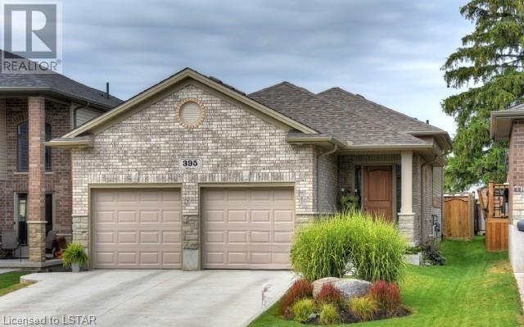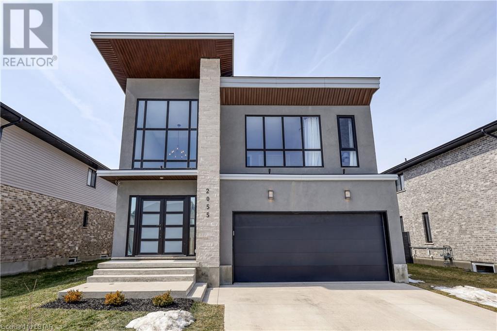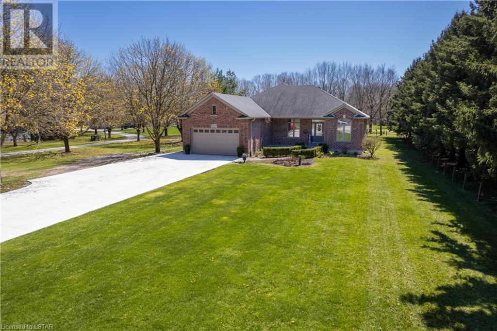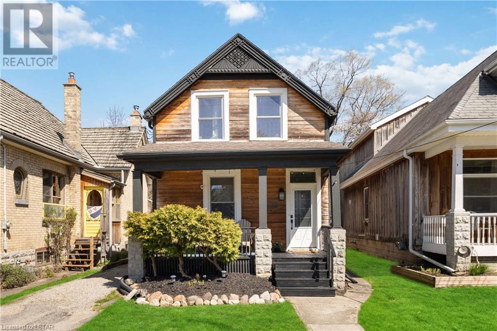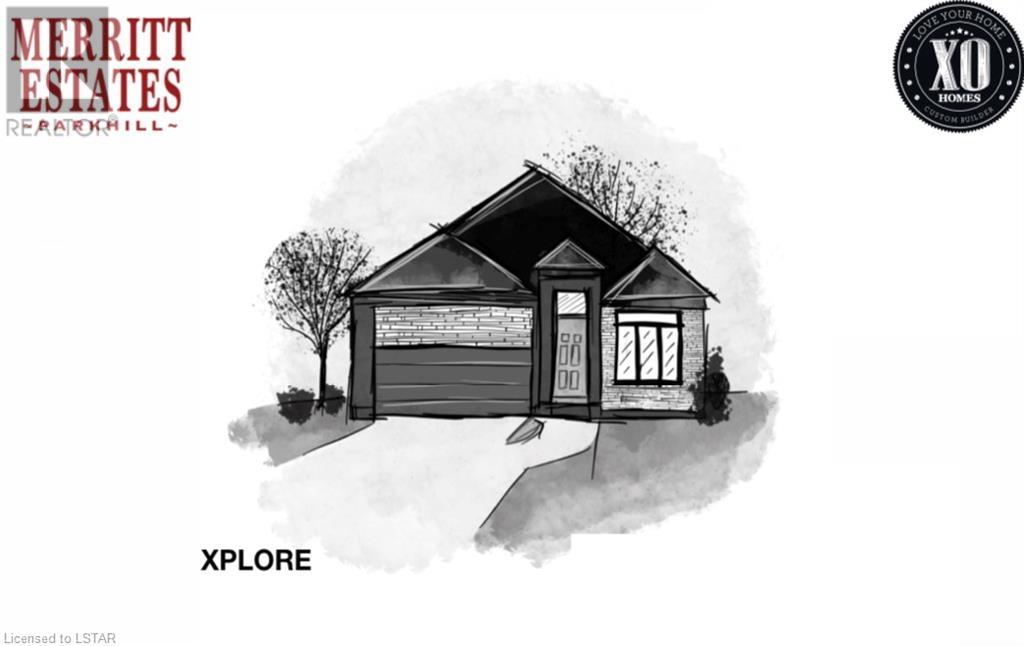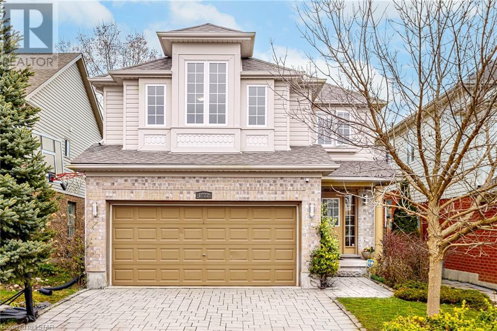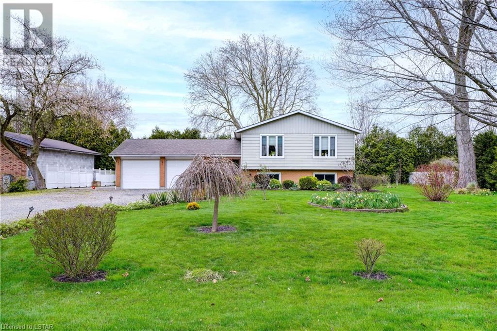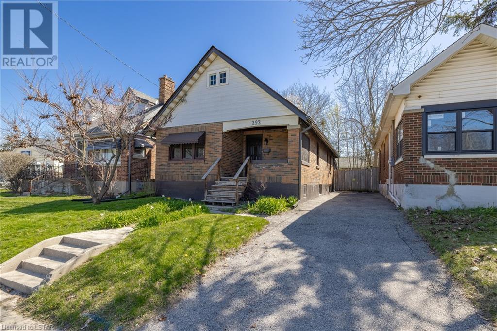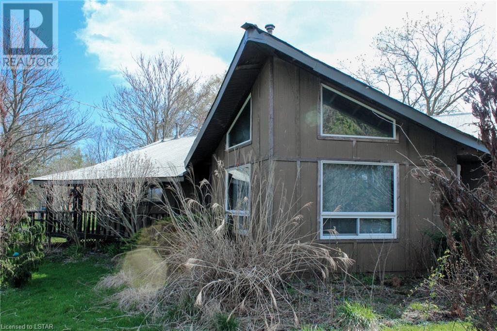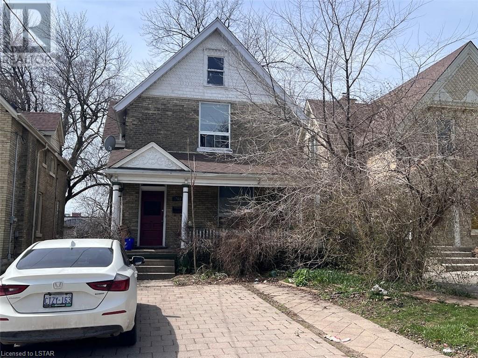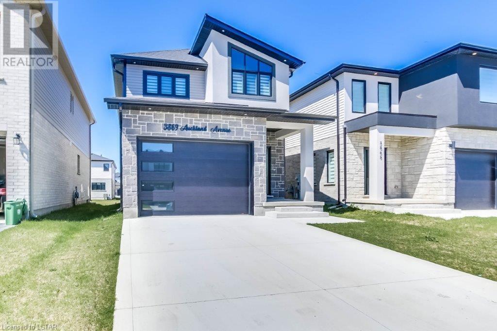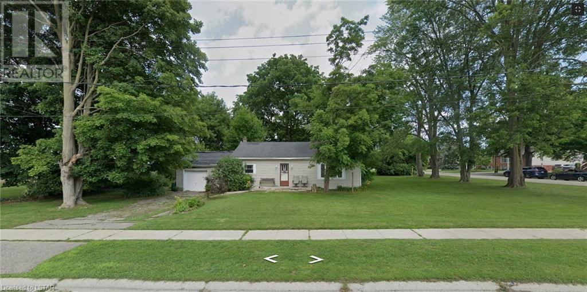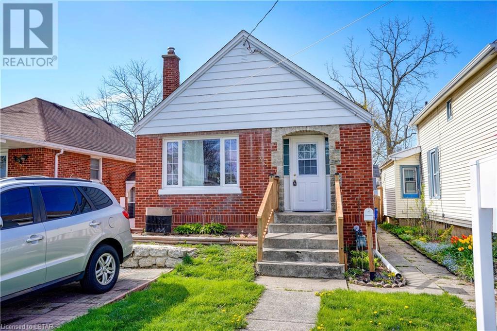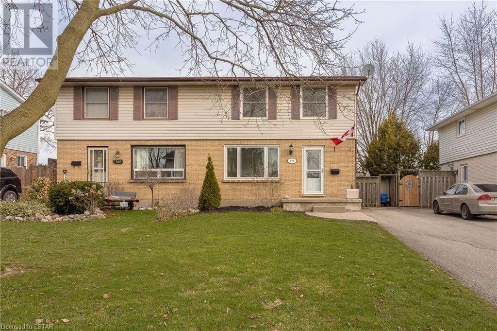88 Golfview Crescent
London, Ontario
Nestled in the serene enclave of 88 Golfview Crescent, this meticulously maintained 4-level backsplit residence offers a serene retreat in a tranquil neighborhood. Boasting over 2200 sqft of refined living space, this home epitomizes modern elegance and comfort. Upon entering, guests are greeted by a sense of warmth and sophistication, thanks to the home's impeccable condition and contemporary design. Gleaming premium vinyl floors grace the second and lower levels, seamlessly blending style with durability. The heart of the home lies in its stunning kitchen, illuminated by a skylight, and adorned with granite countertops, stainless steel appliances, and ceramic tiles. A kitchen island with ample storage provides both functionality and convenience, while the ceramic backsplash adds a touch of luxury. Upstairs, three spacious bedrooms offer peaceful retreats, complemented by a pristine 4-piece bathroom. The lower level beckons with a sprawling family room, complete with a cozy natural gas fireplace – the perfect spot for gatherings and relaxation. Adding to the home's allure is the walkout lower level, seamlessly connecting indoor and outdoor living spaces. Step outside to discover a private backyard oasis, complete with a patio and awning, ideal for alfresco dining or lounging amidst the tranquility of mature trees. Practicality meets luxury with a double garage offering walk-up access, providing convenience and security year-round. Additional highlights include a fully finished basement, offering ample storage and potential for guest accommodations or recreation rooms. Noteworthy updates include a new furnace and AC in 2017, as well as a roof, window capping, gutters, and skylight replaced in 2019 – ensuring peace of mind for years to come. Experience the epitome of modern living in this meticulously crafted residence at 88 Golfview Crescent. Don't miss your opportunity to call this exceptional property home. (id:37319)
332 Belfield Street
London, Ontario
In essence, whether you're a first-time homebuyer looking for a comfortable and spacious residence or an investor seeking opportunities for development and rental income, this bungalow with its expansive lot and versatile features offers something for everyone With a depth of 207 feet. This generous lot size also provides privacy and a sense of spaciousness, creating a serene environment to enjoy outdoor activities or simply relax in tranquility. It's a rare find to have such a substantial piece of land within a residential setting, offering endless possibilities for customization and enjoyment. The main floor of this home sounds like a welcoming space for both families and individuals alike. With three bedrooms, there's plenty of room for personalization or accommodating guests. The 3-piece bathroom provides convenience, while the cozy family room offers a comfortable area for relaxation and entertainment. The modern, updated kitchen is undoubtedly a highlight, especially with its practical island. It's a feature that combines functionality with style, making it an ideal space for both everyday cooking and hosting gatherings. The basement of this home has been creatively transformed into a multifunctional living space, perfect for accommodating diverse needs and lifestyles with a second kitchen, an additional dining room, and two bonus rooms. The proximity of this bungalow to both Western University and Fanshawe College makes it an attractive location. (id:37319)
1076 Gainsborough Road Unit# 208
London, Ontario
Introducing 1076 Gainsborough, in one of Londons newest and most vibrant districts, featuring a modern and attractive 33-unit apartment complex. Nestled in the heart of Uptown Hyde Park, this location offers an effortless blend convenience and comfort. Our building features a state-of-the-art FITNESS room for all residents, as well as an additional locker room and separate bike room for extra storage. Packed with luxury finishes, The Springbank unit is a two-bedroom, plus a den, and two FULL bathroom unit, which boast 10-foot ceilings, oversized windows, in-suite laundry, and a private patio. Please note that each unit comes with one parking spot with an option to add an additional spot, and heat and water are included in the rent. (id:37319)
1076 Gainsborough Road Unit# 210
London, Ontario
Introducing 1076 Gainsborough, in one of Londons newest and most vibrant districts, featuring a modern and attractive 33-unit apartment complex. Nestled in the heart of Uptown Hyde Park, this location offers an effortless blend convenience and comfort. Our building features a state-of-the-art FITNESS room for all residents, as well as an additional locker room and separate bike room for extra storage. Packed with luxury finishes, The Greenway unit is a one-bedroom, and one bathroom, accessible unit, which boast 10-foot ceilings, oversized windows, in- suite laundry, and a private patio. Please note that each unit comes with one parking spot with an option to add an additional spot, and heat and water are included in the rent. (id:37319)
59 Main St S
Forest, Ontario
Step into this tastefully renovated 1.5-storey home, nestled on a prime corner lot. Recently having undergone an interior update along with new windows (2024), furnace (2024), and A/C (2024), this residence exudes charm and functionality. Inside you'll find 3 cozy bedrooms, as well as 1.5 bathrooms. A bright living area beckons for relaxation or vibrant gatherings. This home offers the ideal canvas for creating lasting memories. Outside, a spacious backyard awaits, offering endless possibilities for outdoor activities and leisurely afternoons. Conveniently located within walking distance to schools, parks, shopping, and dining options, this home seamlessly combines comfort and accessibility. Whether it's a quick trip to the grocery store or a leisurely stroll in the park, everything you need is just moments away. Book your showing today! (id:37319)
303 Hazelton Lane
Exeter, Ontario
Luxurious and elegantly designed, this stunning 2 story property is located in the most sought-after neighbourhood in Exeter, on a cul-de-sac near the Morrison Trail. Boasting over 2,800 sq feet of finished space and an 800 sq foot, 3 car garage with an 8'x 8' exit door to the fully fenced backyard, this custom built home will inspire from the front entrance. A soaring high ceiling and an aesthetically pleasing accent wall showcase glass doors leading to an office with a spectacular bay window and view of the quiet, yet refined surroundings. The open concept kitchen, living and dining space is fashionable, yet comfortable. Trey ceilings, large windows and a patio door illuminate the area: perfect for fine dining and entertaining. The well-designed kitchen promotes efficiency, with custom cabinetry, a corner pantry and practical island with a double sink. Main floor accessibility is key with a spacious laundry room and primary bedroom. A seamlessly designed ensuite is complete with a roll-in shower and double vanity. Upstairs, two oversized bedrooms with roomy closets, and a chic 3 piece bathroom provide additional space for family or friends. The finished basement is the ultimate entertaining/lounging space, or an in-law suite. A wet bar/kitchenette, bathroom, bedroom and family room provide expansive living space and storage. Upgrades are evident throughout from the generator sub panel, security features roughed in, to the owned tankless water heater, and more! (id:37319)
22003 Melbourne Road
Melbourne, Ontario
Nestled just 20 minutes from London, this picturesque home offers a serene retreat against a backdrop of expansive farmland. Boasting 3 bedrooms and 1.5 bathrooms, this charming residence exudes warmth and comfort throughout. The spacious and updated kitchen is a culinary haven, while the inviting living spaces are excellent for entertaining and perfect for a first home or a growing family. Outside, a two-car garage or workshop provides ample space for hobbies or storage, while the sprawling backyard offers endless possibilities for outdoor enjoyment. Whether you're seeking a peaceful getaway or a place to call home, this idyllic property offers the perfect blend of rural tranquility and urban convenience. (id:37319)
363 Colborne Street Unit# 2705
London, Ontario
TOP FLOOR completely renovated unit Located in downtown London; This gorgeous & modern open concept unit offers 830 square feet of living space on the 27th floor with your own private balcony offering sprawling views of the Forest City! Modern colours throughout. Completely open concept living and dining area. Updated kitchen offering stainless steel appliances. Large 1 bedroom with a large walk in closet. Laminate flooring throughout. Bathroom has been updated & there is in-suite laundry along with a decent sized storage room. Everything has been done here! You control your own heating and cooling. Rent includes use of pool, hot tub, sauna, workout room, tennis court & 1 underground parking space. Ample visitor parking available here for your guests. Property is available for a minimum 1 year lease term at $1990 plus heat/hydro AVAILABLE mid May or June 1st. Requirements for rental: Rental application, proof of income, references, credit check. (id:37319)
395 Bourdeau Road
London, Ontario
JUST LISTED! Nicely secluded and off the beaten path is where you will find this quality built 4 level back split ready for its new family. Starting right at the curb you are greeted with double wide cement driveway leading into attached double car garage with inside access and man door to side yard. Custom stone and brick exterior, beautifully landscaped, separate deck coming off the kitchen with awesome access for barbequing, fenced yard with stamped concrete patio and built in seating. If that doesn’t say wow, wait until you see the inside. Open concept main floor boasts: pot lights; vaulted ceiling; living room; upgraded kitchen with large eating area; center island and large corner pantry; tile and hardwood flooring complete this level. Up-stairs finds massive primary suite with walk in closet and en-suite privileges; plus 2 additional large bedrooms- one complete with loft bed. Down one level is home to cozy family room with gas fireplace; additional private bedroom with French doors and updated 3 piece bath with walk-in shower. The lower level of the home houses an additional room great for an office or den; the mechanicals and laundry; lots of storage space to keep things neat and tidy. Nothing to do here except unpack and start enjoying everything that 395 Bourdeau Rd has to offer. Close to Public, Secondary & Catholic Schools; shopping, restaurants, parks, playgrounds & 401 for easy commute. Connect today to book your personal viewing. (id:37319)
2055 Ironwood Road
London, Ontario
Welcome to this luxurious Millstone 2 storey home built in 2017 situated in Wickerson Woods with a number of stunning upgrades. Offering 5 bedrooms in total and over 4000 sq ft of living space. A modern elevation with floor-to-ceiling windows right across from the Boler Mountain Ski hill. Enter the grand entryway through double doors into this open-concept living space. The kitchen offers built-in Fisher Paykel appliances, gas cooktop, double drawer dishwasher, Quartz countertops and ample custom cabinetry. The main floor has two large dining spaces, hardwood flooring, built-in theatre speakers, and a living room entertainment wall that has an electric water vapor fireplace. Be amazed when you walk upstairs featuring 4 bedrooms including a spacious master ensuite with an oversized glass shower and a freestanding spa tub (3.5 baths total). This primary suite has two closets including a walk-in closet with extensive cabinetry. The front bedroom has great ski hill views and could serve as a second primary bedroom. In the basement, you will find a fifth bedroom and another full bath, as well as a very large family room with plenty of windows. The yard has a wooden deck and a concrete pad for entertaining. Located in Byron Somerset school district with plenty of amenities at your doorstep. (id:37319)
480 Second Street
Strathroy, Ontario
Discover the ideal fusion of country living and modern convenience with this custom-built all-brick ranch situated on just under 2/3 of an acre. Located just outside Strathroy, minutes away from highway 402. The property features an oversized 2-car garage with basement access, providing ample parking and storage. Additionally, there's a detached 20x50 partially heated garage/workshop. Quality constructed home with a large covered front porch. Inside, the living room offers a cozy atmosphere with a natural gas fireplace, large windows with private views, and vaulted ceilings, creating a warm space for relaxation and entertainment. The functional and stylish kitchen includes a pantry for extra storage and a peninsula. Adjacent to the kitchen is a south-facing covered patio, equipped with a natural gas hookup for a barbecue. The main floor also boasts a formal dining area and three generously sized bedrooms. The primary bedroom features a walk-in closet and a 4-piece ensuite with a separate walk-in shower and soaker tub. The third bedroom, located at the front of the home, could also make an ideal office for those working from home. Conveniently located off the garage entry, the main floor laundry adds practicality. The mostly finished lower level offers multiple entrances from the laundry room as well as the garage. The lower level features a large family room with a second gas fireplace that enhances the living space and two additional bedrooms plus a bathroom and lots of storage. The property is surrounded by nature and features thoughtful amenities, making it a haven for those who appreciate both indoor and outdoor charm. Don't miss the opportunity to call this property home; it's a rare gem seamlessly blending comfort, functionality, and the allure of a spacious rural lifestyle. Schedule a viewing today and explore the endless possibilities that await you at 480 Second St. (id:37319)
75 Albion Street
London, Ontario
Discover the Timeless Elegance of 75 Albion St in London's Blackfriars Neighborhood. Welcome to a true gem in the heart of London. This charming 1 1/2 storey Century home, nestled in the historic Blackfriars neighborhood, offers a unique blend of classic appeal and modern comfort. New additions to the property include an updated kitchen, where culinary delights are sure to be born, and an updated bathroom featuring a glass shower and a free-standing tub for ultimate relaxation. Step into the lush, private backyard, where you can escape from the hustle and bustle of city life and find your own oasis. It's the perfect space for entertaining or simply savoring the serenity. Situated on a tranquil, one-block street, you'll relish the peace and quiet while still being just a short 5-minute walk from downtown, where the city's vibrant energy awaits. And for students or faculty, a single bus ride takes you to the renowned University of Western Ontario (UWO). This home has retained its classic charm while adding the modern amenities you desire. Don't miss out on the opportunity to make it yours – book your showing today! (id:37319)
206 Merritt Court Unit# Lot 19
Parkhill, Ontario
Welcome to Merritt Estates in Parkhill, where luxury living meets impeccable craftsmanship. Prepare to be captivated by the stunning XPLORE floor plan, meticulously crafted by XO Homes. This to-be-built 1703 sq ft bungalow on 206 Merritt Crt (Lot 19) promises to exceed your expectations with its high-end finishes and meticulous attention to detail. The open-concept main floor boasts 9 ft ceilings, creating an airy and spacious ambiance. Entertain guests in style in the exquisite kitchen featuring quartz countertops, complemented by a cozy eat-in breakfast area with a sliding patio door proving backyard access. The great room and separate dining area offer versatile spaces for both relaxation and gatherings. Discover comfort and convenience with two generously-sized bedrooms on the main level, each accompanied by its own ensuite. The primary bedroom further indulges with a large walk-in closet, while a powder room off the inviting foyer ensures convenience for guests. Unleash your creativity in the unfinished basement, which will have a rough in for a third full bathroom. With ample space, envision the possibility of adding two additional bedrooms, a sprawling recreation room, or even a granny suite to suit your lifestyle needs. Don't miss the opportunity to make 206 Merritt Court your new home, where luxury, comfort, and convenience harmoniously come together. At XO Homes, they understand that your dream home is unique to you. That's why they offer many other floor plans which can be built on their available lots in Parkhill, and all to-be-built models are fully customizable, including the unfinished basements included with all models. Contact us for more lot and model options, a full builder package is available upon request. SPRING PROMO OFFER NOW AVAILABLE, $35,000 CASH BACK ON CLOSING PLUS NUMBEROUS UPGRADES INCLUDED IN THE PURCHASE PRICE, TOTAL PROMOTION VALUED AT APPROX. $75,000. Contact us for more information today! (id:37319)
1822 Gough Avenue
London, Ontario
Experience the pinnacle of family comfort in this expansive and inviting North London 2 Storey gem. Nestled within the highly sought-after neighbourhood of Forrest Hill. This home is perfectly tailored for those who cherish spacious interiors and serene outdoor living, in a park-like setting! Spanning approximately 3300 sq ft of finished space, this 4-bedroom, 4-bathroom residence radiates an airy layout bathed in natural light. The main floor is warm and inviting, showcasing gleaming hardwood floors, an open-concept eat-in kitchen, & versatile/interchangeable dining/living room spaces. Upstairs, discover 4 spacious bedrooms with a generously sized primary bedroom, featuring a walk-in closet and a large lavish ensuite with a jetted tub. The fully finished basement expands the living space, complete with a 4-piece bathroom. Currently used as an entertainment area, there is potential for extra bedrooms or an in-law suite! Meticulously maintained by the original owners, this former model home showcases impeccable condition, with newer roof, furnace, and A/C (all less than 4 years old), ensuring peace of mind for years to come. Enjoy added perks like a in ground sprinkler system, home security system and tiled 2-car garage. Outside, the backyard steals the spotlight adding that WOW factor, providing an incredible retreat. Surrounded by mature landscaping and lush greenery. In full bloom, it offers unparalleled privacy and a serene oasis. Don't miss the opportunity to unwind on the new deck and soak in the tranquility of your own backyard paradise.Whether you're enjoying a morning coffee on the patio or hosting a barbecue with friends, the tranquil ambiance of this backyard is sure to delight. This home’s coveted location offers top notch school districts, parks, YMCA community centre, library, trails, parks, golf, food and entertainment. Contact today to schedule a viewing and secure your slice of paradise! (id:37319)
25328 Silver Clay Line
West Elgin, Ontario
Welcome to 25328 Silver Clay Line, a Very well maintained, raised ranch boasting numerous amenities including high-speed fiber optic internet, ideal for remote work. With approximately 2000 sq ft of finished living space, this property is perfect for families, first-time buyers, and those seeking a quiet, friendly, out of town community. Upon entering, you're greeted by a spacious foyer providing access to the double car garage and a charming three-season sunroom. The main floor is flooded with natural light and features an open concept layout comprising a kitchen with an island, complete with a new Maytag fridge installed in July 2023, a dining area, a family room, and a full 4-piece bathroom. The oversized primary bedroom offers a luxurious en suite with a tiled shower, corner tub, and a vanity boasting double sinks. Downstairs, the lower level includes two bedrooms with large windows, a convenient laundry room, and a recreation room with walk-up access to the backyard. Additional highlights include an owned water heater installed in 2023, ample parking space for multiple vehicles, an RV, or a boat, thanks to the large cement pad located at the side and rear of the home. Situated on a paved road, the property enjoys easy access to major highways such as Hwy #401 and Hwy #3, as well as the nearby Port Glasgow marina. This is truly a fantastic location offering both comfort and convenience. (id:37319)
292 Wellington Road
London, Ontario
Welcome to 292 Wellington Road. Great central location in London! This all-brick bungalow has 2+1 bedrooms. Nicely updated kitchen. Updated light fixtures. Full basement with lots of space to finish. Roof shingles updated in 2022 with fiber glass 50-year shingles. Furnace and Central air updated/ newer. Walking distance to hospitals, schools, 5 minutes to downtown. Lovely hardwood floors, cozy living room with fireplace & open concept dining room. Great private fenced yard. Sunroom looks out to yard. Semi-finished rec room & 1 bedroom downstairs. (id:37319)
20527 Melbourne Road
Middlesex Centre, Ontario
Welcome to this .917 acre country living property! Renovated inside and endless possibilities outside! Modern heat pump for cooling ad heating along with an oversized deck off the back of the house. The interior has been updated and renovated from the open concept kitchen with granite countertops to the soaring vaulted ceiling great room and all the flooring has recently been replaced. Take the 20 minute drive from London and discover your own peace and quiet place you can call home! (id:37319)
763 Colborne Street
London, Ontario
Exciting Update on Rental Property! Achieving a 5.1% Cap Rate with Over $50,000 in Gross Income! Explore this property with an exceptionally deep lot, just moments away from Downtown, Western University, Fanshawe College, St. Joseph's Hospital, and numerous amenities. This two-story brick residence is fully occupied and ready for a new owner. It comprises lower, first, and second-floor units, each with its own entrance. The lower and first-floor units include utilities, while the second unit is separately metered for electricity. Additional revenue streams come from local businesses leasing parking spaces at the rear of the property. Don't miss out on this opportunity to own a slice of downtown London! Income and expense details are available upon request. This property is completely turnkey! (id:37319)
3869 Auckland Avenue
London, Ontario
Welcome to 3869 Auckland Ave, a contemporary gem nestled in London's sought-after locale. This vacant beauty boasts a striking stone and stucco exterior, offering modern elegance from the moment you arrive. With 4 bedrooms, 2.5 bathrooms, and a separate entry door to the garage, convenience meets style at every turn. Inside, discover a sleek interior adorned with quartz countertops, accentuating the home's sophisticated allure. Enjoy the luxury of no carpet, with engineered hardwood gracing the main floor and laminate flooring in the bedrooms, ensuring both comfort and easy maintenance. Conveniently located near the highways 401/402 and shopping plazas, this home effortlessly combines suburban tranquility with urban convenience. Don't miss the opportunity to make this contemporary haven your own—schedule a viewing today! (id:37319)
582 Princess Avenue
London, Ontario
2 x buildings for the price of one! Semi-detached back-to-back duplex located in Woodfield, the heart of Downtown London. Front building (vacant) - newer addition is a raised ranch 4 bed, 1 bath unit fully updated with new lighting, paint, flooring, patio & finished basement with in-law suite potential. The back building is the originally built 1.5-storey cottage-like building featuring 2 beds & 2 full baths. This layout offers 3 tiers of outdoor patio space, a master bedroom loft with ensuite + laundry & new additional heat pump unit. The back unit is currently rented month-to-month for $1541 + utilities (photos are prior to tenancy). The property has a new driveway with parking for +4 cars & a storage shed used by the landlord. Fully licensed with the City of London. Separate gas, hydro & water meters. 2 furnaces, 2 water heaters & 2 laundry’s. No rental items, all appliances owned. New sewer in 2022. Perfect layout for house hackers to live in one unit & maximize your rental income with the other! Potential rent for the front building is $2950/month + utilities. Investors, no overhead costs! Call today for further details. This listing won’t last long! (id:37319)
78 Augusta Crescent
London, Ontario
Huge Lot! Excellent opportunity for an owner occupied or investment property in South London. Close to hwy 401, White Oaks Mall, schools and more! This 3 Bedroom 1.5 bath semi has everything you need and makes a great condo alternative. Best of all, enjoy a spacious fenced back yard with a patio for entertaining - perfect for the growing family or avid gardener. Book your private showing today! (id:37319)
52 Elizabeth Street
Dorchester, Ontario
THIS PROPERTY IS BEING SOLD 'AS IS. IDEALLY THIS WOULD BE AN EXCELLENT TEAR DOWN WITH POTENTIAL TO SEVER THE LOT. QUIET LOCATION, WALKING DISTANCE TO TOWN. THE HOUSE HAD BEEN RENTED PREVIOUSLY. (id:37319)
33 Wilson Avenue
Chatham, Ontario
Location, location! Situated near the lively heart of downtown Chatham. Ursuline College, The Chatham Health Alliance, various restaurants, school, parks, and numerous other attractions are all within walking distance. Step into this charming and inviting bungalow! Completely renovated from top to bottom, and modernized into a seamless flow of an open-concept layout. The main floor boasts two bedrooms, a 4-piece bathroom, a spacious living and dining area, and an updated white kitchen with a middle island. The walkout basement has also been thoughtfully remodeled, featuring an additional two bedrooms and a convenient two-piece bathroom. With superior insulation in the walls and floors, rest assured of cozy evenings in the warmth of the basement, during the cold nights. This property presents a fantastic opportunity for both families and investors. Utilize the main floor for your own living space while renting out the basement to offset mortgage costs, or transform it into an in-law suite or extra living area for your children. Plus, the extended driveway now offers a third parking spot for added convenience. oh, and be sure to check out the spacious backyard! It's perfect for entertaining and for kids to have fun playing. Book your showing now! (id:37319)
488 Alston Road
London, Ontario
Welcome To Cleardale! Amazing Two Storey Semi In South London With All The Perks! The Main Floor Offers A Spacious Living Room, Dining Room, Kitchen With Family Room And Two Piece Bathroom. Upstairs There Are Three Bedrooms And Main Bathroom. The Lower Level Is Finished With Family Room (Currently Set Up As Gym), Laundry Room And Storage Area. You Will Love The Backyard For Summertime Entertaining With Extensive Landscaping, Deck, Fully Fenced And Backing Onto Huge Park. Many Updates Throughout…Hard Surface Flooring, Kitchen, Bathrooms, Doors, Both Stairs, Lighting, Windows, Furnace. When You Live Here You Will Be Close To Schools, Highland Golf, Wortley Village, London Health Sciences Centre And Easy Access to 401 & 402. Great Opportunity! (id:37319)
