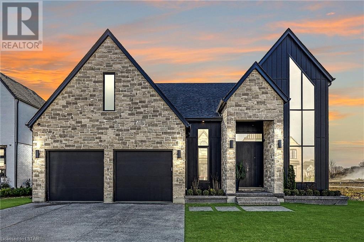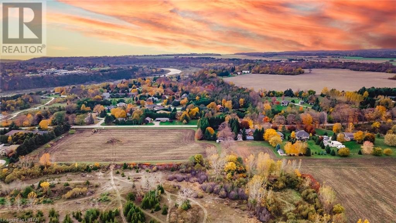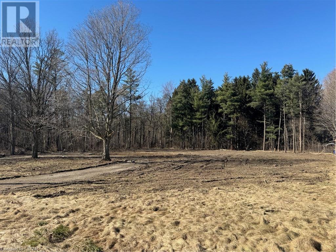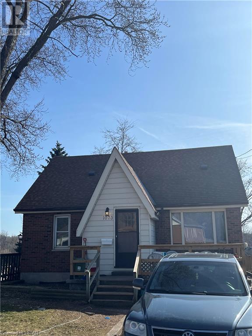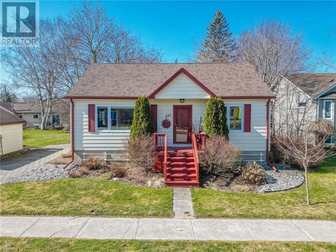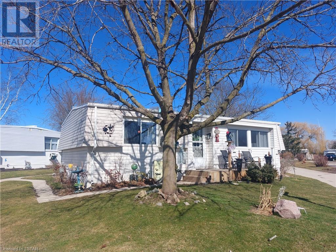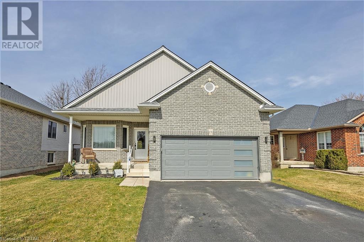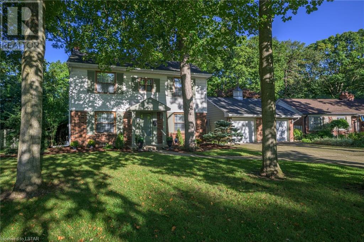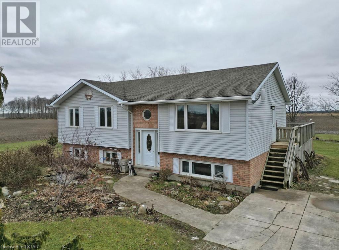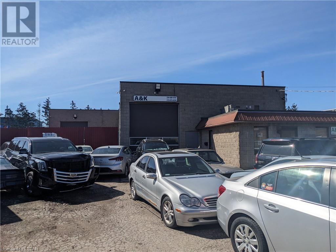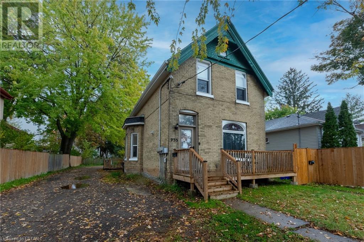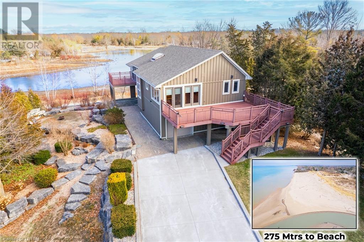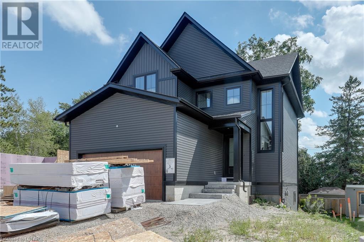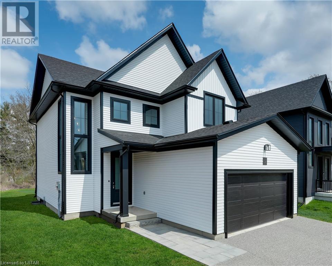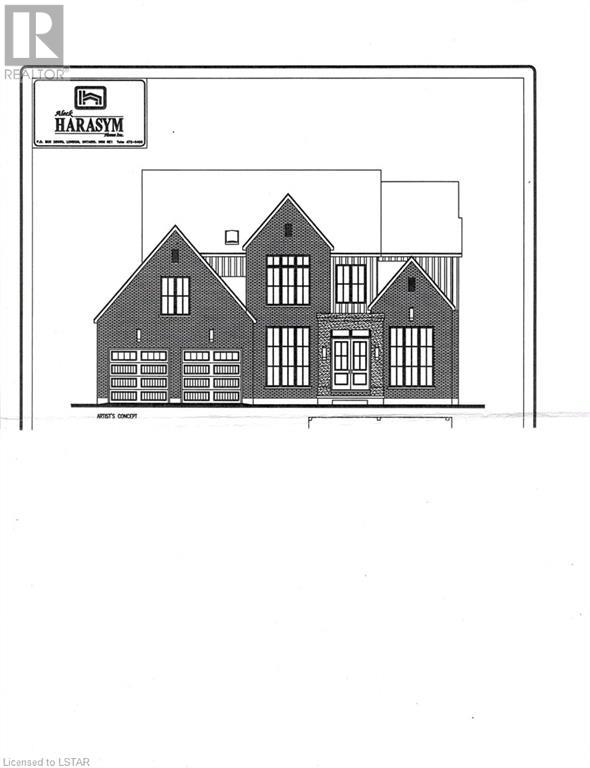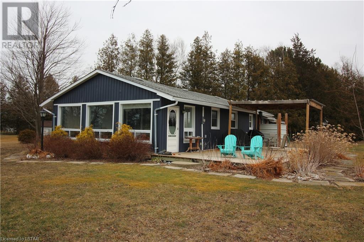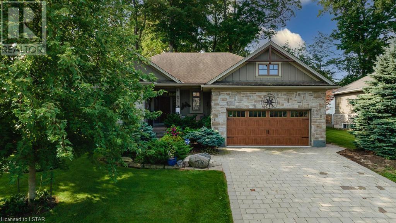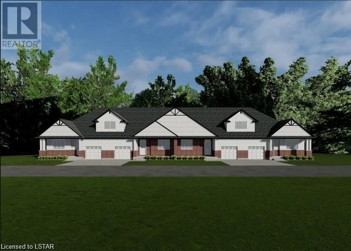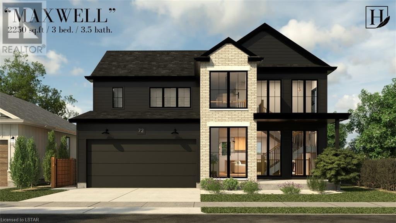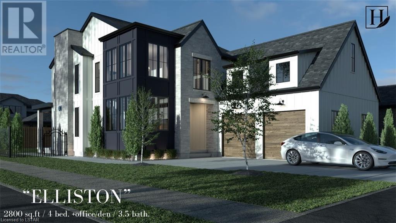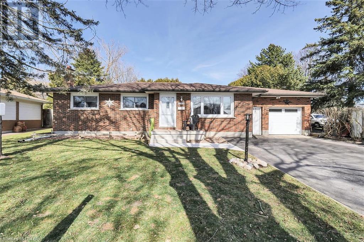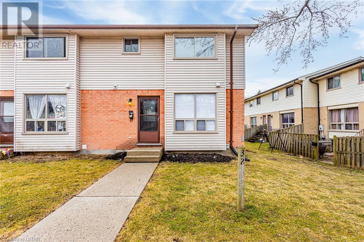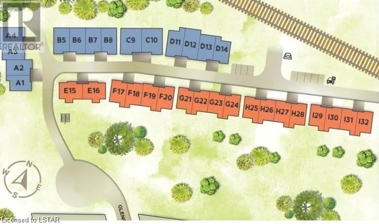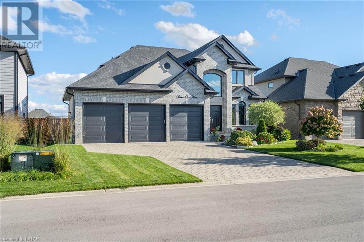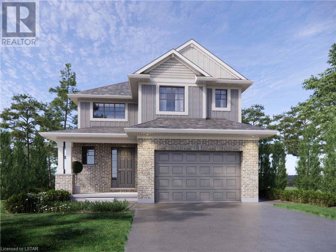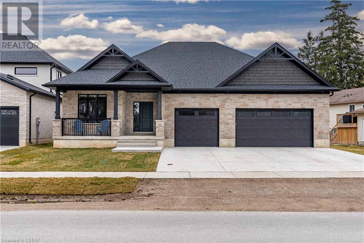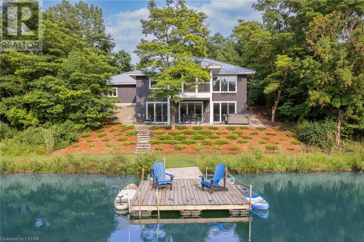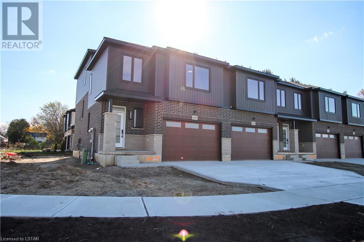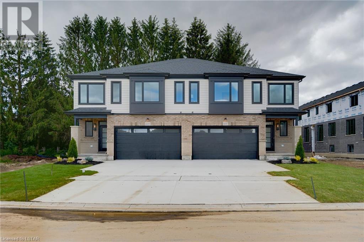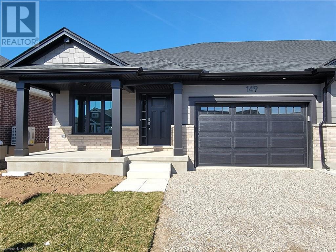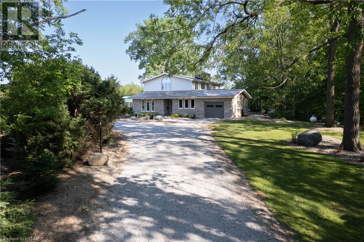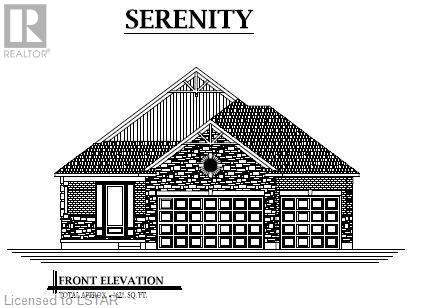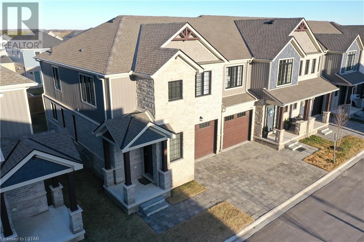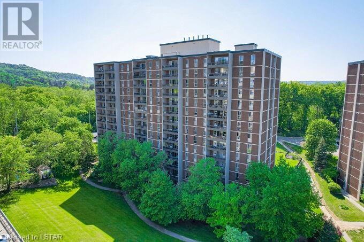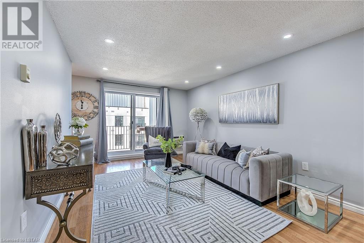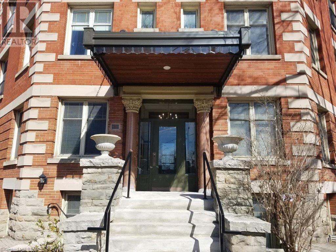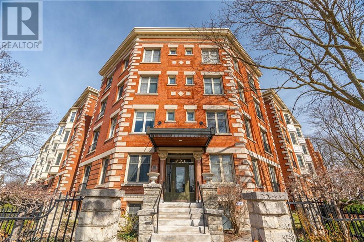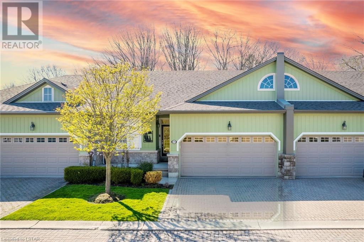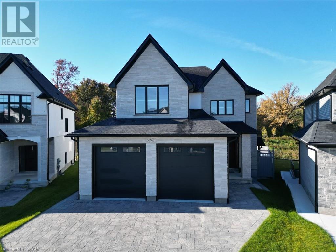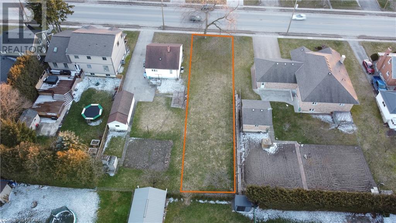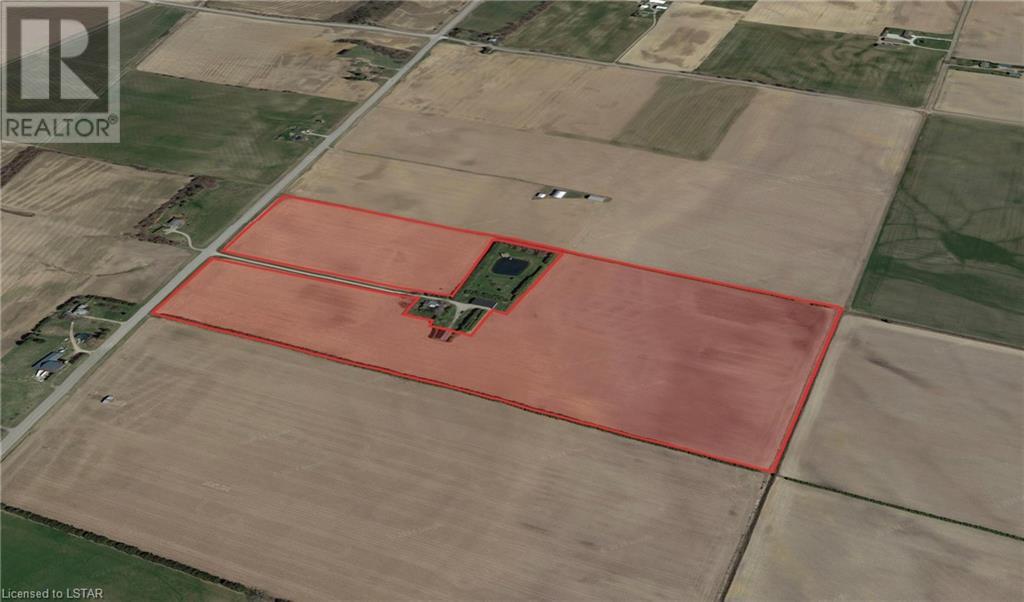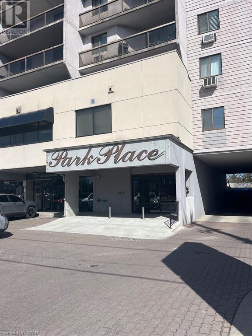105 Edgewater Boulevard
Komoka, Ontario
This custom home, with over 4000 sq ft of living space was designed with entertaining in mind. Glass walls with oversized sliding doors keep you always connected to the outdoors. Generous custom kitchen cabinets offer storage and integrated appliances. Quartz counters & backsplash are durable and sleek. Two workstation sinks for easy cleanup. Don’t miss the hidden pantry that will make your storage dreams come true. In the mood to cook outdoors? The cantilever roofs provide outdoor covered living space which include another chefs kitchen. Grill poolside with gas BBQ & burner, green egg smoker, bar fridge & outdoor sink. The yard offers both a gas fire pit or wood burning, a in-ground heated saltwater pool with coverstar automated safety cover, a hot tub and plenty of privacy. Armour stone, iron fence and landscaping leave nothing more to do but enjoy your backyard retreat. A full bathroom is located off of the pool. The corner glass office with sunset views will be a favourite place to work.Upstairs you will find 3 primary suites all featuring their own walk in closet and ensuites. The primary bedroom features a walk-in his & hers shower and a dressing closet with built-in cabinetry. To finish off this well thought out home the lower level provides a large family room with built-in bar and beverage fridge. There’s also a 4th bedroom & an additional full bathroom. Even the garage boasts epoxy flooring, built-in wall storage system and central vac! Come explore why you deserve to live in this exceptional home. (id:37319)
81249 Fern Drive
Ashfield-Colborne-Wawanosh, Ontario
Presenting Saltford Estates Lot 20. 1 acre rural building lot. The Saltford/Goderich region is ripe with spectacular views, experiences and amenities to complement living in the Township. The picturesque lots, surrounded by mature trees and greenspace, will be appreciated and sought after by those seeking space and solitude. Embrace the opportunity to custom build a home for your family, or perhaps a residence to retire to, with the ability to eventually ‘age in place’. Farm to table is the norm for this area. Markets boasting local produce, baked goods, dairy, grains and poultry/meats are plentiful. Lifestyle opportunities for athletic pursuits, hobbies and general health are found in abundance. The ability to visit local breweries, wineries and theatre is found within minutes or a maximum of 60 minutes away (Stratford). Breathe country air, enjoy spectacular sunsets, and experience Township charm while enjoying community amenities: Local Shopping, Restaurants, Breweries, Local and Farm Raised Products and Produce, Markets, Boating, Kayaking, Fishing, Golf, Tennis/Pickleball, Biking, Flying, YMCA, CrossFit, Local Hospital, Big Box Shopping. Seek Serenity, Community; the Lifestyle and Pace you Deserve. Visit www.saltfordestates.com for more details and other property options. (id:37319)
16640 Evelyn Drive
London, Ontario
2 acres of vacant land consisting of mature trees and a cleared building site. Great north east location, close to airport and highway access. 165 feet of frontage on Evelyn. Start designing your dream home! (id:37319)
1073 Hamilton Road
London, Ontario
Unique property, 3-bedroom home on good sized residential lot with development potential. Zoning permits for the possible construction of townhouse-style homes, presenting an interesting investment option for the sophisticated buyer. Basement is roughed in for duplex\inlaw suite. 2 beds one bath. Across from Bob Haywood YMCA Large lot and recent pro level renovations allow a well priced home for a family or possible retirement home. (id:37319)
240 Exmouth Circle
London, Ontario
For Lease - 240 Exmouth Cir ! This Gem Of A Home Is Located In The Desirable Location of East London. Well maintained 3 bedroom side split is located on a quiet circle! Main Level has Huge living room / dining room combo. You will fall in Love with Large kitchen with ample storage space, backsplash, and dinette with access to the backyard with Nicely finished multi tier Deck and fully fenced Back yard waiting for your entertainment and private parties. Upper Level comes with 2 spacious bedrooms and a 4pc bath. Fully finished lower levels include a family room, bedroom, 3pc bath, recr room.Single car garage with inside entry, double wide driveway for extra Parking. Only 7-8 minutes to Hwy 401, 2 minutes to Veterans Memorial Pkwy, and close to all other amenities including shopping, parks and schools. (id:37319)
255 Carling Street
Exeter, Ontario
Pride of ownership is evident throughout this 4 bedroom, two bathroom bungalow in the town of Exeter. An open concept main floor provides clear sight lines from the updated kitchen to the dining area and living room and features an abundance of natural light. There are two generously sized bedrooms and a 4 piece bathroom as well. There are hardwood floors on the main level and built in cabinetry in the living room, adding to the appeal of the home. Another great feature to this home is the side entrance which leads to a fully finished basement that is set up as an in-law suite. The lower level features a full kitchen, two bedrooms and a four piece bathroom. There is also a large room with the laundry, storage and mechanical. There is plenty of parking outside as well as a detached garage with a cement floor and hydro. The large deck overlooks the backyard, and the gas line for the bbq makes it a great space for the summer. The home features gas heat, central air, 100 amp breaker panel, and a generator hook up. (id:37319)
67 Pebble Beach Parkway
Grand Bend, Ontario
PRICED TO SELL! JUST REDUCED! ACT NOW! This cozy renovated move-in ready home stands out in Grand Cove! This home has designer flare interior, a metal roof, vinyl windows throughout and is vinyl siding clad. Furnace and central air conditioning have been replaced in the past 3 years. Attractive vinyl flooring has been installed throughout home. A cozy gas fireplace gives great ambiance in the living room. Front and rear decks are perfect for morning coffee or afternoon happy hour. This home delivers comfort, maintenance-free ownership and beautiful neighborhood effects. Pack your bags and enjoy Grand Cove's amenities that include a heated outdoor pool, a woodworking shop, tennis courts, lawn bowling and a large recreation centre. Golfers will love having Oakwood Resort and Golf Course directly across the street. This home delivers great lifestyle and affordable living. Don't miss it, it won't last! (id:37319)
19 Kantor Court
St. Thomas, Ontario
Welcome to this versatile residence offering just under 2500 sq ft of living space, tailored for savvy investors or multi-generational families. Featuring a beautiful eat in kitchen, a primary suite with a 3 piece, laundry, and a second guest bedroom with a 4 piece bath on the main level, alongside another kitchen, large bedroom, a 4 piece bathroom with a grand soaker tub that fits two comfortably, in the lower level - perfect for extended family or rental income. Explore the possibility of a separately entered suite in the basement from the garage with little work, subject to city approval. Enjoy the convenience of a covered deck, stone patio and a large well built shed to store all of your gardening tools, 2-car garage, and the serenity of a dead-end street location. Recent upgrades include garage door and opener in 2022, a new roof, lower kitchen and bath in 2021, primary bath in 2018 and some flooring. (id:37319)
38 Braemar Crescent
London, Ontario
YOUR SEARCH IS OVER FOR YOUR FAMILY HOME SITUATED ON A LARGE LOT BACKING ONTO TREES ON THIS QUIET CRESCENT, CLOSE TO SHOPPING, PUBLIC TRANSIT AND SO MUCH MORE. THIS 3 BEDROOM HOME WITH 1.5 BATHROOMS ALSO HAS TWO LAUNDRY LOCATIONS ONE IN UPPER BATHROOM AND THE OTHER IN THE BASEMENT ENJOY THE FAMILY ROOM ADDITION WITH GAS FIREPLACE JUST OFF THE KITCHEN OVERLOOKING THE WOODED BACKYARD. THIS IS A SIFTON BUILT PROPERTY AND WAS SIFTON'S FIRST DEVELOPMENT, THIS WELL BUILD HOME IS READY FOR YOUR FAMILY TO MOVE RIGHT IN. QUICK POSSESSION IS AVAILABLE (id:37319)
21217 Taits Road
Glencoe, Ontario
Raised ranch built in 1990 by Gary Field homes 4 bedrooms and 2 baths. Landscaped country property on just over 2 acres with oversized 32 ft x 48 ft workshop (10 ft. ceiling,cement floor, insulated with two roll up doors 10' x 10' and one remote), lean-to across the back of the shop, and three sheds. The shop is a hunters/mechanics delight! The laneway in front of the workshop features 2 ft deep reinforced parking for a semi-truck. Upgrades include: underground electrical to the house from the road, owned security system, outdoor wood pellet furnace that heats the home and the shop. There is a back up electric furnace in the house and propane stove in the lower level family room, reverse osmosis water treatment under the kitchen sink with separate tap, Culligan water softener (owned), Culligan water purifier (owned), 18 foot dug well. More features include a large deck 16' x 24' off the kitchen, Centennial Windows, roof 2009, A/C 2016, furnace 2016, generator 2013-11 KW, a three season outdoor privy, ornamental fish pond by the front door. Owned security system with a $25 monthly fee for monitoring. Appliances included. Main floor Freshly Painted Jan 2024. A3 zoning does not allow for breeding, raising and care of livestock. (id:37319)
42 Charterhouse Crescent
London, Ontario
Industrial building-concrete block and steel construction having 6,047 square feet and situated on .8 acres with plenty of outside storage. The front section consists of 450 square feet of office space with two washrooms. The warehouse is divided into two main areas with the front section having central air conditioning. Two 12 ft x 16 ft overhead drive in doors and 16 feet of clear height, Building was designed to accommodate an overhead crane. Light industrial-LI1, LI3 & LI7 many uses including manufacturing, warehousing, tow truck business, auto body and repair shops, contracting establishments, truck sales and service establishments (id:37319)
933 Elias Street
London, Ontario
Attention investors and house-hackers! An excellent turn-key opportunity with this triplex in Old East Village. With the front unit owner-occupied and the other two units rented to A++ tenants, there's an immediate income potential of over $50, 000. At market value rent the fully rented potential income increases to over $58, 000. Each fully-contained unit has its own entrance, with every unit containing it's own appliances, including a washer, dryer, dishwasher, and microwave. No shared spaces and all units are above-grade. Unit 1 (front) - 1 bedroom, 1 bathroom currently owner occupied and vacant upon close. Unit 2 (back) - 2 bedrooms, 1.5 bathrooms rented at $1565 per month. Unit 3 (upper) - 2 bedrooms, 1 bathroom rented at $1375 per month. One of the largest residential lots on Elias, boasting up to 8 parking spots. Located close to transit and in the desirable Old East Village. Right next door to the Western Fairgrounds and close to fun at The Factory. Easy transit to downtown, 401, Fanshawe, and Western. A great investment, whether a savvy investor or someone looking to house-hack to get into the market, it's an opportunity you don't want to miss! (id:37319)
7435 Bond Road
Port Franks, Ontario
WATERFRONT IN PORT FRANKS W/ VIEWS OF LAKE HURON FROM ALMOST EVERY WINDOW & DECK | STEPS TO AREA'S #1 SANDY SHALLOW WATER BEACH | A DEFINITIVE ONE-OF-A-KIND ON A MASSIVE LOT @ THE HIGHEST ELEVATION IN THE NEIGHBORHOOD | TRUE SAMPLING OF THE OUTER BANKS IN ONTARIO: This exceptionally unique 4 bedroom home w/ easy potential for a ground level in-law suite is perched atop the most attractive parcel in Port Franks' highly desirable & sought after Windsor Park neighborhood. Fronting Sunfish Bay & perfectly positioned for breathtaking views of Lake Huron's glorious sunsets & secluded by nearly a 1/2 acre of premium privacy, this superb deal is demonstrative of those exceptional opportunities that come along once per decade: an opportunity to live the lakefront family lifestyle w/o having to pay the lakefront price tag! Only properties directly fronting Lake Huron can compare to this prime piece of real estate in terms of location-based comforts & features, yet this property isn't even priced at 1/2 of those comparable property values, & it's still fronting one of Port Franks most naturally appealing attributes, its interior bay & channel system. This is a legitimate waterfront paradise at the lake. And just wait until you see this custom built water view charmer, completely overhauled in recent years following/via a substantial 2008 addition. The open-concept primary level w/ soaring ceilings over hardwood floors features boatloads of natural light, nonstop lake views via the updated windows, a granite kitchen, 3 bedrooms, a full bathroom/laundry combo, & a lakeview master (shown as the billiards room). The ground level features a large family room w/ roughed-in plumbing for a kitchenette (obvious rental-unit potential) & a roughed-in fireplace, storage, a fully insulated & heated garage w/ laundry tub+hot/cold water. The parking for nearly 20 vehicles/toys & the $250K in armour stone complete the package! This well-built 4 season home beats anything in this price range! (id:37319)
297 Whiting Street Unit# 5
Ingersoll, Ontario
If you are looking for the perfect location for accessing Woodstock, London or the St. Thomas area then check this out! This private subdivision is located just off the 401 in the growing town of Ingersoll. This home is built to a net zero ready standard which means that it is about 80% more efficient than a code built home - think almost NO utility bills! This exclusive subdivision has only 16 homes, is in a secluded area that currently backs onto a golf course on one side and a pond with green space on the other side. Inside, this gorgeous home features a large kitchen with island, quartz countertops throughout, tons of cabinetry and designer light fixtures. The mud room is located between the garage and kitchen so offloading groceries, hiding the kids' mess and staying organized is easy! Upstairs has 3 bedrooms and 2 full bathrooms. The Primary suite has a cathedral ceiling, a dressing room and a bright, beautiful ensuite with a glass walk-in shower. To finish off this beautiful home, the basement is also finished with a large rec room and a 4 piece bathroom, AND it is a walk out, so you have full access to your backyard from the basement. There is a lot of space to be found in this new home and it is hard to believe that it is only offered at $849,000! (id:37319)
297 Whiting Street Unit# 16
Ingersoll, Ontario
Welcome to Beau Soleil - the award-nominated subdivision that offers the epitome of comfortable and energy efficient living. The “Wave” is an over 2,025 sq. ft Net-Zero ready home designed to be at least 80% more efficient than code-built homes, making it one of the most efficient homes you'll ever live in. Kingwell Homes has spared no effort in ensuring that every part of this home is completed with purpose, from the triple-pane windows that are exceedingly energy-efficient and quieter, to the added insulation throughout the home. The upgraded foundation provides an added layer of stability to the home, while the electric vehicle port included in the price makes it convenient for you to charge your electric vehicle at home. Even the paint was selected for its healthy properties and no VOCs, making this a truly healthy home. Tucked away in a quiet cul-de-sac, this home has picturesque pond views, this home offers the perfect balance of peace and convenience. Just 5 minutes off the 401 and just 30 minutes to the new Volkswagen plant in St. Thomas. Don't miss your chance to live in this exceptional home in this exclusive subdivision! Some photos are renderings. (id:37319)
1954 Buroak Crescent
London, Ontario
Introducing another gorgeous ALECK HARASYM HOMES model, the NORTHWOODS MANOR. White exterior with black ext doors and garage doors plus covered rear deck, cement drive and walkways. Open concept 2 story, 10' ceilings on main floor with vaulted ceiling study.9' ceilings on 2nd floor with 2 rooms vaulted. This executive 2 story home features 3366 sq. ft. plus 1341 sq. ft. lower level finish. Extensive features incl 7 1/2 oak engineered hardwood on main floor and upper hall with ceramic floors in all bathrooms, laundry and mudroom. Upgraded carpet in all bedrooms and lower basement except gym. Quartz countertops on all cabinets including basement bar. Gas fireplace in great room and lower media room. 8' doors on both floors, decorative focal walls in study, dining room and primary bedroom. Contact listing agent for further details. (id:37319)
72254 Cliffside Drive
Bluewater, Ontario
It’s your turn to own “The Lake House”. Enjoy the amazing views of Lake Huron and the beautiful sunsets. Community stairs to a very private beach, access across the street. So many recent updates in this 4 season cottage/home with 2 bedrooms 1 bath with a sunroom, located a row back from the banks of Lake Huron. The sunroom has a full row of new windows facing out to the 180 degree views of the lake and is set up to sleep extra guests if needed or to enjoy relaxing all day long. Open concept living room kitchen eating area with high ceilings and a gas fireplace. Newer split system Heat/AC heat pump. Newer 16 X 40 deck with a covered section, plus more. The work shop area is great for extra storage. You won’t be disappointed, a lot of love, enjoyment and updates have gone into this cottage over the past 6 years. (id:37319)
78 Gill Road
Grand Bend, Ontario
Well maintained home in desirable upscale neighbourhood of Harbourside Village in Grand Bend. 2500+ sq ft of thoughtfully designed finished living space with 4 bedrooms, 3 baths perfect for a family, couple with grandkids or an in-law suite. Spacious bright open concept main floor with cathedral ceiling, tasteful touches, 3-season sunroom, and a premium and private fenced back/side yard ideal for hosting friends & family. Backyard has mature trees, large deck, gazebo, and backs onto a small, treed conservation area. Large paver driveway and concrete stamped porch provide a tranquil setting on warm summer evenings. Inside take in the warm and inviting feel of high-end hardwood flooring and custom kitchen cabinetry in a rich walnut tone, granite countertops, ss appliances, gas fireplace and unique lighting. Main living space/master bedroom are bright and open with full bank of windows overlooking the natural forestation of the backyard. Inviting 3-season sunroom off dining room with access to the deck. Also, an ensuite master bathroom, 2nd bedroom/and or office and full bathroom. Lower level is a great entertaining space, media room or play area. Cozy and welcoming with an electric fireplace, 2 bedrooms, adjoined 3-piece bathroom with 2nd bedroom large enough for couple of beds/bunkbeds. Direct access to ample storage and 2-car garage with loft. Home ideally located close to all the amenities Grand Bend has to offer, and is a beautiful place to create memories. (id:37319)
175 Glengariff Drive Unit# 28
Talbotville, Ontario
The Clearing at The Ridge, Ready to move in April, Photos coming soon, One floor freehold condo, appliances package including, washer, dryer, stove, refrigerator, dishwasher and microwave. Unit D12 boasts 1500 sq ft of finished living space. The main floor comprises a Primary bedroom with walk in closet and ensuite, an additional bedroom, main floor laundry, a full bathroom, open concept kitchen, dining and great room with electric fireplace and attached garage. The basement optional to be finished to include Bedroom, bathroom and Rec room. Outside a covered Front and rear Porch awaits (id:37319)
Lot 72 Wayside Lane
Talbotville, Ontario
Welcome to the Maxwell model by Halcyon Homes - an inviting haven designed with affordability and comfort in mind. A welcoming retreat, combining practicality with a touch of modern elegance. Nestled in an up-and-coming neighborhood in Talbotville Meadows, this to-be-built home Offers 3 bedrooms (each with en suite baths and walk-in closet) and second floor laundry for modern convenience. Well-designed floor plan maximizes space and efficiency, offering a seamless flow between the living areas. Sunlit interiors feature tasteful finishes and neutral tones, providing a canvas for personalization and creativity to make it your own. Located near essential amenities, schools, and recreational facilities, this home offers easy access to everything you need for a fulfilling lifestyle with low maintenance requirements, it presents an excellent opportunity for growing families. Welcome Home! (id:37319)
Lot 88 Wayside Lane
Talbotville, Ontario
Welcome to the Elliston model by Halcyon Homes, nestled on a premium corner lot, where luxury and innovation converge to create the epitome of contemporary living. This stunning new high-end home showcases an unparalleled fusion of sophistication, functionality, and style. Impressively striking facade that seamlessly integrates sleek lines, expansive windows, and premium materials, setting the tone for the exceptional experience that awaits within. This meticulously crafted residence offers seamless flow between 4 bedrooms and 3.5 baths and 2800 square feet of luxury design. The heart of the home is the state-of-the-art gourmet kitchen, complete with walk in pantry and large island, overlooking sprawling great room with grandeur open concept design. Ample space for the entire family to live and grow for years to come. Lot is located close to ravine views, parks and short walk to sports fields, all Conveniently located in an up and coming neighborhood, this exceptional residence offers unparalleled access to the finest amenities, dining, and entertainment that the area has to offer. (id:37319)
1289 Victoria Drive
London, Ontario
Welcome to 1289 Victoria Drive, located on a beautiful tree lined East London Street. This home features 3 Bedrooms and 2 Bath, Updated Kitchen with stainless steel appliances and loads of counter space, Fully finished basement. Other features include very private yard with 16x30 inground pool with newer liner, stamped concrete patio with Gazebo makes for fun summer days. Other features, Newer windows, patio door, main doors, Roof updated in 2014, laminate flooring, Large double deep 1.5 car garage with insulated door and opener, Back half being used as Man Cave but could be a nice shop. Great starter home. Put this one your list to view. (id:37319)
10 Cedar Terrace
Dorchester, Ontario
This impressive family home, built in 2021, is situated in the highly desirable community of Dorchester. Boasting 4 bedrooms and 3 bathrooms, this residence offers over 2,700 square feet of upgraded finished living space. Upon entering, you'll be greeted by the luxury of 9-foot ceilings on the main floor, creating an airy and spacious ambiance throughout. The open-concept layout seamlessly integrates the kitchen, living, and dining areas, providing an ideal space for both daily living and entertaining. The kitchen is a focal point of the home, featuring quartz countertops, high-end stainless steel appliances, a new backsplash, and a large walk-in pantry, ensuring both style and functionality. Natural light floods the interior, accentuating the elegant touches such as California shutters adorning the windows. The spacious great room is highlighted by a cozy gas fireplace and stunning built-in shelving, adding warmth and character to the space. Step outside onto the expansive covered deck, perfect for hosting gatherings and enjoying outdoor living year-round. Upstairs, the primary bedroom is a retreat unto itself, complete with a luxurious 5-piece ensuite bath and separate His and Hers walk-in closets. Additional amenities on the upper level include another 5-piece bath, conveniently located laundry room, and three more generously sized bedrooms with ample closet space. The lower level of the home is unfinished, providing an opportunity for customization and personalization according to your preferences and needs. Located just minutes away from schools, shopping centers, HWY 401, walking trails, baseball diamonds, and soccer fields, this property offers unparalleled convenience and access to amenities, making it an absolute dream for any family. (id:37319)
1634 Upper West Avenue
London, Ontario
Welcome to this exquisite 4+1 bedroom residence, a testament to timeless elegance and modern luxury. With its classic design and meticulous attention to detail, this home exudes an aura of sophistication from the moment you arrive. The expansive, light-filled living spaces are adorned with large windows that frame picturesque views, infusing every room with natural radiance. The open-concept layout seamlessly blends functionality with aesthetics, creating a space that is both inviting and perfect for entertaining. Greeted by soaring high ceilings, the grandeur of this home is immediately apparent. The sense of airiness and openness elevates the overall ambiance, allowing for a true sense of freedom and comfort. The heart of this home is undoubtedly the chef's kitchen, replete with top-of-the-line appliances, premium finishes, and an island that invites gathering and culinary creativity. Whether preparing a casual family meal or hosting a lavish dinner party, this space caters to every occasion. The second level features four generously-sized bedrooms, each designed with impeccable taste and featuring ample storage. The master suite is a sanctuary unto itself, boasting a spa-like ensuite bath and a walk-in closet fit for a connoisseur of fashion. Two other bedrooms enjoy Jack and Jill ensuite access and a third, full bath on the second floor ensures everyone is covered! The double-car garage offers both convenience and security, ensuring your vehicles are sheltered in style. Situated in a desirable location in southwest London, this home is nestled within a community that embodies luxury living at its finest. Experience the pinnacle of refined living in this spectacular family home. Step into a world where comfort, elegance, and sophistication converge seamlessly. Your dream home awaits. (id:37319)
135 Belmont Drive Unit# 32
London, Ontario
Limited-Time Offer for this Townhome. A low 3.99% 1-Year Fixed Rate Mortgage for qualified purchasers. This townhome is located in popular South London with close proximity to major highways, shopping and schools. Wonderful location for anyone working outside of the city along with easy access to hospitals and downtown. You will find everything you need in this 3 bedroom, 1.5 bath townhome. Kitchen is bright and inviting with white shaker style cabinets. Dining area open to living room with cozy fireplace. Upstairs you will find 3 bedrooms and a 4 piece bathroom and new flooring installed. Renovated bathrooms as well. Make your finished lower level a home gym, office or extra lounging space. Laundry and storage in lower level. There is a rough-in for another bathroom if required. Fabulous location and lots of space for families. Easy access to hospitals, downtown, etc. (id:37319)
175 Glengariff Drive Unit# 26
Talbotville, Ontario
The Clearing at The Ridge, Photos coming soon, Ready to move in April. One floor freehold condo, appliances package dishwasher, stove, refrigerator, microwave, washer and dryer. Unit D11 boasts 1330 sq ft of finished living space. The main floor comprises a Primary bedroom with walk in closet and ensuite, an additional bedroom, main floor laundry, a full bathroom, open concept kitchen, dining and great room with electric fireplace and attached garage. The basement optional to be finished to include Bedroom, bathroom and Rec room. Outside a covered Front and rear Porch awaits (id:37319)
719 Radisson Lane
Mount Brydges, Ontario
Discover the perfect family oasis at 719 Radisson Lane in Mount Brydges, a stunning property backing onto a pond! This spacious home offers over 3000 sq ft of finished space, 4 + 2 bedrooms and 3.5 baths. Inside, enjoy modern conveniences like a custom kitchen with quartz countertops, engineered hardwood throughout the main and upper level, and a gas fire place to make your living room feel complete and cozy. Upstairs you'll find 4 large bedrooms, with all but one complete with built-in shelving in the closets. The primary bedroom features a large walk-in closet, along with a 5-piece ensuite! Built-in speakers throughout the house, garage, and backyard allow to listen to your favourite music from anywhere in the house. The fully finished basement provides a perfect rec room for movie night, along with two additional bedrooms, a 3 piece bathroom, and an additional room that could be perfect for a home gym, toy room, or office! The backyard is where you'll spend all of your time this summer. Walkout onto an expansive 16' x 40' deck, 32' of which is covered with lights and ceiling fans. It's perfect for family gatherings, outdoor entertainment, and allows you to enjoy the backyard even on rainy days! A 24' above-ground heated pool is perfect to keep you warm on the colder days, and let you cool down on the hot ones! The rest of the backyard is complete with a 16' x 12' shed, a concrete fire pit, and a playground, with the tranquil pond as your backdrop. You have an irrigation system hooked up to your sand point outside to keep your grass looking green all summer without hitting your hydro bill! Gemstone lighting is featured on the front of the home to really make it light up at night! A massive 3 car garage, with an extra long garage space added specifically to fit your truck if needed! This home is designed for comfort, convenience, and fun, making it an ideal choice for your growing family. (id:37319)
57 (Lot 35) Silverleaf Path
St. Thomas, Ontario
Welcome to 57 (lot 35) Silverleaf Path in Doug Tarry Homes Miller's Pond subdivision! The Mapleridge is a 1668 square foot 2 storey home with 1.5 car garage and it is simply perfect for the family. This plan features 3 spacious bedrooms on the upper floor with 2 full baths and 2nd floor laundry! The main floor is all about open concept living where you'll find a large Great Room, Dining area, Kitchen with quartz countertop and breakfast bar island. Additionally on the main floor, the powder room is perfectly placed, far from the kitchen and living area. The Great Room features a large window and the Dining area features a sliding glass patio door that exits into the rear yard. 57 Silverleaf features impeccable finishes with gorgeous luxury vinyl plank on the main and a fully carpeted upper area for maximum warmth. This home sits on a large corner lot and features extra windows along the East side, adding additional light to the open air hallway and staircase. The lower level is unfinished but allows space for a great sized rec room, additional bedroom and roughed in for a 4 piece bath. 57 Silverleaf, located in Miller's Pond, is on the south side of St. Thomas, within walking distance of trails, St. Joseph's High School, Fanshawe College St. Thomas Campus, Doug Tarry Sports Complex and Parish Park. Not only is this home perfectly situated in a beautiful new subdivision, but it's just a 10 minute drive to the beaches of Port Stanley! The Mapleridge Plan is Energy Star certified and Net Zero Ready. 57 Silverleaf is currently under construction and move in ready for May 31st, 2024. Book a private viewing today and become 57 Silverleaf's first family! (id:37319)
92 Queen Street
Ailsa Craig, Ontario
Welcome home to 92 Queen Street, situated in the quiet and lovely town of Ailsa Craig. Just 20 minutes north of London, 15 minutes east of Strathroy and 20 minutes to the beautiful waters of Lake Huron. This growing town has everything you need within a 5-minute walk. A grocery store, LCBO, pharmacy, hardware store, library, restaurant, post office, playground and a massive community park with a splash pad, skate park, baseball diamond and a community centre. This custom-built bungalow has over 2,800 square feet of finished living space with a triple garage with a tandem. Walking into the front door you will find yourself in a very wide and welcoming foyer that leads you to the common area that offers a beautiful white kitchen with an island, a dinette with direct access to the backyard and a great room with a gas fireplace to enjoy a cozy evening watching movies. The main floor also features a primary bedroom with walk-in closet and a 4-piece ensuite that has a custom tiled shower and a double sink. The main floor also offers an additional great size bedroom with a walk-in closet and a 4-piece main bathroom. The basement is fully finished with comfortable and cozy carpet throughout and porcelain tile in the 4-piece bathroom. The basement features 2 generously sized bedrooms and a recreational room that has a wet bar rough-in. Additional features that this property has to offer: rough in for a gas heater in the garage, 9 foot ceiling throughout the main floor, subway backsplash, quartz countertops throughout, supersized garage that will fit up to 4 cars, concrete driveway, on demand water heater is owned and much more. Don’t miss out on viewing this property. Taxes & Assessed Value yet to be determined. (id:37319)
37260 Talbot Line
Shedden, Ontario
Welcome to your dream farm in Shedden! Nestled in the heart of tranquility, this picturesque property spans 60+ acres, offering an idyllic blend of natural beauty and functional farming potential. With 55+ acres dedicated to productive working land, this is a rare opportunity for agricultural enthusiasts and those seeking a peaceful rural lifestyle. 55+ Acres of working farm, cultivate your dreams on this vast expanse, suitable for a variety of crops or livestock. The possibilities are as endless as the horizon. Envision your dream home surrounded by the beauty of the countryside, where every sunrise paints the sky in hues of warmth. Enjoy the changing seasons with mature trees, rolling hills, and open fields, creating a captivating landscape that evolves throughout the year. Whether you're a farmer at heart or seeking a private oasis, this farm is a canvas awaiting your vision. Embrace the rural lifestyle without compromising on modern conveniences. Don't miss the chance to own a piece of Shedden's countryside paradise! Contact us today to schedule a tour and start living your farmstead dreams! (id:37319)
10099 Jennison Crescent
Grand Bend, Ontario
MUSKOKA IN GRAND BEND | WATERFRONT ON PRIVATE LAKE w/ SPECTACULAR VIEWS | FULLY FURNISHED TURNKEY PACAKAGE | STEPS TO SANDY BEACH ACCESS: Welcome to Wee Lake, Grand Bend's best kept secret featuring a crystal clear sparkling blue spring fed private lake for swimming, paddle boarding, fishing & kayaking + stellar skating & family hockey in the winter + access to the Ausable River for even better fishing! Fall in love with this young custom 4 bed/4bath walk-out bungalow, one of only 5 lakefront properties nestled into this secluded subdivision, which is a small & quiet single cul de sac community on the beachside of the HWY. With only 36 parcels total & lake access limited to Wee Lake residents (sharing 1/36 ownership of lake), this tranquil & peaceful naturally fed sparkling phenomenon is barely used. This stunning architecturally designed custom masterpiece fronts the lake w/ 134' of priceless linear water frontage. Providing exceptional main floor living framing-in nonstop lake views + a sprawling lower level walking out to your included hot tub & swimming/fishing dock just 50 ft from your poured concrete patio, this is a 10+! The layout is brilliant, w/ soaring main level ceilings inc. an impressive 20+ ft vault & 10 ft ceilings throughout rest of main, a stellar master suite w/ ensuite/walk-in, laundry w/ sink + 2nd laundry in lower, 2 more main level bedrooms (one w/ a 1/2 bath ensuite/ ideal for home office), 2 sunrooms (guest sleepers), 2 gas fireplaces, lower level walk-out w/ bed & full bath + wall to wall windows - simply perfect. Imagine sipping your morning coffee while the kids or grandkids swim off your private dock w/ the dogs enjoying their fenced in yard / dog run. As an ideal family get away, short term rental money maker, or principal residence in the booming beach town of Grand Bend, this is a winner, just to steps to one of our most secluded area beach access points, the Pinedale Rd beach path. Turnkey package including furniture & appliances! (id:37319)
601 Regent Street
Mount Brydges, Ontario
IMMEDIATE POSSESSION AVAILABLE! Banman Development, FREEHOLD ( No condo frees) Split level Townhome BACKING ONTO MATURE TREES ,with 3 bedrooms, 3 bathrooms, and 2 CAR DRVEWAY and 1.5 car Garage. The Kitchen features an island, quarts tops and backsplash. The Master suite on its own level with Luxury Ensuite and massive walk in closet . The Laundry room is conveniently located on the second level .JUST UNDER 2000 SQ FT, of Premium above ground floor space plus unfinished Basement, rear deck as standard. This home is conveniently located near the community center, parks, arena, wooded trails and the down town, and is appointed well beyond its price point which include quartz countertops, hardwood throughout the main floor, porcelain tile in all wet areas, glass/tile showers, 9' ceilings . (id:37319)
611 Regent Street
Mount Brydges, Ontario
CLICK MULTI-MEDIA FOR 3D TOUR PREMIUM PIE SHAPE DEEP LOT Banman Developments Newest Community Timberview Trails This is a FREEHOLD( No Condo fee) SEMI-DETACHED Split-level with 3 bedrooms, 3 bathrooms, With 2 CAR GARAGE and DRIVEWAY .JUST UNDER 2000 SQ FT, of Premium above ground floor space plus Basement, The Master suite is on its own level with Luxury Ensuite and massive walk in closet . Some of the features include granite throughout, hardwood throughout the main floor, ceramic tile, premium trim package. Rear deck as standard. This home is conveniently located near the community center, parks, arena, wooded trails and the down town, and is appointed well beyond its price point which include quartz countertops, hardwood throughout the main floor, tile in all wet areas, glass/tile showers, 9' ceiling. not to mention a Lookout basement with 9' Ceilings as well. Call for your Private showing today! (id:37319)
149 Empire Parkway
St. Thomas, Ontario
Welcome to 149 Empire Parkway in Harvest Run! This 1200 square foot, semi-detached bungalow with 1.5 car garage is the perfect home for a young family or empty-nester. This home features all main floor living with 2 bedrooms, open concept kitchen with quartz countertop island, large pantry, carpeted bedrooms for maximum warmth and luxury vinyl plank flooring throughout. The Easton Plan features a beautiful walk in pantry perfect for a busy family or someone with large pets. The primary bedroom features a walk-in closet and 3-piece ensuite bathroom. This plan comes with an unfinished basement with loads of potential to include a large rec room, 2 additional bedrooms and it's already roughed in for a 3 or 4 piece bath! Nestled snugly in South East St. Thomas and the Mitchell Hepburn School District, this home is in the perfect location. You're just minutes to parks, trails, shopping, restaurants and grocery stores. This area is only 25 minutes from London with quick access to the 401, a short drive to the beaches of Port Stanely and close proximity to the future home of the VW Battery Plant. This fully electric home uses an Air-Source Heat Pump to both heat and cool with maximum energy efficiency and cost-savings to the homeowner! Doug Tarry Homes are Energy Star Certified & Net Zero Ready. All that's left is for you to move in and enjoy your new home at 149 Empire Parkway St. Thomas! (id:37319)
307 Parkhill Drive
North Middlesex, Ontario
Welcome to 307 Parkhill Drive, a stunning property offering the perfect blend of spacious living, captivating outdoor scenery with desirable AG1 zoning, along with modern amenities. Situated on over 2 acres of meticulously landscaped land, this estate boasts over 4,200 square feet of living area, providing ample space for luxurious living and entertainment. The main floor features a gracious foyer that leads to the heart of the residence, a spacious living area with an abundance of natural light. Relax in the warmth of three fireplaces that creates an ambiance that is both cozy and elegant. The kitchen is equipped with top-of-the-line appliances, updated tile backsplash and ample granite counter space. Whether hosting a formal dinner party or enjoying a casual family meal, the adjacent dining area offers the perfect setting. Retreat to the tranquility of the recently renovated primary suite, featuring a generous layout, ensuite bathroom, walk-in closet, and a private deck. Four additional bedrooms provide ample space for family members or guests. With a total of five bathrooms, convenience, and privacy are at the forefront of this remarkable home. One highlight of this property is the newly built 30' x 50'timber frame insulated dream shop with commercial grade wiring & propane heater, perfect for hobbyists, DIY enthusiasts, or a home-based business. Additionally, the property is wired for a backup generator. Check it out today! (id:37319)
48 Walmer Gardens
London, Ontario
This stunning 2-storey home boasts superior quality and is nestled in one of London's most sought-after neighborhoods. Upon entry, you're greeted by a spacious foyer leading into a generous layout featuring 4 bedrooms and 2.5 baths, complemented by a two-car garage. The kitchen, adorned with exquisite quartz countertops and a large porcelain sink installed in 2023, offers both functionality and elegance. From the kitchen, step out onto the deck and into the serene backyard oasis, complete with an irrigation system, perfect for leisure activities, outdoor dining, or gardening endeavors. Convenience is key on the main floor, with a powder room and main floor laundry easily accessible. Adjacent to the kitchen, a cozy family room awaits, featuring the warmth and ambiance of a gas fireplace. Ascending to the second floor, discover 4 bedrooms and 2 full bathrooms. The sizable primary bedroom boasts an ensuite recently updated for added luxury and comfort. For additional living space and versatility, the partially finished lower level offers options for a home office, gym, games room, or a cozy entertainment area. Conveniently located near shopping, dining, entertainment, parks, and schools, this home offers both luxury and practicality. Roof(2022),Windows(2014),Furnace/AC(2012) (id:37319)
389 Dundas Street Unit# 805
London, Ontario
This updated one-bedroom condo boasts a newly renovated kitchen, in-suite laundry, one reserved underground parking space and great floor-to-ceiling west views overlooking downtown London capturing breathtaking sunsets from the large open concept living/dining room area or the large outdoor covered balcony. Discover the perfect blend of comfort and city living in this beautifully renovated 814 sq ft unit which is move-in ready, has an over-sized bedroom, modern bathroom, enough space for an at-home office, updated vinyl flooring throughout and crown molding in the main living area. The condo fees include high-speed internet, cable TV, heat, air conditioning, water, and electricity. The building amenities include a newly renovated indoor saltwater pool, an exercise room with newly updated equipment, separate saunas for men and women, a convenience store with access from within the building, a library lounge, two expansive outdoor terraces, and a large party room available to rent for larger gatherings. This prime location in the heart of downtown London is close to restaurants, theaters, parks and bike lanes.(all measurements are approximate. Buyer to verify) (id:37319)
Lot 11 Kelly Drive
Thamesford, Ontario
ALMOST COMPLETED! INCREDIBLE TRIPLE CAR ONE FLOOR WITH ADDED GARAGE STAIRS TO BASEMENT IN THE GARAGE - ON POOL SIZE LOT 55X127FT! SPECTACULAR 3 bedroom one floor, open concept plan with designer kitchen with breakfast bar island, backsplash and dream walk in pantry 11ft x 5ft. Great room with gas fireplace and designer mantle. Master bedroom suite with walk in closet and luxury ensuite with 36x60inch glass shower. Nicely sized additional bedrooms with close access to 4pc bath. Main floor laundry with garage access. Over 30 pot lights included! 200 AMP service. Large pool sized lot. Rich hardwoods throughout main living areas, tile in laundry and baths, solid surface counter tops, central air, concrete driveway, upgraded stone on front elevation. Let us build your forever home! STILL TIME - to make some selections! NOTE: Samples of previous completed homes in this model are available upon request. Other lots available. NOTE: Optional basement layout finishes - ask listing agent for pricing! Ready in late Spring 2024!! (id:37319)
93 Stonefield Lane Unit# 114
Ilderton, Ontario
Located in Ilderton and just a short drive from London’s Hyde Park and Masonville shopping centres, Clear Skies is a new Townhome Development by Marquis that promises more for you and your family. Escape from the hustle and bustle of the city with nearby ponds, parks and nature trails. This end unit the “Aurora” is 1651sf and features 3 spacious bedrooms and 2 ½ bathrooms. The upper floor also features a spacious computer alcove. This unit is very well appointed with beautiful finishings in and out. These are vacant land condominiums where you own your own lot. Note this unit has several upgrades added and includes a patio, gas lines to BBQ, stove and dryer, 2nd floor luxury vinyl plank in lieu of carpet, and electric fireplace with mantle, custom window coverings throughout. 5 appliances included. Plumbing fixture upgrade and garage door opener. Call quickly as this one won’t last! Note: interior pictures are not exactly as shown and layout is flipped. (id:37319)
1964 Main Street W Unit# 605
Hamilton, Ontario
Welcome to this two bedroom unit in the sought after Forest Glen complex in Hamilton West. Minutes to Ancaster, trendy Dundas, close to Mcmaster University and Hospital, trails, waterfalls, HWY 403, shopping, public transit out front; all this and set back from the road in a peaceful enclave. This unit boasts incredible views of nature and backs onto conservation land. On the other side of the building is a park like setting for the residents to enjoy a peaceful walk, or take a dip in the large indoor pool next to the sauna. Features include, bamboo floors in the living room dining room, an open balcony, a large primary bedroom with a walk in closet, a pantry/storage room inside the unit, in addition to a locker in the common storage area, as well as one underground parking spot. (id:37319)
95 Base Line Road W Unit# 1003
London, Ontario
This beautifully maintained 2-bedroom condo on the top floor is now available for possession. Situated in a meticulously kept building with an exercise room on the main floor, this residence boasts recent renovations, including upgrades to the paint, kitchen, bathrooms, and light fixtures. Step into a bright and inviting space adorned with newly installed pot lights in the living/dining room and bedrooms. The master bedroom features an en-suite bathroom and a spacious walk-in closet, offering a private retreat within your home. Practicality meets luxury with in-unit laundry facilities and additional closet space, ensuring ample storage for your belongings. Located in a tranquil yet conveniently accessible area, this condo provides easy access to hospitals, HWY 401, public transportation, shopping centers, parks, and all essential amenities. Ready for you to simply move in and start enjoying, seize the opportunity to embrace a serene lifestyle in this quiet and convenient neighborhood. (id:37319)
460 Wellington Street Unit# 307
London, Ontario
Discover your rhythm in the beating heart of London! A tasteful blend of old and new, Queens Court elegantly melds the historic charm of yesteryear with the vibrant energy of modern architecture. This is downtown living at its finest in your gracefully spacious third floor suite. The large living room with its bright southern exposure and wood burning fireplace flows openly into a family-sized dining room. You'll appreciate the floor-to-ceiling windows in the updated and well-appointed galley kitchen. Two bedrooms - one with its own ensuite and walk-through closet, the other with a versatile Murphy bed - provide creature comforts. And speaking of comforts... residents have access to a breathtaking recreation center, complete with fitness room, rooftop patio, whirlpool, sauna, and indoor pool. Friends and family can enjoy the use of visitor parking and an exclusive guest suite. Private underground parking is convenient but perhaps unnecessary; you can walk to just about everything! Steps from Victoria Park, the Grand Theatre, Budweiser Gardens, downtown shopping, restaurants, entertainment... Live here to explore the London core. (id:37319)
460 Wellington Street Unit# 202
London, Ontario
Hard Loft (by definition)- is widely Considered to be a loft in its truest form, a hard loft is defined by history – it is generally an old warehouse or industrial building that has been converted into a space for residential living. What a lovely definition for this incredible place to call home, these legendary Hard Lofts are all the rage for good reason, extra space, high ceilings, hard lofts are loved because they have it all. This Hard Loft has 2 bedrooms and 2 full baths plus a den/office in this open concept, private bedroom, office with a view masterpiece. Let the 1915 historic vintage capture your imagination, and immerse yourself in modern luxury. Hardwood floors, quartz countertops, back lit mirrors, multi-faceted shower heads. Park your car under ground in the heated garage, jack frost cant find you! Thrive in your downtime at the year round heated indoor pool, invite your friends and family to the party room, borrow the guest suite, celebrate all that living downtown in lively London has waiting for you. With all the restaurants, entertainment, and excitement just steps from your luxury doorsteps (There are two), this Hard Loft is for living your best life. (Please See Attachments for a partial list of upgrades) (id:37319)
29 Oakwood Links Lane
Grand Bend, Ontario
GRAND BEND VALUE ALERT | EASY CONDO LIVING BY THE BEACH: This 2 Bedroom bungalow style townhome (or 4 BED HOME ONCE LOWER LEVEL IS FINISHED) is tucked into the very back of the popular & coveted Oakwood Links community just steps to Grand Bend's famous sandy beach. Any availability at Oakwood Links is rare, but this outstanding BACK ROW location adjacent to permanent & heavily wooded green space along a babbling brook is even more exclusive! Around the corner & nearly at the end of the cul de sac & backing onto your own private forest is this wonderfully well-updated 1211 sq ft open concept main level w/ 2 car attached garage plus 1081 sq ft of additional floor space in the lower level just waiting to be finished to suit (2 full egress windows for a roughed-in bathroom just waiting to be finished to suit). In total, you'll have 2292 sq ft of floor space in this well-built & very well managed townhome condo. This younger home is loaded w/ NEW updates on the main level inc: NEW kitchen w/ timeless white cabinets & quartz counters, hardwood flooring, gas fireplace, attractive white-washed wood wall features, LED fixtures, etc. You'll get a generous master suite walking out to your private sun deck plus a walk-in closet & ensuite bath w/ soaker tub, 2nd main level bed & bath, main level laundry, vaulted ceilings in dining area, plus, appliances are included! This place is spotless & ready for your family to enjoy this summer & yr round. And w/ the condo handling the exterior maintenance/landscaping, including the 2 yr old roof & gutters, you get hassle free living just steps to Oakwood Golf & a gorgeous sandy beach. It's hard to beat this one in terms of quality & cost per sq ft in Grand Bend. You get dramatically more (& newer) living space when compared to other sales in this price range plus exclusive parking for 4 cars & a vast yard space w/ a gazebo, firepit, attractive natural features, etc. The grounds are immaculate! Fantastic value. (id:37319)
2869 Heardcreek Trail
London, Ontario
RARE OPPORTUNITY MOVE INTO YOUR DREAM HOME! This Fully Custom European & skillfully designed Executive family home built & designed with Bridlewood Homes. 10 ft ceilings on main floor, 9ft upper floor. This is a Multi Generational or two family residence with uncompromising finishes, style & comfort. Situated on a premium private 'look out' lot backing onto a Pond with above grade oversized basement windows. Boasting 4000 sq ft of Luxurious living space, with 4+1 bedrooms, 4.5 bath Loft in 2nd level & Main floor office. Gorgeous kitchen w/extra tall cabinets with crown moulding, T-shape island with metal frame breakfast bar that seats 8, oversized sink, quartz countertops & walk in pantry w/shelving. Large Mud room w/shelving, hooks, bench & walk in closet. Open concept main floor showcasing the stunning 72'' linear electric fireplace with heat, tiled surround, pot light galore, California shutters throughout & 7.5 Oak hardwood throughout main and upper floor & plenty of natural light throughout. Relax in the gorgeous 5pc Ensuite w/dual glass shower, dual vanity & a freestanding bathtub. All 2nd level bedrooms have walk in closets w/ custom built in for extra organization. Walk-in laundry conveniently located on 2nd level w/sink & shelving. Additional features : Basement w/Separate Entrance, showcasing a large Bedroom, Rec Room, 3 pc Bath & Roughed in for Kitchen and Laundry. Oversized front door with sidelites, 8ft doors throughout, sound proofed walls and ceilings on each floor, 30x20 patio with accent 2 tone pavers, swim spa w/all composite stairs, fully fenced backyard, oversized insulated garage doors with top panel window, garage man door & side entry walkways to separate entrance to basement, driveway fits 3 vehicles. This property transcends the ordinary to extraordinary offering a lifestyle of pure elegance and relaxation. No details has been overlooked, no expense spared. Close to all amenities, parks, trails & more !Book a private showing today! (id:37319)
22566 Adelaide Street North
Mount Brydges, Ontario
Great opportunity to build a home in Mount Brydges. Severance permits have been fully approved by the township on this 42 x 165 ft lot on the main street of town. All services are already at the road and will be connected to the property upon severance. Located between London and Strathroy with easy access to the 402 for the morning commute. (id:37319)
0 Ridge Line
Blenheim, Ontario
Cash crop/ Specialty crop farm. 45 Acre parcel with 43 workable acres. Prime Loam and Clay Loam soil. Tile drained with maps available. Grid soil sampled in Fall. Soil fertility maps available. Strong yield history. Soys in 2023. Ready for corn. Small storage building with concrete floor. Excellent location being close to Ridgetown and Blenheim. Paved frontage. Available for Spring closing. (id:37319)
1255 Commissioners Road W Unit# 705
London, Ontario
Prime location in the centre of Byron Village backing on to Springbank Park. This is a very rare 2 storey condo with breathtaking views of Springbank Park. This large unit is on the top floor and 2 storeys with 2 balconies. The second floor has 2 good size bedrooms, balcony, 4 piece bathroom and in unit laundry room with storage. Main floor has large living room, foyer, galley kitchen and a dining area with patio door to another balcony. There is a covered assigned parking spot but a vehicle is not needed in this location. You can walk to grocery store, 2 banks, 2 drug stores, LCBO, multiple eateries, coffee shops and direct access to walking trails, Springbank park and Thames river. Condo fee includes heat (gas hot water radiant heat) and water. (id:37319)
