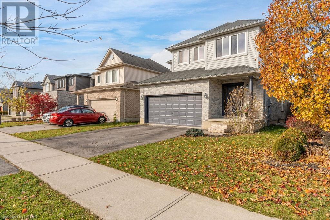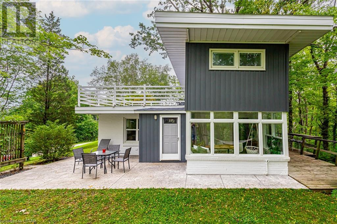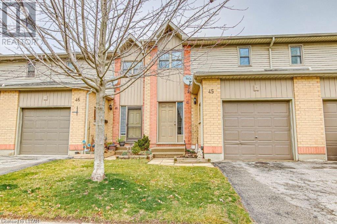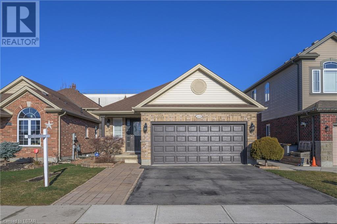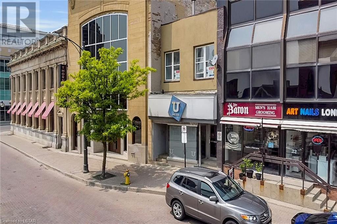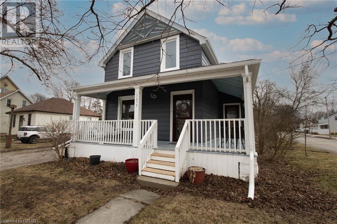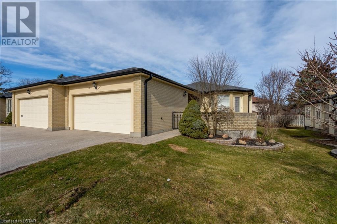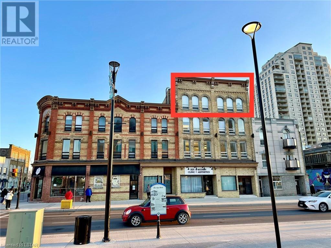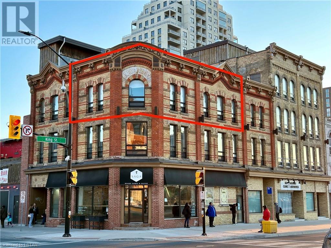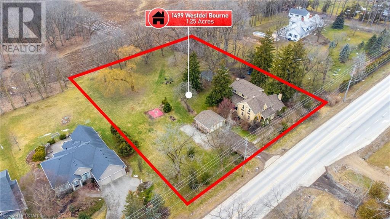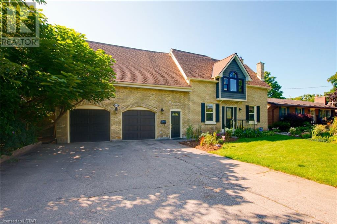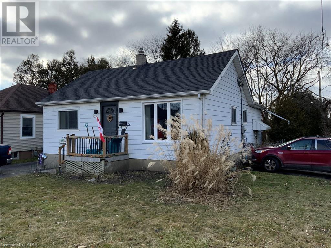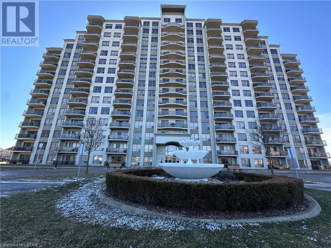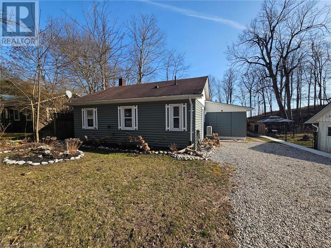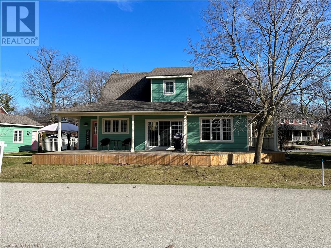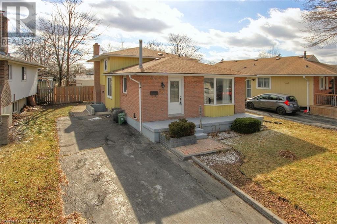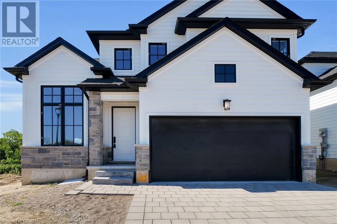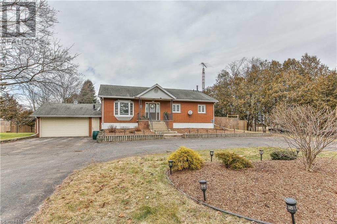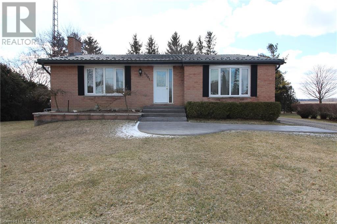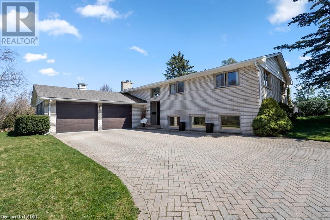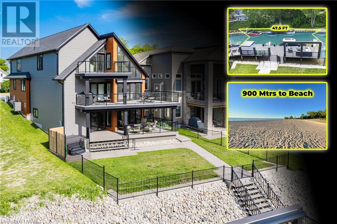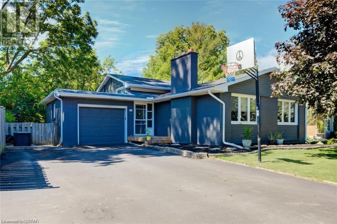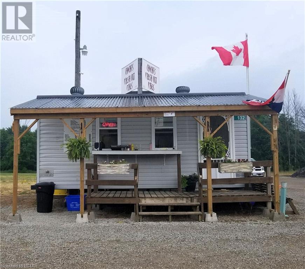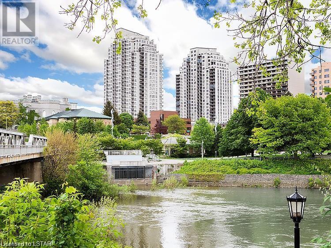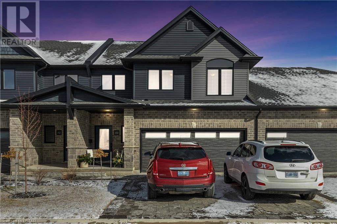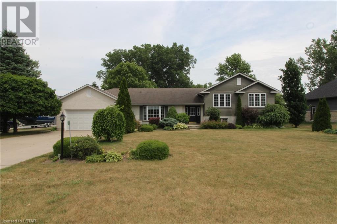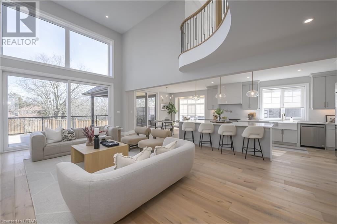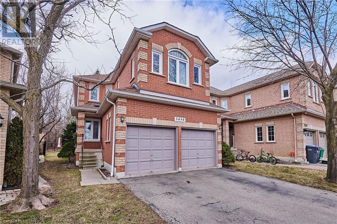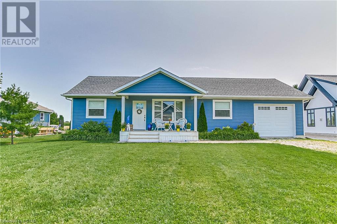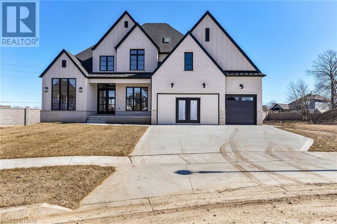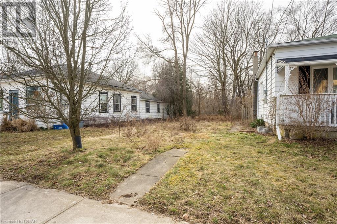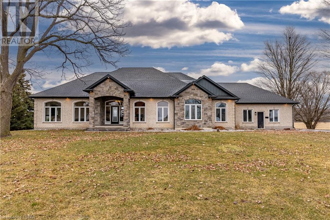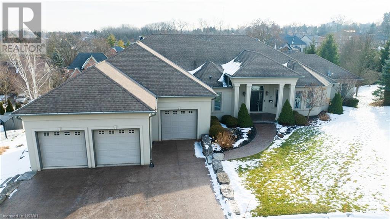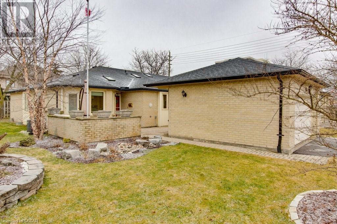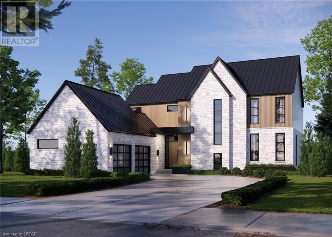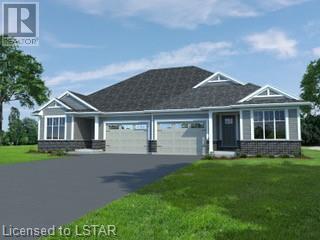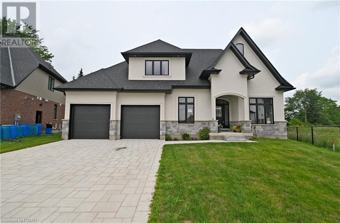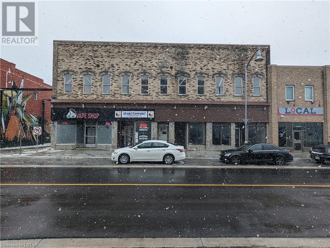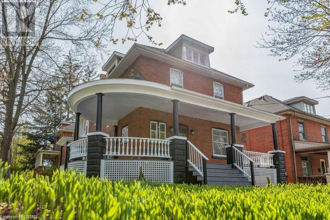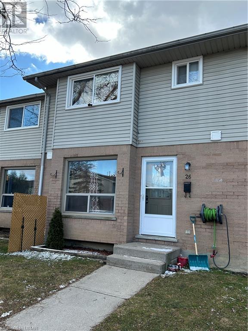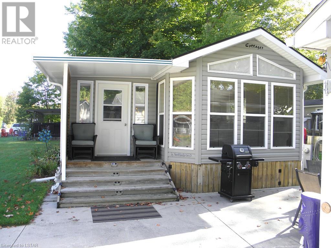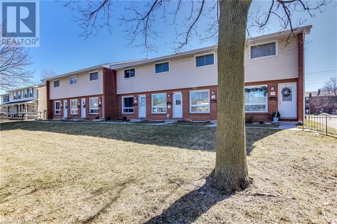2306 Buroak Drive
London, Ontario
Welcome to 2306 Buroak Drive, a two-storey home nestled within the vibrant Fox Field Community. With 3 bedrooms and 2.5 bathrooms, this home offers comfort and style. Stepping inside, the open-concept main floor seamlessly connects the kitchen, dining area, and living room offering a bright and airy feel. The vaulted ceiling in the living room along with the large windows and patio door amplify the natural light. You'll also find a convenient powder room, closets, and access to the garage. Moving upstairs, three bedrooms await. The primary bedroom serves as a tranquil retreat, with dual walk-in closets for ample storage. The ensuite bathroom features both a tub and a walk-in shower—an ideal respite after a busy day. The 2 other bedrooms are perfect for children, or could be a guest room and office, with a full bathroom only steps away. The unfinished basement presents a canvas for future customization, complete with a rough-in for another bathroom. Step outside into the backyard, where relaxation calls in the form of a hot tub—a perfect sanctuary for unwinding. The fully fenced yard is a wonderful space for play or relaxing. The attached two-car garage adds convenience to this already impressive home. The location is unparalleled, with 2306 Buroak Drive just a stroll away from Foxfield District Park. Exciting upgrades, such as a spray pad, soccer field, and additional pickleball courts, are underway, further enhancing the allure of this remarkable neighbourhood.Enjoy the convenience of nearby walking trails, schools, and shopping, making this home an ideal choice for families and individuals seeking a well-connected community. Seize the opportunity to transform this house into your home—a haven nestled within a neighborhood with amenities and recreational opportunities. (id:37319)
291 Hastings Street
Parkhill, Ontario
Cozy Victorian charmer lovingly maintained with numerous improvements over the years. This lovely yellow brick 2 storey 3 bedrm 2.5 bathrm home with oversized 2 car garage sits on a spacious 0.676 ac lot backing onto a conservation trail. Entering by the side door, the mud room welcomes you with heated porcelain tile flooring. Beyond you will find a cheerful family room with wood stove and access to the 2-tiered deck through the oversized patio slider. The farmhouse kitchen includes a hand crafted custom butcher block island, pot hangers, gas stove with convection, fridge, dishwasher and pot lights. The large dining room off the kitchen offers original refinished pine floors, high ceilings and is open to the parlor with cozy gas fireplace and refinished pine floors. The powder room with laundry completes the main floor. Upstairs, the primary bedrm suite features a sizable bedroom with gas fireplace, access to 2nd storey deck, 4 pc ensuite with marble floor, 2 closets, one being a walk in, and a study/sitting room complete with a Murphy Bed. The 2nd bedrm is impressive offering an oversized dressing room while the 3rd bedrm has heated flooring. A 4 pc bathrm conveniently finishes the 2nd floor. Original tall baseboards and trim and crown molding throughout main and 2nd floors. The immaculate basement is unfinished but has been spray foam insulated and is ready for your finishing touches. Outside has stunning curb appeal with perennials galore, a fully fenced back yard with garden shed, gazebo with wood burning fireplace, 2 pergolas and 2-tired deck providing ample space to entertain, explore and relax. Parking for 6+ vehicles in the expansive concrete driveway and an oversized 2 car garage/workshop. Parkhill offers small town living surrounded by many amenities, activities and adventures and is only 35 min to London, 25 min to Strathroy and 15 min to Grand Bend. Updates include but are not limited to AC 2021, Furnace 2014, Roof 2007/2018, Windows 2018, Hydro 1996. (id:37319)
3923 Delmage Ave Avenue
Plympton-Wyoming, Ontario
Welcome to 3923 Delmage Ave just steps away from Lake Huron. Come visit and see this stunning home situated on a large lot with no shortage of relaxing views. Start by sitting on the large stamped concrete front patio followed by enjoying the peaceful sounds of nature on the back deck overlooking the ravine. Finish off the evening on the second floor balcony catching a glimpse of the sunset. The outdoor living space would not be complete without an outdoor bathroom perfect for washing the sand off after the beach! Inside the home you find the same relaxing feel with a cozy kitchen, formal dining room and a family room with gas fireplace. The living spaces have large windows bringing a ton of natural light. On the second level you will find two good-sized bedrooms (sleeps 6) and a beautiful bathroom. No detail was spared in the design of the home. Upgrades include: Main bathroom (2022), furnace and duct work (2022), roof (2018 lower /2024 upper), owned hot water tank (2021) . Don't miss out on the opportunity to make this your next home! Book your showing today. (id:37319)
1199 Hamilton Road Unit# 45
London, Ontario
Take advantage of this opportunity to acquire a pristine 3 bedroom, 1 1/2 bath townhome with an attached garage. Located in close proximity to East Park for golf and family activities, as well as city walking and biking paths including Meadow Lily trail and dog park. Conveniently situated just a few minutes from highway 401, this property offers ample parking. The current rental rate is $2320.00, with the option for tenants to extend the lease or for vacant possession to be provided within 60 to 90 days of closing for interested buyers. (id:37319)
3299 Emilycarr Lane
London, Ontario
THIS LOW MAINTENANCE ONE FLOOR HOME IS MOVE IN READY, WITH DOUBLE CAR GARAGE AND DOUBLE WIDE DRIVE TO PARK 2 MORE CARS. GENEROUS BACK DECK COMPLETE WITH GAZEBO WHICH WILL STAY AND HAS A METAL ROOF. EASY ACCESS FROM THE KITCHEN PATIO DOOR TO DECK. CUSTOM SHED. PRIVATE YARD. WITH PROFESSIONAL LANDSCAPING. 2 GENEROUS BEDROOMS ON MAIN WITH ENSUITE BATH AND WALK IN CLOSET IN PRIMARY BEDROOM. LAUNDRY LOCATED ON MAIN FLOOR. EAT IN KITCHEN WITH NEWER QUARTZ COUNTERTOP AND CERAMIC FLOOR. INCLUDE ALL APPLIANCES WITH MICROWAVE. LIVINGROOM / DININGROOM COMBINATION WITH HARDWOOD FLOOR. LOWER LEVEL IS FULLY FINISHED WITH BEDROOM, 4 PIECE BATHROOM AND A KITCHENETTE/WET BAR AREA. SUMP PUMP IS NEWER. NATURAL GAS BBQ HOOKUP. HOUSE IS LOCATED CLOSE TO SHOPPING AND HIGHWAY. (id:37319)
119 Dundas Street
London, Ontario
COMMERCIAL and RESIDENTIAL in DOWNTOWN London. Great investment or owner occupied opportunity in prime location downtown London along Dundas Place, mere steps to Budweiser Gardens, Covent Garden Market, many new residential developments and great shops and restaurants. This property has retail frontage on the renewed Dundas flex street as well as a rare retail frontage directly overlooking the busy Covent Market Square. A great addition to any portfolio. Residential units are vacant and with some finishing touches, you can set new market rents. This one is well worth a look. (id:37319)
3679 Concession Drive
Glencoe, Ontario
Situated in the quiet but convenient Town of Glencoe welcome to 3679 CONCESSION Drive. This corner lot property is move in ready. It Boasts main floor laundry with French doors separating the large open kitchen from the laundry room. Newly upgraded mud room off the garage and an abundant amount of closet space with a brand new primary bedroom, walk-in closet. Just steps from the primary bedroom you'll find a 4 pc bathroom with a clawfoot tub and upgraded vanity. Downstairs you will find a partially finished basement with egress windows expressing the potential for a 5th bedroom. Beyond that is the utility room in which has been lined with a French drain tile system draining into a sump pump. Lastly a cold room with space to spare. Upstairs are three nice sized bedrooms all with closets and Newer windows (2021) one of said bedrooms has semi ensuite access to the upstairs 4pc bathroom The backyard is fully fenced with two (2) sheds for storage or toys. two (2) compost bins, and one (1) food digester in the garden to improve the quality of the produce coming out of the soil and small variety of fruit trees. The Neighbourhood itself is very quiet. Shopping can be done within walking distance including but not limited to ; Grocery stores, post office, bank, restaurants, bars, Tim Hortons, car repair garage, gas station etc. (id:37319)
94 Pine Valley Gate Unit# 3
London, Ontario
Wonderful small complex in Westmount! This one floor great-sized condo has a front private courtyard with attached 2 car garage. Step inside this spacious unit with loads of hardwood floors and ceramic tiles. Good size updated kitchen with Corian counter, backsplash, pantry, and open to sun-filled eating area with bay window and garden door to courtyard. Huge living room/dining room with gas fireplace that's perfect for entertaining! The primary bedroom is large with an ensuite. There is a second bedroom or could be office or den on the main floor plus main updated bathroom has a vessel sink and more. The lower level is fully finished with a rec room, bedroom, bonus room, plus a 4 piece bathroom. Mature treed complex in an excellent neighbourhood close to many amenities! Call before it's too late! (id:37319)
6 Hamilton Street
St. Thomas, Ontario
Two good sized bedrooms and 2 bathrooms. You will notice the home has been totally renovated throughout starting with important updates such as plumbing, electrical, venting to numerous rooms in the home, and A/C unit. Enjoy the updated kitchen with waterproof laminate flooring, back-splash, and cabinets. All appliances included such as the built in Dishwasher, Fridge, Stove, and over the range microwave. Also included is a washer and dryer which is located on the main floor for your convenience. Main floor also boasts a large sized living room with laminate flooring and features a 4 piece bathroom with lovely ceramic flooring . The upper level has 2 good sized bedrooms . Newer 2 piece bathroom with ceramic flooring as well. Other features include an enclosed heated porch, oversized fully fenced backyard and private parking. A must see to truly appreciate the finishing touches. The New Metal Roof was installed in the Fall of 2023. (id:37319)
103 King Street
London, Ontario
Check out the charm of brick-and-beam floor Professional office space available for sublease in the most desirable downtown London location! Directly across from Covent Garden Market and Budweiser Gardens, 103 King St offers beautifully finished all-inclusive gross rent office space. Overlooking the busy Covent Garden courtyard, this 4th floor space has 1422sf of open area, kitchenette, shared boardroom, and washroom/shower, all with key fob controlled access. Paid and street parking are available nearby. Just one price for all-inclusive gross rent, including heat, hydro, internet, janitorial, shared access to the boardroom, and fully furnished with desks & chairs. Zoning: H-3, DA 1(6), D350 - Permits a wide range of uses, such as: Professional offices, medical/dental / clinics, Labs, financial, and law offices. Located on bus routing. $2,500.00 + hst per month. Sublease in effect until April 30, 2024. (id:37319)
103 King Street
London, Ontario
Check out the charm of brick and beam 3rd floor Professional office space available for sublease in the most Prime desirable downtown London location! Directly across from Covent Garden Market and Budweiser Gardens, 103 King st offers beautifully finished all inclusive gross rent office space. Overlooking the busy Covent Garden courtyard, this 1577sf shared space has 2 separate offices wrapped in glass, large bull pen area, shared kitchenette, shared boardroom, and washrooms, all with key fob controlled access. Paid and street parking available nearby. Just one price for all inclusive gross rent, including heat, hydro, internet, janitorial, and shared access to the boardroom. Zoning: H-3, DA 1(6), D350 - Permits a wide range of uses, such as: Professional office, Insurance, financial, law office. Located on bus route. Asking $2,950.00 + hst per month. Sublease in effect until April 30, 2025. (id:37319)
1499 Westdel Bourne Road
London, Ontario
Experience rural tranquility in the heart of London! This 19th-century gem on 1.25 acres offers a blend of historic charm and modern elegance. Meticulously landscaped gardens, wood accents, and a cozy fireplace adorn this spacious home. A 2-storey addition adds a large family room with exposed beams and a stone fireplace. Four bedrooms, including primary suite with updated ensuite, sure to offer ample space for a growing family. Recent updates include renovated bathrooms, new floors in living room, new kitchen countertop, newer windows, and a 2015 roof with 50-year shingles. With a double car garage and proximity to amenities, schools, and highways, enjoy the best of both worlds in this serene yet conveniently located property. (id:37319)
1075 Pond View Road
London, Ontario
PRICED TO SELL! Enjoy the cottage view from the deck, balcony, master bedroom, and walkout basement in the original 1870 Pond Mills heritage farmhouse! You won’t believe you're in the city! Ripped down to the studs and updated, this charming home has retained much of the character that dates it back to its roots. Entering through the front door of the original home you'll find a large living space with an gas fireplace and a powder room that flows directly into the kitchen/dining space that has great views of the pond with access directly to the covered deck that has a gas line for your BBQ. Upstairs you have 4 bedrooms (2 facing the pond) and a 4-piece bathroom that flows directly into the best hangout spot in the home! The large lofted cottage Chill Pad that sits on top of the double wide garage which also has tremendous views of the pond. Downstairs features a walkout basement with a 3-piece bathroom, perfect for an additional bedroom or den. There are plans drawn up to convert the South west bedroom into an en-suite / walk in closet for the master bedroom. Book your showing today! (id:37319)
81 Josephine Street
London, Ontario
This Licensed Duplex is bigger than it looks! Fully renovated throughout! Main floor 3Bed, 1Bath with large open Kitchen & Living Room. Unit 2 - 2Bed, 1Bath, nice kitchen with Island and Mudroom for additional storage. Shared Laundry. Unique corner lot provides 2 driveways, with ample parking for each unit. Rear patio and private yard are a bonus! Lots of updates, including Roof. Great location in Chelsea Green, close to Schools, Transit, Victoria Hospital, Shopping and more. (id:37319)
1030 Coronation Drive Unit# 1008
London, Ontario
Carefree Lifestyle with elegance! Open concept luxury 2 bedroom with an unobstructed view in London’s highly sought after North End. This condo has underground parking, a billiards room, a library, an exercise room, a guest suite, visitor parking and a private theatre…enjoy & entertain in style! High gloss granite countertops throughout and stainless steel appliances will inspire great culinary experiences. Separate laundry room with plenty of storage to wash & store. A cozy fireplace centres a bright living room which leads out to a balcony overlooking the north end of London. The primary bedroom complete with ensuite bathroom and walk-in closet is plenty big for a king size bed. This building is meticulously maintained and will impress your visitors and welcome you with grace. This suite comes with 1 underground parking spot and a locker. There is an option to rent a second parking spot id needed for only $75/mo! If you’re looking for carefree living, this one is a must see! (id:37319)
27955 Park Drive
Wallacetown, Ontario
Cottage includes private shared ownership to 48 acres which includes 1800 ft of shoreline. Imagine sitting in your own private Lake View Oasis. Watch the deer frolic by the waters edge or a bald eagle soaring above the Lake. This amazing cottage in Duttona Beach will provide just that. This updated cottage is ready to enjoy. Featuring 2 bedrooms, brand new bathroom (2022), open concept living/eating area, kitchen and huge screened in sun porch to enjoy those beautiful Summer nights. Enjoy roasting marshmallows by the flagstone fire pit (2022) and then head up to the lookout deck (2022) for a glass of wine and watch the sun set. This beautiful little cottage can be your own personal piece of paradise close to home. Updates include: propane tank (2021), holding tank (2022), hot water tank (2022), 100 amp service (2022), heat pump (2022), retaining walls (2022 driveway, back of property, back of cottage and east side walls), exterior paint (2022), interior paint (2022-23), bbq deck (2023). NOTE: Municipality by law in place prevents Air BnB rentals, but does allow Month to Month rentals. Do NOT go to property direct without a Realtor. (contact realtor for more info) (id:37319)
8 Harbour Park Court
Grand Bend, Ontario
Here's your chance to own one of the Beach-Chic cottages at Grand Bend's Harbour Park Court - just a two minute walk to the beach! This 5 bedroom, 3 bath New England charmer exudes the style that families are searching for in a cottage getaway or permanent home! Most of the home has been freshly painted in complimentary tones. New laundry room with wet bar and fridge is very convenient for entertaining or overnight guests. The lower level carries on the tasteful tones throughout the home. This cottage style home has curb appeal deluxe and the low maintenance design makes ownership stress-free! Architectural highlights with open great room area and a cultured stone natural gas feature wall with garden doors on each side. Very bright and cheery! Loads of room for family and friends with a main floor primary bedroom, two bedrooms in the upper level and two more bedrooms in the lower level. Outside you have two covered porches, a gazebo complete with a fire table and a detached garage for all of those summer toys. Ideal location with such an easy walk to beach, harbour or downtown. Come have a look before it's too late! (id:37319)
33 Tumbleweed Crescent
London, Ontario
This 4-bedroom, 2-bathroom home is perfect for the growing family or as an income opportunity with granny suite potential. The roof was updated in 2019, most windows in 2018, and new appliances were added including the fridge, stove, and dishwasher. Relax in the spacious yard with an upgraded patio and shed added in 2018. Situated in the White Oaks neighborhood, with convenient access to the 401/402, community center, schools, shopping, and a range of amenities. (id:37319)
2835 Sheffield Place Unit# 42
London, Ontario
A chance to live in a newer Domday Developments #HomeSweetHome! 5 bedroom, 4 bathroom 2000 Sqft in beautiful Victoria on the River, close to Victoria Hospital & the 401, beautiful walking trails and a fantastic community. High ceilings, ample natural light with a finished basement, 2nd floor laundry and double car garage. Backs onto Greenspace, with an open parkette being installed next to this gorgeous #HomeSweetHome Rental application, references, credit check and letter of employment required. Questions? Just ask! (id:37319)
26 Sylvan Drive
Cambridge, Ontario
You will love this beautiful home in a picturesque area of Cambridge. Close to parks, trails and situated along many other high-end homes in a rural setting near all amenities. This beautiful sidesplit home is very well maintained and has many updates throughout and is completely turn key and move in ready. The garage has been completely rebuilt from a shed to a double garage with auxiliary building with work from home office (all pine floors throughout) with permit with city. Parking for 6 cars. UV and water treatment with reverse osmosis included. 3 plus 1 bedrooms and a self-enclosed separate wing of the house with an in-law suite with a walk-out side entrance (bedroom, family room and bathroom) on main floor. AC, roof, furnace, upstairs windows and water heater (owned) all updated. Hardwood floors throughout. A MUST SEE! (id:37319)
949 Midleton-Nwal Tline Road
Courtland, Ontario
Welcome to this charming 4 bedroom, 2 bath bungalow nestled in the serene countryside just south of Courtland. Perfectly situated with easy access to amenities yet offering the tranquility of rural living, this home is an ideal retreat for those seeking comfort and convenience. The spacious, fenced backyard, and rear deck provide ample privacy and security for outdoor activities and gatherings, offering the perfect spot for enjoying morning coffee or evening barbecues while taking in the peaceful surroundings. Upon entering the home, you're welcomed into a cozy living space featuring a gas fireplace, creating a warm and inviting atmosphere during colder months. This home boasts two bathrooms, one of which is fully handicap accessible, offering convenience and comfort for residents of all abilities. Additionally, a stair lift provides accessibility to the basement, which has a separate entrance, offering potential for multi-generational living arrangements or additional living space. From its spacious fenced yard to its handicap accessible features and potential for multi-generational living, this home truly has something for everyone. Don't miss the opportunity to make this your own peaceful retreat in the heart of the countryside just south of Courtland. (id:37319)
9901 Eric Street
Lambton Shores, Ontario
Family home in the family friendly community of Walden South. Situated along the Ausable River with deeded docking in the community river frontage. Situated on a private pie shaped lot backing onto farmland with a large gravel drive, steel roof, stamped concrete patios and walkways with a 10’ x 15’ shed for storing all your outside toys. Inside, the home has a spacious 4 level split design with lots of natural light flowing throughout the home. Main floor living room with hardwood floors and vaulted ceilings. Eat in Kitchen with cherry cabinetry, granite countertops and marble tile backsplash. The cherry cabinetry matches the custom cherry trim on the main floor and upstairs hallway. Upstairs you have 3 bedrooms, which includes the primary bedroom, plus a full bathroom. Walkout lower level with large patio doors leading to a stamped concrete patio. Enjoy time with the family in the large family room with a gas fireplace along an angel stone feature wall. Coming in from the driveway you have a mudroom on the lower level with 2-piece powder room. Lots of storage in the unfinished 4th level. Pride of ownership shows throughout the home making this a must see on your list when looking for your next place! (id:37319)
688 Westmount Hills Drive
London, Ontario
Perched atop the esteemed Reservoir Park Estates, this expansive raised ranch is an embodiment of elegance with boundless potential. Spanning over 2,500 sq ft, this refreshed abode enjoys a coveted position in a secluded, mature neighborhood on a tranquil dead-end street, with the natural splendor of Springbank Park just a leisurely stroll away. The generous living room is adorned with a warm wood fireplace, setting the stage for cozy evenings. The dining area, complete with patio doors, unveils a stunning backyard that invites seamless integration of indoor and outdoor living. A 2021-renovated designer kitchen stands as a culinary haven, featuring granite countertops, premium stainless steel appliances, and a Bosch induction range, sure to delight any gastronome. The main level hosts three bedrooms, including a master with an ensuite, and a modernized main bath boasting a standalone tub and walk-in glass shower. The brightly-lit lower level offers the possibility of an additional bedroom and houses a large workshop with direct access to the garage, ideal for enthusiasts of any craft. This home has seen numerous updates, including Dashwood windows (2005), a new roof (2018), and updated garage and entrance doors. A Carrier Furnace was installed in 2019, and an irrigation system ensures easy upkeep of the property. The expansive double garage and a driveway with capacity for up to eight vehicles enhance the opulent appeal of this remarkable residence. HUGE POTENTIAL FOR FUTURE DEVELOPMENT, HOUSES IN THIS NEIGHBOURHOOD ARE AT AN AVERAGE of $2M (id:37319)
549 Harris Circle
Strathroy, Ontario
LOCATION LOCATION LOCATION! Nestled on a nice quiet street in the very desirable north end of town, this fully finished raised bungalow emanates charm and pride of ownership at every turn. Boasting a total of 5 bedrooms, this home offers ample space for a growing family or those seeking room to roam. The open concept main level greets you with a bright and welcoming living room, providing the perfect space for relaxation and gathering. Adjacent to the living room, a cozy dining area sets the stage for intimate meals and shared moments. The spacious kitchen is a delight, equipped with an abundance of cupboards and counter space, promising both functionality and style. Step outside from the kitchen onto the raised sundeck, a delightful retreat overlooking the fenced backyard. The sundeck offers the option to install a sail sunshade, ideal for enjoying lazy afternoons in comfort. The main level features two generously sized bedrooms, including the primary bedroom embellished with his and her closets. A well-appointed four-piece bath serves the main level, adding convenience and luxury to everyday living. Descending to the lower level, a warm and inviting family room awaits, illuminated by large windows that infuse the space with natural light. The lower level also houses a convenient three-piece bath, a laundry area, and three additional bedrooms, including a notably spacious bedroom situated at the rear of the home. Completing this exceptional property is a double car garage, updated flooring in 2019, new 50 year shingle 2017, and five appliances for added convenience. With its prime location providing easy access to the 402, exceptional schools, the Gemini Arena, the scenic Rotary walking trail, and a host of amenities, this home is a true gem that demands to be seen. Book your viewing today and discover the endless possibilities that await in this fantastic family home and neighbourhood. (id:37319)
23 Sauble River Road
Grand Bend, Ontario
DOCK YOUR 40+ FT BOAT @ THIS 5 BED/4 BATH CONTEMPORARY RIVERFRONT STUNNER | 4044 SQ FT OF EPIC WATERFRONT LIVING SPACE | 47.5 FT OF PRIVATE BOAT DOCKS - This exceptional riverfront beach house tops the charts in every category providing an untouchable level of luxury on the Ausable! Just a short river cruise from Grand Bend's world class sandy beaches & sunsets, this 4.5 yrs young upscale executive-modern charmer offers a comprehensive variety of indoor & outdoor living spaces across its 3 mind-blowing levels showcasing a classy & distinctive layout. From the superb WATERFRONT master suite to the floor to ceiling windows overlooking boats peacefully coasting down Grand Bend's main waterway, this home is absolutely perfect. The extensive hit list includes a sensational custom kitchen w/ excellent dove-tailed millwork & top of the line appliances w/ built-ins (Miele, Wolf, etc), towering ceilings accentuating the homes modern angles w/ ease, glass-railed upper cat-walk & interior stairs w/ LED staircase lighting, in-floor hot water heat in lower level/garage/foyer/laundry room/suite above garage, oversized linear gas fireplace, main level laundry, superior finishes & fixtures throughout, & composite decking w/ 3 stories of balcony access overlooking the river. The exterior is finished w/ a combination of expert stone work + top-quality siding accented by sealed concrete. The permanent fixed 47.5' of docks on piers engineered to accommodate a boat lift are finished w/ Trex composite decking, an oversized dock storage box, & a built-in awning, & provide more outdoor waterfront living space than almost any other docks on the river. Premium to the MAX! Hit the included hot tub to wrap-up your perfect waterfront day & the family will be sold for life! Tucked away on a quiet cul de sac but still just steps to amenities, this superb low maintenance location & unpretentiously high-end home provide a lifestyle worthy of this price point in Ontario's fastest growing beach town. (id:37319)
491 Lawson Road
London, Ontario
As you pull up the crisp paint colour pops starkly from the neighbourhood landscape. With over 1900 feet of living space this home is much bigger than it looks. Many different options for a layout like this especially being so close to Western University— just one bus to Alumni hall. Set back nicely from the street with a large paved driveway and inviting basketball hoop, it’s obvious this house has loads to offer. A large front lawn with 70 feet of frontage offers good privacy from the street for this back split --which is nestled perfectly into this over sized lot. If you now head around to the back yard, the multiple decks and custom pergola which surround the hot tub is a beautiful spot to relax on your own or to entertain your guests. The backyard is nice and private as well, loads of trees, bushes and other natural effects. Heading inside the foyer is a nice feature and the large living space on the main level makes for good communal living either for a family or tenants. There are three bedrooms and a full bathroom on the second level and the master has a patio door directly out to the rear deck and hot tub, great spot to have a coffee in the morning. Heading down to the lower level is a large family room and the converted bedroom as well as a second bathroom. Down from there is mainly a storage or a workout area but there are windows on that level, so options still abound! Present tenants term will be up at the end of April and at that point the house will be vacant so any new owner would have full flexibility on options. It could continue as a rental property for investors or a beautiful family home is the other easy option. As a family home this neighbourhood is top notch and much sought after for the London area with great schools, very mature lots, loads of trees and many nature trails throughout this neighborhood. Located off Wonderland Road which is close to any and all shopping, litetally just steps away. Book a showing today! (id:37319)
23 Earlscourt Terrace
Komoka, Ontario
Prepare to be captivated by this stunning executive home nestled in the coveted enclave of Rivers Edge. Crafted with unparalleled attention to detail, this 2-storey residence boasts a stone and stucco exterior that sets the stage for the luxurious interior. As you step inside, be prepared to be dazzled by the newly renovated kitchen, a chef's paradise featuring maple cabinetry, quartz countertops and matching quartz backsplash. The centre island, stainless appliances, and walk-in pantry elevate the culinary experience to new heights with its elegance and functionality. The main floor's open-concept design is adorned with soaring high ceilings, crown moulding, and magnificent hardwood floors, creating an ambiance of sophistication and comfort. The great room beckons with a cozy gas fireplace, perfect for creating memorable moments with loved ones, while the den offers a tranquil retreat with vaulted ceilings, french doors, and custom blinds, ensuring privacy and serenity. Upstairs, discover four spacious bedrooms, each offering a unique charm. The master bedroom indulges with a 5-piece ensuite, evoking a sense of relaxation and rejuvenation. The fully finished lower level features a large family room, a fifth bedroom, and a 3-piece bath, offering space for leisure and recreation. Outside, the stone drive and walkway guide you to the expansive private and picturesque backyard, large enough for a pool and then some. You'll also appreciate the sizeable deck; perfect for hosting gatherings and soaking in the beauty of nature. This home is more than just a residence; it's an exquisite sanctuary waiting to be called yours. Take advantage of this opportunity to own a piece of paradise in Rivers Edge! Schedule your showing today and experience this unique property. (id:37319)
132 Main Street
Thedford, Ontario
Have you ever wanted to own your own fry truck! Well now you can!!!! This well equipped and well established fry truck business is yours for the taking. Chachi's has been known to many in the area with being in business approximately 14 years! Land owner may consider leasing if you'd like to stay in the GTA (GREATER THEDFORD AREA) OR take it where you'd like and set up in your desired area! Current owner may be willing to train. All equipment/inventory included! (id:37319)
330 Ridout Street Unit# 2007
London, Ontario
Bright Open South Facing Sun-Filled 20th Floor Luxury Corner Condo with Unobstructed Views. An Amazing 1720 Sq ft Executive Condo + Large Extra Deep Balcony. 2 Indoor Parking Spaces (P3-1 & P2-51) and a Premium Drive Up Storage Locker (Main Floor #4, Approximate Size 8 X 8 X 8). This Contemporary Design/Updated features Modern Flooring throughout (no carpet), Stainless Steel Appliances, Premium Granite Countertops, Large Master Bedroom with Walk In Closet, Ensuite Bathroom and a Large Great Room Perfect for Entertaining. Large Private Den is Perfect Home Office, or Third Bedroom. All of this Located within Walking Distance of Harris Park, Budweiser Garden and Restaurants. This Amenities Including Gym, Party Room with Pool Table Outdoor Terrace, BBQs, Putting Green and Patio Furniture, Theatre Room, Exercise Centre and 2 Guest Suites. Condo Fees include Heating, Air Conditioning & Water. Personal Hydro is usually Less then $75! Visit www.renaissancetwolondon.com for more information. EV Car Charging Port Available Ask Listing Agent for Details (id:37319)
2261 Linkway Blvd Boulevard Unit# 150
London, Ontario
Welcome to the Former Model Condo in Upper West with Upgrades Throughout. 3+1 Bedrooms, with Bonus Media Room on the 2nd Floor, 3.5 Bathrooms, Double Car Garage. Total Square Footage is 3,285, 2771 Finished Space, 173 Unfinished (Great Storage Space) and 341 Garage. Bright Open Main Floor contains Chef's Kitchen complete with White Modern Cabinetry, Stainless Steel Appliances, Quartz Counter Tops. Kitchen Leads to Large BBQ Deck. Great Room Offers Several Options for Making This Your Dream Home. Additionally Main Floor Laundry, Guest Bathroom, and Access to Your Bright Double Car Garage. Second Floor has Large Master Bedroom with Modern Walk-In Closet and 5 Piece Bathroom. 2 Additional Bedrooms, Bonus Media Room and 4 Piece Bathroom. The Lower Level Provides Additional Bedroom, 4 Piece Bathroom, Recreation Room, and Convenient Storage Space. Low Condo Fees of $200. Click on Video for Your Virtual Showroom. (id:37319)
9857 Leonard Street
Grand Bend, Ontario
Located in the quiet, spacious subdivision of Van Dongen; in the south end of Grand Bend. This home features over 2400 square feet of spacious living space. 4 Bedrooms and 2 bathrooms. The living room features hardwood floors, large bay window, and double glass doors. The Kitchen and Dining areas feature cathedral ceilings and sliders will give access to the covered back deck in the backyard. The Kitchen features stainless steel appliances and has also seen countertops and cabinet hardware updates. There is a mud room located off of the oversized garage with a closet, laundry facilities, and additional access to the backyard deck. The upper level finds an oversized primary bedroom with cheater access to the 5 pc bathroom. There are 2 additional generously proportioned bedrooms on the upper level. Down a few steps from the Kitchen and Dining area, you find yourself in the large Family Room with a Gas Fireplace. This lower level also features an additional bathroom and room with possible bedroom, office, gym, or games room usage. There is also access on the lower level to a 4 Ft. storage space located under the Living Room giving you a ton of opportunity for additional storage. Newer efficient Gas Furnace and Central Air were installed in 2021. This Brick and vinyl sided side split home has an oversized garage with double wide concrete driveway. The property has been professionally landscaped and features concrete walking paths to the front door as well as the back yard. The lot size is very generous with 109 Ft. of frontage and 150 Ft. in depth. The large, private back yard features mature trees and backs onto farm land, and bush. The layout and spaciousness of the Van Dongen is very unique to the area. You have to see this neighbourhood to understand what a gem it is. All of this within minutes to Grand Bend proper, the Pinery Provincial Park, and all that Lake Huron and it's beaches have to offer!! (id:37319)
157 Windermere Road
London, Ontario
This Newly built Unique Custom Home by Magnus sits on a Quiet, Private rd surrounded by nature in Windermere area. This hidden gem 3915 sqft (total fin 5176) home has been designed with luxurious living in mind, boasting a neutral palette and high end finishing. 2 storey great room features a soaring wall with a Unique floor to ceiling fireplace and is open to loft above & south light. Custom built-ins around fireplace. Light streams in from wall of south facing windows,Modern kitchen design includes oversized island, custom range hood, extra large Cafe appliances, butler’s pantry with additional bar fridge, sink and Glass cabinets. Large patio doors off the dinette to a huge covered Dining area & Sun deck.Formal dining room has view of the park & the vaulted ceiling den is separated by a gorgeous two-way fireplace (marble & Stone). Plenty of storage in large family sized mudroom/laundry off the oversized garage.Spacious Main fl. Primary suite features coffered ceiling, double walk-in closets,a large ensuite, tiled wall accents, soaker tub, & glass shower. 2nd main Bedroom and 4 pc as well. 2nd floor loft features 2 large bedrooms, 4 pc washroom, and large den in loft with views over the great room & Medway forest. 4 homes in this enclave share a private parkette backing onto Medway Creek & Protected Forest with a private road (freehold VL condo $150/mth road fee).Complete with integrated smart home features including security, surround sound speakers, central vac, etc. Total finished is 5176 sq ft of Quality built Living space by Magnus Homes, including Family room (roughed-in home theatre) in bright 9ft H. basement with floor to ceiling windows. This is a rare lot in the city offering quiet living, surrounded by nature trails, on a private street in coveted Windermere/Old Corley area. Minutes to UWO, Hospital, & amenities. Taxes est not assessed Call to see this home which is must be seen to appreciate. Listing agent is related to Builder/Seller (id:37319)
5498 Red Brush Drive
Mississauga, Ontario
Welcome to this perfectly situated large home backing onto Britannia woods community forest. Located just a short few minutes to the 401 and 403, 407 highways, close to shopping, parks, schools and Community centres. Situated on a nice pie shaped lot allowing for a generous private backyard. This home offers 3 large bedrooms and 2.5 bathrooms with a primary suite to long for with plenty of space for a private lounge area with a large ensuite and walki-n closet. The secondary bedrooms offer generous space for the little ones. The second bathroom is spacious with double vanity. The home offers a large foyer that leads to all the important spaces in the home . The main floor is efficiently layed out with a family room and dining room together for flexibility and comfort, and an eat-in kitchen overlooking the family room and backyard. The Backyard offers privacy and a serene setting backing on to woods. There is also a large main floor laundry room and powder near the front of the home. Being Freshly painted and outfitted with new flooring, this home is ready for a new family to make it their home and enjoy everything it has to offer. The basement unspoiled has potential for future income or a wonderful Family space call now for your showing. (id:37319)
73720 Crest Beach Road S
Bluewater, Ontario
Fantastic Lake Home/Cottage opportunity in very desirable Crest Beach! Approximately half way between Bayfield and Grand Bend. Nice quiet neighbourhood, wonderful sense of community here! A minute ambling walk to two beach accesses, down slightly sloped ravines (no stairs!). Beach is VERY GOOD! The home boasts a bright and airy Open Concept living space. Lots of storage! Large kitchen, dining room, large living room featuring an electric fireplace, built-ins on both sides of the fireplace, and a vaulted ceiling! All 3 bedrooms are nicely sized, as are the closets. Master bedroom features a 3 pc ensuite bathroom. Laminate flooring throughout, with porcelain floors in the bathrooms. Off the dining area are double French Doors (both open) leading to a covered screen porch, 15' X 12', as additional living space in warmer weather! You'll spend a lot of time here in the summer! The back deck is 34' X 12' and overlooks a sprawling back yard and fire pit. The single car garage is 29' X 14'. Stainless steel appliances and washer and dryer are included. The home comes furnished with the exception of a few items that will be detailed by the Sellers. The Gas BBQ is plumbed. 5'5 crawl space. Natural gas back-up generator will run the entire home. A/C, HRV unit. (id:37319)
1953 Buroak Crescent
London, Ontario
Welcome to the Sunningdale Manor, an exquisite, contemporary two story home, with 3 car garage, built by Aleck Harasym Homes Inc. It is situated on a large pie shaped lot, highlighted with an abundance of Sugar Maple trees for additional privacy together with custom window and door treatments with black interior finish. Enjoy an exceptional living experience with 3,512 sq. ft. plus 1,429 sq. ft. finished lower level. The large covered rear deck measures 21' 4 X 12', with Vera PVC decking and pre finished metal railing. The main floor has 10' ceilings, with a vaulted ceiling in the study. The second floor has 9' ceilings with vaulted ceilings in the primary bedroom and the front bedroom. The lower level is approx. 8' 9 finished height. This desirable home has 4+1 bedrooms, 5 bathrooms and 2 gas fireplaces. The designer kitchen has a walk in pantry, quartz counters and backsplash, large island and high end appliances. There is easy care 7 1/2 oak engineered hardwood flooring on main floor, stairs, landings, upper hall and the primary bedroom. There is upgraded carpet in the three 2nd floor bedrooms, lower level family room, and lower level bedroom. All bathrooms and laundry have ceramic floors. There are quartz counters in the pantry, bathrooms, laundry and lower level bar. The lower level boasts a media room, games room, gym with mirrored and glass walls, built in wet bar and 5th bedroom. This model home includes extensive built ins, accent walls with architectural detailing and upgraded lighting package. There are custom California Shutters in the primary bedroom and ensuite. Note: The model is open Saturday and Sunday from 2:00PM to 5:00PM. (id:37319)
117 Clarence Street
London, Ontario
Attention Developers! Exceptional Opportunity Awaits with this Rare Property Backing onto the Serene Thames River in the South! Situated close to the vibrant downtown core, this tranquil lot boasts exclusive gate access directly onto The London Bicycle Trail, offering extensive connectivity throughout the city. Unlock the full potential of this property, permitted for single to fourplex use. Whether you're an astute investor or a visionary developer, seize this prime location to create a remarkable residential opportunity. (id:37319)
22628 Richmond Street
London, Ontario
AMAZING ONE-OF-KIND CUSTOM BUILT RANCH located 10 minutes north of London. This home sits on just under an acre of property, surrounded by mature trees and farmland. Pride of ownership evident throughout this 2741 sq. ft. custom one floor home with 4 bedrooms and 2 baths on the main floor. The great room features 16’ vaulted ceilings, gas fireplace and an expanse of windows to showcase this spectacular natural backdrop. Off the great room you will find a premium kitchen with 10’ ceilings, high-end shaker style cabinets, quartz countertops, opening up to an elegant dinning area with 12’ vaulted ceilings, and custom cabinetry carrying the theme from the kitchen. A generous sized primary bedroom, walk-in-closet and spa like ensuite with a double vanity, custom shower and soaker tub. The remaining 3 bedrooms feature large windows with loads of natural light and 10’ ceilings perfect for family or guests. Finishing off the main level is a 4-piece bathroom and a large mudroom/laundry room off the heated 2.5 car garage with access to the basement. The finished lower level includes rec room, gym/playroom and a 2-piece bathroom along the potential to add additional finished sqft in the massive unfinished storage area. Outside you will find a large exterior stone patio off the kitchen with a sound system. As an added bonus you’re within a 10 minute drive to so many great amenities like Masonville Mall, Stoney Creek Community Centre, YMCA and Library, plus Western University. Additional Info: URC sound system & tv system throughout the home. Speakers located in the great room, kitchen, master bedroom, ensuite, basement & exterior rear porch area, colour changing remote LED light system in the great room, a Generak Generator that takes care of the entire house and the garage is heated with radiant tube heat. (id:37319)
505 Jarvis Street Unit# 2
London, Ontario
Nestled on an expansive estate-sized lot, this magnificent executive residence boast 4 bedrooms and 3.5 baths, situated within an exclusive enclave on a secluded private road. Spanning an impressive 5,326 square feet, this home exudes luxury with it soaring 10-foot ceilings on both levels and elegant crow molding throughout. Crafted with both comfort and practicality in mind, the residence offers a generous kitchen, a private gym, a games room, a home theater, and expansive living and family rooms, perfect for unwinding or hosting gatherings. The primary bedroom is a sanctuary, featuring a spacious walk-in closet and luxurious 4-piece ensuite compete with heated floors, ensuring warmth during chilly winter nights. Step outside from the kitchen onto the deck, offering easy access to the backyard patio, saltwater pool, and grand stone pizza over, facilitation effortless summer entertaining. For a car enthusiast or hobbyist in need of extra space, the property boasts an oversized three-car garage with the capacity for up to six vehicles with lifts (one lift included), along separate lower-level access. The meticulously landscaped exterior is adorned with a full coverage sprinkler system, natural stone retaining walls, and stamped concrete pathways. Conveniently located within walking distance to Springbank Park, as well as nearby schools, grocery stores, and shopping centers, this residence offers the perfect blend of privacy and accessibility. (id:37319)
211 Pine Valley Drive Unit# 29
London, Ontario
This well cared for one floor end unit, has a generous detached double car garage and is located in desirable Westmount. Close to many amenities, including major shopping and the access to major highways makes this well maintained home convenient and comfortable for those looking to downsize and enjoy a relaxed lifestyle. This unit includes 2 1/2 baths, 2 bedrooms, plus den, including primary bedroom with ensuite and generous closet space, as well as good size kitchen, with breakfast area, along with formal dining space and living room with Crown mouldings, Hardwood floors and gas fireplace. The lower level features a family room with gas fireplace, and large rec room with pool table. Also in the lower level is the separate laundry room, small office, 2 piece bath, storage closet and workshop offering an ample amount of storage space. It also has beautifully landscaping, a private patio spaces perfect for entertaining family and friends. Visitor parking is adjacent to this unit. Legal Cont'd: Thirdly: Part of Lot 34, Concession 1; Designated Part 1, 33R8370 London/Westminister (id:37319)
96 Princeton Terrace
London, Ontario
A NOT TO MISS CHANCE - come live in the EXCLUSIVE Boler Heights subdivision. This beautiful home is being built by two award winning builders - Lux Homes & Details Custom. No corner has been over looked and there are no shortages in upgrades! The exterior features a Fresco Stone & Maibec Siding Facade with Strata Bricks along the sides and back of the home. The black windows are a clean and modern touch to this innovative design. Walk inside to a large open concept living space, 9' ceilings throughout the main level, a limewash feature wall with a 60 Linear gas fireplace is the focal point in the living room. Custom built kitchen with Fisher Pakel appliances, a large island and a hidden butlers pantry with ample more storage! The mudroom features custom built-ins and laundry is a chore no more with a fully equipped laundry room - cabinetry, counter tops, a sink and a cleaning closet! On the second level, 2 spacious bedrooms with large closets, a shared 3 piece bath and linen closet. A remarkable third bedroom with it's very own walk-in closet and 3 piece ensuite. The principal bedroom exudes comfort - a large window, enormous walk-in closet and an exquisite spa worthy 5 piece ensuite. WAIT THERES MORE!...a paved stone driveway completes this house to make it move in ready. Call today for more details & Book your showing! - Make this House Your Forever Home. *Pictures are renderings (id:37319)
1911 Crystal Crescent
London, Ontario
Tastefully decorated and well maintained 3 + 1 bedroom bungalow on quiet crescent with one and a half car detached garage. Finished lower level includes, 3 pc bath, bedroom and a spacious rec/games room with wood burning fireplace. Basement has been completely water-proofed with a membrane on walls and drainage done by a professional. Back flow preventer installed. 200 Amp service to house. Exterior 220 plug installed at front of house. Detached 1.5 car garage/workshop was constructed with solid wood as well as metal re-bar and mesh in the concrete foundation with a pony panel that includes a 240 plug for the hobby you've always wanted to start. 9' ceiling in garage/workshop with a water line and floor drain. Garage could/may qualify for Auxiliary living space. Overhang on the front of the garage. Back yard sloped to the rain water drain which is hooked up to the storm sewers. Beautiful patio for quiet fall days/nights plus a deck off the kitchen with a gas hookup for BBQing. Gutter guards installed on the house. A/C replaced in 2022. Gas dryer included. Furnace is 2015 with Enerzone Hepa filter. This amazing property is ready to move in and start enjoying the peace and tranquility. Storage shed with hydro behind garage. (id:37319)
90 Empire Parkway
St. Thomas, Ontario
Located in Harvest Run is a new high-performance Doug Tarry built Energy Star, Semi-Detached Bungalow the SUTHERLAND model with 1300 square feet of living space that is also Net Zero Ready! The Main Level features 2 bedrooms (including a master with a walk-in closet & ensuite), 2 full bathrooms, an open concept living area including a kitchen (with an island, pantry & quartz counters) & great room. The lower level has superb development potential and ample storage. Notable features: Convenient main floor laundry, Luxury vinyl plank & carpet flooring. Book a private showing to experience the superior quality of a Doug Tarry build for yourself. Welcome Home! (id:37319)
105 Aspen Circle
Thorndale, Ontario
Stunning custom built home by Royal Oak - this property is loaded with high end upgrades and over 2400 sq. feet of finished living space. Located in a high end neighbourhood on a quiet circle in Thorndale. Second level features 4 bedrooms, beautiful 4 pc. main bath. Primary bedroom is spacious - luxury en suite with soaker tub, separate tiled shower and walk-in closet. Main floor is grand - foyer, office, laundry/mud room, 2 pc. bath, dining area. Gourmet kitchen with high end appliances, large island, walk-in pantry and separate bar area. Family room with gas fireplace and built-ins. Other features - oversized double car garage, stone & stucco exterior, high ceilings, lots of natural light and hardwood flooring throughout. Basement is ready to be finished - high ceiling and large windows. This home has too many upgrades to list - book your personal viewing to fully appreciate all that this luxury home has to offer. (id:37319)
616-626 Talbot Street
St. Thomas, Ontario
Building and land for sale in downtown St. Thomas. Well positioned on high traffic Talbot St Over 15000 sq ft of C2 zoned space over two levels. The building comprise of 4 commercial units and 3-2 Bedroom residential units on the main level and 6 - 2 Bedrooms residential units on the upper level. All the residential units are vacant and needs TLC. Permitted uses include: (a) retail store (b) business office (c) personal service shop (d) restaurant (e) hotel (f) repair and custom workshop (g) dry cleaning pick-up station (h) institution (i) theatre (j) recreation centre (k) newspaper publishing business (l) private club (m) bakery (n) clinic (By-law 94-2005 o) entertainment centre (By-law 96-2023) (p) uses accessory to the foregoing (By-law 94-2005) (q) residential purposes, subject to the provisions of subsection 13.3 (By-law 94-2005) Unit 624 and 626 are tenanted and 2 retail Units are vacant. (id:37319)
3 Daly Avenue
Stratford, Ontario
Welcome to this beautifully renovated 2.5 storey home in the heart of Stratford. Boasting 4 bedrooms and 2 bathrooms, this residence seamlessly blends the timeless allure of old-world charm with the contemporary appeal of modern finishes and comfort. Recent upgrades include but are not limited to: main level vinyl flooring, fresh paint throughout, kitchen appliances, kitchen cabinets, a coffee bar, a fireplace, the bathrooms, and stacked washer/dryer. For the savvy investor, this R2 zoned home presents an exceptional opportunity for lucrative returns and duplex cabaility with its 4 bedrooms and a separate entrance. The garage has also seen the following upgrades which could lend to an additional rental option (insulation, drywall, pot lights, and AC/heating). Both the furnace and A/C are about 10 years old. This home is also perfect for a growing family seeking a cozy haven - this property offers ample space and a warm ambiance that fosters a sense of togetherness. Each room has been thoughtfully designed to exude comfort and functionality, creating an inviting atmosphere that is ideal for creating lasting memories. Don't miss the chance to make this versatile property yours, whether as a welcoming family home or an astute investment opportunity. Schedule a showing today and step into a world where classic charm meets modern convenience. (id:37319)
595 Third Street Unit# 26
London, Ontario
Well maintained spacious 3 bedroom condo. 1 1/2 baths. Great location with easy access to Fanshawe College, London airport, shopping, schools, transit and restaurants. Good sized living room. Separate dining area. Eat in kitchen. Huge master bedroom with 2 closets. Good bedroom sizes. Finished room in the lower - could be family room, another bedroom or an office. Huge utility room - Tons of storage space. Appliances included. Great home to live in or for an investment. Currently leased month to month - Tenant has given notice to move and property will be Vacant on April 30th. (id:37319)
9338 West Ipperwash Road Unit# Jj-23
Lambton Shores, Ontario
Furnished 14'x 35' Northlander 2009 Cottager Model modular home with 8' x 28' add-a-room, located on prime lot on private Cul-de-sac in JJ area of Our Ponderosa Cottage & RV Park 1 mile from sand beach at Ipperwash. Full concrete slab under unit, 15' x 12' concrete patio, 100 amp hydro service with breakers. Fully furnished unit on a well landscaped lot close to the horse shoe pits. 2 bedrooms, 4 piece bath, open concept living Room/kitchen. Vaulted ceiling in living room and bedrooms. Propane stove, fridge. Forced air heating with central air. Queen bed in 1 bedroom, built-in bunk beds in other bedroom. Covered front entry porch, 12' x 18' vinyl sided storage shed on concrete slab with hydro, double wide concrete driveway. Unit has been fully skirted and is in excellent condition. Our Ponderosa Cottage & RV Park offers so many amenities including a 9 hole golf course, horseshoe pits, adult outdoor fitness equipment, adult swimming pool, hot tub, kids swimming pool with water slide. Note no extra charge for guests, park fee of $5,181.00 per season includes HST plus winter storage, usage is for 6 months includes water and golf. Our Ponderosa Resort has something for everyone, from swimming to golfing and is just a few minutes from the beach, activities include: Heated family pool with 78' water slide for all ages, Heated pool, 2 adult hot tubs, splash pad, Mini-golf, playground, Euchre, horseshoes, Recreation hall with games room, planned family activities. (id:37319)
111 Wellesley Crescent Unit# C
London, Ontario
Welcome to your new home at 111 Wellesley Crescent Unit C, where comfort and convenience meet in a charming townhouse nestled in a prime location, close to Veterans and easy access to 401. This delightful property boasts two spacious bedrooms, one and a half bathrooms, and a finished basement offering endless possibilities for customization. Recently upgraded with a new dryer installed in November 2023 and a roof replacement in 2020, this home offers modern convenience and peace of mind. Throughout the well-maintained interior, laminate flooring adds an elegant touch to the space. Step outside to your private patio, providing the perfect retreat for enjoying the outdoors in your own secluded oasis. With one assigned parking spot and proximity to all amenities including shopping centers, restaurants, and parks, convenience is at your fingertips. Don't miss out on the opportunity to make this townhouse your own. Schedule a showing today and discover the comfort and convenience it has to offer! (id:37319)
