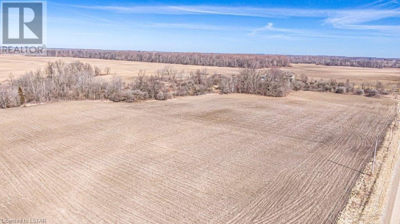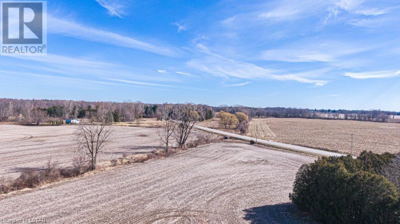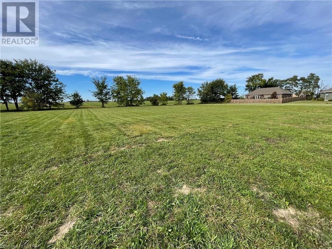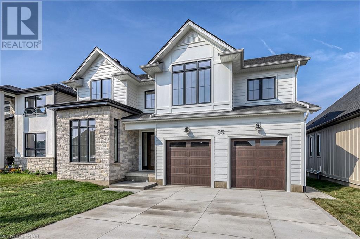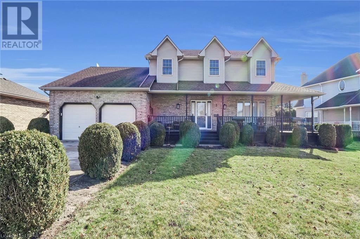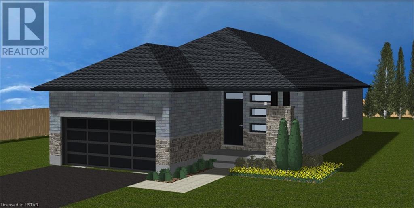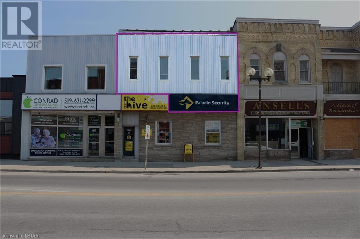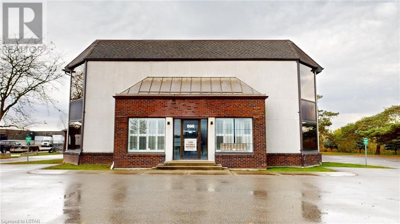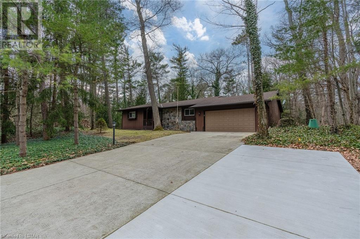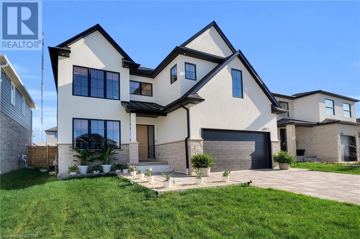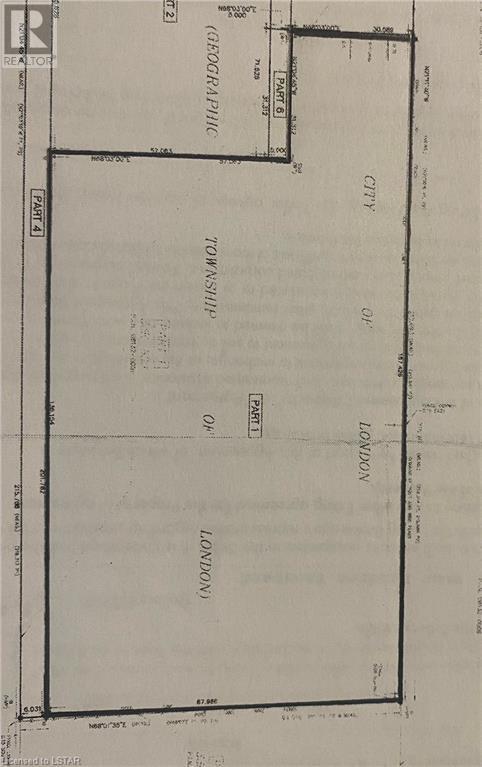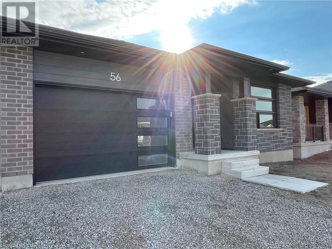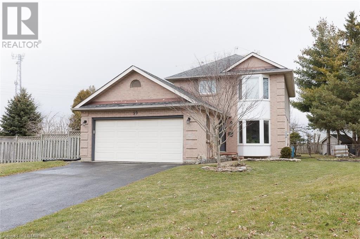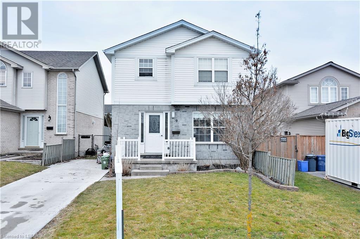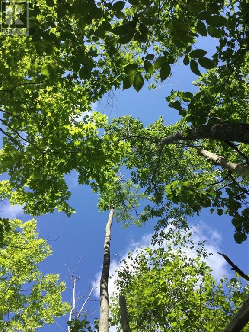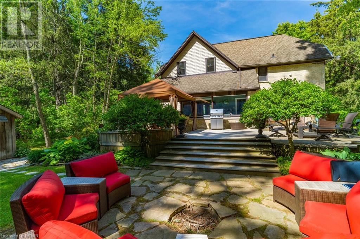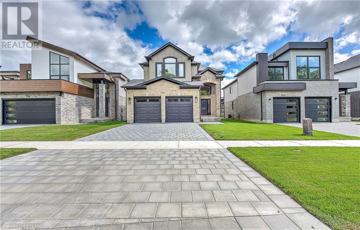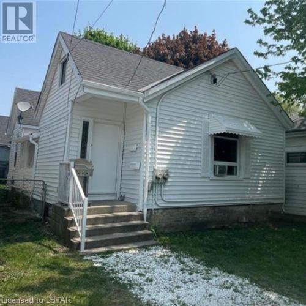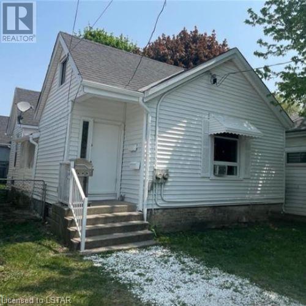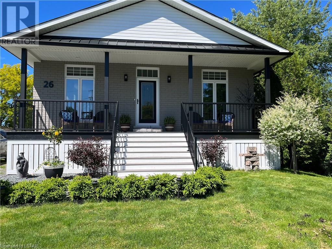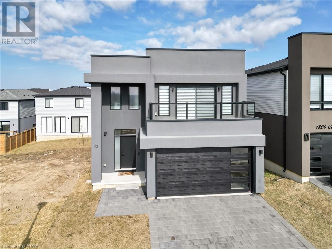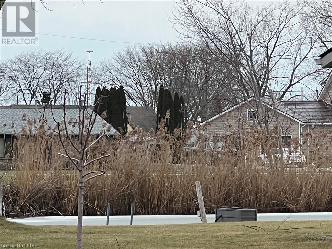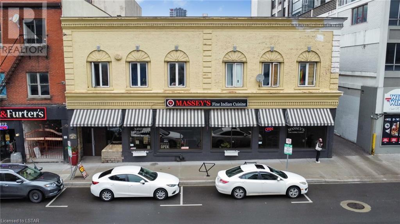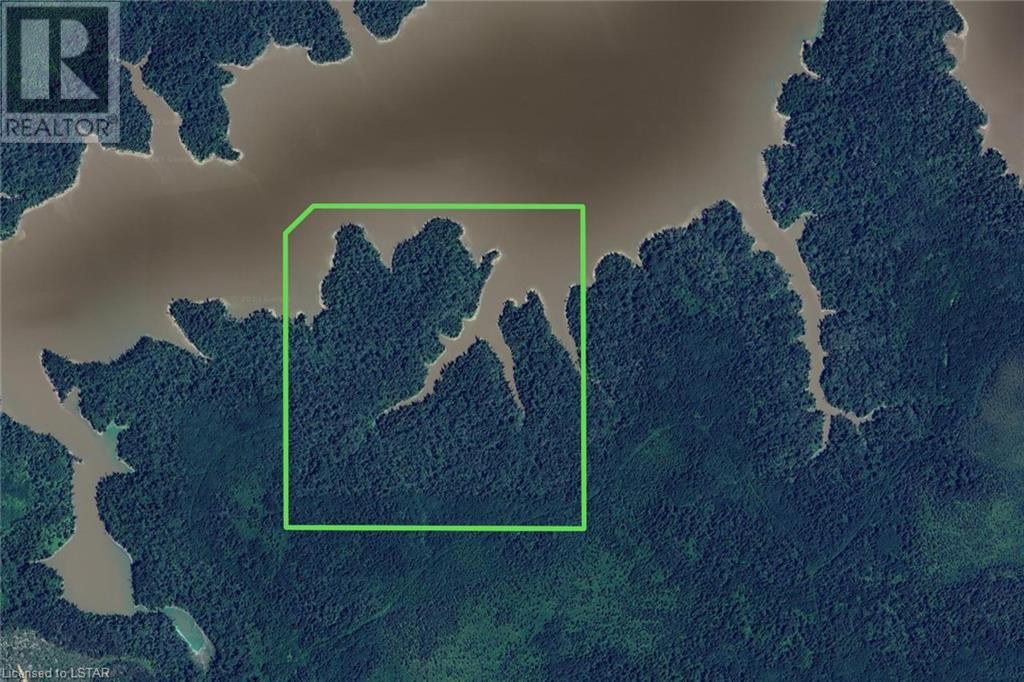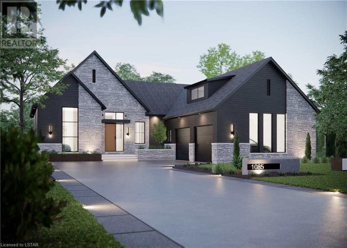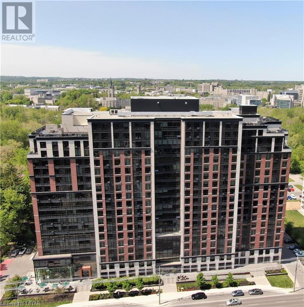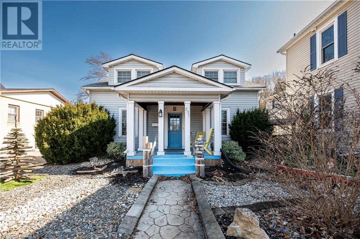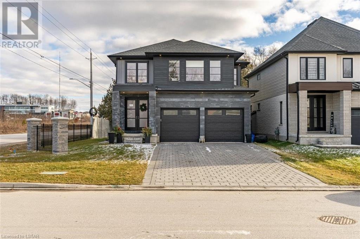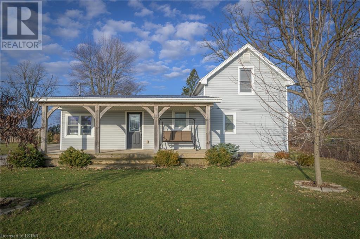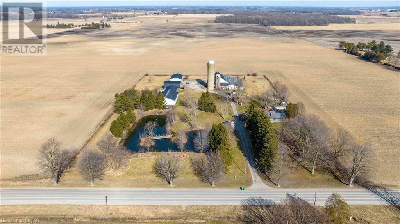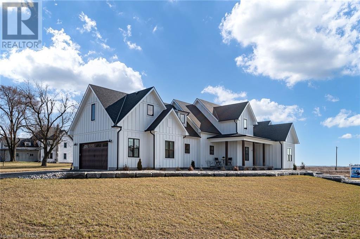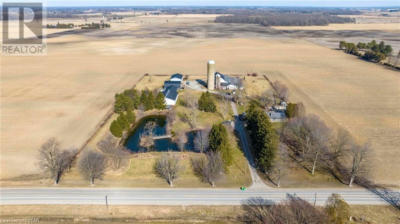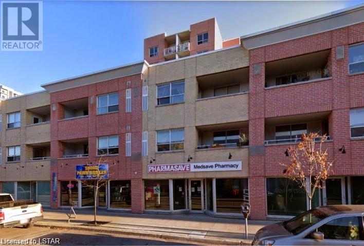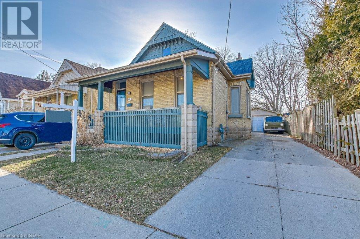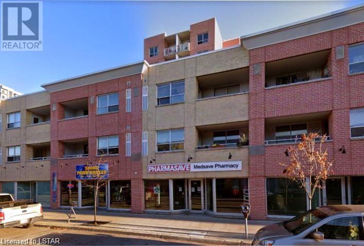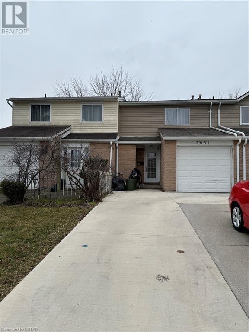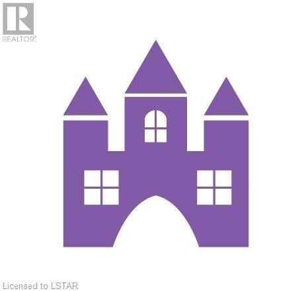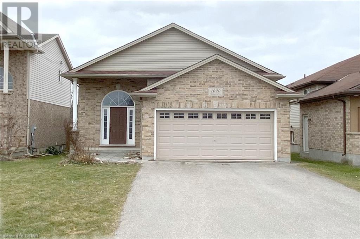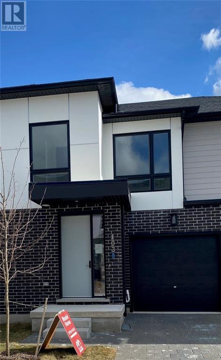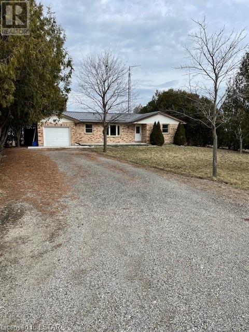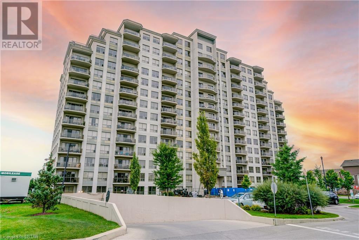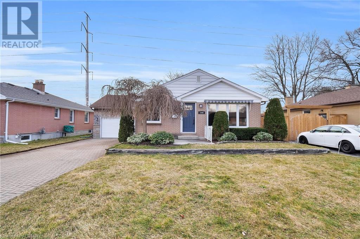35324 Second Line
Southwold, Ontario
FOR SALE 140 ACRES PARCEL OF LAND. THIS LAND HAS 95 WORKABLE ACRES. THIS LAND CONSIST OF CLAY MIXED WITH SANDY LOAM. 45 ACRES CONSIST OF BUSH AND PART OF THIS LAND ABUTS THE THAMES RIVER. THIS LAND HAS A RESIDENCE ON IT AND A STORAGE UNIT. THIS LAND IS EASY TO VIEW. SIGN ON. (id:37319)
N/a Glen Oak Road
Melbourne, Ontario
For sale 49.4 acres of prime farm land. This 49 acres is in a great area of Caradoc. The soil is a sandy loam great for growing crops. 9 acres is bush and a creek which runs through this land. Easy to view, sign on. (id:37319)
N/a John Street
Glencoe, Ontario
Embrace the opportunity to create your ideal living space on this impressive lot, offering a picturesque west view and convenient access to amenties. Spanning 81ft x 195ft, this property provides ample space for designing your dream home. Services are readily available for hooking up and the possibilities are yours to imagine. (id:37319)
55 Wayside Lane
Talbotville, Ontario
The ‘Sunset’ by Halcyon Homes in Talbotville Meadows. Costal-Classic aesthetic meets modern day design in this stunning 2800 square foot 2 storey home. Engineered hardwood flooring, quartz countertops, white oak finishes. Includes main floor office space, large laundry/mud room, chef’s kitchen features built-in appliances, ample preparation space and the pantry you never knew you needed drenched in natural light and complimented by natural wood tones. Appliance package included as well as home security system wired and ready for ease and peace of mind. Second level you will enjoy large primary bedroom with vaulted ceiling, 5 pc ensuite with heated floors and walk in closet, 3 additional bedrooms and 2 more full bathrooms. Take in the quiet evening on your back covered porch. A short drive to South London, St Thomas, Port Stanley-truly ideally located. Come and see for yourself. Call to book a private viewing. JOIN US SATURDAY APRIL 27th from 3-8PM for TALBOTVILLE MEADOWS COMMUNITY OPEN HOUSE EVENT (id:37319)
3 Strathcona Street
Dutton, Ontario
Located in a highly desired neighbourhood, this stunning 4 bedroom, 2 full + 2 half bathroom home is refinished from top to bottom. 3 Strathcona features a large wrap around porch, extra large double car garage, concrete laneway with parking for 6, sliding patio door out to the stamped concrete patio, gorgeous gardens and above ground swimming pool (2021). The spacious main floor entrance opens to a gorgeous eat-in kitchen featuring modern solid maple refinished cabinets with quartz countertops, glass tile backsplash and updated appliances(all done in 2021). Take a step down into the sunken family room that features a built-in gas fireplace with surround, custom blinds and hardwood floors. The main floor continues with a large dining room & living room with windows to welcome in the sunlight, custom blinds and hardwood floors. The main floor also features a 2 piece powder room (updated in 2022) and laundry/ mudroom (2021) off of the garage. The second floor features 4 large bedrooms, all with laminate flooring including the primary bedroom with double closets, room for a king size bed, and an updated 3 piece ensuite (2022) with modern floor tile, double sinks and a shower. This floor also features an updated 4 piece bathroom (2022). Finished basement features a spacious open concept entertainment area, 2 piece bathroom (2020), additional room currently being used as an office, and furnace/storage room (furnace 2018, AC 2022). Prepare to fall in love! (id:37319)
147 Shirley Street
Thorndale, Ontario
Welcome to Dick Masse Homes Net Zero Ready home located in the anticipated Elliott Estates on Fairview in the quaint town of Thorndale just minutes north of London. Beautiful home with stone and brick exterior as well as a covered porch. Enter the foyer that leads to the kitchen with walk-in pantry and island. Dining area that is open to the great room with 10-foot trayed ceiling and access to the backyard. The primary bedroom has a spacious walk-in closet that leads to your 4 pc ensuite that includes a walk-in shower. The second bedroom, 4 pc bath and laundry/ mudroom complete the main level. The lower level is a blank canvas just awaiting your personal touch. To qualify as a Net Zero Ready Home, we have exceeded the Ontario Building Code and Energy Star requirements. Roof trusses are designed and built to accommodate solar panel installation. Conduit from attic to mechanical area for future solar wiring. Conduit from hydro panel to hydro meter for future disconnect. Under slab insulation (R10) in basement. Increased insulation value for basement and above grade walls. Increased insulation value in the ceiling. A high-efficiency tankless gas water heater that is owned. High-efficiency Carrier Furnace paired with an Air Source Heat Pump. Ecobee wifi controlled thermostat. Fully ducted Energy Recovery Ventilator (ERV) system. Extremely well sealed airtightness as verified by a third party contractor. Triple pane windows throughout. Verified and registered with Enerquality as a Net Zero Ready Home. This is a quality built home by a reputable builder who has been building for over 30 years locally. Taxes not yet assessed. Dick Masse Homes Ltd., your home town Builder! (id:37319)
656 Talbot Street Unit# Upper
St. Thomas, Ontario
1200 sf of prime office space (upper floor) on Talbot St in great block - between Ross & Moore - other businesses in area include The Craft Hive, Purely Wicked, Destination Church, Medlyns, Conrad Denture Clinic, Same Day Kitchens, Hair Salons & multiple restaurants - lots of traffic & exposure. Parking is street parking as well as municipal lot at rear of building. Additional rent of $838 per month includes heat, hydro and snow removal - total ask is $1938/month +hst. (id:37319)
2738 Devon Road
London, Ontario
Welcome to your next home. This one level beauty is bound to the place you have been looking for. As a starter home or an empty nester, this one checks all the boxes. This 2 bedroom beauty has it all. With gas fireplace in the living room to the sliding doors to access the rear yard, you'll want to start or retire here. With 3 seat kitchen peninsula to go along with a spacious dining area in the kitchen, this area is flexible in how you'd like to entertain. Two vehicle garage keeps the cars nice and warm in winter. The basement is very large and unfinished which allows you that blank canvas to create what you'd like. Come check this one out. It's what everyone is looking for. (id:37319)
595 Industrial Road Unit# Main Floor
London, Ontario
Office/Showroom main floor available with 2,855 square feet. Suite includes private offices, large training and board room areas, large welcoming glassed in foyer and open plan areas with lots of natural light, and 2 bathrooms. Ample on-site parking in tranquil treed setting along Pottersburg Creek. Additional rents of $6.45 include utilities (water/hydro/gas). Located in Northeast London, adjacent to London International Airport, south of Oxford Street on Industrial Road. Additionally opportunity to lease Main and second floors. Enclosed fenced compound also available on site. (id:37319)
10288 Riverside Drive
Grand Bend, Ontario
Welcome to 10288 Riverside Drive in the highly sought-after Southcott Pines. Well known for its nature trails, private sandy beaches, and the Ausable River. Southcott also has a clubhouse, and playground for the kids, and is a great place for families to get together on the weekends. 10288 Riverside Drive offers 3 + 3 nice-sized bedrooms along with 2 full bathrooms. The kitchen was recently renovated in 2020 and is an open-concept layout with patio doors to the wrap-around deck. The upper floor kitchen overlooks the family room including a beautiful gas fireplace surrounded by stone. The kitchen and living room are just oozing with natural light. The north end of the upper floor offers 3 bedrooms, a full-sized bathroom, and an entry to the attached garage. The lower level boasts a huge Rec room with a beautiful wood stove for that natural feel along with a walkout patio door. The downstairs also features another full-sized bathroom and 3 more well-sized bedrooms, with well set up for multi-family, in-law suite, or a huge Airbnb potential. This beautiful home is a must see and a short walk to the beautiful sandy shores of Lake Huron. It’s honestly a great area for nature lovers and a fantastic area to walk the dog and enjoy everything Grand Bend has to offer. Come view this today while this rare find, a six-bedroom home is still on the Market. (id:37319)
1877 Trailsway Drive
London, Ontario
A designer's dream. Uncompromising quality. Flooded with natural light. High-end finishings. Soaring ceilings. Flowing layout. Timeless design. This home was purposefully built for the busy family to retreat to or entertain in. Located in the sought-after neighbourhood of Warbler Woods. A family-friendly prestigious neighborhood. Close to some of London's best public, and private schools, restaurants and trails. This 4 bedroom, 2.5 bath consists of a stunning great room with an oversized fireplace and floating custom cabinets, a large gourmet kitchen with an oversized island, high-end quartz countertops, a coffee nook, and a butler's pantry. Mudroom has everything you need to hide life’s little messes. Den/study with floor-to-ceiling custom cabinetry. The principal bedroom suite flows across the entire rear of the home with a grand ensuite bathroom and the dreamiest custom walk-in closet with easy access to a beautiful second-floor laundry room. Fall in love with the 10’ ceilings, and stunning upgraded hardwood. The arched doorways. RH & Rejuvenation lighting and hardware throughout. Wood woven blinds. No detail has been spared. The large covered patio is ready for entertaining. Indoor outdoor stereo system. Alarm and HVAC have been roughed in. This is a one-of-a-kind lifestyle listing and is Priced to Sell. (id:37319)
86 Clarke Road
London, Ontario
Exceptional opportunity for development on this flat 3.208 acre site located near Gore Road and Clarke Road minutes from HYW 401. Buildings presently used for storage, office and auto/truck salvage and repairs. Many permitted uses under the current zoning, one of which is a Transport Terminal. For complete zoning bylaw uses email the listing agent. Viewing by appointment at seller's request. There are no holdback with offers. (id:37319)
56 Silverleaf Path
St. Thomas, Ontario
Welcome to 56 Silverleaf Path in Doug Tarry Homes' Miller's Pond! This 1300 square foot, semi-detached bungalow with 1.5 car garage is the perfect home for a young family or empty-nester. This home features all main floor living with 2 bedrooms, open concept kitchen with quartz countertop island, large pantry, carpeted bedrooms for maximum warmth and hardwood/ceramic flooring throughout. The Sutherland Plan features a separate laundry/mudroom off the garage; perfect entry space for a busy family or someone with large pets. The primary bedroom features a walk-in closet and 3-piece ensuite bathroom. This plan comes with an unfinished basement with loads of potential to include a large rec room, 2 additional bedrooms and it's already roughed in for a 3 or 4 piece bath! 56 Silverleaf Path is in the perfect location with a stone's throw to Parish Park (voted St. Thomas' best park 2021!). Miller's Pond is on the south side of St. Thomas, within walking distance of trails, St. Joseph's High School, Fanshawe College St. Thomas Campus, and the Doug Tarry Sports Complex. Not only is this home perfectly situated in a beautiful new subdivision, but it's just a 10 minute drive to the beaches of Port Stanley! The Sutherland Plan is Energy Star certified and Net Zero Ready. This home is move in ready and waiting for it's first owner. Book a private viewing today to make 56 Silverleaf Path your new home! (id:37319)
99 Acorn Place
London, Ontario
Located on a quiet tree lined cul de sac with a massive pie shaped park like lot! Features a large above ground pool complete with decking all around. Double car garage, hardwood and laminate flooring throughout the interior. Upgraded main floor bathroom and lower level 3pc. bath. Second kitchen in lower level is ideal for separate living. Updates include: Windows throughout, furnace and central air and owned hot water tank all done in 2017. Pool liner and pump replaced in 2018. Shingles in 2015. Granite counters in kitchen. Great location near Western University, shopping and hospital. Deep set back from the road offers plenty of parking. Lot is 145' wide in the rear! (id:37319)
9 Tanner Drive
London, Ontario
You will love this 2 storey home close to East Park in a coveted area of East London. 3 bedroom and 1.5 bathrooms. Backyard OASIS with above ground pool and NEW HOT TUB INCLUDED. Newer roof (6 years), furnace, AC and windows (6 years). Quiet pocket and street. Don’t miss out on this lovely home! (id:37319)
0 Path
North Bruce Peninsula, Ontario
Hunter's attention! It's the time to own a 25 Acre bush hunting land for yourself! Especially Black Bear and Deer! Access by unopened road allowance. Driving along Hwy 6, about 25km north from Wiarton. Turn right on Side road 10 to the end of road. Taking a excited 30 minutes hiking by unopened road allowance. (id:37319)
58 Silverleaf Path
St. Thomas, Ontario
Welcome to 58 Silverleaf Path in Doug Tarry Homes' Miller's Pond! This 1300 square foot, semi-detached bungalow with 1.5 car garage is the perfect home for a young family or empty-nester. This home features all main floor living with 2 bedrooms, open concept kitchen with quartz countertop island, large pantry, carpeted bedrooms for maximum warmth and hardwood/ceramic flooring throughout. The Sutherland Plan features a separate laundry/mudroom off the garage; perfect entry space for a busy family or someone with large pets. The primary bedroom features a walk-in closet and 3-piece ensuite bathroom. This plan comes with an unfinished basement with loads of potential to include a large rec room, 2 additional bedrooms and it's already roughed in for a 3 or 4 piece bath! 56 Silverleaf Path is in the perfect location with a stone's throw to Parish Park (voted St. Thomas' best park 2021!). Miller's Pond is on the south side of St. Thomas, within walking distance of trails, St. Joseph's High School, Fanshawe College St. Thomas Campus, and the Doug Tarry Sports Complex. Not only is this home perfectly situated in a beautiful new subdivision, but it's just a 10 minute drive to the beaches of Port Stanley! The Sutherland Plan is Energy Star certified and Net Zero Ready. This home is move in ready and waiting for it's first owner. Book a private viewing today to make 58 Silverleaf Path your new home! (id:37319)
141 Nelson Street
Mitchell, Ontario
Introduce yourself to this captivating home, nestled beside Mitchell Lions Park and the gentle flow of the Thames River. Surrounded by exquisite landscaping and mature trees, this residence blends the allure of nature with stylish comfort. The approach to the home is framed by a decorative aggregate pebble pathway leading to a spacious four-car concrete driveway and a single-car garage. Step inside to find a large foyer that seamlessly transitions into open and inviting living areas. On the main floor, you'll find three well-appointed bedrooms and a 4-piece bathroom. The kitchen is a highlight, featuring brand-new granite countertops and ample storage. It opens to a dining and lounging area bathed in light from large windows, offering picturesque views. The private master suite, a few steps up, is a sanctuary of peace and light, complete with a walk-in closet and a 3-piece bathroom adorned with a marble shower. The expansive basement offers versatile living space, enhanced by a gas fireplace and abundant natural light. It includes a 3-piece bathroom and a sizeable studio space, perfect for artists or hobbyists. Outdoor living is elevated with a stunning, fully covered composite deck accessible from the kitchen, ideal for relaxation or entertaining. Descend the stairs to a private, fully fenced yard that's pet and child-friendly, featuring new decorative metal and wood fencing, stamped concrete, armour stone, and a modern shed equipped with electricity. Additional storage is cleverly incorporated beneath the deck and throughout the home. Situated minutes from the heart of Mitchell, enjoy easy access to shopping and essential amenities in this charming community. (id:37319)
11943 Graham Road
West Lorne, Ontario
How often do you come across a property that takes your breath away? This rare find will do just that. At 11943 Graham Rd on the edge of West Lorne, you will find a beautiful old farmhouse built-in 1870. This unique home has been lovingly updated and restored, featuring new wiring, plumbing, roof, crown molding, wide baseboards, and more. The real draw here though is almost better than all of that, as this gem is situated on 50 acres set at the Northern tip of the Carolinian Forest. Nature is literally just outside your door. Step outside into your cozy 3 1/2 acre yard complimented by 4 outbuildings. Take advantage of the trails cut through 20 acres of your very own forest. Even better, make this property work for you. With 11 acres cleared, you can add a workshop, more barns, an addition on the house, or other space for your business venture. This stunning property has hosted weddings in the pavilion, grown plants in the garden house, plus holds plenty of room for your tools and equipment in the long barn and garage. What else could it hold? Put your imagination to work. The possibilities are endless. This property hasn't hit the market in over 30 years and has rarely changed hands. There is a reason why. Don't let this exceptional opportunity slip by. This space is a treasure with extraordinary potential. Whether you are looking for a new home for your family, a space for your business, or you have other ideas in mind, take advantage today. (id:37319)
2322 Wickerson Road
London, Ontario
Design ++++ ! This home is stunning and has no wasted space. Featuring 4 bedrooms with a luxury master suite including a built in master closet and a 5 pc ensuite. Two of the additional bedrooms share a Jack and Jill ensuite bathroom. The 4th bedroom has use of the 3rd main bath all to its self. Luxury kitchen with stainless appliances and quartz counters large dinette and separate dinning room all open concept. This home is truly perfect for the growing family don't hesitate to book a tour. (id:37319)
530 Ontario Street
London, Ontario
This cute bungalow in Old east village is an amazingly priced opportunity for investors, owner occupy mortgage helper (live in 1 unit and rent the other to help pay the mortgage), or first time home buyers. This home has 3 bedrooms, 2 full bath is currently set up as a duplex or could be converted back to a single family home. Attic and basement crawl space has been spray foam insulated , New Furnace (2024) new sump pump installed and back up battery alarm system (2024), New Hot Water tanks (2024) updated flooring and vinyl windows, updated wiring, fully fenced front and back yards, and the exterior painted (2023). Live the village lifestyle and walk to the farmer market, 100 Kelloggs Lane, craft breweries and unique foodie shops alike! (id:37319)
530 Ontario Street
London, Ontario
This cute bungalow in Old east village is an amazingly priced opportunity for investors, owner occupy mortgage helper (live in 1 unit and rent the other to help pay the mortgage), or first time home buyers. This home has 3 bedrooms, 2 full bath is currently set up as a duplex or could be converted back to a single family home. Attic and basement crawl space has been spray foam insulated , New Furnace (2024) new sump pump installed and back up battery alarm system (2024), New Hot Water tanks (2024) updated flooring and vinyl windows, updated wiring, fully fenced front and back yards, and the exterior painted (2023). Live the village lifestyle and walk to the farmer market, 100 Kelloggs Lane, craft breweries and unique foodie shops alike! (id:37319)
40 Tiffany Drive Unit# 74
London, Ontario
This 3 bedroom 1.5 bath Condo is perfect for a first time buyer or investor! Close to shopping, parks, Hwy 401, schools, bus routes, London airport and Highway 401. Updated eat in kitchen, large living room on main and ample family room in lower. Upstairs you'll find a large primary bedroom as well as two more good sized bedrooms and updated bathroom. Plus low condo fees (water incl) and 2 reserved parking spots! This could be the one! *Note: Photos are from previous to current tenant (id:37319)
26 Elgin St South Street
Colborne, Ontario
Meet your next home in the heart of Colborne, Ontario, where modern living meets convenience. Located directly off Hwy. 2, with easy access from Hwy. 401 via the iconic Big Apple, this meticulously maintained, recently renovated raised bungalow awaits you. A mere 10-minute drive unveils a property that prides itself on its open concept main floor bathed in natural light, featuring oversized windows and glass doors that invite the outdoors in. Boasting 9' ceilings, main floor laundry, a custom kitchen with iron railings, a cozy gas fireplace, and hand-scraped maple floors, this 2+1 bedroom, 2.5 bath house exemplifies quality living. The charm extends outdoors with front and back decks overlooking a serene green space, perfect for relaxation or entertainment. For those seeking adventure, a short walk reveals ample amenities, parks, cycling trails, and more. Lake Ontario's beaches and boat launch are just minutes away, with the picturesque towns of Brighton and Cobourg within a 10-20 minute drive. The lower level offers a walkout that can be transformed into a one-bedroom unit, providing an opportunity to supplement your income. This level also features a bedroom, abundant large windows, a second gas fireplace, living area, shelved storage, and a workshop. This home is more than a place to live, it's a space where memories are made and dreams come true. Make it yours and start your new chapter in Colborne, where every day feels like a vacation. (id:37319)
1820 Canvas Way Unit# 62
London, Ontario
Presenting this stunning modern design home in one of London's most desirable areas, “Uplands” in North London. This home is only 3 years young and is on a lookout lot built by Patrick Hazzard Custom Homes Inc. With 2,295 Sq.ft of finished living space features 3+1 bedrooms with a fully finished basement equipped with an additional full kitchen/laundry and is waiting for the new owner to turn it into a fully separated in-law suite. As you enter from the spacious foyer connected to the powder room and the 2-car garage, you are greeted by an open-concept family room with 9’ ceilings that oozes comfort and pours in natural light. The kitchen radiates luxury with upgraded quartz, beautiful cabinetry, and a stunning black splash to connect it all. Large pantry for all your family's needs, a sweep kick to make life easier and stunning stainless steel appliances with gas stove. Following the beautiful staircase up, you're greeted with 3 large rooms, laundry, and an elegant main bath. The primary bedroom is fit for a King & Queen with a lovely 5-piece ensuite, a huge walk-in closet, and a breathtaking 18'X6' balcony with glass railing overlooking the city and downtown skyline. As you proceed downstairs, you’ll notice the theme continues with the same beautiful finishes in the basement as the builder finished the basement. Waterproof vinyl floors with a full kitchen, full bathroom, rec room, and laundry with gas dryer. Vacant land condo fee of $104/month for private road maintenance. Additional features include a paver stone driveway, installed in 2022 by the builder, central vacuum rough-in to the garage, a side door in the garage, and an on-demand rental water heater.Shop until you drop with close access to masonville mall and many other big box stores and enjoy life with all the convenience of being close to Western University, YMCA, parks, schools and so much more! Book your showing today! (id:37319)
898 Lefaive Dr Drive
Lighthouse Cove, Ontario
Great building lot on a waterfront canal with direct access and a short boat ride to Lake St.Clair for boating, fishing, and so much more! You will simply fall in love with the community of Lighthouse Cove and all that it offers - full service marina's, a Conservation area, hiking & biking, pickle ball, dining, & organized social events. This is a nice sized 70ft x 150 ft unimproved lot just waiting for it's new home or cottage. Building permit/septic system required with hydro, gas, and municipal water available at the road. Buyer to verify all utility hook-ups. Call today for further information. (id:37319)
174 King Street
London, Ontario
Rare opportunity to open your own restaurant at 174 King St for the first time in 18+ years! Located in downtown London ON. This 3400 SF landmark location comes fully equipped with a 12-foot commercial hood, 8x8ft walk-in cooler, tandoor oven, commercial dough mixer, deep fryer, 6 burner stovetop, 4-section electric buffet station, prep tables, a recently renovated bar with TRANSFERABLE liquor license, tables and chairs, and much much more! List of all chattels available upon request. Very favourable lease to be signed with landlord on a 5 or 10 year option. Licensed for 135 patrons. Agreement with parking lot across the street in place to offer your customers FREE parking! Lease comes with two exclusive parking spots behind the building. (id:37319)
Pcl 458 Lt 11 Con 5 (N1/2)
Iroquois Falls, Ontario
THIS 159.5 ACRE WATERFRONT PROPERTY in the organized township of Rickard, has over 2,600 FEET OF SHORELINE. The property which is a 3.5 mile boat ride, about 10 minutes from Twin Falls Landing, has approx. 130 acres of woodland and another 29.5 acres of land under the waters of the Abitibi River. SURFACE, MINERAL AND TREE RIGHTS COME WITH THE PROPERTY(except the pine trees which belong to the Crown). The property can also be accessed via logging road and atv trails, (atv trails will require some brush work as it has been a few years since the property was accessed this way. The easiest way is by boat on the river). This property is located on the natural border (the Abitibi River) between WMU 27 and 28 and is a sportsman’s dream, with world-class walleye and northern pike fishing in the Abitibi River and into Abitibi Lake itself. Also the healthy population of moose and black bear make this place a prized location for harvesting larger game. (id:37319)
49 Edgeview Crescent
Komoka, Ontario
Currently being built. Contemporary 3-bedroom bungalow in the desirable Pointe subdivision of Kilworth. This 2300 Sq ft layout offers a generous Primary bedroom with privacy, a spa-like ensuite, and a large walk-in closet. The custom Kitchen features high-end cabinetry, stone counters, and an oversized pantry for extra storage. Open concept Great room overlooking the yard with gorgeous European windows. This layout also features a separate dining space and mud room with main floor laundry. This elevation has a 2.5 car garage and sits on a large corner lot. Our professional design team has selected beautiful finishes to make this a one-of-a-kind design. (id:37319)
1235 Richmond Street N Unit# 1804
London, Ontario
Welcome to The Luxe, London's premier destination for Western students looking for a newer building within walking distance to Western. Walk to Western or hop on the free shuttle. This is a rare offering: this corner unit features private use of a 1400 square foot common area terrace….your own terrace off the gourmet kitchen! This two bedroom, two bathroom unit shows very well and has a panoramic view of the new bike/hiking bridge over the Thames River in north London’s Ross Park and a view of the University of Western Ontario. Vacant possession available after May 1st. Onsite concierge, Starbucks, billiards lounge, games room, 24 hour fitness centre, yoga studio, 40 person movie theatre, roof top patio, spa lounge, extensive security cameras, a study hall and full time onsite staff. This unit accommodates 2 people each with their own fob controlled bedroom access and features a gourmet kitchen with granite and expansive floor to ceiling windows. It comes fully furnished with in suite controlled heating. Heat, water, central air all included in condo fee. Be quick! (id:37319)
237 Colborne Street
Port Stanley, Ontario
Welcome to a charming abode exuding coastal allure and offering a picturesque retreat for those seeking tranquility and convenience. Perfectly situated just a short stroll away from quaint coffee shops, delectable restaurants, shopping boutiques and TWO blue flag beaches (one of which being JUST down the street), this gem of a cottage ensures you're always at the centre of the action. As you step outside, be greeted by captivating views of the bustling harbour, providing a constant reminder of the beauty that surrounds you. With its adorable curb appeal, this cottage beckons you inside to discover its spacious main floor living space, where relaxation and entertainment seamlessly blend. Natural light floods the back kitchen, creating a warm and inviting atmosphere for culinary adventures or simply basking in the glow of the day. Outside, the low-maintenance yard offers a private oasis for al fresco dining, sunbathing, or simply unwinding amidst the serene surroundings. And what's a cottage without a pool? Dive into refreshing waters and soak up the sun, creating cherished memories with loved ones. Rest easy knowing that the brand new roof provides peace of mind and protection for years to come, ensuring your investment is safeguarded against the elements. Plus, with four parking spots, accommodating guests is a breeze, making every visit a joyous occasion. (id:37319)
1002 Manchester Road
London, Ontario
Welcome to Hunt Club upscale neighborhood. This 2397 sqft 2 storey home has 4 bedrooms, 4 baths, finished basement, in-ground salt water pool and a perfect open concept layout. Great for entertaining guests and family in a great room and an eat-in kitchen with a patio doors leading to a beautiful backyard retreat with a in-ground swimming pool. The great room with a gleaming hardwood floor has 18 foot ceilings which is open to the 2nd level mezzanine space,a gas fireplace and California shutters all throughout. The main floor also features an office space you can work from home. Elegant formal dining room has 11ft ceilings and connected to the foyer and the kitchen. The kitchen has granite counter tops, a cooktop stove, built in oven & microwave. You will love having two full sized pantries! Inviting foyer with 18 ft ceilings and a maple staircase. The basement is finished with a large family room, unfinished space with lots of storage space. The backyard has a large deck (Replaced in 2023) and a stamped concrete patio around the heated pool (Gas Pool heater replaced in 2023). New A/C (Replaced in 2023). Refrigerator and Induction cook top were also replaced in 2023. Excellent school district, close to UWO and shopping centres. Walk to all schools. Clara Brenton P.S. & St. Paul Catholic Elementary S.& Oakridge S.S. & St. Thomas Aquinas Catholic S. S. (id:37319)
2101 Linkway Boulevard
London, Ontario
Welcome to 2101 Linkway Blvd, a beautiful 4 bedroom home situated on a peaceful 56ft front corner lot in Riverbend. Boasting 2430 sq ft above grade and some of the best trim work you will come across in any new home, this home has many upgrades throughout. The main floor boasts 9 foot smooth ceilings with 8 foot doors, oak hardwood floors, under-mount trim lighting, black interior windows and smart wired throughout. An eat in kitchen has a dedicated butlers pantry with a bar & ample cabinetry. Adjacent is a nice dining space complete with large windows that overlooks the rear yard and offers access to the covered porch. The family room has a beautiful gas fireplace w/ built-ins and ambient lighting that is a feature throughout the home. Upstairs, the extensive trim work is continued throughout with every room offering a unique feature wall. A Master suite to die for showcasing a 5 piece ensuite with elegant tile work soaker bathtub and tempered glass walk in shower w/ his and her sinks! The master also has a huge walk in closet while the remaining 3bedrooms offer great size and their own WIC. Outside, the rear yard boasts great privacy with a large evergreen hedge secluding you from your neighbors behind. This is the perfect home to grow into or start a family. Close to several amenities, public trails, restaurants, and much more. unbeatable value for a newer home in one of the most sought after areas in London. (id:37319)
11683 Springfield Road
Springfield, Ontario
Welcome to your dream home on .8/acre, with potential build lot! This charming 3-bedroom, 1.5-story is a rare gem, offering a picturesque property and blend of rustic allure and modern comfort. Inside the home offers a beautiful open concept with vaulted ceilings creating a spacious, fresh, and welcoming feel. The 3-season sunporch (updated 2024) invites you to bask in natural light and soak in the scenic views of the expansive backyard. The oversized 2 car garage is insulated, w/hydro, (gas line at garage) and the old barn is a great bonus space, equipped w/hydro, wet bar, TV incld and ample storage under the barn. The home also features steel roof on both home and garage, gas fireplace, in floor heating in back entrance area, which extends into the brand new 2-piece bath (2024) and super efficient boiler heating system (2015), offering warmth, comfort and consistent coziness throughout your home. Built with 10-inch thick outside walls, and impressive finishes, this home exudes quality craftsmanship and attention to detail. The property is a must see to appreciate fully. Schedule your private viewing today. (id:37319)
22930 Thames Road
Appin, Ontario
A picturesque, 6+ Acre Property in Appin - A 3000+ sq ft Ranch style home, a private, spring fed pond, a 2 level Barndominium, a large shop and a storage barn. Located on a paved road, the property has municipal water and natural gas. The main house has 4 bedroom, 2.5 baths and a finished lower level as well as a Large family style kitchen, formal dining room, front living room and a huge Primary bedroom retreat (complete with ensuite and laundry in the walk-in closet). Also in the Main Home is 3 additional bedrooms, the spacious office, a family room with gas fireplace and a bright sun room with access to the back patio and yard. The Barndominium or guest house, offers an additional 1,800 of finished square feet, giving income potential with 2 levels, including 2 kitchens, 2.5 baths and 2 bedrooms and the 59x30 ft kennels. The large workshop, approx 35 x 55 ft, is heated and insulated and has a concrete floor. Approx 10,000 sq ft of storage in the barn. A3 zoning includes many uses, including commercial and the ability to keep livestock. Property previously was used as a hobby farm with 9 stalls and riding arena. In floor heat in the Primary Bedroom and Office. 15 minutes to major highways and 30 minutes to London. (id:37319)
4 James Street
Melbourne, Ontario
Welcome to 4 James Street, a luxurious and comfortable property nestled in the heart of Melbourne. Situated on a peaceful crescent, offering the opportunity to enjoy breathtaking sunsets from the front porch while overlooking picturesque fields. Stepping through the front door, you'll immediately be captivated by the 11-foot ceiling foyer, a warm and inviting atmosphere. The pocket doors leading to the bedroom/office enhances the elegance of the space. Continuing the tour, there are two bedrooms boasting 9-foot ceilings, an upgraded full bath with granite countertops, exquisite tiling and stylish cabinetry. The main floor is designed for easy living, with ample natural light and Espresso interior windows. A cozy gas fireplace, with London fog brick, for those chilly evenings. Light-colored flooring seamlessly integrates with the kitchen's walnut fireplace mantel and walnut island, exuding warmth and charm. Now, for the heart of the home – the kitchen. A chef's paradise. GCW custom-built, a stunning walnut island and a custom exhaust fan. Built-in under cabinet lighting with dimmers allows the perfect ambiance for any occasion. A Silgranit double kitchen sink, gas stove, and a seamless backsplash. The beverage center has been transformed into a functional space with wine storage, a coffee station, and a mini fridge. The spacious pantry features a large stained barn door, adding a touch of rustic elegance. The primary room is a true retreat, boasting 15-foot ceilings, a spa-like ensuite, and a walk-in closet. With doors leading to the covered deck featuring upgraded 8-foot doors in the living room, the space seamlessly blends indoor and outdoor living. The exterior of the house is equally impressive, with white hardy board and beautiful natural wood accents creating a stunning contrast. The exterior lighting illuminates the house, highlighting its architectural beauty. Don't miss the opportunity to experience the upgraded luxury and laid-back comfort of 4 James St. (id:37319)
22930 Thames Road
Appin, Ontario
A picturesque, 6+ Acre Property in Appin - A 3000+ sq ft Ranch style home, a private, spring fed pond, a 2 level Barndominium, a large shop and a storage barn. Located on a paved road, the property has municipal water and natural gas. The main house has 4 bedroom, 2.5 baths and a finished lower level as well as a Large family style kitchen, formal dining room, front living room and a huge Primary bedroom retreat (complete with ensuite and laundry in the walk-in closet). Also in the Main Home is 3 additional bedrooms, the spacious office, a family room with gas fireplace and a bright sun room with access to the back patio and yard. The Barndominium or guest house, offers an additional 1,800 of finished square feet, giving income potential with 2 levels, including 2 kitchens, 2.5 baths and 2 bedrooms and the 59x30 ft kennels. It was renovated recently with a new steel roof added. The large workshop, approx 35 x 55 ft, is heated and insulated and has a concrete floor. Approx 10,000 sq ft of storage in the barn. A3 zoning includes many uses, including commercial and the ability to keep livestock. Property previously was used as a hobby farm with 9 stalls and riding arena. In floor heat in the Primary Bedroom and Office. 15 minutes to major highways and 30 minutes to London. (id:37319)
223 Lamore Crescent
Strathroy, Ontario
One storey semi on a very private North end cul-de-sac. 3 bedroom, 1 bath on a beautifully landscaped corner lot. Open kitchen with oak cabinets and central island that overlooks large family room with bay window. Many updates including; all main level windows, freshly painted neutral tones, bathroom and interior doors. Photos were taken before new flooring was installed in the living dinning area and 3 bedrooms. One of the bedrooms has a sliding glass door. Lower level is partially finished with custom rustic country theme rec room. Large open unfinished space with rough in for a second bathroom and laundry room. Established dead end street with mature shade trees, this gem cloud be yours. (id:37319)
637 Dundas Street Unit# 102
London, Ontario
Main floor 850sf retail/office unit at 637 Dundas Old East Village. Broad zoning allows office, retail and medical. This is part of a newer 72 unit residential development, with more development recently announced for the neighborhood. (12.75 sf/net+7.25 additional/sf)*850 sf for a potential monthly rent of $1,416.66 plus HST & Utilities. (id:37319)
111 Edward Street
London, Ontario
10 minute walk to Wortley Village (old South) charm. Starts with great curb appeal, vintage front porch, reclaimed brick, long private cement driveway with 30 x 16 heated with 60 amp hydro in garage plus insulated and cement floors. This 3 bedroom bungalow is move in condition . Enjoy the loft high ceilings with spacious cozy family room. New flooring 3 years ago, kitchen and bathroom 3 years ago, updated windows, and shingles 2020. Nice kitchen heads to terrace doors to patio and private fully fenced backyard 180 ft. deep. (id:37319)
637 Dundas Street Unit# 106
London, Ontario
635sf retail/office unit at 637 Dundas Old East Village. Broad zoning allows office, retail and medical. This part of a newer 72 unit residential development, with more development recently announced for the neighborhood. (12.75sf/net+7.25 additional/sf)*635sf for a potential monthly rent of $1,058.33 plus HST & Utilities. (id:37319)
2081 Lanark Court
Sarnia, Ontario
Great property for first time buyers or investors! 2081 Lanark Court has 3 bedrooms and 1.5 bathrooms. This home needs interior work, New Roof, vinyl siding, eve troughs, electrical panel (2019). concrete driveway (2021). The home has a fully fenced back yard and single car garage. Located in central Sarnia the home is close to all amenities. Come see this home before it's too late!. currently Tenanted and notice has been given. current rent is $1224.00+ utilities. 24 hours notice is required. Hot water tank is a rental. Sarnia Realtors call 519-852-8749 to show (id:37319)
1792 Whitney Street
London, Ontario
Excellent Opportunity!!! Own a well-established & full turnkey Cleaning business (both residential & commercial). This business has been successfully operating for more than 5 years and has built up a great and constant customer base including big clients, such as Lionheart management, Fanshawe College, Bell, providing stable high profit and regular job with a plenty of potential. Recently extended to painting business as well (have some jobs done and more are coming). Don't lose this amazing opportunity to have your own business! (id:37319)
1020 Hanson Crescent
London, Ontario
4 level backsplit house with 5 bedrooms and 4 full bathrooms; 3 bedrooms have own private bathroom, 2 other bedrooms share 1 bathroom. Double garage, total 6 parking sapces. Open concept main level has large and bright living room, kitchen and dining room. lower lever has a family room. Fenced backyard with a large deck. (id:37319)
175 Doan Drive Unit# 103
Kilworth, Ontario
Located just six minutes from London's busting West-end is the hidden gem known as Kilworth. This quaint countryside town is hugged by the Thames River and surrounded from Nature's outdoor wonderland that begs to be explored. Aura is a collection of modern two and three storey townhomes with stylish finishes and striking architectural design. This beautifully appointed two storey 3-bedroom open concept vacant land condo is stylish and contemporary in design offering the latest in high style streamline easy living. Standard features included are nine-foot ceilings on the main with 8-foot interior doors, oak staircase with steel spindles, wide plank stone polymer composite flooring (SPC) by Beckham Brothers throughout the home. 10 Pot lights, modern lighting fixtures. Large great room/ gourmet kitchen features 5 appliances, quartz countertops, a large peninsula and GCW modern design cupboards and vanities. Large Primary bedroom with spa designed ensuite including, glass shower, large vanity with double undermount sinks and quartz countertop. Primary bedroom also features a walk-in closet. The unfinished basement awaits your creative design. Washer and dryer are included. The exterior features large windows, a concrete patio off the great room. James Hardie siding and brick on the front elevation, double pavestone driveway. (id:37319)
13904 Graham Road
West Lorne, Ontario
Cash Crop/Livestock Farm 99 Acre parcel with approx 65 workable acres. Balance of area in woodlot and pasture. Former goat milking farm. Productive clay loam soil. Well maintained 3 bdrm, 2 bath rancher with attached garage. New steel roof, vinyl windows and municipal water. 40 X 80 feet covered-all structure with concrete floor. Cattle barn with hay storage. Goat milk house and parlour. Concrete open top manure storage pit. 2 paved frontages. Great location just north of West Lorne. Close to HWY 401. Additional farm land available for sale in close proximity. Available for Spring closing. (id:37319)
1030 Coronation Drive Unit# 1006
London, Ontario
A stunning 2 bedroom plus den 2 bathroom condo unit available for 1 year lease. Perfect for mature students, young family, professional couple etc. High end finishes and a spectacular view from the 10th floor has the feeling of a penthouse unit. A newer construction building has all of the modern feel and features that you could want, in-suite Laundry, guest suite unit on main floor, cinema room, large bedrooms (primary with ensuite), Secured access underground parking. Utilities included in monthly rent (Heat & water). Tenant pays Hydro, Internet/Cable. (id:37319)
208 Ellsworth Avenue
London, Ontario
Located in sought after Fairmont neighbourhood on tree lined crescent of single family homes. Nice sized fully fenced yard backing onto greenspace! Car and a half attached garage with inside entry. Its insulated and was used as a workshop. There is a heater in the garage but seller has never used it during their ownership. Garage also has access to backyard. Wide interlocking driveway with ample parking. Great curb appeal. This bungalow has just been painted on the main floor and new hard surface grey flooring added too. Spacious living room with picture window that has an electronic awning . Formal dining room has attractive wainscotting. Full bath has been updated and has deep soaker tub. Rear bedroom overlooks landscaped backyard and has a manual awning. Spacious family room in lower level with cozy gas freestanding fireplace. This level also has a hobby room, furnace/laundry/storage area and a 2 piece bath. Terrific starter home or investment property. Move in Conditon with great neighbours. Home inspection available. (id:37319)
