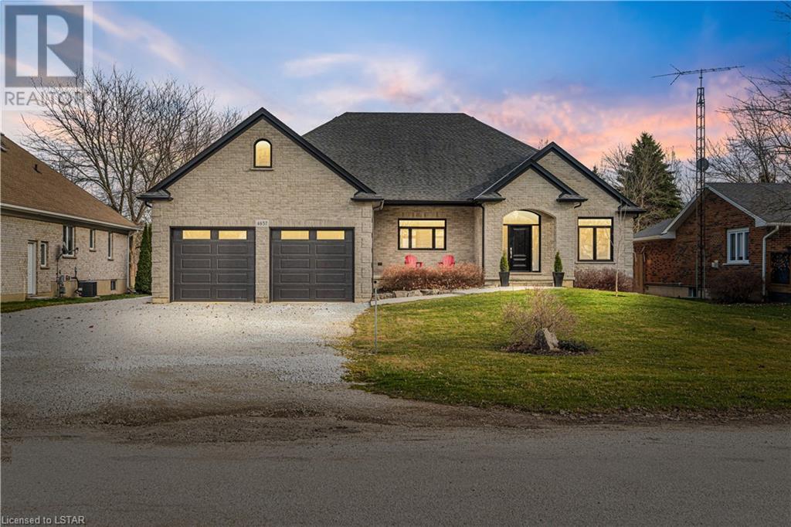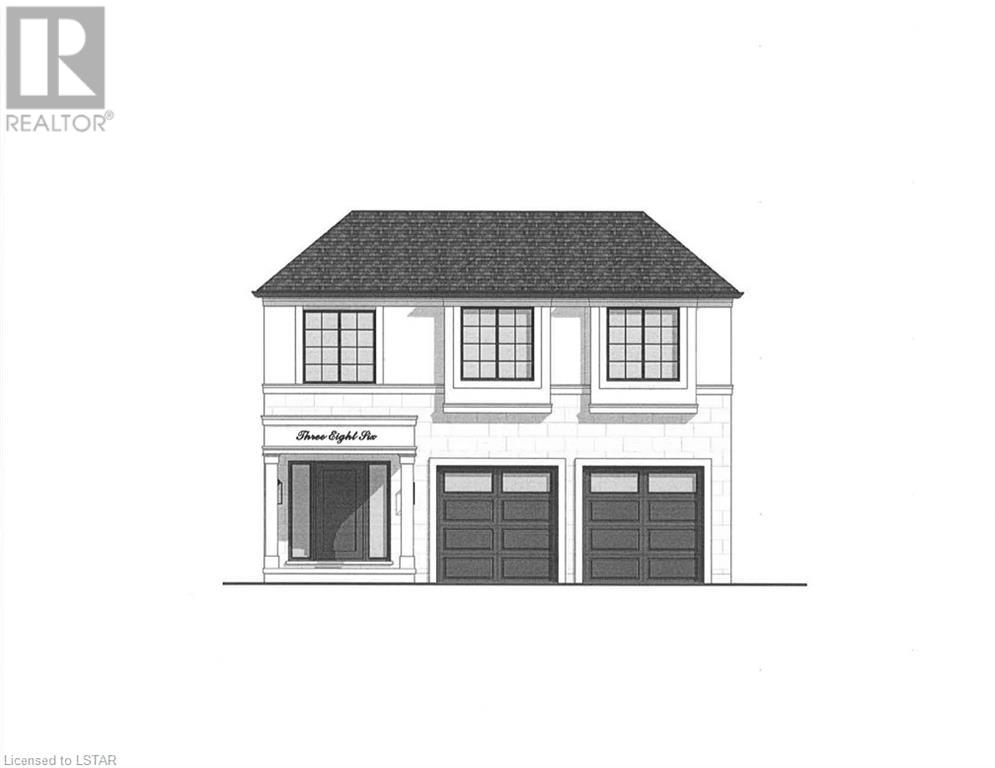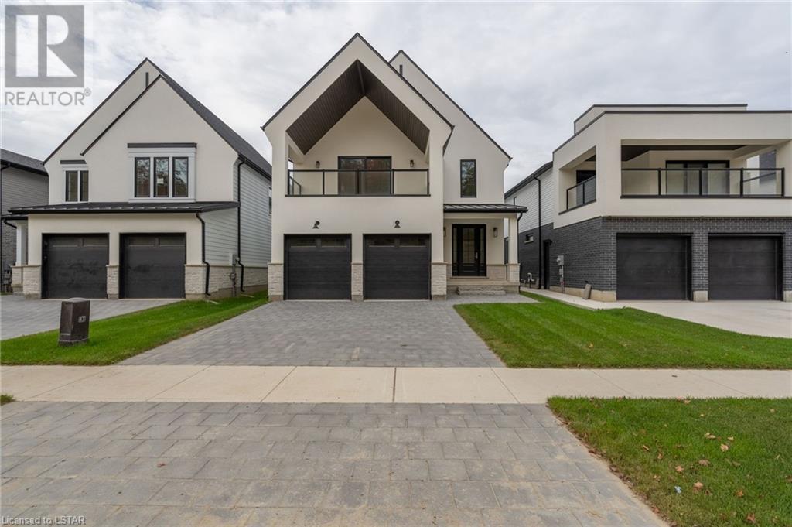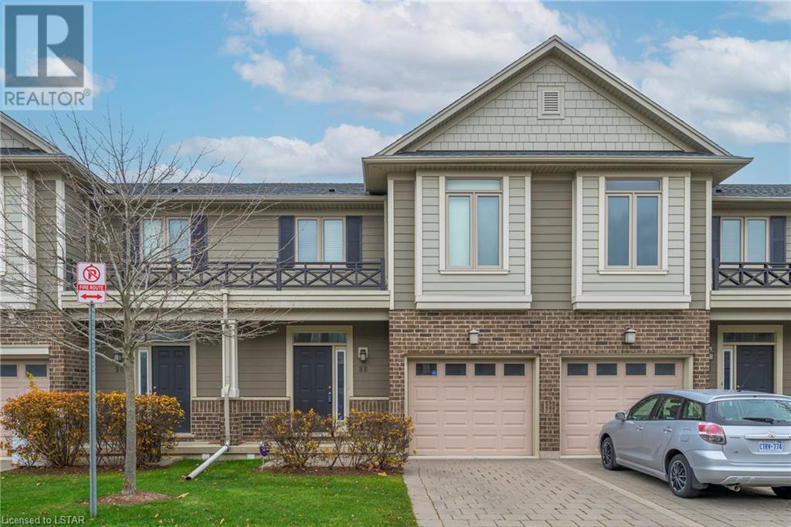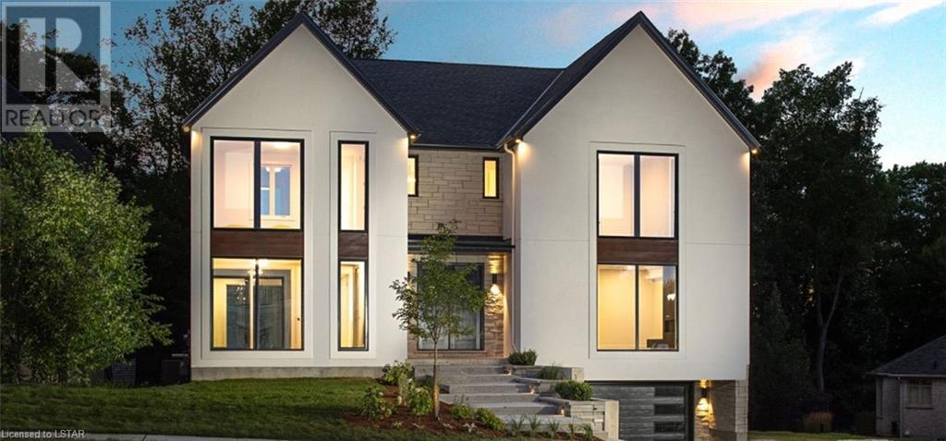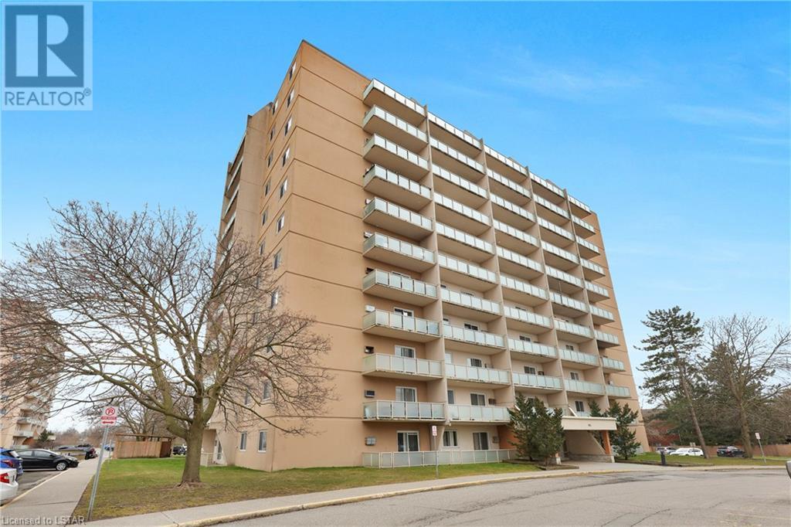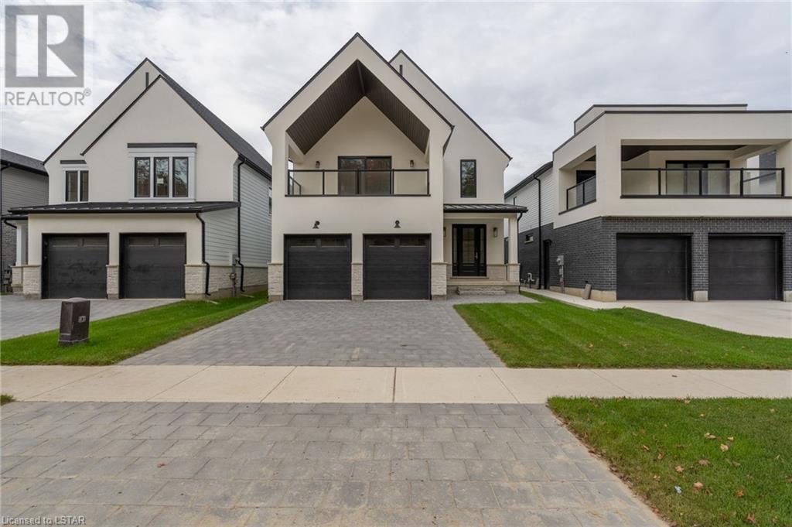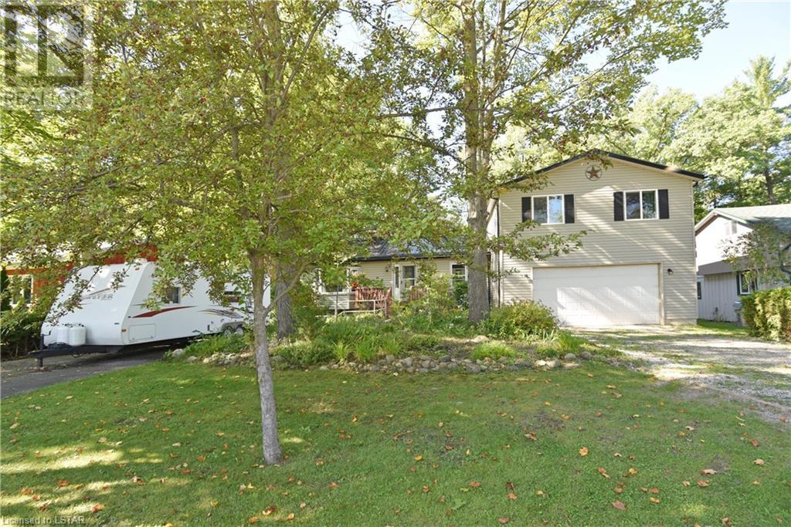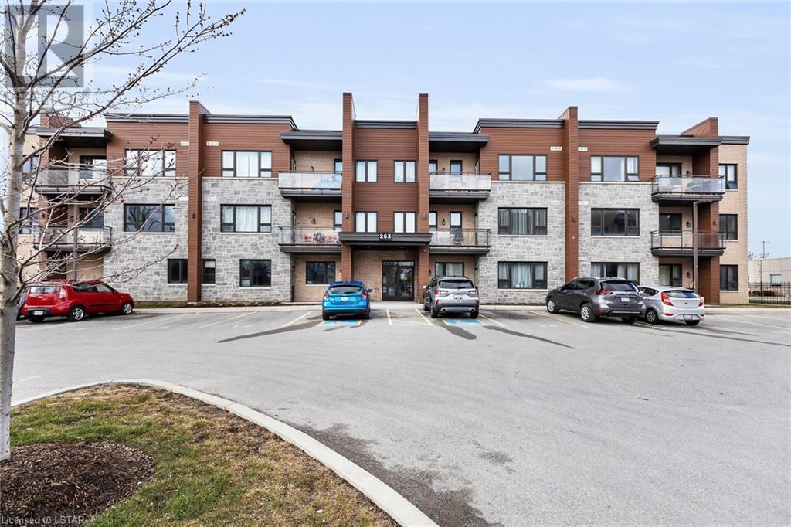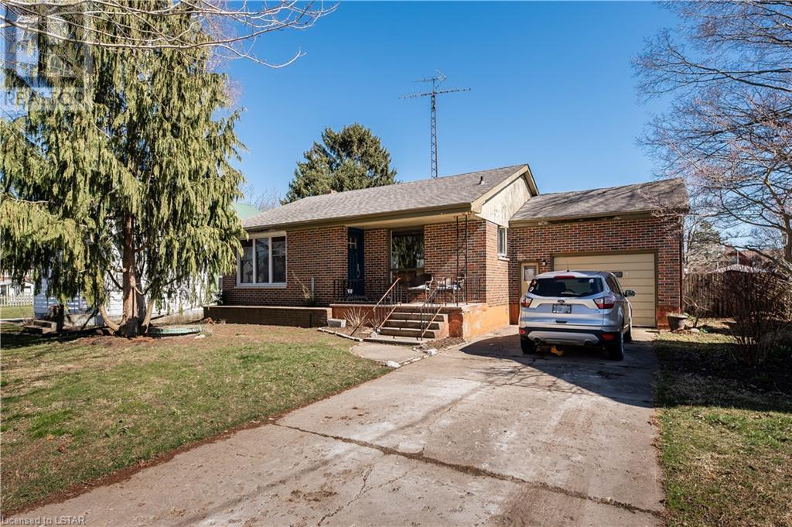4657 Lakeside Street
Plympton-Wyoming, Ontario
Nestled just moments from the tranquil shores of Lake Huron in the charming Hillcrest Heights community, this exceptional custom-built home by renowned builder, CVH Quality Construction beckons with its stunning design and thoughtful details. Spanning over 2100 square feet, the main floor boasts three bedrooms and two bathrooms, where an abundance of natural light illuminates the airy open-concept layout. The heart of the home lies in the expansive kitchen, adorned with luxurious quartz countertops, a generously sized island, wine fridge, and ample storage space. The primary bedroom offers a serene retreat with its walk-in closet and spa-inspired ensuite featuring a custom glass shower. Convenience is key with an attached oversized two-car garage seamlessly connecting to a spacious mudroom complete with a hall-tree and laundry facilities. Descending to the finished lower level reveals a versatile space, comprising a large family room, two additional bedrooms, a three-piece bathroom, and a home gym, all complemented by a sizeable utility room and cozy in-floor heating. Stepping outside, a covered patio beckons you into the meticulously landscaped backyard oasis (pre-wired for backup generator and hot tub), where a 22x32 detached garage awaits. Boasting in-floor heating and an engineered lifting beam, this garage stands ready to accommodate any project or hobby. Furthermore, the property's proximity to one of the area's most breathtaking beaches ensures endless opportunities for relaxation and recreation just steps from your door. Experience the epitome of lakeside living in this remarkable abode, where every detail has been carefully crafted to elevate your lifestyle. Just in time to enjoy your summer by the lake! Book your private showing today! (id:37319)
2653 Heardcreek Trail Trail
London, Ontario
Introducing The Raina Model! To be built. This new Rockmount Homes model will be situated on a large pie shaped look-out lot backing onto Snake Creek! 2,208 square feet of beautifully finished living space and striking curb appeal! The front exterior is accented with stucco. Welcoming covered front porch. The spacious foyer leads to the open main level floor plan that's ideal for entertaining! The large kitchen overlooks the dining area and living room. 5' x 3' island with breakfast bar and quartz counters. Generous great room allowing lots of natural light. Enter from the garage to the spacious mudroom with ceramic tile flooring and optional built-in bench. Hardwood flooring throughout the balance of the main level. Good sized powder room with vanity. Beautiful staircase complete with metal spindles. The generous principal bedroom has a large walk-in closet. Relax in the luxury ensuite featuring double sinks and tiled & glass shower. 3 additional good sized bedrooms...ideal for the growing family!. Opportunity to add a separate entrance to the basement and create additional living space by finishing the basement. The lookout lot allows for oversized windows in the basement. Located in desirable Fox Field Trails community in North London. Easy access from Sunningdale Road. Close to all the great amenities that Hyde Park has to offer including schools, restaurants, shopping and parks! (id:37319)
2657 Heardcreek Trail Trail
London, Ontario
To be built. Rockmount Homes Arlington model will be situated on a located on a large pie shaped lookout lot backing onto Snake Creek! 2,480 square feet of beautifully finished living space and striking curb appeal! The front exterior is accented with stucco and a steel roof over the front porch. Welcoming covered front porch. The spacious foyer leads to the open main level floor plan that's ideal for entertaining! The large kitchen overlooks the dining area, 5' x 3' island with breakfast bar and quartz counters. Generous great room with large floor to ceiling windows across the back of the house allowing lots of natural light. Enter from the garage to the spacious mudroom with ceramic tile flooring. Hardwood flooring throughout the balance of the main level. Good sized powder room with vanity and quartz counter. Beautiful staircase complete with metal spindles. The generous principal bedroom has a vaulted ceiling and walk-in closet. Relax in the luxury ensuite featuring double sinks, quartz counter, tiled & glass shower and a soaker tub. Enjoy the view from the spacious balcony complete with glass enclosure accessed from the primary bedroom. 3 additional good sized bedrooms...ideal for the growing family! Convenient upper floor laundry room. Quartz counter in the main bathroom. Opportunity to add a separate entrance to the basement and create an abundance of additional living space. The lookout lot allows for oversized windows in the basement. Located in desirable Fox Field Trails community in North London. Easy access from Sunningdale Road. Close to all the great amenities that Hyde Park has to offer including schools, restaurants, shopping and parks. Pictures are of a previously built Arlington model. (id:37319)
238 Chittick Crescent
Thames Centre, Ontario
Welcome to Dorchester. This beautiful side split is nestled in a quiet area walking distance to schools. This unique property backs onto an amazing lot with picturesque Barn backdrop seen from rear windows. Enjoy your yard with new composite decking around your pool, or relaxing on the patio under the pergola. Pool liner is only 2 years old and filter is 1. This home has had extensive updates in the last year including Flooring, Light fixtures, Quartz Countertops, updated bathrooms and lower level. Enjoy the exposed Post and beam open concept main floor and barn door that adds to the warmth this home offers. Ample parking allows for 5-6 cars too. SQ footage does not include finished lower levels (id:37319)
112 North Centre Road Road Unit# 88
London, Ontario
THIS CONDO IS LOCATED IN POPULAR MASONVILLE CLOSE TO SHOPPING, MASONVILLE MALL, MOVIE THEATRE, LIBRARY, RESTAURANTS, WESTERN UNIVERSITY, JACK CHAMBERS SCHOOL AND LUCAS HIGH SCHOOL. WELL MAINTAINED 3 BEDROOM AND 2.5 BATH WITH PARTIALLY FINISHED BASEMENT. ENJOY THE BACK DECK RIGHT OFF THE KITCHEN. THERE IS A SINGLE CAR GARAGE FOR YOUR CONVENIENCE. LAND LEASE IS INCLUDED IN CONDO FEE. (id:37319)
70 Crestview Drive
Kilworth, Ontario
This exceptional architectural home by Harasym Developments Inc. is to-be-built. The Aldrix model offers classic modern flair and a light-filled residence that features an underground triple garage and concrete driveway. The entire main floor is open while preserving privacy with its unique interior layout and atrium. The second floor will impress with the sizeable principal suite encompassing the whole rear of the house, an abundance of windows, and a primary bathroom with an enormous walk-in closet, sure to be the envy of the neighbourhood. Some interior finishes can still be selected. (id:37319)
563 Mornington Avenue Unit# 704
London, Ontario
Fantastic 2 bedroom condo located near Fanshawe College. This beautiful corner unit is move-in ready, with its own private balcony, open concept living space featuring an updated kitchen with quartz countertops, and 2 spacious bedrooms. The building features secured entry, main floor laundry, and elevators for easy access. Easy access to public transit, Oxbury Mall, the walking trails of McCormick Park, Fanshawe College, and Mornington Park as a bonus! Condo fees include water, heat, and hydro. Just move in and enjoy! (id:37319)
1345 Shields Place Place
London, Ontario
To be built. Rockmount Homes Arlington model situated on a quiet court located on a large pie shaped walkout lot! 2,480 square feet of beautifully finished living space and striking curb appeal! The front exterior is accented with stucco and a steel roof over the front porch. Welcoming covered front porch. The spacious foyer leads to the open main level floor plan that's ideal for entertaining! The large kitchen overlooks the dining area, 5' x 3' island with breakfast bar and quartz counters. Generous great room with large floor to ceiling windows across the back of the house allowing lots of natural light. Enter from the garage to the spacious mudroom with ceramic tile flooring. Hardwood flooring throughout the balance of the main level. Good sized powder room with vanity and quartz counter. Beautiful staircase complete with metal spindles. The upper level has four large bedrooms. The generous principal bedroom has a vaulted ceiling and walk-in closet. Relax in the luxury ensuite featuring double sinks, quartz counter, tiled & glass shower and a soaker tub. Enjoy the view from the spacious balcony complete with glass enclosure accessed from the primary bedroom. Large convenient upper floor laundry room. Quartz counter in the main bathroom. Fantastic potential to finish the lower level on this walkout lot! The option to add a separate entrance to the basement is available. Located in desirable Fox Field Trails community in North London. Easy access from Sunningdale Road. Close to all the great amenities that Hyde Park has to offer including schools, restaurants, shopping and parks. Pictures are of a previously built Arlington model. (id:37319)
9685 Army Camp Road
Lambton Shores, Ontario
Close to beautiful Ipperwash Beach! Great 3 bedroom /2 bath home...1600sf of living space above ground. Nicely landscaped. Oversized 2 car garage with concrete floor and 3 overhead doors. The addition above the garage (2012) includes a large family room, primary bedroom with walk-in closet and 2nd bedroom..all with hardwood floors. The main floor consists of a bright living/dining room, kitchen with updated stone countertops, 3rd bedroom, laundry room and two bathrooms. Lovely brick fireplace in living room. LVP flooring throughout main floor (except bedroom). Lots of closets. Newer vinyl windows. Appliances included. Sun room off kitchen includes the hot tub(2019). Above-ground 12x24' pool. Two driveways, concrete fire pit area, multiple sheds, screened gazebos and beautiful waterfall gardens. Energy-efficient natural gas furnace & A/C (2012). Metal roof on house. Shingles on garage (2012). Separate entrance to unfinished basement. Two sump pumps, HWT owned. Breaker panel (100amp). Close to restaurants, shopping, golf and less than 1 km to the beach! Only 10 minutes to Forest, 35 minutes to Sarnia and 50 minutes to London. Check out the world famous sunsets that Lake Huron has to offer. (id:37319)
1328 Commissioners Road W Unit# 118
London, Ontario
LOOK AT THIS RARE FIND. . . . Hard to believe but it’s true. . . this condominium complex even has a swimming pool and tennis court, steps to downtown Byron in London with its restaurants, library, grocery & drug stores only a short walk away. You don’t have to take your car to wonderful Springbank Park with walking trails, splash pad for kids, & Storybook Gardens because it only a short walk from your doorstep…. perfect for exercise that keeps one healthy, especially for this price!! Relax and enjoy this End unit condo in downtown Byron with all sorts of amenities around the corner . . . even Timmy’s. Open concept living and dining area, efficient working kitchen with new dishwasher that opens to the patio at the back! 2 piece powder room on the main floor as well! 2 spacious bedrooms with great closet space on the second floor with a 4 piece bathroom – cheater ensuite. The basement offers a rec room for big screen TV! New front window November 2023. Great opportunity to get into the housing market! Not far from London Ski Hill too! A terrific complex to live in! (id:37319)
263 Butler Street Street Unit# 107
Lucan, Ontario
This condominium complex offers unparalleled convenience, situated just steps away from the vibrant pulse of the city while providing a serene retreat to call home. Step outside and immerse yourself in the dynamic energy of the neighborhood, with the newly opened Foodland, cozy coffee shops, eclectic restaurants, and the bustling community center/hockey arena all within a leisurely stroll. Located a mere twenty minutes North of London, this prime location strikes the perfect balance between urban excitement and suburban tranquility. Inside your new abode, discover a space crafted for modern living. Two storage closets offer ample room for all your belongings, while the easy-to-maintain ceramic tile flooring adds a touch of sophistication to every step. The heart of the home, the spacious living room, seamlessly flows into a well-equipped galley kitchen, bathed in natural light streaming through the oversized window. Here, you'll find ample storage, counter space, and all major appliances, making meal preparation a breeze. For added convenience, enjoy the luxury of in-suite laundry facilities and a three-piece washroom. Retreat to the spacious primary suite, complete with a generous walk-in closet, providing a haven of comfort and tranquility after a long day. Experience the epitome of urban living with all the comforts of home at your fingertips. Schedule a viewing today and make this unparalleled condominium your own slice of paradise in Lucan. (id:37319)
6 Argyle Street
Wallacetown, Ontario
Charming home in the hamlet of Wallacetown. This property boasts an unbeatable location, situated conveniently across from a playground, seconds to Talbot Trail and easy access to the 401, and steps to children’s bus stop, offering both convenience and opportunities. The fenced-in backyard provides privacy and security, ideal for families or pet owners, with lots of room to explore. Inside, you'll find a thoughtfully designed layout. With two bedrooms and two bathrooms, there's plenty of space for comfortable living. The basement features laundry with bathroom, storage and family room. Single garage, some newer windows, upstairs renovated throughout the years and more. Whether you're a first-time buyer looking to settle into your first home, a retiree searching for a cozy space, or an investor seeking a promising property, this home presents an excellent opportunity. Don't miss out on the chance to make this versatile and welcoming space your own! (id:37319)
