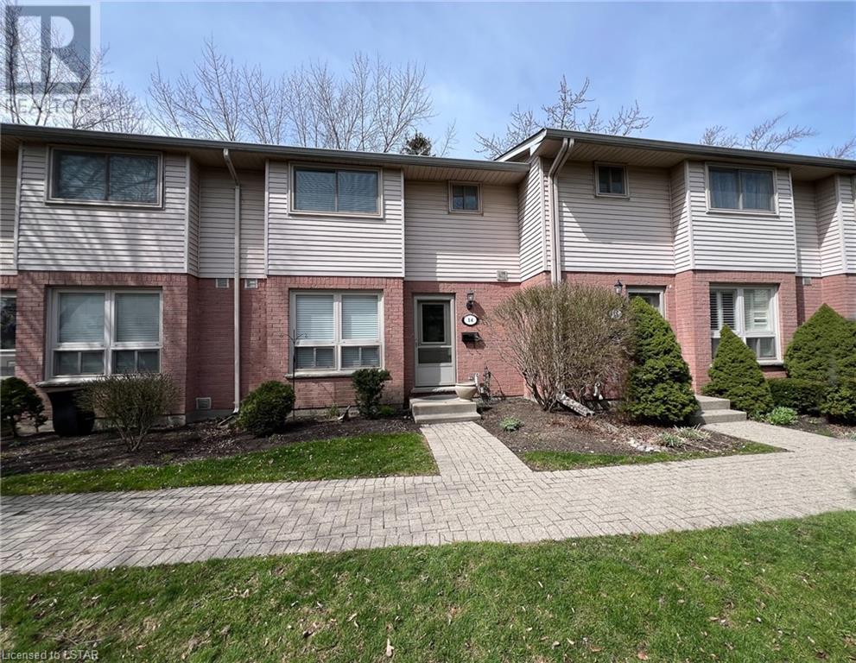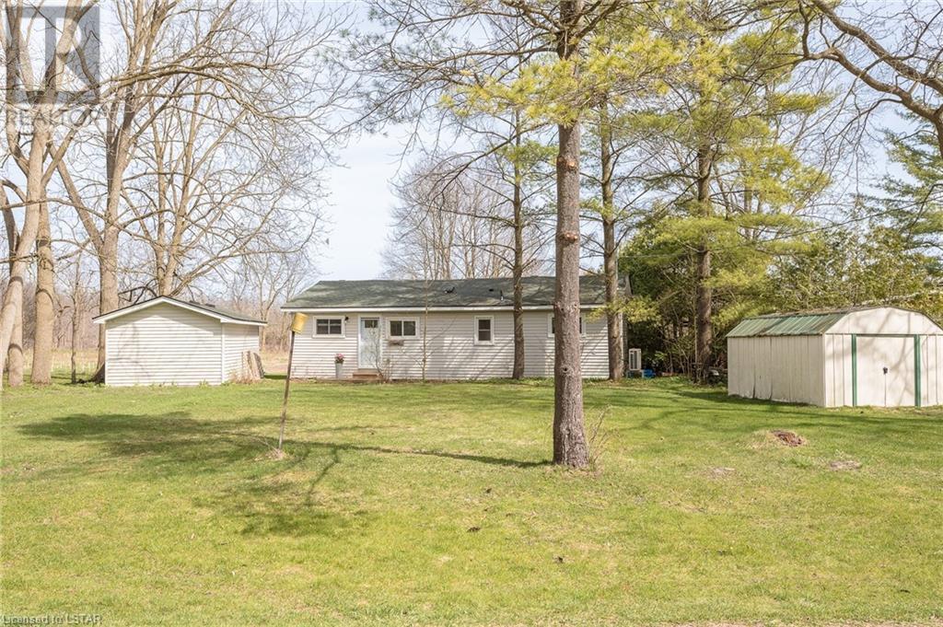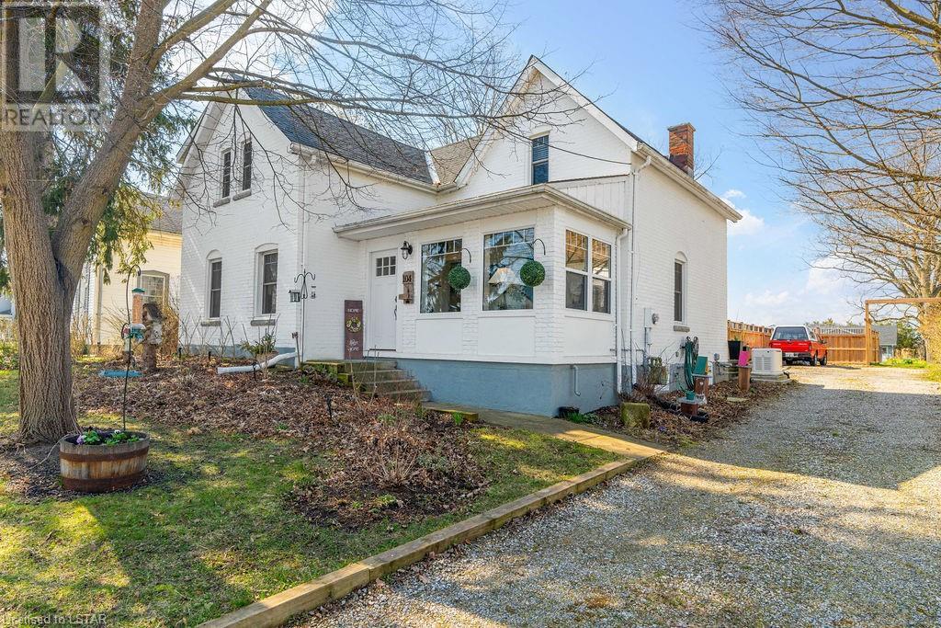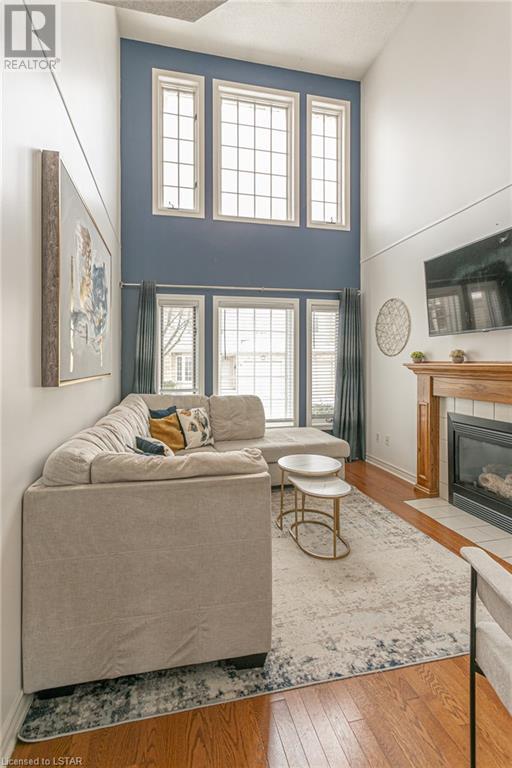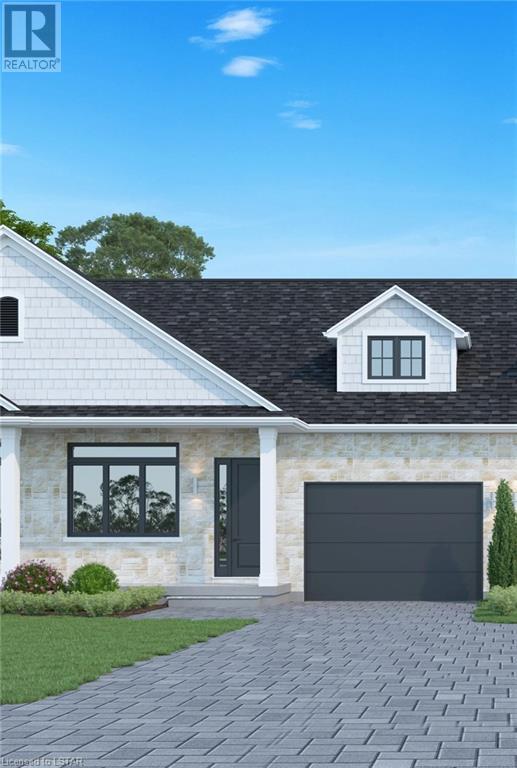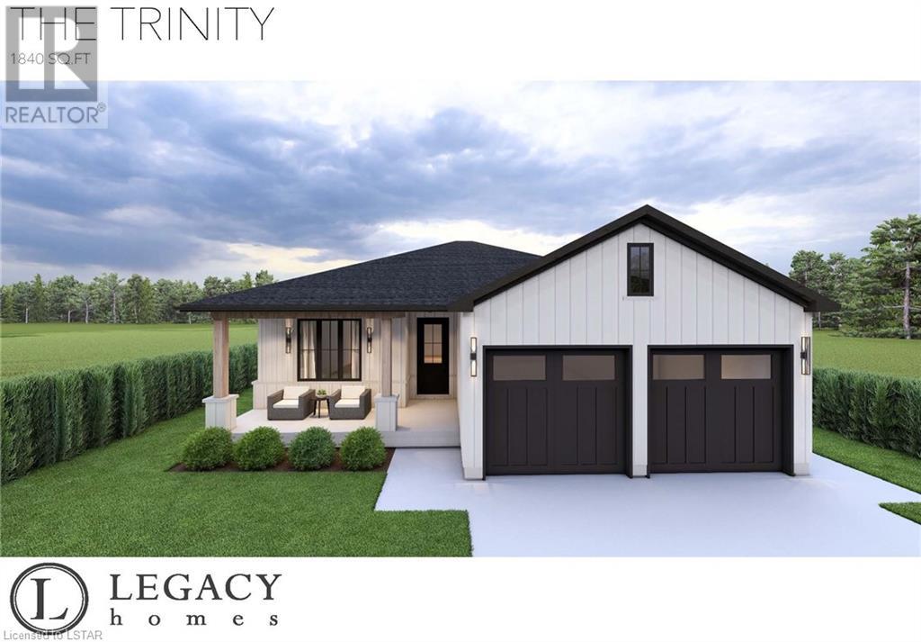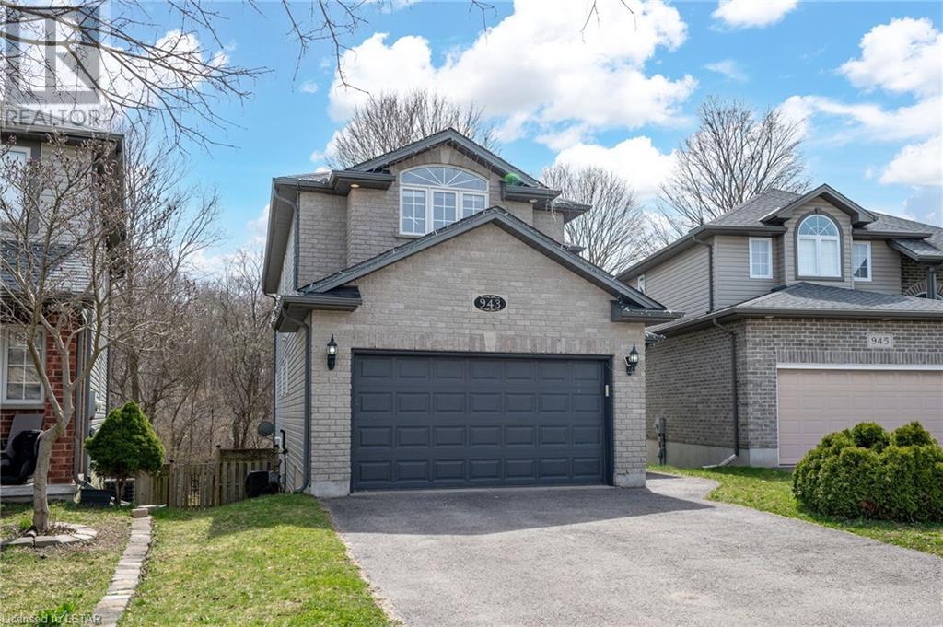35 Waterman Avenue Unit# 14
London, Ontario
Welcome to this spacious cute as a button condo featuring a prime west facing backyard, perfect for those warm sunny days of summer. The main level features a large living area with gas fireplace, dining room, large kitchen and a 2-piece bath. Upstairs offers 3-bedrooms & 4 piece bathroom. This condo offers a finished rec-room with 2-piece rough in, laundry area, furnace is just 2 years old. All located within walking distance of restaurants, pharmacy, and grocery stores. Plus it's just a short drive to White Oaks Mall, easy access to Highway 401/402, and the hospital. (id:37319)
32 Frontenac Road
London, Ontario
Feel the warmth and cozy in this luxury home that has been fully renovated from top to bottom. Enjoy maintenance free living with a new kitchen by Dynamics Kitchens with a transferable life time warranty (2023). quartz counter tops with waterfall edge and brand new appliance package. You can rest assure that the home is safe and efficient with new quality modern windows throughout (2023), R60 attic insulation (2023), A/C unit (2023), new plumbing throughout and most of the wiring updated. Upstairs bathroom has been completely remodeled to include a 5' soaker tub and curbless glass shower and large double vanity. White oak engineered hardwood flooring throughout main level. Finished basement includes a new 3 piece lower bathroom, legal basement bedroom with egress window, plush comfortable carpet downstairs for those cozy movie night and lots of living area for a growing family. You will love the community feel of the neighborhood and being close to shopping, amenities, Westminster ponds/ pond mills, schools, parks, highway access and more. Be proud to entertain everyone from your friends to your in-laws, living here puts you in the it house that all your loved ones will want to visit! Fireplace is in AS IS condition. (id:37319)
20927 Lakeside Drive
Thorndale, Ontario
Welcome to lakeside living! Nestled on the serene shores of Fanshawe Lake in Thorndale, Ontario, this charming cottage offers the perfect blend of comfort and tranquility. With 4 bedrooms and 1.5 baths, this cozy retreat provides ample space for family gatherings or weekend getaways. Enjoy the beauty of all four seasons with year-round living. Roof shingles are only 7 years old, electric car charging station included, on-demand water heater owned, kitchen updated in 2022, HVAC 2022 Heat pump (-20) electric heat, septic tank cleaned 2022, blown insulation. Gazebo included. Convenient walk to the lake, swimming and canoeing or hike around the Fanshawe. This is a great, friendly community you will love. Don't miss your chance to own a slice of lakeside paradise on Fanshawe Lake. Schedule your viewing today and start making memories that will last a lifetime. (id:37319)
39 Lake Margaret Trail
St. Thomas, Ontario
Nestled in the serene beauty of Lake Margaret Trail, which offers plenty of walking trails in a quiet neighborhood, this charming detached bungalow offers the perfect blend of comfort and convenience in the highly sought-after area of St. Thomas. You're greeted by the inviting warmth of a front porch and an attached garage, setting the tone for a welcoming atmosphere. As you step inside, the main floor boasts a spacious bedroom adorned with french doors, while the open-concept kitchen/dining area seamlessly flows into the living space, ideal for both relaxation and entertaining. Step through the back door from the living room, to discover a fully fenced backyard, complete with a deck, shed, and lush grass, perfect for outdoor enjoyment and play. The primary bedroom features a convenient walk-in closet and easy access to the luxurious cheater en suite, complete with a soothing soaking tub. For added convenience, the laundry room offers access to both the bathroom and hallway, ensuring effortless living. Descend to the basement to find a cozy rec room, complete with a fireplace for cozy evenings in, along with a third bedroom and a spa-like 3-piece bathroom featuring a jetted tub, offering the ultimate in relaxation and comfort. With its blend of functionality and style, this home is sure to capture your heart and provide a haven for years to come. (id:37319)
104 Main Street
Glencoe, Ontario
This home has it all! A blend of modern updates, convenient features, and a beautiful setting. This gorgeous 1.5 storey brick home is situated on a spacious 1/2 acre lot. The home has been extensively renovated, with various improvements. Some notable updates include energy efficient windows and doors (2019), luxury vinyl flooring and trim (2023), and a new kitchen featuring solid maple shaker cabinets, quartz countertops, and pantry for ample storage (2019). The upstairs bathroom was updated (2024) with a tub/shower combination & in the laundry area an added walk in shower was installed (2024). The attic has been insulated with spray-foam for energy efficiency, and the house is protected by an automatic generator (2019), ensuring uninterrupted power during outages. Newer furnace and air conditioner (2015), the entire interior & exterior have been painted (2022/2023), and new shingles (2019). The electrical panel has a capacity of 200 amps & high-speed internet is available. The home features spacious principal rooms, including a large primary bedroom with plenty of closet space. There is a bonus room that could serve as a dressing room or nursery. The rear yard offers various options for family enjoyment, with a sizable covered deck, a greenhouse, and two sheds (one of which has its own 30A panel). Additionally, there is a large shop with 60A hydro, providing ample space for projects or hobbies. There are landscaped gardens bursting with perennials, shrubs, edibles, and shade trees. The location is ideal, within walking distance to downtown and Tim Hortons. Glencoe is a growing area with several amenities, including shops, restaurants, grocery stores, pharmacies, medical and dental services, an arena, a library, and schools, a hospital is also nearby. (id:37319)
401 Highview Drive
St. Thomas, Ontario
The one you have been waiting for! Come home to this beautifully updated and well maintained 3 bedroom 1.5 bathroom 2 storey semi located close to amenities. Across the street from a great park with newer playground and around the corner from Elgin Centre (shopping, entertainment, restaurants & more) this location has it all! Outside you will find a concrete drive proving ample parking and a fully fenced yard complete with storage shed and great sun deck. Inside the home has been updated throughout with all hard surface flooring on the main floor which features a large living room, kitchen and dining area with new patio doors to the deck, a 2 piece bathroom & side entrance. Upstairs you will find three good size bedrooms & a four piece bathroom. The basement has a finished rec room plus ample storage - this is the one you have been waiting for with all the features and amenities you need! Check out the full 360º virtual tour with floor plans then book an in-person viewing. (id:37319)
14 Sarah Crescent
London, Ontario
Welcome to 14 Sarah Cres, a family friendly 4 level back split home. Main level offers family room, formal dining room and kitchen with entrance to the backyard. Upper level is home to 3 bedrooms with a cheater 4pc ensuite. Lower level features a large family room with gas fireplace, bedroom and 4pc bath. On the very lower level is an additional room great for kids playroom, office or work out room, laundry and storage. Large fully fenced back yard with a deck and shed. Single car garage with entrance to the home. Some upgrades include furnace & a/c 2020, roof 2021 and stucco exterior 2016. Located near shopping, schools, restaurants and more. (id:37319)
10 Rossmore Court Unit# 64
London, Ontario
Welcome to 10 Rossmore Court nestled in the sought-after Highland neighbourhood! This exceptional end-unit townhouse condo offers the perfect blend of elegance, convenience, and low-maintenance living. Featuring 3 bedrooms, 4 bathrooms, finished basement, and an attached single car garage. The main floor has beautiful hardwood flooring leading to a bright family room with soaring ceilings and a gas fireplace. An additional living room is adjacent to the updated eat-in kitchen with new countertop, backsplash, sink & faucet (2023). Step outside to your private outdoor patio, perfect for enjoying the surrounding mature greenery. Upstairs you'll find a spacious primary bedroom with double closets and an ensuite bathroom, along with two more generously sized bedrooms and another full bathroom. The finished lower level offers even more space, with a freshly painted family room, a bonus room, and two-piece bathroom. Recent updates include carpet in the bedrooms, main floor living room and stairs (2022), toilets (2022), lighting fixtures (2023), and new windows in the primary bedroom (2023). This move-in ready condo presents an unparalleled opportunity for comfortable living in a serene setting. Surrounded by the lush Highland Woods and close proximity to shopping, parks, trails, schools, hospitals, and highway 401 & 402. Book your showing today! (id:37319)
Block 1 Dearing Drive (Off Bluewater #21) Drive
Grand Bend, Ontario
Welcome to the one floor townhomes at Sol Haven.These 1300sqft freehold bungalows are perfect for an active lifestyle 10 minute walk to golf, restaurants,cafes or the beach. Tastefully decorated in neutral tones with quality finishing by Magnus homes open concept, great room with lots of windows, high ceilings, gas fireplace, engineered,hardwood floors and patio doors to the garden.Sit around quartz top island for entertaining or food prep with open dining area. Primary bedroom is good size with walk-in closet and double sink en suite with tub and tiled and glass shower.The second bedroom could also be a den or office at the front with a 3-piece close-by end unit unit stairs from garage to basement allows for multigenerational living or serrate suites for your guests.Single car garage with drive off the road YOU OWN THE LAND NO CONDO FEES.The lower level is left for your finishings or have Magnus Homes finish it to your needs.Both end units are bigger with larger garages and separate door off the side to the lower level.Plan your retirement or part-time beach community lifestyle book your townhome today. 10% required to hold one for you.this is the first of 4 blocks available so closing can be from winter 2024. to spring 2025 (id:37319)
126 Timberwalk Trail
Ilderton, Ontario
Under Construction - Embark on a journey to find your ideal sanctuary within Ilderton's coveted Timberwalk subdivision! Nestled within this picturesque locale awaits the Trinity model, a stunning one-floor bungalow meticulously crafted by Legacy Homes. Spanning 1840 sqft, this residence promises luxurious living at its finest. Upon entering, be greeted by expansive 9’ ceilings and 8’ doors, enveloping you in a harmonious open concept layout. The gourmet kitchen, a focal point of style and functionality, seamlessly connects to the inviting family room—perfect for hosting gatherings and creating lasting memories. Discover two generously sized bedrooms, including a tranquil primary suite complete with an exquisite ensuite and an expansive walk-in closet. The unfinished basement, boasting 8'4 heights, presents endless possibilities for customizing to your unique desires. Outside, the facade is a testament to craftsmanship, blending brick and hardie board siding, crowned by a welcoming covered front porch. This residence embodies the epitome of comfort and elegance, with the added allure of tailored customization opportunities courtesy of the esteemed custom builder. Unlock the door to your dream lifestyle! (id:37319)
943 Blythwood Road
London, Ontario
This exceptional new listing showcases a two-story design with a double car garage and a finished walk-out basement. It provides a serene haven with breathtaking views of the forest and nearby walking trails, offering a peaceful location to reside. The second floor of the house features a large master suite that is a true highlight, complete with a vaulted ceiling, a 5 pc ensuite with a jet-set tub, and a spacious walk-in closet with a window. Additionally, two other bedrooms with sizable closets and a 4 pc bathroom provide ample space for comfortable living. The main floor is an open space with stunning views and access to a deck from the dining room, an insert gas fireplace, and Brazilian hardwood floors in the living room. The updated kitchen comes with quartz countertops and a peninsula, backsplash, S.S appliances, and a 2-piece updated powder bathroom. The crown molding, pot lights, and neutral colors used for painting add to the elegance of the area. The roof was updated in 2019. The illuminated walk-out basement, with French double doors and big windows, makes the place extra bright. It leads to a flagstone patio and includes a 4 pc newer shower bathroom, marble floors, crown molding, and ample storage. This property offers a perfect blend of luxury and tranquility, making it an ideal home for those seeking a peaceful and elegant living environment. Enjoy the view from the fully fenced yard. The quiet court location is close to many amenities, such as Costco, shopping centers, U.W.O, and LHSC. Schedule a showing today to experience all that this stunning property has to offer. (id:37319)
24 Huron Street E
Exeter, Ontario
Timelessly attractive red brick home on Huron St. E. in Exeter, in close proximity to many amenities, The fontage on this mature lot is 82.5 feet. Spacious breeze bay links the home with a handy/car garage. Nice deck in the private backyard. Generous living room and dining room, with front hall entrance in between. Practical and handy kitchen with good cabinetry, adjoining a cozy sitting/family room with patio doors to deck and free standing gas fireplace. Solar tube light in kitchen. Primary bedroom just down the hall from split powder room and bath and shower room. Upstairs is a large bedroom and a cozy loft bedroom open to the stairway. A 3 piece bath services the second floor. Basement has a large finished room for office or bed plus 3 pc bath, laundry and large utility/workshop and storage. Lots of storage in the eaves. (id:37319)
