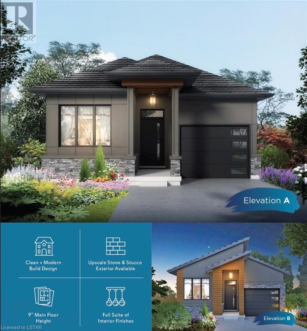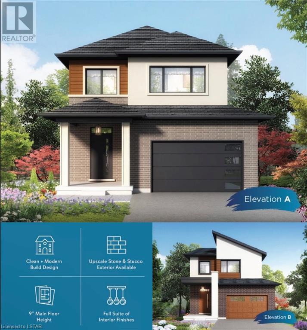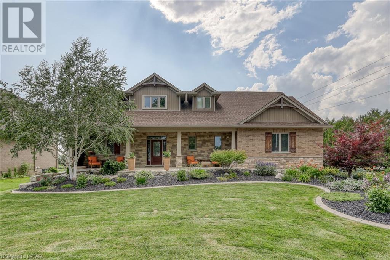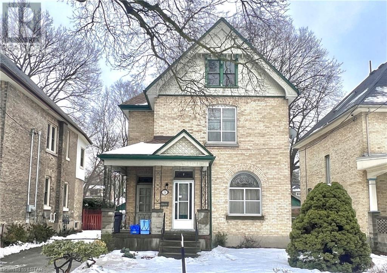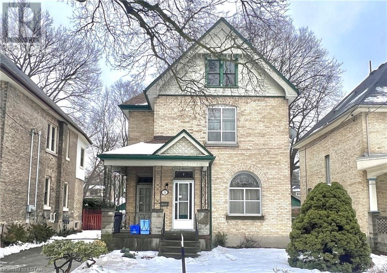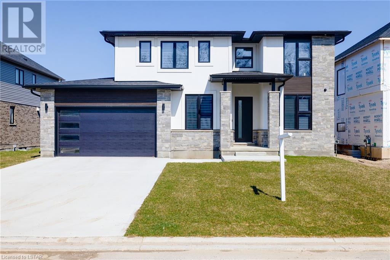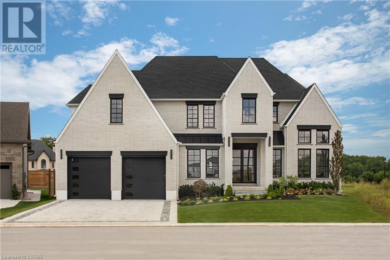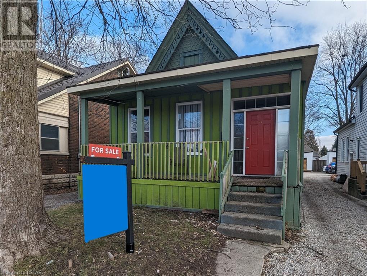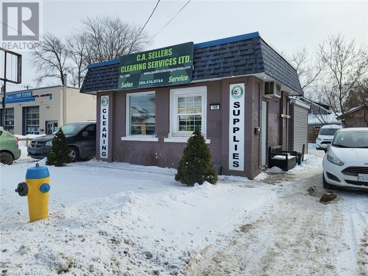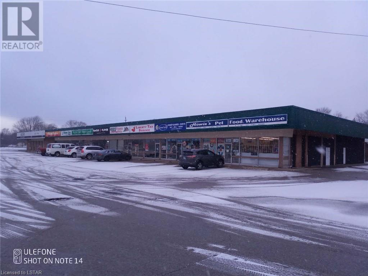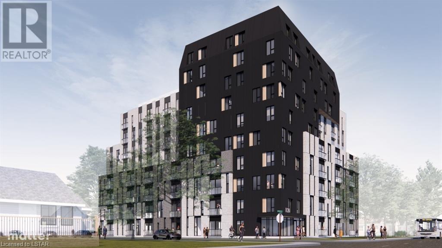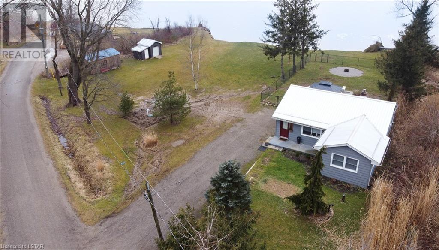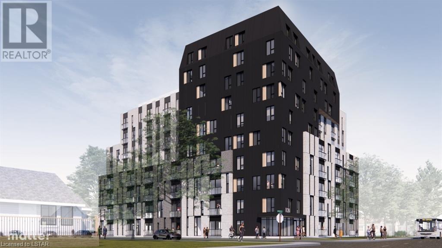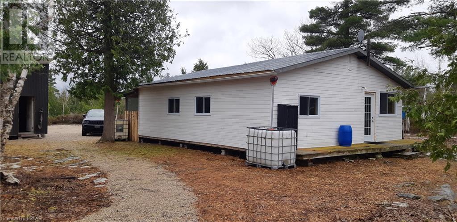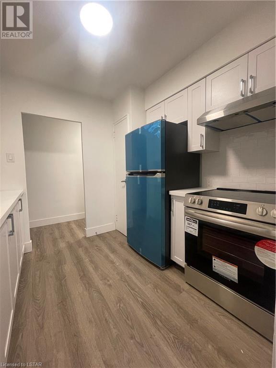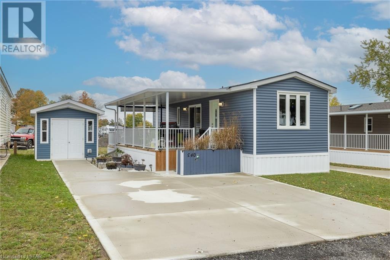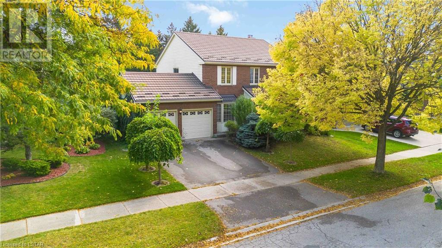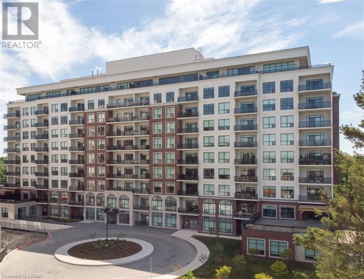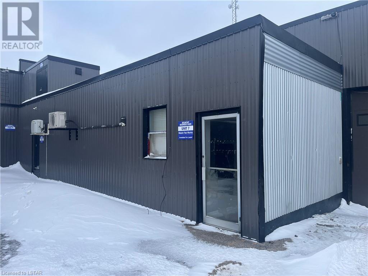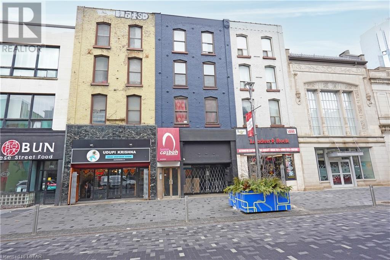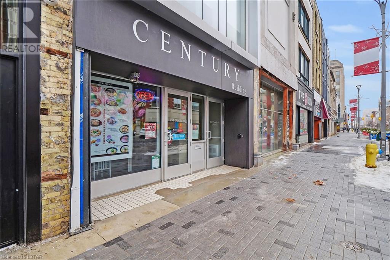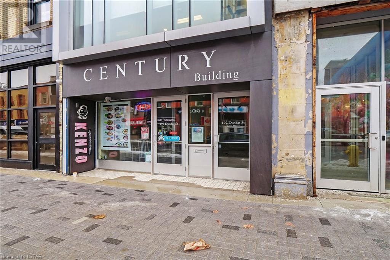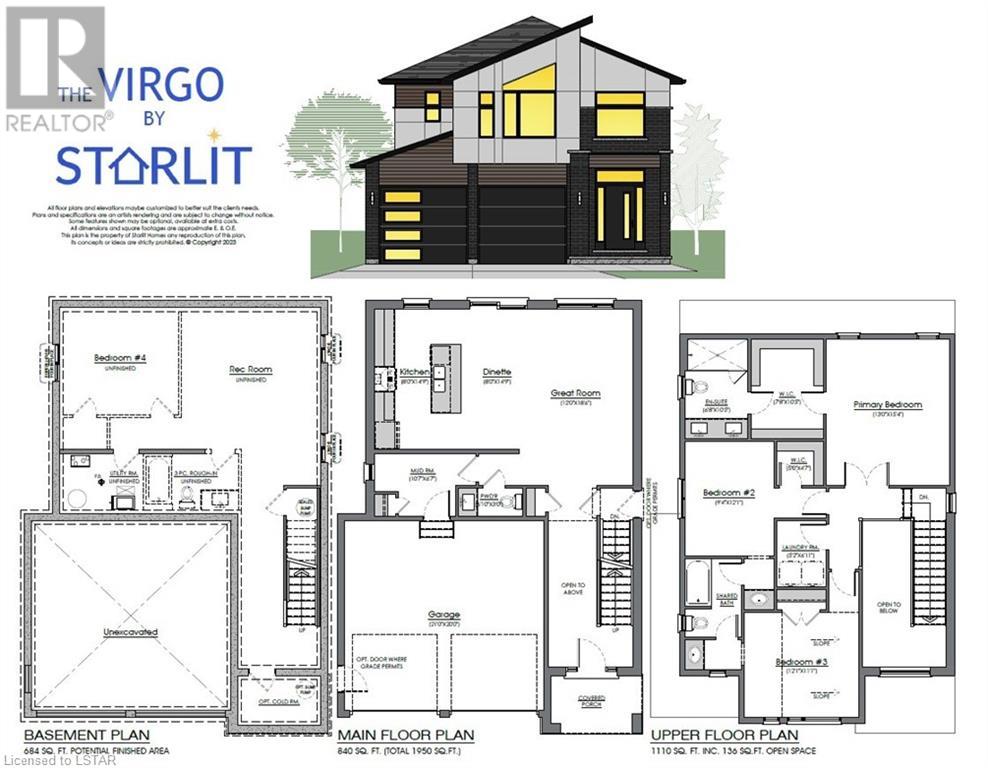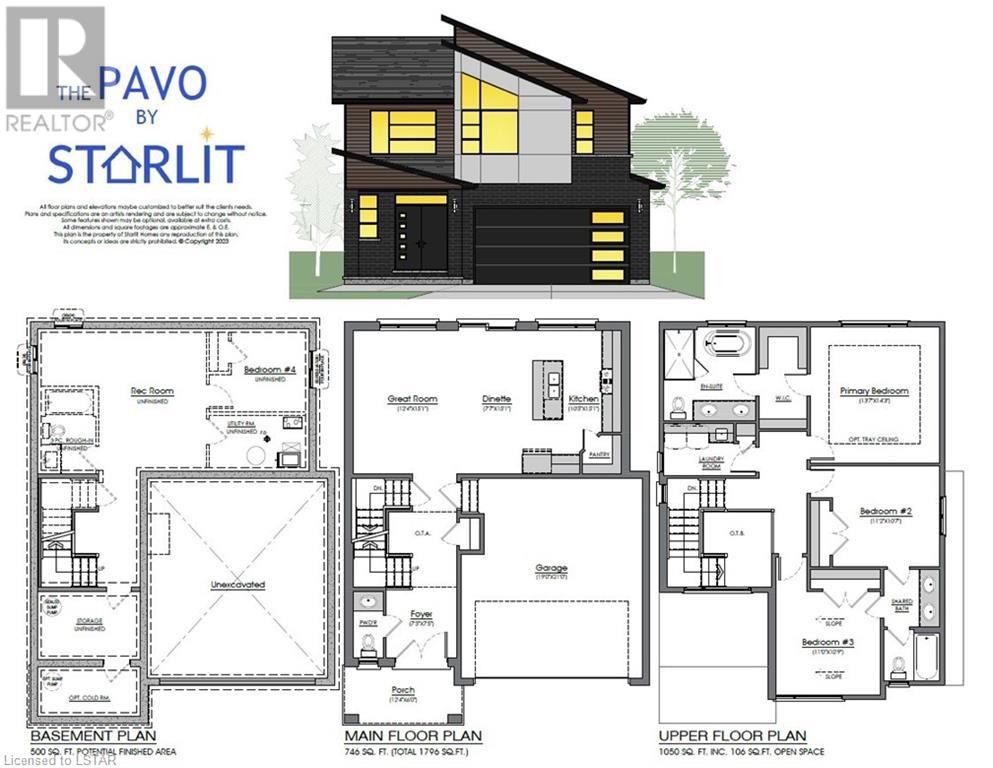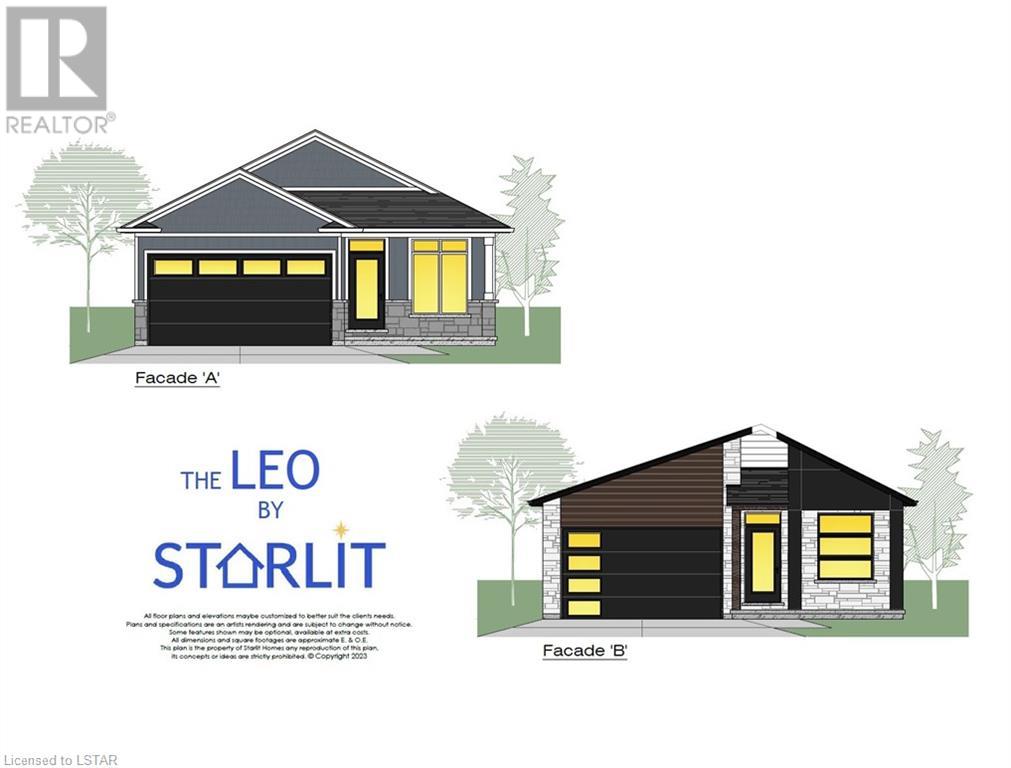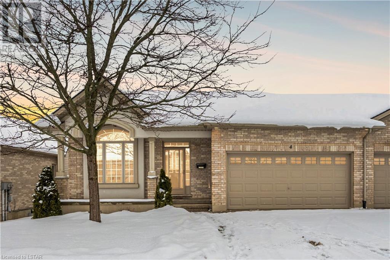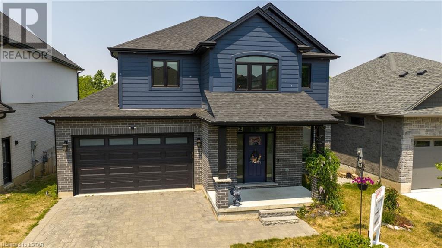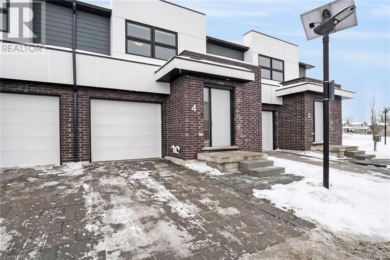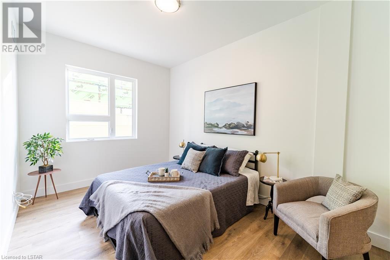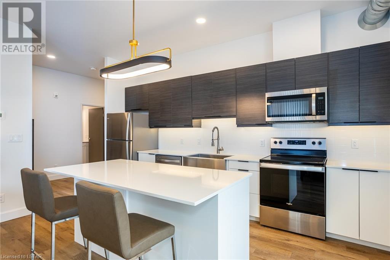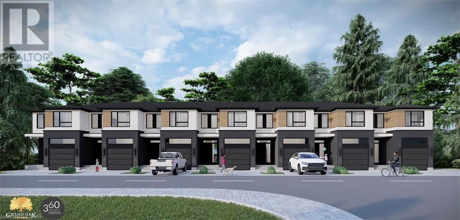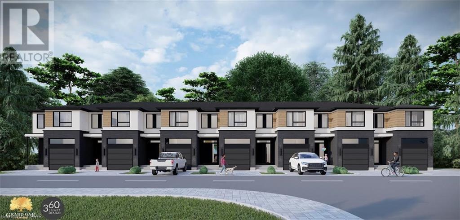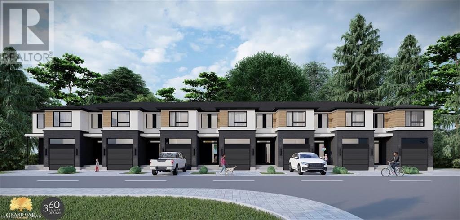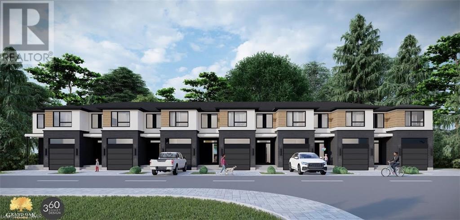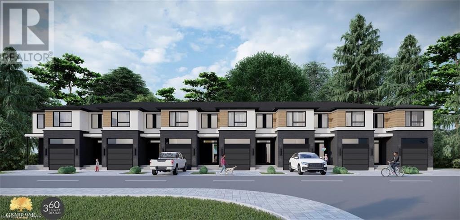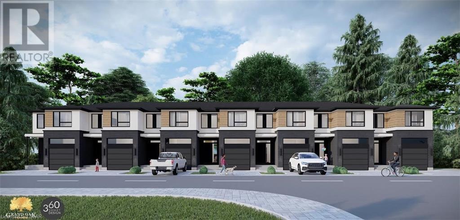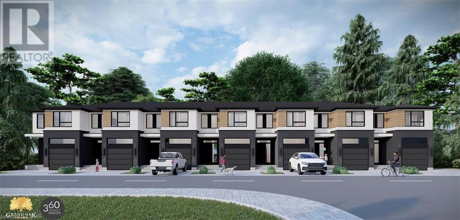157 Hobbs Drive
London, Ontario
SHREE HOMES PRESENTS THE BALIN. This brand new house is a testament to luxury and modern living, promising a lifestyle of comfort, convenience, and sophistication. Don't miss the opportunity to make this house your home! The home boasts a thoughtfully designed floor plan that maximizes the stunning views from every room. Large windows and sliding glass doors flood the interior with natural light, creating a seamless connection between indoor and outdoor living spaces. (id:37319)
163 Hobbs Drive
London, Ontario
SHREE HOMES PRESENTS THE SARVADI. This brand new house is a testament to luxury and modern living, promising a lifestyle of comfort, convenience, and sophistication. Don't miss the opportunity to make this house your home! The home boasts a thoughtfully designed floor plan that maximizes the stunning views from every room. Large windows and sliding glass doors flood the interior with natural light, creating a seamless connection between indoor and outdoor living spaces. (id:37319)
9611 Tower Road
St. Thomas, Ontario
This purpose built 2013 Don West multi-generational home is a show stopper! Easy access to London and the 401. It is the ideal home for parents and children to live together or a family looking to subsidize their monthly payments. With high end finishes and too many updates to list it includes .75 of an acre, a 3 car garage, incredible shop and 4 separate entrances to the in-law suite. The main unit of the home has an incredible family room with a gas bricked fireplace, and vaulted ceilings. The kitchen has quartz counters, a pantry, gas stove and huge island. The main floor primary bedroom is a dream with a 5 piece ensuite and custom built walk-in closet. The second floor has 2 bedrooms and a 4 piece bathroom. The family room has a huge wet bar with exposed brick, and a fireplace. The second unit has main floor primary bedroom with 3 piece ensuite and walkthrough closets to the laundry room. Generous living room with patio doors to the deck. The kitchen has quartz counter and gas stove. There's also a half bath. The lower level has a 2nd bedroom, 4 piece bathroom and a great family room. The yard is an oasis with 2 tiered deck, gazebo, interlocking brick patio and hot tub with stunning landscaping. The back of the property has the shop which is divided into 2 sections, a storage area for the lawn equipment and a 22.11x 20.7 shop with fireplace. Don't miss out on this stunning home! (id:37319)
21 Beaconsfield Avenue
London, Ontario
Explore this charming Heritage Victorian Duplex in prime Old South London, featuring two cozy two-bedroom units. The exterior is well-maintained, showcasing its timeless appeal. Practical upgrades like separate electrical panels, newer furnace, and central air add modern comfort to its historic charm. Ready for your personal touch, this residence is a blank canvas for restoration. The spacious lot opens possibilities for future development, and you might even consider expanding to a third-floor loft for a modern touch. Situated in a heritage-rich area within walking distance to downtown and Wortley Village, this property offers historical charm with urban convenience. Enjoy easy access to tree-lined streets, boutique shops, and cultural scenes. Flexibility is at your fingertips with the potential for vacant possession. Whether you aim for a complete restoration, reimagining of the units, or future development, this property invites you to shape its future. In essence, this Victorian duplex in Old South London combines history and potential. With its prime location, simple charm, and room for restoration or development, seize the opportunity to make this property uniquely yours in one of London's most sought-after neighborhoods. (id:37319)
21 Beaconsfield Avenue
London, Ontario
Step through time into the enchanting embrace of this 1906 heritage house, a treasure nestled in the heart of the Old South's most coveted neighborhood. Echoes of Victorian charm resonate throughout, beginning with the allure of all-original hardwood floors that guide you gracefully through the home's storied spaces. High ceilings bestow an air of grandeur upon each room, while the distinctive presence of large trim details adds a touch of opulence. This residence, a duplex with a rich history woven into its walls, stands as a testament to a bygone era, yet invites you to reimagine its narrative. An open canvas awaits, providing the perfect opportunity to infuse your personality into this time-honored dwelling. For years, this dwelling has been a cherished part of the community, its unique character only enhanced by the passage of time. Now, it beckons you to weave your story into its tapestry, offering a rare chance to marry the elegance of the past with the possibilities of the present. The allure of this heritage house extends beyond its walls; it's a living piece of history awaiting your creative touch to bring it to life once more. Seize the opportunity to make this residence your own, where the echoes of the past harmonize with the aspirations of the future. (id:37319)
86 Optimist Drive
Talbotville, Ontario
Welcome home to this completely custom design, not a single home like it in the neighbourhood. Consisting of 4 bedrooms upstairs & 3 bathrooms with plumbing roughed in for an additional bathroom/bedroom in basement. Modern stone & stucco exterior. This home has been upgraded beyond others in the neighbourhood. 2600 Sq.Ft of luxury modern living with 9FT flat ceilings on the main. Ultra modern open concept stairs to living room & glass railings throughout. Stunningly designed luxurious and oversized black kitchen cabinets with floor to ceiling pantry doors, Luxury Line Cambria quartz countertops with massive 4x10FT island & waterfall countertops which you won’t see anywhere in the neighbourhood, complimented with professional grade built in appliances including the jaw dropping built-in fridge/freezer combo. Custom designed ultra lux & spacious black floor to ceiling cabinetry in the primary walk-in closet with lots of space and storage for those with an extensive wardrobe. Upgraded 9FT wide 3 piece patio door to backyard. Large windows throughout letting in lots of natural light. All windows in the home have been upgraded inside and outside to the colour black. Over 35 pot lights throughout the home. Special order modern lighting in the entire home to match the theme. Large modern linear fireplace feature in living room. 10 in-ceiling speakers throughout the home and backyard perfect for entertaining & can be controlled by phone. Large 16x13 covered porch in backyard with concrete pad & brick posts, great for entertaining. Electrical rough in on backyard patio wall for infrared heating during colder seasons. 3 car garage with tandem parking & exterior garage door to backyard. Oversized 4 car concrete driveway. Complete professional camera system on the entire exterior of the home with 4K recording & night vision for top security along with a front doorbell camera. Remote operated black dual shade blinds for maximum privacy, ease, comfort & light. A MUST SEE! (id:37319)
7550 Silver Creek Crescent
London, Ontario
Welcome to the former DREAM HOME by Bridlewood Homes, perfectly situated on one of the largest lots in Silverleaf Estates. This residence Boasts over 5000 sq. ft. of meticulously finished living space, a 3-car tandem garage and an absolute backyard retreat with an oversized pool, hot tub, bonfire area, full irrigation system and concrete pad enhance the allure of this expansive space. | The all-brick façade, nestled among other distinguished estates, presents a captivating presence that stands out in the neighborhood. The expansive pie-lot, measuring 60 ft. in the front and widening to over 100 ft. in the rear allows for comfortable living inside and outside of the home. | As you enter through the double-door entry, the wide layout of the home welcomes you, showcasing meticulous attention to detail at every turn. The designer kitchen, featuring a breakfast bar island, seamlessly flows into the Great Room with a gas fireplace and custom built-ins. A formal dining room with custom ceilings and a strategically placed main floor studio - bathed in natural light, add to the functionality of the home. | On the second floor, discover a total of 4 bedrooms, 3 bathrooms include the great master bedroom with a dream ensuite bath and an oversized 10x15 walk-in closet. 3 large Bedrooms - one with 3pc en-suite and walk-in closet. Bedrooms 3 and 4 with Jack and Jill 5pc bath.| The basement, a fully finished extension of the living space, offers 2 additional bedrooms, one currently utilized as a home gym. The aesthetically pleasing recreation room, complete with a wet bar, provides an ideal setting for entertaining family and friends. | From the impressive curb appeal to the well-appointed interiors and the enticing outdoor haven, this residence effortlessly combines practicality & style into modern luxury. Contact listing agents for your private tour today! (id:37319)
851 Elias Street
London, Ontario
This charming 3 bedroom, 1 bath bungalow in Historic Old East Village is a perfect starter home or a great investment opportunity! When it comes to owning your very own “Dream Garage” there is no need to look any further, this 2 car (20 x 20) detached garage has it all! Features include being fully insulated, a separate electrical panel, wall mounted gas heater, large workbench along with plenty of additional space to set up shop for car enthusiasts, woodworking, and hobbyists of all kinds or just simply to enjoy this space as a well equipped “Man Cave”. Ideally located close to Western Fairgrounds, Downtown London, Public Transit, 100 Kellogg's Lane and many unique local businesses all a short walking distance away and within close proximity to Fanshawe College and Western University. This home's recent updates include water heater (2023) roof, siding, most windows and front porch (2022), furnace and central air (2020). Don't hesitate to schedule a viewing today! (id:37319)
84539 Ridge Drive
Ashfield-Colborne-Wawanosh, Ontario
With private lakefront living, ideally situated between the thriving communities of Goderich and Kincardine, this architecturally designed four bedroom, three bathroom, all season beauty is available to be enjoyed this summer. This property offers an unrivalled opportunity to own a sublimely treed 1.2 acre upper lot, as well as 85 feet of sought after Lake Huron frontage, with ample protected beach. Access to your beachside lot is uniquely available by way of your own stairs or private road, with parking. Napping lakeside is made possible by way of your own bunkies, with the added comfort and convenience of an eco-privy. Sunset views from multiple vantage points provide a year round backdrop to a home that will inspire you to both entertain and escape. The surrounding area offers farm to table dining, boutique shopping, a booming festival calendar, as well as world class outdoor recreation. Rounding out this property, you will find separate quarters complete with high end boiler heating system, kitchen area, and pet friendly amenities. Use this space to incorporate your creative pursuits, workshop goals, or an easy convert to a heated garage. This full package property is truly unique among lakeside offerings, providing a living scrapbook for years to come. (id:37319)
702 Adelaide Street N
London, Ontario
An enticing prospect awaits both investors and small business entrepreneurs! This fully renovated bungalow, featuring soaring ceilings, is nestled in the vibrant Old East Village, surrounded by a plethora of local businesses, shops, and dining options. Boasting three parking spots at the rear and a generously proportioned yard, this property has undergone extensive updates: including a contemporary bathroom, durable commercial waterproof vinyl flooring throughout, installation of an air conditioner in 2020, updated insulation in the same year, a freshly painted interior in 2021, and refurbished basement concrete flooring in 2018. Moreover, it is equipped with four appliances dating from 2018, a hot water tank replaced in 2020, and convenient main floor laundry facilities. But that's not all—this property features a walk-up basement, offering potential for expansion and additional rental income. The flexibility of the space presents an opportunity to customize it to your needs, whether for extended family living or as a separate rental unit. Don't miss out on this remarkable opportunity—schedule a visit today and prepare to be enchanted! (id:37319)
109 Queen Street
Lindsay, Ontario
Exclusive use of building and lot. Located on busy, high exposure street perfect for your business. Plenty of parking and storage. Open concept space with private bathroom. 2 large storage sheds behind building. Tenant pays utilities,. (id:37319)
972 Hamilton Road Unit# 18
London, Ontario
This generous, corner retail space with 1862 sqft in the Fairmont plaza which is located close to the busy intersection of Hamilton rd & highbury Ave. It is shadow anchored by No Frills grocery store. Nearby business include Mcdonald's restaurant, Starbuck, Scotiabank and shell gas station. The plaza has many established businesses, attracting steady customers from the booming neighborhood. Traffic count over 24,500 daily. ample parking space, easy access to highway 401 and downtown business center. The current usage is pet store, which can be restaurants, office and retail businesses. (id:37319)
1120 - 1126 Oxford Street E
London, Ontario
Included properties: 1120-1122-1126 Oxford Street East and 2-6 Clemens Street. Properties must be purchased together. 0.75 Acre Development Site located on the north east corner of Oxford Street East and Clemens Street in Northeast London. 136 ft frontage on Oxford Street East and 240 ft frontage along Clemens Street. Approximately one block from Fanshawe College with bus stop at door. Directly across the street from Tim Hortons, Finch Nissan, etc. Convenient access to major highways, shopping centres, schools, sport facilities and other amenities. Approved zoning for a 10-Storey, 136 unit residential development. Excellent high-density infill development opportunity. Current Zoning: R9-7(37) which allows Apartment buildings; Lodging house class 2; Senior citizens apartment buildings; Handicapped persons apartment buildings and Continuum-of-care facilities. (id:37319)
420 Egerton Street
London, Ontario
Welcome to this outstanding investment opportunity near the Western Fair District! This renovated duplex offers an impressive 7.35% REAL cap rate, making it a solid choice for savvy investors looking to expand their portfolio. This will cashflow at $900/mo+ at todays interest rates. With an 8%+ Cash ROI and 13% ROI when factoring in principal repayment, this is a better return than both GICs and the stock market. With two spacious 2-bedroom units, a comfortable bachelor suite, and a rented garage space, this property is sure to exceed your investment expectations. Each of the 2-bedroom units is currently leased for $1,800 per month, while the bachelor suite commands a rental rate of $1,000 per month. Additionally, the garage space generates an extra $400 per month in income, resulting in a robust revenue stream. This property is close to schools, parks, shopping, Western Fair complex, 100 Kellogg Lane, and public transportation, making it an attractive choice for prospective tenants. Don't miss out on this rare opportunity to secure a high-yield, income-generating duplex with immense potential for the future. Contact us today to schedule a viewing and take the first step toward growing your real estate investment portfolio. (id:37319)
5331 Grand Canyon Road
Port Stanley, Ontario
VISTAS do not get any better then this, with Expansive views of LAKE ERIE out your back windows ,only minutes from PORT STANLEY, this private COZY lake house is nestled in at the end of a dead-end road surrounded by trees and nature and is smack dab in the middle of the MIGRATORY BIRD PATH with 100s of thousand Birds passing by. The Home has completely been redone throughout, including NEW steel roof, windows, doors, kitchen, bath, central air, and back up generator.. outside there is a new gazebo/ pergola and work shed/ garage. Also Port Stanley BLUFFS GOLF COURSE is only a mile down the road. (id:37319)
1120 - 1126 Oxford Street E
London, Ontario
Included properties: 1120-1122-1126 Oxford Street East and 2-6 Clemens Street. Properties must be purchased together. 0.75 Acre Development Site located on the north east corner of Oxford Street East and Clemens Street in Northeast London. 136 ft frontage on Oxford Street East and 240 ft frontage along Clemens Street. Ideal location for student apartments located approximately one block from Fanshawe College with bus stop at door. Directly across the street from Tim Hortons, Finch Nissan, etc. Convenient access to major highways, shopping centres, schools, sport facilities and other amenities. Approved zoning for a 10-Storey, 136 unit residential development. Excellent high-density infill development opportunity. Current Zoning: R9-7(37) which allows Apartment buildings; Lodging house class 2; Senior citizens apartment buildings; Handicapped persons apartment buildings and Continuum-of-care facilities. (id:37319)
1966 Main Street W Unit# 504
Hamilton, Ontario
Welcome to this newly renovated condo unit in the heart of Forest Glen Condominiums. This unit feels like home as soon as you walk in, The Greenery view from the balcony offers an abundance of natural light that will surely brighten up anyone's mood. The kitchen has been updated with modern colours and look, You will love the traditional enclosed walls separating you from the spacious living area and dining room. The 504 Unit features three bedrooms and one and a half bathroom. The Main bathroom has been renovated beautifully and is accessible friendly (Wider Door entrance, High toilets, Newly completed Stand up Shower with seating area, Lots of Handles for extra care and support). Not to mention the owner has hand picked all the new light fixtures and they are delightful to see. This condo offers its residents amenities such as Security System, Sauna, Indoor Pool, Visitor Parking. Extra Common Element, Heat, Water, Building Insurance, Private Underground Parking are all included in your monthly fees. (id:37319)
1658 Poplar Road
Gore Bay, Ontario
Welcome to a truly unique off-grid lifestyle experience, nestled in the tranquil wilderness of Gore Bay on Manitoulin Island, Ontario. This 100-acre parcel offers an inviting hunting camp that is accessible year-round - by vehicle in the warmer months, and by snowmobile or track-equipped side-by-side in winter. The camp features a recently renovated structure, exuding rustic charm and modern comfort, and it comes with six strategically positioned deer stands to enhance your hunting experience. It's also equipped with a sauna, a perfect spot to unwind and rejuvenate after a day of outdoor activities. An added asset to the property is a 12x16 shed fitted with a wood stove, perfect for storing tools or doubling as a cozy retreat on colder days. A new generator shed houses a generator (x2) that comes with the camp, providing reliable off-grid power. Water is sourced through rainwater collection, and an outhouse adds to the property's self-sufficient setup. The land itself is a marvel with its southern portion revealing bare limestone adorned with tree coverage. Towards the north, past a ridge, lies a beautiful bush with a mix of deciduous and coniferous trees, accompanied by a naturally occurring open space. Recent upgrades to the cottage include new decks around outhouse and sauna, insulation, drywall, trim, and a screened-in porch and generator, offering comfort amid the wilderness. With legal access from Popular Road, this off-grid property promises a unique, adventurous lifestyle surrounded by the serene beauty of nature. (id:37319)
294 Saulsbury Street Unit# 306
Strathroy, Ontario
Be the first to live in this newly renovated 1 bedroom unit located close to Strathroy Hospital. When looking for a great place to rent, property management is key. Enjoy the comfort in responsible property management, brand new stainless steel appliances, laundry on site and parking. Tenant is responsible for base rent plus hydro, heating is included. As living costs increase, save more by staying in walking distance to many amenities, located close to shopping, restaurants, trails, parks and quick access to the 402/401. Tenant just pays hydro, water/heat is included. Parking is $75/month. Ask for an application today! (id:37319)
4340 Cromarty Drive Unit# E40
Mossley, Ontario
Embrace the perfect retirement or downsizing solution in this cozy, one-bedroom, one-bathroom mobile home nestled within the Golden Pond RV Resort. (This area of the park is 55+). As you step inside, you'll immediately notice the clever layout and how it maximizes space. The open living area seamlessly connects the Kitchen and dining room, providing an inviting environment for both relaxation and hosting guests. In the warmer months, the sliding glass door in the kitchen lead you to a large covered porch to enjoy dining outside. As you move towards the back of the home you have a beautiful 3 piece bathroom that also houses the laundry. The spacious bedroom is a perfect retreat at the opposite end of the living spaces ensuring a peaceful nights sleep. As a bonus the shed has electricity and can serve a multitude of purposes, such as a workshop, storage, he/she shed, or even a cozy retreat for guests. The park has a range of amenities, including a clubhouse, restaurant, swimming pool, horse shoe pits, basketball court and mini putt golf. Don't miss your chance to embrace a more manageable, yet fulfilling, lifestyle in this great home. Contact listing agent directly for questions in regards to this home (id:37319)
66 Nanette Drive
London, Ontario
Spacious 2-storey home in the highly desirable Stoneybrook Heights, located in a rare school zone. This home boasts 4 bedrooms, 3.5 bathrooms, a formal living room, a sunken family room with a fireplace, a large master bedroom with a 5-piece ensuite, two patio doors leading to a wrap-around deck, and a large private backyard. The finished basement includes a small kitchen, a den, a 4-piece washroom, and a large rec room. A metal roof was installed in 2014, and all windows and patio doors were replaced in 2010. The furnace and A/C were upgraded in 2011, and the siding was replaced in 2010. Garage doors were also updated in 2011. This home is within walking distance to Jack Chambers Public School, with school bus pick-up available for St. Kateri and MTS on the street. It's conveniently located close to all North London amenities, including Masonville Mall & UWO. (id:37319)
460 Callaway Road Unit# 813
London, Ontario
Welcome to Northlink by Tricar! Stunning view of Sunningdale Golf course from this eighth floor luxurious unit located at London's most desirable North End area where you experience nature and style at the same time. Shopping and trails are all in walking distance. The condominium includes 2 bedrooms, and an expansive open concept living/dining area in 1320 square feet of luxurious space. Luxurious amenities including fitness center, golf simulator, party room, dining room, guest suite, all for you to enjoy. (id:37319)
687 Sevilla Park Place
London, Ontario
This charming Semi is located near schools, shopping , UWO and Fanshawe Colledge. This 3 bedrooms 1 bath is perfect for first time homerys or an investment buyer. The furnace was re-placed 2018, the kitchen has been recently renovated new windows on main floor. The dishwasher, washing machine and fridge have been barely used. (id:37319)
Lot 22 Sarah Street
Thedford, Ontario
FANTASTIC OPPORTUNITY! Imagine building your dream home on this beautiful piece of property with a frontage of 88' and a depth of 118' in COTTAGE COUNTRY! This serviced lot has water, sewer, gas & hydro at the lot line; located in the quant town of Thedford. If you need an extra large property, abutting corner lot is also available! Only 10 minutes to the beautiful beaches of Lake Huron where you can watch the most stunning sunsets in Canada! Surrounded by numerous golf courses, wineries, beaches and more! Option to purchase abutting lot as well for an even larger space! Great for the London or Sarnia commuter. (id:37319)
Lot 21 Sarah Street
Thedford, Ontario
FANTASTIC OPPORTUNITY! Imagine building your dream home on this beautiful piece of property with a frontage of 88' and a depth of 118' in COTTAGE COUNTRY! This serviced lot has water, sewer, gas & hydro at the lot line; located in the quant town of Thedford. If you need an extra large property, abutting lot is also available! Only 10 minutes to the beautiful beaches of Lake Huron where you can watch the most stunning sunsets in Canada! Surrounded by numerous golf courses, wineries, beaches and more! Option to purchase abutting lot as well for an even larger space! Great for the London or Sarnia commuter. (id:37319)
10298 Shoreline Dr Drive
Grand Bend, Ontario
GRAND BEND LAKEFRONT | SOUTHCOTT PINES | ONE OF A KIND PROPERTY W/ NO NEIGHBORS | 95 FT OF LINERAR LAKE FRONTAGE ALONG SOUTHCOTT'S FOREVER SANDY & ENORMOUS SUN BEACH | PRICED TO MOVE AT LAND-VALUE ONLY BUT STILL COMES W/ A ROCK SOLID 4 BED / 2 FULL BATH 4 SEASON COTTAGE - Across the three primary lakefront subdivisions right in Grand Bend, there is not one other lakefront parcel that can make this claim to fame: NO NEIGHBORS ON EITHER SIDE! As showcased in the photos, this extremely unique lakefront gem is nestled into an exceptional location w/ Southcott-owned & protected mature woods on both sides. South, north, and lake sides are forever surrounded by nature! And because Southcott manages the shoreline at Sun Beach, not only do you get to front the best beach locale in the subdivision, you'll also never have to worry about managing erosion, beach cleanup, etc. In fact, this particular section of Shoreline Dr has no historical erosion issues, even after the recent high water cycle. It's perfectly set back from the water's edge, to the point where you don't even need stairs to get to the beach. That's right, no stairs! You just stroll down the easy path via a gentle slope as shown in the photos. This is truly a diamond-level lakefront location w/ a vintage beach house that's as cute as a button. Yes, you're getting a home w/ some original finishing, but in this case, it suits it so well! If you aren't in a position to renovate or re-build right away, this iconic Southcott lakefront cottage offers 2093 SQ FT of floor space to re-invent for many family summers & winters to come. With the nostalgia meter at 10, you get that authentic Grand Bend feeling. And w/ a forced-air gas furnace, the septic system in great shape, a soaring brick-built wood burning fireplace seamlessly flowing into that vaulted knotty pine & beamed ceiling, & a new roof in 2021, this place runs like a top w/ lots of space across it's 4 bedrooms & 2 full bathrooms. It's time to take the plunge! (id:37319)
143 Borden Avenue Unit# 7
Belmont, Ontario
Builders/contractors Storage Special- You get a 300 sq ft office space and 10 Storage containers 8 X 20 in a fenced & gate controled complex. 1 year lease. (id:37319)
200 Dundas Street
London, Ontario
Welcome to an unparalleled investment opportunity in the heart of the City of London! This licensed three-unit residential haven, coupled with a prime main floor commercial space and a lucrative basement commercial unit, stands as a beacon for savvy investors seeking a slice of urban prosperity. Strategically positioned on the prestigious My Dundas Place design stretch, this mixed-use building promises both immediate and long-term returns. The residential units, a trio of thoughtfully furnished spaces, offer an enticing prospect for tenants, ensuring swift occupancy. The property boasts a host of upgrades, including a newer furnace for the commercial unit, modern mini-splits in units 2 and 3, a partial roof replacement, comprehensive video surveillance system wired throughout, electronic door locks for each unit, and a pre-secured rental license – all meticulously designed to elevate this property into an investor's dream. With careful attention to detail and a commitment to maximizing returns, this mixed-use gem presents an extraordinary chance to capitalize on the thriving urban landscape. Don't miss out on this rare opportunity. (id:37319)
192-194 Dundas Street
London, Ontario
Step into history and sophistication with this unique leasing opportunity in downtown London. Once home to the iconic Century Theatre and recipient of the esteemed 2020 London Heritage Awards, this meticulously renovated historic building exudes charm and character. Spanning 9,650 square feet across three floors (devisable into 4,660 & 4,990 SF), the space features captivating 16-foot curved ceilings, large front entrance windows, ornate plaster molding, and a crystal chandelier finish. With a rooftop patio for leisure and client entertainment, this location, nestled between Clarence and Richmond Streets, seamlessly blends historic significance with modern convenience. Enjoy the perks of this distinguished locale, including three dedicated parking spots and easy access to a municipal parking lot just outside the back entrance. Ideal for businesses seeking a vibrant downtown presence, the lease includes utilities in the additional rent, providing a hassle-free and elegant setting for your enterprise. Don't miss the chance to make this historic gem your business's new home, where the fusion of heritage and contemporary functionality creates a distinctive and inspiring workspace. (id:37319)
192-194 Dundas Street
London, Ontario
Unlock a piece of downtown London's history with the unique opportunity to own a meticulously renovated historic building, formerly the illustrious Century Theatre and proud recipient of the 2020 London Heritage Awards. This architectural gem spans 9,650 square feet across three floors, offering a versatile layout that can be easily demised into two separate units of 4,660 and 4,990 square feet. Adorned with captivating features such as 16-foot curved ceilings, expansive front entrance windows, ornate plaster molding, and a crystal chandelier finish, this property seamlessly combines historic charm with modern functionality. The rooftop patio provides an additional allure, creating a distinctive and memorable space for potential tenants or personal use. Strategically located between Clarence and Richmond Streets, this building is not only a testament to the city's rich past but also a prime investment opportunity. Included in the sale are three dedicated parking spots, complemented by the convenience of a municipal parking lot just outside the back entrance. The property comes with a steady stream of rental income, providing a lucrative prospect for investors. With utilities covered in the additional rent, this sale offers not only a piece of history but a turnkey investment in the heart of downtown London, where heritage meets contemporary appeal. Don't miss the chance to own a part of this vibrant community and secure a lasting investment in this incredible property. (id:37319)
1061 Eagletrace Drive Unit# 16
London, Ontario
BRAND NEW - 2.99% Financing Available for a 2 Yr Term ask how you can Purchase this LUXURIOUS 2 STOREY HOME! Welcome to REMBRANDT WALK - Rembrandt Homes VACANT LAND CONDO COMMUNITY- Enjoy all the benefits of having a detached home but with low community Fees to help you enjoy a care free lifestyle and have your Lawn care and Snow removal managed for you! This 2 STOREY ESCAPE MODEL offers 3623 sq ft of finishing Living space and is perfect for professionals and families alike. Highlights include, 2 STOREY GREAT ROOM, open concept design, Main Floor Office, 2ND Floor Laundry Room, Upgraded kitchen with Appliances, Living Room w/gas fireplace, and a 16x14 partially Covered deck with BBQ gas line off the dining area. The Second Floor is IMPRESSIVE with 4 Bedrooms and the Lower level is complete with a Rec Room, 5th Bedroom and 3pc Bathroom. Located in highly desirable North West London, just a short distance to Mega Shopping, Masonville Mall, UWO and Hospital, you will want to put this one on your MUST SEE LIST! * NOTE Photos are Virtually Staged (id:37319)
113 Sheldabren Street
Ailsa Craig, Ontario
TO BE BUILT - Ausable Bluffs welcomes you to the newest subdivision in the serene and family-friendly town of Ailsa Craig, ON. Starlit Homes is proud to present “The Virgo model, a 2 storey home that boasts an impressive 1950 square feet of comfortable living space with a functional design, high quality construction, and your personal touch to add, this property presents an exciting opportunity to create the home of your dreams. The exterior of this home will have an impressive curb appeal and you will have the chance to make custom selections for finishes and details to match your taste and style. The main floor boasts a spacious great room, seamlessly connected to the dinette and the kitchen. The main floor also features a 2-piece powder room. The kitchen will offer ample countertop space, and an island. The second floor offers 3 well-proportioned bedrooms and laundry room. The primary suite is destined to be your private sanctuary, featuring a 4-piece ensuite and a walk-in closet. The remaining two bedrooms share a 4-piece full bathroom, offering comfort and convenience for the entire family. Additional features for this home include Quartz countertops, High energy-efficient systems, 200 Amp electric panel, sump pump, interlock driveway and a fully sodded lot. Ausable Bluffs is only 20 minutes away from north London, 15 minutes to east of Strathroy, and 25 minutes to the beautiful shores of Lake Huron. *Rendering is for illustration purposes only, and construction materials may be changed. Taxes & Assessed Value yet to be determined. (id:37319)
115 Sheldabren Street
Ailsa Craig, Ontario
TO BE BUILT - Ausable Bluffs welcomes you to the newest subdivision in the serene and family-friendly town of Ailsa Craig, ON. Starlit Homes is proud to present “The Pavo model, a 2 storey home that boasts 1796 square feet of comfortable living space with a functional design, high quality construction, and your personal touch to add, this property presents an exciting opportunity to create the home of your dreams. The exterior of this home will have an impressive curb appeal and you will have the chance to make custom selections for finishes and details to match your taste and style. The main floor boasts a spacious great room, seamlessly connected to the dinette and the kitchen. The main floor also features a 2-piece powder room. The kitchen will offer ample countertop space, and an island. The second floor offers 3 well-proportioned bedrooms and laundry room. The primary suite is destined to be your private sanctuary, featuring a 5-piece ensuite with double sinks & soaker tub and a walk-in closet. The remaining two bedrooms share a 4-piece full bathroom, offering comfort and convenience for the entire family. Additional features for this home include Quartz countertops, High energy-efficient systems, 200 Amp electric panel, sump pump, interlock driveway and a fully sodded lot. Ausable Bluffs is only 20 minutes away from north London, 15 minutes to east of Strathroy, and 25 minutes to the beautiful shores of Lake Huron. *Rendering is for illustration purposes only, and construction materials may be changed. Taxes & Assessed Value yet to be determined. (id:37319)
117 Sheldabren Street
Ailsa Craig, Ontario
TO BE BUILT - Ausable Bluffs welcomes you to the newest subdivision in the serene and family-friendly town of Ailsa Craig, ON. Starlit Homes is proud to present “The Leo model, a bungalow that boasts 1552 square feet of comfortable living space with a functional design, high quality construction, and your personal touch to add, this property presents an exciting opportunity to create the home of your dreams. The exterior of this home will have an impressive curb appeal and you will have the chance to make custom selections for finishes and details to match your taste and style. The main floor boasts a spacious great room, seamlessly connected to the dinette and the kitchen. The kitchen will offer ample countertop space, and an island. The primary suite is destined to be your private sanctuary, featuring a 5-piece ensuite with double sinks & soaker tub and a walk-in closet. The remaining bedroom, a 4-piece full bathroom, mudroom & laundry completes the space. Additional features for this home include Quartz countertops, High energy-efficient systems, 200 Amp electric panel, sump pump, interlock driveway and a fully sodded lot. Ausable Bluffs is only 20 minutes away from north London, 15 minutes to east of Strathroy, and 25 minutes to the beautiful shores of Lake Huron. *Rendering is for illustration purposes only, and construction materials may be changed. Taxes & Assessed Value yet to be determined. (id:37319)
21298 Springfield Road
Melbourne, Ontario
Welcome to your countryside haven; a charming farmhouse nestled on 50 acres of tranquil beauty, where rustic elegance meets modern comfort. With 30 acres of passive INCOME generating land, this property beckons to agriculture & sustainable living enthusiasts. Exploring the estate reveals 17 acres of enchanting woodlands, adorned with winding trails & meandering creeks, perfect for nature enthusiasts & serene getaways. The entire perimeter is fenced, ensuring utmost privacy & safety for all. Featuring a modern farmhouse-style residence, showcasing century-old barn beams that infuse character into every room. This 5bedroom, 3.5bathroom home offers a spacious 3car garage, an abundance of natural light through expansive windows, creating a warm, inviting atmosphere. Step onto the walk-out porch to soak in breathtaking views of lush forest & the in-ground pool. As the sun sets, gather around the wood-burning fireplace in the great room, crafting memorable moments. The open-concept main floor, spanning an impressive 3,400+ sq ft, is designed for gatherings. The kitchen, equipped w/ a coffee/beverage station, caters to culinary creativity with ample space. High ceilings & thoughtful design foster a sense of openness, promoting connection & togetherness. This property isn't just a home; it's a haven for entrepreneurs & remote workers. Two dedicated offices provide the perfect space for productivity while embracing the tranquility of your surroundings. The incredible 3,400 + sq ft basement, offers additional space for family entertaining, including a gym, bedroom, full bathroom & more! Whether you yearn for a private retreat, dream of a hobby farm, or aspire to entrepreneurial ventures, this property serves as a canvas for realizing your vision. Seize the chance to live off the land, create a sustainable oasis, or simply savor the joys of family life in this meticulously crafted farmhouse of pure bliss. (id:37319)
460 Callaway Road Unit# 308
London, Ontario
Luxury Brand New Condominium North of London near Sunningdale Golf Club. Featuring 1220 of living space and 290 sq.ft of balcony. 2 bedrooms with ensuite balcony, 2 full bathrooms, and in-suite laundry. High ceiling living room/dining area with fireplace, and engineered hardwood floors throughout. Open concept upgraded kitchen with 13ft quartz extended countertop, and upgraded cabinets with stainless steel appliances. Master bedroom comes with your own personal en-suite balcony, walk-in closet, en-suite full bathroom. Amazing amenities such as Fitness room, Guest suite, Residence Lounge with pool table and Golf simulator, and sports court. Close to University Hospital, Masonville Mall, and Western University. Tenants vacating on April 30th 2024. (id:37319)
1 St John's Drive Unit# 4
Arva, Ontario
One floor living at its finest! Located in Arva, just minutes north of Masonville, this 2+2 bedroom, 3 full bathroom home seamlessly combines comfort with practicality. The exterior features paver stone driveway, brick, and vinyl siding, providing a timeless appeal. Upon entering, the living room invites you with oak hardwood flooring and a cozy gas fireplace, allowing space for a dining area and loads of seating. The kitchen is equipped with new stainless-steel appliances (2023), leathered finish quartz countertops, built in pantry and a convenient breakfast bar, creating a contemporary and inviting culinary space. Off the dinette, a sliding door leads to an oversized deck with an awning, offering a perfect spot for outdoor enjoyment. The main floor features garage access, laundry and a 3-piece bathroom with a new vanity and toilet. Two bedrooms, including the primary bedroom with a spacious walk-in closet and a luxurious 4-piece bathroom featuring a jacuzzi tub, complete the main level. The fully finished basement extends the living space, offering plush carpeting, pot lights, and gas fireplace with a live edge wood mantle and stone surround. Two sizable bedrooms with egress windows and a well-appointed 3-piece bathroom provide additional accommodation options, while a practical cold room adds great storage. Conveniently located within steps to Weldon Park, which means walking trails, ponds, tennis courts, disc golf and more. This home is the largest plan in the condo and the only one with egress windows in the lower level. With its practical design and contemporary amenities, this Arva home offers a comfortable and functional living space for everyday needs. Book a private showing today! (id:37319)
2810 Sheffield Place Unit# 2
London, Ontario
Absolutely stunning 2020 built property with breathtaking views! This contemporary 5-bedroom, 3-bathroom home offers an unparalleled living experience nestled in the affluent neighbourhood of Victoria on the River. Once inside you are greeted by a spacious two-story foyer. The main level features an open-concept living, dining and kitchen area with large picture windows that showcase the spectacular view. The gourmet kitchen is a chef’s dream, with granite countertops, stainless steel appliances, a walk-in pantry and sliding glass doors with direct access to the deck overlooking the river. The expansive primary suite is a true sanctuary, complete with a private en-suite bathroom, a walk-in closet and access to a private terrace where you can wake up and enjoy your morning coffee. This home offers an additional 4 bedrooms providing plenty of space for everyone in the family. The walk-out basement presents an exciting opportunity for customization, with a separate entry and ample space to create additional living areas or a private in-law suite. Nature enthusiasts will appreciate the nearby paths that follow the river and Meadowlily Forest. As a bonus, this home is located just 10 minutes to the 401 offering the perfect blend of tranquility and accessibility. ** This is a freehold detached condominium with condo fees of $220/month ** (id:37319)
499 Sophia Crescent Unit# 4
London, Ontario
Welcome to 499 West Condos, built by Palumbo Homes in Hyde Park. This stunning condo features around 2300sf of modern living space including the finished basement. Enjoy the open concept main floor living, dining and kitchen area with engineered hardwood floors throughout, 9’ ceilings, 8’ interior doors, gas fireplace, custom quality cabinetry, quartz counter tops and stainless-steel appliances. Step out from the great room to your private 10’x10’ deck, perfect for BBQs. Modern hardwood stairs with steel spindles lead to the second floor where you’ll find a large master bedroom and a stunning master ensuite with double sinks, quartz vanity tops & tiled shower w glass door. Second floor also include two additional generous sized bedrooms with large windows, laundry closet and an additional bathroom. Finished basement features a full bath and large rec room where you can enjoy watching your favourite movies. Condo also offers a deep 1 car garage w garage door opener and laneway for second car. Low condo fees. Located close to shopping, schools, UWO, University hospital and minutes to parks and downtown. Don’t miss this chance to call this stunning condo your home! (id:37319)
228 Mcconnell Street Unit# 317
Exeter, Ontario
ACCESSIBLE! Welcome to the contemporary West Market Lofts in Exeter, Ontario! This stunning suite offers an incredible living experience with a plethora of AMENITIES and unbeatable INCENTIVES. Situated in a prime location, you'll find yourself just moments away from shopping, restaurants, parks, trails, only a short drive to the stunning Grand Bend beach, and ~30 minutes to the vibrant city of London. Step inside this modern suite and you will be greeted with a spacious floor plan, floor to ceiling windows, and 9' ceilings throughout. This apartment exudes an open and airy ambiance that will make you feel right at home. The kitchen features top-of-the-line appliances, ample storage space, and sleek granite countertops. This suite boasts approx 700sq ft of luxurious living space, including 2 well-sized bedrooms, 1 full washroom, as well as convenient in-suite laundry facilities. The building offers controlled entry and fantastic shared amenities for residents to enjoy! Take advantage of the rooftop terrace where you can soak up breathtaking views while sipping on your morning coffee or hosting gatherings with friends. There is also an indoor amenity space offering room for meetings, or social gatherings. For those fitness enthusiasts, the shared gym provides state-of-the-art equipment so you can stay active without ever leaving home. Residents can also enjoy the convenience of underground parking that ensures your vehicle stays safe and protected year-round. With the unbeatable location near all that Exeter has to offer and its impressive list of features and amenities, the West Market Lofts are sure to impress! (id:37319)
228 Mcconnell Street Unit# 117
Exeter, Ontario
ACCESSIBLE! Welcome to the contemporary West Market Lofts in Exeter, Ontario! This stunning suite offers an incredible living experience with a plethora of AMENITIES and unbeatable INCENTIVES. Situated in a prime location, you'll find yourself just moments away from shopping, restaurants, parks, trails, only a short drive to the stunning Grand Bend beach, and ~30 minutes to the vibrant city of London. Step inside this modern suite and you will be greeted with a spacious floor plan, floor to ceiling windows, and 9' ceilings throughout. This apartment exudes an open and airy ambiance that will make you feel right at home. The kitchen features top-of-the-line appliances, ample storage space, and sleek granite countertops. This suite boasts approx 700sq ft of luxurious living space, including 2 well-sized bedrooms, 1 full washroom, as well as convenient in-suite laundry facilities. The building offers controlled entry and fantastic shared amenities for residents to enjoy! Take advantage of the rooftop terrace where you can soak up breathtaking views while sipping on your morning coffee or hosting gatherings with friends. There is also an indoor amenity space offering room for meetings, or social gatherings. For those fitness enthusiasts, the shared gym provides state-of-the-art equipment so you can stay active without ever leaving home. Residents can also enjoy the convenience of underground parking that ensures your vehicle stays safe and protected year-round. With the unbeatable location near all that Exeter has to offer and its impressive list of features and amenities, the West Market Lofts are sure to impress! (id:37319)
459 Hale Street Unit# 5
London, Ontario
Hale landings now offering sleek contemporary lifestyle living in this exclusive private enclave of 10-unit townhouse development, units offer modern finishes and upgrades you would expect from a Grand Oak Home!! Modern elevations and open floor plans for functional everyday living. This site offers privacy and is located in proximity to bus routes, shopping, schools and Fanshawe College. These 3 bedrooms, 3 bathroom homes offer you the lifestyle you have always wanted. Call today to reserve your home!!! (id:37319)
459 Hale Street Unit# 3
London, Ontario
Hale landings now offering sleek contemporary lifestyle living in this exclusive private enclave of 10-unit townhouse development, units offer modern finishes and upgrades you would expect from a Grand Oak Home!! Modern elevations and open floor plans for functional everyday living. This site offers privacy and is located in proximity to bus routes, shopping, schools and Fanshawe College. These 3 bedrooms, 3 bathroom homes offer you the lifestyle you have always wanted. Call today to reserve your home!!! (id:37319)
459 Hale Street Unit# 2
London, Ontario
Hale landings now offering sleek contemporary lifestyle living in this exclusive private enclave of 10-unit townhouse development, units offer modern finishes and upgrades you would expect from a Grand Oak Home!! Modern elevations and open floor plans for functional everyday living. This site offers privacy and is located in proximity to bus routes, shopping, schools and Fanshawe College. These 3 bedrooms, 3 bathroom homes offer you the lifestyle you have always wanted. Call today to reserve your home!!! (id:37319)
459 Hale Street Unit# 4
London, Ontario
Hale landings now offering sleek contemporary lifestyle living in this exclusive private enclave of 10-unit townhouse development, units offer modern finishes and upgrades you would expect from a Grand Oak Home!! Modern elevations and open floor plans for functional everyday living. This site offers privacy and is located in proximity to bus routes, shopping, schools and Fanshawe College. These 3 bedrooms, 3 bathroom homes offer you the lifestyle you have always wanted. Call today to reserve your home!!! (id:37319)
459 Hale Street Unit# 6
London, Ontario
Hale landings now offering sleek contemporary lifestyle living in this exclusive private enclave of 10-unit townhouse development, units offer modern finishes and upgrades you would expect from a Grand Oak Home!! Modern elevations and open floor plans for functional everyday living. This site offers privacy and is located in proximity to bus routes, shopping, schools and Fanshawe College. These 3 bedrooms, 3 bathroom homes offer you the lifestyle you have always wanted. Call today to reserve your home!!! (id:37319)
459 Hale Street Unit# 9
London, Ontario
Hale landings now offering sleek contemporary lifestyle living in this exclusive private enclave of 10-unit townhouse development, units offer modern finishes and upgrades you would expect from a Grand Oak Home!! Modern elevations and open floor plans for functional everyday living. This site offers privacy and is located in proximity to bus routes, shopping, schools and Fanshawe College. These 3 bedrooms, 3 bathroom homes offer you the lifestyle you have always wanted. Call today to reserve your home!!! (id:37319)
459 Hale Street Unit# 10
London, Ontario
Hale landings now offering sleek contemporary lifestyle living in this exclusive private enclave of 10-unit townhouse development, units offer modern finishes and upgrades you would expect from a Grand Oak Home!! Modern elevations and open floor plans for functional everyday living. This site offers privacy and is located in proximity to bus routes, shopping, schools and Fanshawe College. These 3 bedrooms, 3 bathroom homes offer you the lifestyle you have always wanted. Call today to reserve your home!!! (id:37319)
