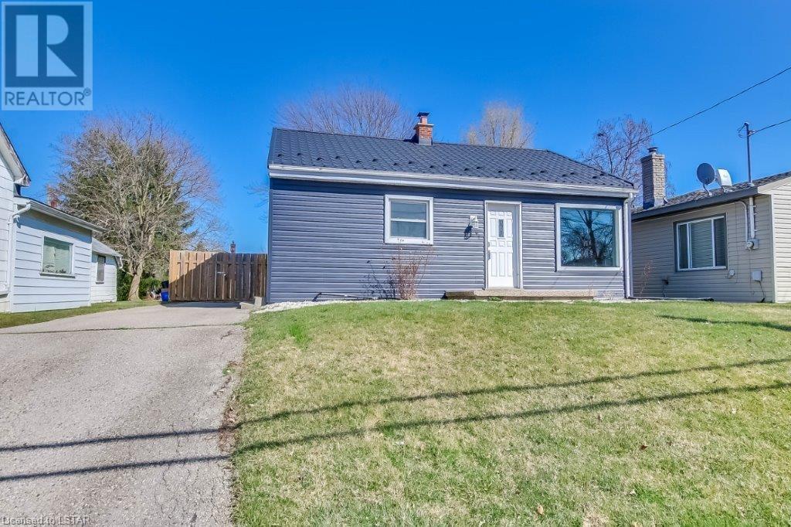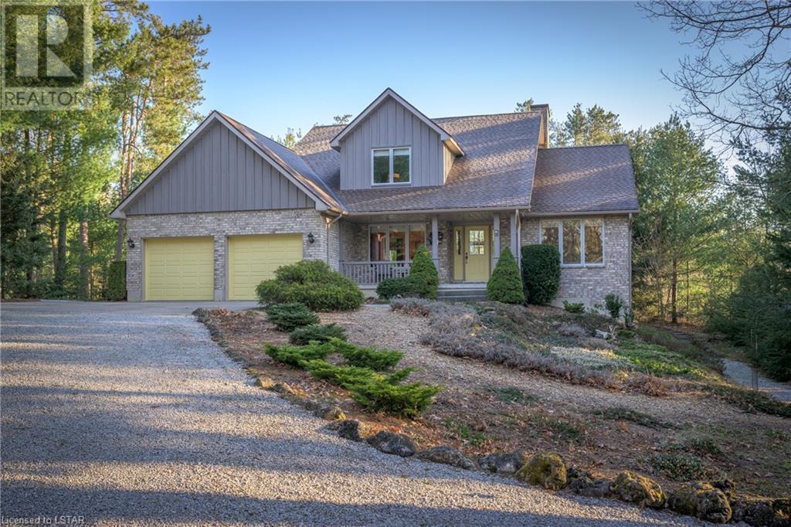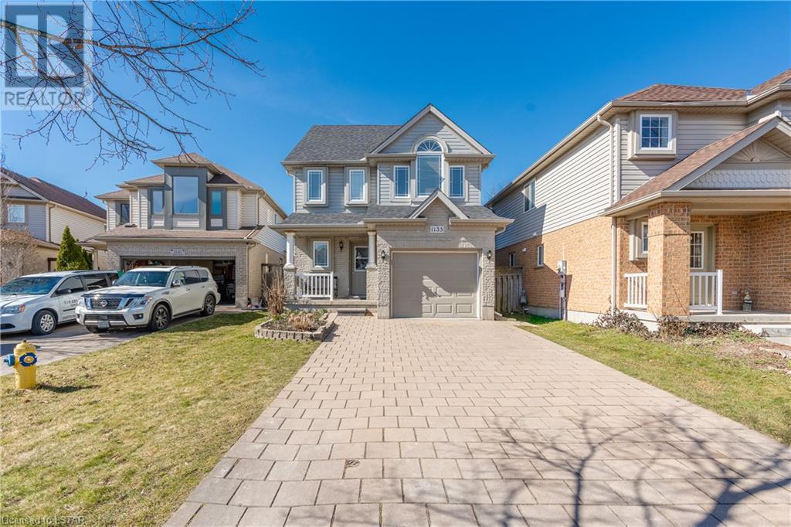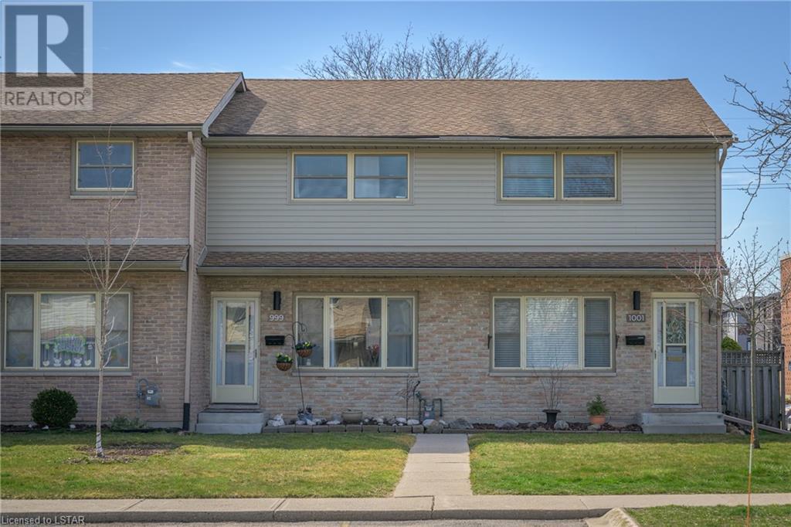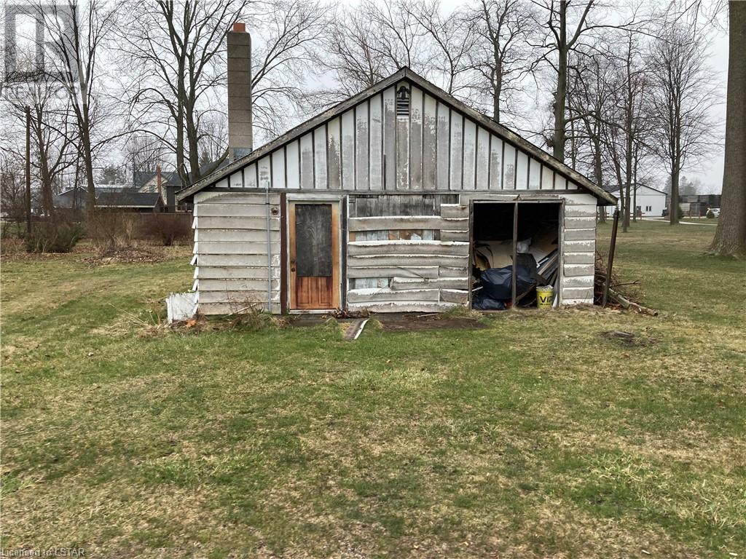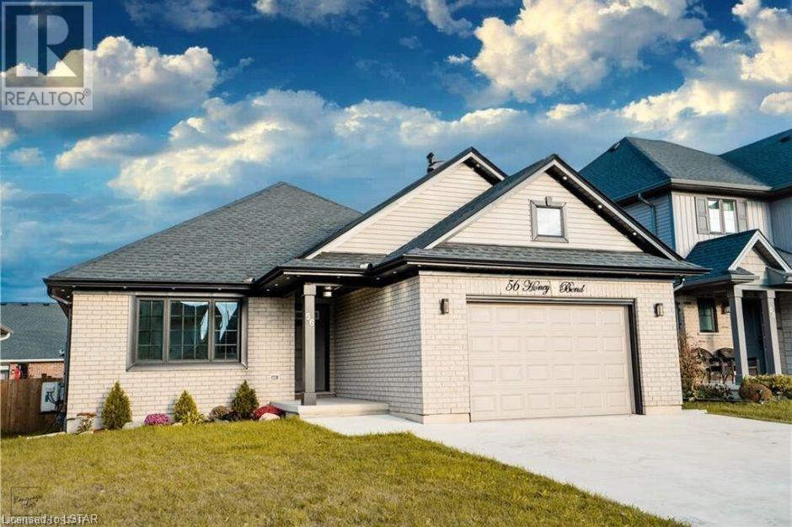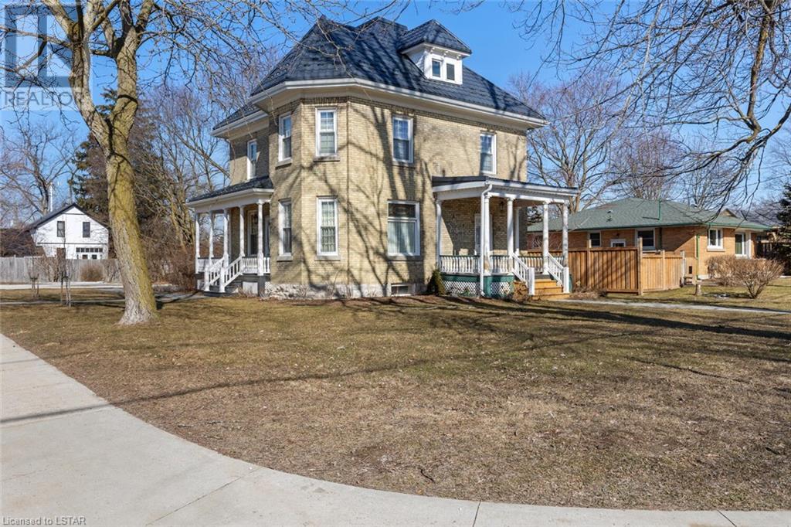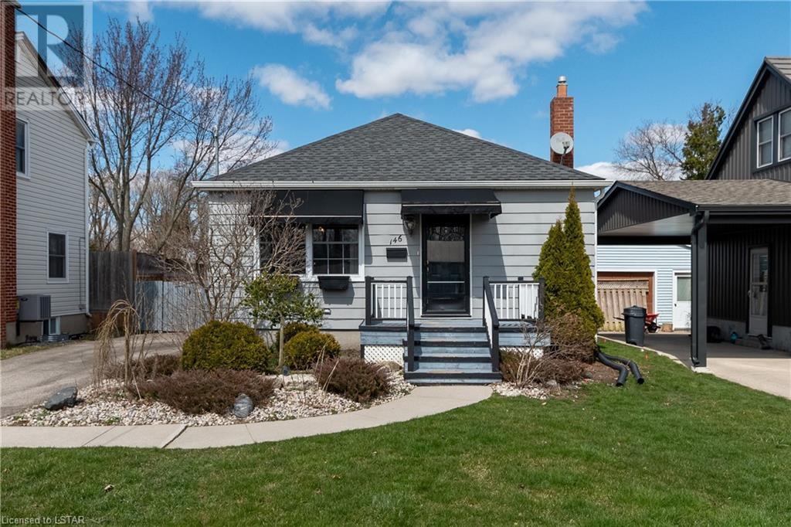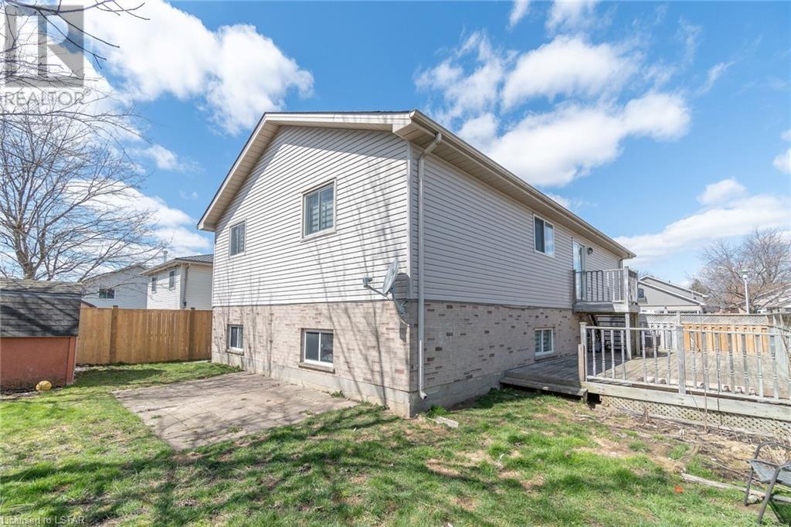62 First Avenue
St. Thomas, Ontario
Welcome to 62 First Ave, a delightful 2-bedroom, 1-bathroom bungalow nestled on a beautiful large lot in the heart of St. Thomas, Ontario. With its convenient location close to downtown amenities, shopping centers, and public transit, this property offers the perfect blend of comfort, convenience, and affordability. Outside, the expansive lot measures 48 feet by 153 feet, offering endless possibilities for outdoor enjoyment and potential expansion. Whether you're dreaming of a lush garden oasis, a tranquil patio retreat, or space for outdoor activities, this sizable yard provides the perfect canvas to bring your vision to life. Ideal for first-time buyers or those looking to downsize, this charming bungalow offers the opportunity to enjoy the benefits of homeownership in a desirable location. Don't miss your chance to make this house your home sweet home! (Metal Roof 2023, Vinyl Siding 2023, New Fence 2023). (id:37319)
10364 Pinetree Drive
Grand Bend, Ontario
Grand Bend-Huron Woods 2 storey 3+ 2 bedrooms with ground level lower walkout minutes walk to sandy Lake Huron beach. Beautiful landscaped 3/4 acre property with up to 10 parking spaces. Bright great room fireplace with two-storey ceiling and wall of windows overlooking property. Main floor master bedroom with en-suite and walk-in closet .Kitchen granite counters with open dinette and patio door to back deck. Main floor den/bedroom with hardwood floors throughout most of main level. 2nd level features 2 bedrooms and 4 piece bath. There are 3+ 2 bedrooms and 3+1 baths to serve guests and extended families. Lower level with large above ground windows and ground level walkout access to side of property , great for second living quarters. Large living area and pool table accessories included in the lower level. Den/bedroom with Laundry kitchenette with three piece bath. Other features:2 year old furnace and air conditioning /40 year fiberglass shingles/2 car garage/built in dining cabinet/ kitchen pantry mudroom/water heater owned/built in kitchen stove/oven. Club house membership with tennis /pickleball courts/ canoe racks/playground/basketball court $230 per year fee. Just a minutes walk from Pinery Provincial Park. (id:37319)
1135 Crosscreek Crescent
London, Ontario
Welcome to this stunning home offering a perfect blend of style, comfort, and functionality. The main floor features an open-concept layout with abundant natural light streaming into the living and dining areas, creating a warm and inviting atmosphere. The kitchen has been well maintained offering ample storage space and a spacious island. A convenient two-piece bathroom adds to the practicality of this level. Upstairs, three bedrooms await, including a primary bedroom with a large four-piece ensuite bathroom. On the second floor, a four-piece bathroom ensures convenience for the whole family. Additionally, a charming loft space provides versatility for use as a home office, guest room, or cozy retreat. The fully finished basement offers even more living space for your family, with an additional recreational space. The large backyard is great for activities and gatherings, offering a peaceful retreat from city life. Enjoy an attached garage and ample driveway parking to complete this perfect package. Don't miss out on the opportunity to call this your home sweet home. Schedule a viewing today! (id:37319)
999 Notre Dame Drive
London, Ontario
Welcome to 999 Notre Dame Dr in desirable Norton Estates neighbourhood of Westmount in South London! With almost 1300 sqft of finished living space, plus a finished basement this townhome provides ample room for comfortable living. Designer Open concept kitchen is a standout feature, boasting updated cabinetry, stainless steel appliances, and a breakfast bar. Large picture windows throughout the Living room and primary bedrooms allow plenty of natural light to illuminate the interior, creating a bright and inviting atmosphere. Both bedrooms on the second level are massive and feature newer windows and lots of closet space. The finished basement adds extra living space with a well-sized rec room and a den, offering flexibility for various lifestyle needs. The oversized fenced yard courtyard is a great addition, providing a safe and private area for children to play, pets to roam, or for entertaining guests. Situated in desirable Westmount, this condo is conveniently located near amenities such as Westmount & Whiteoaks shopping centers, 401 access, schools, parks, transit etc. Call today for your private viewing. (id:37319)
143 Jessie Street
West Lorne, Ontario
Beautiful location for this building lot to build your dream home! At the end of a dead-end street beside greenspace and across the road from the park. Close to shopping, medical center and library with quick and easy access to the 401 for commuting. Hydro, gas and sewer are available at the road. Lot is 66 x 132 with a barn on it. Property next doors has same municipal address but is LOT 10 pin is different 351180586. (id:37319)
56 Honey Bend
St. Thomas, Ontario
Welcome to this exquisite bungalow in the sought-after Harvest Run neighborhood. This home offers three bedrooms, three bathroom, with a spacious master bedroom featuring a large walk-in closet. The kitchen Equipped with a signature Doug Tarry Homes walk-in pantry, breakfast bar, and patio doors leading from the dining area. Convenient main floor laundry, with a second laundry area available in the basement. Ample natural light fills the living area through oversized windows. Stainless steel appliances provided, including a gas range line rough-in or an electric range, offering flexibility for cooking preferences. A substantial recreation area with a bar, kitchen, and island for entertainment or relaxation. Additional two extra bedrooms, each featuring closets. Backyard includes a shed with hydro, offering extra storage space. A generous 2614 sqft of finished living space. This home Provides comfortable and modern living spaces. (id:37319)
56 Optimist Drive
Talbotville, Ontario
Experience contemporary luxury in this meticulously crafted bungalow by award-winning Halcyon Homes, ideally situated opposite a park and ball diamond. The home's impressive facade features a double concrete driveway leading to an expansive garage with direct basement access. The backyard is a highlight with its 16x30 in-ground ICF pool, boasting R22 insulated walls and a gas heater housed in a newly constructed pool shed. The surrounding concrete deck, enhanced by manicured landscaping and a secure 6ft pressure-treated fence with a self-closing gate, ensures a maintenance-free outdoor retreat. Indoors, the opulence continues with a grand 8 ft entrance door, soaring 9 ft ceilings, and refined 6 1/2” engineered hardwood floors throughout. The bathrooms shine with ceramic flooring and custom, curbless glass walk-in showers. Each space in the house is accentuated by custom lighting and window coverings, creating a warm, inviting ambiance. The versatile layout includes a front den, easily convertible into a third bedroom or office, enhancing the home’s functionality. The master suite offers a serene escape, featuring a double-sink quartz vanity, a spacious walk-in closet, a standalone tub, and a luxurious shower. A second bedroom also includes an ensuite with a stylish quartz-topped vanity and walk-in shower. Central to the home is the chef’s kitchen, equipped with floor-to-ceiling cupboards, under-mount lighting, and sleek stainless appliances. A full-slab quartz island seats four comfortably, adjacent to the dining area which opens onto a spacious 21x10 covered concrete lanai through double French doors—perfect for alfresco dining and entertainment. Elevate your lifestyle in this exquisite blend of modern design and practical elegance. (id:37319)
95 High Street W
Strathroy, Ontario
Wow! If you are looking for a Century/Character Home, you may search for years before finding another one like this! Absolutely stunning, first class renovation done here providing all modern conveniences while retaining all the historic charm & character of the late Victorian era. Dramatic high ceilings combine with elegantly restored Douglas Fir trim & high profile baseboard, extensive crown moulding, beautiful pine/fir floors and a dazzling wood staircase in the beautiful foyer. Gorgeous Living Room is open to a dazzling Dining Room appointed with striking built-ins. A beautiful kitchen renovation here with attractive white shaker cabinetry, top quality appliances & quartz countertops & island with breakfast/lunch bar. Rear entrance features more elegant white shaker cabinetry in the spacious main floor laundry adjacent to a new 2 piece bathroom. 2nd Floor features 3 very spacious bedrooms including Primary with an excellent walk-in closet, a huge, beautifully renovated bath with freestanding Victorian tub & walk-in shower, and an additional utility/storage room that has potential to be an additional bathroom if desired. Full walk-up attic provides approximately 600 sq. ft. of additional storage or future potential for more outstanding living space, a fabulous Primary Bedroom retreat, home office, etc. Exceptional mechanicals including new furnace/air in 2023, modern 200 amp electrical service & metal roof (2015 with 55 year transferable warranty), new LeafFilter eavestroughs in 2022 with 25 year transferable warranty. All windows replaced at one point by current owners. New sidewalks in 2022 & new 6 car concrete driveway in 2023. Outstanding southwest Strathroy location on a quiet street & corner lot affording space & privacy directly across the street from Sensory Park. (id:37319)
146 Locust Street
St. Thomas, Ontario
Welcome to 146 Locust St. This beautiful 2 bedroom 2 bathroom bungalow is located on a quiet Cul-De-Sac street, in a mature neighborhood just steps away from the heart of St. Thomas! This exceptional property has been meticulously maintained to offer you the ultimate blend of modern comfort, timeless charm and curb appeal. The landscaped front yard and inviting porch create a warm and welcoming first impression. As you step inside, you will be welcomed with lots of natural light and beautiful hardwood floors that lead you from the dining room to the open concept kitchen as well as your 2 nice sized bedrooms and full bathroom. With heated floors and a deep soaker tub you are sure to unwind and enjoy some relaxation. The kitchen welcomes you with granite countertops, custom cabinetry, stainless steel appliances which include a built in microwave, oven and countertop range! Just past the kitchen, you will find the spacious living room, with stylish built-in cabinets, gas fireplace and access to your wrap-around private deck! On the lower level you will find a large open area perfect for a recreation room, home gym or hobby area! There is also a 3 piece bathroom with a stand up shower, and a laundry room with lots of storage and counter space! As you step outside, you will be welcomed to your fully fenced outdoor oasis, complete with a large storage shed. Not only can you enjoy the outdoor space from the wrap-around deck, you also have ample greenspace as well as a beautiful cobblestone patio area great for entertaining! This property is just steps away from trails, shopping, schools, restaurants and much more! (id:37319)
3402 Singleton Avenue
London, Ontario
Ideally located in Southwest London’s Andover Trails neighbourhood, this 4 bed, 3 full + 1 half bath END UNIT townhome with DOUBLE car garage, this luxuriously finished vacant land condo (you own your land/home) offers 1,983 sq ft of above grade finished space, plus an unfinished lower-level storage/utility room! The welcoming foyer leads to a main-floor bedroom (could also be used as an office/play room) with a 4pc ensuite plus inside access to the double car garage. Head up the stairs to the second level to the open concept living space finished in neutral colours & flooded with natural light. The kitchen is perfect for the chef in the family offering plenty of storage/prep space, Quartz counters, quartz waterfall island, upgraded stainless appliances, tile backsplash and a walk-in pantry. The spacious dining & living area is ideal for entertaining & features high end luxury vinyl plank flooring throughout. Off the kitchen there is a large open balcony that is perfect for summer bbqs & off the living area there is an additional balcony that is ideal to watch the sunsets! Make your way to the upper level you will find a roomy master bedroom, complete with plenty of storage & an upgraded 4 pc ensuite plus 2 additional bedrooms, 4 pc bath & laundry! Extremely well managed complex with low monthly fees of only $110! Walking paths, parks, local amenities, top rated schools & quick access to the highway make this an extremely desirable area! Welcome Home! (id:37319)
30 Clarendon Crescent Unit# 29
London, Ontario
Located in the serene Cleardale neighborhood, this two-story condo provides a quiet escape within the bustling city, nestled in close proximity to the esteemed Highland Golf and Country Club. This home features an attached garage with inside entry, a main floor boasting a 2pc bath, a laundry room, and an open-concept kitchen equipped with stainless steel appliances and granite countertops overlooking the dining room and family room. Upstairs, three generously sized bedrooms await alongside a luxurious 4pc bathroom with a tub and tiled shower. The lower level offers a cozy retreat with a spacious rec room and gas fireplace-perfect for relaxation as well as a large storage room. Backyard has a lovely stone patio featuring ample privacy from neighbouring properties as this unit is located at the back of the complex. Additional highlights include a furnace and AC installed in 2021, fully updated insulation added to attic, water included in condo fees, and close to parks, schools, major shopping centers, the 401 Highway, and various amenities, making this condo an ideal blend of comfort and convenience for its next lucky resident. (id:37319)
10 Sunrise Crescent
London, Ontario
Newly renovated and painted, pot lights all over the house, 4-new appliances: refrigerator, stove, washer, dryer, New flooring, Carpet free home, new roll up blinds. This spacious 6-bedroom, 3-bathroom house in London offers a comfortable and versatile living space. With a finished legal basement boasting a separate outside entrance, the property provides options for additional income or multi-generational living. The house features double decks for outdoor relaxation, and with two furnaces and two central A/C units, both units have different hydro one meters and Enbridge meters comfort is assured year-round. Located conveniently near amenities such as parks, playgrounds, schools, bus routes, and shopping centers, as well as easy access to Hwy 401 and London Airport, this property is ideal for both owner-occupiers seeking supplementary income and investors looking for potential re-zoning opportunities to maximize its utility and value. (id:37319)
