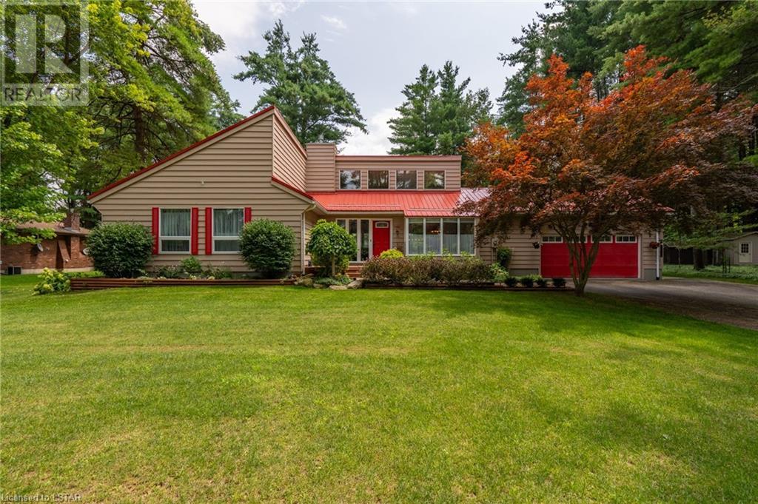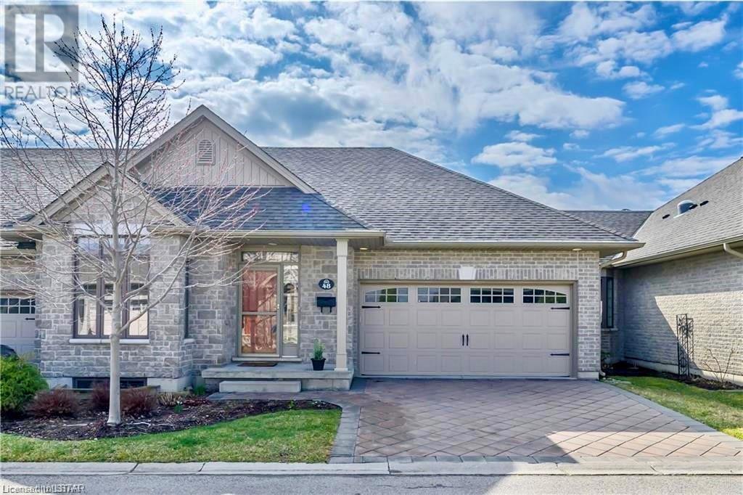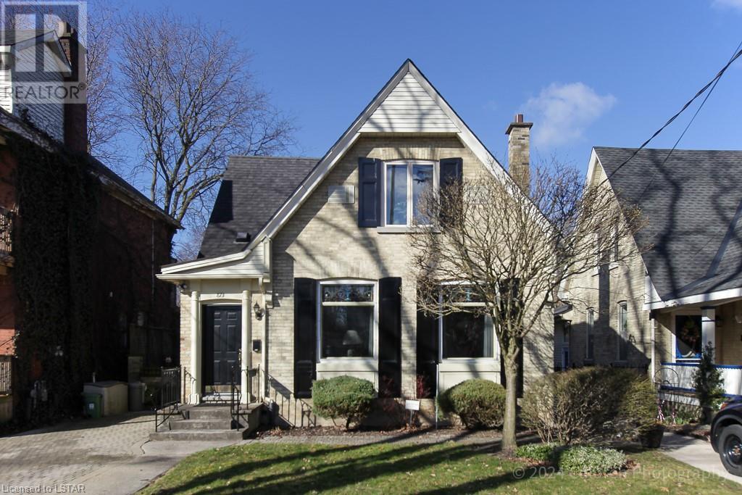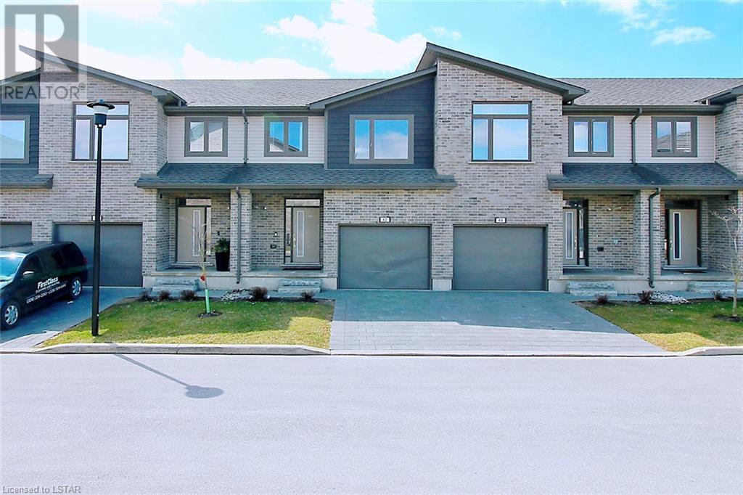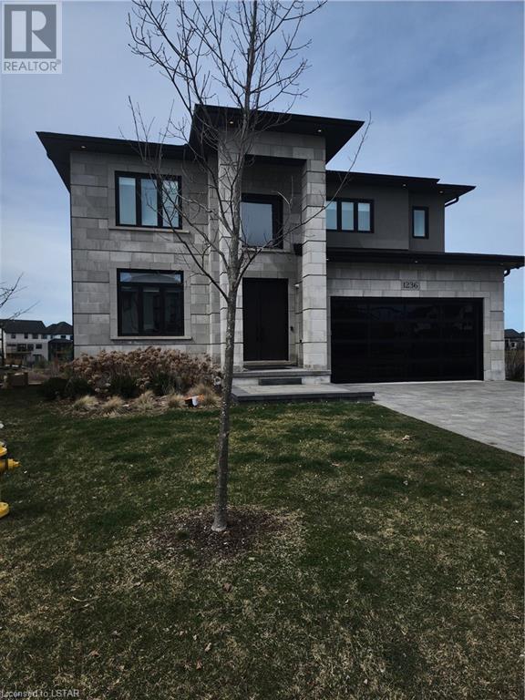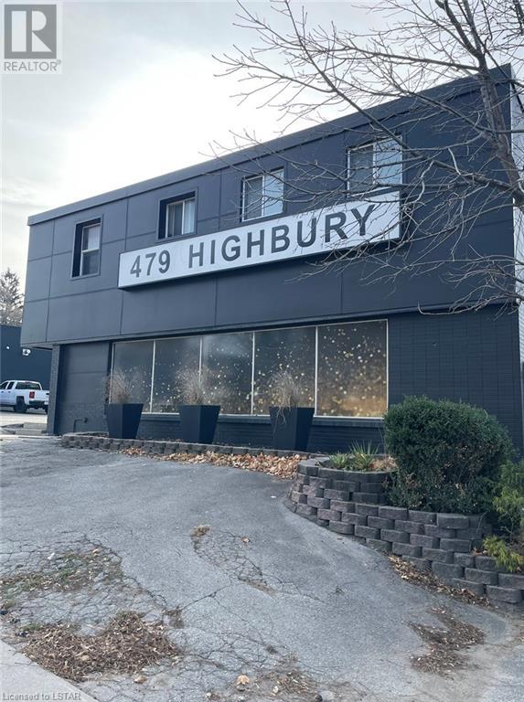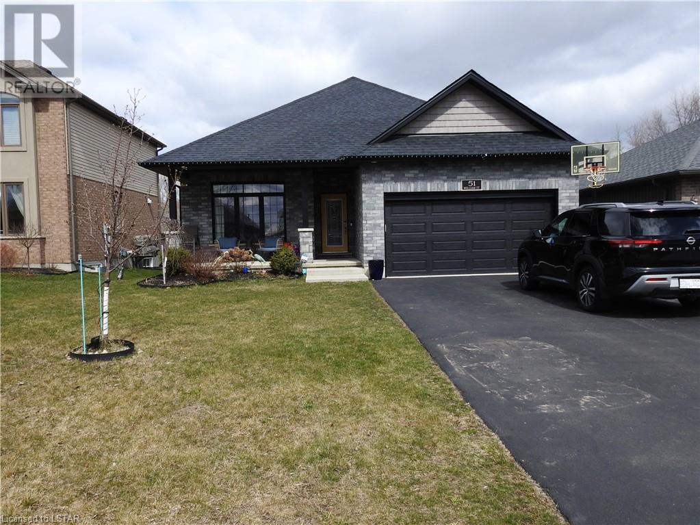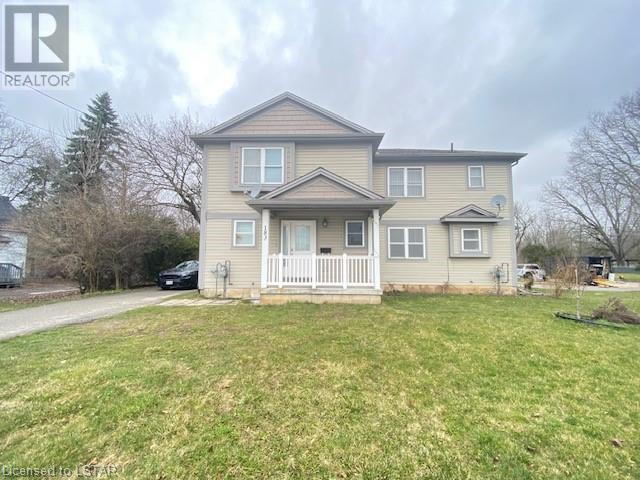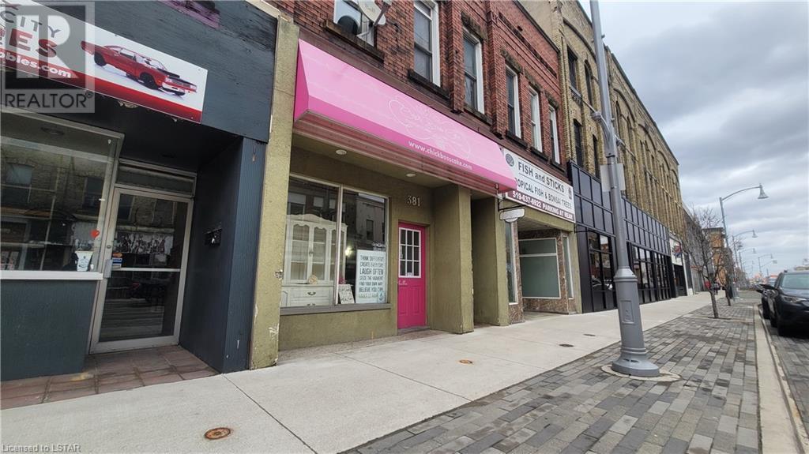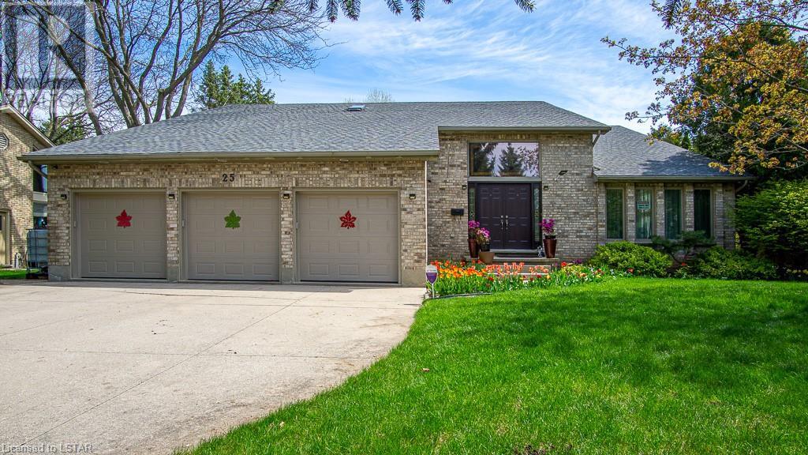9680 Plank Rd Road
Eden, Ontario
MULTI LIVING: This beautiful, private, immaculately kept home is situated on .62 acres of picturesque property, which includes a 27-foot above ground pool with a large deck for entertaining. There will be a brand new liner installed as soon as the weather permits. Also included is a pool cabana, firepit, and surrounded by many tall shade trees. There are 2 completely secure and separate residential buildings, joined by a heated, enclosed breezeway. The main structure is a ranch style with 3 bedrooms and 2 bathrooms. The main floor features a living room with vaulted ceilings, hardwood flooring, and gas fireplace. The main floor also includes a modern kitchen, pantry, dining room, and laundry in the mud room. The lower level includes a fully furnished family room with a gas fireplace, a workshop, cold room, and a storage area. The second structure is a paradise on its own, it is a Cape Cod style bungaloft. The main floor features a vaulted ceiling with gas fireplace, a bedroom with a cheater ensuite, kitchen, and dining area leading to an outside deck. The 2nd floor includes a guest bedroom with a sitting area and balcony that overlooks the main floor. A chair lift is included for easy access to the upstairs. There is a large unfinished basement that spans the whole area of the 2nd structure.These homes are absolutely move-in ready, extremely well maintained, included is a newer metal roof, sundeck, updates to the ensuite, and some flooring. (id:37319)
3462 Mclauchlan Crescent
London, Ontario
Modern contemporary designed raised bungalow with around 3200 sqft. finished living space and oversized double garage (22.3x19.6). There is an abundance of natural light pouring into all 2 levels through the oversized windows. Good sized fenced backyard with two tier deck, gazebo and shed. Open concept main floor with tile designed wall, hardwood flooring, big living and dining room, kitchen with large island, built in oven, microwave and glass top stove. Master bedroom with spa like ensuite has soaker tub with jets, tiled glass walk in shower and double sinks. On the main floor is one more big bedroom and full bathroom. Lower level has a large family room with electric fireplace, surrounded by built in cupboards and custom built in bar. In lower level are 2 more big bedrooms, full bathroom and laundry room. House is close to highways, parks, shops, restaurants and schools. (id:37319)
2295 Kains Road Unit# 48
London, Ontario
SPACIOUS, ONE-FLOOR, LUXURY LIVING IN DESIRABLE RIVERBEND. This bright and beautiful condominium home features 3 large bedrooms (2+1), 3 spacious bathrooms (2+1) in a quiet, highly sought-after location near parks, trails, shops and restaurants. Spacious foyer leads to the open concept layout with vaulted ceiling, neutral décor, hardwood flooring, hearth-warming gas fireplace and large windows that floods the home with natural lights. Windows have custom large window sills and custom millwork. Main floor features patio doors from dining area opening to large deck, as well as an additional garden door leading to private side deck with covered porch directly from lounge area. Lounge area with window, offers multiple uses including, breakfast nook, den, office, dining room. Beautiful kitchen with plenty of cabinets, granite counters, breakfast bar, stainless steel appliances, and backsplash. Main floor laundry is conveniently tucked behind double doors on main floor inside deep closet. Main floor features two bedrooms both with ensuites. Large primary bedroom with ensuite overlooks rear pine trees while second bedroom showcases a 4pc cheater ensuite with jetted tub. Lower level offers very large bedroom with 3 pc bathroom, plus a large family room, with natural light, and corner gas fireplace. Ample unfinished space for storage. Inside entry to garage. Double wide drive, double attached garage. Sensational and sunny. Freshly painted. Upgraded stair railing and spindles. Upgraded trim around windows throughout the home including deeper window sills. Custom built closet organizer in both main floor bedrooms. Ceiling speakers. Central Vac. (id:37319)
873 Waterloo Street
London, Ontario
Wonderful opportunity in the heart of Old North! This owner occupied duplex is perfect to continue with the current set up or add additional residential units for extra income or easily convert to a single family living. The main floor owner occupied suite offers two bedroom, two bathroom owner, compact updated kitchen, main floor laundry, a wonderful formal living room with gas fireplace and spacious dining room. The main floor family has a second gas fireplace and wonderful windows overlooking the garden. An added bonus is the fabulous screened-in sun porch. The second floor unit offers two bedrooms, one bathroom, ensuite laundry and a private sundeck. The property has two hydro meters, two water meters and two separate hot water heaters. The lower level has potential for another unit with great ceiling height and a separate exterior entrance. Abundance of parking with front and rear drives plus a double car garage. This area is sought after with its desirable location close to downtown, UWO, walking distance to St. Joseph Health Centre, and some fantastic downtown amenities including Victoria Park and award winning restaurants and night life. (id:37319)
2070 Meadowgate Blvd Unit# 62
London, Ontario
Luxury Ironstone Homes LUNA Model 2024 sq.ft. townhouse, 2 storey with backyard; Main level has 9-foot ceiling, open concept living room, kitchen and dining room; Upgrades include quartz countertops, wood flooring in living room, ceramic tile floor in wet areas and extra pot-lights. Second level has a spacious master bedroom with ensuite bathroom, 2 other bedrooms share a bathroom. Second level laundry. Fully finished basement has a huge Rec room/bedroom and a 4 piece bathroom. Backyard has a deck for BBQ. Plenty of visitor Parking beside the unit. 3 minutes walk to shopping Plaza. A few minutes drive to Highway 401. The garage door will be replaced with a brand new one within a few weeks. Main door will be repainted in summer by the Condo office. (id:37319)
1236 Silverfox Drive
London, Ontario
Absolutely stunning dream home in London's north end Foxwood subdivision, backing to biking/walking paths and pond. The high end kitchen offers a large centre island & pantry, high ceilings and hardwood floors. Off of the 2 storey foyer is also a main floor office and designated dining room. The second storey has 4 bedrooms, each with ensuite privedges. The massive master bedroom with a secret closet has a dream walk-in closet and fully loaded ensuite with motion under valance lighting & heated floors. The fully finished lower level has 2 additional bedrooms, a sprawling recroom with fireplace at one end and wet bar at the other.....walk out to the rear yard and view of the pond behind. (id:37319)
479 Highbury Avenue N Unit# Main
London, Ontario
8000 SF of space (4000 main, 4000 lower with walkout to parking lot on north side of building) ready for your CC2 zoned business - this zoning allows for a wide range of commercial convenience uses.Located on the busy Highbury corridor with over 30,0000 cars per day passing by. Landlord will work with right tenant on leasehold improvements - space can be divided in 4000 upper and 4000 lower. Tons of parking available on site and bonus green space. Tenant pays utilities. Minimum 5 year lease with options to 10. (id:37319)
578 Mcgarrell Place Unit# 9
London, Ontario
Nestled in the Ravines of Sunningdale, one of North London's most esteemed communities, this exquisite detached condo offers condo living at its finest. Featuring 2 bedrooms, 2 bathrooms, and laundry upstairs, with a walkout finished basement hosting a 3rd bedroom and 3rd full bath, this unit presents a rare all-in-one package. Upon entry, the glistening hardwood floors and high ceilings lead you past the elegant formal dining room to the heart of the home—a large kitchen with stainless steel appliances, granite countertops, and ample storage cupboards. The open-concept design seamlessly blends the kitchen with a dining area flowing into the main living room, complete with crown molding, pot lights, gas fireplace, large windows, and direct access to the upper deck boasting stunning views. Retreat into the master suite, featuring a walk-in closet and a luxurious four-piece ensuite—a sanctuary for unwinding after a long day. A second bedroom and full bathroom are found on this level, along with main floor laundry for added convenience. The basement offers a large and versatile space, including a grand rec room with another fireplace, California shutters, and a triple-wide door leading to the lower tiered above-grade deck. Elevated above neighbors and surrounded by mature landscaping, the basement feels like an upper level, providing a 3rd bedroom, a full bath, massive storage room, and cold cellar. With a double-wide driveway, double car garage, and inside entry, parking is ample, complemented by visitor parking steps from the front door. Proximity to Masonville Mall, Western University, numerous restaurants, hospital and amenities adds convenience to shopping, dining, and day-to-day needs. Don't miss the chance to experience luxury condo living in a prime location. Situated in a tranquil complex surrounded by picturesque walking trails, this location truly is hard to beat. Schedule your viewing today and make this stunning detached condo your new dream home. (id:37319)
51 William Street
Tillsonburg, Ontario
JUST LISTED! Get Ready to call 51 William St home in this family friendly neighbourhood. Starting right at the curb you are greeted with a double wide drive, covered veranda with plenty of room to sit and enjoy a coffee or unwind at the end of your day. Large welcoming foyer leading into open concept kitchen, dining and living room. Lots of counter space; cabinets and functional island makes this kitchen extremely desirable for the chef in the family. Carpet free main Floor also features: laundry room with inside entry from the garage; large primary suite with walk-in closet and exclusive en-suite bath; plus 2 additional bedrooms and full 4 piece bathroom. The lower level has high ceilings and large windows for lots of natural light and also features: generous size family room with space to play and watch tv as well as an area for your exercise equipment; 2 additional bedrooms; full 5 piece bathroom; office space and utility room to keep things neat and tidy. This is an energy certified home with numerous updates including: solar tubes; kitchen backsplash; pot lights; LED lights with sensors; smart plugs; composite patio;+++ Round out this package with fenced rear yard where you will find private deck; separate composite patio and hot tub area for relaxing. Close to great schools, parks, shopping, restaurants+++ and highway access for easy commute to surrounding communities. Connect for more information and make me yours today. (id:37319)
183 Springbank Drive
London, Ontario
Welcome to 183 Springbank Drive, built in 2010 this unique semi-detached property and located in The Coves. Surrounded by beautiful Greenway Park & trails sits this 3-Bedroom 1+1 Bath home has been meticulously maintained and generously updated over the years! This turn-key starter home boasts a fresh open concept main floor that boast plenty of natural light, main floor 2-pc bath, great room, kitchen, plenty of cabinets and patio door leading to the beautiful fully fenced rear yard. The second level offers 3 generously sized bedrooms with the Primary bedroom featuring a walk in closet as well as a 2nd closet for extra space, a nice size 4-piece bathroom and laundry. All appliances included. Within sought after school districts, major amenities, shopping, restaurants, University Hospital, parks, churches, fitness centre. A great opportunity to live in one of London’s most desirable sectors. Don’t miss out on this opportunity, book your private tour today! (id:37319)
381 Talbot Street
St. Thomas, Ontario
Is it time to start your own business? Check out this great location with high foot and car traffic in a deep retail space with upgraded electrical you'll have no lack of power for your demands. Newer furnace and water heater located in the basement that is open for storage. This unit was a former bakery but is now open to your ideas. (id:37319)
25 Uplands Drive
London, Ontario
Welcome to the sought-after Old Uplands Neighborhood! This extraordinary property offers a rare opportunity with its expansive half-acre lot in this coveted area. The spacious executive home boasts 4 bedrooms, 2.5 bathrooms, and a triple garage, all within close proximity to the YMCA, Masonville Shopping Centre, restaurants, and the UWO university.Outside, the meticulously manicured landscaping, mature trees, and charming curb appeal create a park-like ambiance. Step inside to discover an open-concept layout that greets you with a gracious front foyer. The formal living room features a vaulted ceiling and oversized windows, filling the space with natural light. Connected to this area is a formal dining room, perfect for entertaining.The chef's-sized kitchen flows seamlessly into the family room, complete with a fireplace and custom built-in cabinets. Additionally, the main floor offers a convenient office, separate mudroom with cubbies, dedicated laundry room, and a well-appointed 2-piece bathroom.The master suite is truly impressive, boasting a spacious layout, a 5-piece ensuite, a walk-in closet, and a private balcony. The lower level offers ample space, a rough-in for a bathroom, and awaits your creative design ideas for future enhancements.Step outside to the fenced rear yard, where a stamped concrete patio and deck invite outdoor enjoyment. Lush vegetable gardens and a garden shed complete the picturesque landscape. Here is the provided information about upgrades and maintenance: 1, Patio Door and Front Entrance Door (Jun 28, 2021); 2, Three Garage Doors and two Openers (Sep 14, 2021); 3, Septic Service (Jun 17, 2021); 4, Roofing (Jun 23, 2021); 5, Furnace (Dec 6, 2019); 6, Water Heater Tank (Dec 28, 2019) (id:37319)
