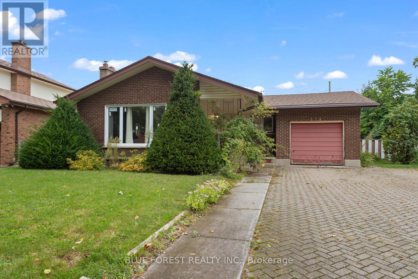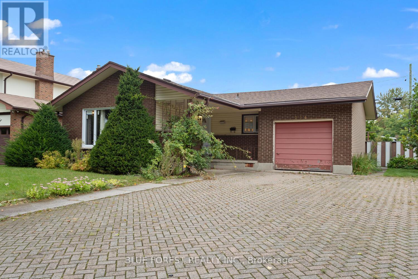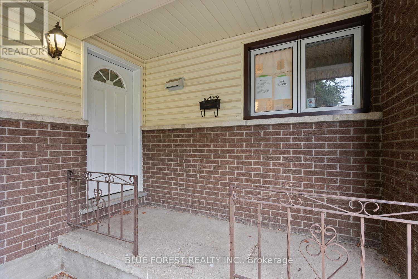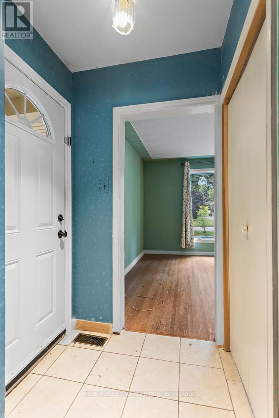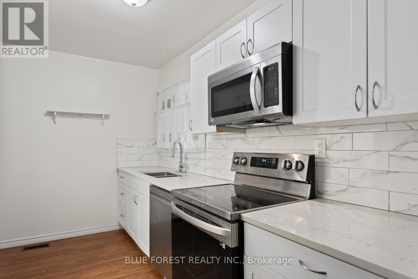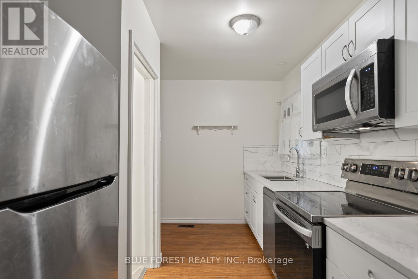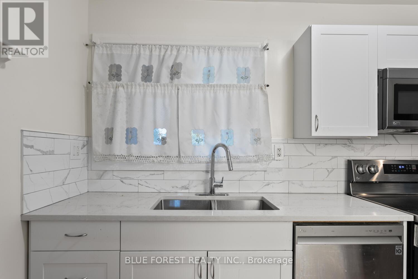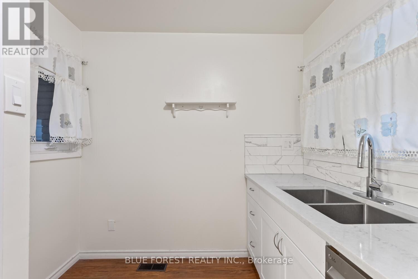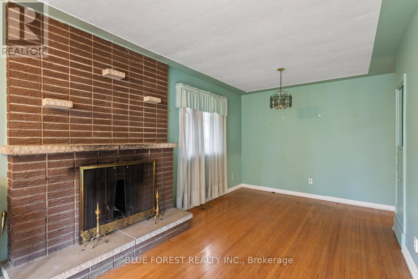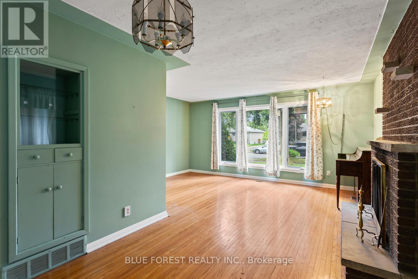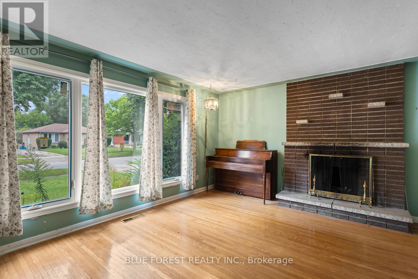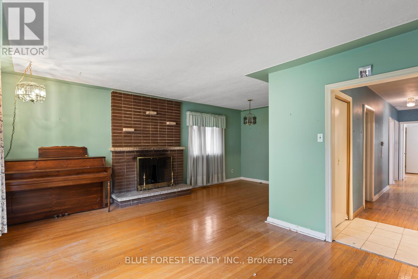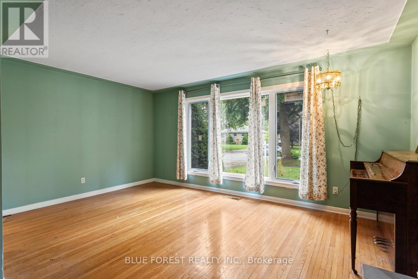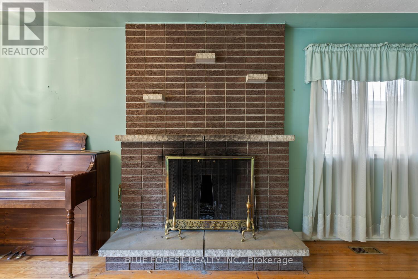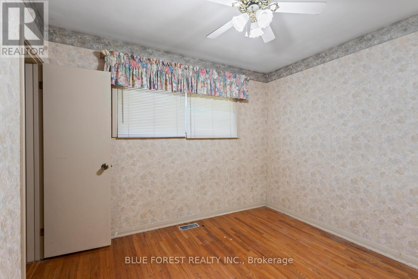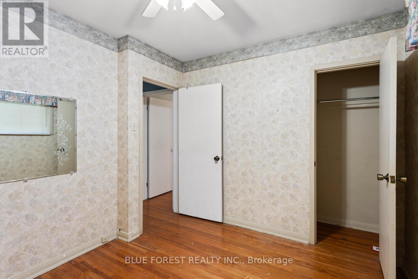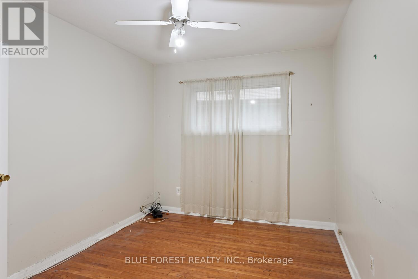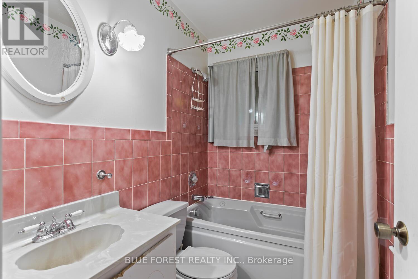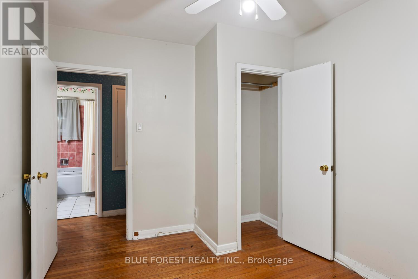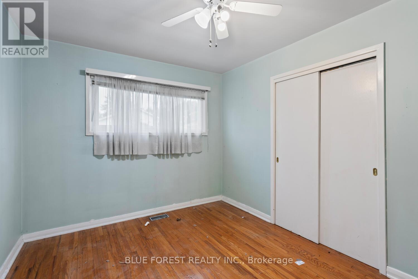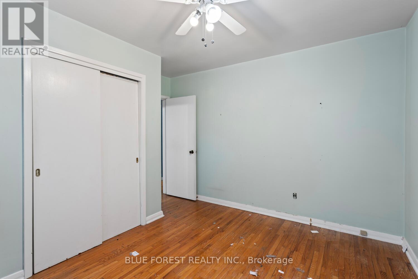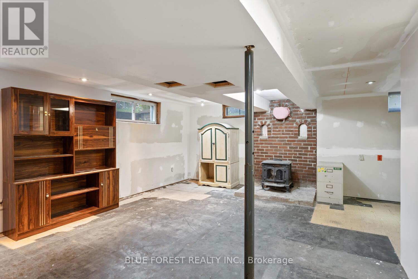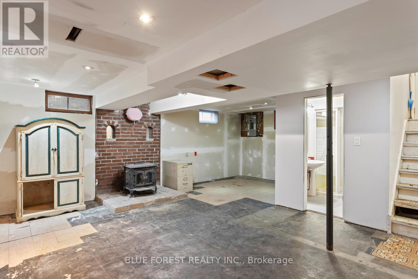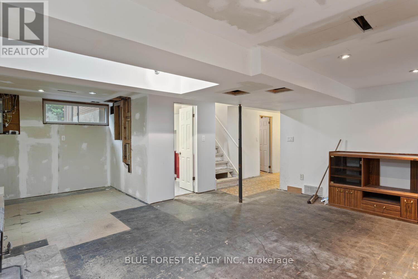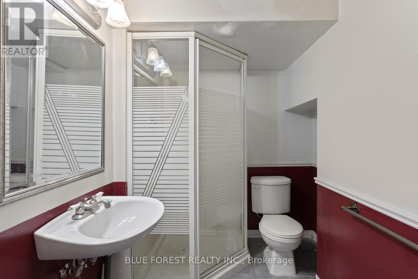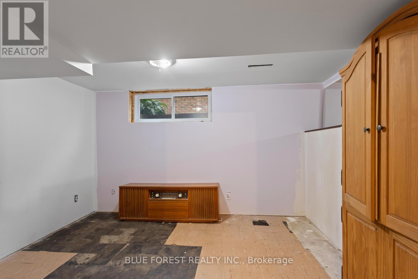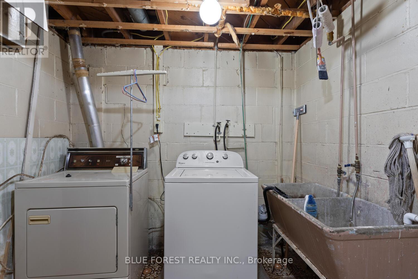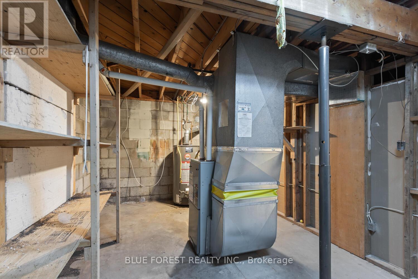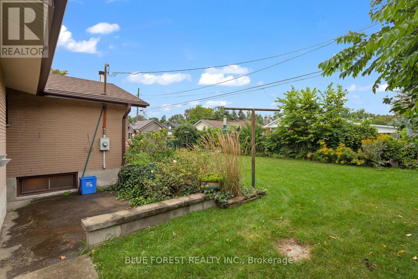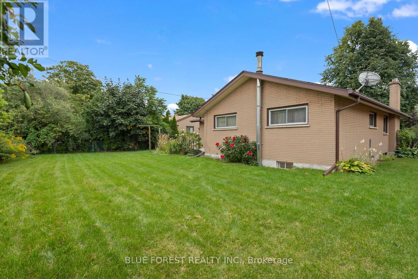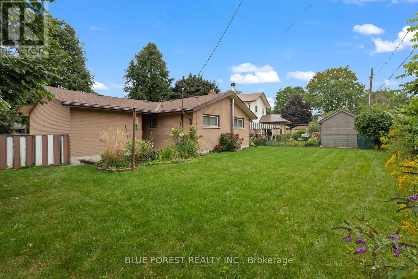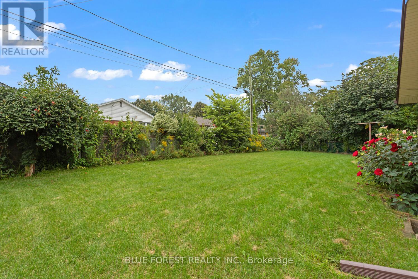236 Tweedsmuir Avenue London, Ontario N5W 1L3
$524,900
Welcome to your future home, perfectly situated on a tranquil street that's ideal for first-time buyers or savvy investors. This residence offers a blend of classic charm and modern updates, featuring three cozy bedrooms upstairs with original hardwood flooring throughout. The heart of the home is an updated kitchen that seamlessly flows into an inviting dining and living area which is accompanied by a wood-burning fireplace. The spacious basement offers a large rec room with a secondary bathroom and bedroom. This place makes for a fantastic opportunity for a secondary unit with a side door entrance leading directly to this lower level. Outside, the large, private backyard provides a serene escape and ample space for outdoor activities. Don't miss this chance to own a property with incredible potential. Schedule a viewing today and start envisioning your future in this charming home! (id:37319)
Property Details
| MLS® Number | X9306138 |
| Property Type | Single Family |
| Community Name | East P |
| Parking Space Total | 7 |
Building
| Bathroom Total | 2 |
| Bedrooms Above Ground | 3 |
| Bedrooms Below Ground | 1 |
| Bedrooms Total | 4 |
| Appliances | Dishwasher, Dryer, Refrigerator, Stove |
| Architectural Style | Bungalow |
| Basement Type | Full |
| Construction Style Attachment | Detached |
| Exterior Finish | Brick |
| Fireplace Present | Yes |
| Foundation Type | Block |
| Heating Fuel | Natural Gas |
| Heating Type | Forced Air |
| Stories Total | 1 |
| Type | House |
| Utility Water | Municipal Water |
Parking
| Attached Garage |
Land
| Acreage | No |
| Sewer | Sanitary Sewer |
| Size Depth | 110 Ft ,3 In |
| Size Frontage | 60 Ft |
| Size Irregular | 60 X 110.28 Ft |
| Size Total Text | 60 X 110.28 Ft |
| Zoning Description | R1-6 |
Rooms
| Level | Type | Length | Width | Dimensions |
|---|---|---|---|---|
| Basement | Recreational, Games Room | 5.6 m | 4.4 m | 5.6 m x 4.4 m |
| Basement | Bedroom 4 | 3.2 m | 3.8 m | 3.2 m x 3.8 m |
| Basement | Laundry Room | 3.2 m | 3.1 m | 3.2 m x 3.1 m |
| Main Level | Kitchen | 2.3 m | 3.5 m | 2.3 m x 3.5 m |
| Main Level | Living Room | 3.3 m | 5.1 m | 3.3 m x 5.1 m |
| Main Level | Dining Room | 2.8 m | 2.8 m | 2.8 m x 2.8 m |
| Main Level | Bedroom | 3.6 m | 2.7 m | 3.6 m x 2.7 m |
| Main Level | Bedroom 2 | 3.6 m | 3.7 m | 3.6 m x 3.7 m |
| Main Level | Bedroom 3 | 2.8 m | 3.1 m | 2.8 m x 3.1 m |
https://www.realtor.ca/real-estate/27382589/236-tweedsmuir-avenue-london-east-p
Contact Us
Contact us for more information

Klaud Czeslawski
Salesperson
www.klaudtherealtor.com/
931 Oxford Street East
London, Ontario N5Y 3K1
(519) 649-1888
(519) 649-1888
www.soldbyblue.ca/

Abbe Sheedy
Salesperson
931 Oxford Street East
London, Ontario N5Y 3K1
(519) 649-1888
(519) 649-1888
www.soldbyblue.ca/
