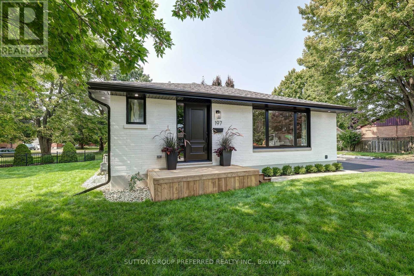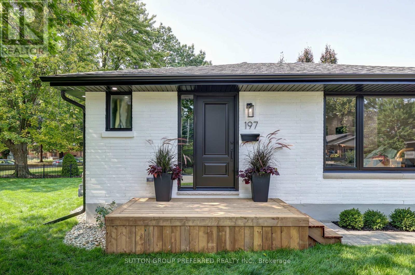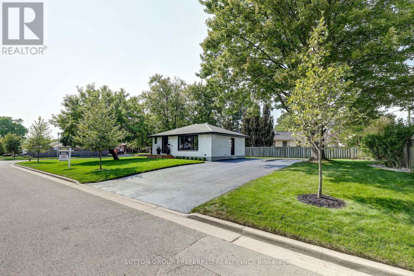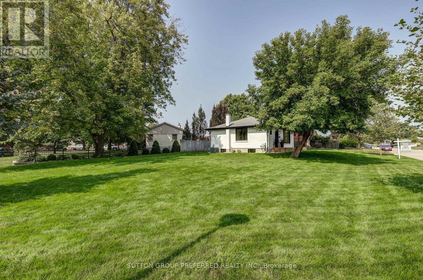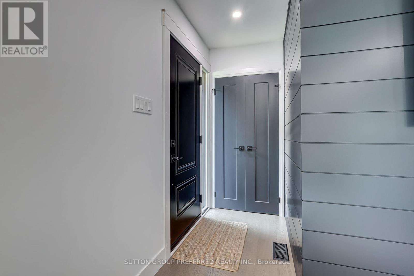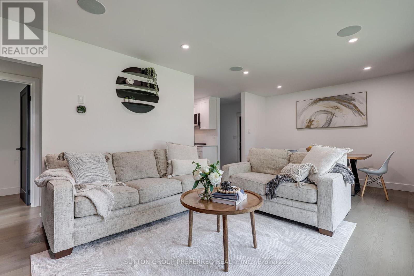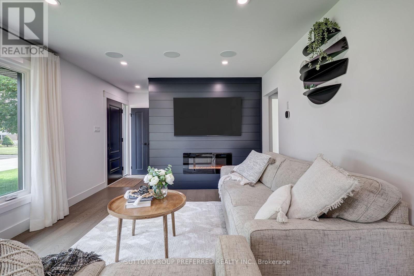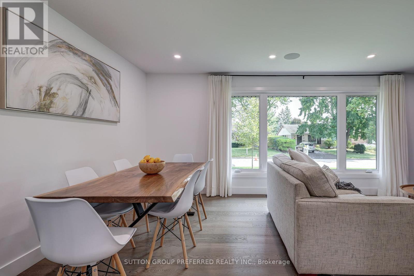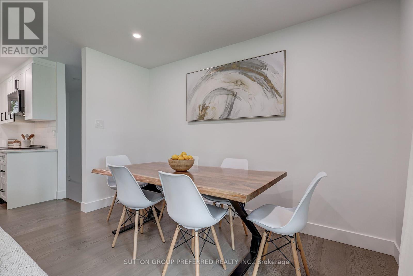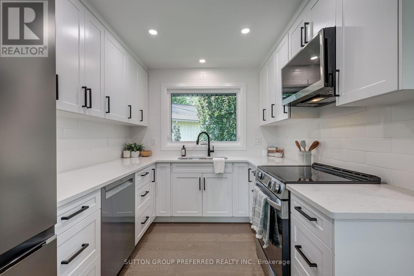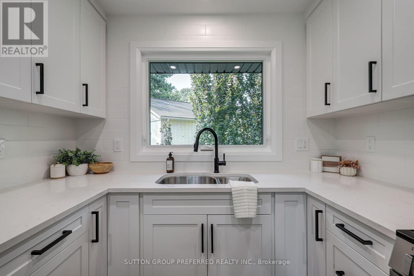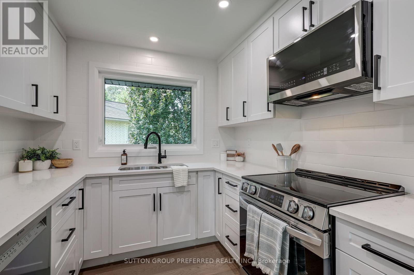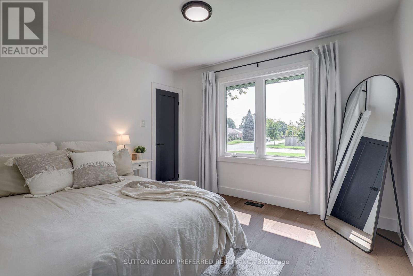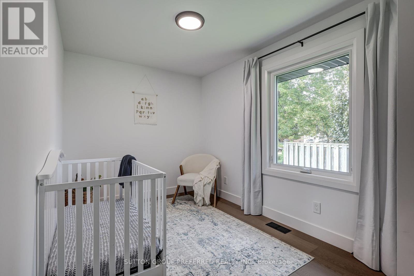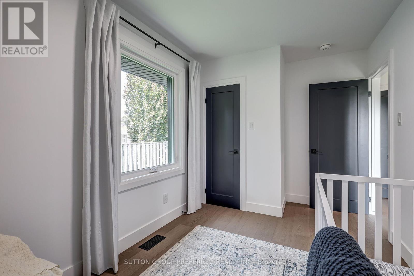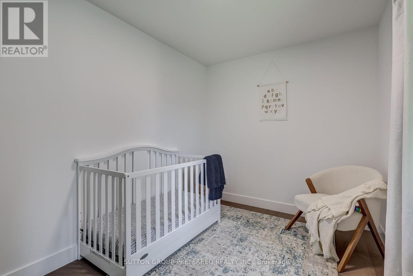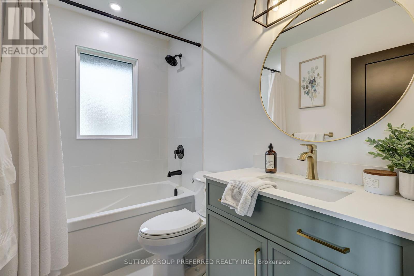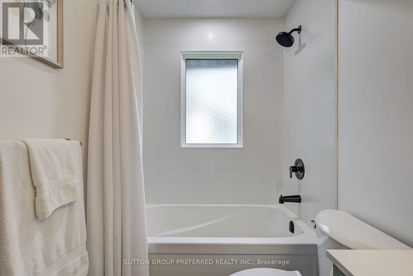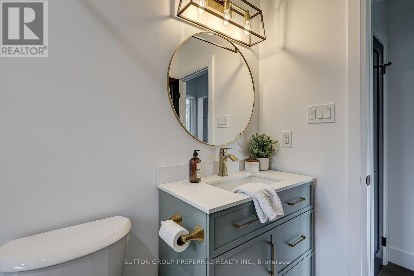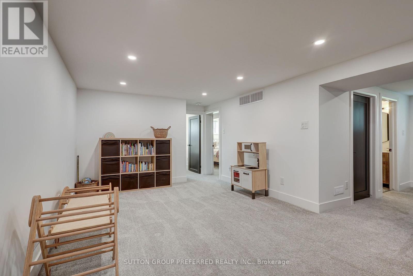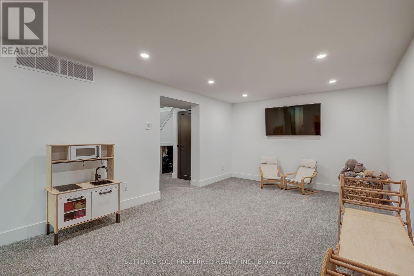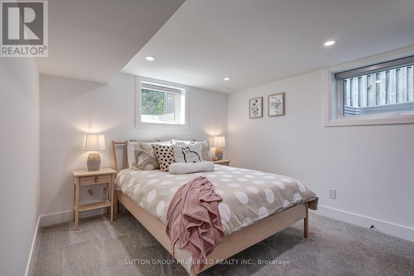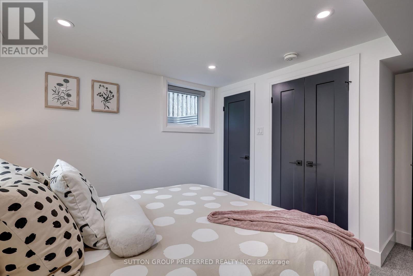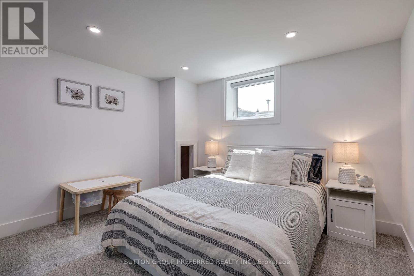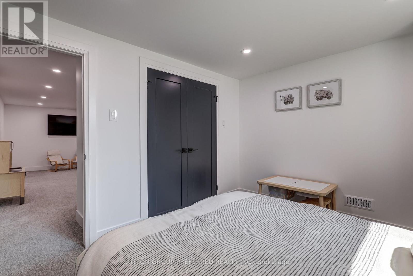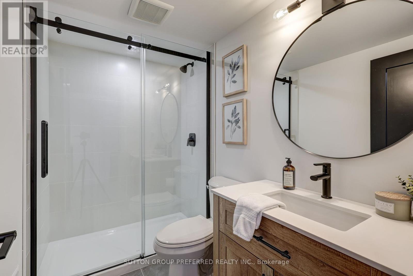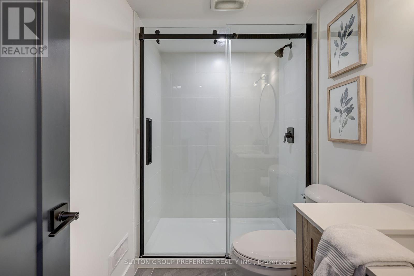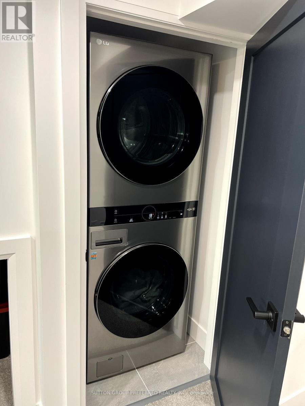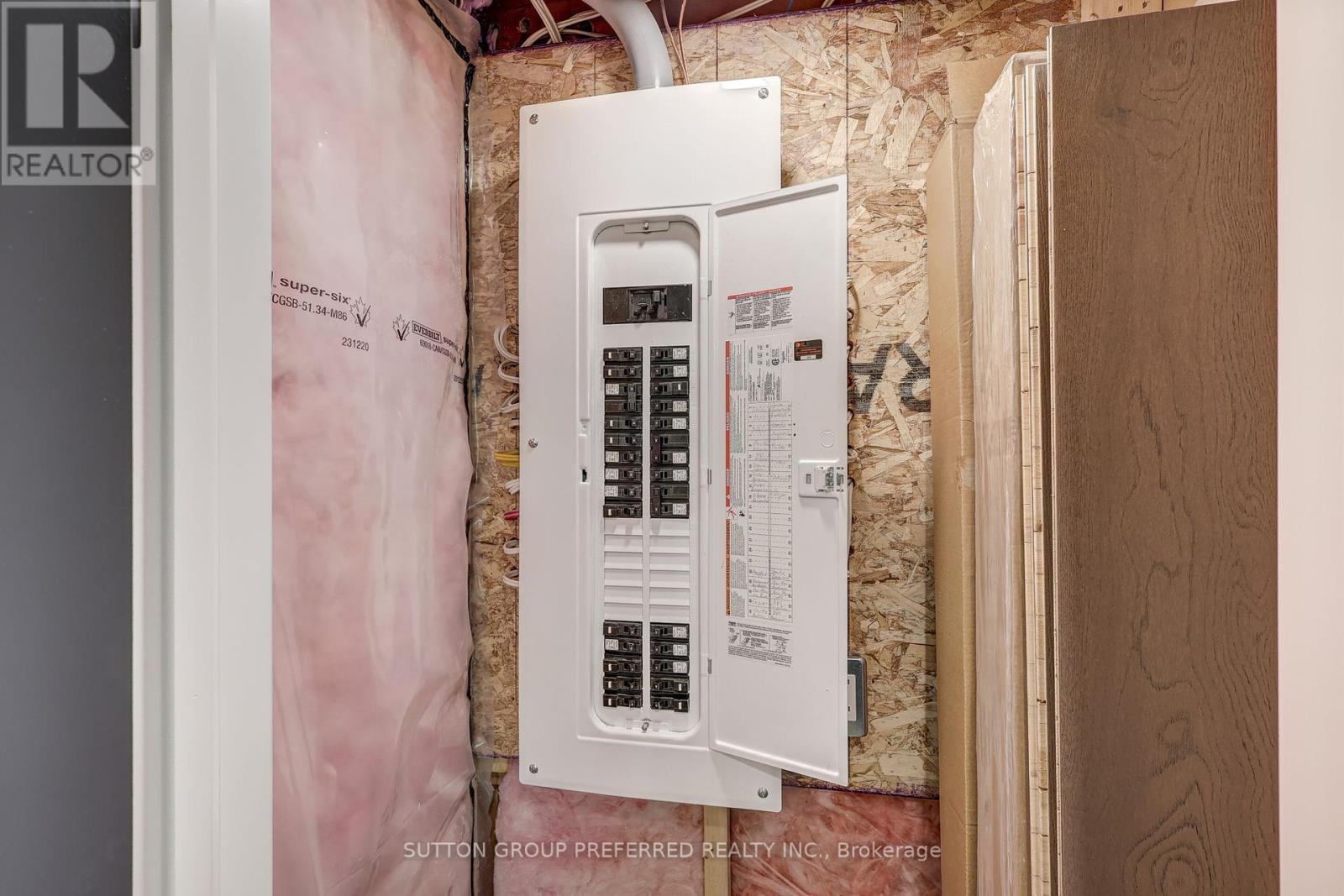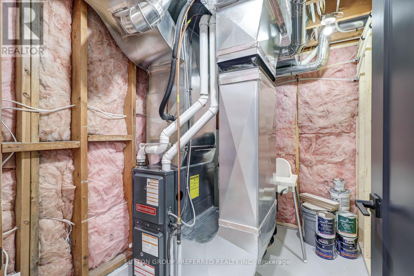197 Ellsworth Avenue London, Ontario N5W 1J8
$634,900
Attention downsizers, first time home buyers and investors!!Welcome to 197 Ellsworth Ave, located in the desirable Fairmont neighbourhood on a beautiful, oversized corner lot. This home underwent a complete renovation. Notable new upgrades include; Insulation top to bottom, Plumbing, Electrical, HVAC, 200 Amp Service, Engineered Hardwood, Sleek Modern Millwork, Windows & Doors, Kitchens & Bathrooms (Soft Close and Quartz Countertops), Main Floor In-Ceiling 5.1 Surround Speaker System, Soundproofing Surrounding All Bedrooms, Soffit, Facia, Eastroughs & the list goes on..This expansive lot provides ample space to grow, with a garage foundation in place to build on, or enlarge to build your dream shop. Investors could take advantage of the massive side yards for additional unit construction for rental potential.Irrigation surrounding the property makes maintaining this beautifully cared for low maintenance property a breeze. This low cost of living turn key home is a must see, book your private showing today. (id:37319)
Property Details
| MLS® Number | X9348349 |
| Property Type | Single Family |
| Community Name | East O |
| Amenities Near By | Hospital, Schools, Public Transit, Park |
| Community Features | School Bus |
| Equipment Type | Water Heater |
| Parking Space Total | 10 |
| Rental Equipment Type | Water Heater |
Building
| Bathroom Total | 2 |
| Bedrooms Above Ground | 2 |
| Bedrooms Below Ground | 2 |
| Bedrooms Total | 4 |
| Amenities | Fireplace(s) |
| Architectural Style | Bungalow |
| Basement Development | Finished |
| Basement Type | Full (finished) |
| Construction Style Attachment | Detached |
| Cooling Type | Central Air Conditioning |
| Exterior Finish | Brick |
| Fireplace Present | Yes |
| Fireplace Total | 1 |
| Flooring Type | Hardwood, Carpeted |
| Foundation Type | Poured Concrete |
| Heating Fuel | Natural Gas |
| Heating Type | Forced Air |
| Stories Total | 1 |
| Type | House |
| Utility Water | Municipal Water |
Land
| Acreage | No |
| Land Amenities | Hospital, Schools, Public Transit, Park |
| Sewer | Sanitary Sewer |
| Size Depth | 134 Ft ,9 In |
| Size Frontage | 60 Ft ,9 In |
| Size Irregular | 60.78 X 134.77 Ft |
| Size Total Text | 60.78 X 134.77 Ft |
| Zoning Description | R1 |
Rooms
| Level | Type | Length | Width | Dimensions |
|---|---|---|---|---|
| Lower Level | Recreational, Games Room | 6.2 m | 3.3 m | 6.2 m x 3.3 m |
| Lower Level | Bedroom 3 | 3.8 m | 3.3 m | 3.8 m x 3.3 m |
| Lower Level | Bedroom 4 | 3.3 m | 2.8 m | 3.3 m x 2.8 m |
| Lower Level | Bathroom | 3.3 m | 2.5 m | 3.3 m x 2.5 m |
| Main Level | Kitchen | 3.6 m | 2.5 m | 3.6 m x 2.5 m |
| Main Level | Dining Room | 3.5 m | 2.1 m | 3.5 m x 2.1 m |
| Main Level | Family Room | 5.7 m | 3.5 m | 5.7 m x 3.5 m |
| Main Level | Primary Bedroom | 4.11 m | 2.4 m | 4.11 m x 2.4 m |
| Main Level | Bedroom 2 | 3.3 m | 3 m | 3.3 m x 3 m |
| Main Level | Bathroom | 2.4 m | 1.5 m | 2.4 m x 1.5 m |
https://www.realtor.ca/real-estate/27411908/197-ellsworth-avenue-london-east-o
Contact Us
Contact us for more information

Simon Farrugia
Salesperson
(519) 438-2222
