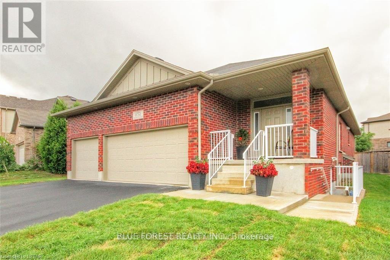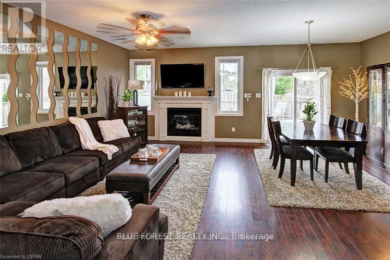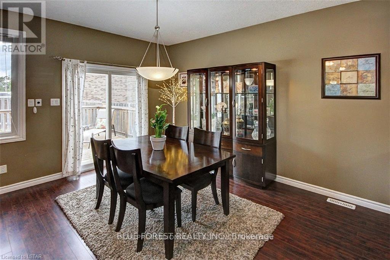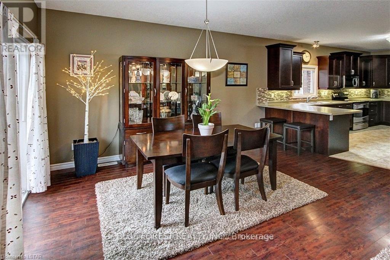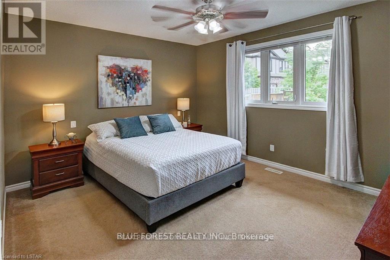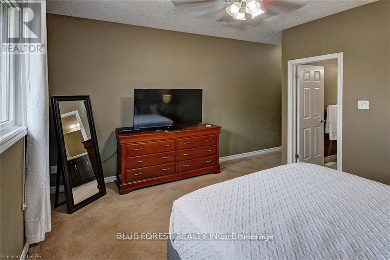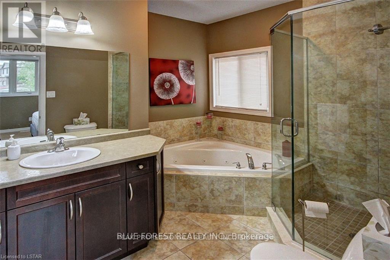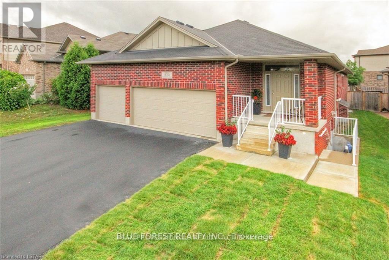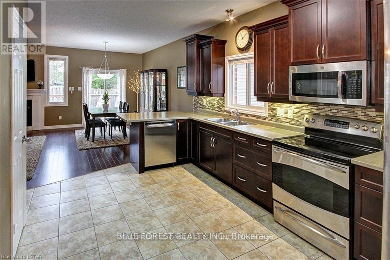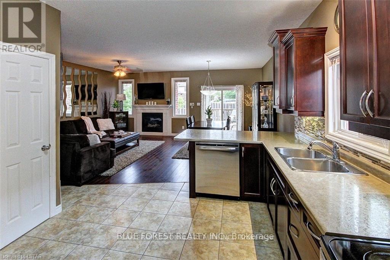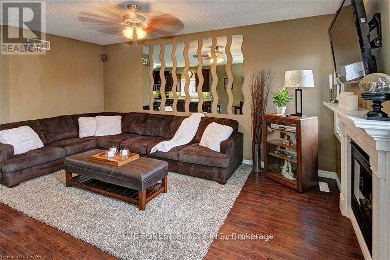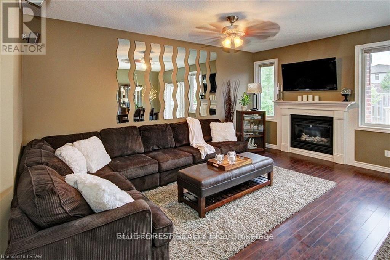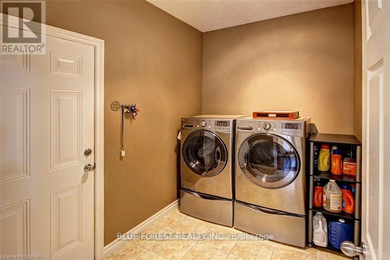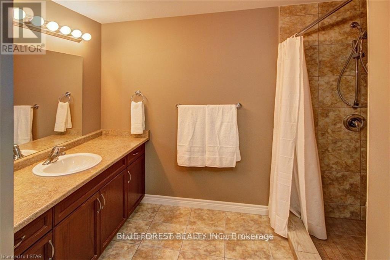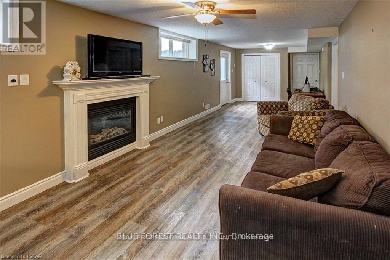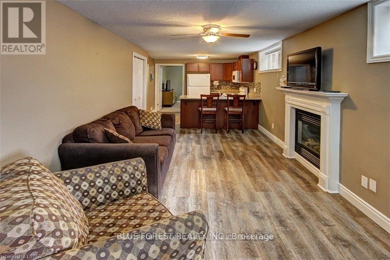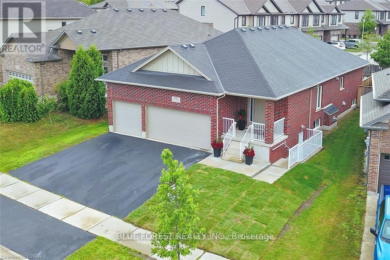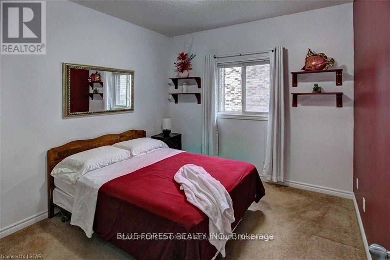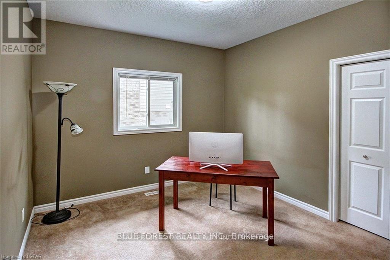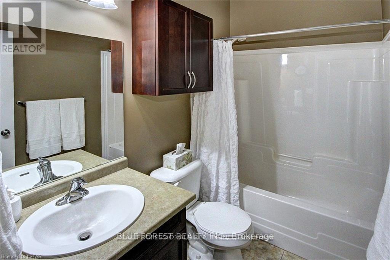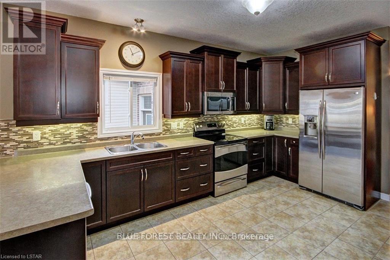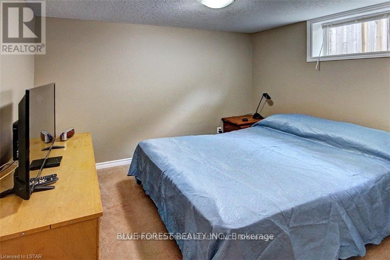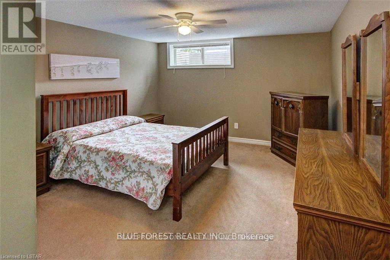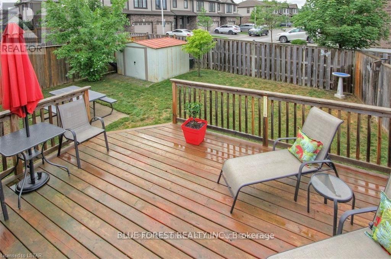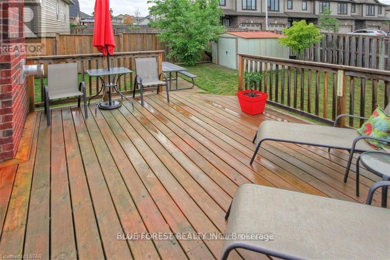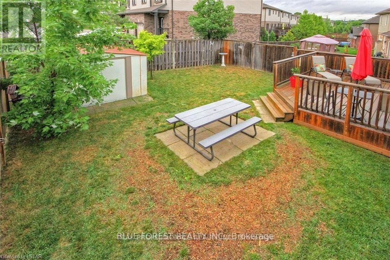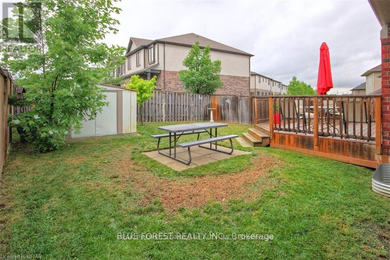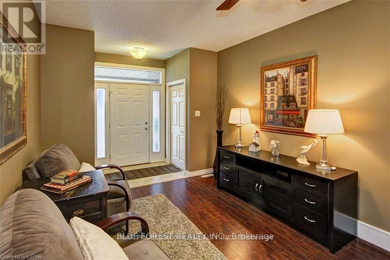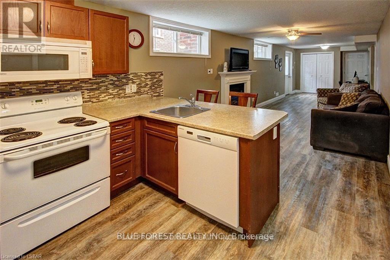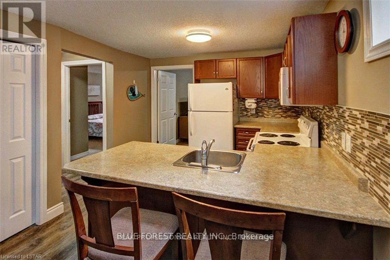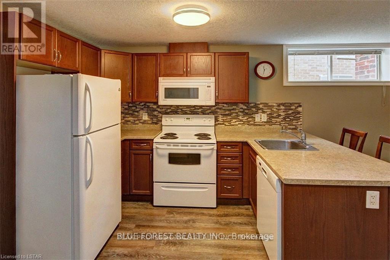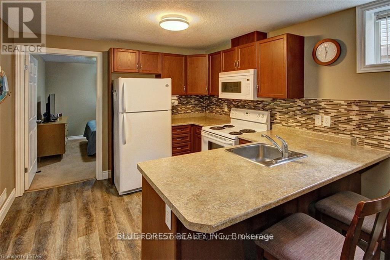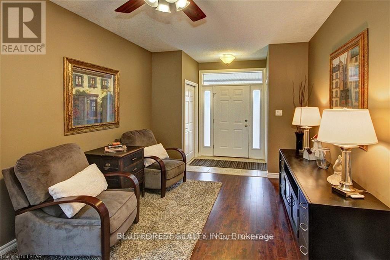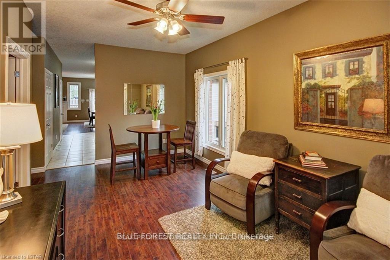1152 Oakcrossing Road London, Ontario N6H 0E9
$869,900
This custom-built brick bungalow features five spacious bedrooms and two well-appointed bathrooms, including a luxurious ensuite with a soaker tub. A two-bedroom granny suite with chairlift and accessible bathroom provides versatile options. The expansive living room, highlighted by stunning windows and a gas fireplace, opens to a back deck, perfect for entertaining. The open-concept kitchen is equipped with beautiful stainless steel appliances, and main floor laundry adds convenience. The property includes a three-car garage and a large, fully-fenced yard, ensuring ample space and privacy. Situated in a quiet neighborhood with close proximity to schools, parks, shopping, and public transit, this home this home is perfect for families seeking both comfort and convenience. (id:37319)
Property Details
| MLS® Number | X9350055 |
| Property Type | Single Family |
| Community Name | North M |
| Parking Space Total | 6 |
| Structure | Shed |
Building
| Bathroom Total | 3 |
| Bedrooms Above Ground | 3 |
| Bedrooms Below Ground | 2 |
| Bedrooms Total | 5 |
| Appliances | Dishwasher, Dryer, Refrigerator, Stove |
| Architectural Style | Bungalow |
| Basement Development | Unfinished |
| Basement Type | Partial (unfinished) |
| Construction Style Attachment | Detached |
| Cooling Type | Central Air Conditioning |
| Exterior Finish | Brick |
| Fireplace Present | Yes |
| Fireplace Total | 2 |
| Foundation Type | Poured Concrete |
| Heating Fuel | Natural Gas |
| Heating Type | Forced Air |
| Stories Total | 1 |
| Type | House |
| Utility Water | Municipal Water |
Parking
| Attached Garage |
Land
| Acreage | No |
| Sewer | Sanitary Sewer |
| Size Depth | 118 Ft ,5 In |
| Size Frontage | 56 Ft ,11 In |
| Size Irregular | 56.96 X 118.48 Ft |
| Size Total Text | 56.96 X 118.48 Ft |
| Zoning Description | R2-1 (6) |
Rooms
| Level | Type | Length | Width | Dimensions |
|---|---|---|---|---|
| Basement | Bedroom 4 | 3.81 m | 3.5 m | 3.81 m x 3.5 m |
| Basement | Bedroom 5 | 3.02 m | 2.66 m | 3.02 m x 2.66 m |
| Basement | Dining Room | 3.04 m | 2.76 m | 3.04 m x 2.76 m |
| Basement | Kitchen | 2.81 m | 2.76 m | 2.81 m x 2.76 m |
| Basement | Living Room | 5.48 m | 2.81 m | 5.48 m x 2.81 m |
| Main Level | Living Room | 5.21 m | 3.1 m | 5.21 m x 3.1 m |
| Main Level | Family Room | 4.87 m | 5.02 m | 4.87 m x 5.02 m |
| Main Level | Kitchen | 4.08 m | 4.88 m | 4.08 m x 4.88 m |
| Main Level | Primary Bedroom | 4.09 m | 3.51 m | 4.09 m x 3.51 m |
| Main Level | Bedroom 2 | 3.07 m | 2.97 m | 3.07 m x 2.97 m |
| Main Level | Bedroom 3 | 3.07 m | 2.97 m | 3.07 m x 2.97 m |
| Main Level | Laundry Room | 2.77 m | 1.93 m | 2.77 m x 1.93 m |
https://www.realtor.ca/real-estate/27416384/1152-oakcrossing-road-london-north-m
Contact Us
Contact us for more information

Kelly Marshall
Salesperson
931 Oxford Street East
London, Ontario N5Y 3K1
(519) 649-1888
(519) 649-1888
www.soldbyblue.ca/
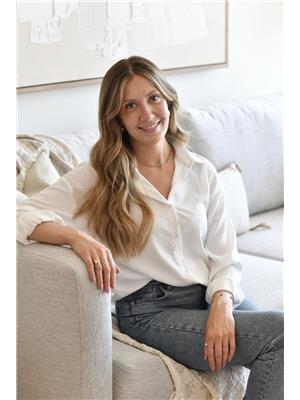
Samantha Ainscough
Salesperson
931 Oxford Street East
London, Ontario N5Y 3K1
(519) 649-1888
(519) 649-1888
www.soldbyblue.ca/
