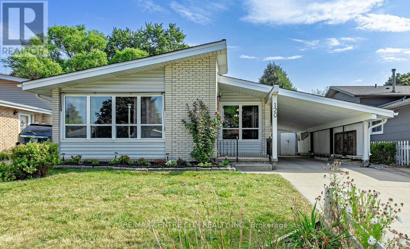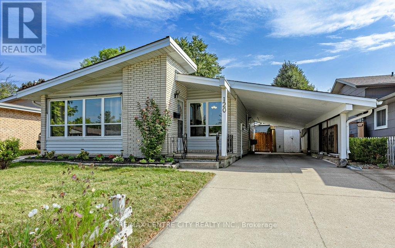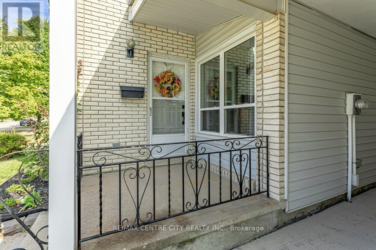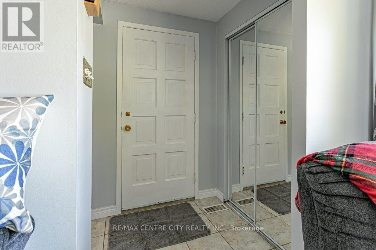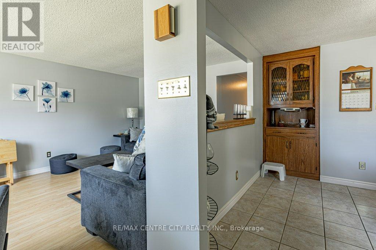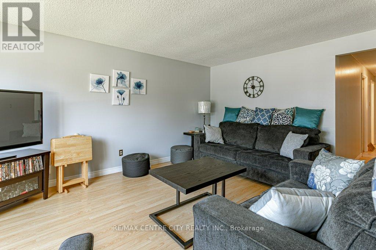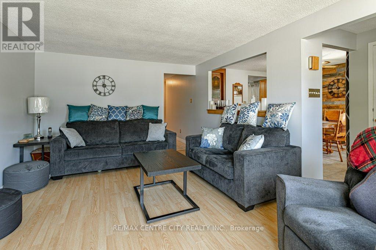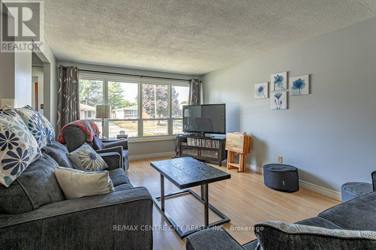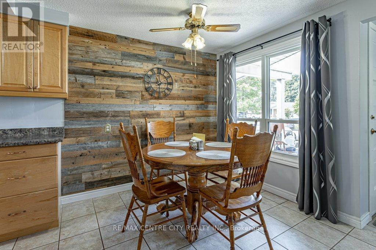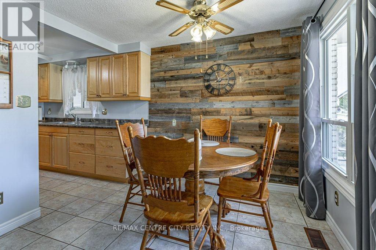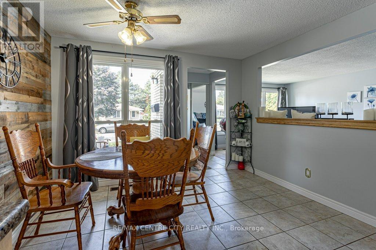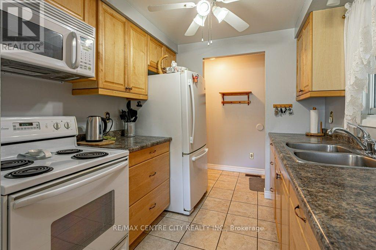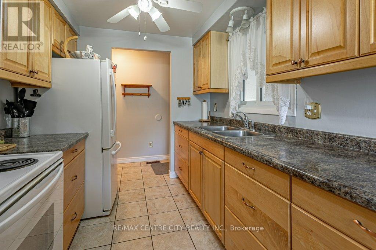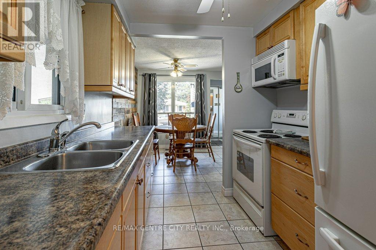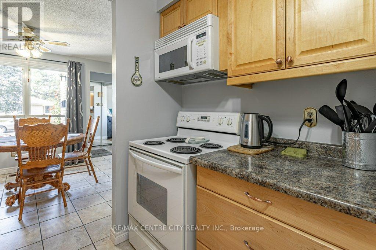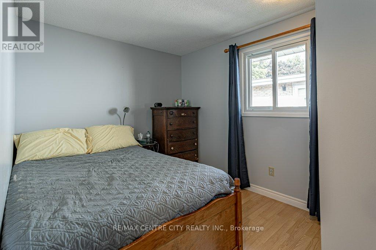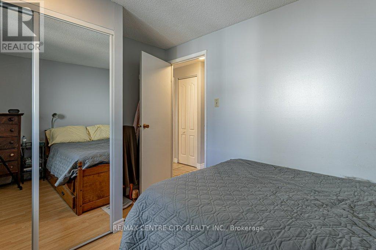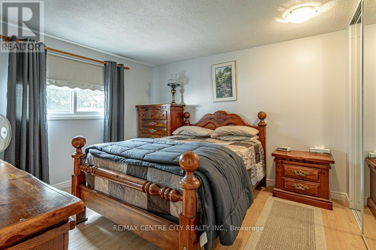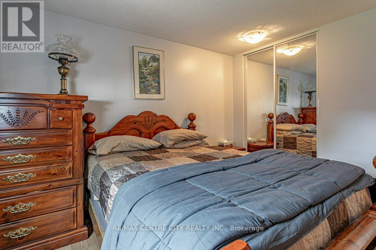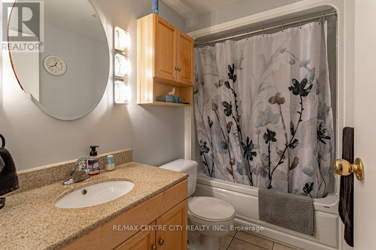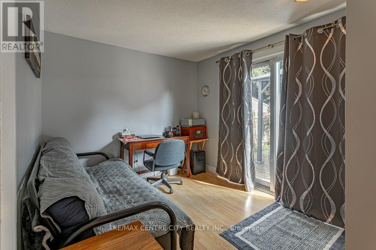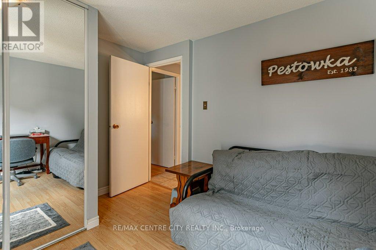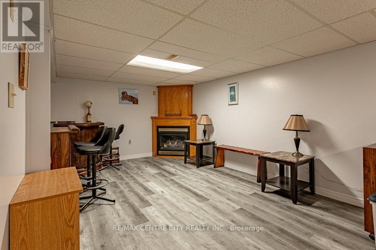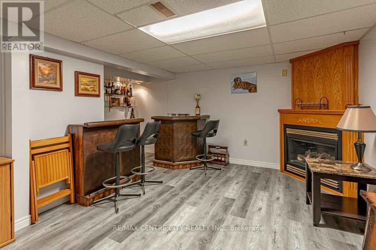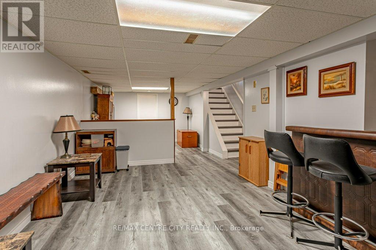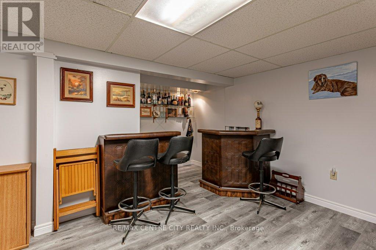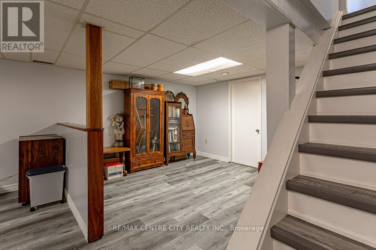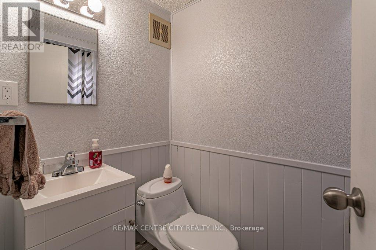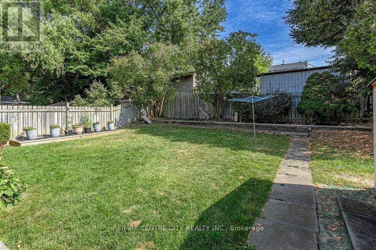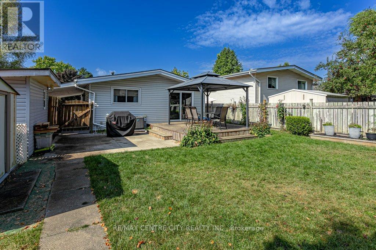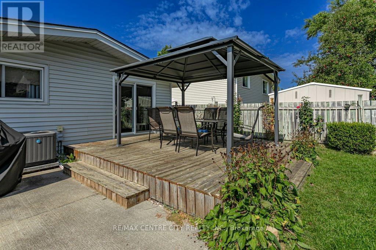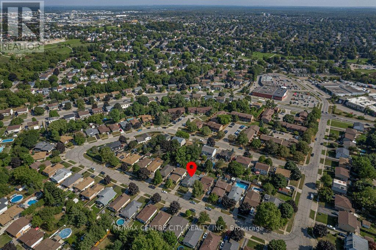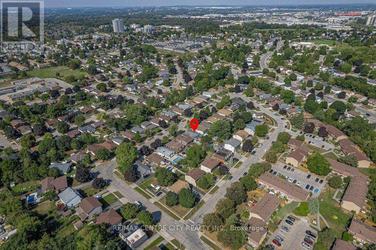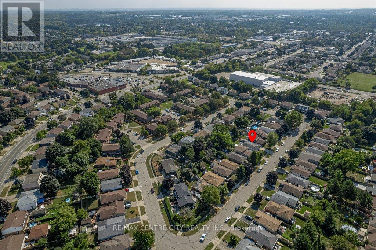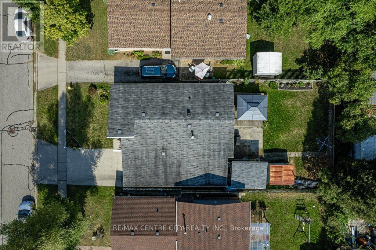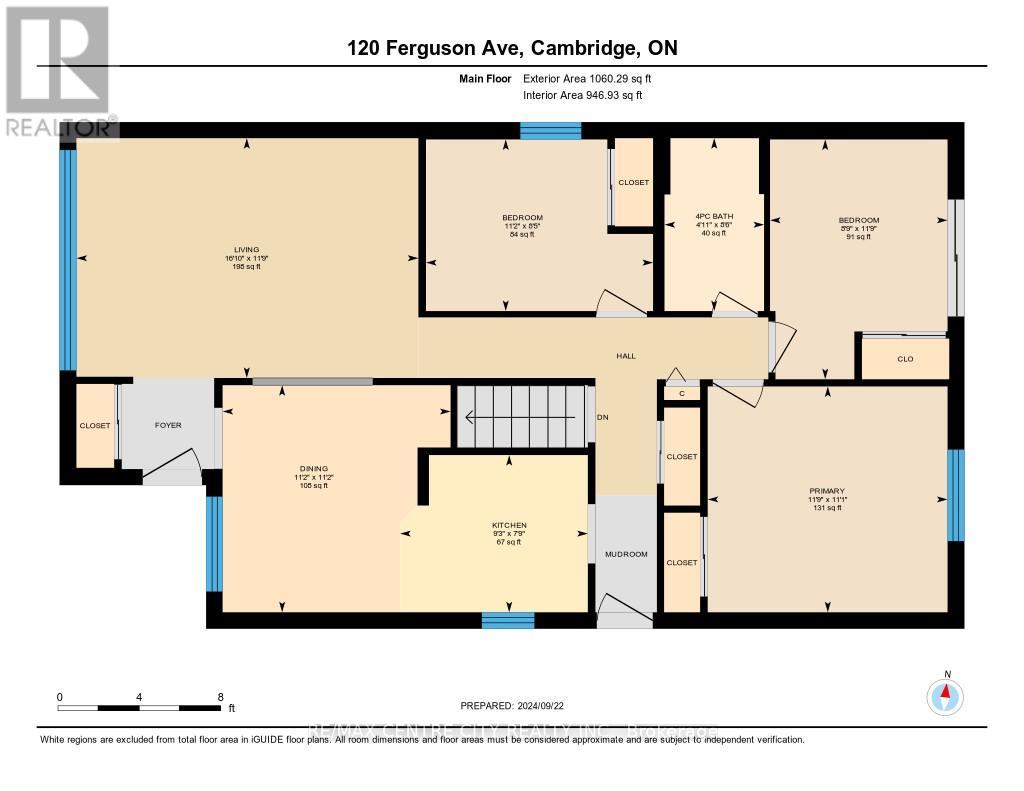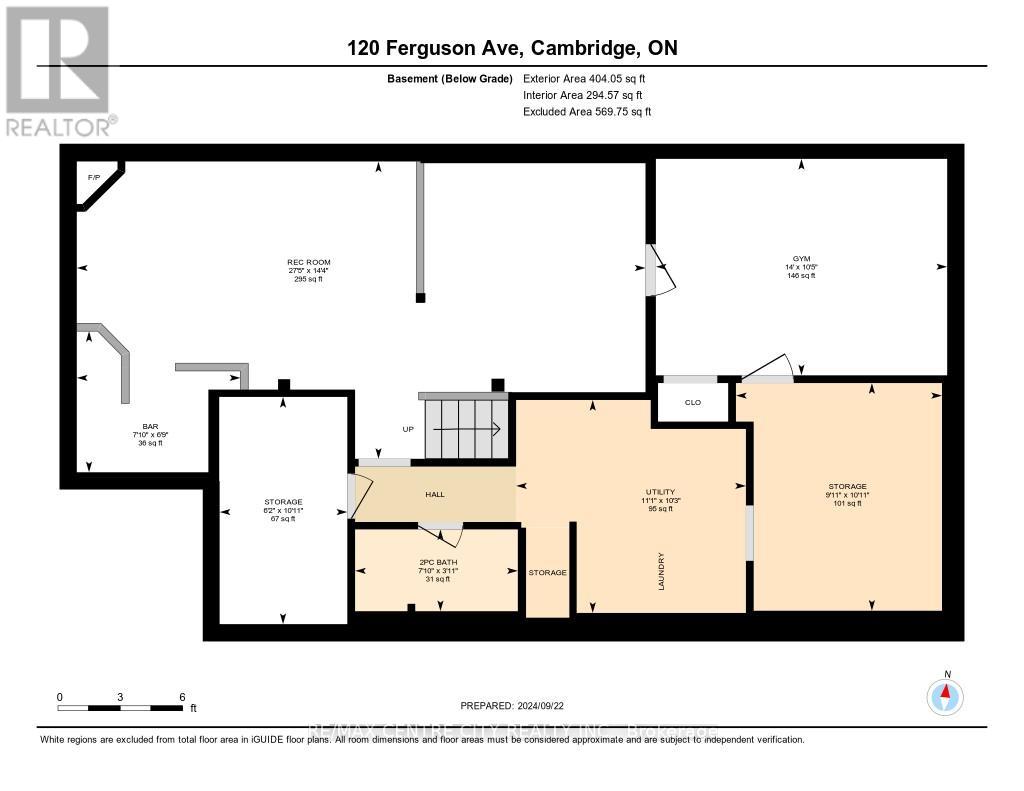3 Bedroom
2 Bathroom
Bungalow
Fireplace
Central Air Conditioning
Forced Air
$699,900
Welcome home to this delightful 3-bedroon, 2-bathroom bungalow nestled in a peaceful neigbourhood, centrally located to all amenities! This property features a main floor living with 3 bedrooms, kitchen, dining room and living room and a partially finished baseme3nt, offering additional living space and endless possibilities for your personal touch. Enjoy the spacious backyard perfect for summer gatherings, gardening, or simply relaxing on the deck. Outside you'll find a carport big enough for 2 cars for your convenience, plus a workshop and shed. There's ample storage and workspace for all your projects. This home combines comfort and functionality, making it ideal for families, for anyone seeking a serene retreat with easy access to shops, and schools. Don't miss your chance to make this gem your own. (id:37319)
Property Details
|
MLS® Number
|
X9363106 |
|
Property Type
|
Single Family |
|
Amenities Near By
|
Public Transit |
|
Community Features
|
School Bus |
|
Features
|
Carpet Free |
|
Parking Space Total
|
4 |
|
Structure
|
Shed, Workshop |
Building
|
Bathroom Total
|
2 |
|
Bedrooms Above Ground
|
3 |
|
Bedrooms Total
|
3 |
|
Appliances
|
Water Heater, Water Softener |
|
Architectural Style
|
Bungalow |
|
Basement Development
|
Partially Finished |
|
Basement Type
|
Full (partially Finished) |
|
Construction Style Attachment
|
Detached |
|
Cooling Type
|
Central Air Conditioning |
|
Exterior Finish
|
Brick Facing, Vinyl Siding |
|
Fireplace Present
|
Yes |
|
Foundation Type
|
Poured Concrete |
|
Heating Fuel
|
Natural Gas |
|
Heating Type
|
Forced Air |
|
Stories Total
|
1 |
|
Type
|
House |
|
Utility Water
|
Municipal Water |
Parking
Land
|
Acreage
|
No |
|
Land Amenities
|
Public Transit |
|
Sewer
|
Sanitary Sewer |
|
Size Depth
|
115 Ft |
|
Size Frontage
|
45 Ft |
|
Size Irregular
|
45 X 115 Ft ; 115.18 Ft X 45.08 Ft X 115.18 Ft X 45 |
|
Size Total Text
|
45 X 115 Ft ; 115.18 Ft X 45.08 Ft X 115.18 Ft X 45|under 1/2 Acre |
|
Zoning Description
|
R5 |
Rooms
| Level |
Type |
Length |
Width |
Dimensions |
|
Basement |
Utility Room |
3.12 m |
3.37 m |
3.12 m x 3.37 m |
|
Basement |
Other |
2.07 m |
2.4 m |
2.07 m x 2.4 m |
|
Basement |
Recreational, Games Room |
4.36 m |
8.34 m |
4.36 m x 8.34 m |
|
Basement |
Workshop |
3.33 m |
1.87 m |
3.33 m x 1.87 m |
|
Basement |
Other |
3.18 m |
4.27 m |
3.18 m x 4.27 m |
|
Basement |
Other |
3.34 m |
3.02 m |
3.34 m x 3.02 m |
|
Main Level |
Kitchen |
2.3 m |
2.81 m |
2.3 m x 2.81 m |
|
Main Level |
Dining Room |
3.4 m |
3.42 m |
3.4 m x 3.42 m |
|
Main Level |
Living Room |
3.59 m |
5.12 m |
3.59 m x 5.12 m |
|
Main Level |
Primary Bedroom |
3.39 m |
3.59 m |
3.39 m x 3.59 m |
|
Main Level |
Bedroom |
3.56 m |
2.66 m |
3.56 m x 2.66 m |
|
Main Level |
Bedroom |
2.57 m |
3.4 m |
2.57 m x 3.4 m |
Utilities
|
Cable
|
Installed |
|
Sewer
|
Installed |
https://www.realtor.ca/real-estate/27454524/120-ferguson-avenue-cambridge

