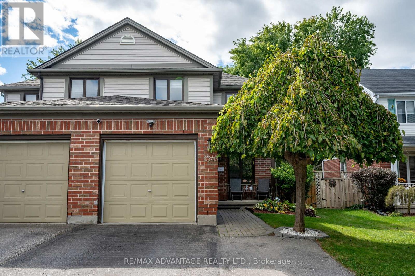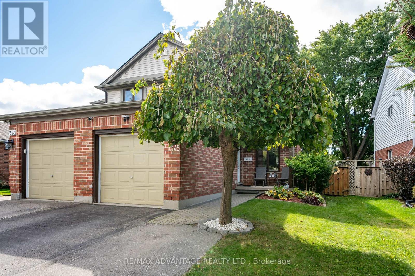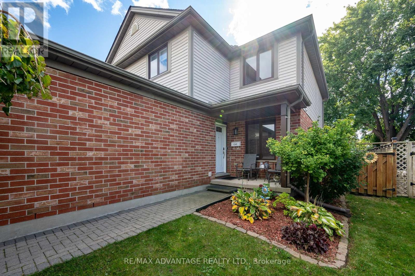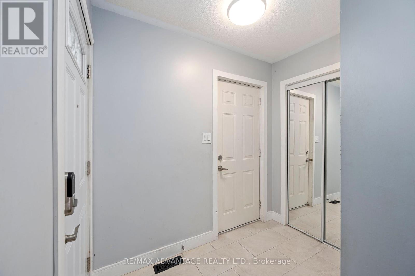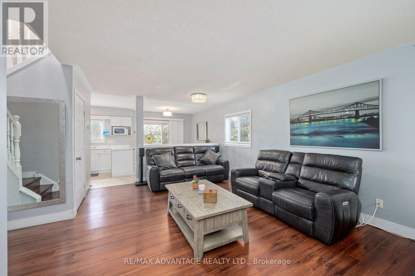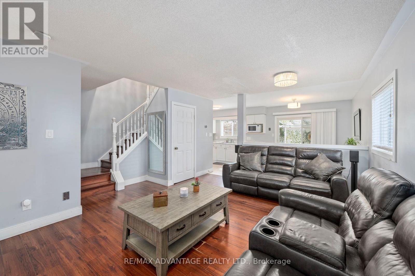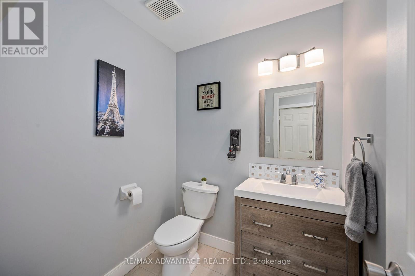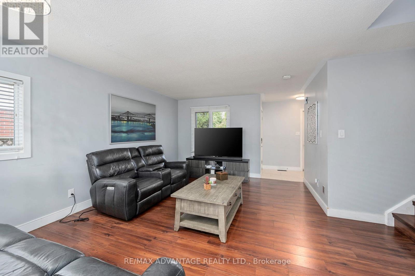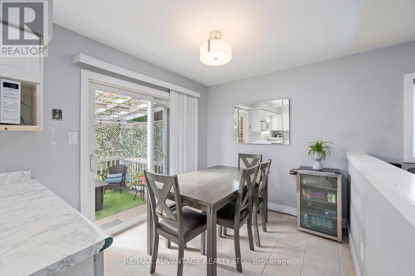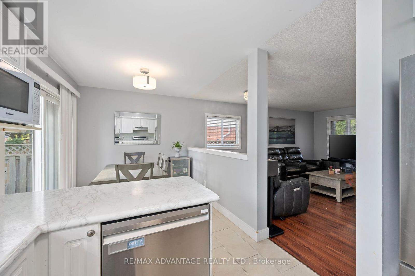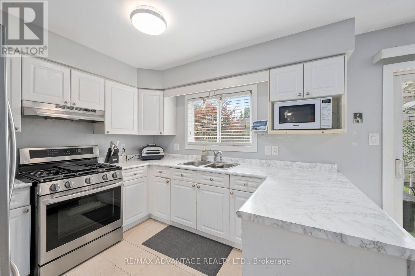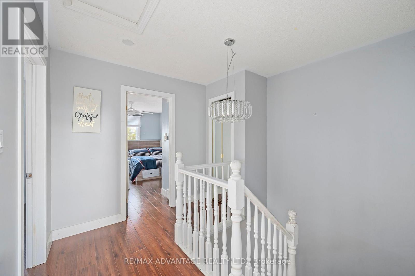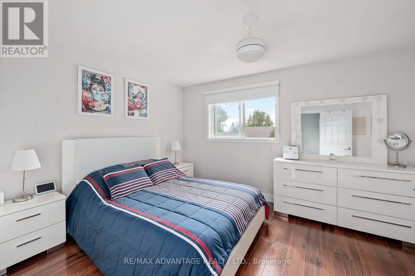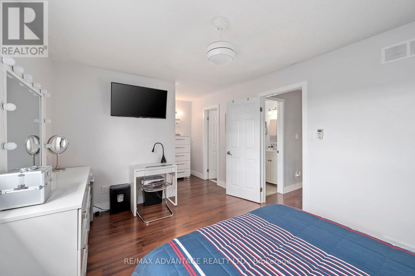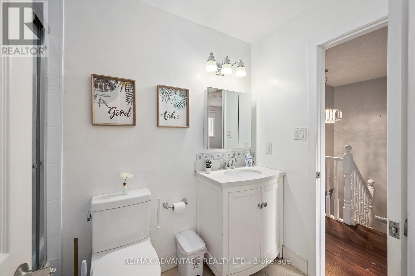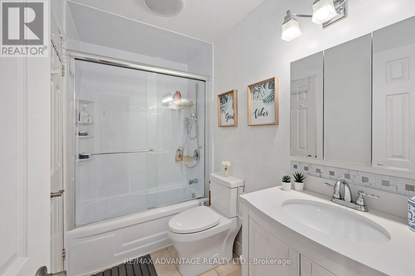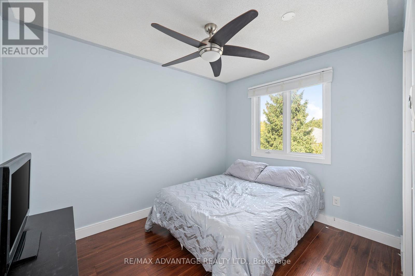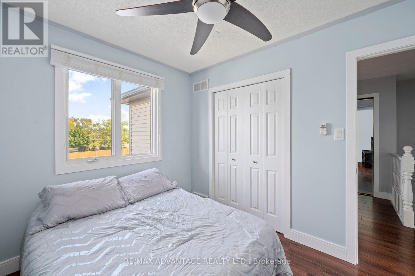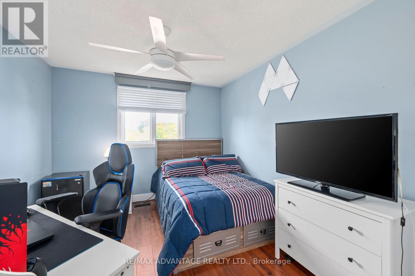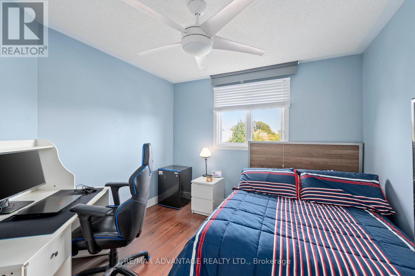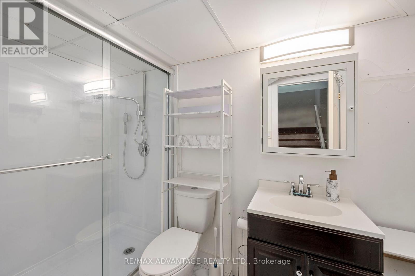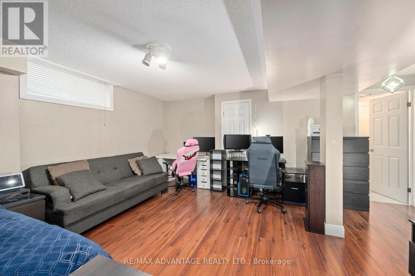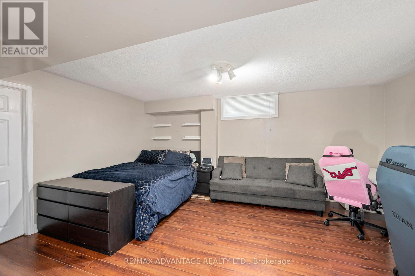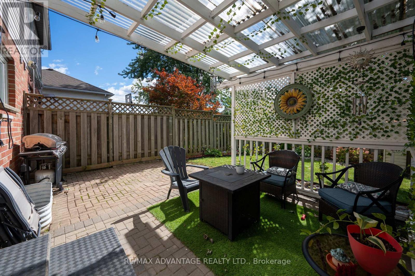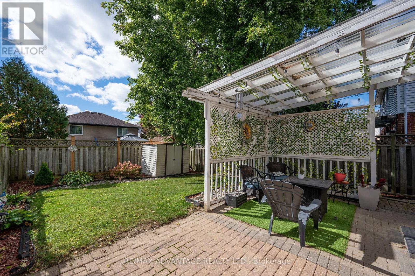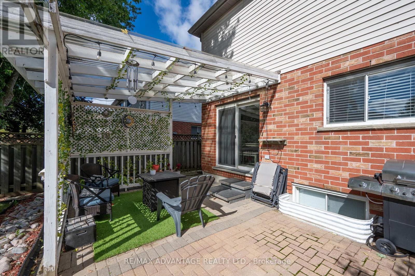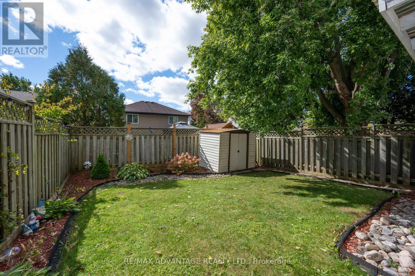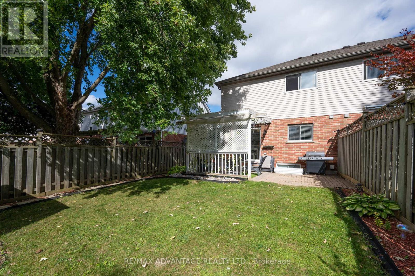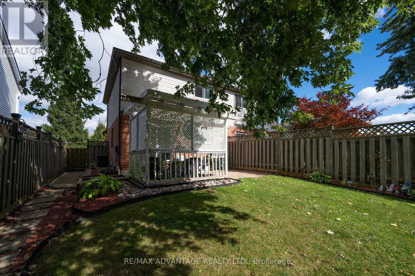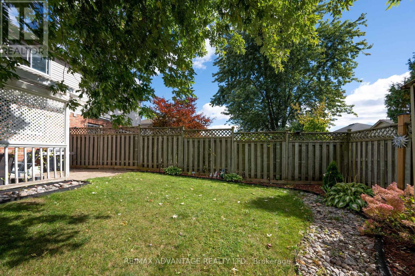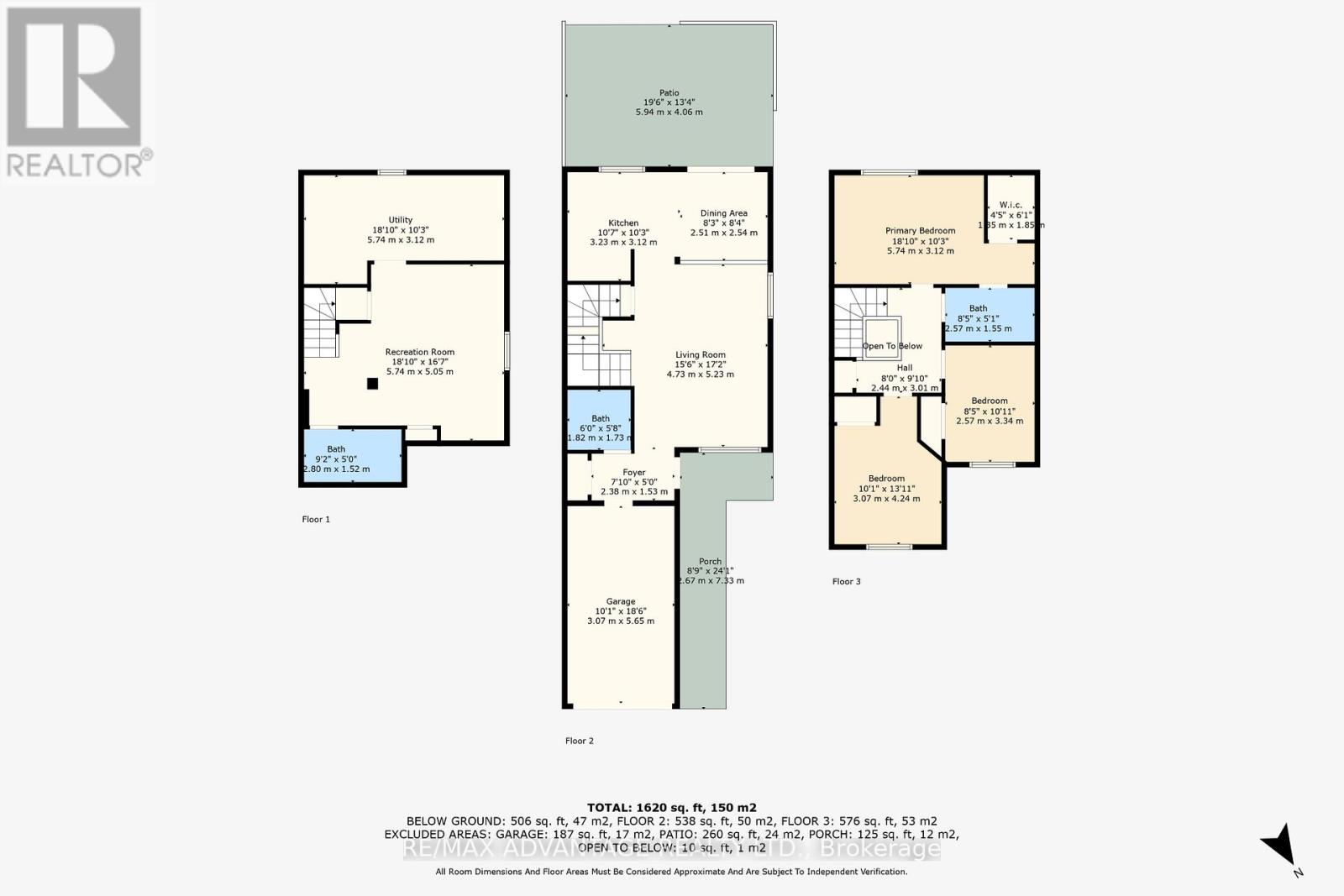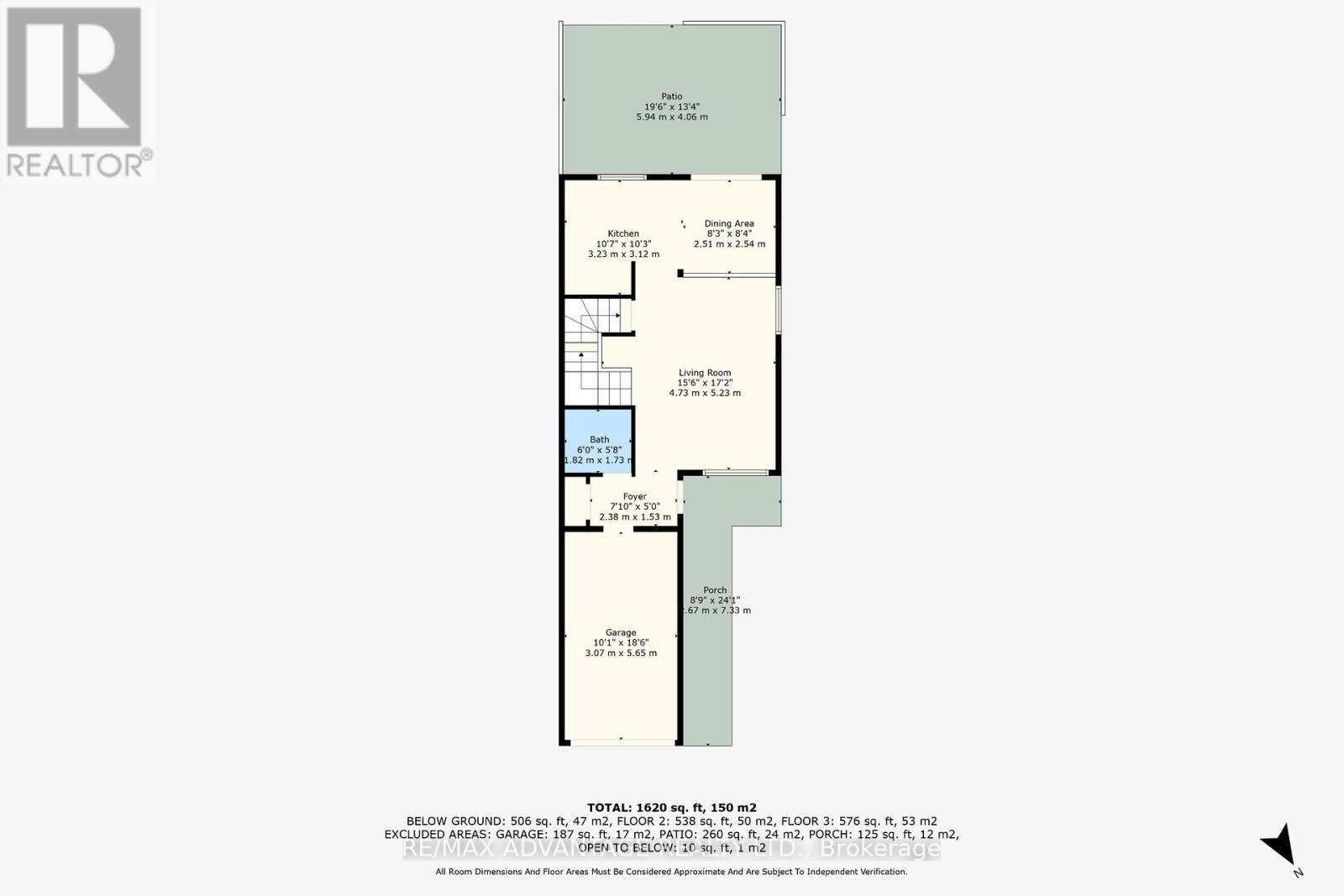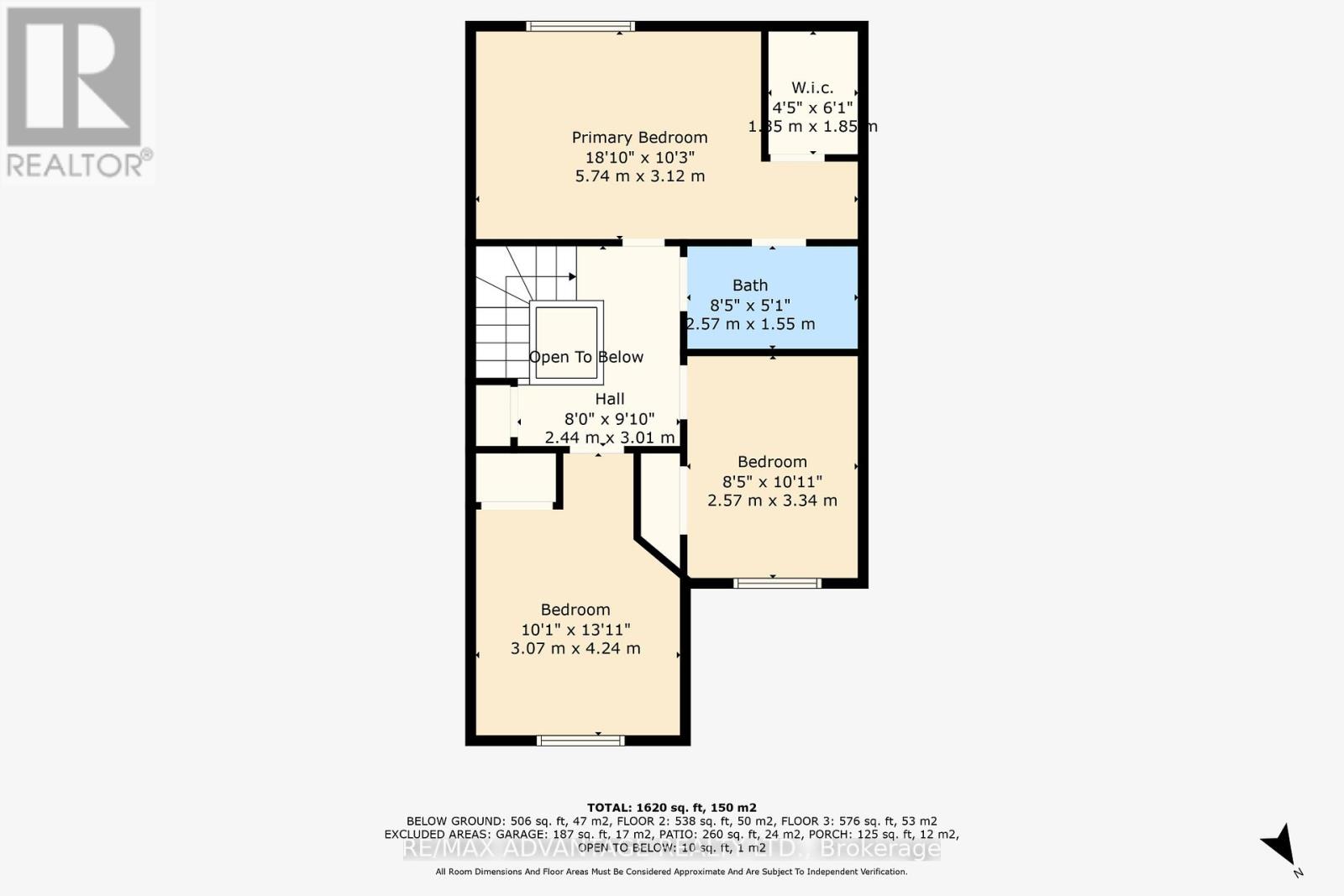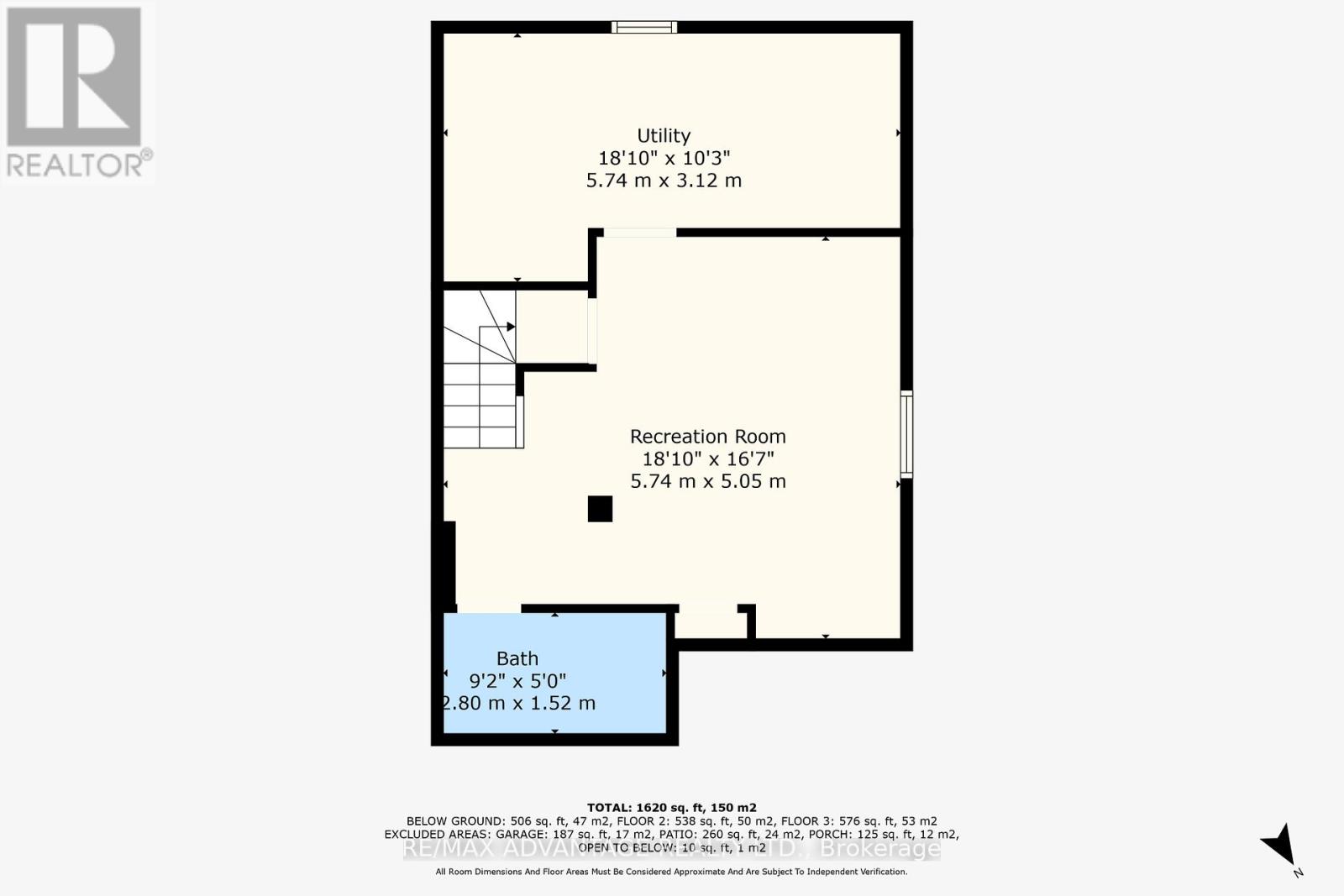1345 Reardon Boulevard London, Ontario N6M 1B4
$555,000
Welcome to 1345 Reardon Blvd in Summerside! Discover this stunning semi-detached home featuring 3 spacious bedrooms and 2.5 beautifully updated bathrooms. With a finished basement perfect for entertaining or relaxation, this carpet-free residence is designed for modern living. Enjoy the convenience of an attached garage and a double driveway, providing ample parking for you and your guests. Step outside to your private, fenced backyard oasis, complete with thoughtfully designed landscaping and a charming gazebo ideal for summer gatherings or quiet evenings under the stars. Located in the desirable Summerside neighborhood of South London, you'll have quick access to Highway 401/402, making commuting a breeze. Don't miss the opportunity to make this wonderful home yours! Schedule your showing today! **** EXTRAS **** storage shed and patio gazebo as is. (id:37319)
Property Details
| MLS® Number | X9389154 |
| Property Type | Single Family |
| Community Name | South U |
| Amenities Near By | Public Transit, Schools, Park |
| Equipment Type | Water Heater - Gas |
| Parking Space Total | 3 |
| Rental Equipment Type | Water Heater - Gas |
| Structure | Patio(s), Porch |
Building
| Bathroom Total | 3 |
| Bedrooms Above Ground | 3 |
| Bedrooms Total | 3 |
| Appliances | Dishwasher, Dryer, Refrigerator, Stove, Washer, Window Coverings |
| Basement Development | Partially Finished |
| Basement Type | Full (partially Finished) |
| Construction Style Attachment | Semi-detached |
| Cooling Type | Central Air Conditioning |
| Exterior Finish | Aluminum Siding, Brick |
| Fire Protection | Smoke Detectors |
| Flooring Type | Ceramic, Laminate |
| Foundation Type | Poured Concrete |
| Half Bath Total | 1 |
| Heating Fuel | Natural Gas |
| Heating Type | Forced Air |
| Stories Total | 2 |
| Type | House |
| Utility Water | Municipal Water |
Parking
| Attached Garage |
Land
| Acreage | No |
| Land Amenities | Public Transit, Schools, Park |
| Landscape Features | Landscaped |
| Sewer | Sanitary Sewer |
| Size Depth | 112 Ft ,8 In |
| Size Frontage | 28 Ft ,6 In |
| Size Irregular | 28.5 X 112.73 Ft |
| Size Total Text | 28.5 X 112.73 Ft|under 1/2 Acre |
Rooms
| Level | Type | Length | Width | Dimensions |
|---|---|---|---|---|
| Second Level | Bathroom | 2.57 m | 1.55 m | 2.57 m x 1.55 m |
| Second Level | Primary Bedroom | 5.74 m | 3.12 m | 5.74 m x 3.12 m |
| Second Level | Bedroom | 2.57 m | 3.34 m | 2.57 m x 3.34 m |
| Second Level | Bedroom | 3.07 m | 4.24 m | 3.07 m x 4.24 m |
| Basement | Bathroom | 2.8 m | 1.52 m | 2.8 m x 1.52 m |
| Basement | Recreational, Games Room | 5.74 m | 5.05 m | 5.74 m x 5.05 m |
| Basement | Utility Room | 5.74 m | 3.12 m | 5.74 m x 3.12 m |
| Main Level | Foyer | 2.38 m | 1.53 m | 2.38 m x 1.53 m |
| Main Level | Living Room | 4.73 m | 5.23 m | 4.73 m x 5.23 m |
| Main Level | Dining Room | 2.51 m | 2.54 m | 2.51 m x 2.54 m |
| Main Level | Kitchen | 3.23 m | 3.12 m | 3.23 m x 3.12 m |
| Main Level | Bathroom | 1.82 m | 1.73 m | 1.82 m x 1.73 m |
Utilities
| Sewer | Installed |
https://www.realtor.ca/real-estate/27522216/1345-reardon-boulevard-london-south-u
Contact Us
Contact us for more information
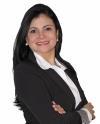
Natalia Bermudez
Salesperson
(519) 649-6000
