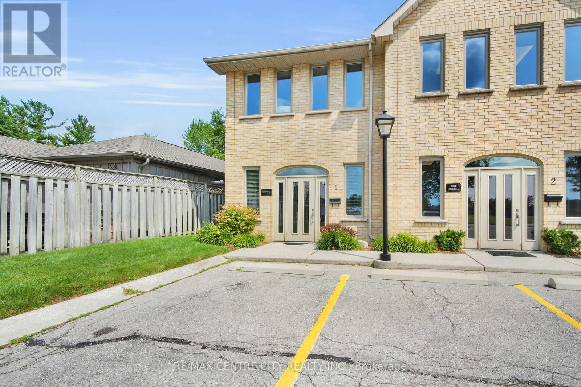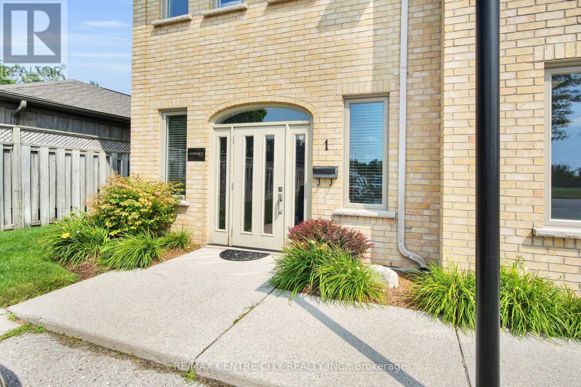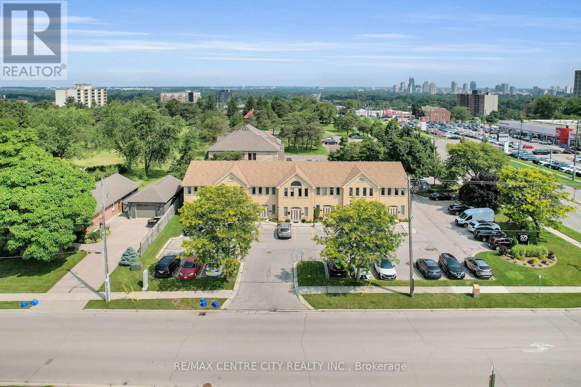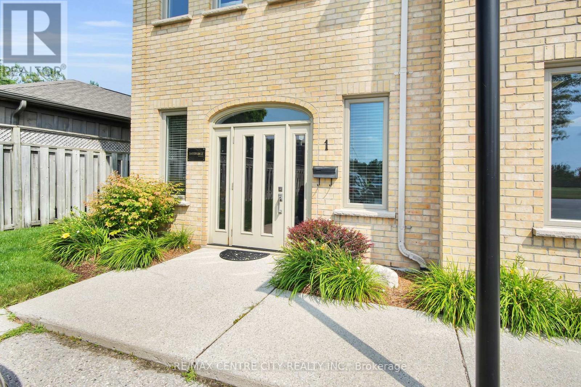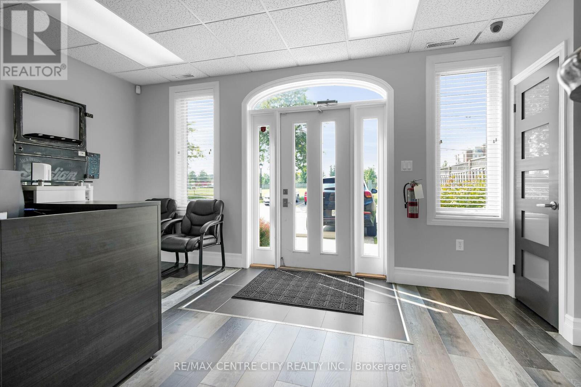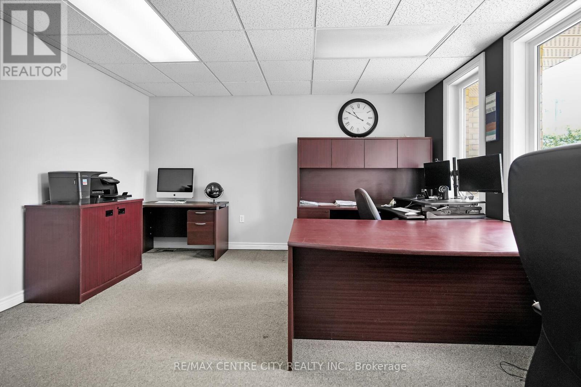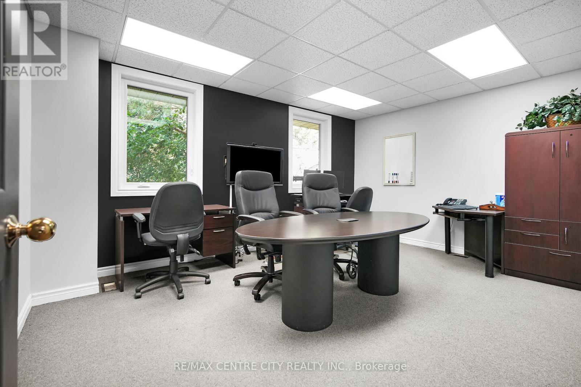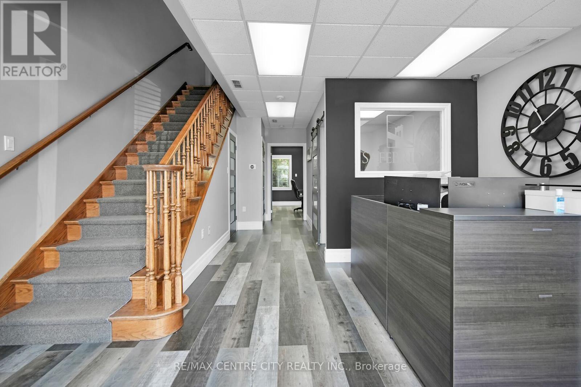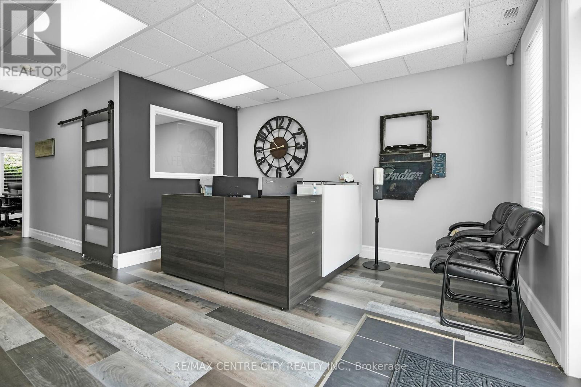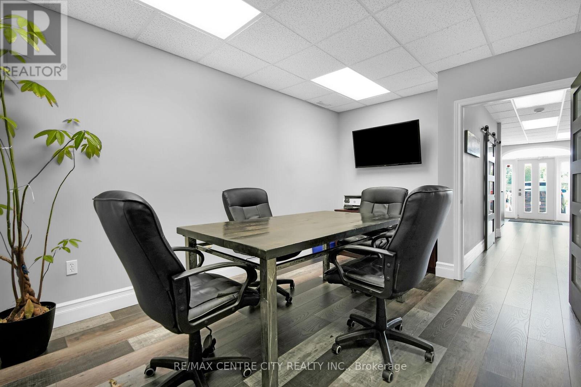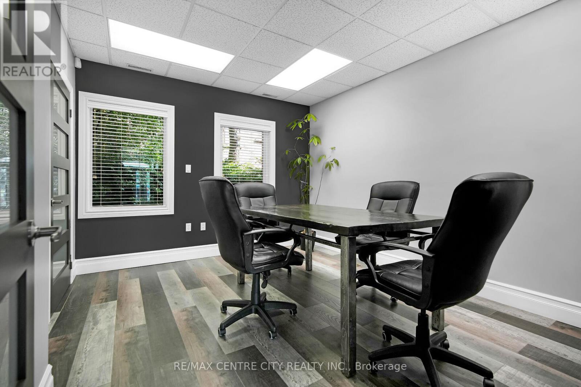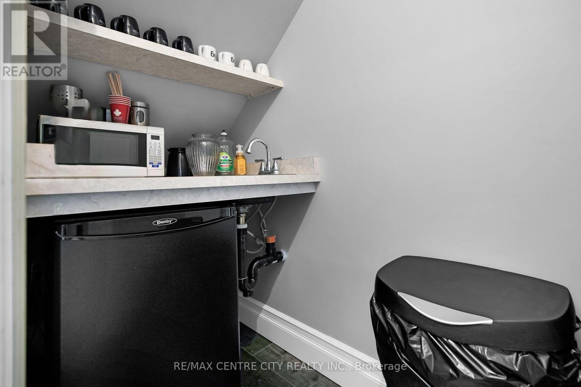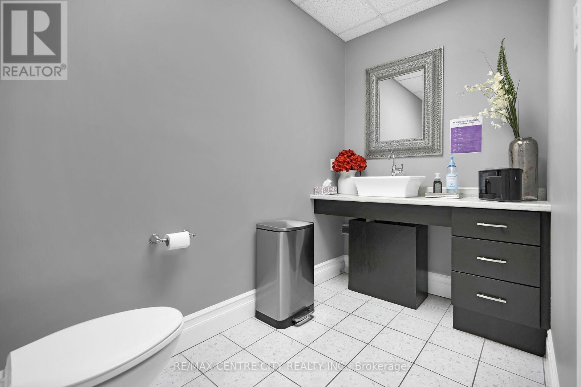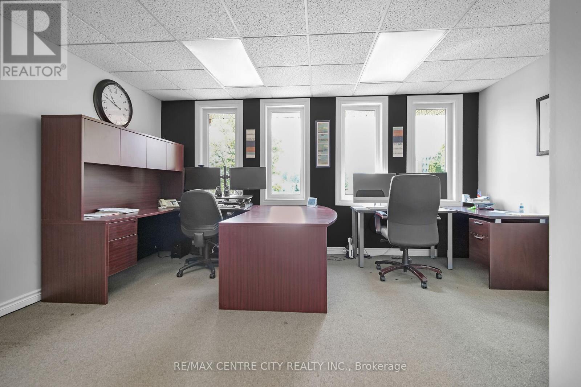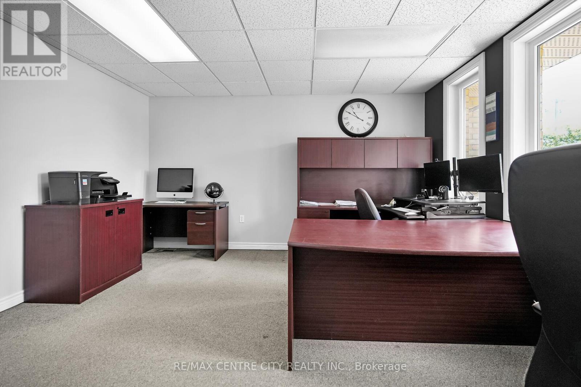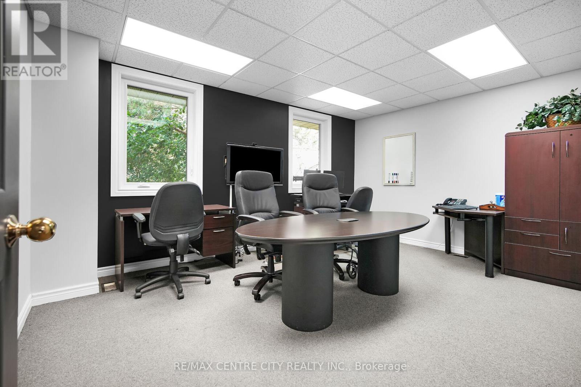1 - 575 Wharncliffe Road S London, Ontario N6J 2N6
$469,900
** Legal description: UNIT 1, LEVEL 1, MIDDLESEX CONDOMINIUM PLAN NO. 157, PART LOT 31, CONCESSION 1;DESIGNATED PART 1, 33R8835 LONDON/WESTMINSTER. Located on the northwest corner of Wharncliffe and Highview Avenue West, this seven unit office condo development offers high exposure, easy access and plenty of on site parking. Zoning permits professional offices including medical/dental. Other owners include a chiropractor, two lawyers and financial planners. Building is well managed and meticulously maintained. There are two levels with 1,375 square feet. Main level includes reception and waiting area, one office, washroom, kitchenette and meeting/boardroom. Upper level has two offices and storage /file room. All office furniture can remain. Listing brochure including floor plan available at http://tours.clubtours.ca/delivery/349323 (id:37319)
Business
| Business Type | Other |
| Business Sub Type | Professional office(s) |
Property Details
| MLS® Number | X9230942 |
| Property Type | Office |
| Community Name | South O |
| Parking Space Total | 29 |
Building
| Bathroom Total | 1 |
| Appliances | Furniture |
| Cooling Type | Fully Air Conditioned |
| Fireplace Present | No |
| Heating Fuel | Natural Gas |
| Heating Type | Forced Air |
| Size Interior | 1375 Sqft |
| Type | Offices |
| Utility Water | Municipal Water |
Land
| Acreage | No |
| Size Depth | 172 Ft ,6 In |
| Size Frontage | 95 Ft ,3 In |
| Size Irregular | 95.29 X 172.52 Ft |
| Size Total Text | 95.29 X 172.52 Ft |
| Zoning Description | Ro1 |
https://www.realtor.ca/real-estate/27229582/1-575-wharncliffe-road-s-london-south-o
Interested?
Contact us for more information

Mel Vetero
Salesperson

(519) 667-1800
