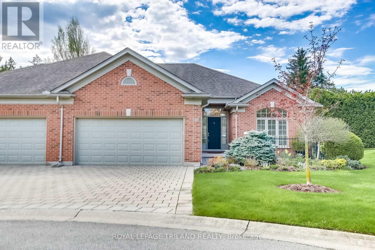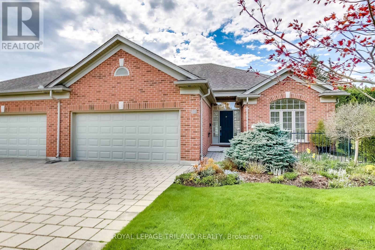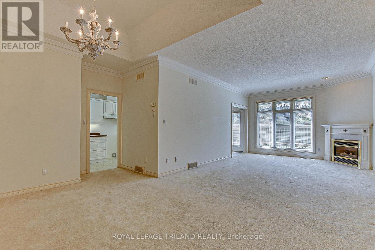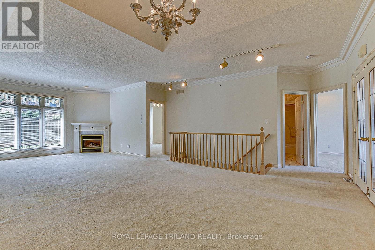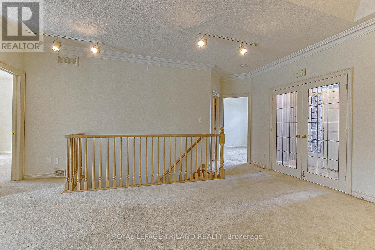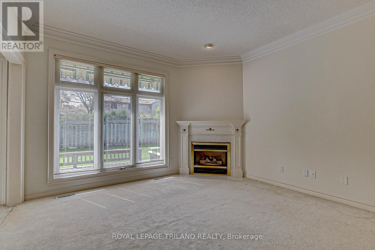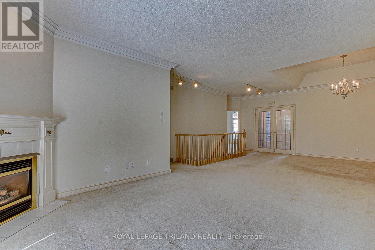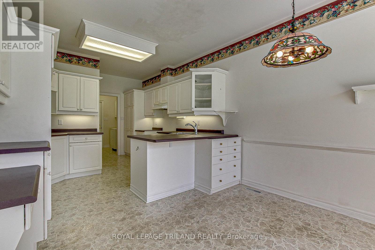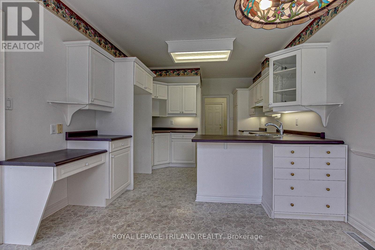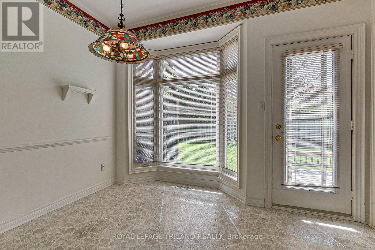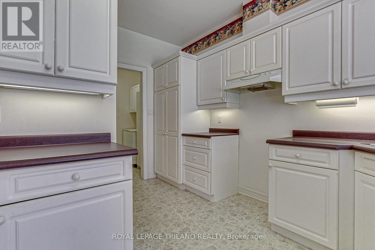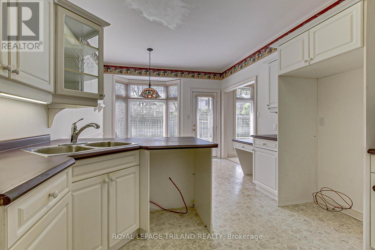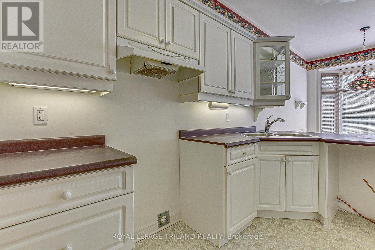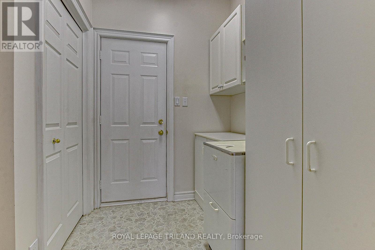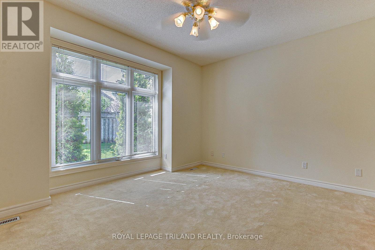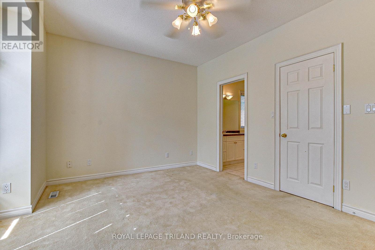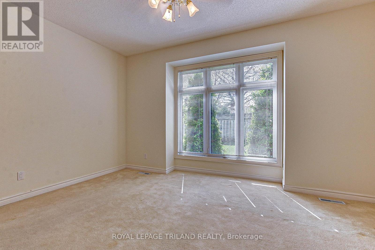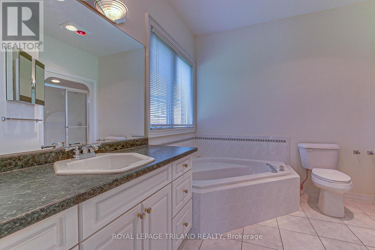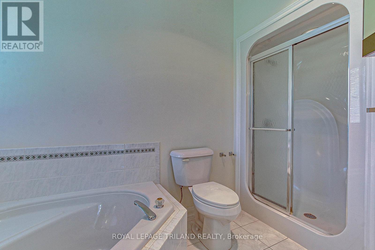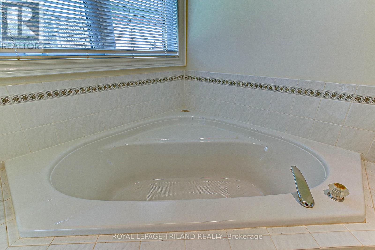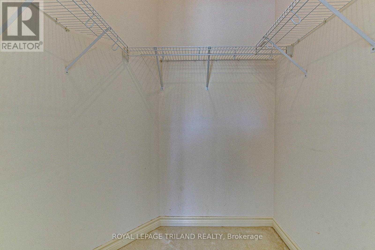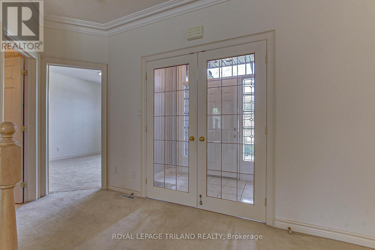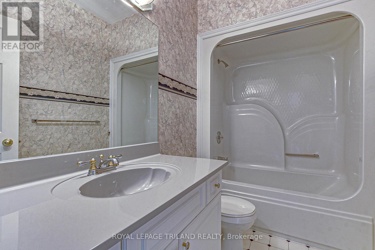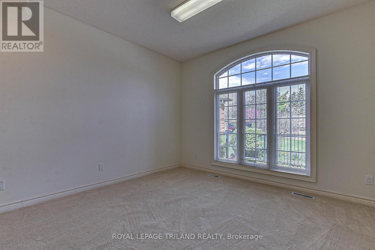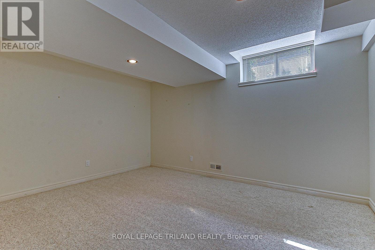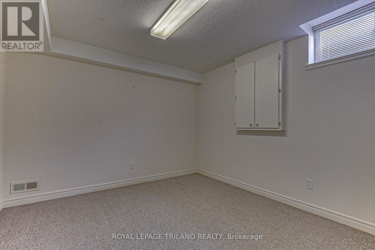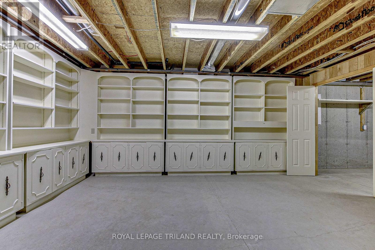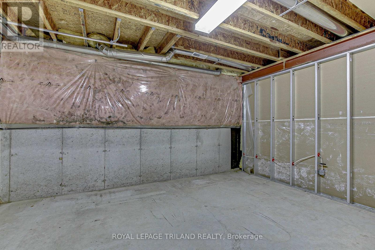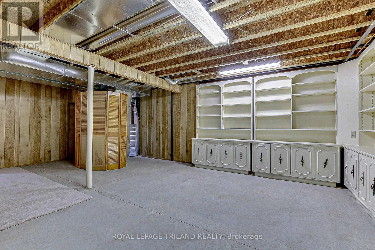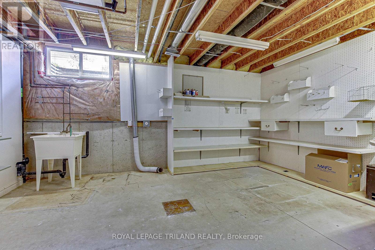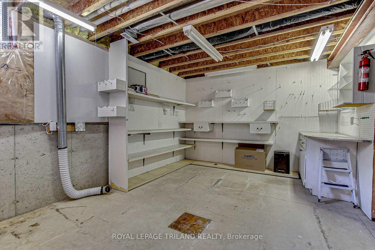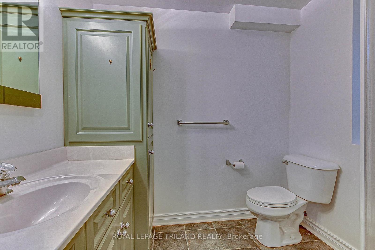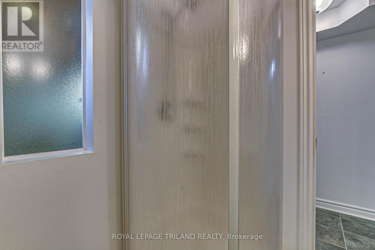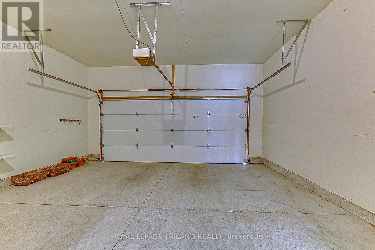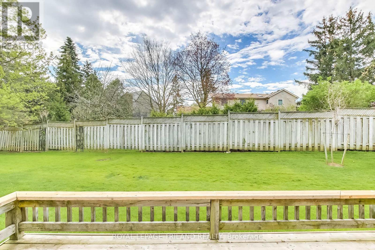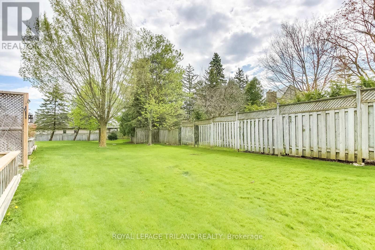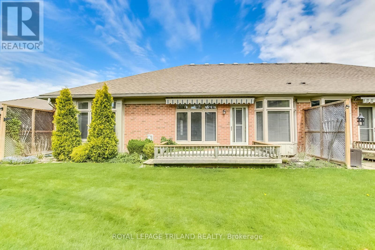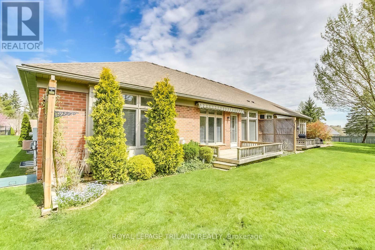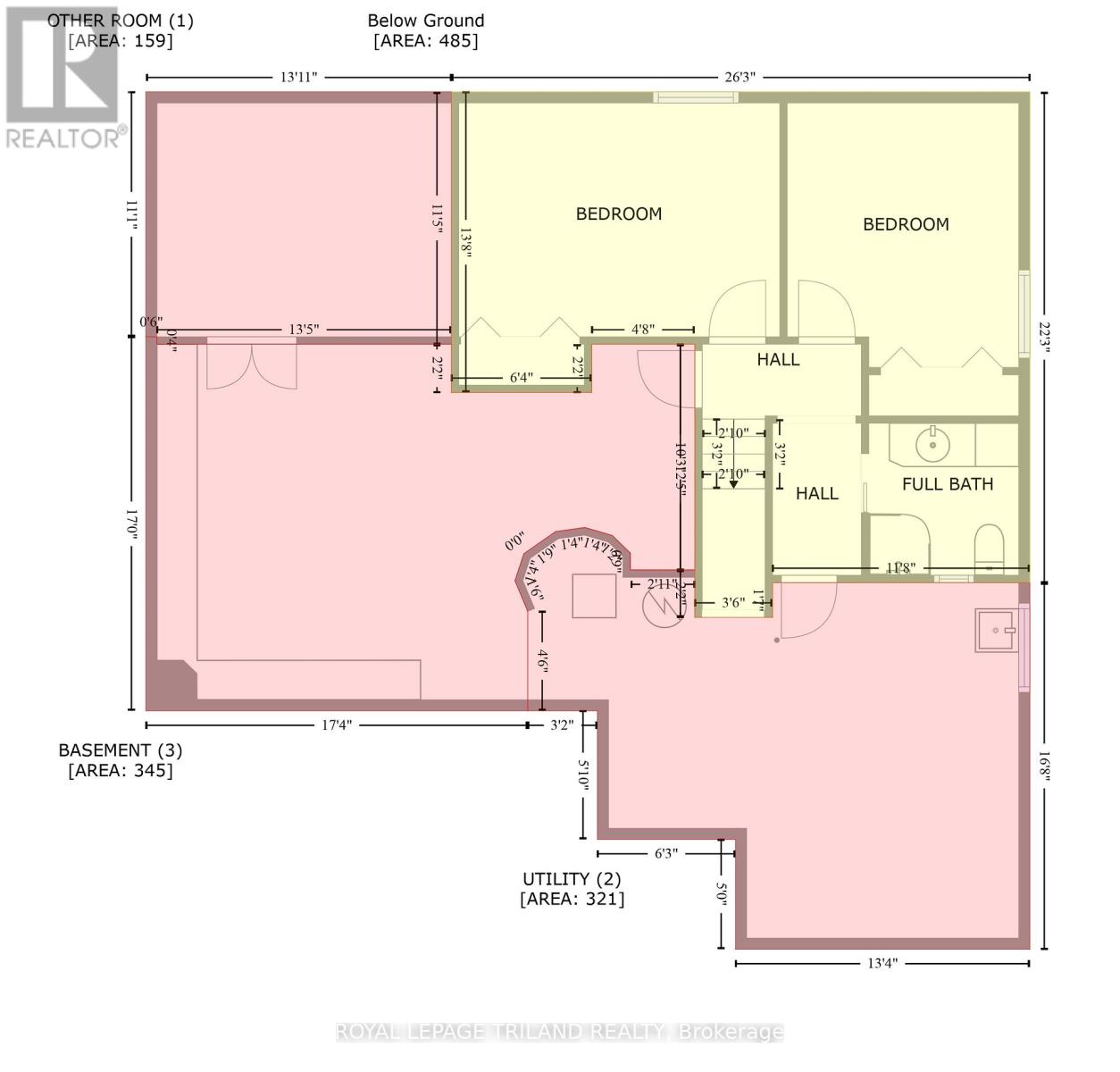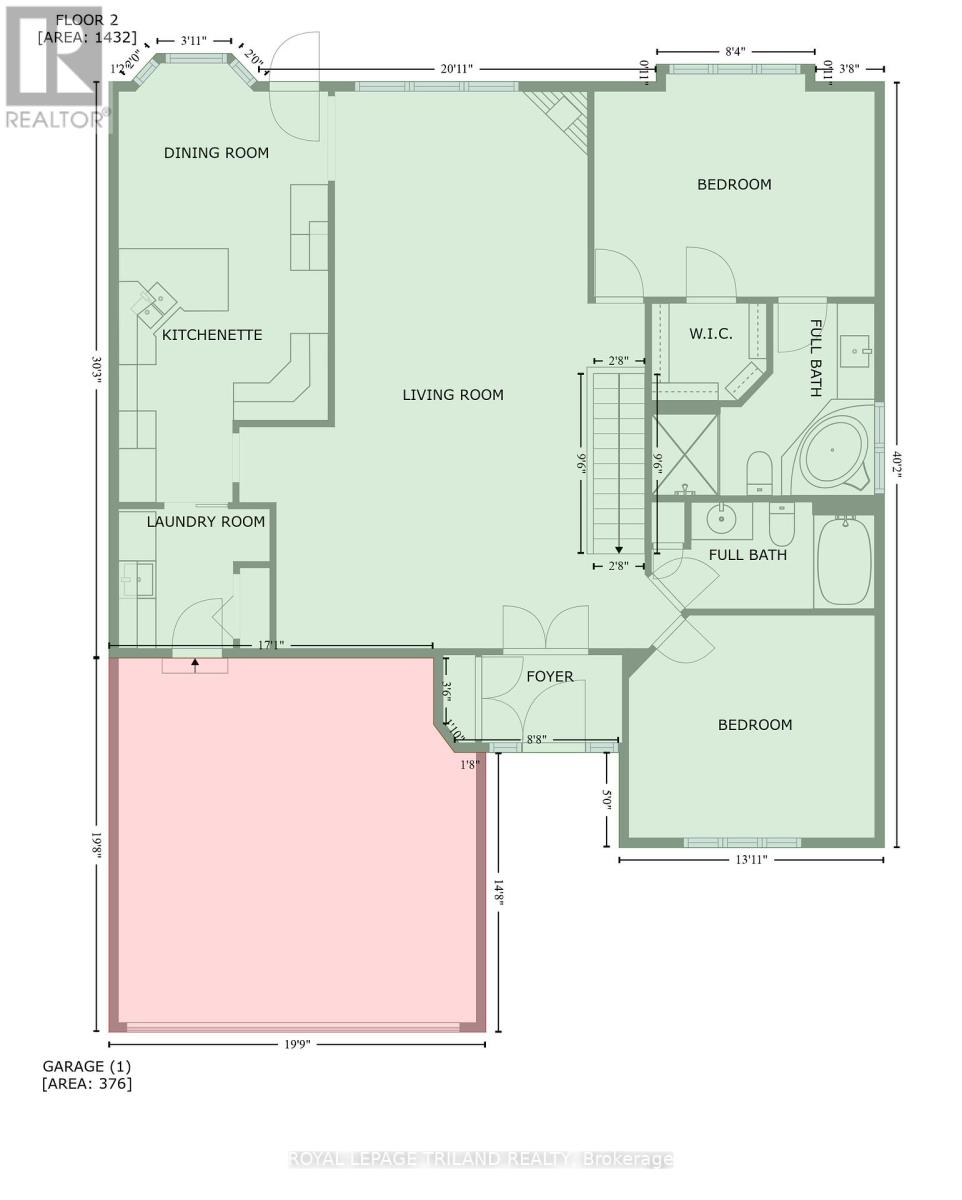10 - 500 Cranbrook Road London, Ontario N6K 4T3
$639,900Maintenance, Insurance, Common Area Maintenance
$500 Monthly
Maintenance, Insurance, Common Area Maintenance
$500 MonthlyA truly exceptional one floor condo. Situated on the premium end of the complex and backs onto single family homes. Steps away from beautiful Reservoir Park and all terrific amenities of Westmount. This very spacious condo features 9' ceiling, huge living room with gas fireplace and formal dining room. Large eat-in kitchen with patio door leading a private deck. Plus, there is a lovely large court yard. Direct entry from the main floor laundry room/mudroom to the double garage. Spacious primary bedroom with walk-in closet and a 4 piece ensuite bath. The second bedroom on the main floor can be used as a bedroom or den. In the lower level there are 2 large bedrooms, a 3 piece bath, a secondary laundry area and storage room. There is plenty of unfinished space for a future rec room and games room. The double attached garage is 18 x 19.6 ft. (id:37319)
Property Details
| MLS® Number | X8304038 |
| Property Type | Single Family |
| Community Name | SouthL |
| Amenities Near By | Hospital, Public Transit, Schools |
| Community Features | Pets Not Allowed |
| Equipment Type | Water Heater |
| Features | In Suite Laundry |
| Parking Space Total | 4 |
| Rental Equipment Type | Water Heater |
Building
| Bathroom Total | 3 |
| Bedrooms Above Ground | 2 |
| Bedrooms Below Ground | 2 |
| Bedrooms Total | 4 |
| Amenities | Visitor Parking |
| Basement Development | Partially Finished |
| Basement Type | Full (partially Finished) |
| Cooling Type | Central Air Conditioning |
| Exterior Finish | Brick |
| Fireplace Present | Yes |
| Fireplace Total | 1 |
| Flooring Type | Tile |
| Foundation Type | Concrete |
| Heating Fuel | Natural Gas |
| Heating Type | Forced Air |
| Stories Total | 1 |
| Type | Row / Townhouse |
Parking
| Attached Garage |
Land
| Acreage | No |
| Land Amenities | Hospital, Public Transit, Schools |
| Zoning Description | R2-1, 55-3 |
Rooms
| Level | Type | Length | Width | Dimensions |
|---|---|---|---|---|
| Lower Level | Bedroom | 3.08 m | 3.99 m | 3.08 m x 3.99 m |
| Lower Level | Bathroom | 1.85 m | 2.13 m | 1.85 m x 2.13 m |
| Lower Level | Bedroom | 3.26 m | 3.81 m | 3.26 m x 3.81 m |
| Main Level | Foyer | 2.22 m | 1.24 m | 2.22 m x 1.24 m |
| Main Level | Living Room | 5.79 m | 3.68 m | 5.79 m x 3.68 m |
| Main Level | Dining Room | 4.87 m | 3.59 m | 4.87 m x 3.59 m |
| Main Level | Kitchen | 6.7 m | 3.53 m | 6.7 m x 3.53 m |
| Main Level | Laundry Room | 2.13 m | 2.43 m | 2.13 m x 2.43 m |
| Main Level | Bedroom | 3.77 m | 3.77 m | 3.77 m x 3.77 m |
| Main Level | Primary Bedroom | 4.29 m | 3.65 m | 4.29 m x 3.65 m |
| Main Level | Bathroom | 2.68 m | 3.16 m | 2.68 m x 3.16 m |
| Main Level | Bathroom | 3.16 m | 1.58 m | 3.16 m x 1.58 m |
https://www.realtor.ca/real-estate/26845092/10-500-cranbrook-road-london-southl
Interested?
Contact us for more information

Terry Lyn Stevens
Salesperson
(519) 668-4771
terrystevens.ca/

(519) 672-9880
