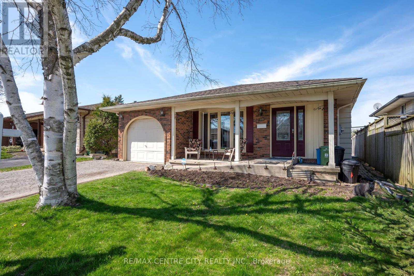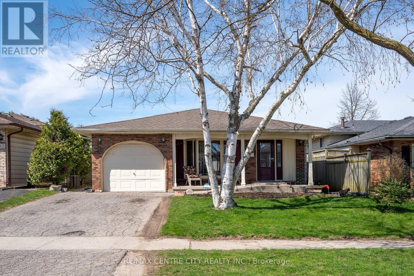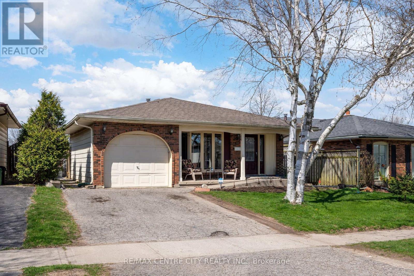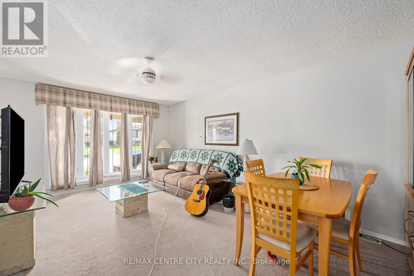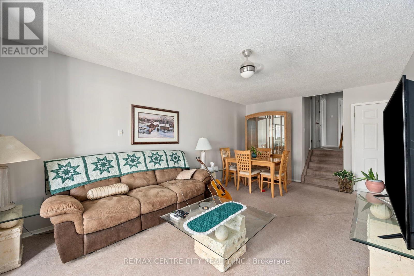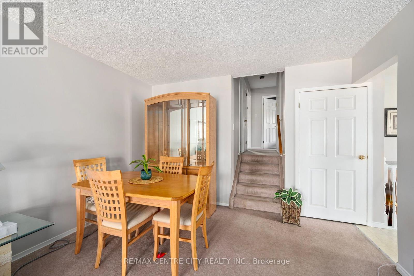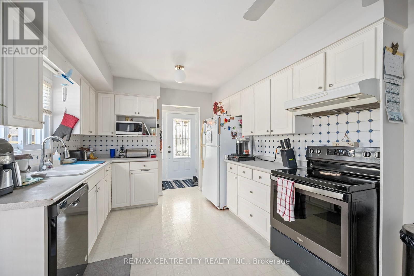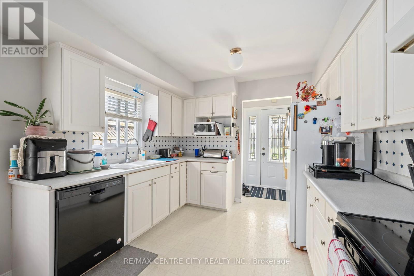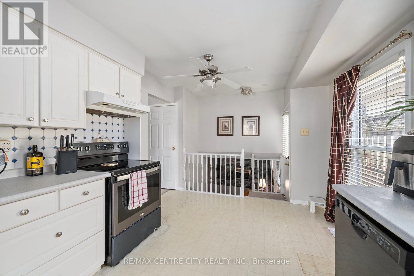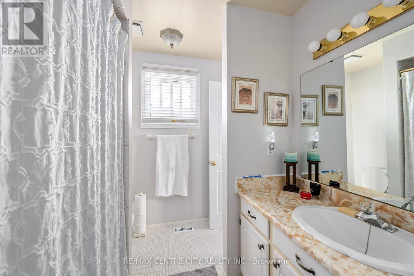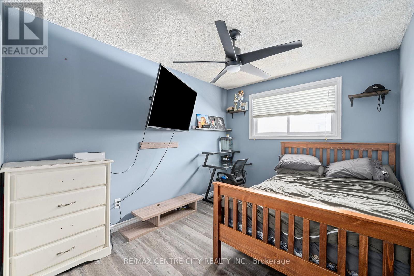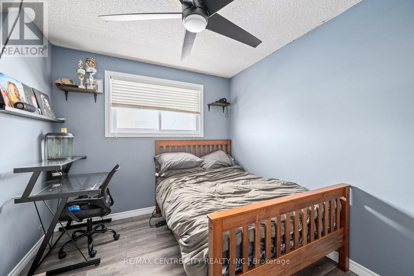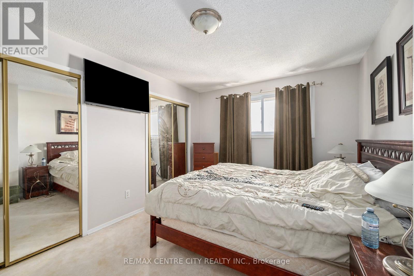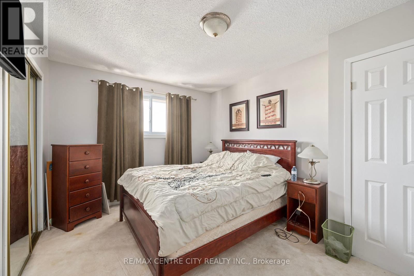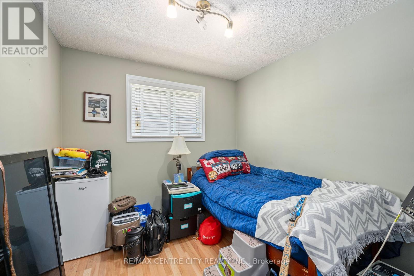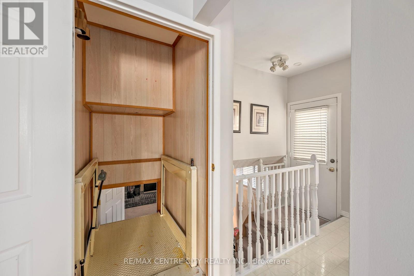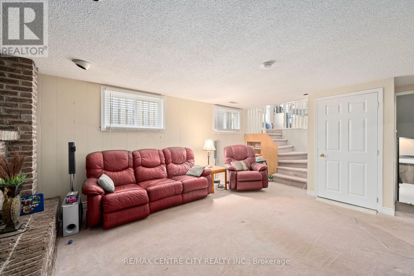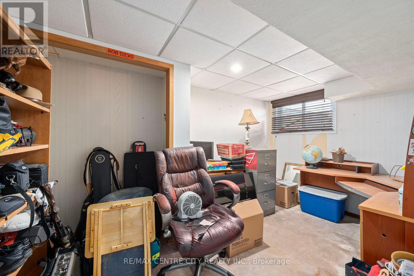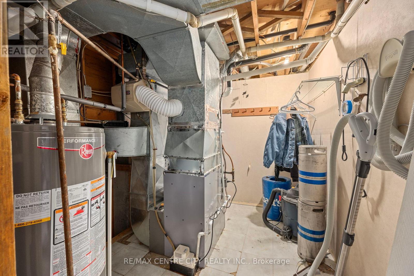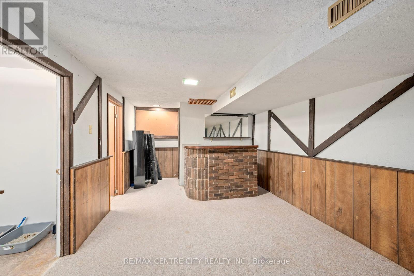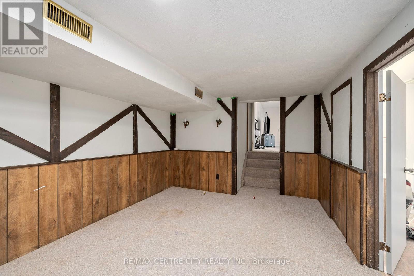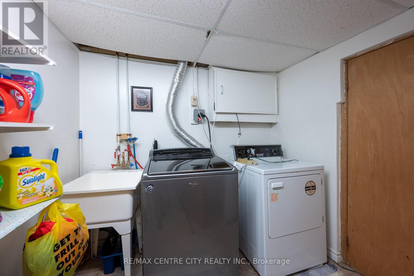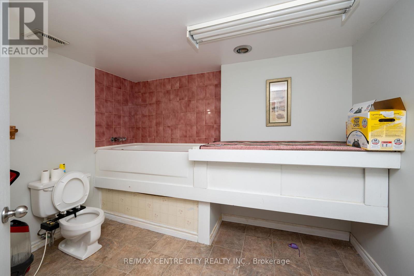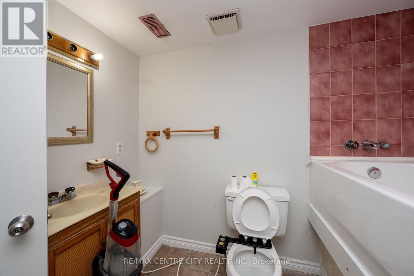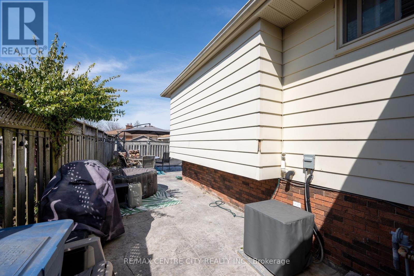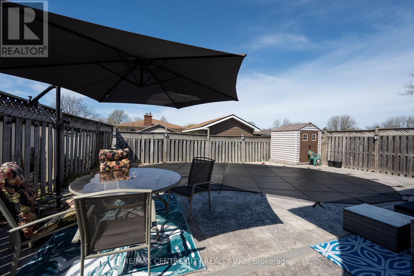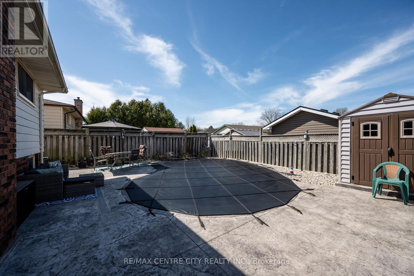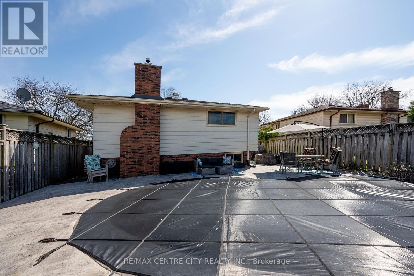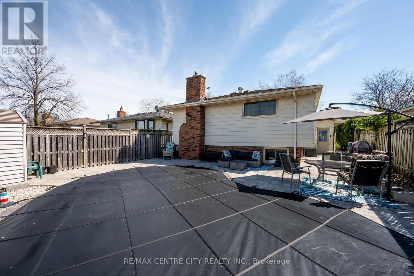10 Locust Crescent London, Ontario N6E 2K2
$579,000
Celebrate summer for many years to come. Refurbished in-ground salt water pool (2022) with stamped concrete surround accents this beautiful home is situated on a sought after peaceful crescent in White Oaks. This 3 + 1 bedroom comes with an elevator for access between the main and lower level. Concrete access ramp provides independent living for the buyers with access needs. This back split design maximizes liveable space and only a short stroll to schools & shopping. A beloved home awaiting a new family offering a spacious kitchen overlooking lower level with fireplace. A fourth bedroom/office and a 3 piece bathroom. Close to all amenities, Fanshawe London South Campus and highway 401. A truly unique offering. New Furnace, A/C, and Hot Water tank purchased in 2022. (id:37319)
Property Details
| MLS® Number | X8477188 |
| Property Type | Single Family |
| Community Name | SouthX |
| Amenities Near By | Hospital, Park, Public Transit |
| Community Features | School Bus |
| Features | Flat Site, Wheelchair Access, Dry |
| Parking Space Total | 3 |
| Pool Type | Indoor Pool |
| Structure | Patio(s), Porch |
Building
| Bathroom Total | 2 |
| Bedrooms Above Ground | 3 |
| Bedrooms Below Ground | 1 |
| Bedrooms Total | 4 |
| Appliances | Garage Door Opener Remote(s), Dishwasher, Dryer, Refrigerator, Stove, Washer |
| Basement Development | Finished |
| Basement Type | N/a (finished) |
| Construction Style Attachment | Detached |
| Construction Style Split Level | Backsplit |
| Cooling Type | Central Air Conditioning |
| Exterior Finish | Aluminum Siding, Brick |
| Fireplace Present | Yes |
| Foundation Type | Concrete |
| Heating Fuel | Natural Gas |
| Heating Type | Forced Air |
| Type | House |
| Utility Water | Municipal Water |
Parking
| Attached Garage |
Land
| Acreage | No |
| Fence Type | Fenced Yard |
| Land Amenities | Hospital, Park, Public Transit |
| Sewer | Sanitary Sewer |
| Size Depth | 100 Ft |
| Size Frontage | 43 Ft |
| Size Irregular | 43.44 X 100 Ft |
| Size Total Text | 43.44 X 100 Ft |
| Zoning Description | R1-4 |
Rooms
| Level | Type | Length | Width | Dimensions |
|---|---|---|---|---|
| Basement | Laundry Room | 2.46 m | 2.62 m | 2.46 m x 2.62 m |
| Basement | Recreational, Games Room | 4.42 m | 3.23 m | 4.42 m x 3.23 m |
| Basement | Bathroom | 3.15 m | 2.31 m | 3.15 m x 2.31 m |
| Lower Level | Family Room | 5.13 m | 4.37 m | 5.13 m x 4.37 m |
| Lower Level | Bedroom 4 | 4.11 m | 2.77 m | 4.11 m x 2.77 m |
| Lower Level | Utility Room | 2.36 m | 2.16 m | 2.36 m x 2.16 m |
| Main Level | Kitchen | 4.7 m | 3.1 m | 4.7 m x 3.1 m |
| Main Level | Living Room | 5.87 m | 3.1 m | 5.87 m x 3.1 m |
| Upper Level | Primary Bedroom | 4.29 m | 3.12 m | 4.29 m x 3.12 m |
| Upper Level | Bedroom 2 | 2.79 m | 4.22 m | 2.79 m x 4.22 m |
| Upper Level | Bedroom 3 | 2.79 m | 2.74 m | 2.79 m x 2.74 m |
Utilities
| Sewer | Installed |
https://www.realtor.ca/real-estate/27089380/10-locust-crescent-london-southx
Interested?
Contact us for more information

Michael Basler
Salesperson

(519) 667-1800
