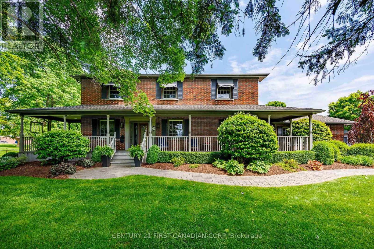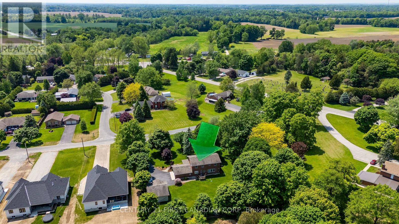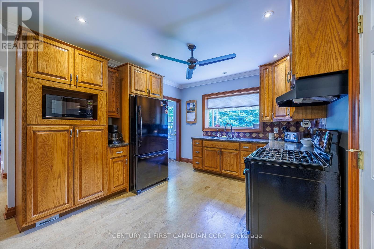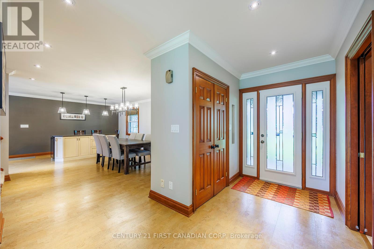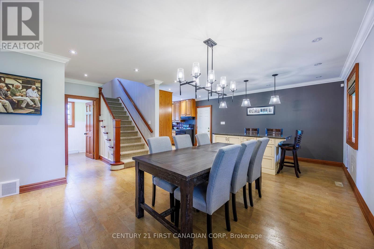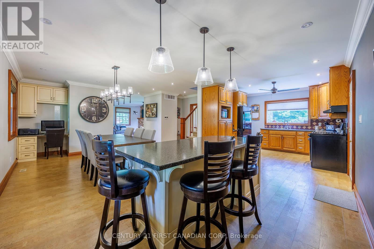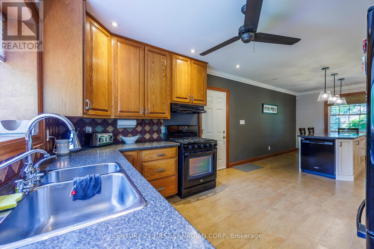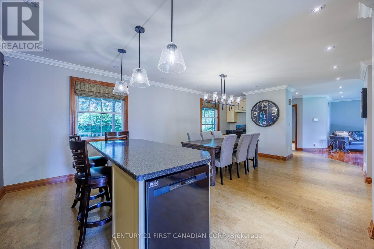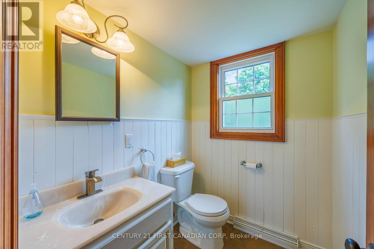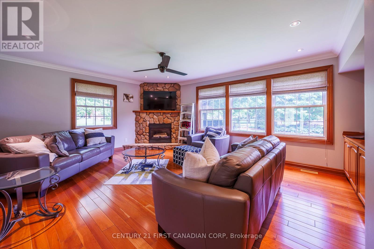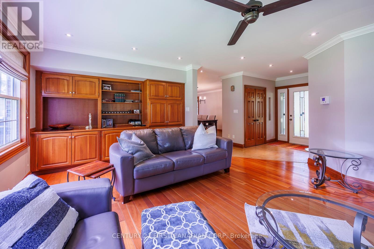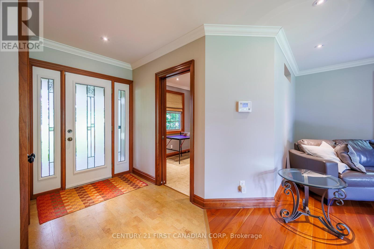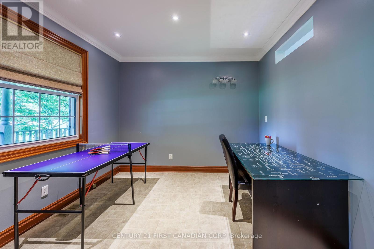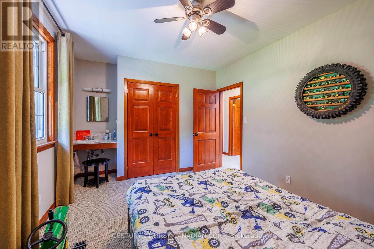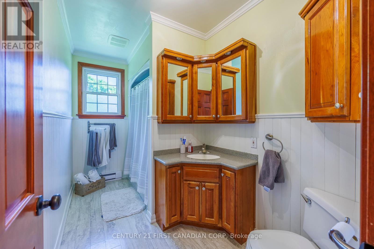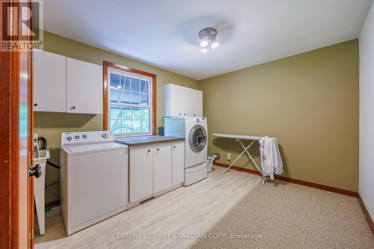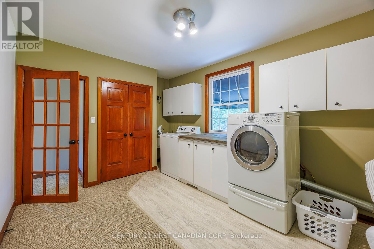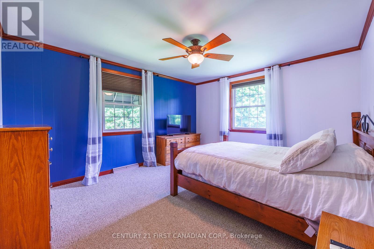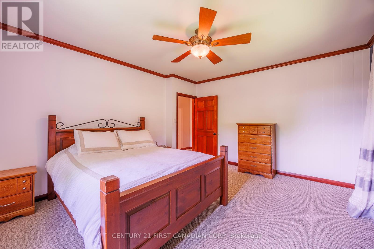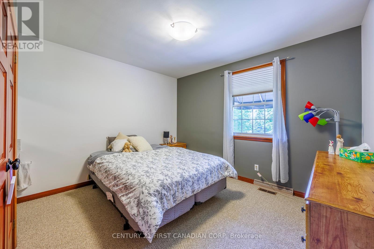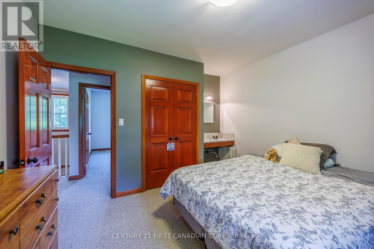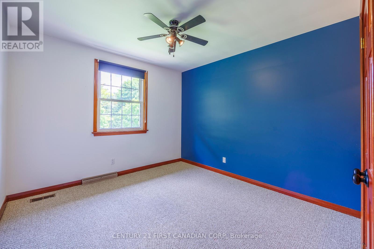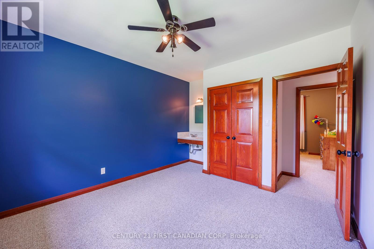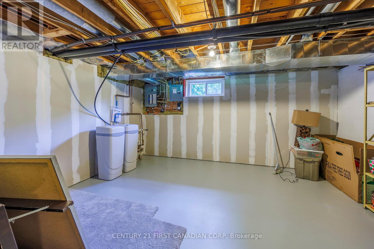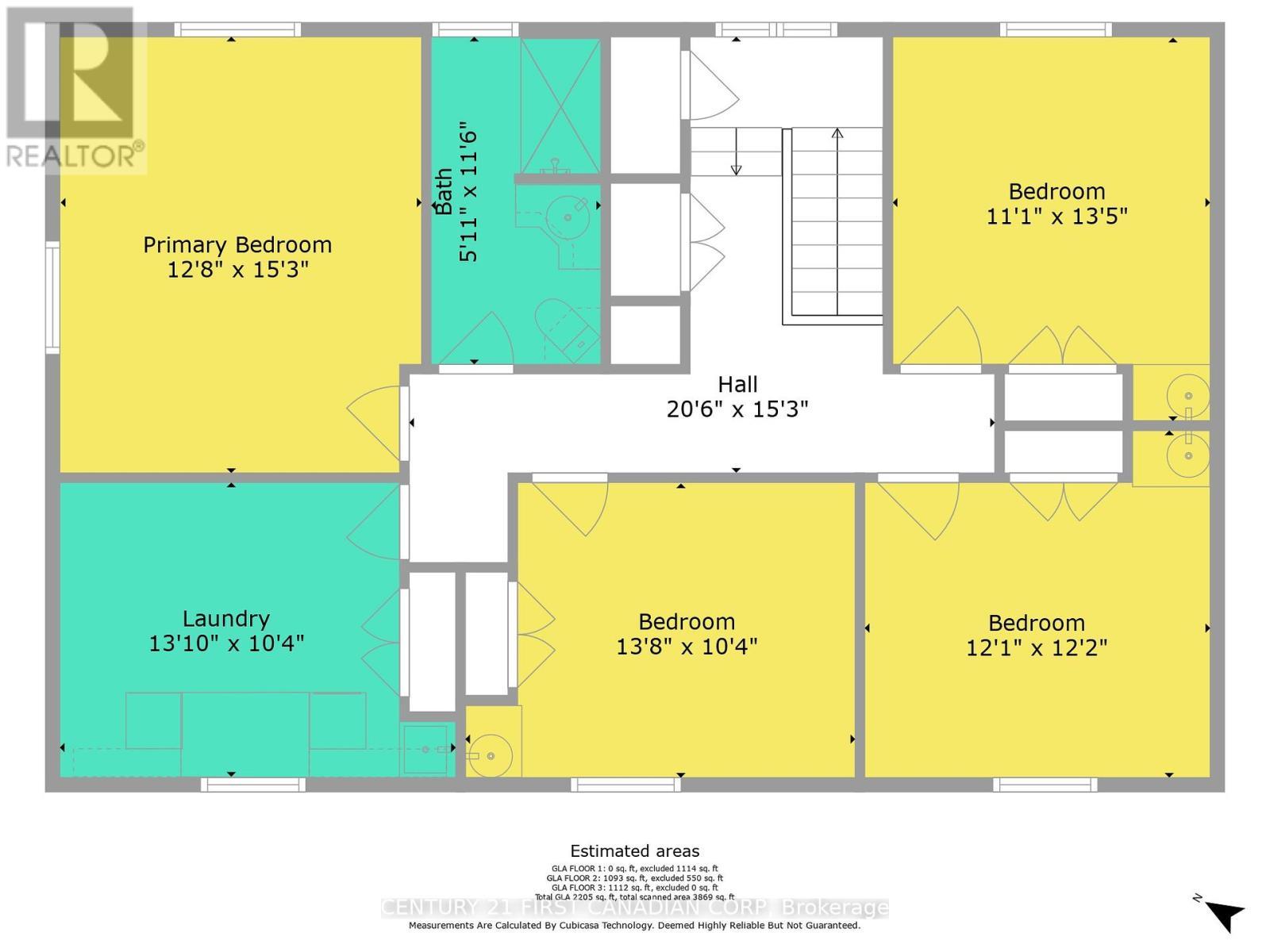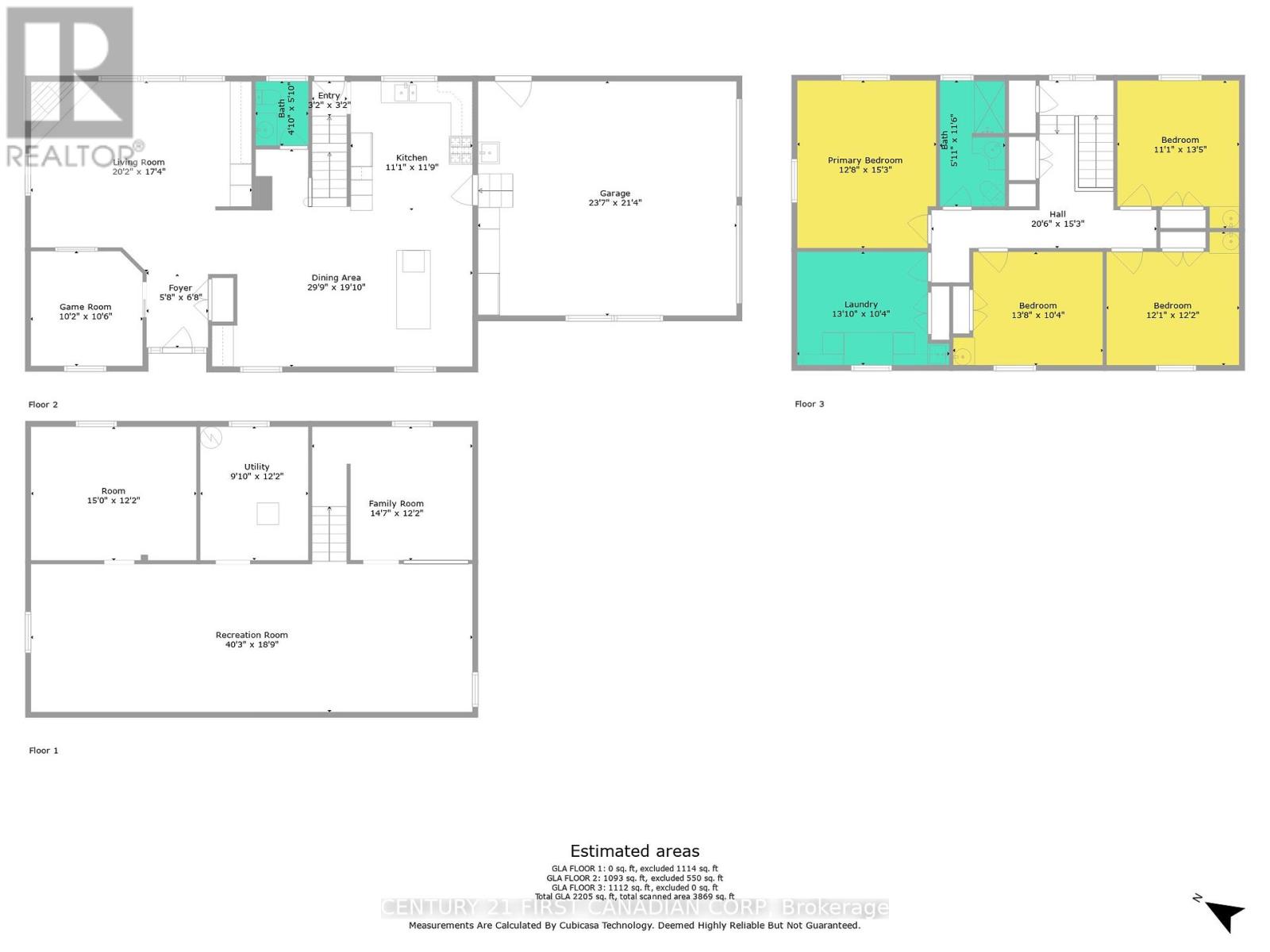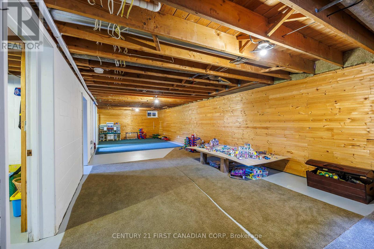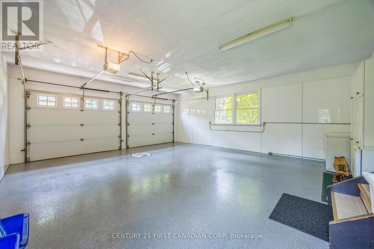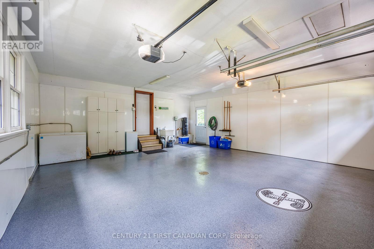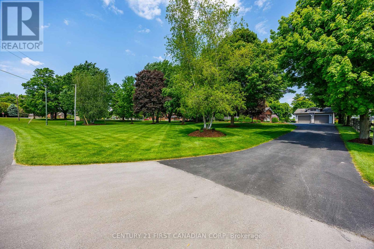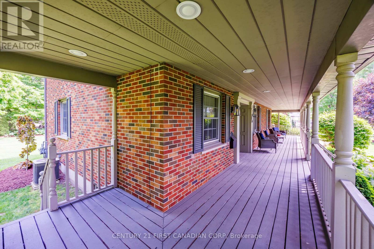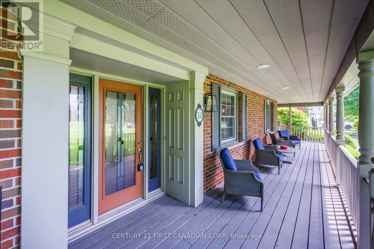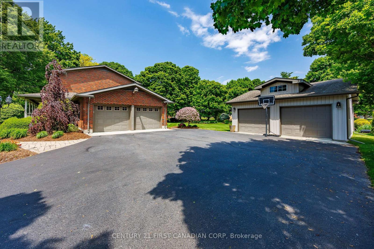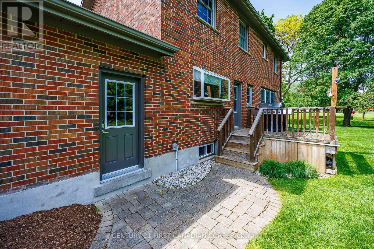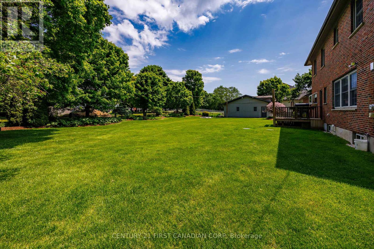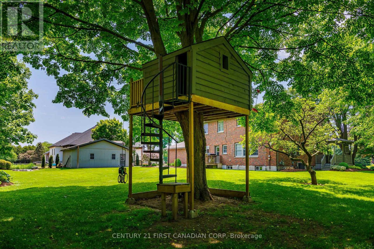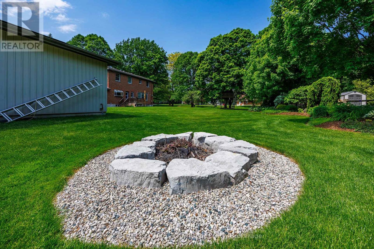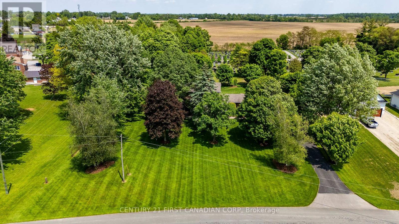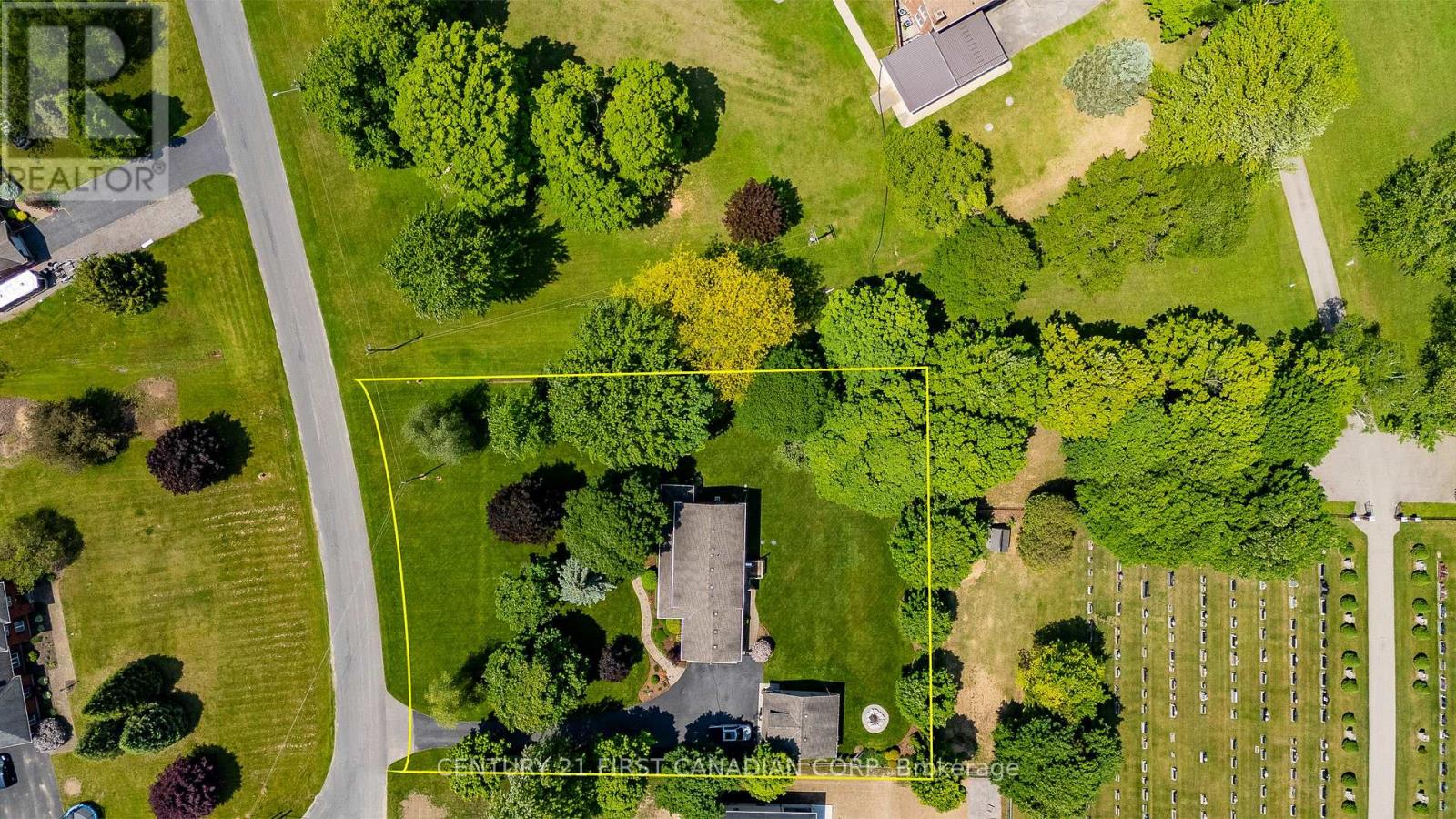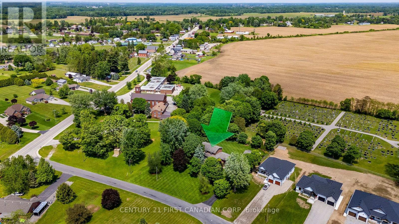10 St. Ladislaus Street Norfolk, Ontario N0J 1E0
$969,900
Step into your ideal home! This lovely property offers comfort and practicality with its charming features and well-thought-out design. Set on a mature lot, this 4-bedroom, 1 1/2 bathroom home includes two heated garages - a 2-car attached garage and an additional 2-car detached garage - perfect for your storage needs and ensuring your vehicles are protected in all seasons. Enjoy the well-maintained landscaping, complete with a modern sprinkler system and lighting that keeps your yard looking fresh all summer. As you step onto the front porch, you'll be greeted by the relaxing tunes of Bluetooth speakers, creating a welcoming atmosphere for every occasion. Inside, appreciate the updates throughout the home, from the updated kitchen to the stylish bathrooms. Don't miss out on the chance to make this wonderful property your own - a blend of convenience, comfort! **** EXTRAS **** Wooden Play area in Backyard, Portable Back up Generator (id:37319)
Property Details
| MLS® Number | X8363330 |
| Property Type | Single Family |
| Community Name | Courtland |
| Equipment Type | Water Heater - Gas |
| Features | Irregular Lot Size |
| Parking Space Total | 14 |
| Rental Equipment Type | Water Heater - Gas |
Building
| Bathroom Total | 3 |
| Bedrooms Above Ground | 4 |
| Bedrooms Total | 4 |
| Amenities | Fireplace(s) |
| Appliances | Water Heater, Water Softener |
| Basement Development | Partially Finished |
| Basement Type | Full (partially Finished) |
| Construction Style Attachment | Detached |
| Cooling Type | Central Air Conditioning |
| Exterior Finish | Brick |
| Fireplace Present | Yes |
| Fireplace Total | 1 |
| Foundation Type | Poured Concrete |
| Half Bath Total | 1 |
| Heating Fuel | Natural Gas |
| Heating Type | Forced Air |
| Stories Total | 2 |
| Type | House |
| Utility Water | Municipal Water |
Parking
| Attached Garage |
Land
| Acreage | No |
| Sewer | Sanitary Sewer |
| Size Depth | 237 Ft |
| Size Frontage | 170 Ft |
| Size Irregular | 170 X 237.08 Ft |
| Size Total Text | 170 X 237.08 Ft|1/2 - 1.99 Acres |
| Zoning Description | Rh |
Rooms
| Level | Type | Length | Width | Dimensions |
|---|---|---|---|---|
| Second Level | Bedroom 2 | 3.38 m | 4.09 m | 3.38 m x 4.09 m |
| Second Level | Bedroom 3 | 4.17 m | 3.15 m | 4.17 m x 3.15 m |
| Second Level | Primary Bedroom | 3.86 m | 4.65 m | 3.86 m x 4.65 m |
| Second Level | Laundry Room | 4.22 m | 3.15 m | 4.22 m x 3.15 m |
| Second Level | Bathroom | 1.8 m | 3.51 m | 1.8 m x 3.51 m |
| Main Level | Living Room | 6.15 m | 5.36 m | 6.15 m x 5.36 m |
| Main Level | Office | 3.1 m | 3.2 m | 3.1 m x 3.2 m |
| Main Level | Foyer | 1.73 m | 2.03 m | 1.73 m x 2.03 m |
| Main Level | Dining Room | 9.07 m | 6.05 m | 9.07 m x 6.05 m |
| Main Level | Kitchen | 3.38 m | 3.58 m | 3.38 m x 3.58 m |
| Main Level | Bathroom | 1.47 m | 1.78 m | 1.47 m x 1.78 m |
| Main Level | Other | 7.19 m | 6.5 m | 7.19 m x 6.5 m |
https://www.realtor.ca/real-estate/26930686/10-st-ladislaus-street-norfolk-courtland
Interested?
Contact us for more information

Allan Congo
Salesperson
www.hometownrealtor.ca/
https://www.facebook.com/c21allancongo
https://www.linkedin.com/in/allan-a-j-congo-83562124/
14015 Cleeves Line
Highgate, Ontario N0P 1T0
(519) 671-6337
