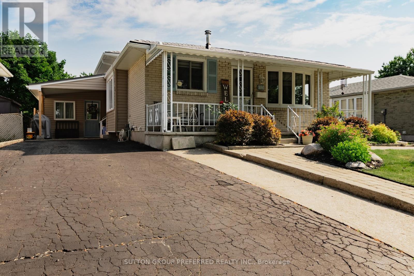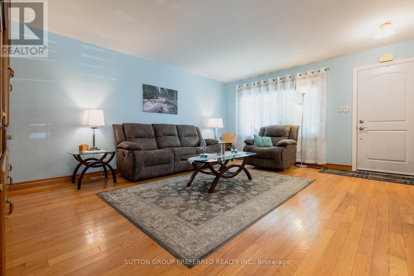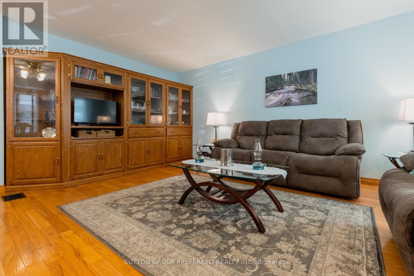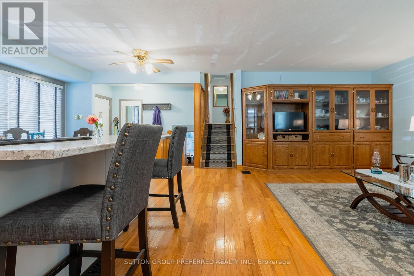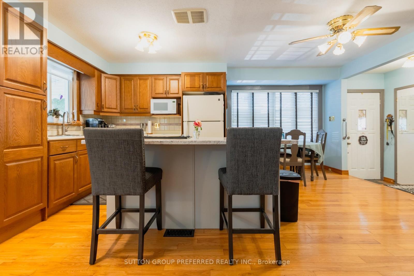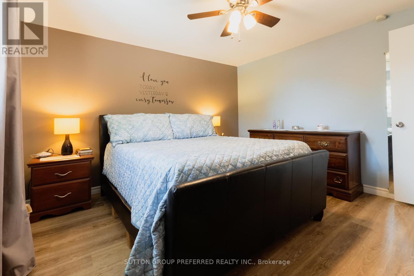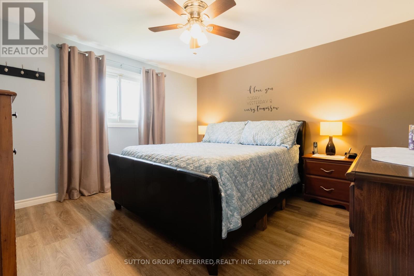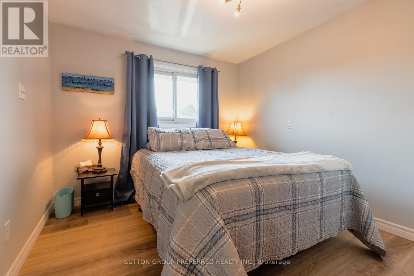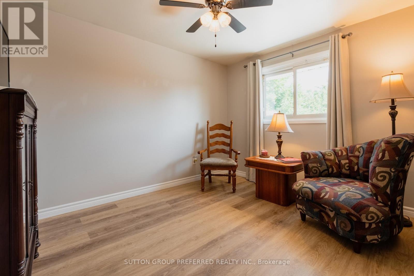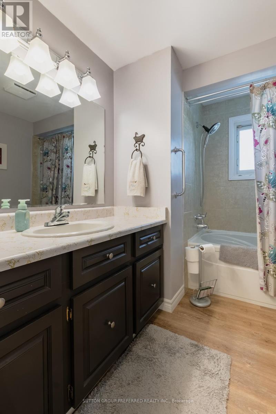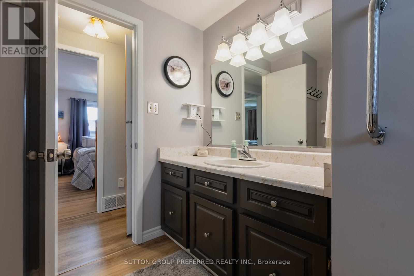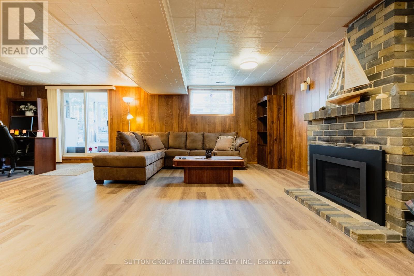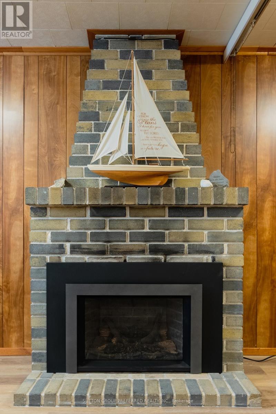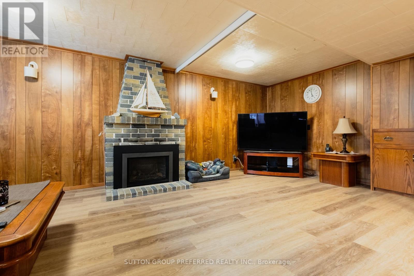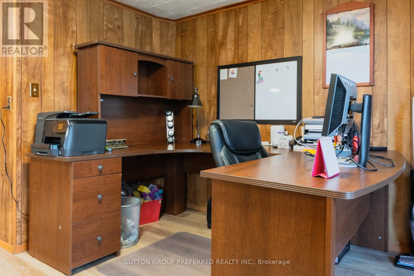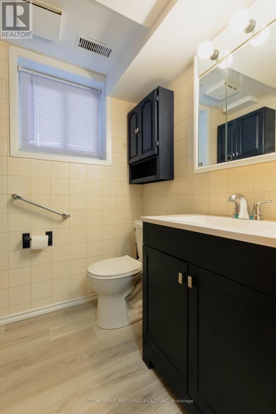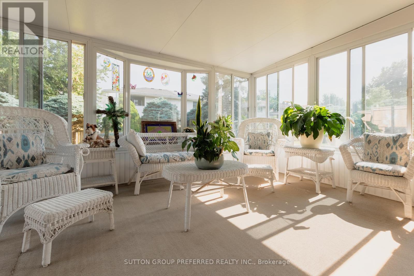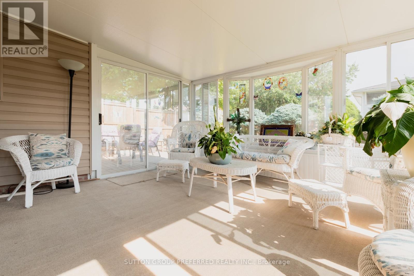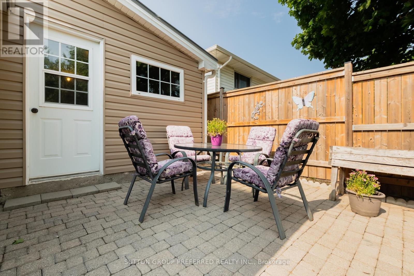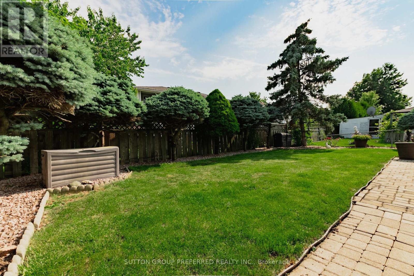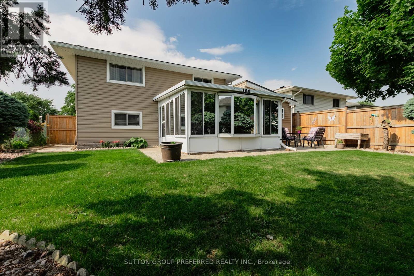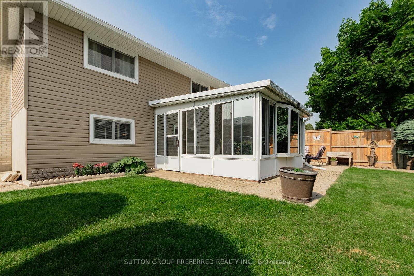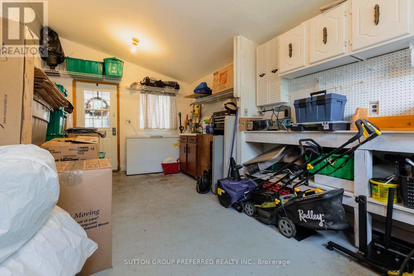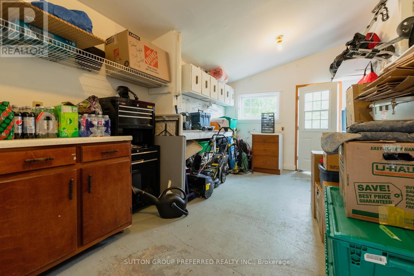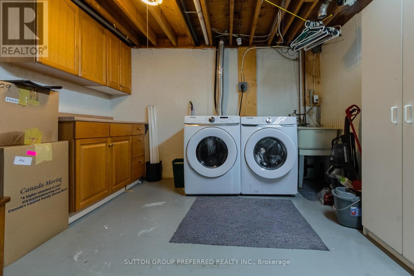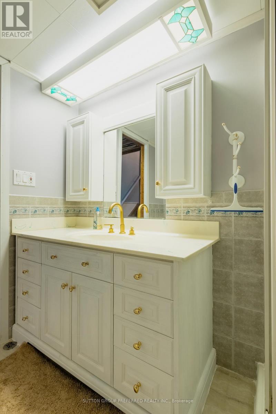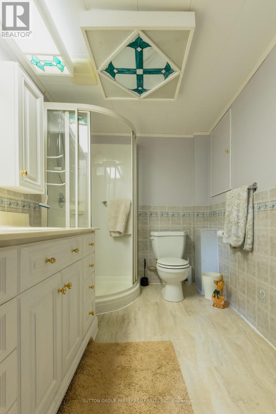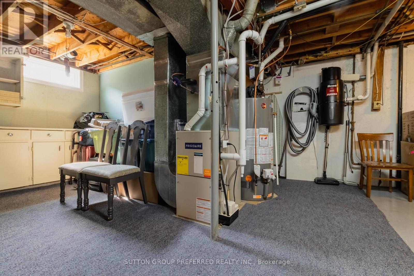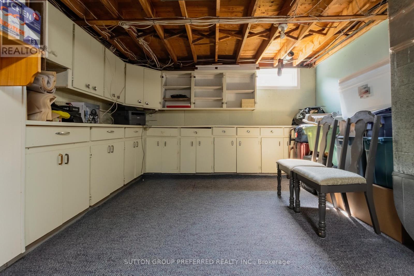100 Surrey Crescent London, Ontario N6E 1T8
$599,900
Updated 4 level backsplit with 3 bedrooms and 2 1/2 baths. Open concept main floor kitchen/dining/living room. Oak cabinets, large island for extra counter space and seating area in kitchen. Livingroom features a wall-length built-in entertainment cabinetry unit and hardwood flooring. 3rd level offers newer gas fireplace, 2 pc powder room. 3rd level walkout to a 3 season sunroom with reflective glass for privacy. New luxury vinyl plank flooring in 2nd and 3rd levels. Updated bathroom in 2nd level. 4th level includes a 3 pc bathroom and large storage area with extra cabinets. Attached to the house is an insulated workshop, giving options for many different uses. For families who enjoy sitting outside; the front verandah, side covered patio, backyard patio provide these opportunities. Fully fenced backyard. Newer siding, metal roof. Furnace/ac and fireplace installed Oct 2020.Appliances included. (id:37319)
Property Details
| MLS® Number | X8459896 |
| Property Type | Single Family |
| Community Name | SouthY |
| Amenities Near By | Public Transit, Park, Schools |
| Equipment Type | Water Heater - Gas |
| Features | Flat Site |
| Parking Space Total | 3 |
| Rental Equipment Type | Water Heater - Gas |
| Structure | Patio(s), Porch, Workshop |
Building
| Bathroom Total | 3 |
| Bedrooms Above Ground | 3 |
| Bedrooms Total | 3 |
| Amenities | Fireplace(s) |
| Appliances | Dishwasher, Dryer, Refrigerator, Stove, Washer |
| Basement Development | Partially Finished |
| Basement Type | Full (partially Finished) |
| Construction Style Attachment | Detached |
| Construction Style Split Level | Backsplit |
| Cooling Type | Central Air Conditioning |
| Exterior Finish | Brick Facing, Vinyl Siding |
| Fire Protection | Smoke Detectors |
| Fireplace Present | Yes |
| Fireplace Total | 1 |
| Fireplace Type | Insert |
| Foundation Type | Poured Concrete |
| Half Bath Total | 1 |
| Heating Fuel | Natural Gas |
| Heating Type | Forced Air |
| Type | House |
| Utility Water | Municipal Water |
Land
| Acreage | No |
| Fence Type | Fenced Yard |
| Land Amenities | Public Transit, Park, Schools |
| Landscape Features | Landscaped |
| Sewer | Sanitary Sewer |
| Size Depth | 100 Ft |
| Size Frontage | 45 Ft |
| Size Irregular | 45 X 100 Ft |
| Size Total Text | 45 X 100 Ft|under 1/2 Acre |
| Zoning Description | R1-4 |
Rooms
| Level | Type | Length | Width | Dimensions |
|---|---|---|---|---|
| Second Level | Bedroom | 3.84 m | 3.71 m | 3.84 m x 3.71 m |
| Second Level | Bedroom 2 | 3.41 m | 2.83 m | 3.41 m x 2.83 m |
| Second Level | Bedroom 3 | 3.53 m | 2 m | 3.53 m x 2 m |
| Third Level | Family Room | 6.52 m | 5 m | 6.52 m x 5 m |
| Third Level | Bathroom | 0.81 m | 0.81 m x Measurements not available | |
| Third Level | Sunroom | 4.11 m | 4 m | 4.11 m x 4 m |
| Lower Level | Bathroom | 0.75 m | 0.5 m | 0.75 m x 0.5 m |
| Lower Level | Laundry Room | 3.53 m | 2 m | 3.53 m x 2 m |
| Lower Level | Exercise Room | 3.99 m | 3 m | 3.99 m x 3 m |
| Main Level | Living Room | 7.68 m | 5.45 m | 7.68 m x 5.45 m |
| Ground Level | Workshop | 3.99 m | 1 m | 3.99 m x 1 m |
Utilities
| Cable | Installed |
| Sewer | Installed |
https://www.realtor.ca/real-estate/27067002/100-surrey-crescent-london-southy
Interested?
Contact us for more information

Rob Russell
Salesperson
(519) 777-9232
(519) 268-3384
