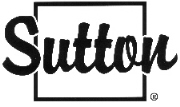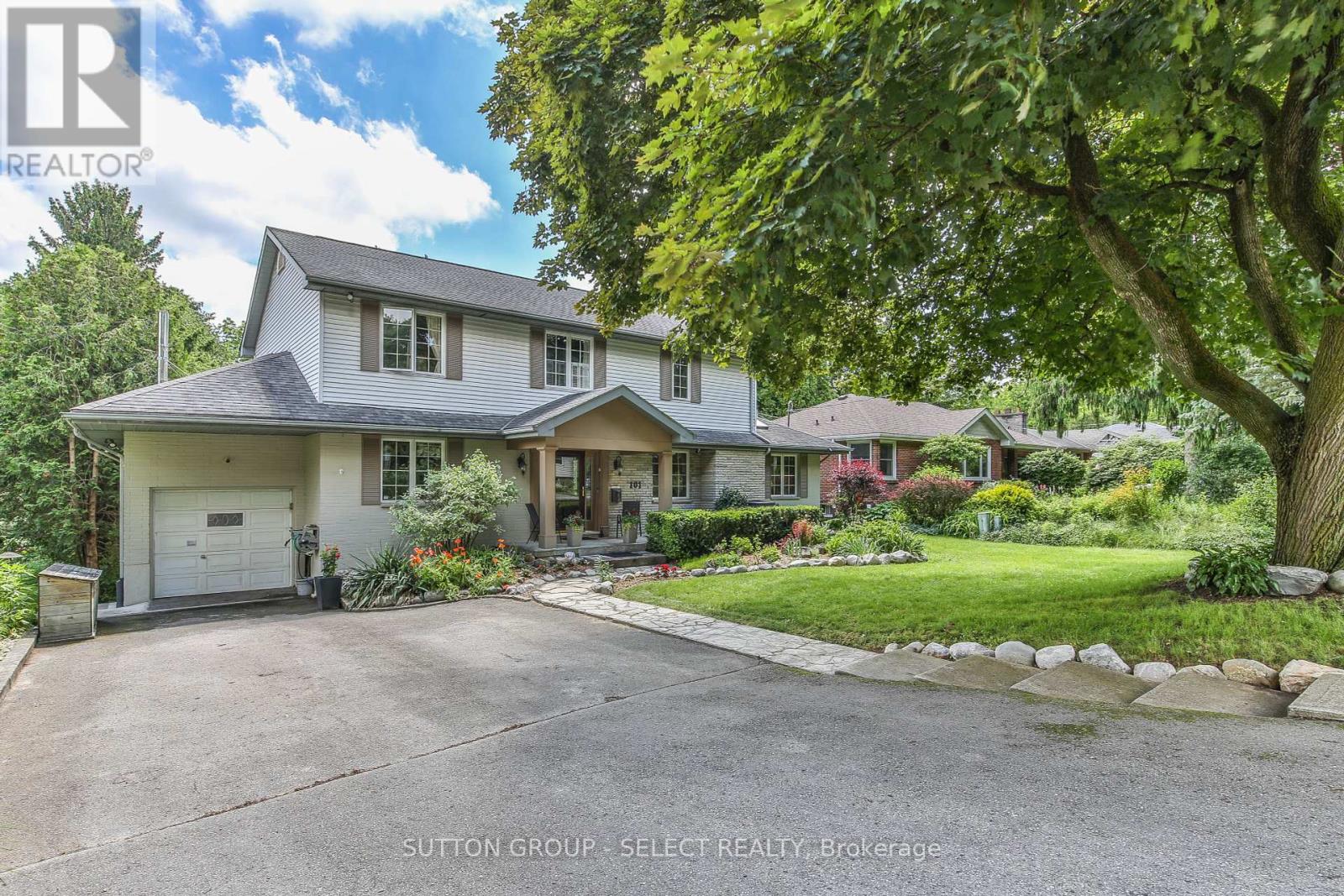101 Victoria Street London, Ontario N6A 2B1
$1,395,000
Superb opportunity for a spacious family home on a premium Gibbons Park lot. First time available in over 45 years this 5 bedroom 5 full bath two storey boasts all the living space any family will need. The gracious entry hall leads to the bright updated kitchen which overlooks the living/dining room with fireplace and hardwood floors. The main level also includes a lovely sunroom with a second fireplace overlooking the enormous treed lot plus a large family room with an attached 3 piece bath (that could easily become a main floor master bedroom conversion). Upstairs offers a spacious primary bedroom with en-suite, two additional bedrooms and a massive laundry room (converted from a previous 4th bedroom) The upper level also provides access to a large deck overlooking the yard below. The walkout lower level features a oversized rec room with yet another fireplace, two more bedrooms, kitchenette and a 5th full bathroom. This space is ideal for teenage living or fabulous for guests. All of this walks out through an additional bonus room to the spectacular mature treed park facing lot. Nice double drive and attached single garage provides ample parking. Numerous updates throughout the house include a newer furnace and central air. (id:37319)
Property Details
| MLS® Number | X8441600 |
| Property Type | Single Family |
| Community Name | EastB |
| Amenities Near By | Park, Public Transit, Schools |
| Features | Wooded Area, Conservation/green Belt |
| Parking Space Total | 5 |
| Structure | Shed |
Building
| Bathroom Total | 5 |
| Bedrooms Above Ground | 5 |
| Bedrooms Total | 5 |
| Appliances | Water Meter |
| Basement Development | Finished |
| Basement Features | Separate Entrance, Walk Out |
| Basement Type | N/a (finished) |
| Construction Style Attachment | Detached |
| Cooling Type | Central Air Conditioning |
| Exterior Finish | Brick, Vinyl Siding |
| Fireplace Present | Yes |
| Foundation Type | Poured Concrete |
| Heating Fuel | Natural Gas |
| Heating Type | Forced Air |
| Stories Total | 2 |
| Type | House |
| Utility Water | Municipal Water |
Parking
| Attached Garage |
Land
| Acreage | No |
| Land Amenities | Park, Public Transit, Schools |
| Sewer | Sanitary Sewer |
| Size Depth | 336 Ft |
| Size Frontage | 70 Ft |
| Size Irregular | 70.18 X 336.72 Ft ; Slight Change At Rear Along Park |
| Size Total Text | 70.18 X 336.72 Ft ; Slight Change At Rear Along Park|1/2 - 1.99 Acres |
| Zoning Description | R1-6 |
Rooms
| Level | Type | Length | Width | Dimensions |
|---|---|---|---|---|
| Second Level | Primary Bedroom | 3.99 m | 3.78 m | 3.99 m x 3.78 m |
| Second Level | Bedroom 2 | 3.28 m | 3.79 m | 3.28 m x 3.79 m |
| Second Level | Bedroom 3 | 3.65 m | 3.46 m | 3.65 m x 3.46 m |
| Second Level | Laundry Room | 4.01 m | 2.93 m | 4.01 m x 2.93 m |
| Lower Level | Bedroom 5 | 3.55 m | 4.15 m | 3.55 m x 4.15 m |
| Lower Level | Bedroom 4 | 2.72 m | 4.12 m | 2.72 m x 4.12 m |
| Lower Level | Recreational, Games Room | 7.91 m | 7.76 m | 7.91 m x 7.76 m |
| Main Level | Living Room | 4.34 m | 7.91 m | 4.34 m x 7.91 m |
| Main Level | Dining Room | 3.14 m | 2.24 m | 3.14 m x 2.24 m |
| Main Level | Kitchen | 3.7 m | 3.2 m | 3.7 m x 3.2 m |
| Main Level | Family Room | 4.83 m | 3.94 m | 4.83 m x 3.94 m |
| Main Level | Sunroom | 3.62 m | 6 m | 3.62 m x 6 m |
Utilities
| Sewer | Installed |
https://www.realtor.ca/real-estate/27042285/101-victoria-street-london-eastb
Interested?
Contact us for more information

Richard Houston
Salesperson

(519) 433-4331










































