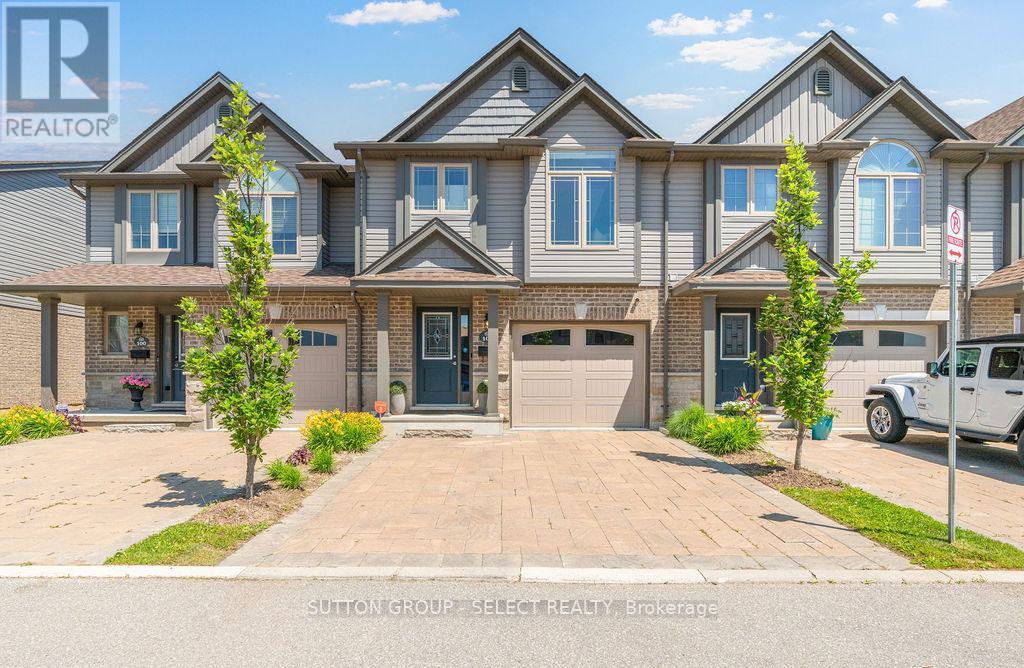102 - 3400 Castle Rock Place London, Ontario N6L 0E4
$569,000Maintenance, Insurance, Parking
$255 Monthly
Maintenance, Insurance, Parking
$255 MonthlyWelcome to 102-3400 Castle Rock Place, this exceptionally well maintained townhouse condo in the recently developed south end of London is now available for sale. Built by Rembrandt Homes in 2018, this unit will impress with its high-end finishes, open concept and as good as new condition. Fully equipped with three bedrooms and three bathrooms throughout over 1700 square feet of finished living space, this property offers plenty of comfortable and spacious areas both inside and out. This well priced option includes two parking spaces in the driveway and one parking space in a single car garage, providing convenient parking options. Be sure to check out the YouTube video at: https://youtu.be/4nPqSd1m-GI With low condo fees and its prime location close to schools, shopping and the 401/402, this home is a fantastic opportunity for anyone looking for a stylish and convenient option for a home in London. Don't miss out on this gem - schedule your private viewing today! (id:37319)
Property Details
| MLS® Number | X8442188 |
| Property Type | Single Family |
| Community Name | SouthW |
| Community Features | Pet Restrictions |
| Equipment Type | None |
| Features | Irregular Lot Size, Flat Site, Balcony |
| Parking Space Total | 3 |
| Rental Equipment Type | None |
| Structure | Deck, Porch |
Building
| Bathroom Total | 3 |
| Bedrooms Above Ground | 3 |
| Bedrooms Total | 3 |
| Amenities | Fireplace(s) |
| Appliances | Water Heater, Dishwasher, Dryer, Microwave, Range, Refrigerator, Stove, Washer, Window Coverings |
| Architectural Style | Multi-level |
| Basement Development | Finished |
| Basement Type | N/a (finished) |
| Cooling Type | Central Air Conditioning, Ventilation System |
| Exterior Finish | Brick, Vinyl Siding |
| Fireplace Present | Yes |
| Fireplace Total | 1 |
| Foundation Type | Poured Concrete |
| Half Bath Total | 1 |
| Heating Fuel | Natural Gas |
| Heating Type | Forced Air |
| Type | Row / Townhouse |
Parking
| Attached Garage |
Land
| Acreage | No |
| Landscape Features | Landscaped |
| Zoning Description | H-137*r5-4/r6-5 |
Rooms
| Level | Type | Length | Width | Dimensions |
|---|---|---|---|---|
| Second Level | Kitchen | 6.2 m | 3.61 m | 6.2 m x 3.61 m |
| Second Level | Living Room | 5.54 m | 2.29 m | 5.54 m x 2.29 m |
| Third Level | Primary Bedroom | 4.72 m | 4.04 m | 4.72 m x 4.04 m |
| Third Level | Bathroom | 2.64 m | 2.36 m | 2.64 m x 2.36 m |
| Basement | Other | 6.02 m | 2.01 m | 6.02 m x 2.01 m |
| Lower Level | Utility Room | 3.35 m | 1.73 m | 3.35 m x 1.73 m |
| Lower Level | Recreational, Games Room | 6.07 m | 5.49 m | 6.07 m x 5.49 m |
| Main Level | Foyer | 6.81 m | 2.31 m | 6.81 m x 2.31 m |
| Main Level | Bathroom | 2.21 m | 0.87 m | 2.21 m x 0.87 m |
| Upper Level | Bedroom 2 | 4.52 m | 3 m | 4.52 m x 3 m |
| Upper Level | Bedroom 3 | 3.43 m | 2.9 m | 3.43 m x 2.9 m |
| Upper Level | Bathroom | 3 m | 1.6 m | 3 m x 1.6 m |
https://www.realtor.ca/real-estate/27043459/102-3400-castle-rock-place-london-southw
Interested?
Contact us for more information
Justin Deseck
Salesperson

(519) 433-4331








































