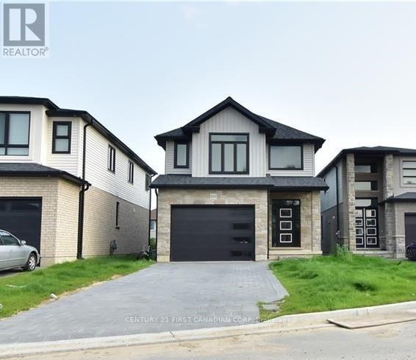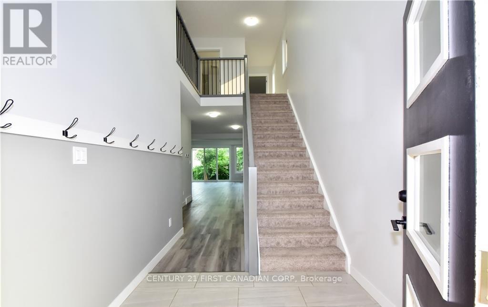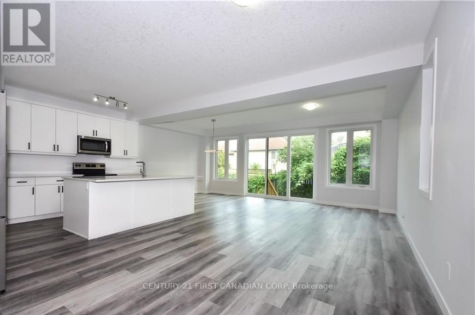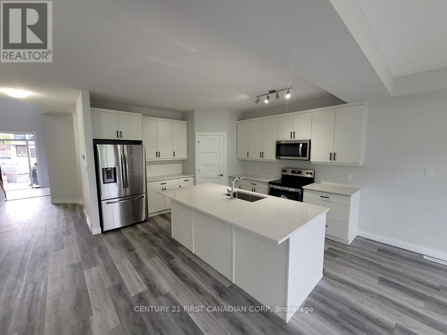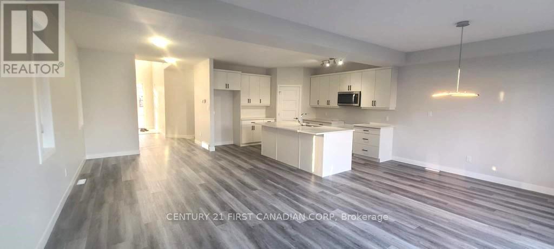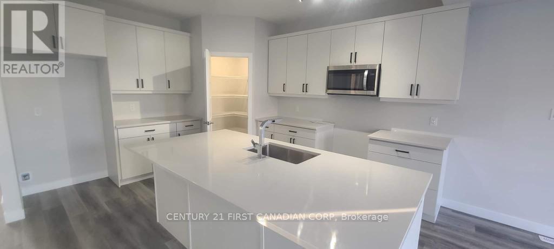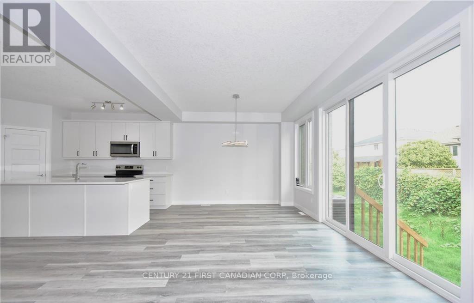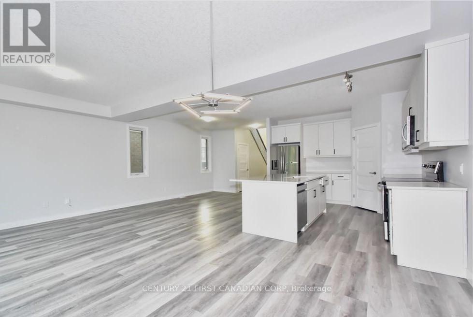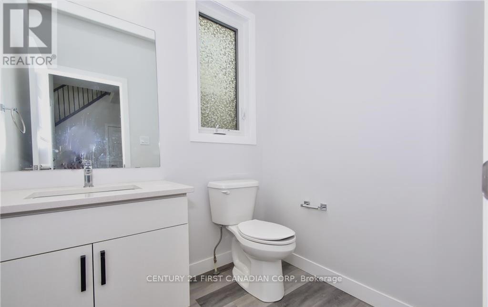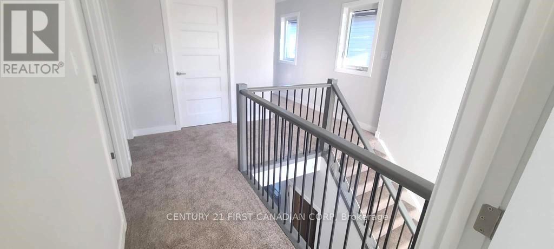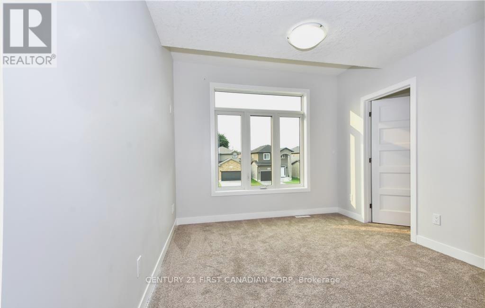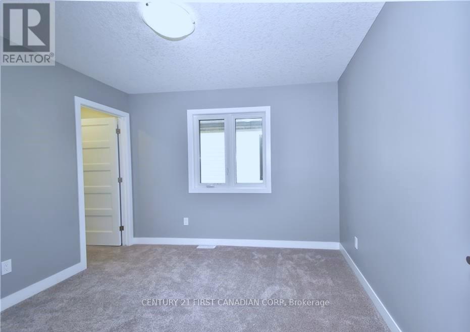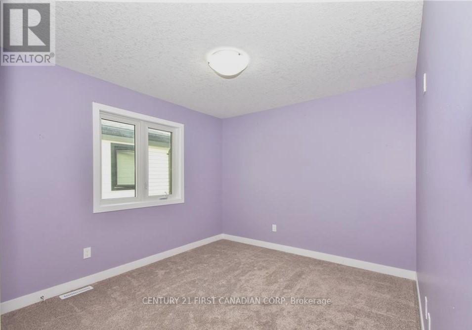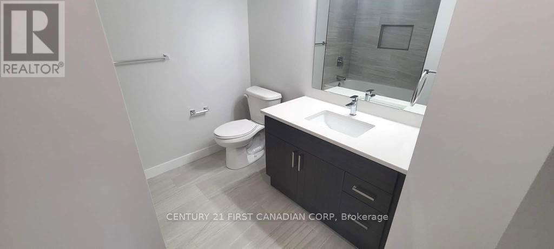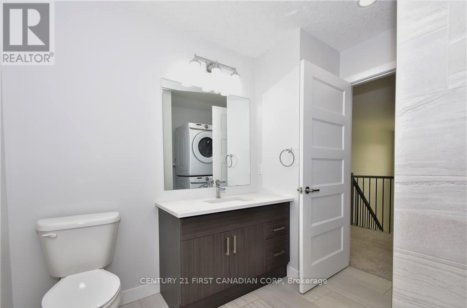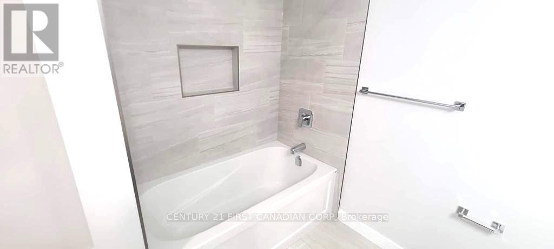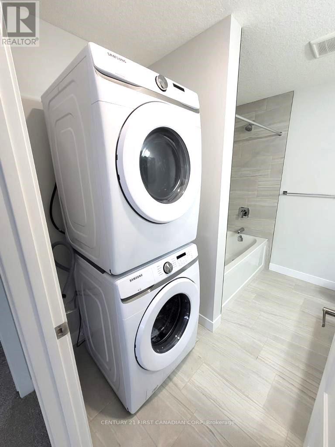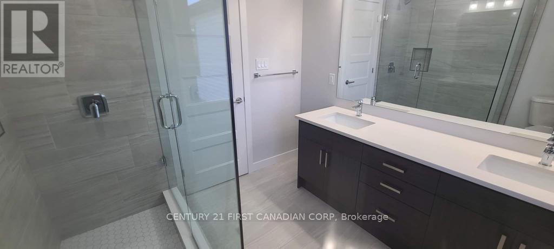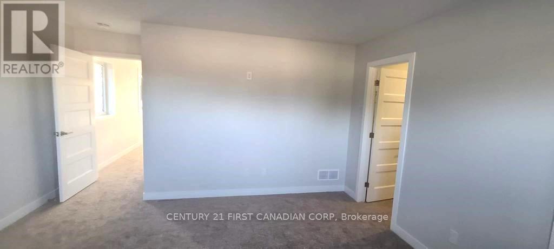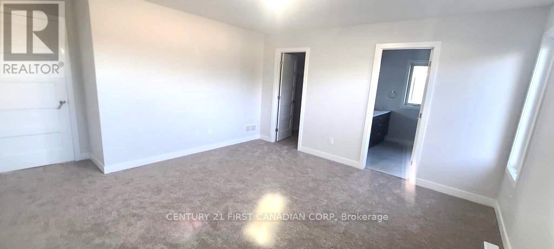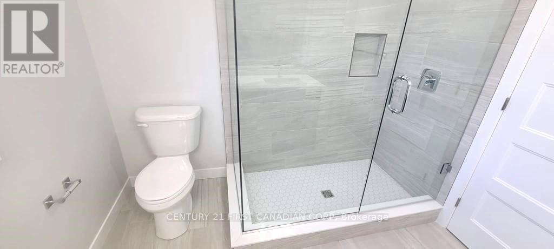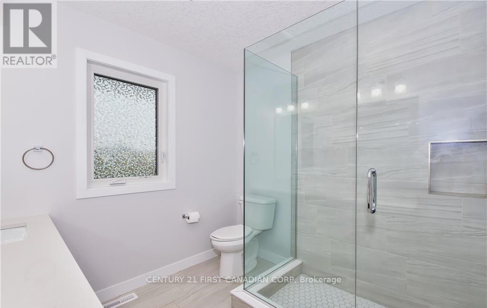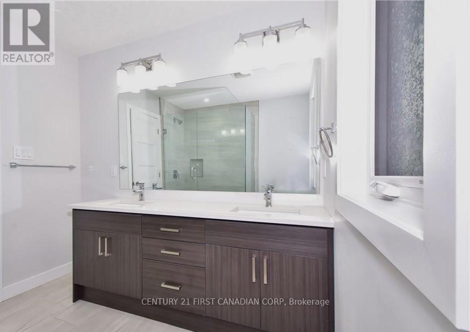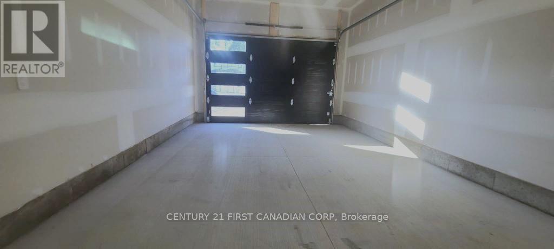103 Marconi Court London, Ontario N5V 5G2
$799,900
Welcome to this beautiful located on a private cul de sac in east London. This Rand Developments built home showcases a beautiful open-concept layout with neutral-toned finishes waiting for you to add your design and character to the home. The main floor boasts a modern kitchen, featuring quartz countertops, pantry, an under mount sink, and an oversized island. The main also offers a dedicated dining room and a delightful living room with a fireplace built out, pot lighting, and surrounded by natural light! Upstairs 4 generously sized bedrooms await you, and a large primary with a gorgeous ensuite with his/her sink. The upper floor also contains upstairs laundry for your convenience. The basement eagerly awaits your vision for completion and has a plumbing rough-in to help realize your dream! This newly finished home is ready to be enjoyed! book your private showing today! (id:37319)
Property Details
| MLS® Number | X8246906 |
| Property Type | Single Family |
| Community Name | EastI |
| Amenities Near By | Public Transit, Park, Schools |
| Community Features | Community Centre |
| Features | Irregular Lot Size, Flat Site, Sump Pump |
| Parking Space Total | 5 |
Building
| Bathroom Total | 3 |
| Bedrooms Above Ground | 4 |
| Bedrooms Total | 4 |
| Appliances | Water Heater - Tankless, Dishwasher, Dryer, Refrigerator, Stove, Washer |
| Basement Development | Unfinished |
| Basement Type | Full (unfinished) |
| Construction Style Attachment | Detached |
| Cooling Type | Central Air Conditioning |
| Exterior Finish | Brick, Stone |
| Fireplace Present | No |
| Foundation Type | Poured Concrete |
| Half Bath Total | 1 |
| Heating Fuel | Natural Gas |
| Heating Type | Forced Air |
| Stories Total | 2 |
| Type | House |
| Utility Water | Municipal Water |
Parking
| Attached Garage |
Land
| Acreage | No |
| Land Amenities | Public Transit, Park, Schools |
| Sewer | Sanitary Sewer |
| Size Depth | 97 Ft |
| Size Frontage | 37 Ft |
| Size Irregular | 37.11 X 97.82 Ft |
| Size Total Text | 37.11 X 97.82 Ft|under 1/2 Acre |
| Zoning Description | R1-1 |
Rooms
| Level | Type | Length | Width | Dimensions |
|---|---|---|---|---|
| Second Level | Primary Bedroom | 4.34 m | 4.27 m | 4.34 m x 4.27 m |
| Second Level | Bathroom | 3.05 m | 2.44 m | 3.05 m x 2.44 m |
| Second Level | Bedroom 2 | 3.28 m | 3.12 m | 3.28 m x 3.12 m |
| Second Level | Bathroom | 2.49 m | 2.46 m | 2.49 m x 2.46 m |
| Second Level | Bedroom 3 | 3.3 m | 3.3 m | 3.3 m x 3.3 m |
| Second Level | Bedroom 4 | 3.4 m | 3.12 m | 3.4 m x 3.12 m |
| Main Level | Bedroom | 1.96 m | 1.68 m | 1.96 m x 1.68 m |
| Main Level | Great Room | 6.78 m | 3.61 m | 6.78 m x 3.61 m |
| Main Level | Kitchen | 4.27 m | 3.43 m | 4.27 m x 3.43 m |
| Main Level | Dining Room | 4.27 m | 3.35 m | 4.27 m x 3.35 m |
| Main Level | Foyer | 2.29 m | 1.83 m | 2.29 m x 1.83 m |
Utilities
| Cable | Installed |
| Sewer | Installed |
https://www.realtor.ca/real-estate/26768929/103-marconi-court-london-easti
Interested?
Contact us for more information
Diogo Barreira
Salesperson
(519) 709-7843
https://diogo-barreira.c21.ca/
https://www.facebook.com/LetsMakeaDio
420 York Street
London, Ontario N6B 1R1
(519) 673-3390

Robert Magier
Salesperson
420 York Street
London, Ontario N6B 1R1
(519) 673-3390
