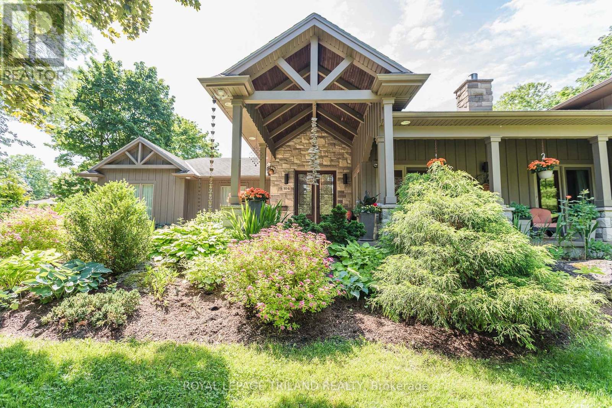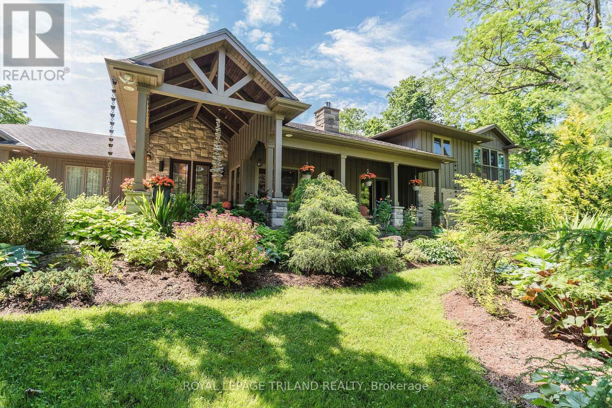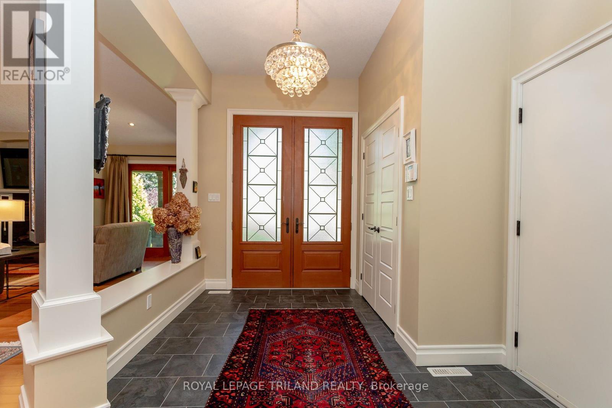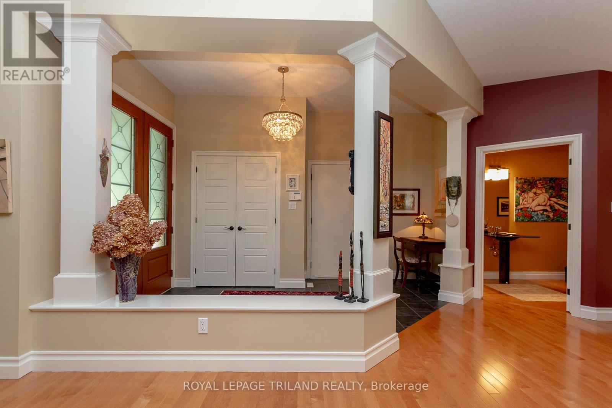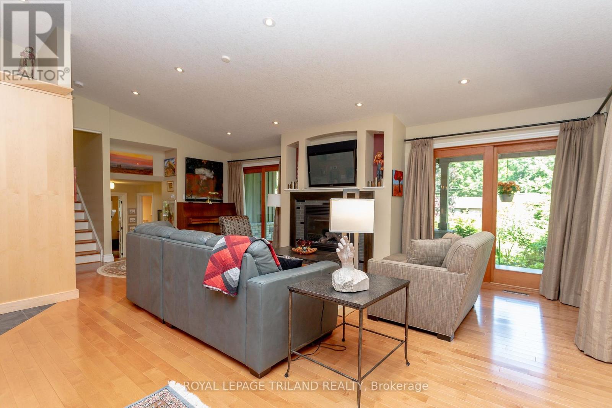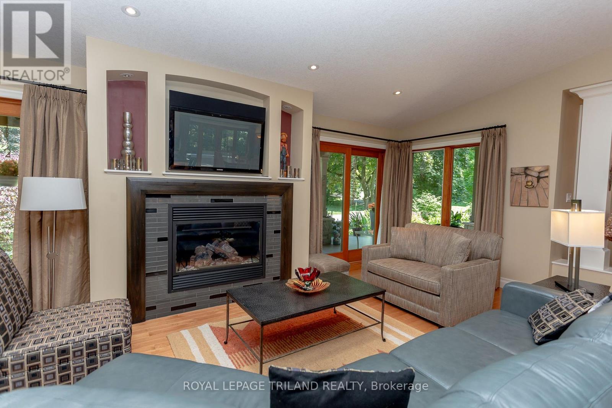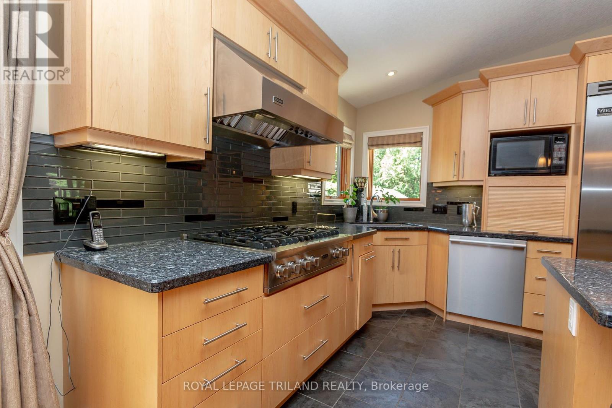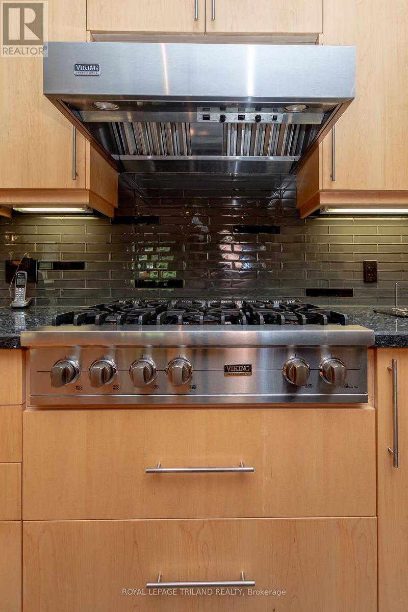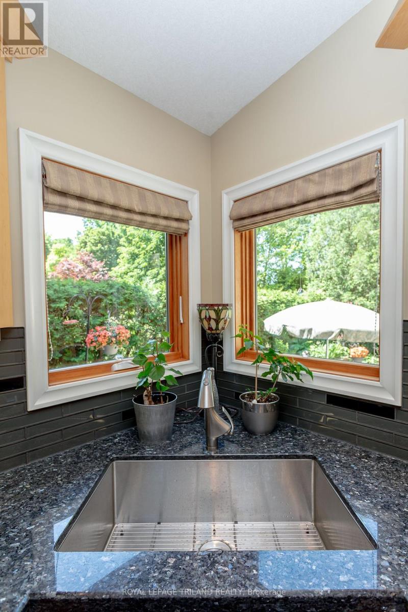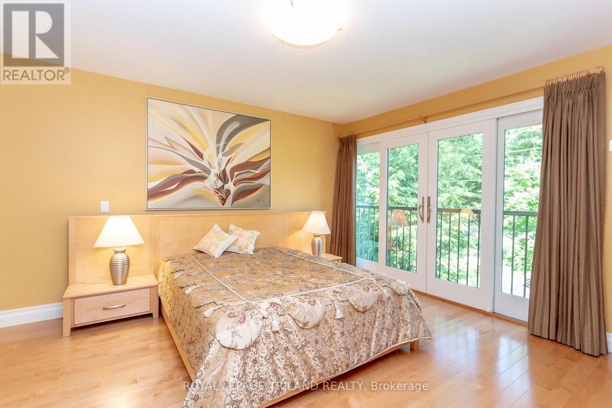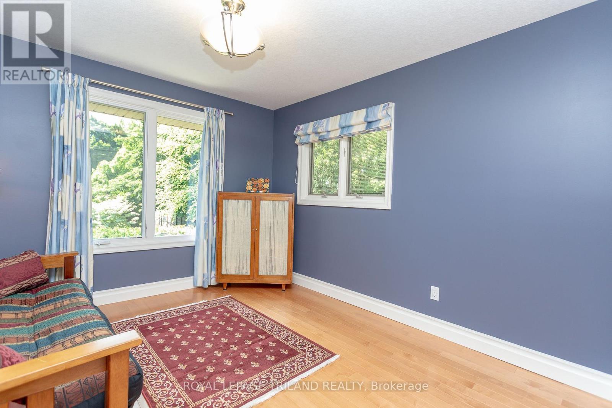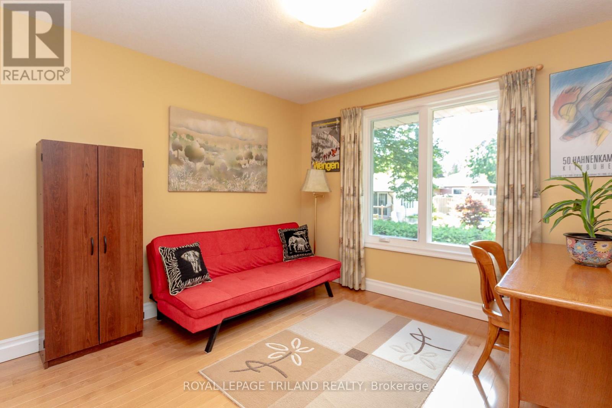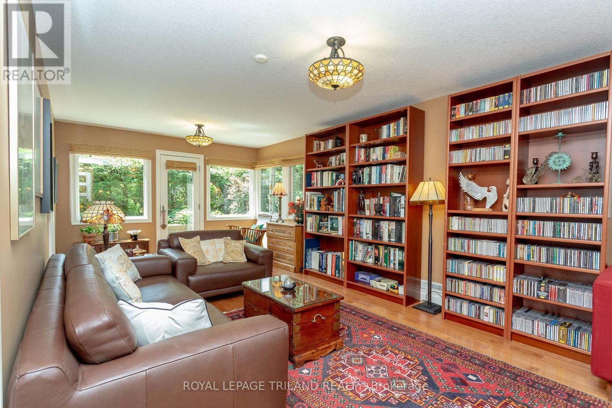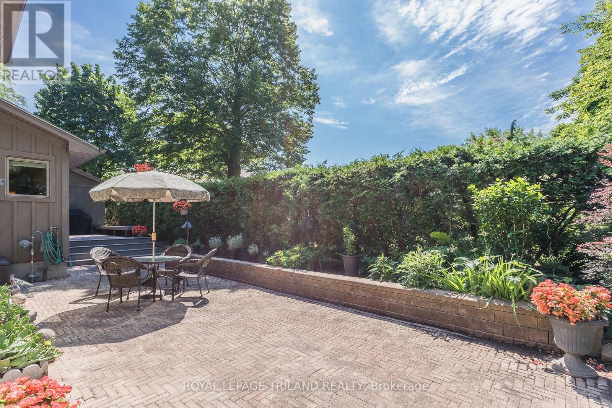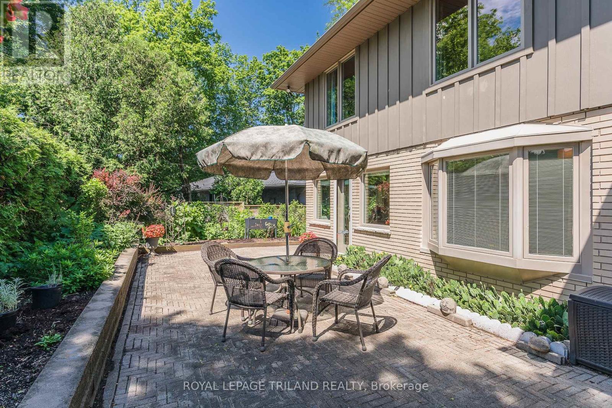104 Bloomfield Drive London, Ontario N6G 1P3
$1,167,500
ONE-OF-A-KIND GEM IN ORCHARD PARK RENOVATED BY COVENANT HOMES FOR OWNER IN 2010.Inviting large wrap-around front porch to relax and enjoy nature.Extensive perennial gardens and landscaping compliment the property year round.Front entrance incorporates impressive open concept main level with vaulted ceiling, hardwood and designer decor.Living Room features custom gas fireplace leads to generous Dining Room and opens to private raised upper patio.Chef's kitchen features granite island with bar sink top-end appliances, premium cabinetry and handy pantry...for ease of entertaining.European flair evident throughout. Lots of windows offer natural light and views of the natural setting.Second Level with Primary Bedroom plus 2 other bedrooms all with hardwood and custom closets. Bathroom with 2 sink vanity, tub and custom glass/ceramic shower.Lower Level boasts Bedroom, bathroom with shower, convenient laundry room with sink and window and bright Family Room with hardwood and exterior door to lower landscaped patio.Basement pool-table size Rec Room or Games Room is an ideal get-away.Located close to schools, Western University, University Hospital, shopping, Medway walking trails and nestled in a mature, treed neighbourhood. (id:37319)
Property Details
| MLS® Number | X8448024 |
| Property Type | Single Family |
| Amenities Near By | Hospital, Park, Public Transit |
| Equipment Type | None |
| Features | Wooded Area, Irregular Lot Size, Sump Pump |
| Parking Space Total | 6 |
| Rental Equipment Type | None |
| Structure | Deck, Patio(s), Porch |
Building
| Bathroom Total | 3 |
| Bedrooms Above Ground | 3 |
| Bedrooms Below Ground | 1 |
| Bedrooms Total | 4 |
| Appliances | Garage Door Opener Remote(s), Range, Garburator, Oven - Built-in, Water Heater, Dishwasher, Dryer, Garage Door Opener, Microwave, Oven, Refrigerator, Washer, Window Coverings |
| Basement Development | Partially Finished |
| Basement Type | Partial (partially Finished) |
| Construction Style Attachment | Detached |
| Construction Style Split Level | Sidesplit |
| Cooling Type | Central Air Conditioning |
| Exterior Finish | Brick, Stone |
| Fire Protection | Alarm System, Smoke Detectors |
| Fireplace Present | Yes |
| Fireplace Total | 1 |
| Foundation Type | Poured Concrete |
| Half Bath Total | 1 |
| Heating Fuel | Natural Gas |
| Heating Type | Forced Air |
| Type | House |
| Utility Water | Municipal Water |
Parking
| Attached Garage |
Land
| Acreage | No |
| Land Amenities | Hospital, Park, Public Transit |
| Landscape Features | Landscaped |
| Sewer | Sanitary Sewer |
| Size Depth | 109 Ft |
| Size Frontage | 74 Ft |
| Size Irregular | 74 X 109.93 Ft |
| Size Total Text | 74 X 109.93 Ft|under 1/2 Acre |
| Zoning Description | R1-10 |
Rooms
| Level | Type | Length | Width | Dimensions |
|---|---|---|---|---|
| Second Level | Primary Bedroom | 4.33 m | 4.02 m | 4.33 m x 4.02 m |
| Second Level | Bedroom 2 | 4.36 m | 3.26 m | 4.36 m x 3.26 m |
| Second Level | Bedroom 3 | 3.23 m | 3.49 m | 3.23 m x 3.49 m |
| Third Level | Family Room | 9.31 m | 3.52 m | 9.31 m x 3.52 m |
| Third Level | Bedroom 4 | 3.86 m | 3.12 m | 3.86 m x 3.12 m |
| Third Level | Laundry Room | 2.78 m | 1.66 m | 2.78 m x 1.66 m |
| Basement | Recreational, Games Room | 6.88 m | 7.56 m | 6.88 m x 7.56 m |
| Basement | Utility Room | 2.93 m | 7.35 m | 2.93 m x 7.35 m |
| Main Level | Foyer | 2.85 m | 4.3 m | 2.85 m x 4.3 m |
| Main Level | Living Room | 7.39 m | 3.85 m | 7.39 m x 3.85 m |
| Main Level | Dining Room | 4.36 m | 5.93 m | 4.36 m x 5.93 m |
| Main Level | Kitchen | 3.58 m | 5.93 m | 3.58 m x 5.93 m |
Utilities
| Cable | Available |
| Sewer | Installed |
https://www.realtor.ca/real-estate/27051628/104-bloomfield-drive-london
Interested?
Contact us for more information

Donna Czach
Salesperson
www.riverbendinlondon.com/

(519) 672-9880
