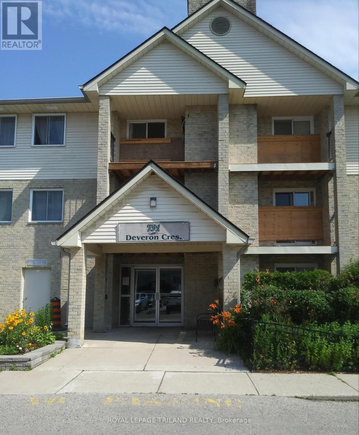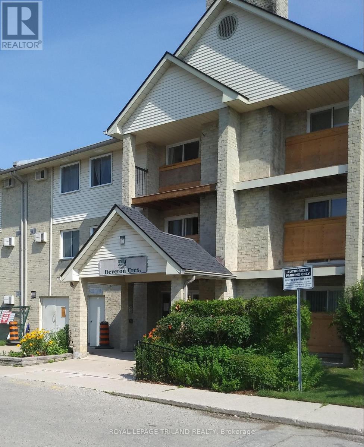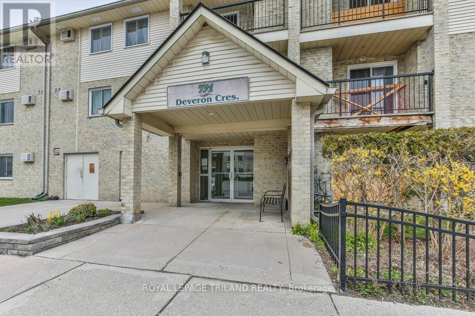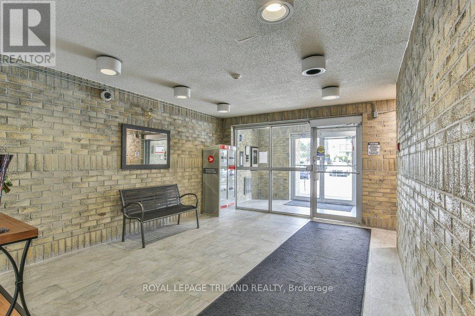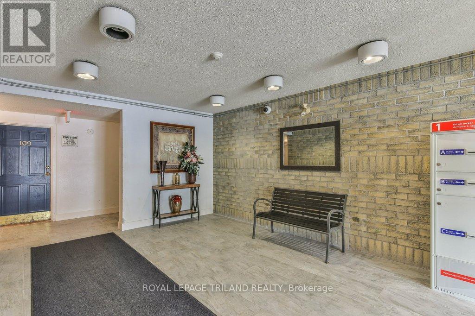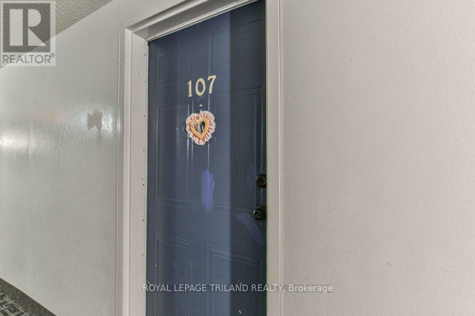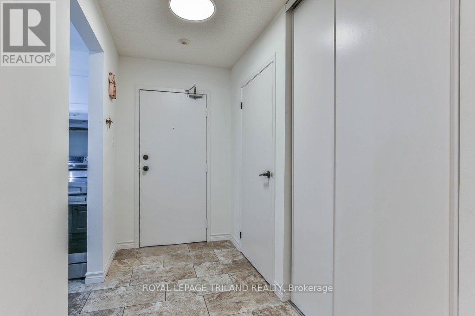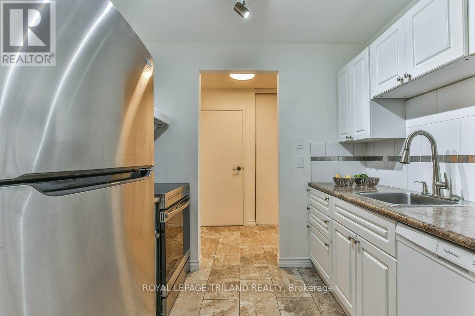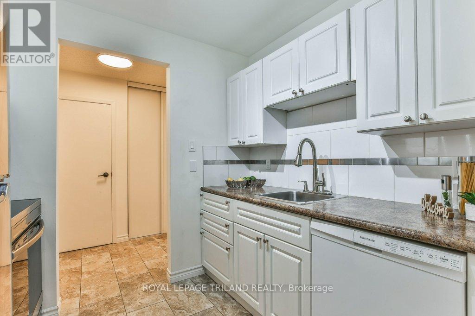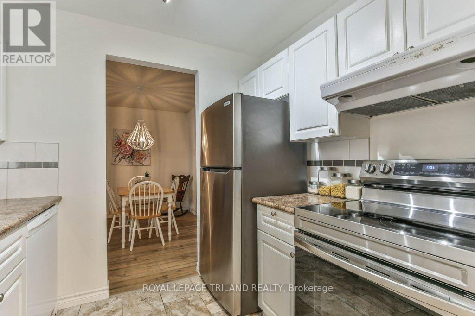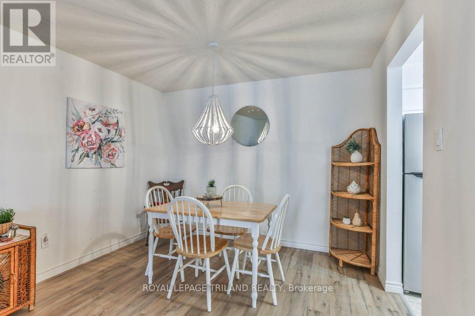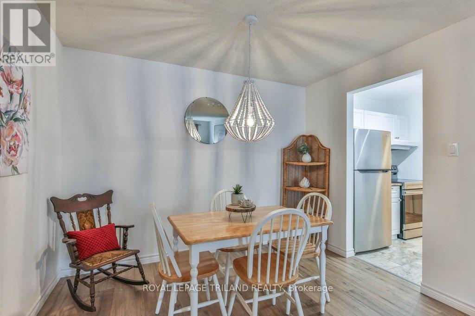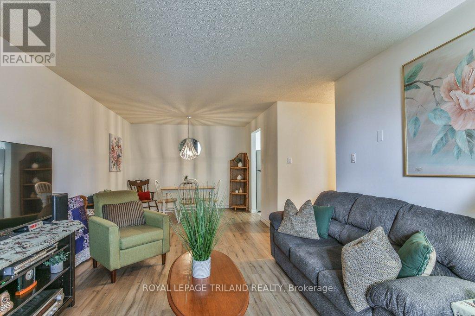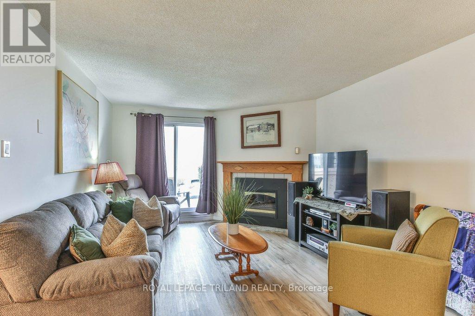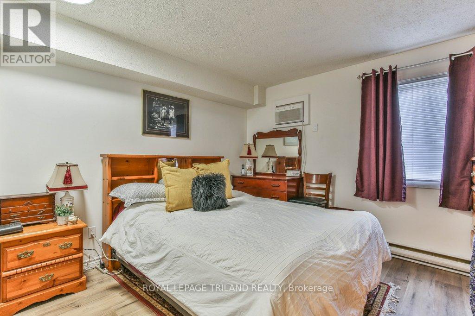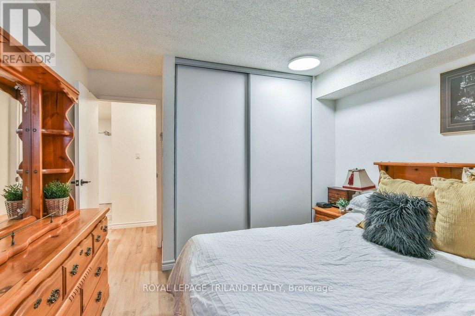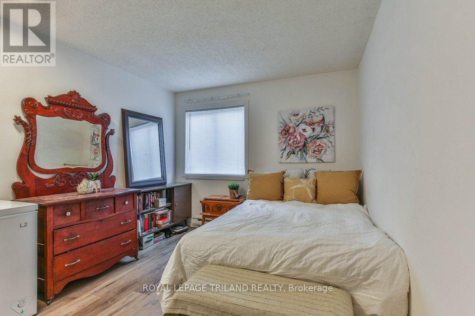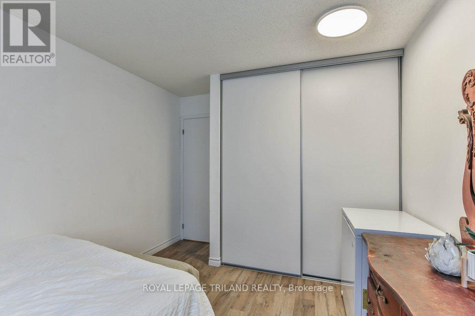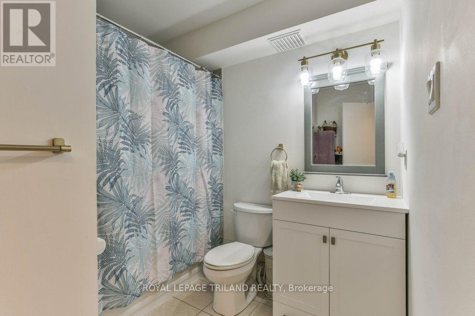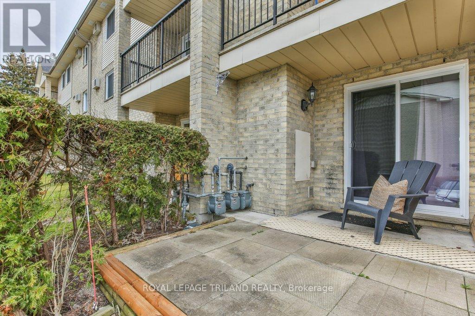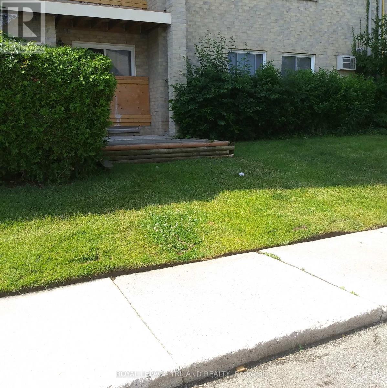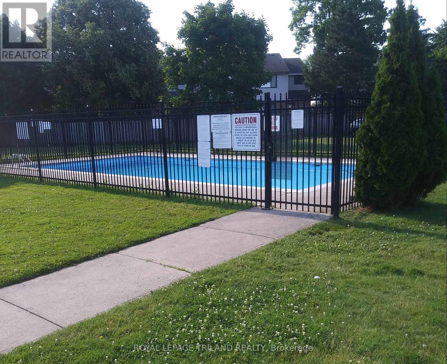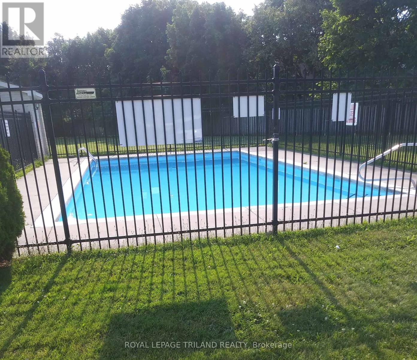107 - 731 Deveron Crescent London, Ontario N5Z 2X6
$338,999Maintenance, Water, Parking, Insurance
$367 Monthly
Maintenance, Water, Parking, Insurance
$367 MonthlyIf you've been searching for an ideal entry point into the market, want to right-size after selling a home, or would like to acquire an investment property, this Pond Mills two-bedroom beauty might just be exactly what you're looking for. The open concept living and dining rooms provide a warm place to gather, including a gas fireplace and mantel. The updated kitchen provides an efficient workspace with generous storage and stainless appliances (new fridge and convection stove), all framed by a tile backsplash. The bedrooms are both a nice size and include a large closet, while the 4-piece bath has also been updated with a newer vanity and hardware. This home has been well maintained and includes newer laminate and ceramic flooring in principal rooms. There is a nice patio with walkout access from the living room. Pond Mills is popular because of its proximity to amenities, shopping, schools, Victoria Hospital and parks. This location puts you within walking distance of a drug store, groceries, bank, restaurants and more while also being on major transit routes with easy access to the 401 via the Highbury expressway. No matter whether for yourself or your future tenants, this is a great updated space in the ideal location, close to everything you need. Come check out your new home! (id:37319)
Property Details
| MLS® Number | X8481906 |
| Property Type | Single Family |
| Community Name | SouthT |
| Amenities Near By | Park, Place Of Worship, Public Transit, Schools |
| Community Features | Pet Restrictions |
| Equipment Type | Water Heater |
| Features | In Suite Laundry |
| Parking Space Total | 1 |
| Pool Type | Outdoor Pool |
| Rental Equipment Type | Water Heater |
| Structure | Patio(s) |
Building
| Bathroom Total | 1 |
| Bedrooms Above Ground | 2 |
| Bedrooms Total | 2 |
| Amenities | Party Room, Visitor Parking, Exercise Centre, Fireplace(s) |
| Appliances | Dishwasher, Dryer, Refrigerator, Stove, Washer, Window Coverings |
| Basement Type | None |
| Cooling Type | Wall Unit |
| Exterior Finish | Brick |
| Fireplace Present | Yes |
| Fireplace Total | 1 |
| Foundation Type | Slab |
| Heating Fuel | Electric |
| Heating Type | Baseboard Heaters |
| Type | Apartment |
Parking
| Shared |
Land
| Acreage | No |
| Land Amenities | Park, Place Of Worship, Public Transit, Schools |
| Zoning Description | R8-4 |
Rooms
| Level | Type | Length | Width | Dimensions |
|---|---|---|---|---|
| Main Level | Living Room | 4.63 m | 3.62 m | 4.63 m x 3.62 m |
| Main Level | Dining Room | 2.7 m | 3.17 m | 2.7 m x 3.17 m |
| Main Level | Kitchen | 2.55 m | 2.02 m | 2.55 m x 2.02 m |
| Main Level | Bedroom | 4.1 m | 2.97 m | 4.1 m x 2.97 m |
| Main Level | Primary Bedroom | 4.1 m | 3.32 m | 4.1 m x 3.32 m |
| Main Level | Bathroom | 2.58 m | 2.54 m | 2.58 m x 2.54 m |
| Main Level | Other | 1.34 m | 1.49 m | 1.34 m x 1.49 m |
https://www.realtor.ca/real-estate/27094778/107-731-deveron-crescent-london-southt
Interested?
Contact us for more information

Lindsay Reid
Broker

(519) 672-9880

Devin Nadeau
Broker

(519) 672-9880
