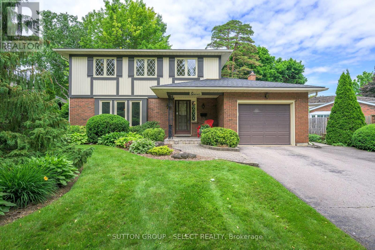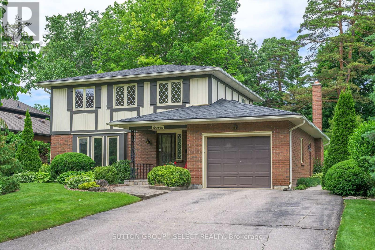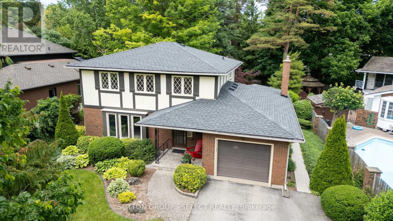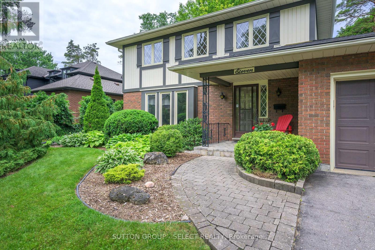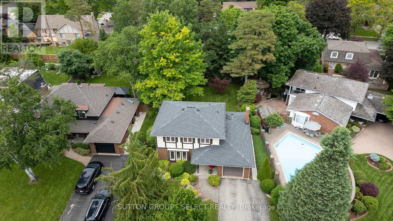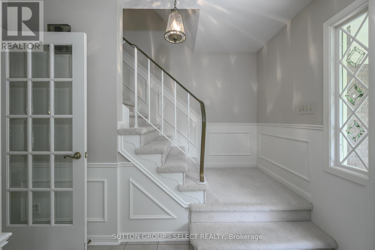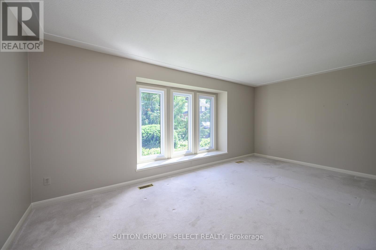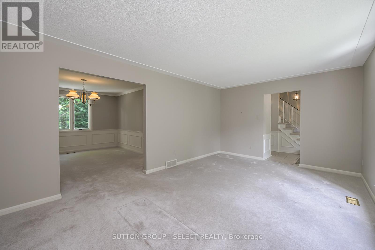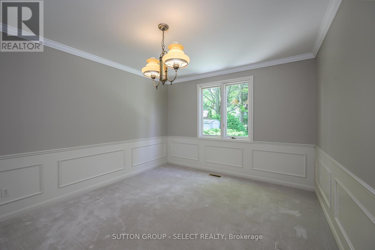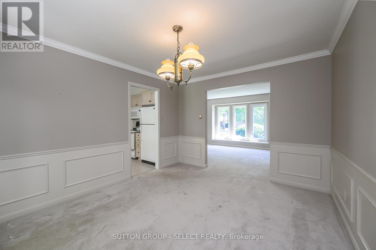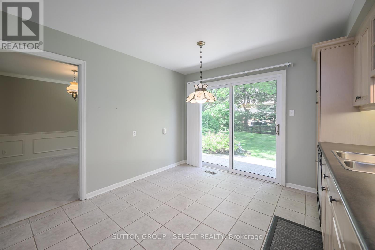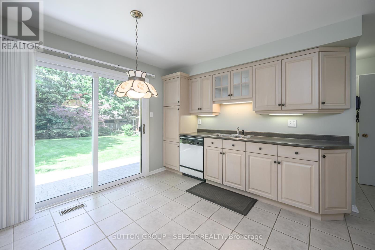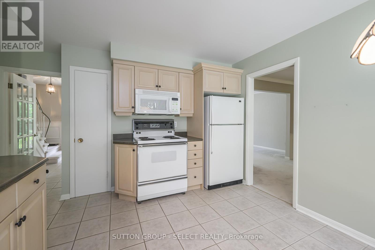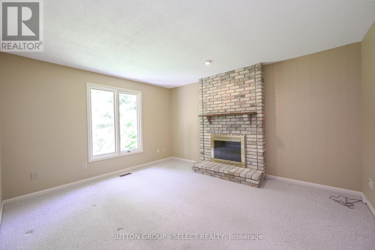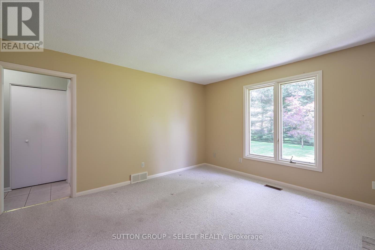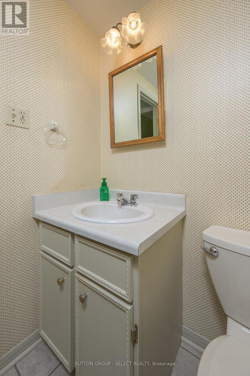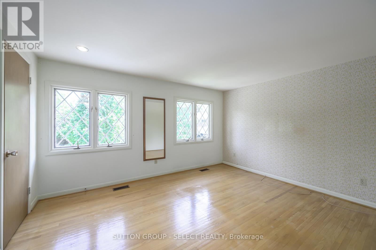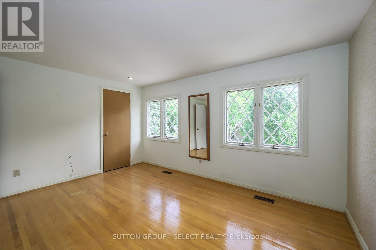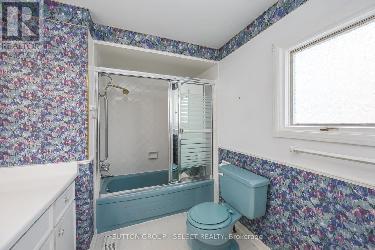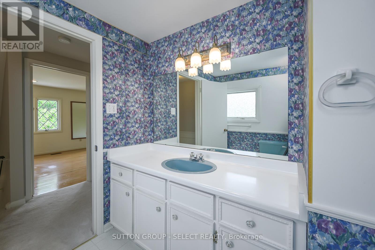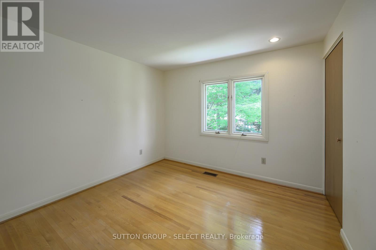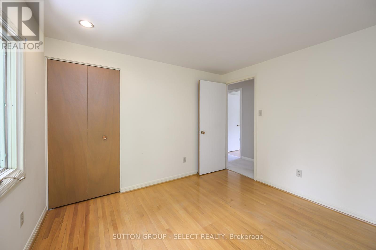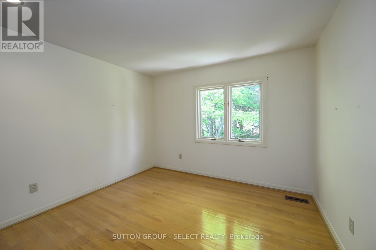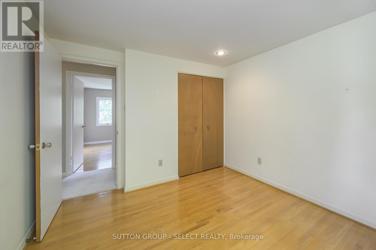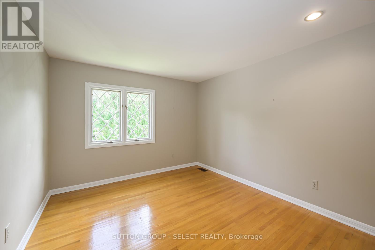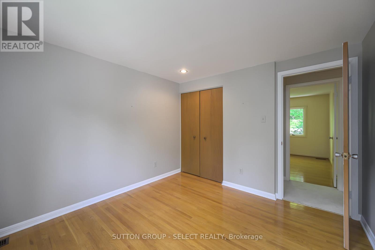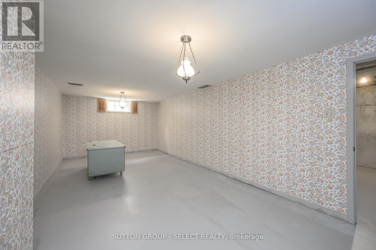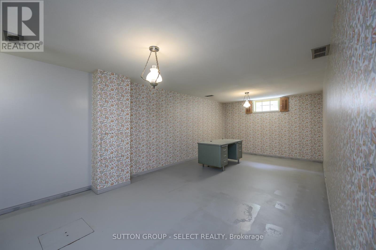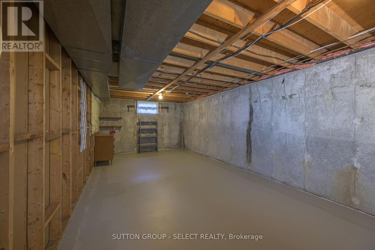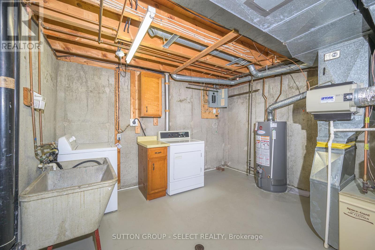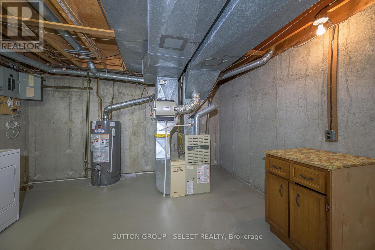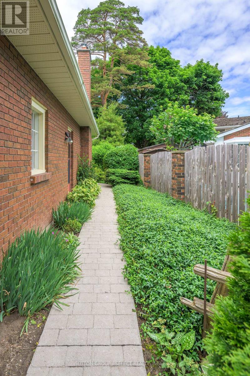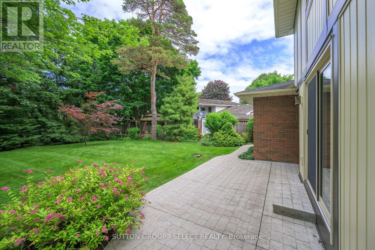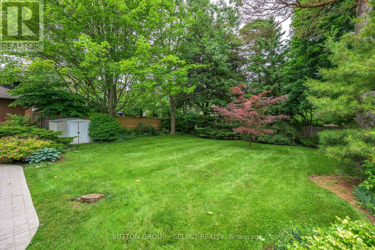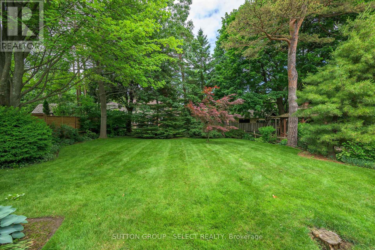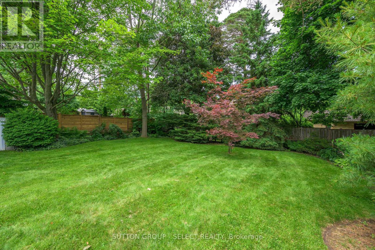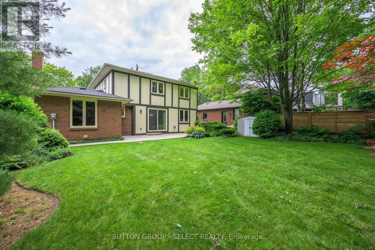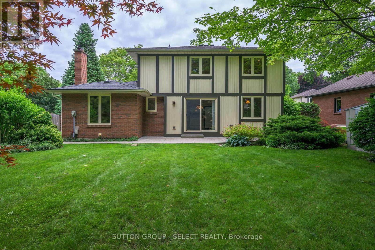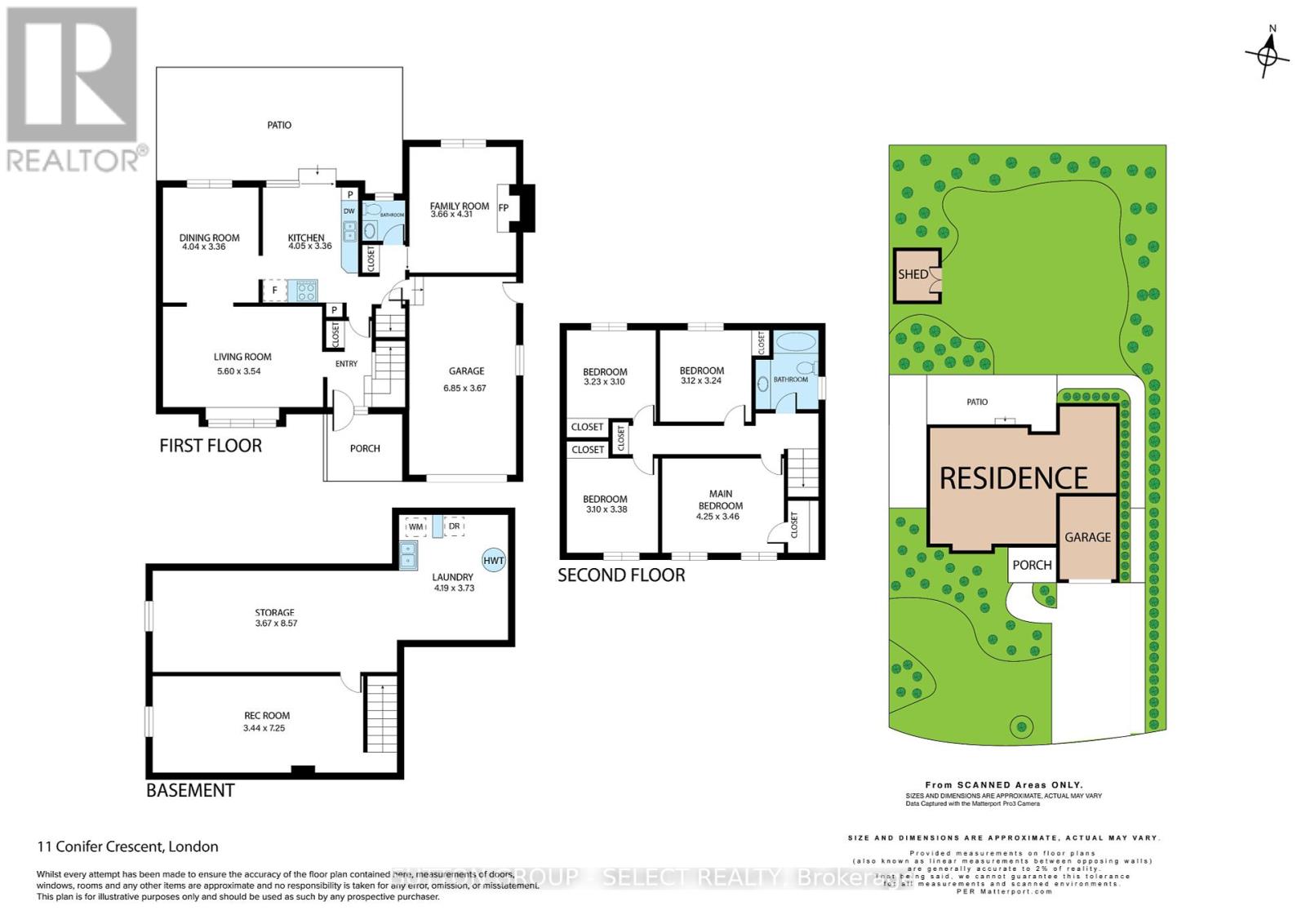11 Conifer Crescent London, Ontario N6K 2V3
$699,999
Welcome home to one of the most desirable neighbourhoods in London. This two-storey home sits on a gorgeous pool-sized lot with mature trees, on private crescent walking distance to schools, library, restaurants, retail and groceries, and parks. Enjoy a cup of coffee and the sounds of nature on the backyard stamped concrete patio. The main floor offers plenty of square footage including large living room opening to the dining room, eat-in kitchen with newer sliding patio door, two piece powder room, family room with working gas fireplace, as well as access to the attached single car garage. Find four bedrooms with hardwood floors on the second floor: the primary boasts two windows and walk-in closet, another with built-in safe in closet, and a four-piece bathroom. The basement is partially finished and full of potential as extra living space. (id:37319)
Property Details
| MLS® Number | X8431436 |
| Property Type | Single Family |
| Community Name | SouthB |
| Amenities Near By | Park, Place Of Worship, Public Transit, Schools, Ski Area |
| Parking Space Total | 5 |
| Structure | Shed |
Building
| Bathroom Total | 2 |
| Bedrooms Above Ground | 4 |
| Bedrooms Total | 4 |
| Amenities | Fireplace(s) |
| Appliances | Garage Door Opener Remote(s), Dishwasher, Dryer, Microwave, Refrigerator, Stove, Washer |
| Basement Development | Partially Finished |
| Basement Type | N/a (partially Finished) |
| Construction Style Attachment | Detached |
| Cooling Type | Central Air Conditioning |
| Exterior Finish | Brick, Vinyl Siding |
| Fire Protection | Smoke Detectors |
| Fireplace Present | Yes |
| Foundation Type | Concrete |
| Half Bath Total | 1 |
| Heating Fuel | Natural Gas |
| Heating Type | Forced Air |
| Stories Total | 2 |
| Type | House |
| Utility Water | Municipal Water |
Parking
| Attached Garage |
Land
| Acreage | No |
| Land Amenities | Park, Place Of Worship, Public Transit, Schools, Ski Area |
| Sewer | Sanitary Sewer |
| Size Depth | 129 Ft |
| Size Frontage | 65 Ft |
| Size Irregular | 65 X 129 Ft |
| Size Total Text | 65 X 129 Ft|under 1/2 Acre |
| Zoning Description | R1-7 |
Rooms
| Level | Type | Length | Width | Dimensions |
|---|---|---|---|---|
| Lower Level | Laundry Room | 4.19 m | 3.73 m | 4.19 m x 3.73 m |
| Lower Level | Recreational, Games Room | 3.44 m | 7.25 m | 3.44 m x 7.25 m |
| Lower Level | Other | 3.67 m | 8.57 m | 3.67 m x 8.57 m |
| Main Level | Living Room | 5.06 m | 3.54 m | 5.06 m x 3.54 m |
| Main Level | Dining Room | 4.04 m | 3.36 m | 4.04 m x 3.36 m |
| Main Level | Kitchen | 4.05 m | 3.36 m | 4.05 m x 3.36 m |
| Main Level | Family Room | 3.66 m | 4.31 m | 3.66 m x 4.31 m |
| Upper Level | Primary Bedroom | 4.25 m | 3.46 m | 4.25 m x 3.46 m |
| Upper Level | Bedroom 2 | 3.1 m | 3.38 m | 3.1 m x 3.38 m |
| Upper Level | Bedroom 3 | 3.23 m | 3.1 m | 3.23 m x 3.1 m |
| Upper Level | Bedroom 4 | 3.12 m | 3.24 m | 3.12 m x 3.24 m |
https://www.realtor.ca/real-estate/27029696/11-conifer-crescent-london-southb
Interested?
Contact us for more information
Jen Wilbee
Salesperson
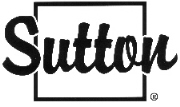
(519) 433-4331
