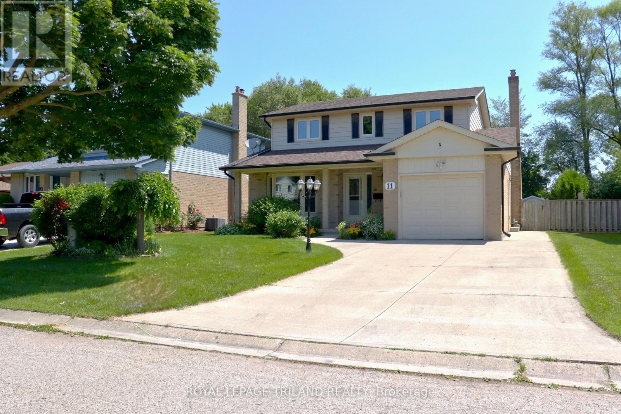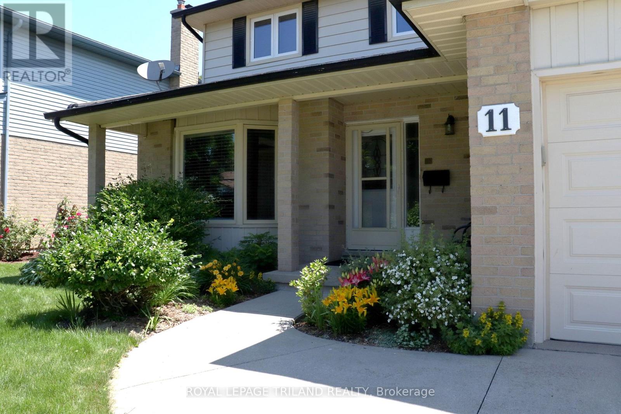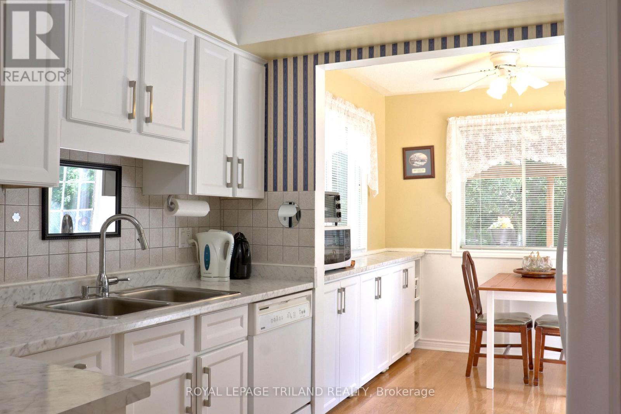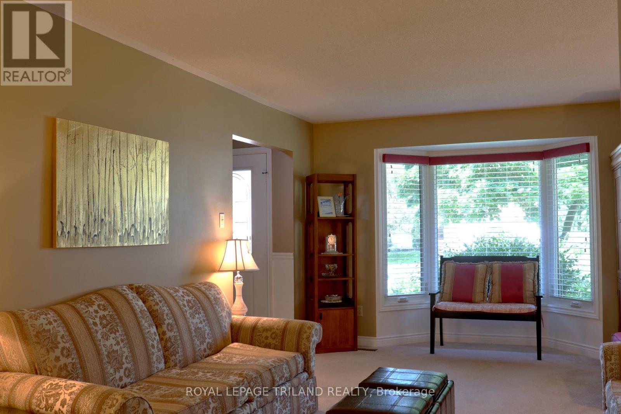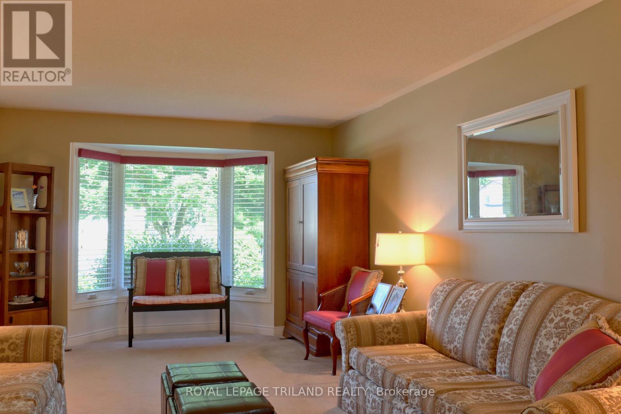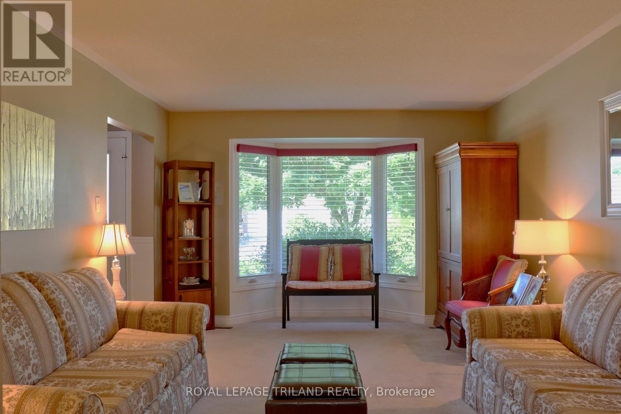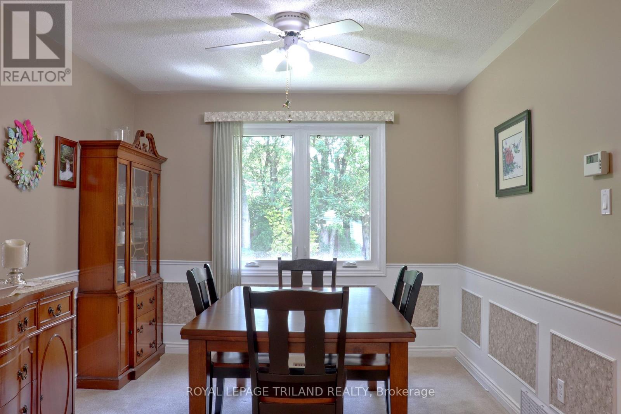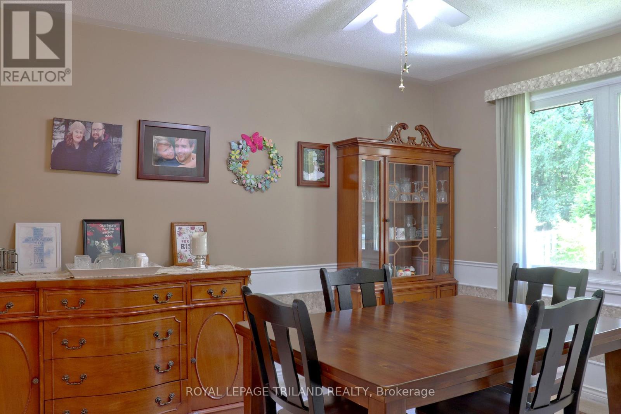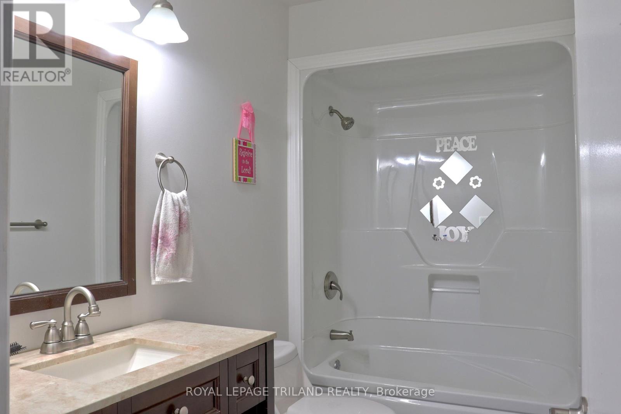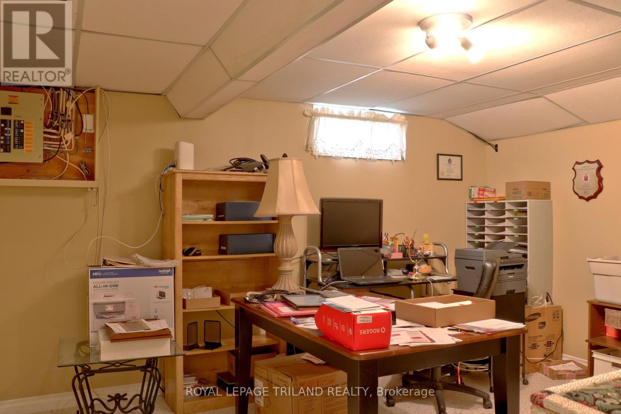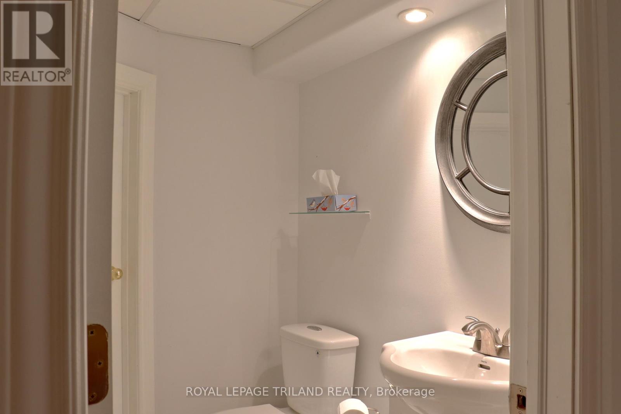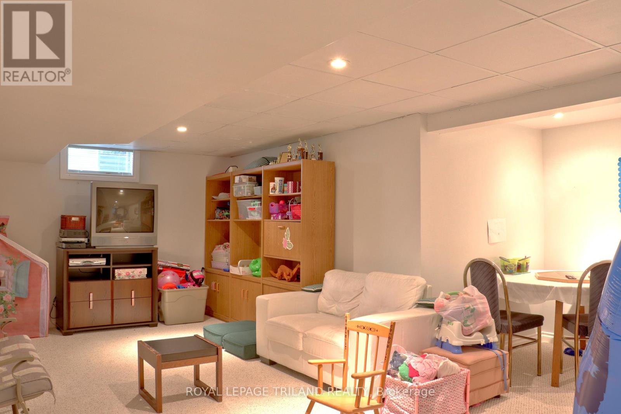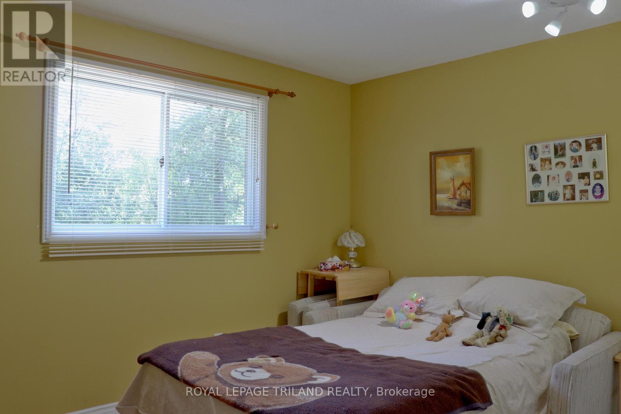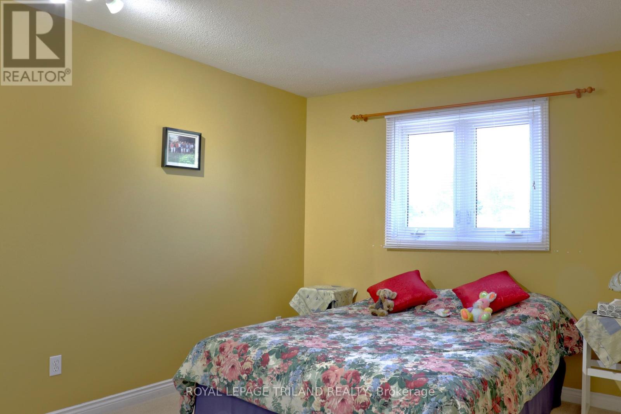11 Lynngate Grove London, Ontario N6K 3S7
$749,900
THIS THREE BEDROOM TWO STORY WESTMOUNT HOME IS FAMILY READY. SPACIOUS MAIN FLOOR WITH COSY FAMILY ROOM, DINING AND LIVING ROOM WITH MAIN FLOOR LAUNDRY. THREE SPACIOUS BEDROOMS UPSTAIRS WITH A LARGE PRIMARY BEDROOM WITH ENSUITE AND WALK IN CLOSET. THE YARD IS BEAUTIFULLY LANDSCAPED AND WELL MANICURED. YOU WILL ENJOY THE LARGE DECK AND PRIVATE BACK YARD. CLOSE TO SHOPPING, SCHOOLS PARK AND A NICE WOODED AREA. SEE THIS ONE BEFORE IT IS GONE! **** EXTRAS **** ROOM SIZES CONTINUED LOWER-OFFICE 3.36 X 3.58, LOWER UTILITY ROOM 5.18 X 2.16, LOWER FAMILY ROOM 7.90 X 4.54 (id:37319)
Property Details
| MLS® Number | X8446458 |
| Property Type | Single Family |
| Amenities Near By | Park, Place Of Worship, Public Transit, Schools |
| Features | Cul-de-sac |
| Parking Space Total | 3 |
| Structure | Shed |
Building
| Bathroom Total | 4 |
| Bedrooms Above Ground | 3 |
| Bedrooms Total | 3 |
| Appliances | Garage Door Opener Remote(s), Water Heater, Dishwasher, Dryer, Refrigerator, Stove, Washer, Window Coverings |
| Basement Development | Finished |
| Basement Type | Full (finished) |
| Construction Style Attachment | Detached |
| Cooling Type | Central Air Conditioning |
| Exterior Finish | Aluminum Siding, Brick |
| Fireplace Present | Yes |
| Foundation Type | Poured Concrete |
| Half Bath Total | 2 |
| Heating Fuel | Natural Gas |
| Heating Type | Forced Air |
| Stories Total | 2 |
| Type | House |
| Utility Water | Municipal Water |
Parking
| Attached Garage |
Land
| Acreage | No |
| Land Amenities | Park, Place Of Worship, Public Transit, Schools |
| Sewer | Sanitary Sewer |
| Size Depth | 100 Ft |
| Size Frontage | 51 Ft |
| Size Irregular | 51.68 X 100 Ft |
| Size Total Text | 51.68 X 100 Ft|under 1/2 Acre |
| Zoning Description | R1-6 |
Rooms
| Level | Type | Length | Width | Dimensions |
|---|---|---|---|---|
| Second Level | Primary Bedroom | 4.98 m | 3.38 m | 4.98 m x 3.38 m |
| Second Level | Bedroom 2 | 3.53 m | 2.89 m | 3.53 m x 2.89 m |
| Second Level | Bedroom 3 | 3.7 m | 3.05 m | 3.7 m x 3.05 m |
| Ground Level | Kitchen | 5.05 m | 2.79 m | 5.05 m x 2.79 m |
| Ground Level | Dining Room | 3.58 m | 3.05 m | 3.58 m x 3.05 m |
| Ground Level | Living Room | 4.88 m | 3.63 m | 4.88 m x 3.63 m |
| Ground Level | Foyer | 2.29 m | 1.21 m | 2.29 m x 1.21 m |
| Ground Level | Family Room | 3.96 m | 3.58 m | 3.96 m x 3.58 m |
| Ground Level | Laundry Room | 2.43 m | 1.82 m | 2.43 m x 1.82 m |
Utilities
| Cable | Installed |
| Sewer | Installed |
https://www.realtor.ca/real-estate/27049266/11-lynngate-grove-london
Interested?
Contact us for more information

Steven Baarda
Salesperson

(519) 672-9880
