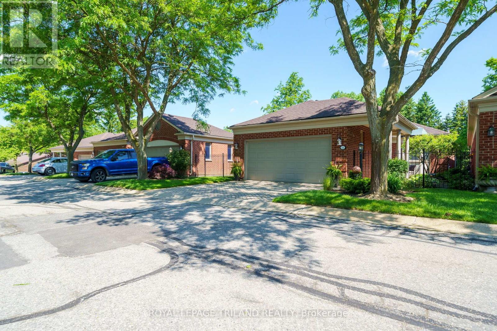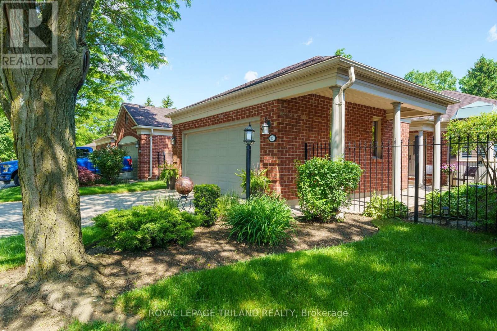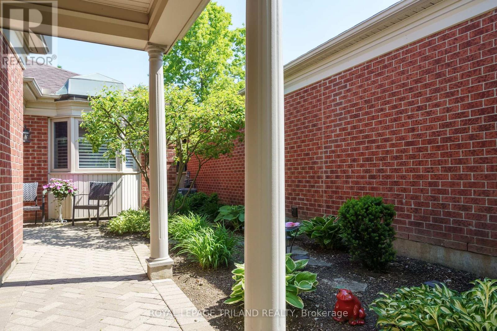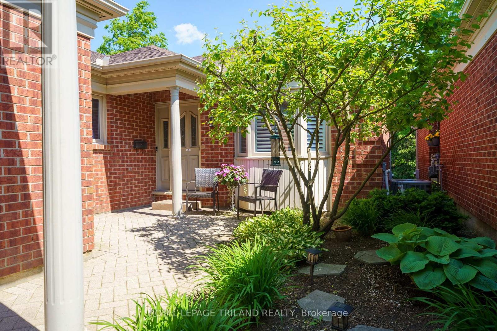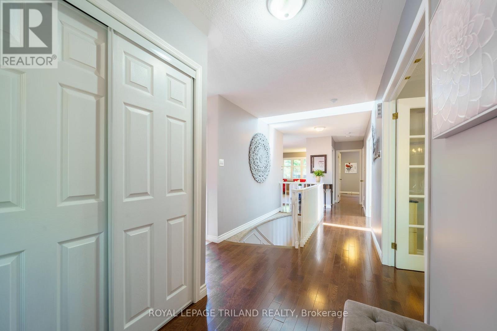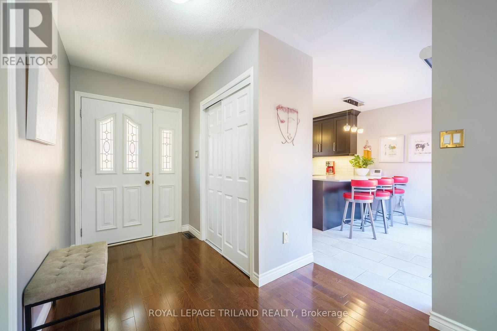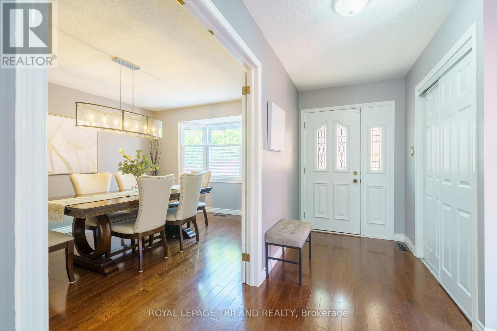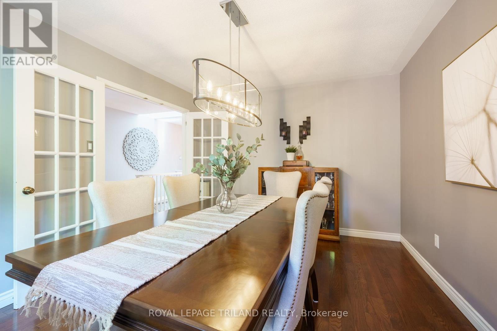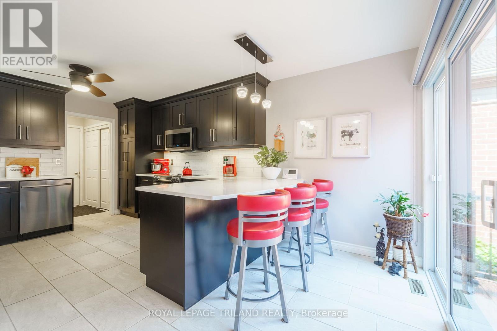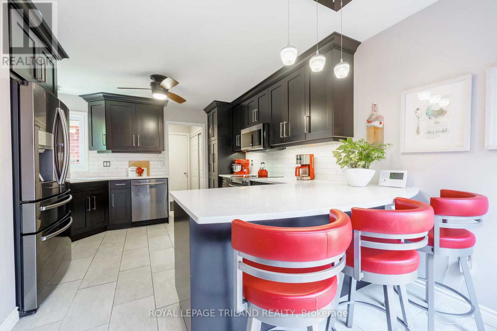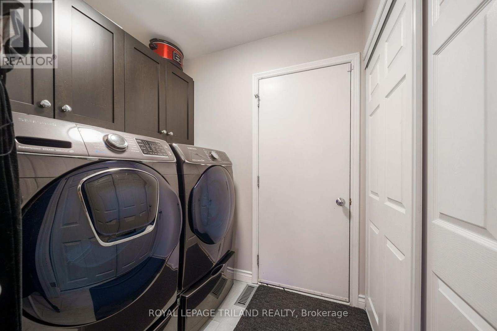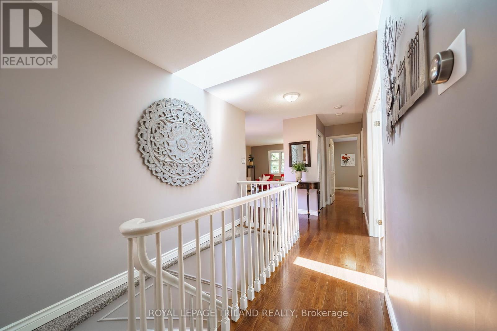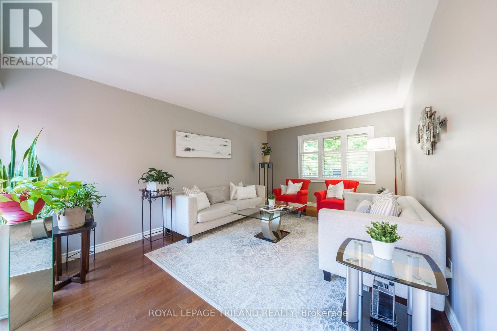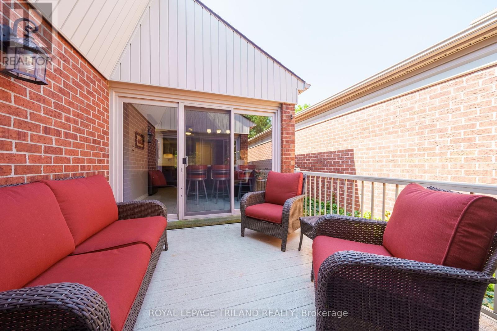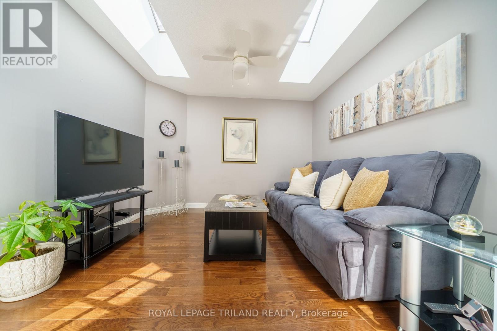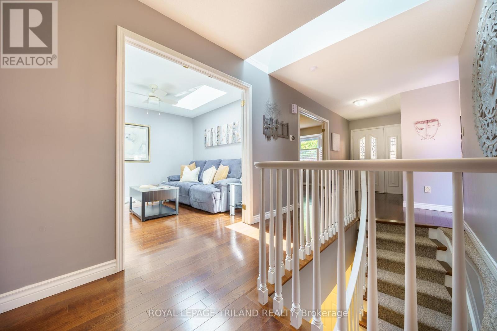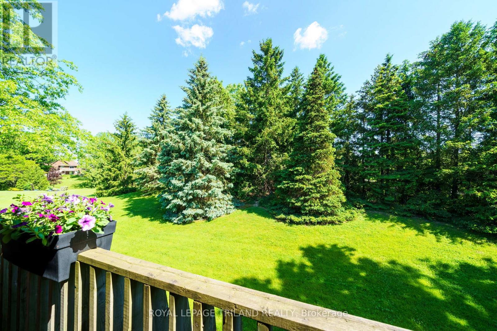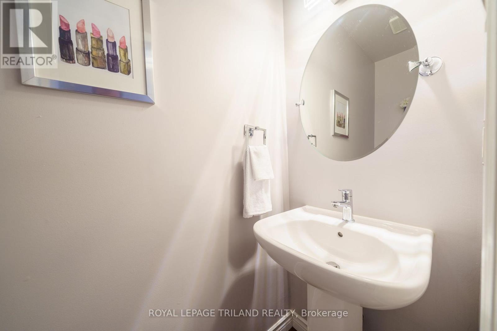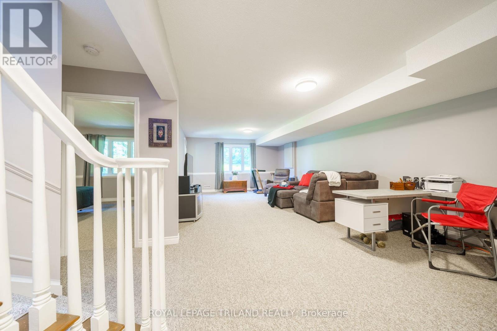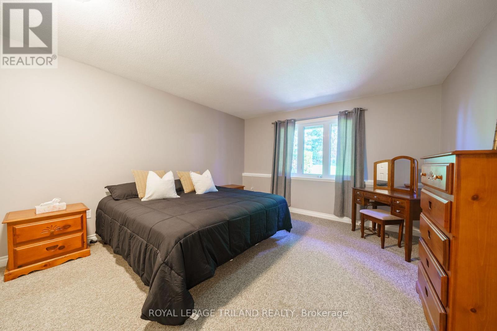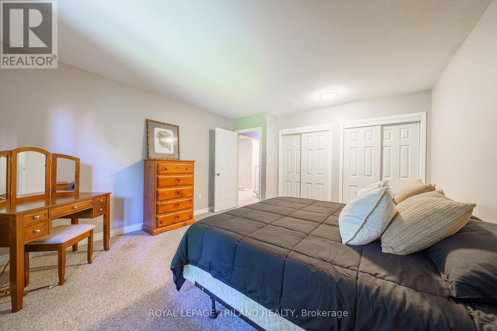12 - 60 Rosecliffe Crescent London, Ontario N6K 4E6
$699,900Maintenance, Insurance, Common Area Maintenance
$450 Monthly
Maintenance, Insurance, Common Area Maintenance
$450 MonthlyDiscover luxury condo living in the highly desirable upscale neighborhood of Rosecliffe. Sunlight pours through skylights, filling the space with warmth and brightness. A well-designed layout seamlessly connects the kitchen to the living room through the sliding doors and outdoor patio, creating an inviting atmosphere for gatherings or relaxation. Step outside to the secluded patio, perfect for enjoying a morning coffee. Inside, you'll find modern updates including a newly updated kitchen with quartz countertops, custom cabinets along with ceramic-tiled floors, and elegant hardwood floors throughout the main level. With two bedrooms, three bathrooms, and a finished walk-out basement backing onto greenspace, there's plenty of room for comfortable living and entertaining. Indulge in outdoor living on the gorgeous balcony overlooking lush greenery just outside the primary bedroom, offering a peaceful retreat right at home. And for added privacy and security, a private front entrance enclave welcomes you to this Rosecliffe oasis. Experience the best of condo living in this meticulously maintained and beautifully appointed home. (id:37319)
Property Details
| MLS® Number | X8442214 |
| Property Type | Single Family |
| Community Name | SouthC |
| Amenities Near By | Park, Public Transit, Schools |
| Community Features | Pet Restrictions, Community Centre |
| Features | Cul-de-sac, Balcony, In Suite Laundry |
| Parking Space Total | 4 |
Building
| Bathroom Total | 3 |
| Bedrooms Above Ground | 1 |
| Bedrooms Below Ground | 1 |
| Bedrooms Total | 2 |
| Appliances | Garage Door Opener Remote(s), Central Vacuum, Dishwasher, Dryer, Microwave, Refrigerator, Stove, Washer |
| Architectural Style | Bungalow |
| Basement Development | Partially Finished |
| Basement Type | Full (partially Finished) |
| Cooling Type | Central Air Conditioning |
| Exterior Finish | Brick |
| Fireplace Present | Yes |
| Foundation Type | Concrete |
| Half Bath Total | 1 |
| Heating Fuel | Natural Gas |
| Heating Type | Forced Air |
| Stories Total | 1 |
| Type | Row / Townhouse |
Parking
| Attached Garage |
Land
| Acreage | No |
| Land Amenities | Park, Public Transit, Schools |
| Surface Water | River/stream |
| Zoning Description | R5-2 |
Rooms
| Level | Type | Length | Width | Dimensions |
|---|---|---|---|---|
| Lower Level | Bedroom | 4.68 m | 3.95 m | 4.68 m x 3.95 m |
| Lower Level | Recreational, Games Room | 9.55 m | 5.59 m | 9.55 m x 5.59 m |
| Ground Level | Family Room | 5.38 m | 3.66 m | 5.38 m x 3.66 m |
| Ground Level | Primary Bedroom | 3.89 m | 4.55 m | 3.89 m x 4.55 m |
| Ground Level | Living Room | 3.36 m | 3.34 m | 3.36 m x 3.34 m |
| Ground Level | Dining Room | 4.36 m | 3.34 m | 4.36 m x 3.34 m |
| Ground Level | Kitchen | 5.23 m | 3.65 m | 5.23 m x 3.65 m |
| Ground Level | Foyer | 8.96 m | 2.17 m | 8.96 m x 2.17 m |
| Ground Level | Laundry Room | 1.68 m | 2.06 m | 1.68 m x 2.06 m |
https://www.realtor.ca/real-estate/27043461/12-60-rosecliffe-crescent-london-southc
Interested?
Contact us for more information

Jeff David
Salesperson

(519) 672-9880
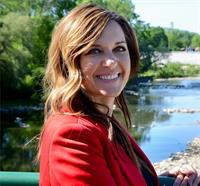
Lina Latella
Salesperson

(519) 672-9880
