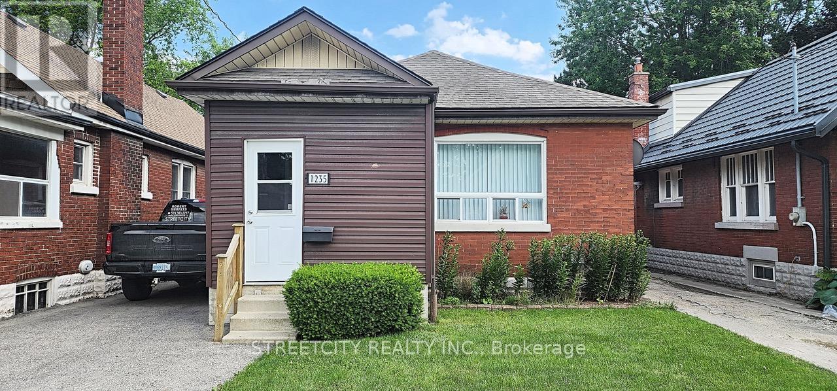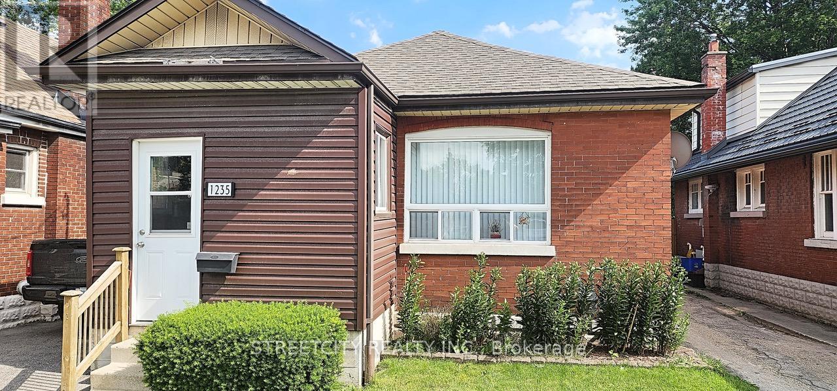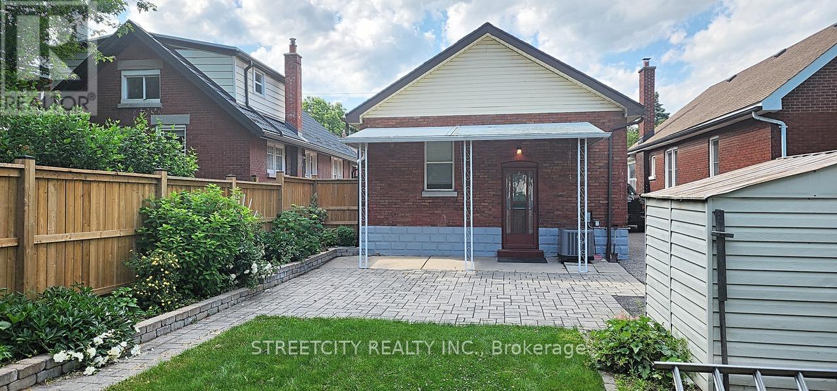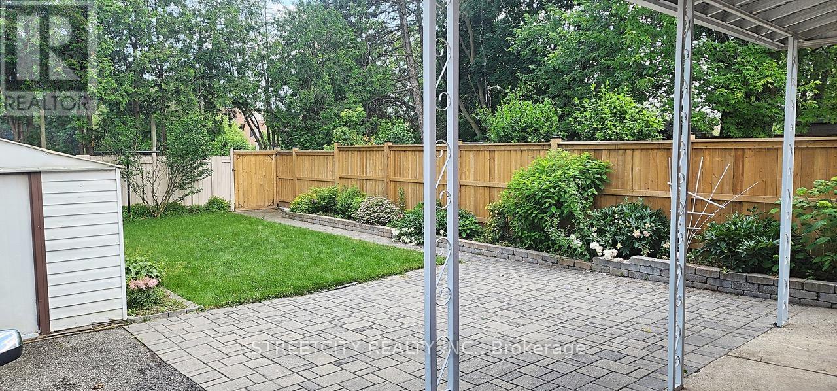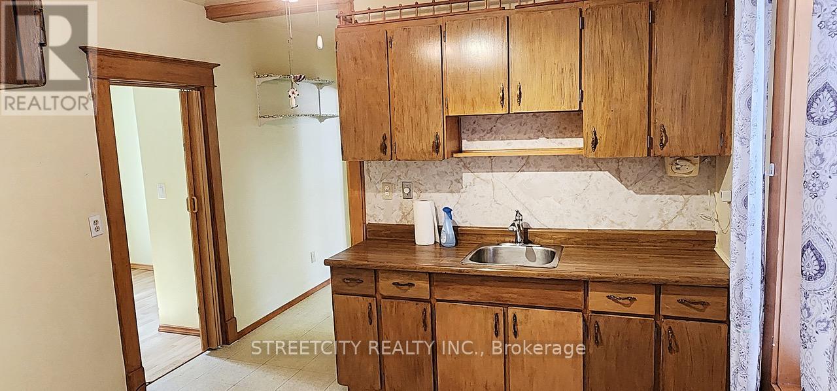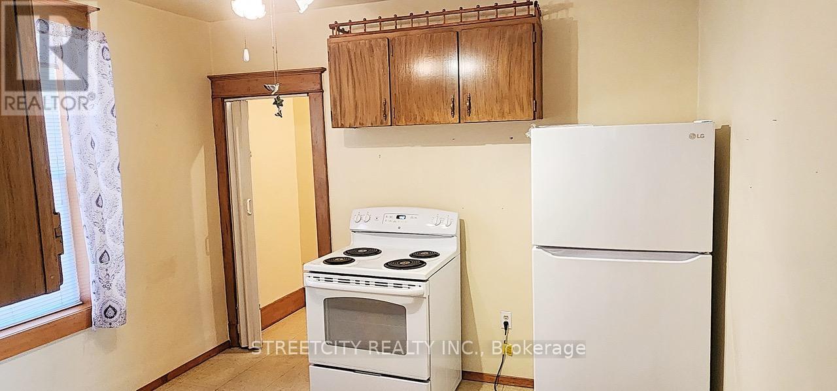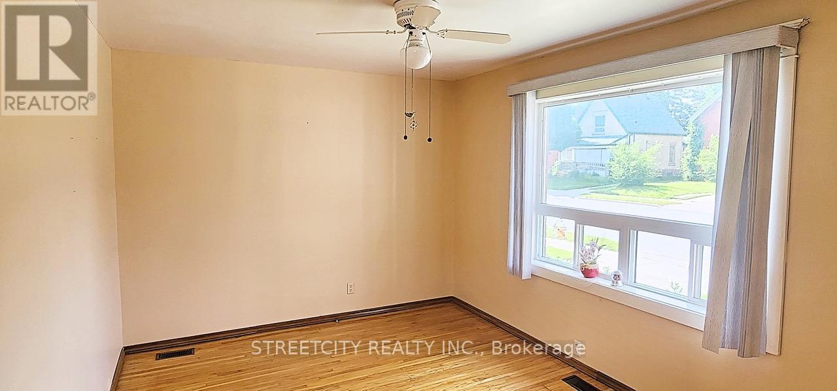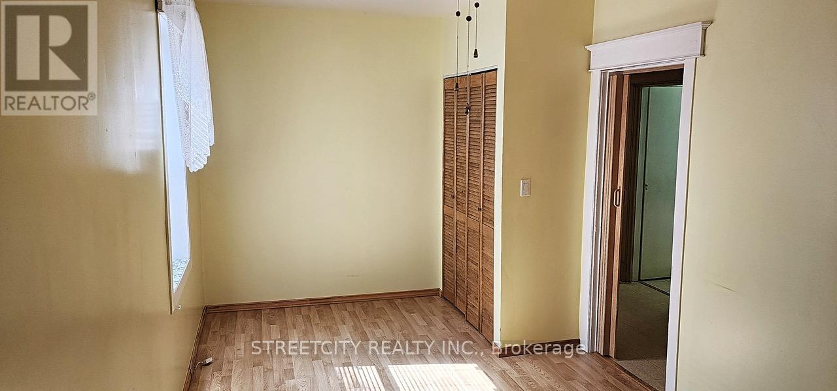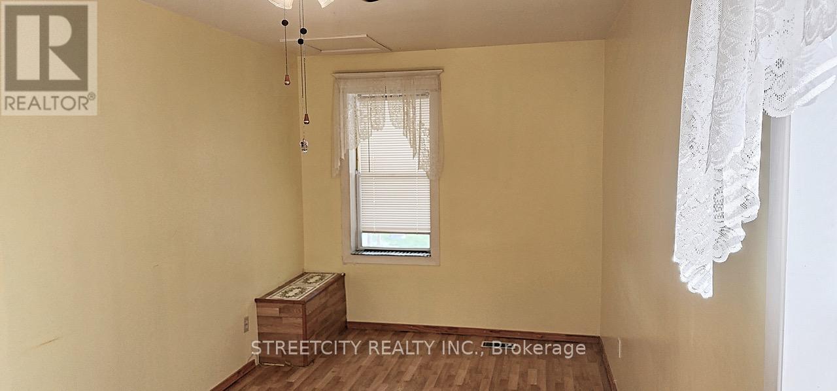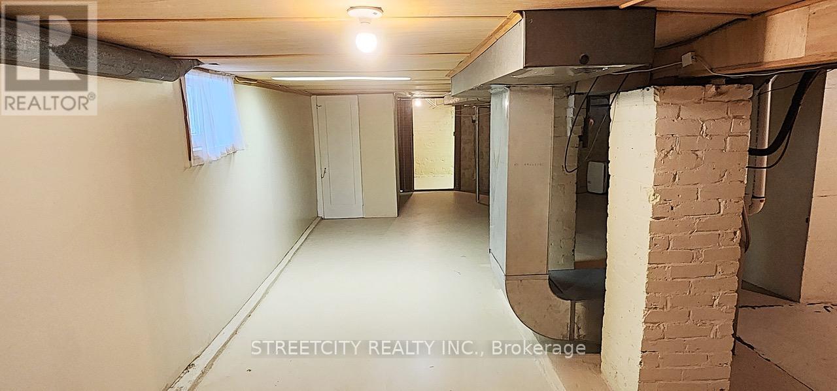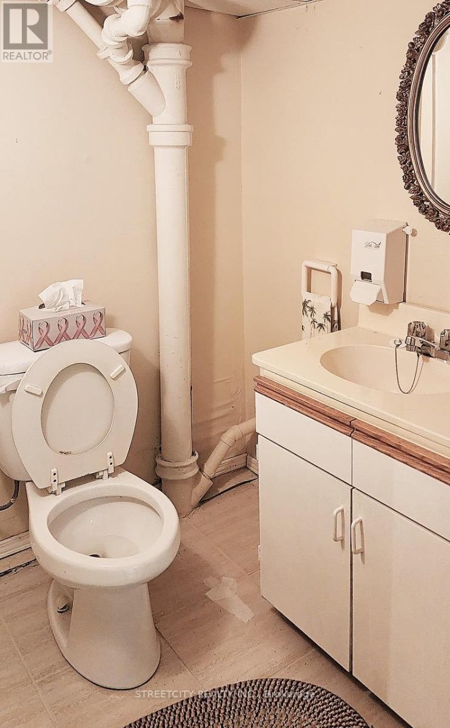1235 Florence Street London, Ontario N5W 2N3
$409,900
Welcome to 1235 Florence Street. This 2 Bedroom, 1.5 Bath Home is Ready to move in home has many upgrades and beautiful features. Upgrades include Eclosed front porch, Newer Furnace and A/C in 2019, Newer Roof, 2018, and 4 year old Owned Hot Water Heater. Outside you will find a well groomed landscaped Garden with beautiful flowers, 1 year young paved Stone patio and side walk, Newerfence, backing onto Victiria branch Legion and 2 storage sheds included. Home is a must-see. Huge potential to make a basement into Granny suite or separate apartment with private entry. **** EXTRAS **** LEGAL DESCRIPTION: PART LOT 63 PLAN 413 AS IN LT544279; S/T & T/W 636532; S/T R-O-W OVER PART 3,33R-8104 AS IN 801701; CONSENT OF COMMITTEE OF ADJUSTMENT IN LT544279; LONDON/LONDON TWP.;\"UNDERTAKING FOR R-PLAN IN LT544279\" (id:37319)
Property Details
| MLS® Number | X8443960 |
| Property Type | Single Family |
| Community Name | EastM |
| Amenities Near By | Public Transit |
| Parking Space Total | 4 |
| Structure | Shed |
Building
| Bathroom Total | 1 |
| Bedrooms Above Ground | 2 |
| Bedrooms Total | 2 |
| Appliances | Dryer, Refrigerator, Stove |
| Architectural Style | Bungalow |
| Basement Development | Unfinished |
| Basement Type | Full (unfinished) |
| Construction Style Attachment | Detached |
| Cooling Type | Central Air Conditioning |
| Exterior Finish | Brick |
| Fireplace Present | No |
| Foundation Type | Block |
| Heating Fuel | Natural Gas |
| Heating Type | Forced Air |
| Stories Total | 1 |
| Type | House |
| Utility Water | Municipal Water |
Land
| Acreage | No |
| Land Amenities | Public Transit |
| Sewer | Sanitary Sewer |
| Size Depth | 115 Ft |
| Size Frontage | 33 Ft |
| Size Irregular | 33.08 X 115.29 Ft ; 33.08 Ft X 115.29 Ft X 33.09 Ft X 115.29 |
| Size Total Text | 33.08 X 115.29 Ft ; 33.08 Ft X 115.29 Ft X 33.09 Ft X 115.29|under 1/2 Acre |
| Zoning Description | R2-2 |
Rooms
| Level | Type | Length | Width | Dimensions |
|---|---|---|---|---|
| Basement | Bathroom | Measurements not available | ||
| Main Level | Living Room | 4.45 m | 3.25 m | 4.45 m x 3.25 m |
| Main Level | Kitchen | 3.35 m | 2.05 m | 3.35 m x 2.05 m |
| Main Level | Primary Bedroom | 4.26 m | 2.71 m | 4.26 m x 2.71 m |
| Main Level | Bedroom 2 | 3.35 m | 2.76 m | 3.35 m x 2.76 m |
| Main Level | Foyer | 1.85 m | 1.6 m | 1.85 m x 1.6 m |
| Main Level | Bathroom | Measurements not available | ||
| Main Level | Dining Room | 4.04 m | 3.35 m | 4.04 m x 3.35 m |
https://www.realtor.ca/real-estate/27045432/1235-florence-street-london-eastm
Interested?
Contact us for more information
Robert Horkits
Salesperson
(519) 383-2217
www.urbestmove.ca/
https://www.facebook.com/rhorkits
(519) 491-6900
