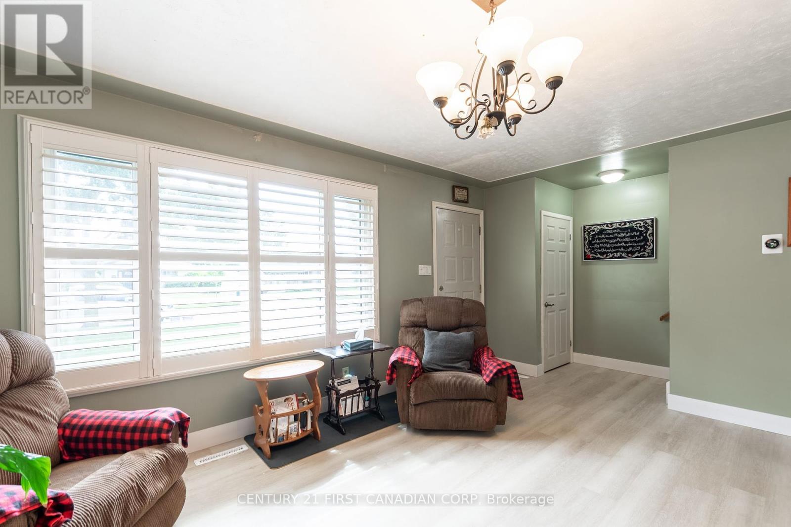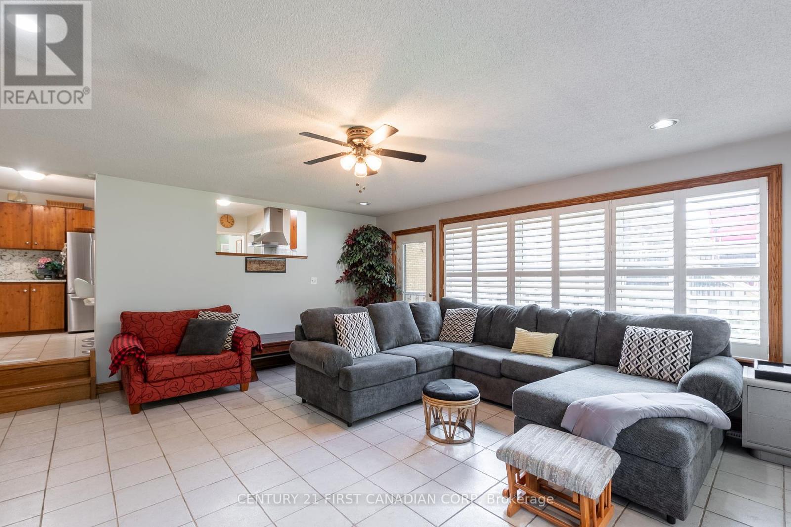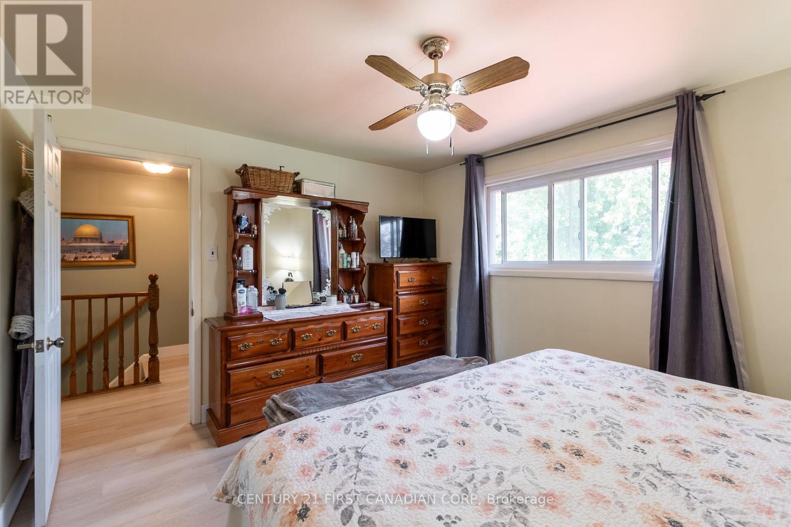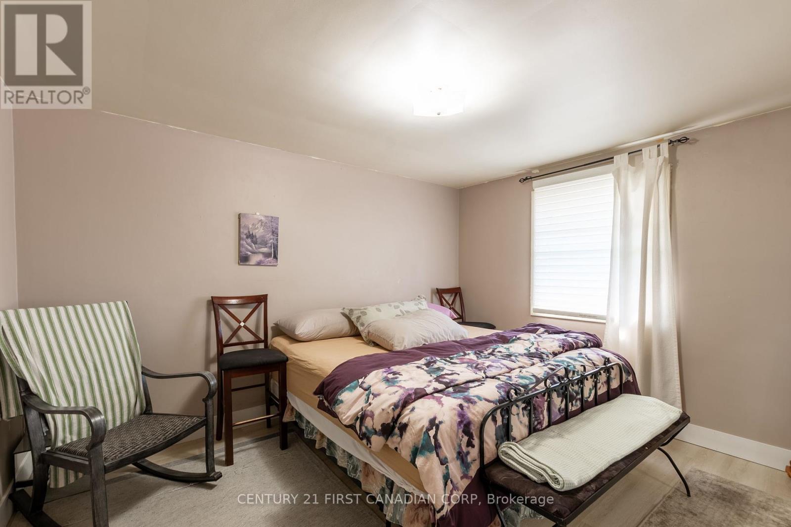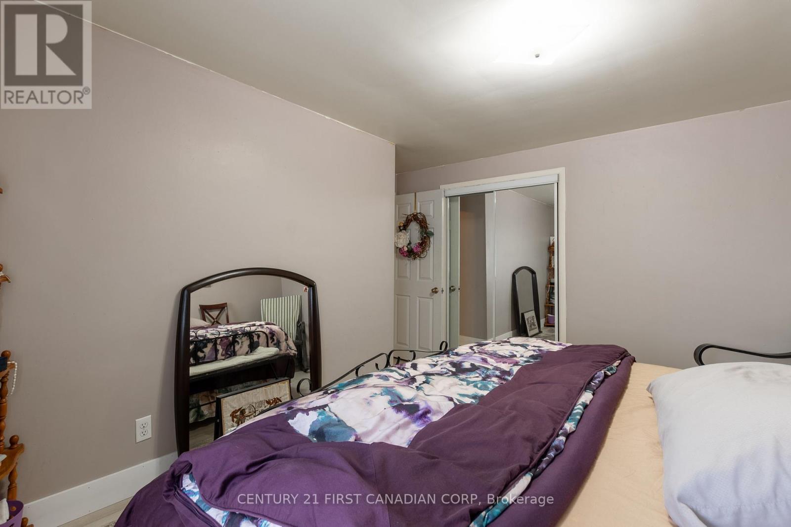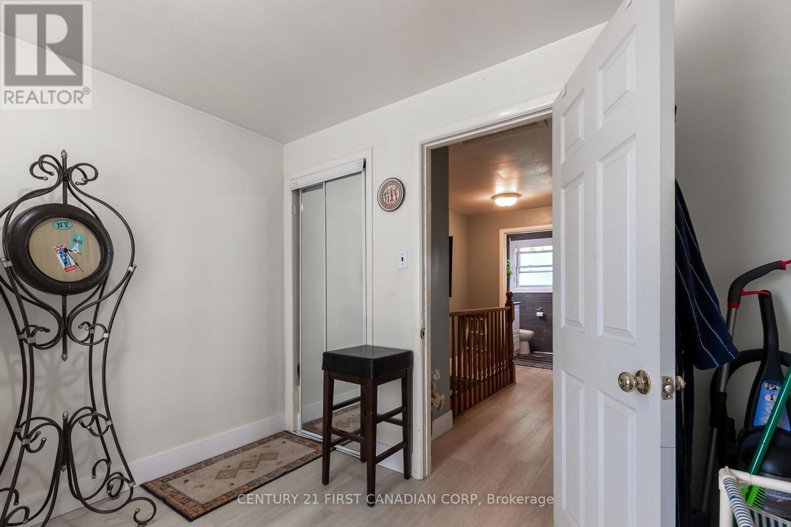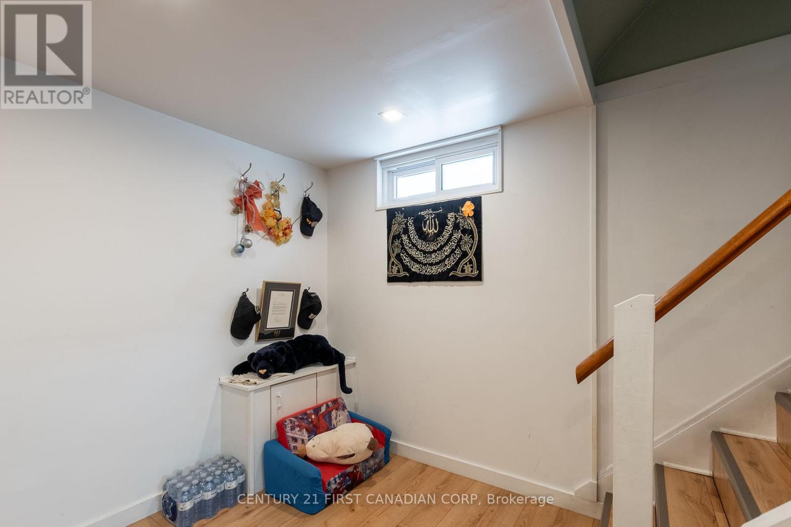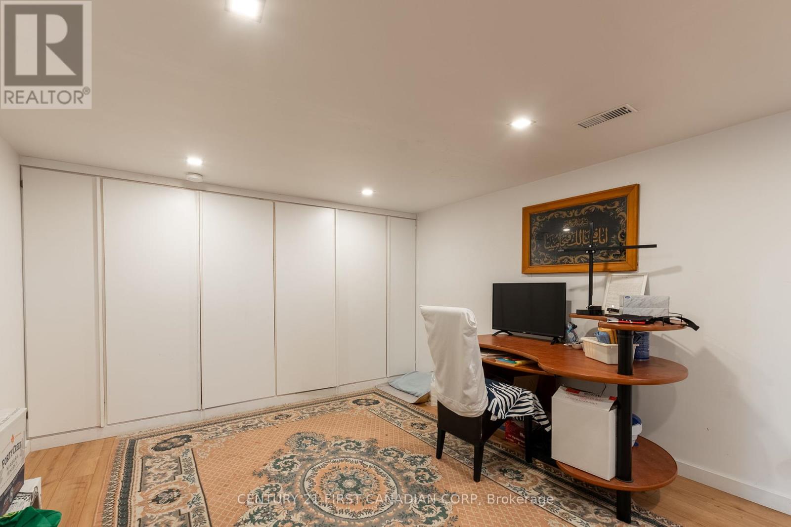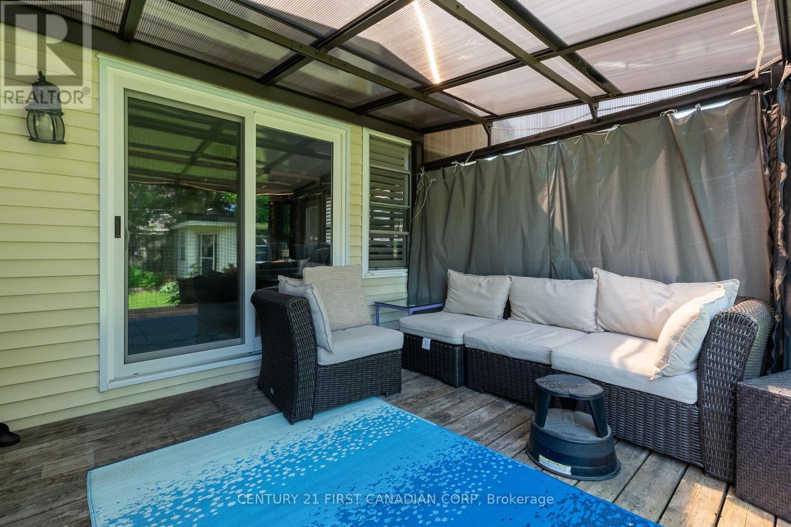1267 Sorrel Road London, Ontario N5V 2N6
$549,900
Welcome to 1267 Sorrel Road, where modern upgrades and thoughtful expansions have transformed this property into a rare Semi-detached home. Nested in a mature, charming, family orientated neighborhood, this home boasts above average living space. Step inside this 3 bedroom home and discover new flooring that spans the spacious living area and to the bedrooms, creating a seamless flow and a fresh inviting atmosphere. The newly renovated washroom features a sleek glass shower, adding a touch of luxury to your daily routine. The kitchen has been transformed with new granite countertops, a stylish hood vent, stainless steel appliances including a gas stove. California shutters adorn the main floor windows, providing both elegance and functionality. A standout feature of this property is the expansive addition at the back, adding extra living space. This area includes a stunning gas fireplace, pot lights, large windows all around and leads out to a spacious deck overlooking the manicured backyard perfect spot for outdoor gatherings and relaxation. Outside, the home boasts a newer steel roof, new soffit and facia equipped with leaf guard on the gutters, ensuring low maintenance for years to come. New built shed for all your storage needs, all new windows and doors installed 2023/2024. Energy efficient furnace installed less than a year ago, along with the newly finished basement adding more living space. Walking distance to schools, amenities, bus routes and a close drive to shopping centers and easy access to major highways. This property represents a fantastic opportunity to own a one of a kind, updated, move-in ready home in a desirable neighborhood. Book your private showing today. (id:37319)
Property Details
| MLS® Number | X8449178 |
| Property Type | Single Family |
| Community Name | EastD |
| Parking Space Total | 3 |
Building
| Bathroom Total | 3 |
| Bedrooms Above Ground | 3 |
| Bedrooms Total | 3 |
| Amenities | Fireplace(s) |
| Appliances | Water Heater, Dishwasher, Dryer, Stove, Washer |
| Basement Development | Finished |
| Basement Type | N/a (finished) |
| Construction Style Attachment | Semi-detached |
| Cooling Type | Central Air Conditioning |
| Exterior Finish | Brick, Vinyl Siding |
| Fireplace Present | No |
| Foundation Type | Poured Concrete |
| Half Bath Total | 2 |
| Heating Fuel | Natural Gas |
| Heating Type | Forced Air |
| Stories Total | 2 |
| Type | House |
| Utility Water | Municipal Water |
Land
| Acreage | No |
| Sewer | Sanitary Sewer |
| Size Depth | 125 Ft |
| Size Frontage | 30 Ft |
| Size Irregular | 30.27 X 125.38 Ft |
| Size Total Text | 30.27 X 125.38 Ft |
Rooms
| Level | Type | Length | Width | Dimensions |
|---|---|---|---|---|
| Lower Level | Recreational, Games Room | 5.45 m | 3.44 m | 5.45 m x 3.44 m |
| Main Level | Living Room | 5.09 m | 3.96 m | 5.09 m x 3.96 m |
| Main Level | Family Room | 5.57 m | 5.18 m | 5.57 m x 5.18 m |
| Main Level | Kitchen | 3.35 m | 3.16 m | 3.35 m x 3.16 m |
| Main Level | Eating Area | 2.74 m | 1.98 m | 2.74 m x 1.98 m |
| Main Level | Bathroom | 1.52 m | 1.06 m | 1.52 m x 1.06 m |
| Upper Level | Bedroom | 3.26 m | 3.96 m | 3.26 m x 3.96 m |
| Upper Level | Bedroom 2 | 3.14 m | 3.84 m | 3.14 m x 3.84 m |
| Upper Level | Bedroom 3 | 2.74 m | 2.89 m | 2.74 m x 2.89 m |
| Upper Level | Bathroom | 2.13 m | 1.5 m | 2.13 m x 1.5 m |
Utilities
| Cable | Installed |
| Sewer | Installed |
https://www.realtor.ca/real-estate/27052644/1267-sorrel-road-london-eastd
Interested?
Contact us for more information

Mike Chahbar
Salesperson
(519) 673-6789
www.MIKE-CHAHBAR.c21.ca
420 York Street
London, Ontario N6B 1R1
(519) 673-3390



