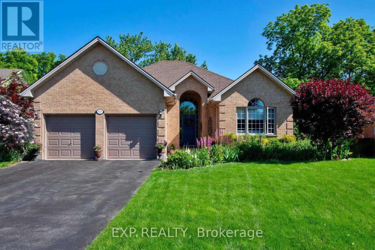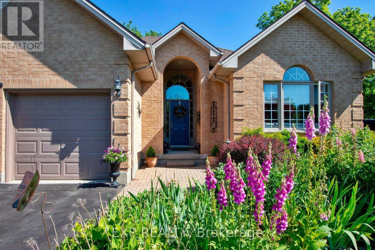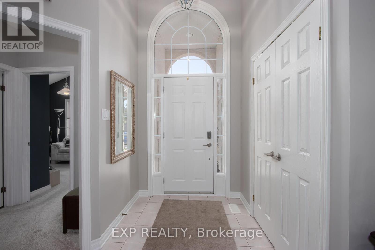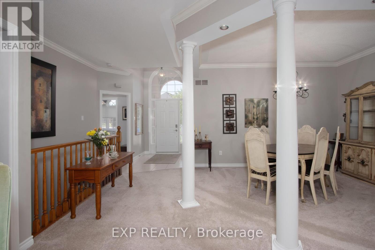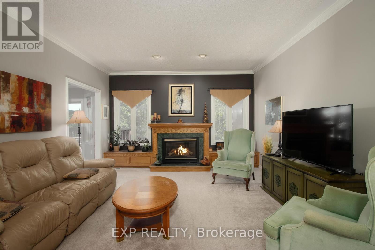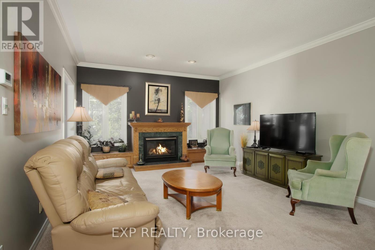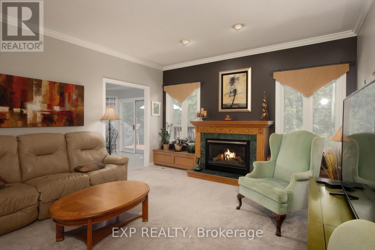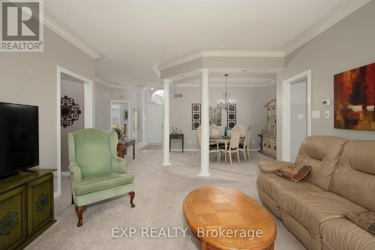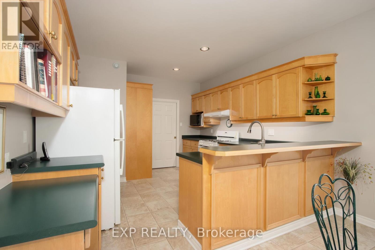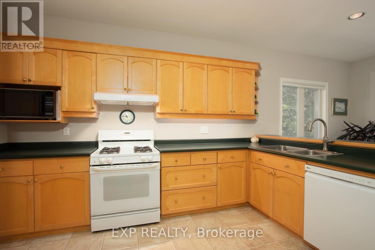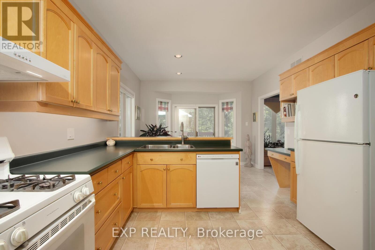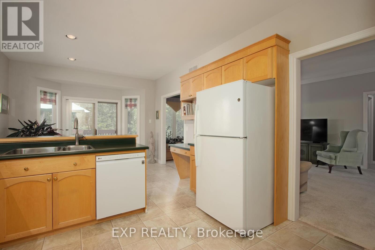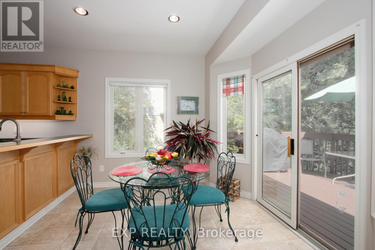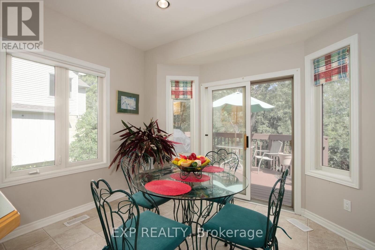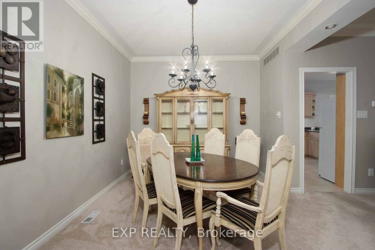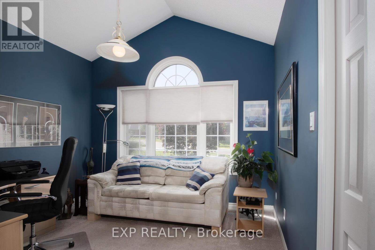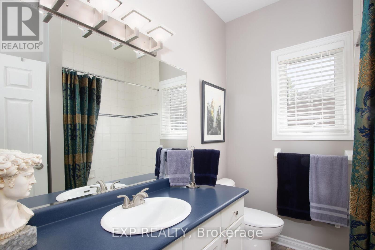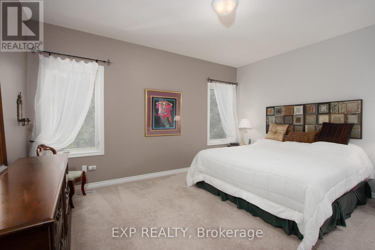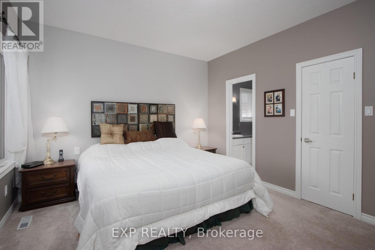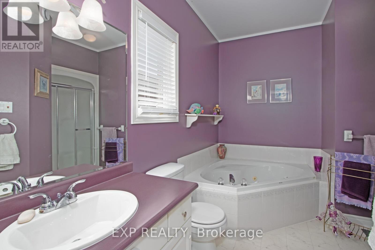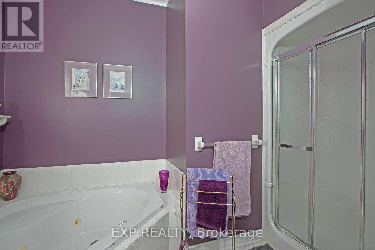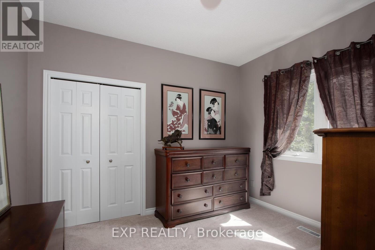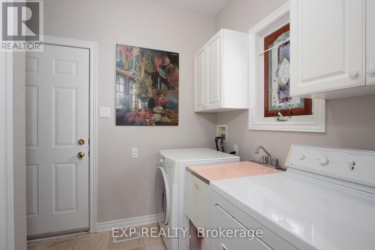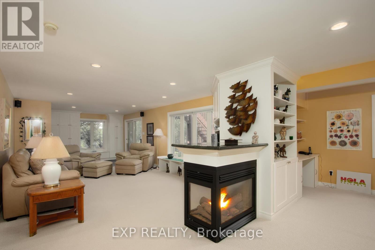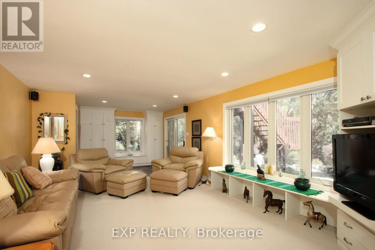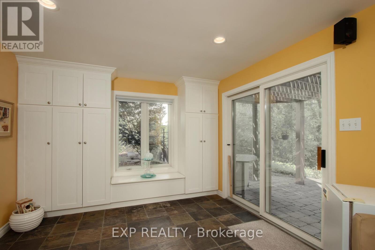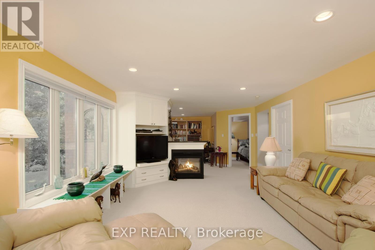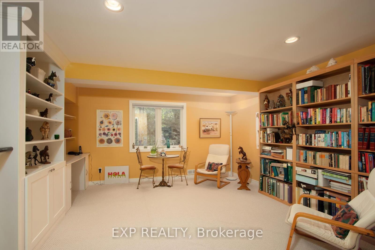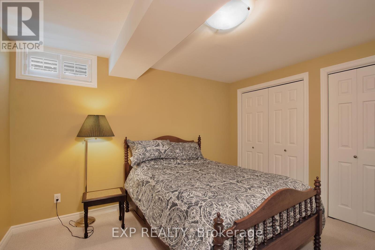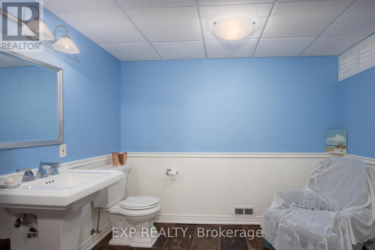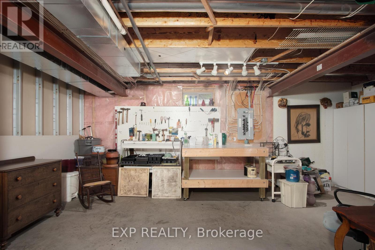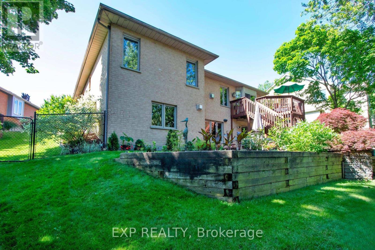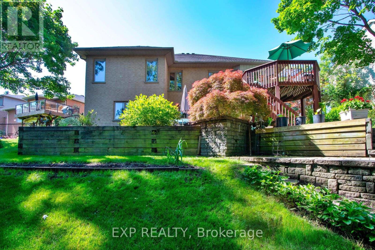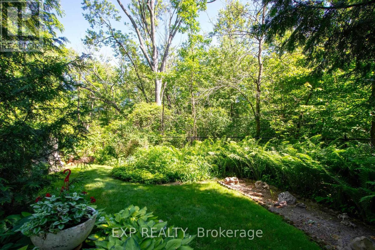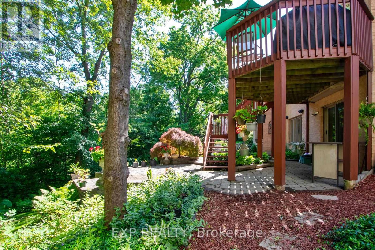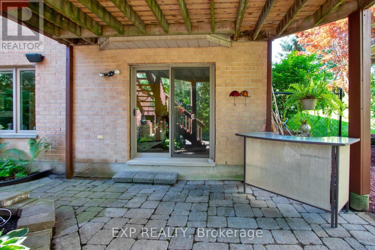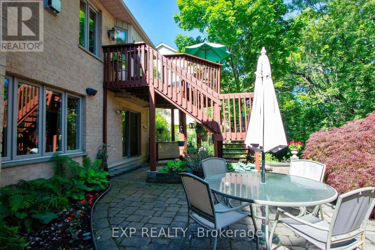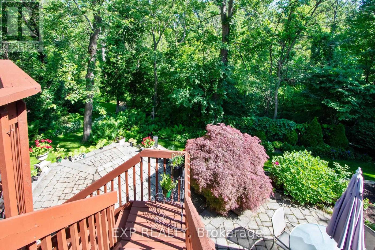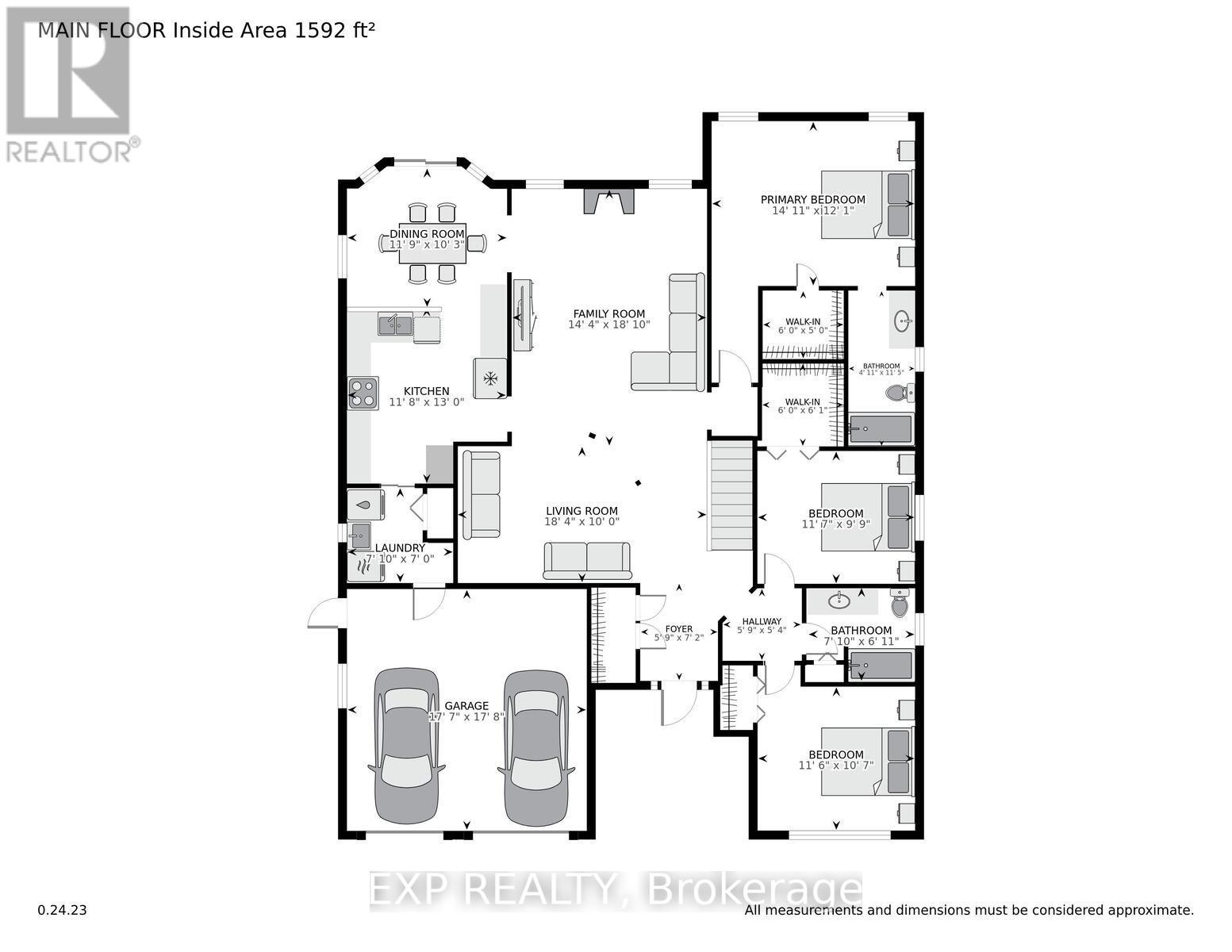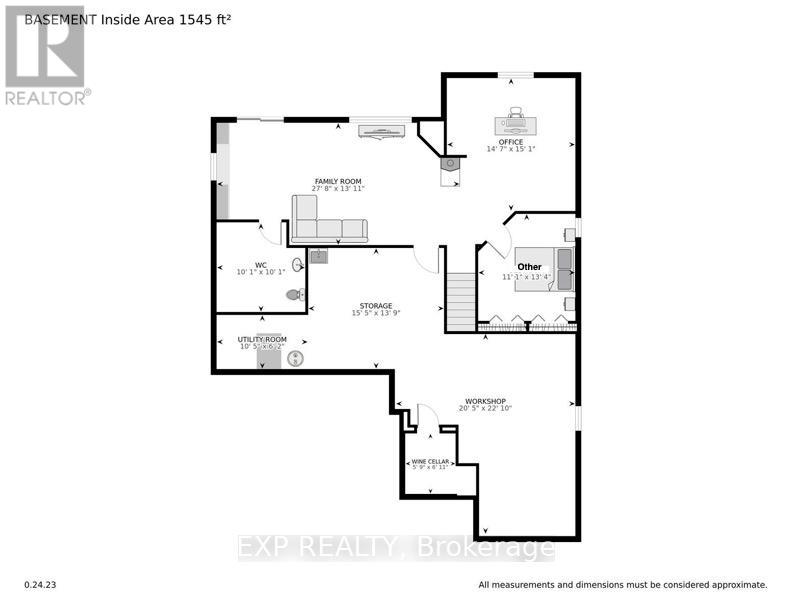127 Glenridge Crescent London, Ontario N6G 4X9
$999,999
Welcome to this stunning ranch in the heart of London, Ontario! Nestled in a mature and desirable neighbourhood, this approximately 3100 sq. ft liveable area gem, backing on to Medway Creek, boasts a tranquil and private backyard oasis, perfect for nature lovers and those seeking serenity. With 3 bedrooms, including a master retreat with an opulent ensuite featuring a jetted tub, and 2-1/2 modern bathrooms, this home offers ample space for relaxation and rejuvenation. The fully finished basement has many bright windows facing the walkout patio. The patio is fully ready for a hot tub to be installed if so desired. There is even a heated, tiled floor from the patio to the bathroom basement. The beautifully landscaped backyard is a true showstopper, with an array of vibrant plants and flowers, a picturesque patio, and steps leading to a lower area, all surrounded by a peaceful wooded area. Additional features include 2 car garage, 2 cozy gas fireplaces, heat reflective blinds in the lower level, a fully fenced yard, brand brand-new air exchanger, freshly painted interior, and lots of built-in cabinetry. Modern amenities; 2-year-old furnace, air-conditioner(2 yrs) and hot water tank(owned)(2 yrs) Immaculate condition throughout, move-in readyPrime location; close to University Hospital, Western University and Masonville Mall. Don't miss this incredible opportunity to own a piece of paradise in one of London's most sought-after areas. (id:37319)
Property Details
| MLS® Number | X8431720 |
| Property Type | Single Family |
| Community Name | NorthA |
| Amenities Near By | Hospital, Park, Place Of Worship, Schools |
| Community Features | Community Centre |
| Equipment Type | None |
| Features | Irregular Lot Size, Sloping, Backs On Greenbelt, Flat Site, Sump Pump |
| Parking Space Total | 6 |
| Rental Equipment Type | None |
| Structure | Deck, Patio(s), Shed |
Building
| Bathroom Total | 3 |
| Bedrooms Above Ground | 3 |
| Bedrooms Below Ground | 1 |
| Bedrooms Total | 4 |
| Amenities | Fireplace(s) |
| Appliances | Garage Door Opener Remote(s), Central Vacuum, Dishwasher, Dryer, Freezer, Garage Door Opener, Microwave, Range, Refrigerator, Stove, Washer, Window Coverings |
| Architectural Style | Bungalow |
| Basement Development | Finished |
| Basement Type | Full (finished) |
| Construction Style Attachment | Detached |
| Cooling Type | Central Air Conditioning, Air Exchanger |
| Exterior Finish | Brick |
| Fire Protection | Smoke Detectors |
| Fireplace Present | Yes |
| Fireplace Total | 2 |
| Foundation Type | Poured Concrete |
| Half Bath Total | 1 |
| Heating Fuel | Natural Gas |
| Heating Type | Forced Air |
| Stories Total | 1 |
| Type | House |
| Utility Water | Municipal Water |
Parking
| Attached Garage |
Land
| Acreage | No |
| Land Amenities | Hospital, Park, Place Of Worship, Schools |
| Landscape Features | Landscaped |
| Sewer | Sanitary Sewer |
| Size Depth | 152 Ft |
| Size Frontage | 52 Ft |
| Size Irregular | 52.89 X 152 Ft |
| Size Total Text | 52.89 X 152 Ft|under 1/2 Acre |
| Zoning Description | R1-6 |
Rooms
| Level | Type | Length | Width | Dimensions |
|---|---|---|---|---|
| Lower Level | Workshop | 6.22 m | 6.96 m | 6.22 m x 6.96 m |
| Lower Level | Other | 1.75 m | 2.11 m | 1.75 m x 2.11 m |
| Lower Level | Family Room | 8.43 m | 4.24 m | 8.43 m x 4.24 m |
| Lower Level | Office | 4.44 m | 4.6 m | 4.44 m x 4.6 m |
| Lower Level | Other | 3.38 m | 4.06 m | 3.38 m x 4.06 m |
| Main Level | Dining Room | 3.58 m | 3.12 m | 3.58 m x 3.12 m |
| Main Level | Kitchen | 3.56 m | 3.96 m | 3.56 m x 3.96 m |
| Main Level | Living Room | 4.37 m | 5.74 m | 4.37 m x 5.74 m |
| Main Level | Dining Room | 5.59 m | 3.05 m | 5.59 m x 3.05 m |
| Main Level | Primary Bedroom | 4.55 m | 3.68 m | 4.55 m x 3.68 m |
| Main Level | Bedroom 2 | 3.51 m | 3.23 m | 3.51 m x 3.23 m |
| Main Level | Bedroom 3 | 3.53 m | 2.97 m | 3.53 m x 2.97 m |
Utilities
| Cable | Installed |
| Sewer | Installed |
https://www.realtor.ca/real-estate/27029709/127-glenridge-crescent-london-northa
Interested?
Contact us for more information

Vic Rowse
Salesperson
(519) 644-2430

(866) 530-7737

Wayne Jewell
Broker
(519) 854-9337
https://www.jewellsells.ca/
https://www.facebook.com/jewellsells.ca
https://x.com/sellingforyou

(866) 530-7737
