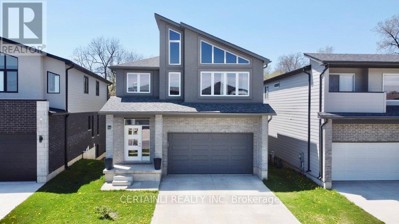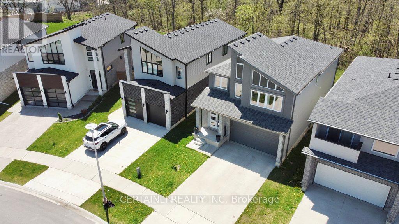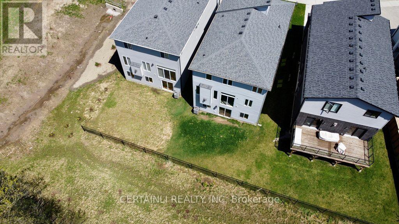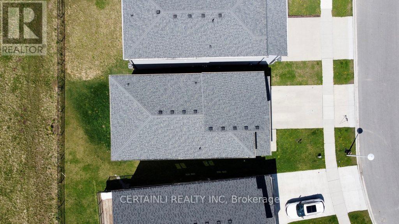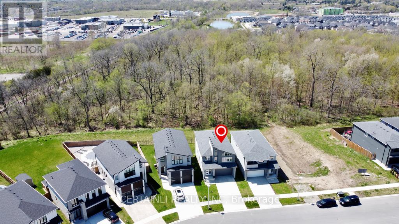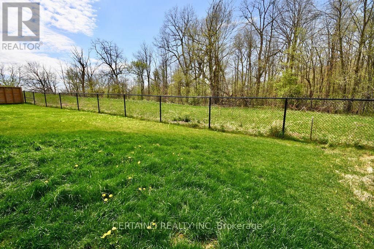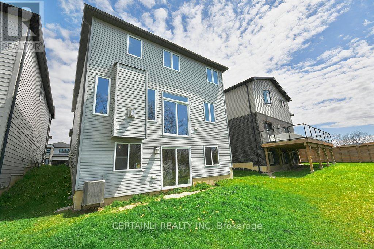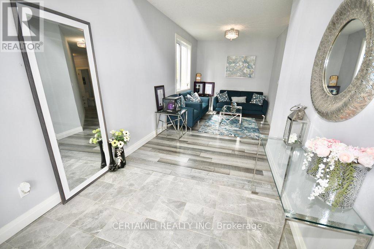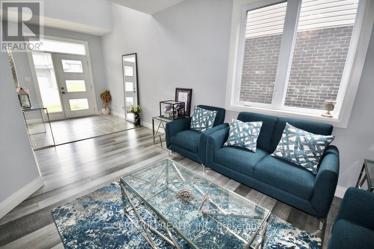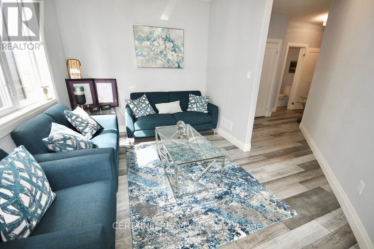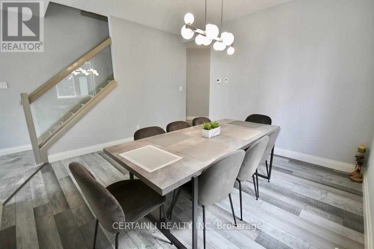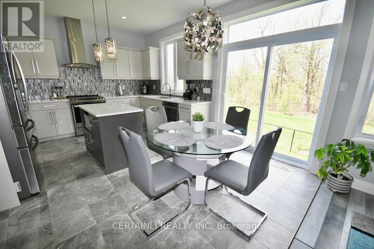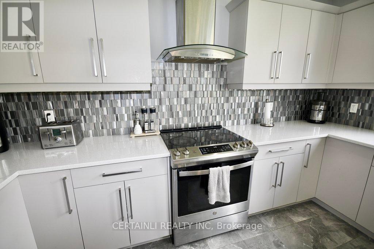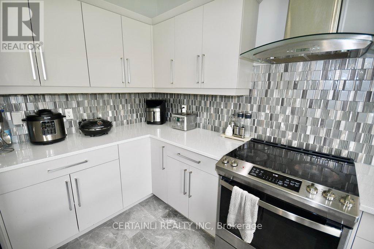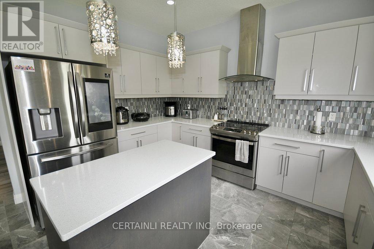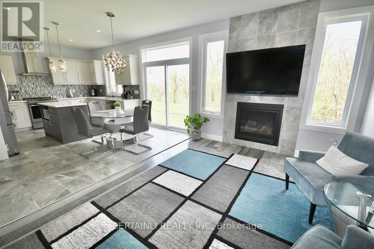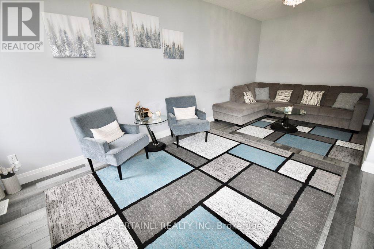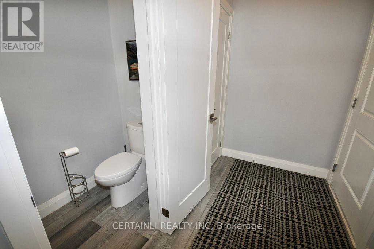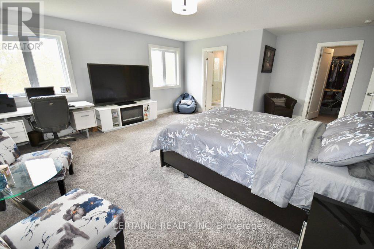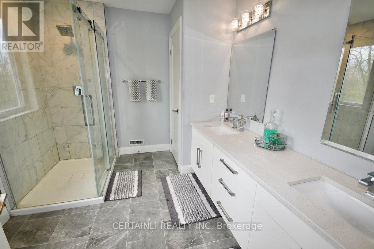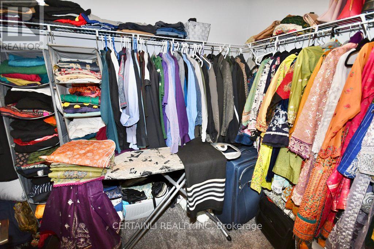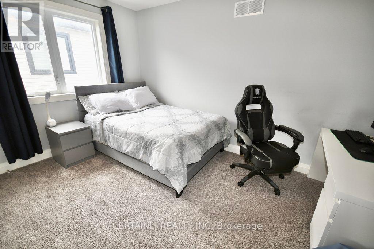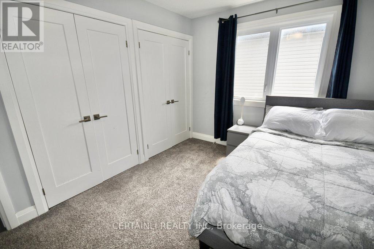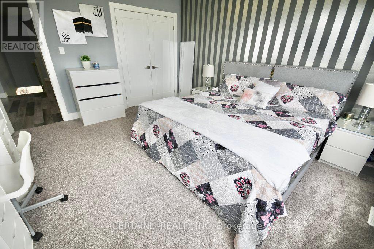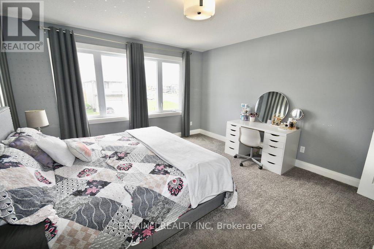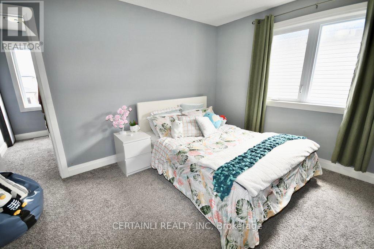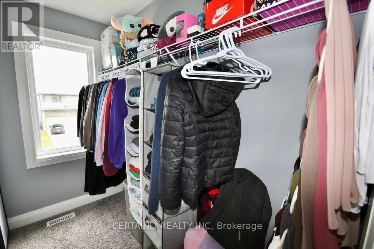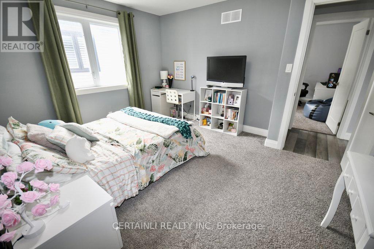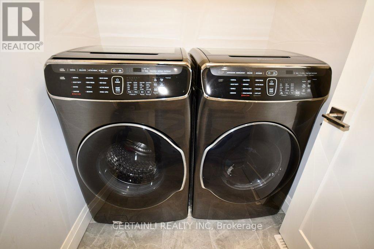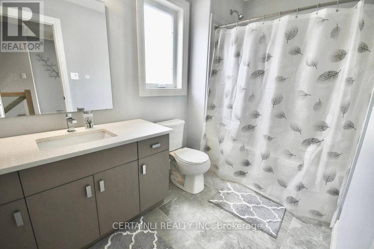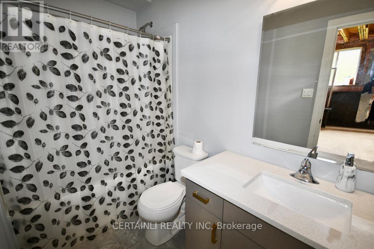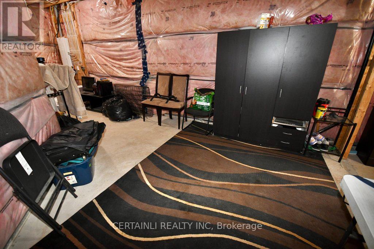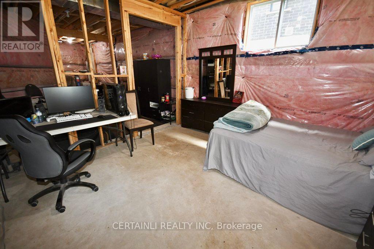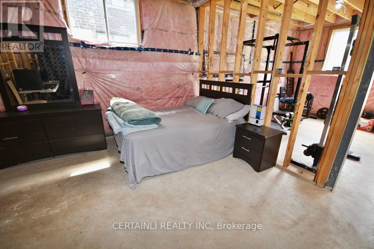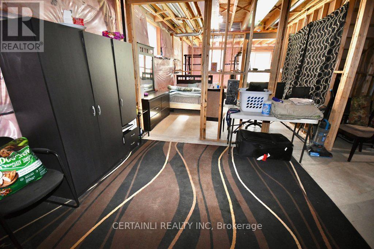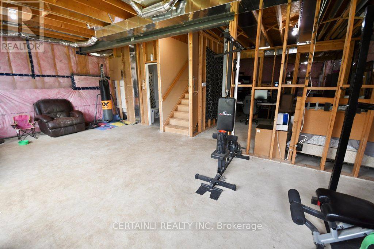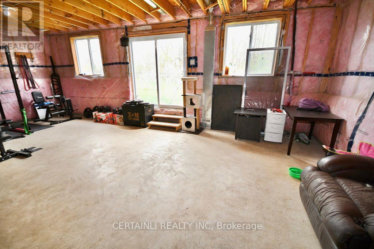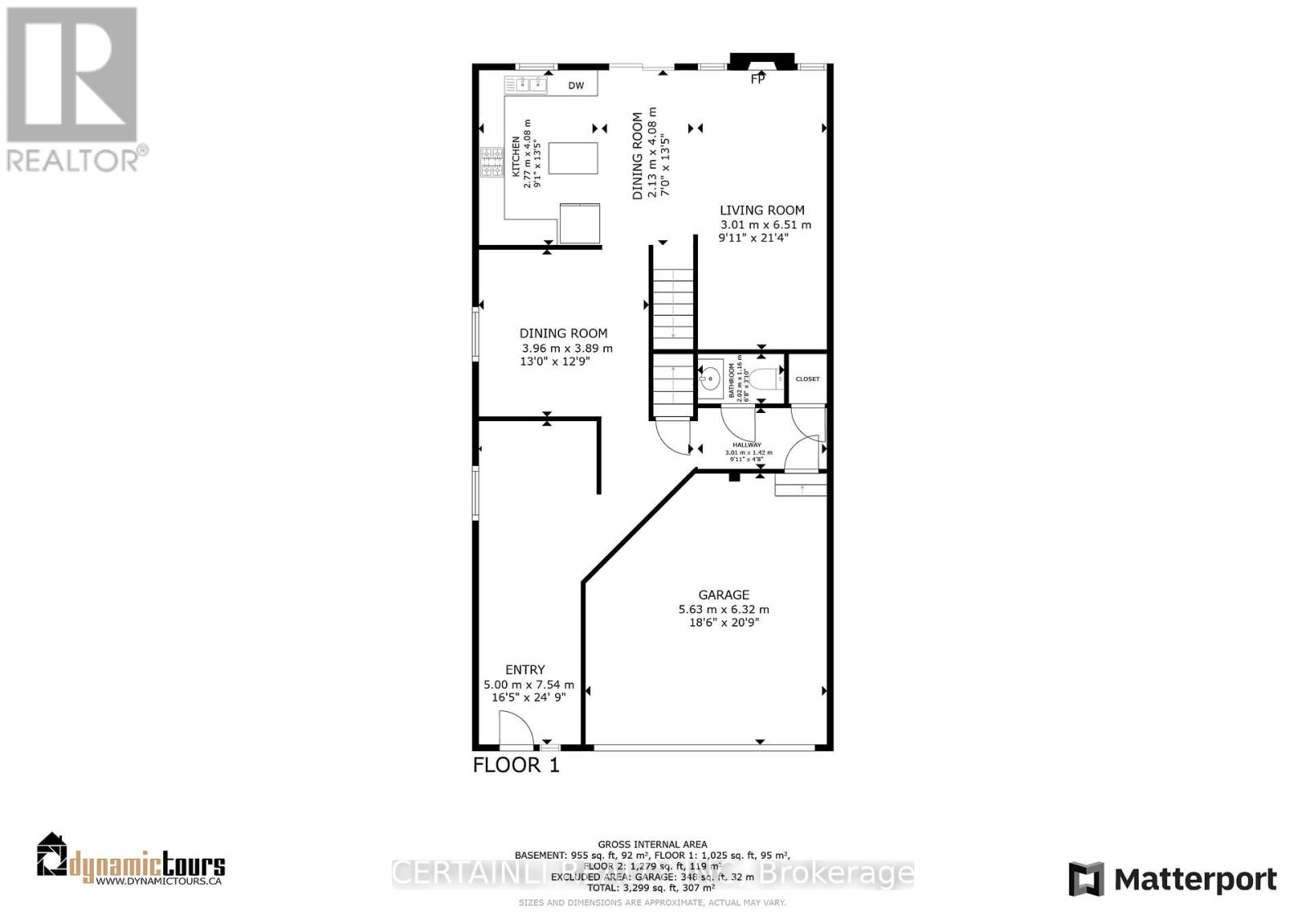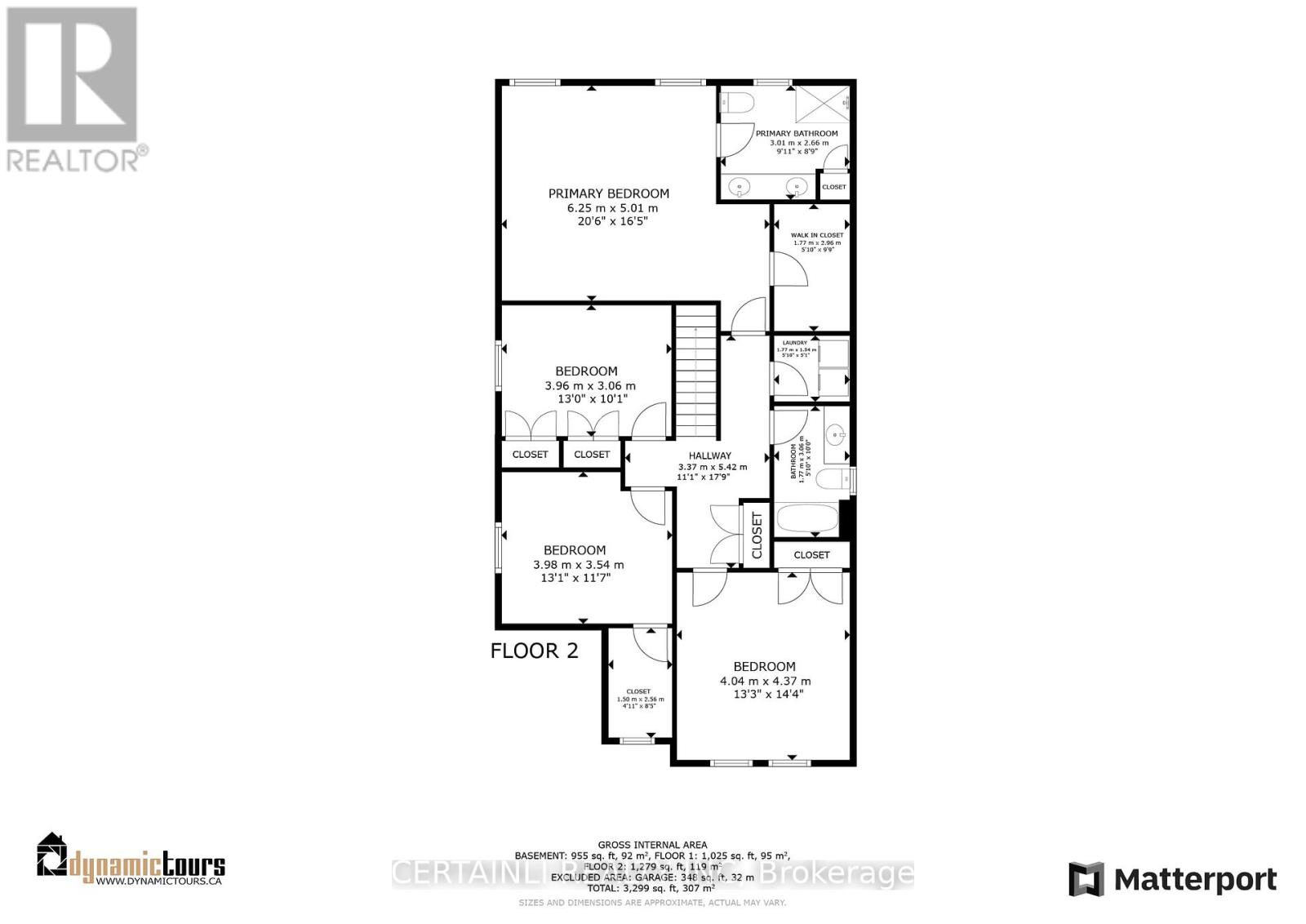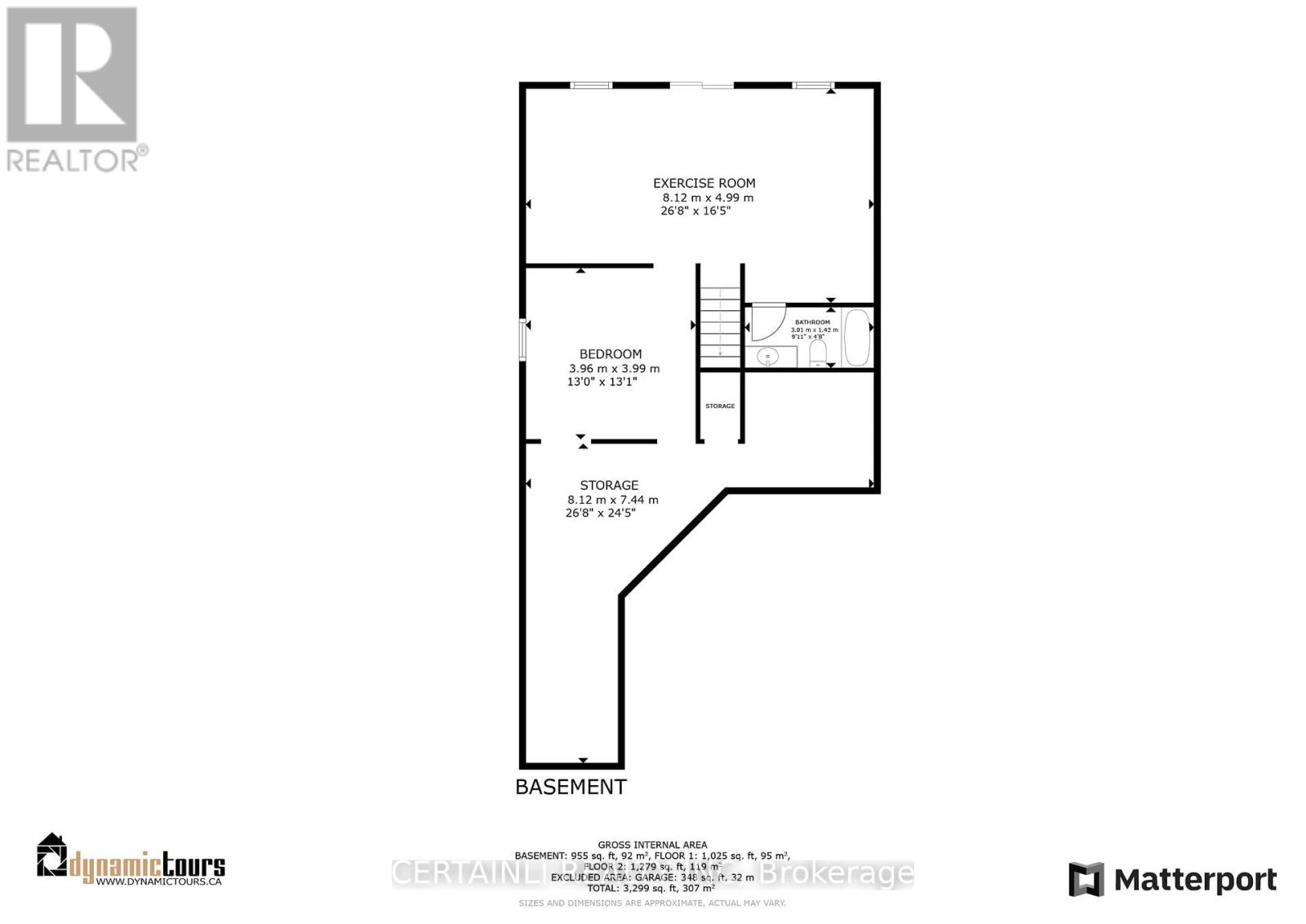4 Bedroom
4 Bathroom
Fireplace
Central Air Conditioning
Forced Air
$1,069,000
Welcome to your dream home, where modern elegance meets tranquil surroundings. This stunning 2608sqft + basement WALKOUT, 4 bed, and 3.5 bath home boasts contemporary design and best of all - BACKS ONTO FOREST. Step into the spacious living areas and be greeted by panoramic views of the picturesque forest through large windows that flood the home with natural sunlight. Enjoy the beauty of nature from the comfort of your own living room. With four generously sized bedrooms upstairs, including a luxurious master suite, there's plenty of space for the whole family to unwind and relax. Plus, the walkout basement offers the potential for a fifth bedroom, complete with a large egress window for safety and natural light. The unfinished portion of the basement presents an exciting opportunity for future development. Already equipped with a full bathroom, this space is ready to be transformed into a guest suite, home office, or entertainment area, tailored to suit your needs. With its secluded feel, this home is conveniently located close to shopping, dining, and entertainment options, making errands a breeze while still enjoying the tranquility of your surroundings. Don't miss your chance to own this modern retreat of a home and book a showing today. ** This is a linked property.** (id:37319)
Property Details
|
MLS® Number
|
X8444940 |
|
Property Type
|
Single Family |
|
Community Name
|
NorthI |
|
Amenities Near By
|
Place Of Worship, Public Transit, Schools |
|
Community Features
|
School Bus |
|
Features
|
Flat Site |
|
Parking Space Total
|
6 |
Building
|
Bathroom Total
|
4 |
|
Bedrooms Above Ground
|
4 |
|
Bedrooms Total
|
4 |
|
Appliances
|
Water Heater, Water Softener, Dishwasher, Dryer, Garage Door Opener, Microwave, Refrigerator, Stove, Washer |
|
Basement Development
|
Partially Finished |
|
Basement Features
|
Walk Out |
|
Basement Type
|
N/a (partially Finished) |
|
Construction Style Attachment
|
Detached |
|
Cooling Type
|
Central Air Conditioning |
|
Exterior Finish
|
Brick, Aluminum Siding |
|
Fireplace Present
|
Yes |
|
Fireplace Total
|
1 |
|
Foundation Type
|
Concrete |
|
Half Bath Total
|
1 |
|
Heating Fuel
|
Natural Gas |
|
Heating Type
|
Forced Air |
|
Stories Total
|
2 |
|
Type
|
House |
|
Utility Water
|
Municipal Water |
Parking
Land
|
Acreage
|
No |
|
Land Amenities
|
Place Of Worship, Public Transit, Schools |
|
Sewer
|
Sanitary Sewer |
|
Size Depth
|
106 Ft |
|
Size Frontage
|
43 Ft |
|
Size Irregular
|
43 X 106 Ft ; Slightly Pie |
|
Size Total Text
|
43 X 106 Ft ; Slightly Pie|under 1/2 Acre |
|
Zoning Description
|
R1-3(8) |
Rooms
| Level |
Type |
Length |
Width |
Dimensions |
|
Second Level |
Bathroom |
3.06 m |
1.77 m |
3.06 m x 1.77 m |
|
Second Level |
Primary Bedroom |
5.01 m |
6.25 m |
5.01 m x 6.25 m |
|
Second Level |
Bedroom 2 |
3.06 m |
3.96 m |
3.06 m x 3.96 m |
|
Second Level |
Bedroom 3 |
3.54 m |
3.98 m |
3.54 m x 3.98 m |
|
Second Level |
Bedroom 4 |
4.37 m |
4.04 m |
4.37 m x 4.04 m |
|
Basement |
Bathroom |
1.42 m |
3.01 m |
1.42 m x 3.01 m |
|
Main Level |
Foyer |
7.54 m |
5 m |
7.54 m x 5 m |
|
Main Level |
Dining Room |
3.89 m |
3.96 m |
3.89 m x 3.96 m |
|
Main Level |
Kitchen |
4.08 m |
2.77 m |
4.08 m x 2.77 m |
|
Main Level |
Dining Room |
4.08 m |
2.13 m |
4.08 m x 2.13 m |
|
Main Level |
Living Room |
6.51 m |
3.01 m |
6.51 m x 3.01 m |
|
Main Level |
Bathroom |
1.16 m |
2.02 m |
1.16 m x 2.02 m |
Utilities
|
Cable
|
Installed |
|
Sewer
|
Installed |
https://www.realtor.ca/real-estate/27047421/1312-sandbar-street-london-northi
