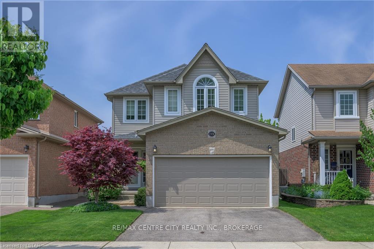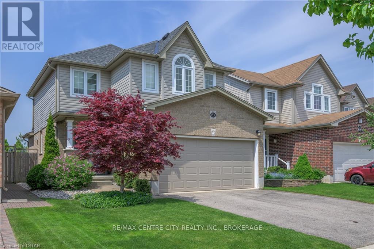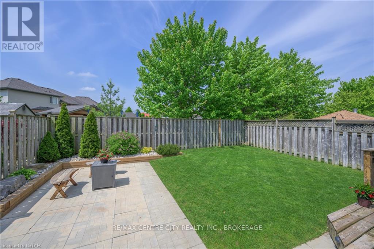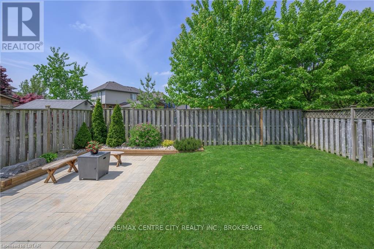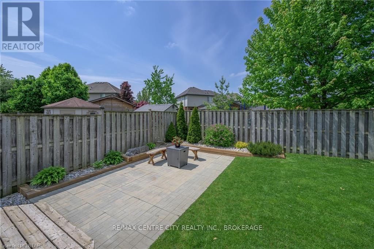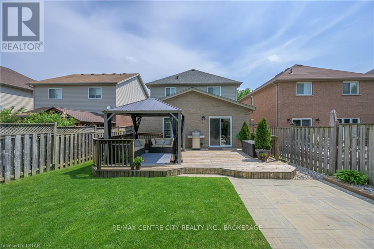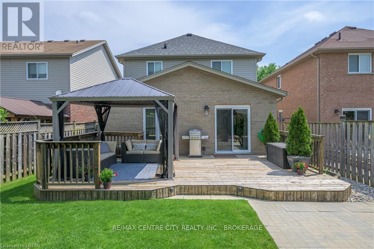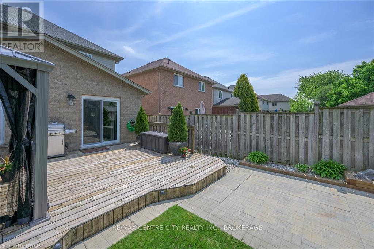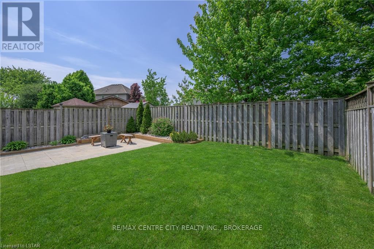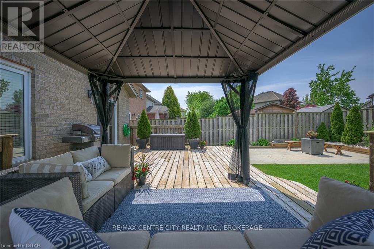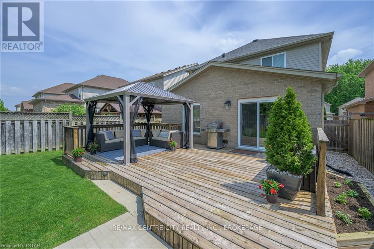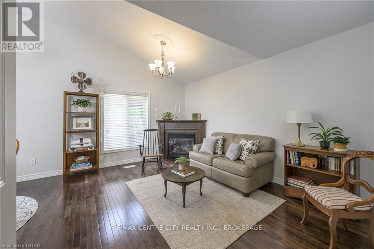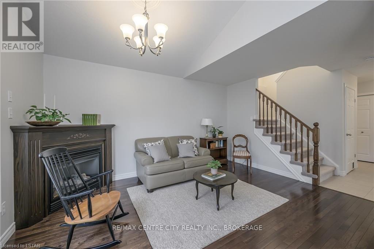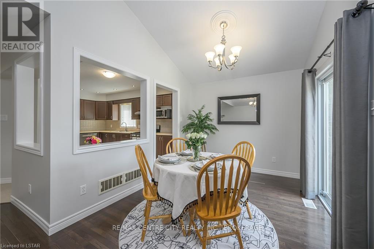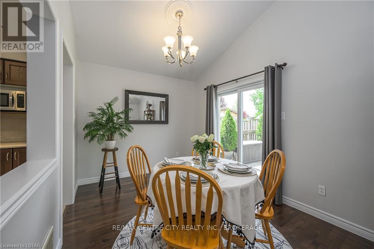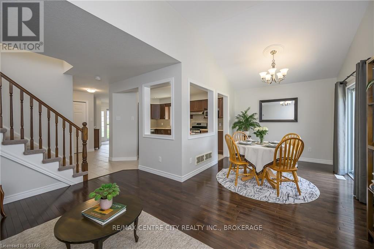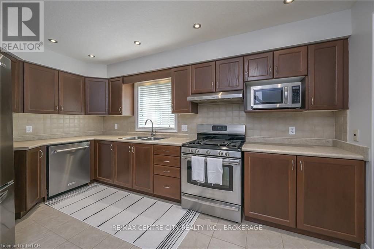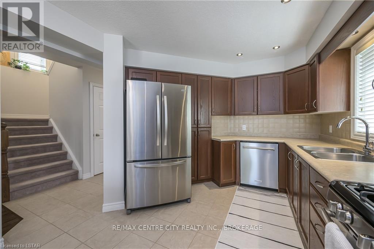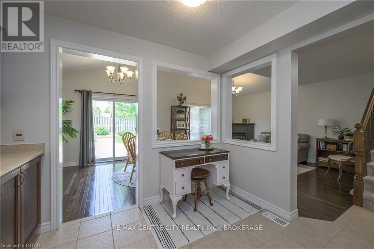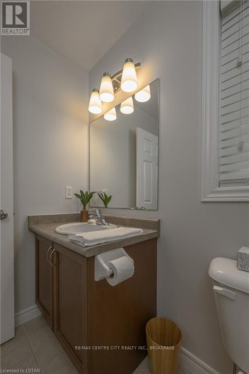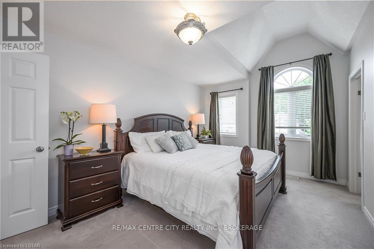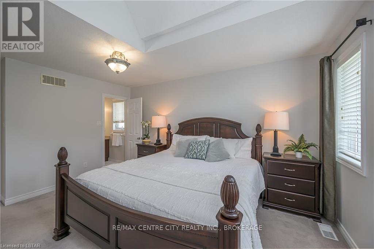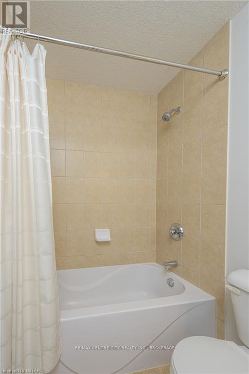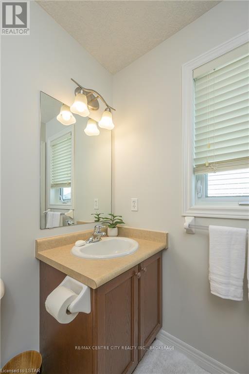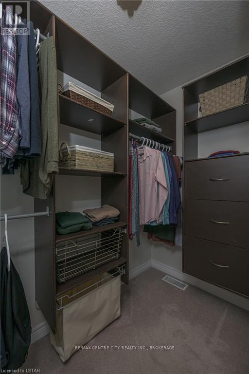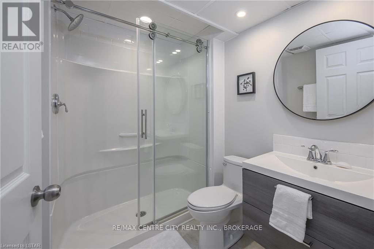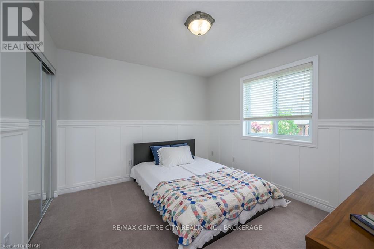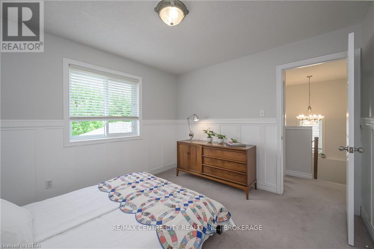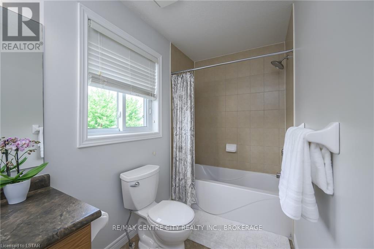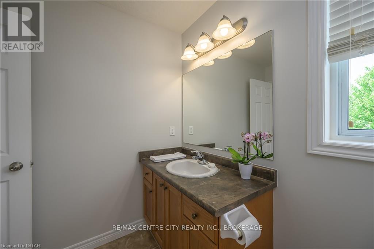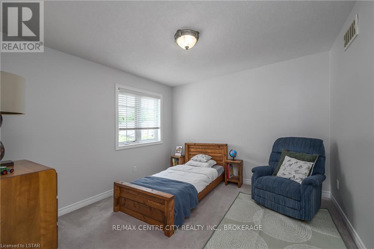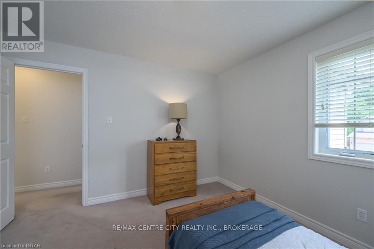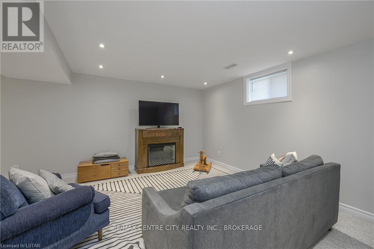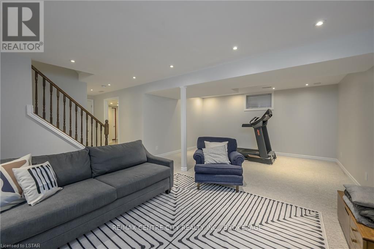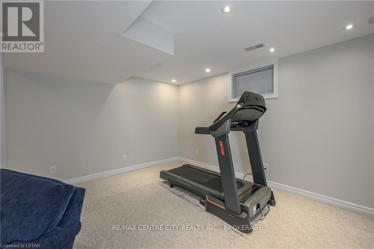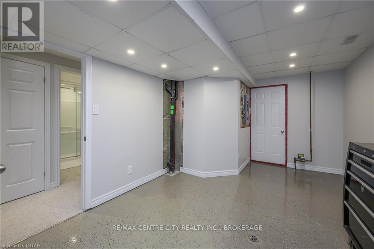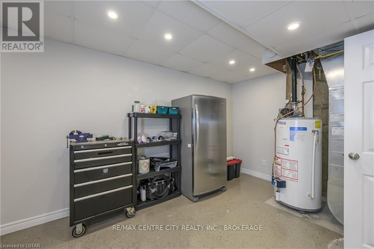1331 Elson Road London, Ontario N6G 5R1
$754,900
Welcome to 1331 Elson Rd., nestled in the serene North West corner of London, Ontario. This beautifully finished 2-storey, 3-bedroom home offers a tranquil retreat from the hustle and bustle of city life.\r\n\r\nUpon arrival, you'll be captivated by the peaceful surroundings and the charming curb appeal of this residence. Step inside to discover a welcoming atmosphere, with freshly painted walls and an abundance of natural light throughout.\r\n\r\nThe main floor boasts a spacious layout, ideal for both everyday living and entertaining. The well-appointed kitchen features modern appliances and ample storage space, making meal preparation a breeze. Adjacent to the kitchen is the inviting living area, perfect for relaxing with family or hosting gatherings with friends.\r\n\r\nStep outside onto the wonderful rear deck, where you can enjoy the privacy of the rear yard. Whether you're soaking up the sun or stargazing on a clear night, this outdoor retreat is sure to become your favourite spot to unwind.\r\n\r\nUpstairs, you'll find three generously sized bedrooms, including the luxurious master suite. The master bedroom is complete with an ensuite bathroom and a walk-in closet, providing a peaceful retreat at the end of the day.\r\n\r\nThe finished lower level offers additional living space, providing endless possibilities for a home office, recreational area, or hobby space.\r\n\r\nWith shingles replaced in 2024, this home offers both style and peace of mind, knowing that it has been meticulously maintained.\r\n\r\nDon't miss your chance to make 1331 Elson Rd. your own slice of paradise in London's North West corner. Schedule a viewing today and experience the serenity and charm this property has to offer. (id:37319)
Property Details
| MLS® Number | X8382326 |
| Property Type | Single Family |
| Community Name | NorthI |
| Features | Flat Site |
| Parking Space Total | 3 |
| Structure | Deck |
Building
| Bathroom Total | 4 |
| Bedrooms Above Ground | 3 |
| Bedrooms Total | 3 |
| Amenities | Fireplace(s) |
| Basement Type | Full |
| Construction Style Attachment | Detached |
| Cooling Type | Central Air Conditioning |
| Exterior Finish | Vinyl Siding, Brick |
| Fireplace Present | Yes |
| Fireplace Total | 1 |
| Foundation Type | Concrete |
| Half Bath Total | 1 |
| Heating Fuel | Natural Gas |
| Heating Type | Forced Air |
| Stories Total | 2 |
| Type | House |
| Utility Water | Municipal Water |
Parking
| Attached Garage |
Land
| Acreage | No |
| Landscape Features | Lawn Sprinkler |
| Sewer | Sanitary Sewer |
| Size Depth | 108 Ft |
| Size Frontage | 33 Ft |
| Size Irregular | 33 X 108 Ft |
| Size Total Text | 33 X 108 Ft|under 1/2 Acre |
| Zoning Description | Residential |
Rooms
| Level | Type | Length | Width | Dimensions |
|---|---|---|---|---|
| Second Level | Primary Bedroom | 4.72 m | 3.35 m | 4.72 m x 3.35 m |
| Second Level | Bedroom | 3.45 m | 3.2 m | 3.45 m x 3.2 m |
| Second Level | Bedroom | 3.48 m | 3.48 m | 3.48 m x 3.48 m |
| Lower Level | Recreational, Games Room | 4.39 m | 6.63 m | 4.39 m x 6.63 m |
| Main Level | Family Room | 4.47 m | 3.35 m | 4.47 m x 3.35 m |
| Main Level | Kitchen | 4.22 m | 3.17 m | 4.22 m x 3.17 m |
| Main Level | Dining Room | 3.35 m | 2.79 m | 3.35 m x 2.79 m |
https://www.realtor.ca/real-estate/26959266/1331-elson-road-london-northi
Interested?
Contact us for more information
Cory Mcarthur
Salesperson

(519) 667-1800
