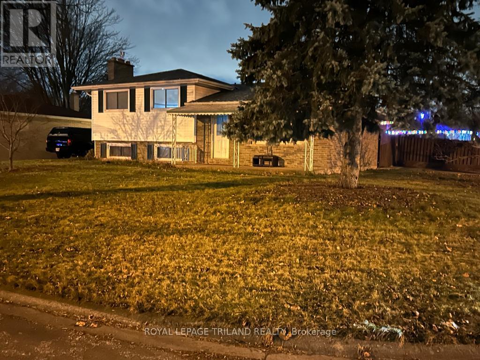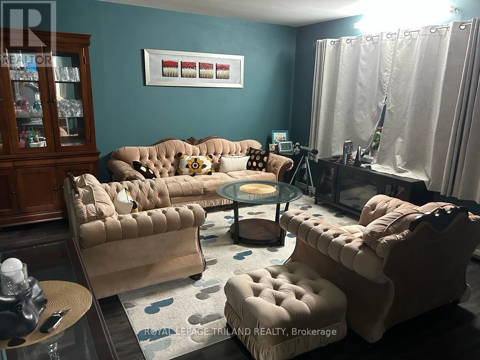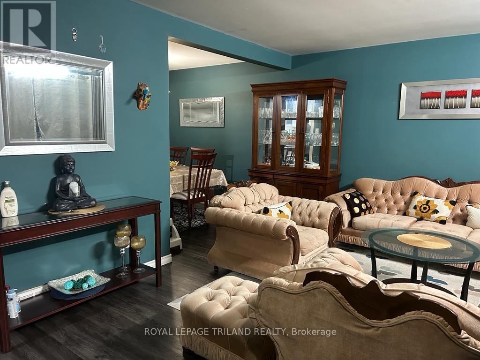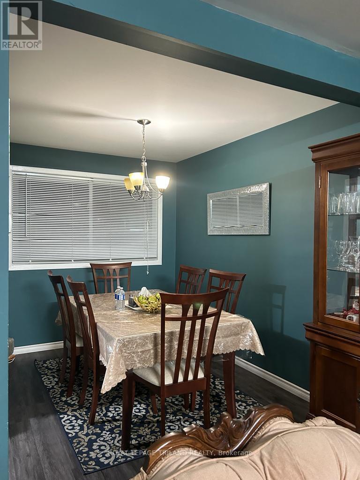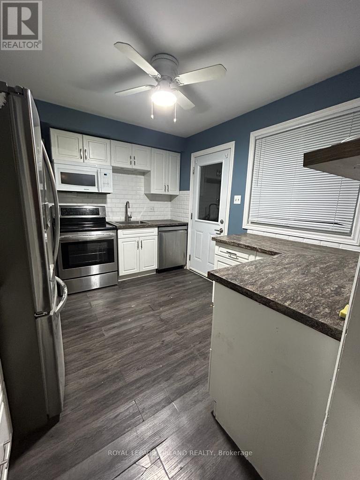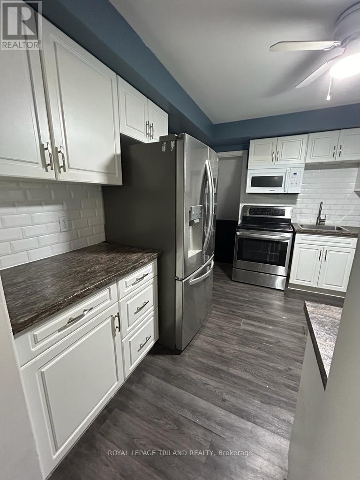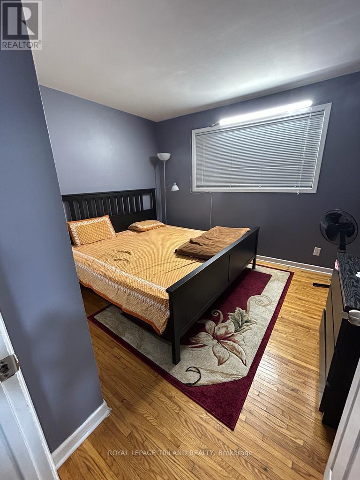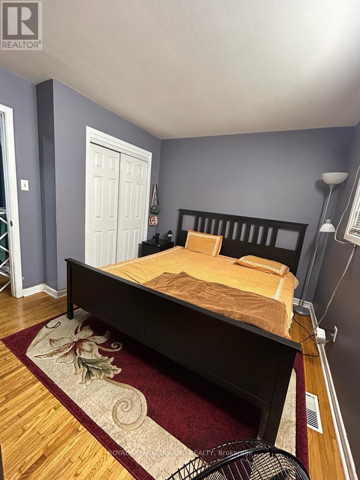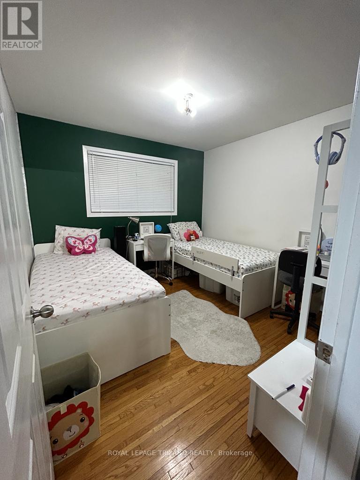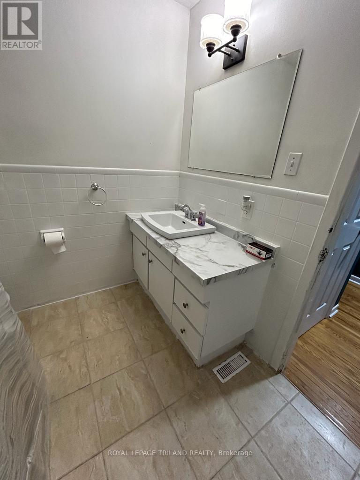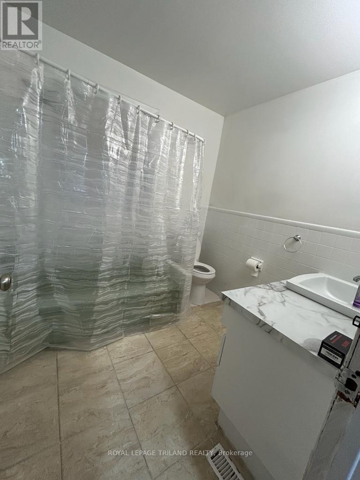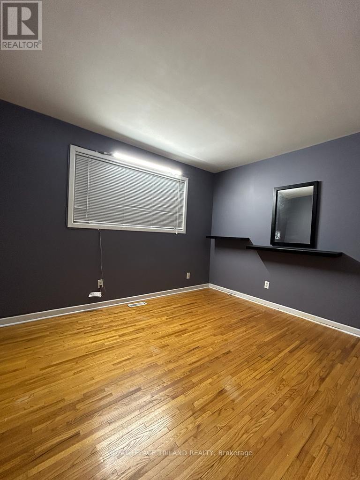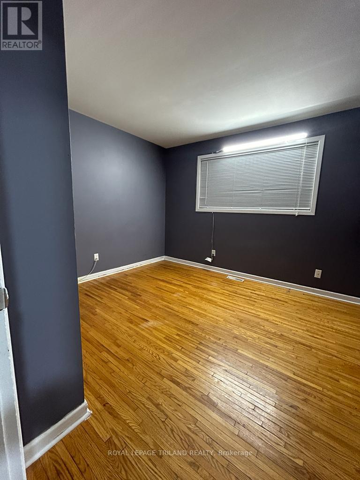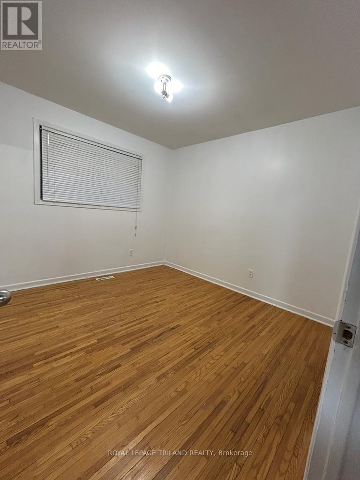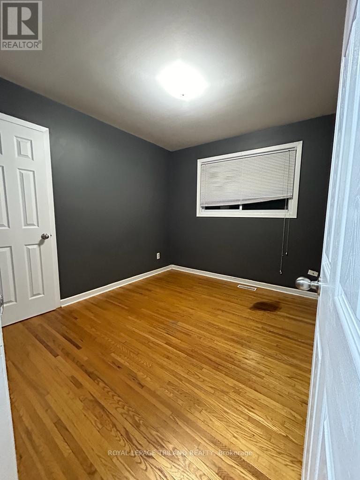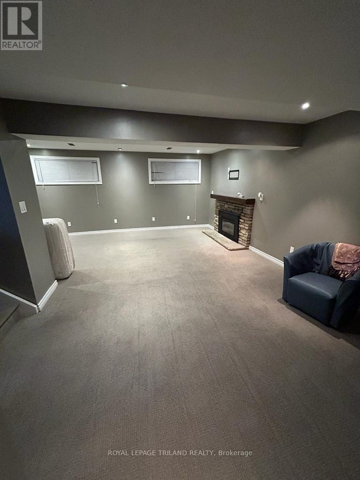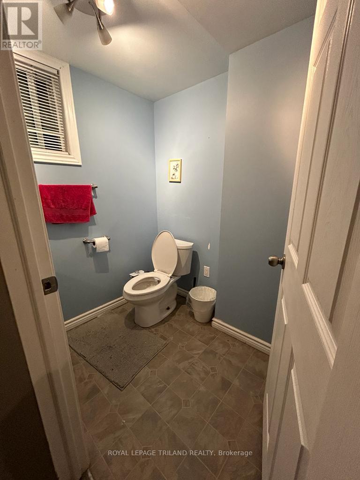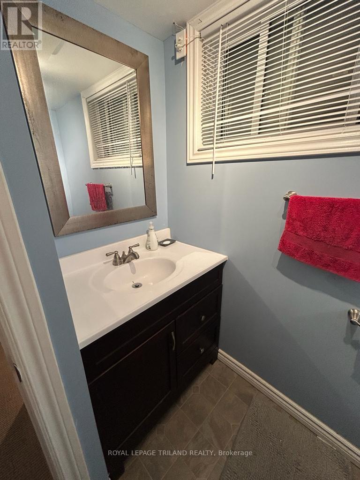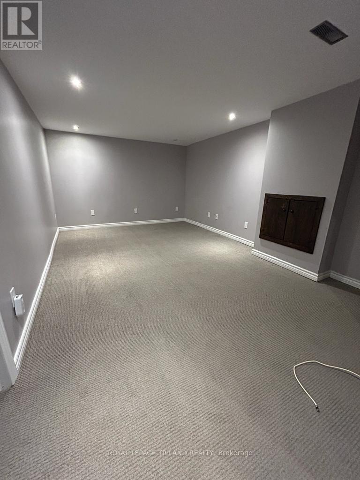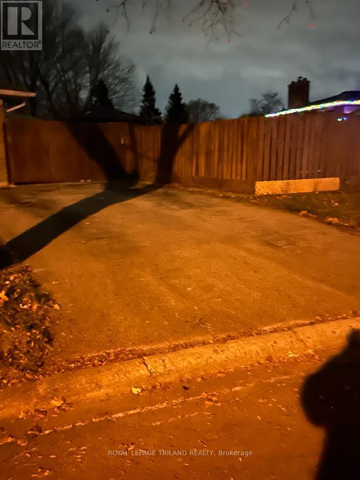137 Baffin Road London, Ontario N5V 1G1
$2,800 Monthly
This inviting East London home presents a cozy haven with its 3 bedrooms and 2 baths, nestled on a corner lot. Upstairs, original hardwood floors grace three spacious bedrooms, complemented by an updated bathroom. The lower levels offer a fully finished space, including a generous family room with a gas fireplace and a convenient powder room. Descending further reveals a versatile office/den and a practical laundry/storage room. Outside, a nearby park and two schools within walking distance enhance the neighbourhood's charm, while Argyle Mall's amenities are just a 5-minute drive away. With easy access to the 401, this residence seamlessly combines comfort, convenience, and connectivity. Book your viewing today and discover the perfect blend of home and location! **** EXTRAS **** Pool in the backyard will be out of limits. Landlord will pays 10% hydro bill during pool opened season. Pool is in good working condition and can be utilized with landlord's permission. (id:37319)
Property Details
| MLS® Number | X8288740 |
| Property Type | Single Family |
| Community Name | EastI |
| Amenities Near By | Schools |
| Community Features | School Bus |
| Features | Sump Pump |
| Parking Space Total | 2 |
| Pool Type | Inground Pool |
Building
| Bathroom Total | 2 |
| Bedrooms Above Ground | 3 |
| Bedrooms Total | 3 |
| Appliances | Dishwasher, Dryer, Microwave, Refrigerator, Stove, Washer |
| Basement Development | Finished |
| Basement Type | N/a (finished) |
| Construction Style Attachment | Detached |
| Construction Style Split Level | Sidesplit |
| Cooling Type | Central Air Conditioning |
| Exterior Finish | Brick, Vinyl Siding |
| Fireplace Present | No |
| Foundation Type | Poured Concrete |
| Half Bath Total | 1 |
| Heating Fuel | Natural Gas |
| Heating Type | Forced Air |
| Type | House |
| Utility Water | Municipal Water |
Land
| Acreage | No |
| Land Amenities | Schools |
| Sewer | Sanitary Sewer |
| Size Depth | 110 Ft |
| Size Frontage | 50 Ft |
| Size Irregular | 50.88 X 110.23 Ft |
| Size Total Text | 50.88 X 110.23 Ft |
Rooms
| Level | Type | Length | Width | Dimensions |
|---|---|---|---|---|
| Second Level | Primary Bedroom | 3.2 m | 3.48 m | 3.2 m x 3.48 m |
| Second Level | Bedroom 2 | 3.05 m | 3.12 m | 3.05 m x 3.12 m |
| Second Level | Bedroom 3 | 2.74 m | 3.12 m | 2.74 m x 3.12 m |
| Basement | Recreational, Games Room | 5.64 m | 3.23 m | 5.64 m x 3.23 m |
| Lower Level | Family Room | 5.61 m | 6.88 m | 5.61 m x 6.88 m |
| Main Level | Living Room | 5.16 m | 4.24 m | 5.16 m x 4.24 m |
| Main Level | Kitchen | 3.05 m | 3.43 m | 3.05 m x 3.43 m |
| Main Level | Dining Room | 2.34 m | 3.05 m | 2.34 m x 3.05 m |
Utilities
| Cable | Available |
| Sewer | Available |
https://www.realtor.ca/real-estate/26821017/137-baffin-road-london-easti
Interested?
Contact us for more information

Manzinder Lotey
Salesperson
(519) 670-1669
www.manzinder.com/

(519) 672-9880
