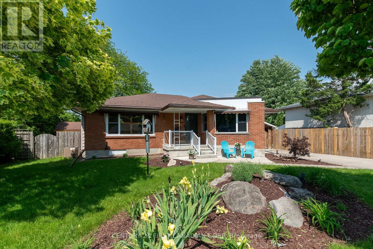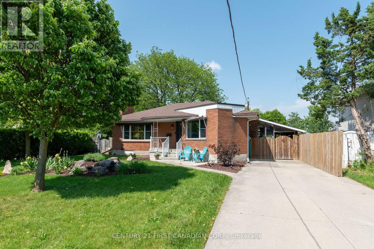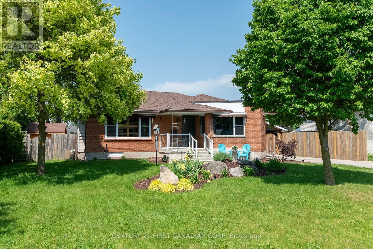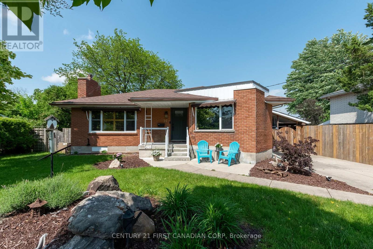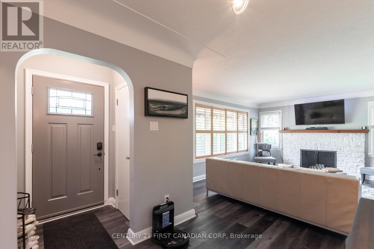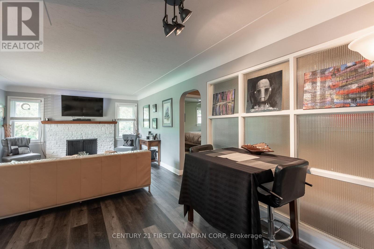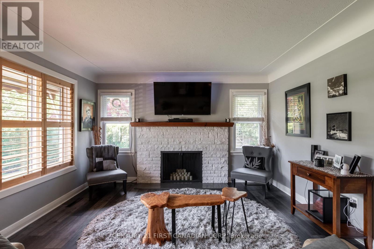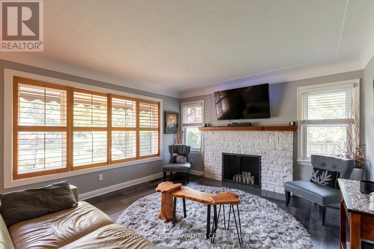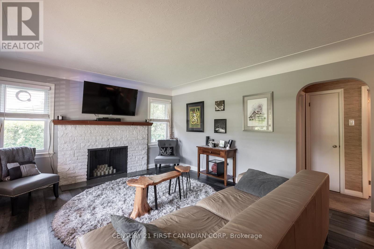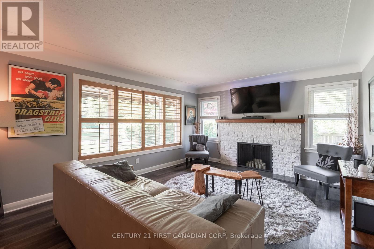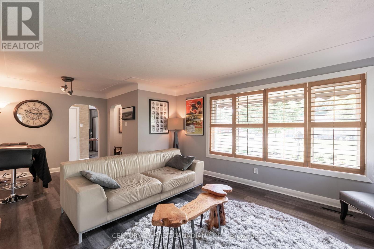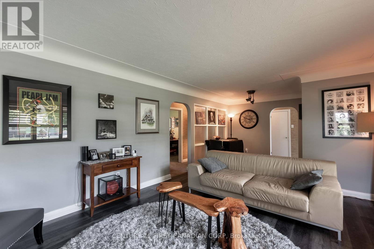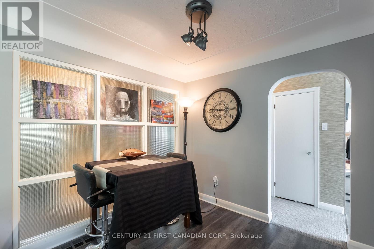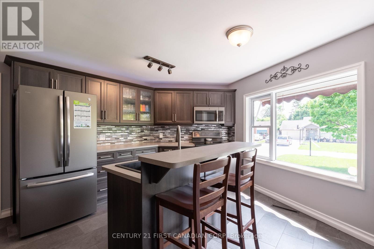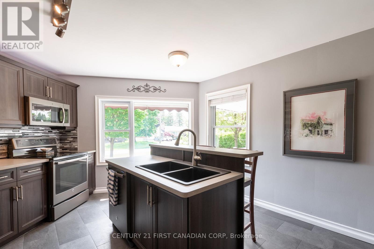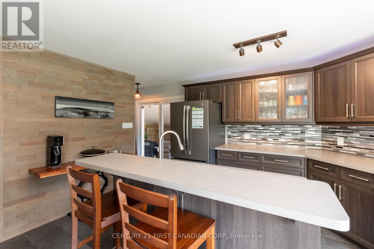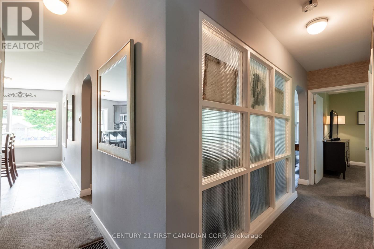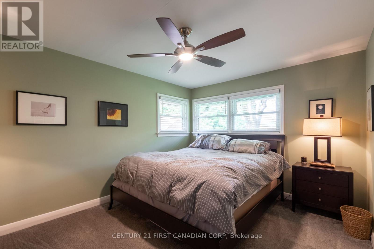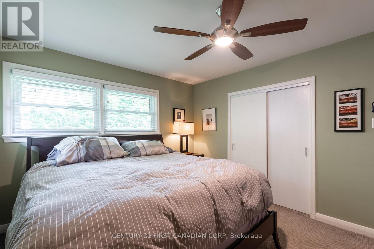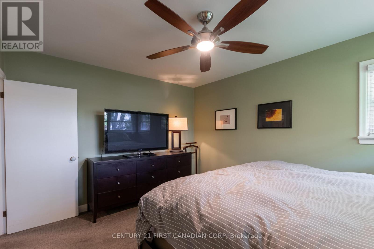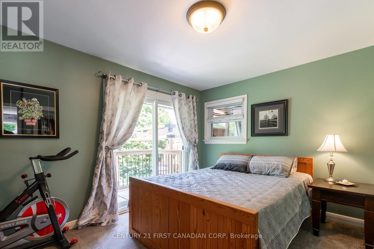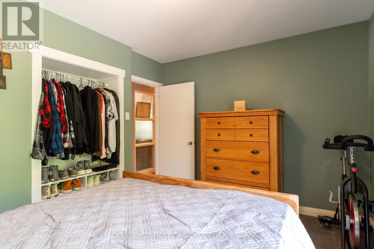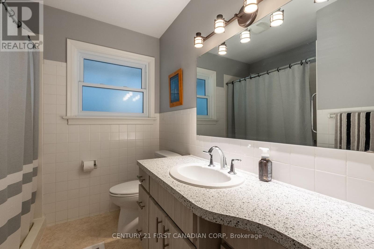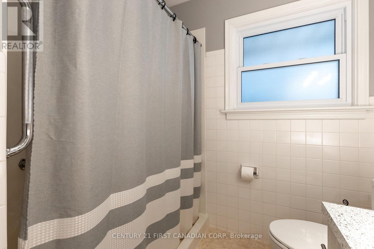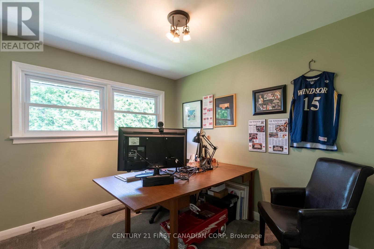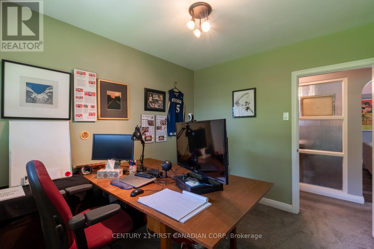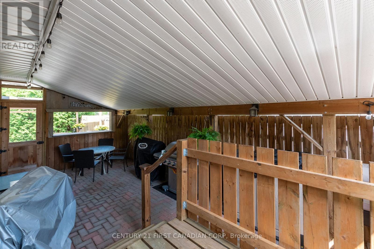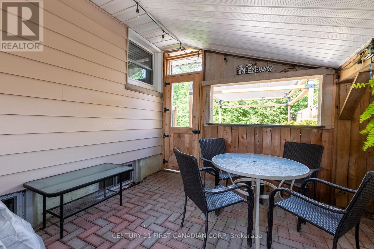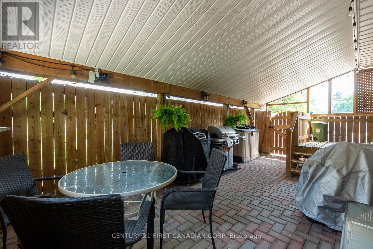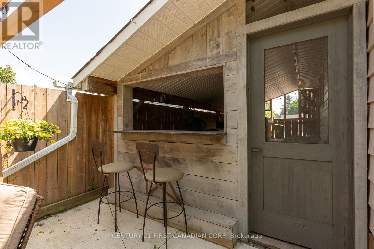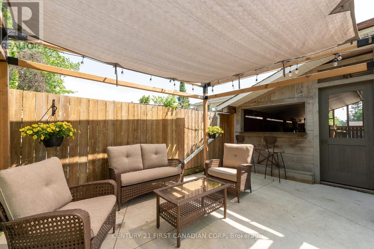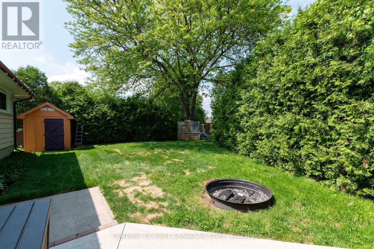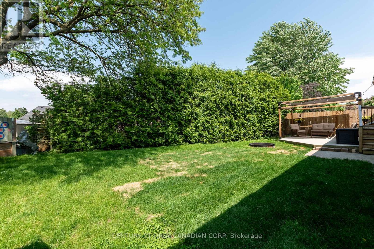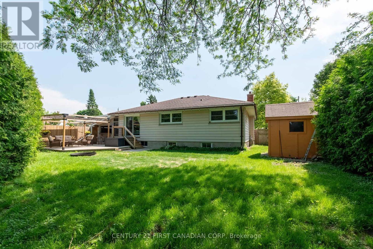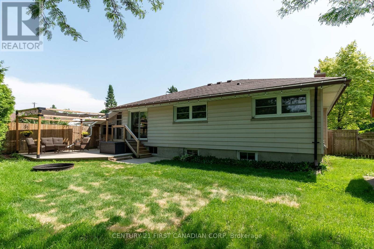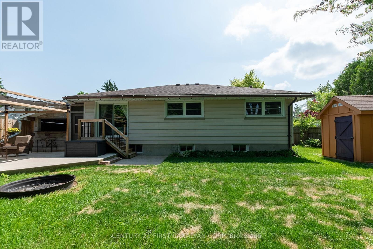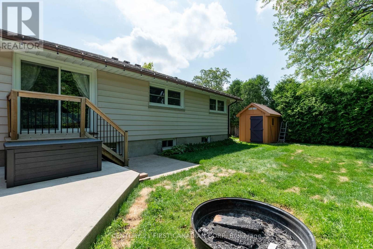14 Dengate Crescent London, Ontario N5W 1V8
$569,900
This charming 3 bedroom bungalow has been completely updated and offers the perfect blend of modern updates and classic comfort. Nestled in a peaceful neighborhood close to scenic parks, trails, and a dedicated dog park, it's an ideal location. Step inside to find a beautifully updated kitchen, featuring a center island with stainless steel appliances, perfect for culinary enthusiasts. The open-concept living and dining area is designed for seamless entertaining and relaxation, with a cozy fireplace adding a touch of warmth to the living room. The main floor boasts three generously sized bedrooms, providing ample space for family and guests. A four-piece bathroom ensures convenience and style. Step outside to the large covered patio area, perfect for outdoor entertaining and dining or simply enjoying the fresh air. The fully fenced private backyard is a haven of tranquility, complete with a garden shed for all your storage needs. Don't miss the opportunity to own this stunning bungalow in a sought-after East London location, easy access to the 401, close to schools and all amenities. (id:37319)
Open House
This property has open houses!
2:00 pm
Ends at:4:00 pm
Property Details
| MLS® Number | X8468900 |
| Property Type | Single Family |
| Community Name | EastP |
| Amenities Near By | Park, Public Transit, Schools |
| Features | Irregular Lot Size, Sump Pump |
| Parking Space Total | 3 |
| Structure | Porch, Patio(s), Shed |
Building
| Bathroom Total | 1 |
| Bedrooms Above Ground | 3 |
| Bedrooms Total | 3 |
| Amenities | Fireplace(s) |
| Appliances | Water Heater, Dishwasher, Dryer, Microwave, Refrigerator, Stove, Washer |
| Architectural Style | Bungalow |
| Basement Development | Unfinished |
| Basement Type | Full (unfinished) |
| Construction Style Attachment | Detached |
| Cooling Type | Central Air Conditioning |
| Exterior Finish | Brick |
| Fireplace Present | Yes |
| Fireplace Total | 1 |
| Foundation Type | Block |
| Heating Fuel | Natural Gas |
| Heating Type | Forced Air |
| Stories Total | 1 |
| Type | House |
| Utility Water | Municipal Water |
Parking
| Carport |
Land
| Acreage | No |
| Fence Type | Fenced Yard |
| Land Amenities | Park, Public Transit, Schools |
| Sewer | Sanitary Sewer |
| Size Depth | 95 Ft |
| Size Frontage | 68 Ft |
| Size Irregular | 68.19 X 95.17 Ft ; 131.95 X 68.19 X 95.17 X 77.58 Ft |
| Size Total Text | 68.19 X 95.17 Ft ; 131.95 X 68.19 X 95.17 X 77.58 Ft|under 1/2 Acre |
| Surface Water | River/stream |
| Zoning Description | R1-7 |
Rooms
| Level | Type | Length | Width | Dimensions |
|---|---|---|---|---|
| Main Level | Kitchen | 3.89 m | 5.01 m | 3.89 m x 5.01 m |
| Main Level | Dining Room | 2.01 m | 2.57 m | 2.01 m x 2.57 m |
| Main Level | Living Room | 4.86 m | 3.9 m | 4.86 m x 3.9 m |
| Main Level | Primary Bedroom | 3.29 m | 4.09 m | 3.29 m x 4.09 m |
| Main Level | Bedroom 2 | 2.8 m | 3.1 m | 2.8 m x 3.1 m |
| Main Level | Bedroom 3 | 3.88 m | 3.1 m | 3.88 m x 3.1 m |
Utilities
| Cable | Available |
| Sewer | Installed |
https://www.realtor.ca/real-estate/27079075/14-dengate-crescent-london-eastp
Interested?
Contact us for more information

Andrew Stinson
Salesperson
(519) 200-7669
420 York Street
London, Ontario N6B 1R1
(519) 673-3390
