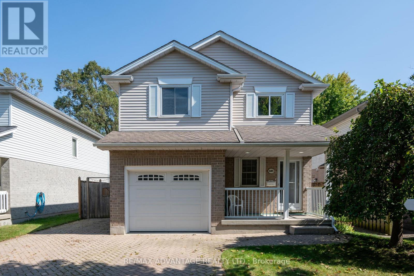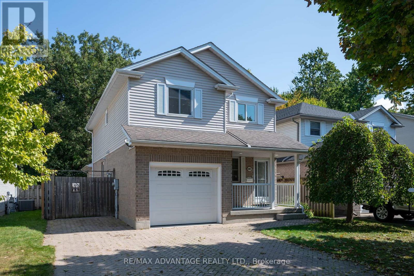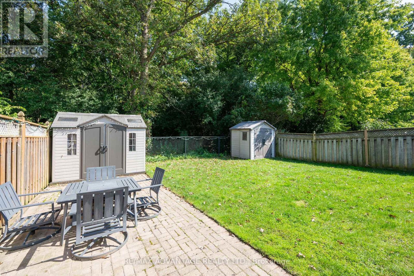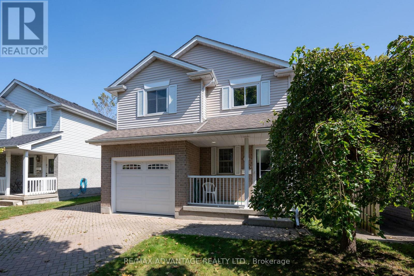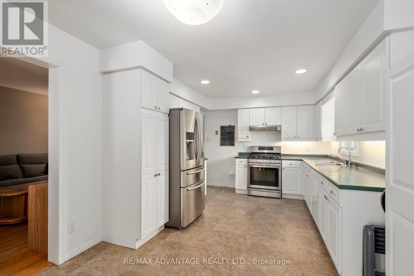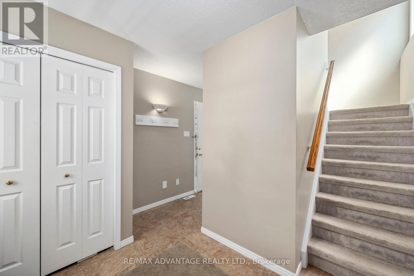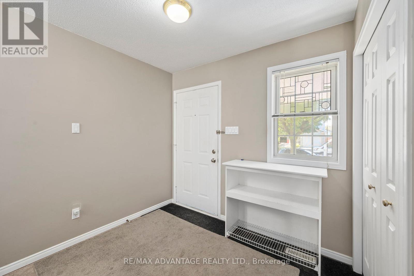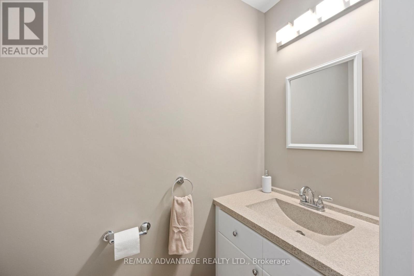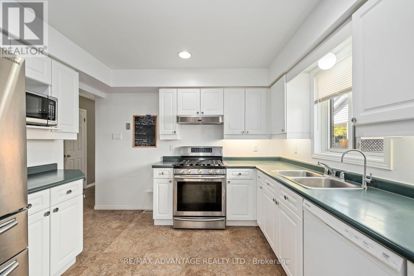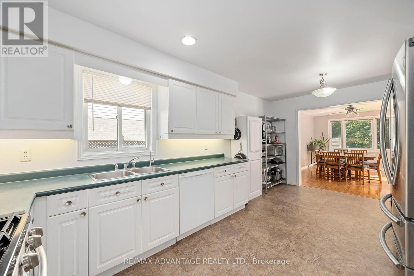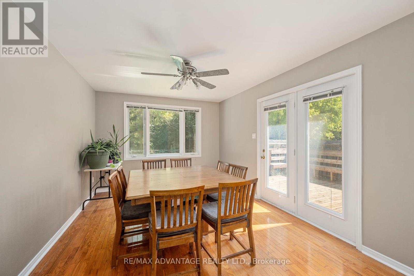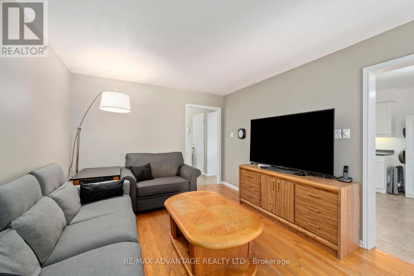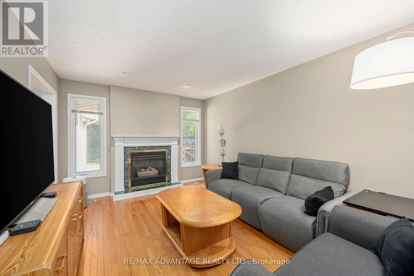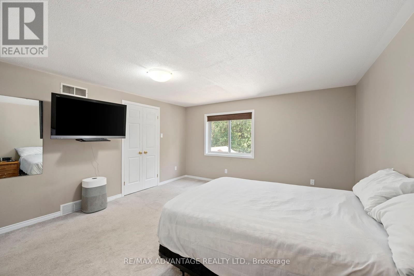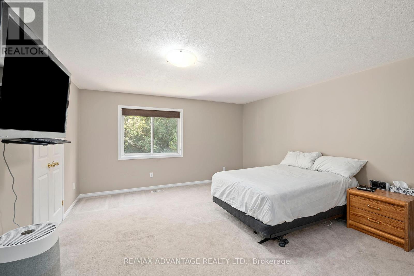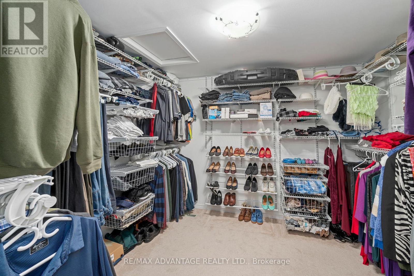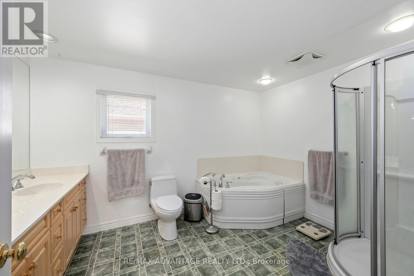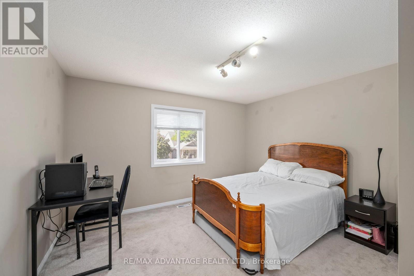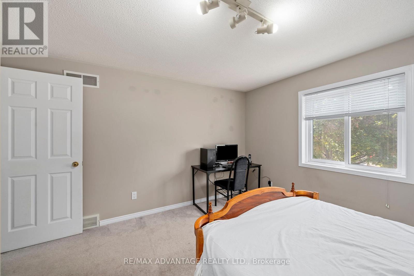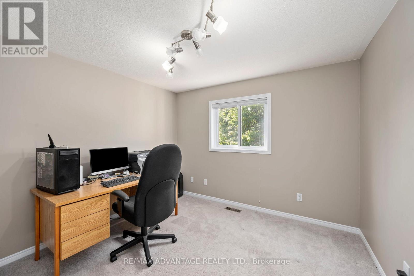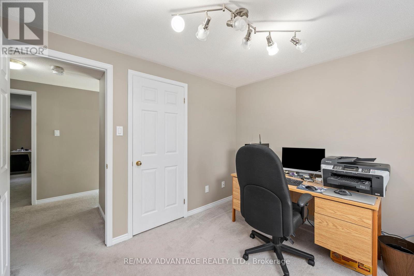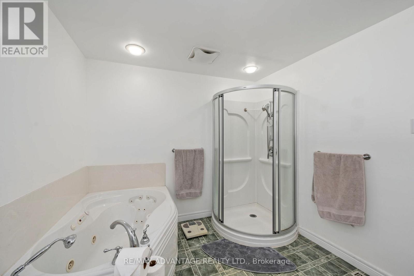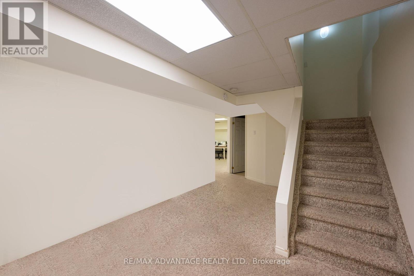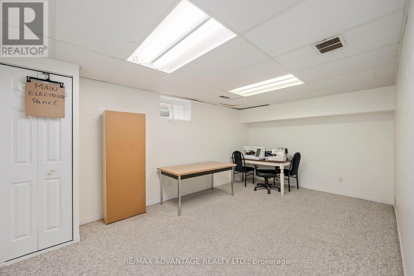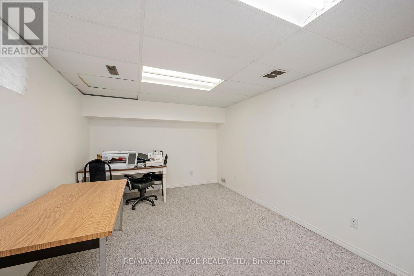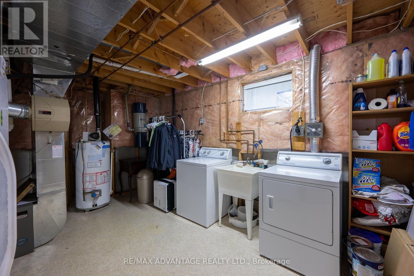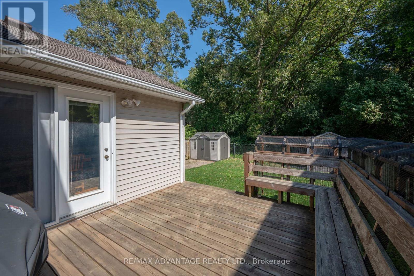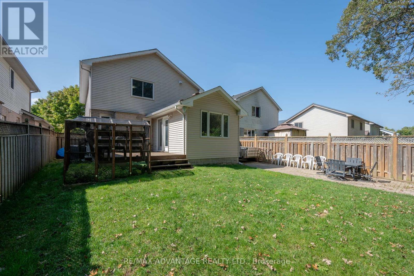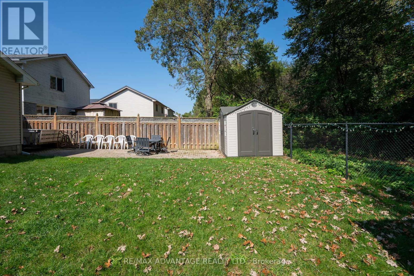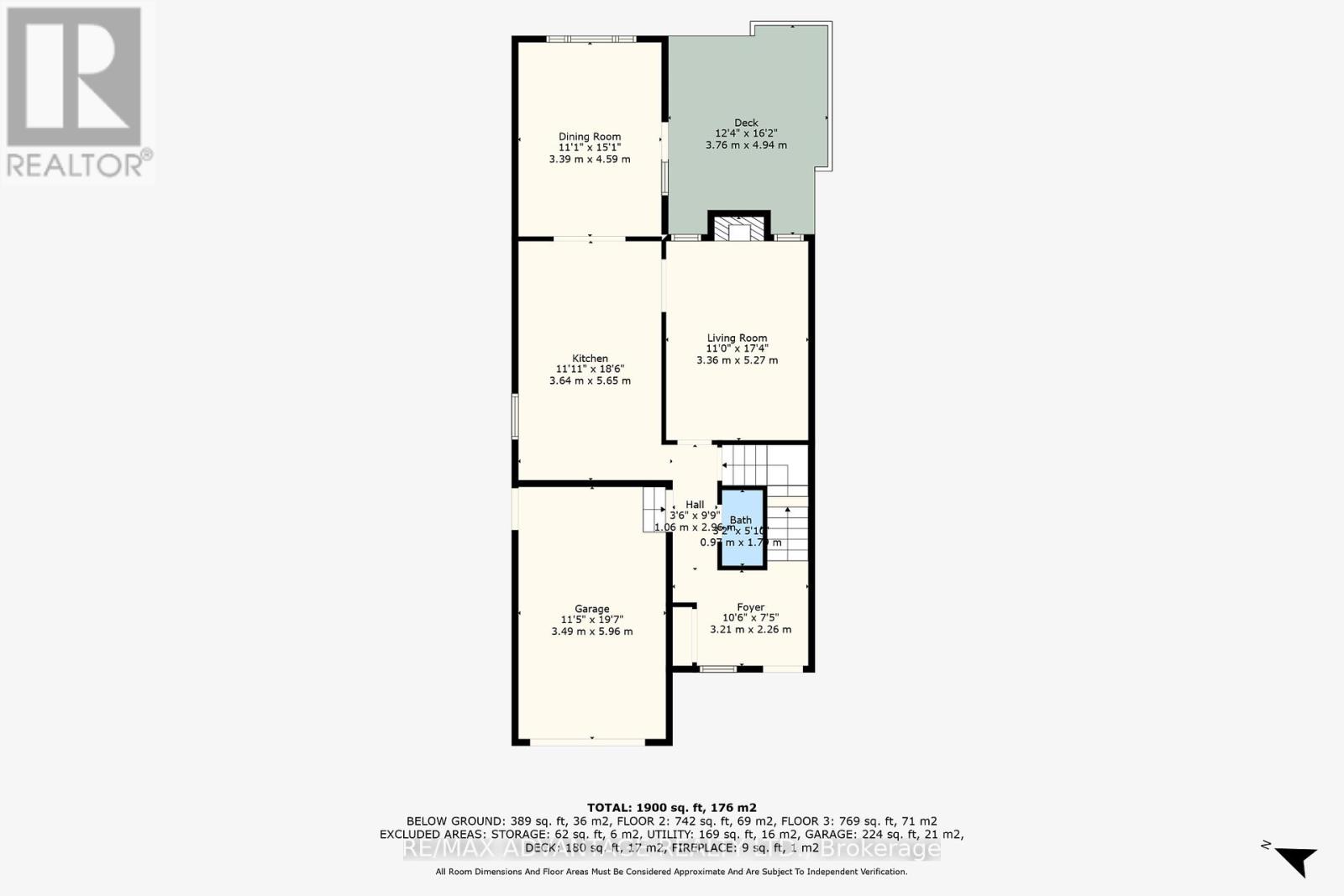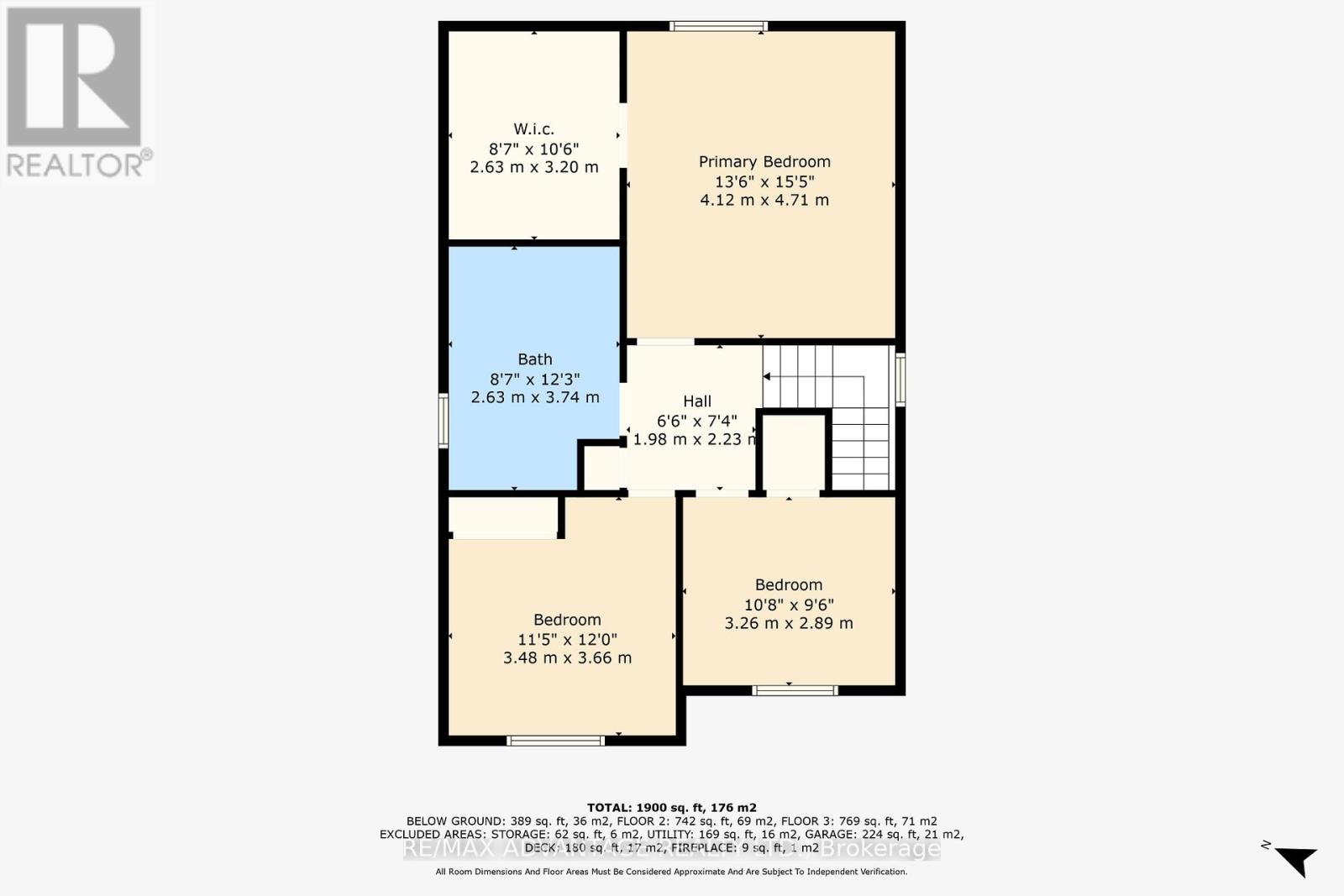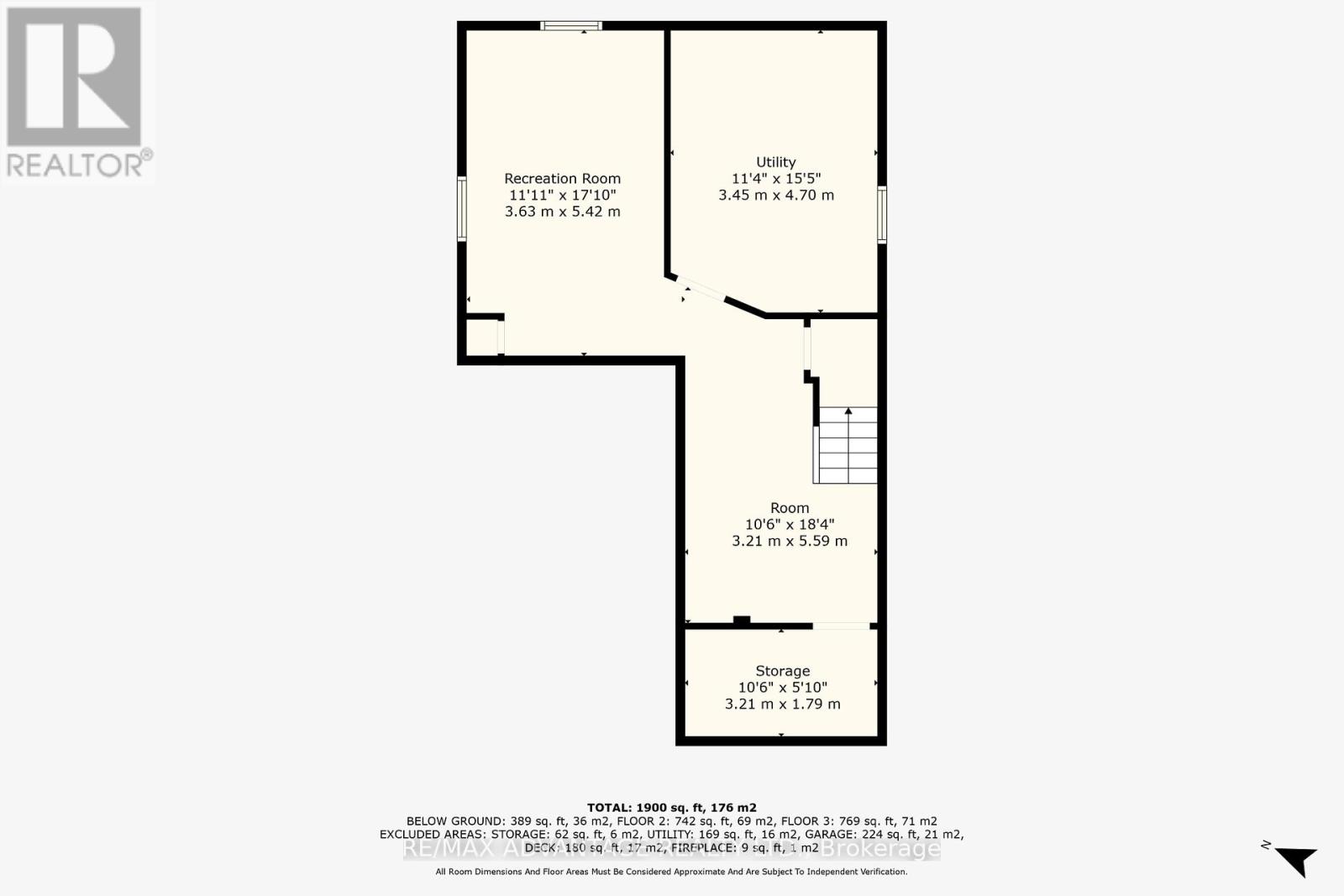145 Bournemouth Drive London, Ontario N5V 4T1
$599,900
Lovely 2 storey family home located in the friendly neighbourhood of Trafalgar Heights! This 3 bedroom, 1.5 bathroom and a peaceful backyard looking out to greenery is sure to impress. The main floor welcomes a cozy living area with a gas fireplace, a large kitchen with ample storage and an oversized dining room. Upstairs you will find 3 good sized bedrooms with a large walk-in closet in the primary bedroom. 5pc bath that has been well maintained finish this level. The lower level has a large cold cellar, spacious laundry room & additional rec room. Large backyard making it the perfect place to spend your summer evenings! Short drive to amenities, located close to bus routes, the major highway series and more. Welcome home! (id:37319)
Property Details
| MLS® Number | X9359855 |
| Property Type | Single Family |
| Community Name | East I |
| Equipment Type | Water Heater |
| Parking Space Total | 4 |
| Rental Equipment Type | Water Heater |
| Structure | Shed |
Building
| Bathroom Total | 2 |
| Bedrooms Above Ground | 3 |
| Bedrooms Total | 3 |
| Basement Development | Finished |
| Basement Type | N/a (finished) |
| Construction Style Attachment | Detached |
| Cooling Type | Central Air Conditioning |
| Exterior Finish | Brick, Vinyl Siding |
| Fireplace Present | Yes |
| Foundation Type | Concrete |
| Half Bath Total | 1 |
| Heating Fuel | Natural Gas |
| Heating Type | Forced Air |
| Stories Total | 2 |
| Type | House |
| Utility Water | Municipal Water |
Parking
| Attached Garage |
Land
| Acreage | No |
| Sewer | Sanitary Sewer |
| Size Depth | 110 Ft ,2 In |
| Size Frontage | 39 Ft ,7 In |
| Size Irregular | 39.62 X 110.17 Ft |
| Size Total Text | 39.62 X 110.17 Ft |
Rooms
| Level | Type | Length | Width | Dimensions |
|---|---|---|---|---|
| Second Level | Primary Bedroom | 4.12 m | 4.71 m | 4.12 m x 4.71 m |
| Second Level | Bedroom | 3.48 m | 3.66 m | 3.48 m x 3.66 m |
| Second Level | Bedroom | 3.26 m | 2.89 m | 3.26 m x 2.89 m |
| Second Level | Bathroom | 2.63 m | 3.74 m | 2.63 m x 3.74 m |
| Lower Level | Utility Room | 3.45 m | 4.7 m | 3.45 m x 4.7 m |
| Lower Level | Other | 3.21 m | 1.79 m | 3.21 m x 1.79 m |
| Lower Level | Recreational, Games Room | 3.63 m | 5.42 m | 3.63 m x 5.42 m |
| Main Level | Foyer | 3.21 m | 2.26 m | 3.21 m x 2.26 m |
| Main Level | Kitchen | 3.64 m | 5.65 m | 3.64 m x 5.65 m |
| Main Level | Living Room | 3.36 m | 5.27 m | 3.36 m x 5.27 m |
| Main Level | Dining Room | 3.39 m | 4.59 m | 3.39 m x 4.59 m |
| Main Level | Bathroom | 0.97 m | 1.7 m | 0.97 m x 1.7 m |
https://www.realtor.ca/real-estate/27446994/145-bournemouth-drive-london-east-i
Interested?
Contact us for more information

Allie Soscia
Salesperson

(519) 649-6000
