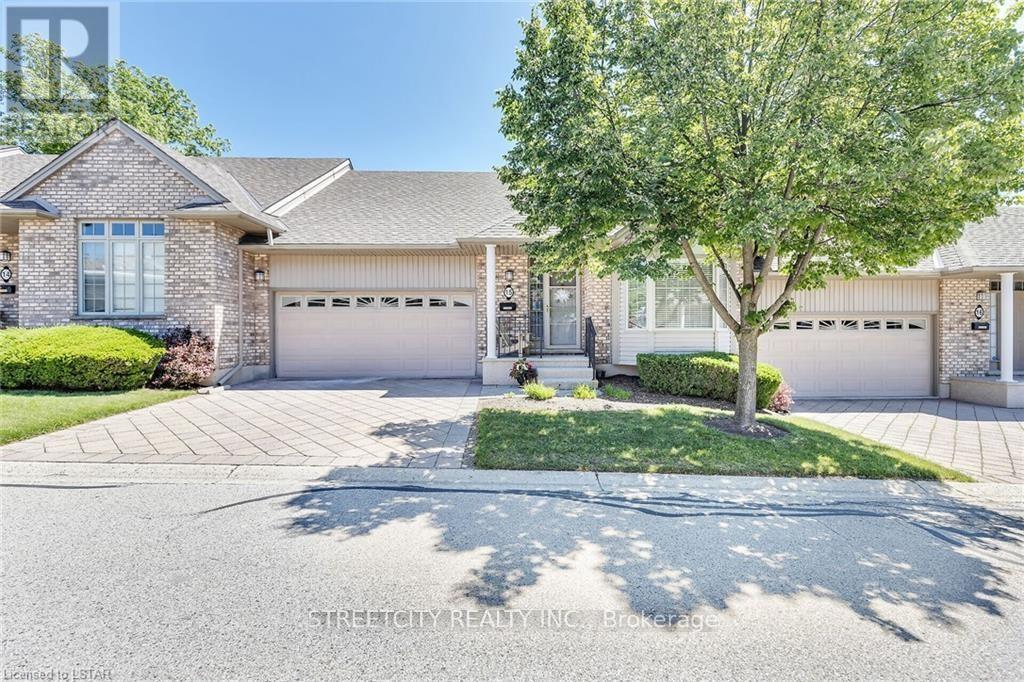15 - 800 Commissioners Road W London, Ontario N6K 1C2
$689,900Maintenance, Common Area Maintenance, Insurance, Parking
$520 Monthly
Maintenance, Common Area Maintenance, Insurance, Parking
$520 MonthlyAs you will see when you enter this property, there is true pride of ownership by the current residents. From the finishes and dcor to the well-maintained surroundings, this home will appeal to the discerning buyer. The entire main floor living space features beautiful hardwood floors, with the bedroom floors covered in comfortable carpeting. Also of note are the updated kitchen cabinets with granite counters, granite counters in the ensuite, a finished lower level with a large family room, a modern three-piece bathroom and a spacious den currently set up as a bedroom. The lower level also features all hard surface flooring (laminate) and has sound-deadening insulation between the main level floor and the lower ceiling to provide privacy between levels. Situated in Southwest London, in a very quiet, very well-managed complex. It is very close to many amenities in Byron and very near Reservoir Park. This is a property that should be seen to be appreciated. **** EXTRAS **** There is also a double car garage with inside entry, a front porch and a back deck for your enjoyment. Reservoir is under repair across the street (id:37319)
Property Details
| MLS® Number | X8443044 |
| Property Type | Single Family |
| Community Name | SouthL |
| Amenities Near By | Hospital, Park, Place Of Worship, Public Transit, Schools |
| Community Features | Pet Restrictions |
| Features | Balcony, In Suite Laundry |
| Parking Space Total | 4 |
Building
| Bathroom Total | 3 |
| Bedrooms Above Ground | 2 |
| Bedrooms Total | 2 |
| Appliances | Garage Door Opener Remote(s), Dishwasher, Dryer, Refrigerator, Stove, Washer, Window Coverings |
| Architectural Style | Bungalow |
| Basement Development | Partially Finished |
| Basement Type | Full (partially Finished) |
| Cooling Type | Central Air Conditioning |
| Exterior Finish | Brick, Vinyl Siding |
| Fireplace Present | Yes |
| Flooring Type | Hardwood, Laminate |
| Half Bath Total | 1 |
| Heating Fuel | Natural Gas |
| Heating Type | Forced Air |
| Stories Total | 1 |
| Type | Row / Townhouse |
Parking
| Attached Garage |
Land
| Acreage | No |
| Land Amenities | Hospital, Park, Place Of Worship, Public Transit, Schools |
| Zoning Description | Dc R2-1 R5-3 H10.5 |
Rooms
| Level | Type | Length | Width | Dimensions |
|---|---|---|---|---|
| Lower Level | Family Room | 6.27 m | 4.29 m | 6.27 m x 4.29 m |
| Lower Level | Den | 3.07 m | 5.28 m | 3.07 m x 5.28 m |
| Lower Level | Bathroom | Measurements not available | ||
| Main Level | Bedroom | 4.01 m | 3.43 m | 4.01 m x 3.43 m |
| Main Level | Primary Bedroom | 5.84 m | 4.09 m | 5.84 m x 4.09 m |
| Main Level | Living Room | 7.16 m | 3.86 m | 7.16 m x 3.86 m |
| Main Level | Dining Room | 3.66 m | 3.43 m | 3.66 m x 3.43 m |
| Main Level | Kitchen | 2.82 m | 3.43 m | 2.82 m x 3.43 m |
| Main Level | Bathroom | Measurements not available | ||
| Main Level | Bathroom | Measurements not available |
https://www.realtor.ca/real-estate/27044608/15-800-commissioners-road-w-london-southl
Interested?
Contact us for more information

Peter Van Geffen
Salesperson

(519) 649-6900










































