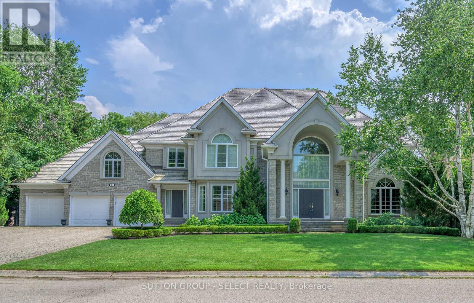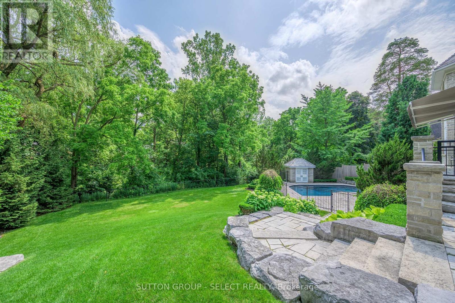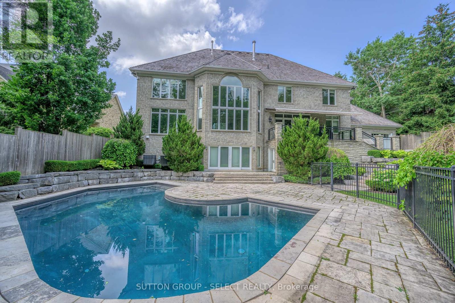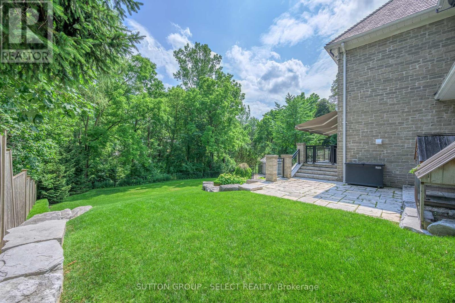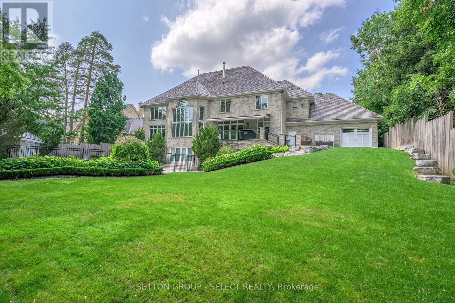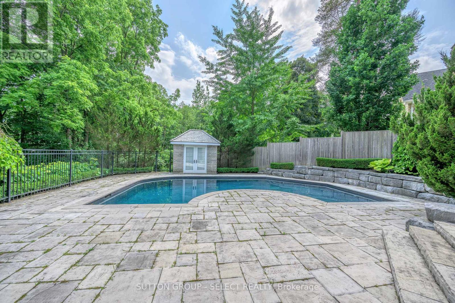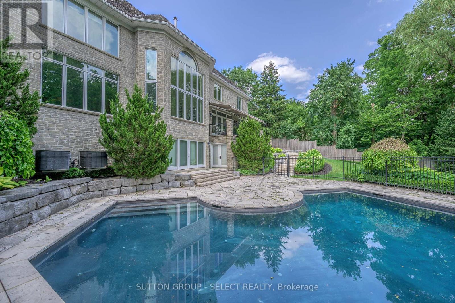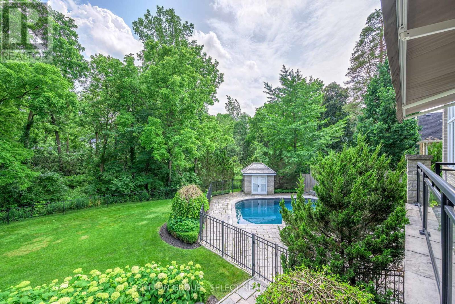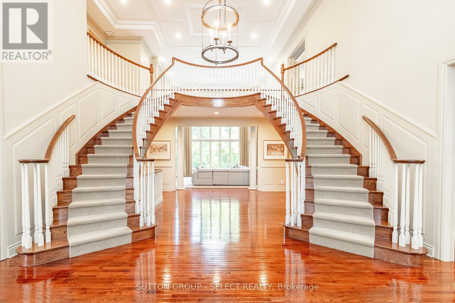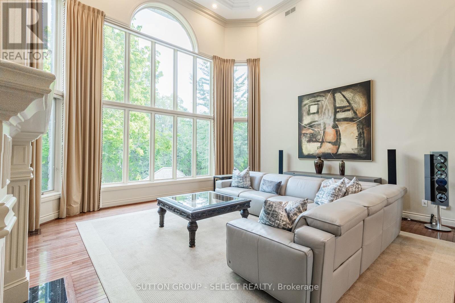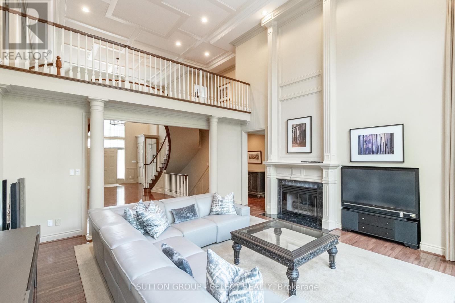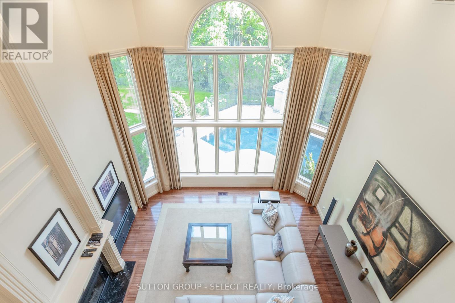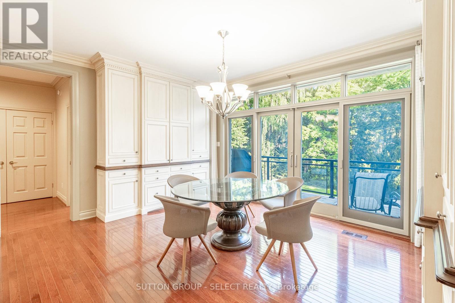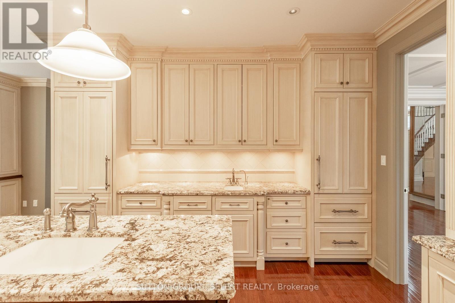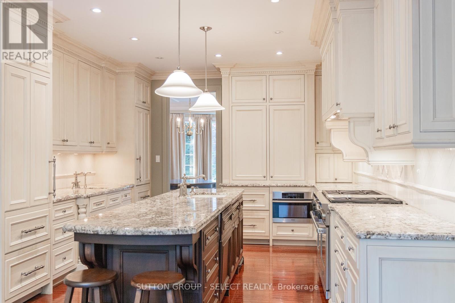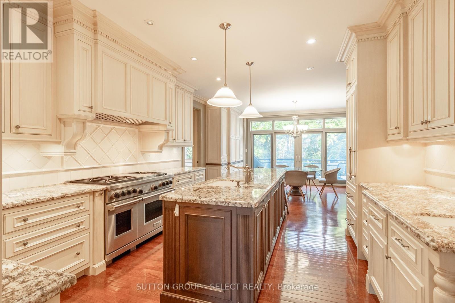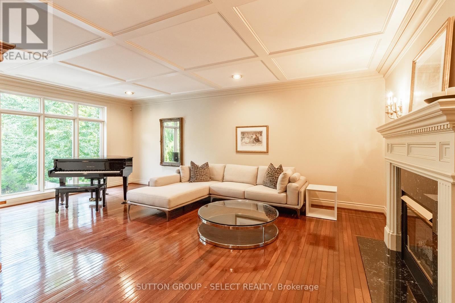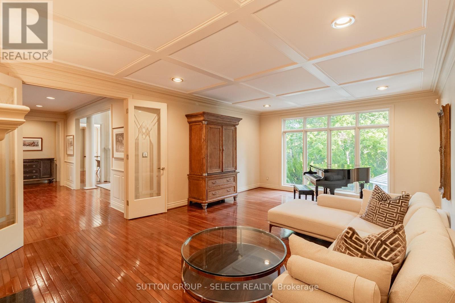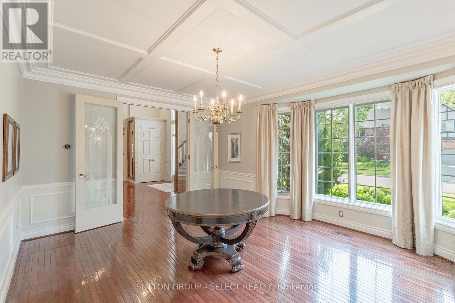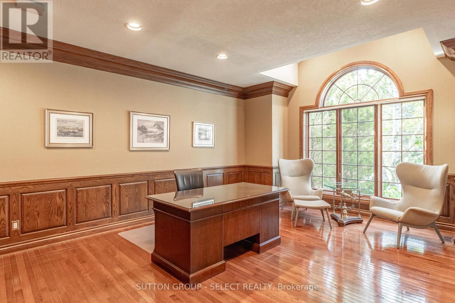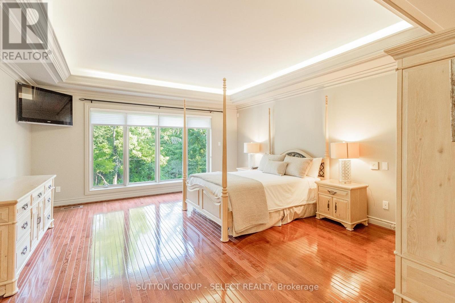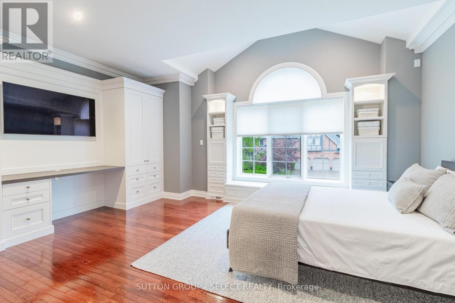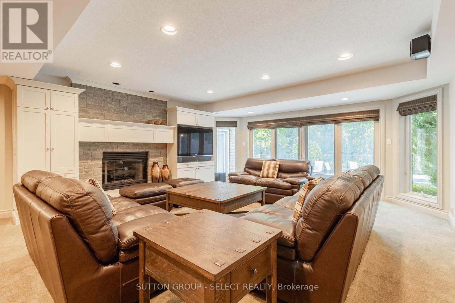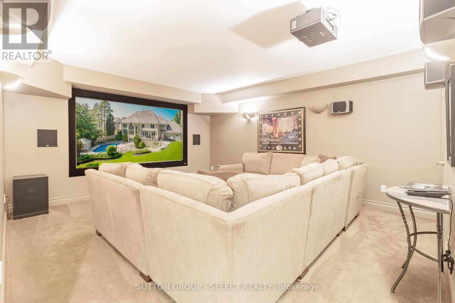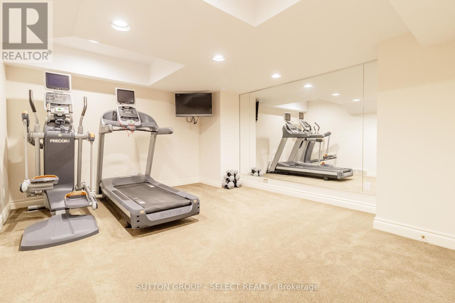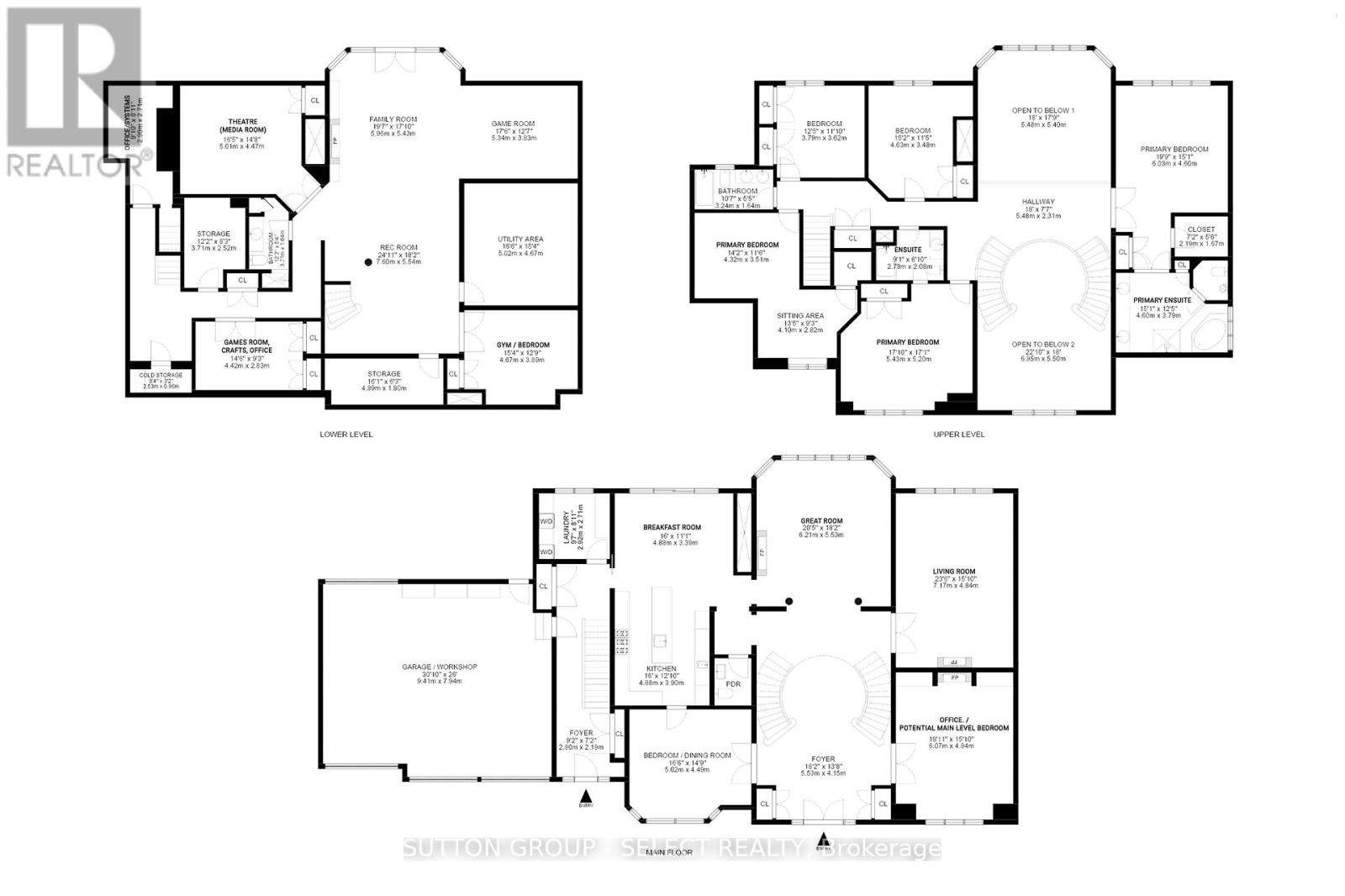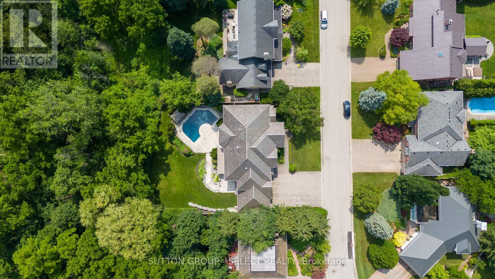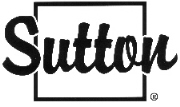6 Bedroom
5 Bathroom
Fireplace
Inground Pool
Central Air Conditioning, Air Exchanger
Forced Air
Landscaped, Lawn Sprinkler
$2,680,000
This architecturally designed masterpiece showcases a sophisticated presence coupled with a private backyard oasis that seamlessly merges onto Tetherwood Park. Acclaimed builder, Loyens, combined the highest quality craftsmanship and finished to create the distinction and luxury found here. Set on a lush 105 ft x 138 ft walk-out lot, this North London sanctuary features a heated Hollandia pool, stunning stonework, and hardscaping overlooked by incredible windows and a beautiful upper deck. Nestled in one of London's most sought-after estate-style cul-de-sacs, this 1/3 acre lot is perfect destination for a family desiring a quiet, coveted neighborhood with excellent schools & close proximity to hospitals & esteemed academic institutions. The home features a magnificent grand foyer with a captivating curved double staircase and soaring ceilings that lead to a spectacular great room with magnificent windows drawing an abundance of natural light across the hardwood floors. Plaster crown moulding elevates the level of detail. Solid wood doors throughout. Three of the five bedrooms are designed as primary suites. The Braam's custom kitchen has undergone a $250K renovation and is equipped with top-of-the-line Sub-Zero, Wolf, and Miele appliances, including two refrigerators and two dishwashers. Easy access off the kitchen makes charcuterie on the awning-covered patio lovely option. The fully finished walk-out lower level, renovated 2009, adds wonderful lifestyle spaces including a theatre, gym, future wine cellar & family room with doors leading out to a nature-lovers paradise. The impressive exterior is a fusion of timeless Citadel stone, concrete terraces and patios, a cedar shake roof (2022), and a resort-style backyard (2011). A custom 3.5 car/4 bay door heated garage with professional cabinets and workbench completes this exceptional property. Grandeur, elegance & an escape to nature...perfect. **** EXTRAS **** Large storage room under, custom $30K BBQ, in ground safe in basement (id:37319)
Property Details
|
MLS® Number
|
X8469212 |
|
Property Type
|
Single Family |
|
Community Name
|
NorthG |
|
Amenities Near By
|
Park, Schools |
|
Community Features
|
School Bus |
|
Features
|
Cul-de-sac, Backs On Greenbelt, In-law Suite |
|
Parking Space Total
|
11 |
|
Pool Type
|
Inground Pool |
|
Structure
|
Deck, Patio(s) |
Building
|
Bathroom Total
|
5 |
|
Bedrooms Above Ground
|
6 |
|
Bedrooms Total
|
6 |
|
Amenities
|
Fireplace(s) |
|
Appliances
|
Barbeque, Garage Door Opener Remote(s), Oven - Built-in, Central Vacuum, Water Heater, Dishwasher, Dryer, Garage Door Opener, Microwave, Range, Refrigerator, Stove, Washer, Window Coverings |
|
Basement Development
|
Finished |
|
Basement Type
|
Full (finished) |
|
Construction Status
|
Insulation Upgraded |
|
Construction Style Attachment
|
Detached |
|
Cooling Type
|
Central Air Conditioning, Air Exchanger |
|
Exterior Finish
|
Stone |
|
Fireplace Present
|
Yes |
|
Fireplace Total
|
4 |
|
Flooring Type
|
Hardwood |
|
Foundation Type
|
Poured Concrete |
|
Half Bath Total
|
2 |
|
Heating Fuel
|
Natural Gas |
|
Heating Type
|
Forced Air |
|
Stories Total
|
2 |
|
Type
|
House |
|
Utility Power
|
Generator |
|
Utility Water
|
Municipal Water |
Parking
Land
|
Acreage
|
No |
|
Land Amenities
|
Park, Schools |
|
Landscape Features
|
Landscaped, Lawn Sprinkler |
|
Sewer
|
Sanitary Sewer |
|
Size Depth
|
137 Ft |
|
Size Frontage
|
104 Ft |
|
Size Irregular
|
104.99 X 137.88 Ft |
|
Size Total Text
|
104.99 X 137.88 Ft|under 1/2 Acre |
|
Zoning Description
|
R1(9)-1 |
Rooms
| Level |
Type |
Length |
Width |
Dimensions |
|
Second Level |
Sitting Room |
4.09 m |
2.82 m |
4.09 m x 2.82 m |
|
Second Level |
Other |
2.18 m |
1.68 m |
2.18 m x 1.68 m |
|
Lower Level |
Recreational, Games Room |
7.59 m |
5.54 m |
7.59 m x 5.54 m |
|
Lower Level |
Media |
5 m |
4.47 m |
5 m x 4.47 m |
|
Lower Level |
Family Room |
5.97 m |
5.44 m |
5.97 m x 5.44 m |
|
Main Level |
Foyer |
5.54 m |
4.17 m |
5.54 m x 4.17 m |
|
Main Level |
Great Room |
6.22 m |
5.54 m |
6.22 m x 5.54 m |
|
Main Level |
Living Room |
7.16 m |
4.83 m |
7.16 m x 4.83 m |
|
Main Level |
Kitchen |
4.88 m |
3.91 m |
4.88 m x 3.91 m |
|
Main Level |
Eating Area |
4.88 m |
3.38 m |
4.88 m x 3.38 m |
|
Main Level |
Foyer |
2.29 m |
2.18 m |
2.29 m x 2.18 m |
|
Main Level |
Laundry Room |
2.92 m |
2.72 m |
2.92 m x 2.72 m |
Utilities
|
Cable
|
Installed |
|
Sewer
|
Installed |
https://www.realtor.ca/real-estate/27079566/15-denali-terrace-london-northg
