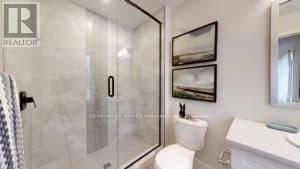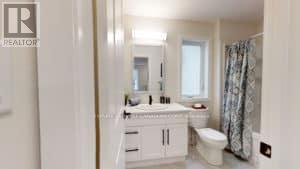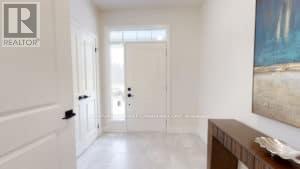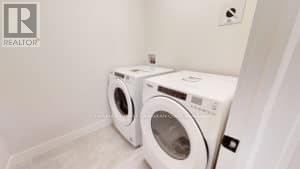163 Julie Crescent London, Ontario N5Z 3X4
$882,900
Ironstone's new Flex Haus model. Making home ownership still possible. Thissingle family home includes a fully finished one bedroom accessory basement apartment unit with a seperate side entrance. Home owners can rent their unitfor additional income or live as a multi-generational household. Beautifully located along the Thames River surrounded by greenery. The Grove is anatural oasis within the city featuring farmhouse inspired, contemporary singlefamily homes. This Chatsworth floor plan is located on a premium lot backingon to protected land. The main home features three bedrooms and two and a half bath, Ironstone's Ironclad pricing guarantee includes all upgraded finishesin their cost. Engineered hardwood flooring, quartz countertops, 9 foot ceilings,pot lights and all light fixtures. Ideally located close to the 401, airport, hospital,shopping, restaurants, trails and much more. (id:37319)
Property Details
| MLS® Number | X8452196 |
| Property Type | Single Family |
| Parking Space Total | 2 |
Building
| Bathroom Total | 3 |
| Bedrooms Above Ground | 4 |
| Bedrooms Total | 4 |
| Basement Development | Finished |
| Basement Features | Apartment In Basement |
| Basement Type | N/a (finished) |
| Construction Style Attachment | Detached |
| Cooling Type | Central Air Conditioning |
| Fireplace Present | No |
| Foundation Type | Concrete |
| Half Bath Total | 1 |
| Heating Fuel | Natural Gas |
| Heating Type | Forced Air |
| Stories Total | 2 |
| Type | House |
| Utility Water | Municipal Water |
Parking
| Garage |
Land
| Acreage | No |
| Sewer | Sanitary Sewer |
| Size Depth | 100 Ft |
| Size Frontage | 35 Ft |
| Size Irregular | 35 X 100 Ft |
| Size Total Text | 35 X 100 Ft |
Rooms
| Level | Type | Length | Width | Dimensions |
|---|---|---|---|---|
| Second Level | Primary Bedroom | Measurements not available | ||
| Second Level | Bedroom | Measurements not available | ||
| Second Level | Bedroom | Measurements not available | ||
| Second Level | Bedroom | Measurements not available | ||
| Second Level | Bathroom | Measurements not available | ||
| Lower Level | Living Room | Measurements not available | ||
| Lower Level | Bedroom | Measurements not available | ||
| Lower Level | Kitchen | Measurements not available | ||
| Main Level | Kitchen | Measurements not available | ||
| Main Level | Living Room | Measurements not available | ||
| Main Level | Dining Room | Measurements not available | ||
| Main Level | Bathroom | Measurements not available |
https://www.realtor.ca/real-estate/27057200/163-julie-crescent-london
Interested?
Contact us for more information
Erica Killeen
Salesperson
420 York Street
London, Ontario N6B 1R1
(519) 673-3390














