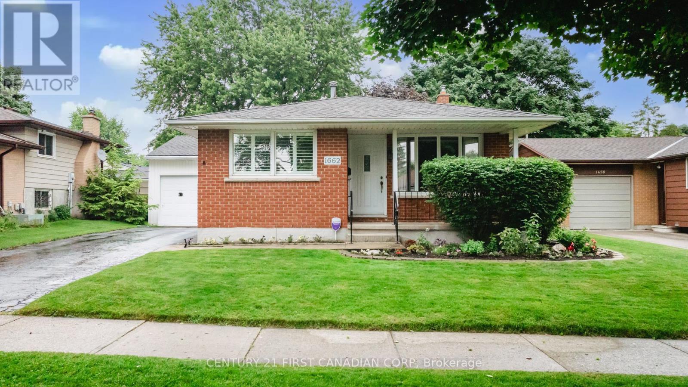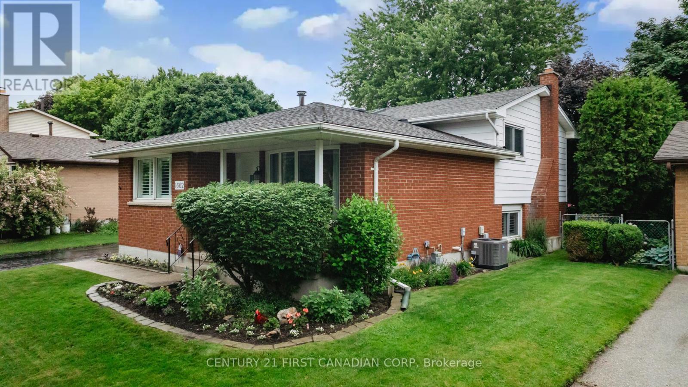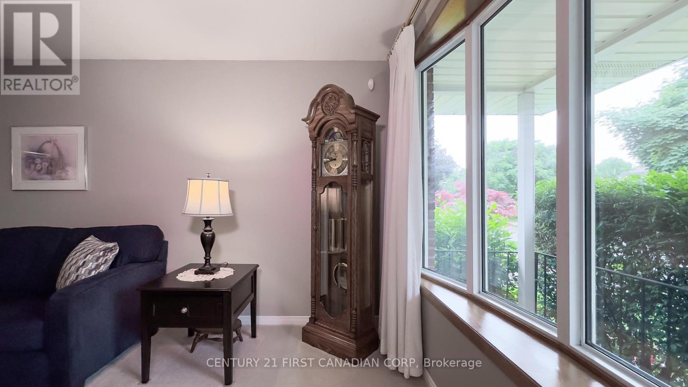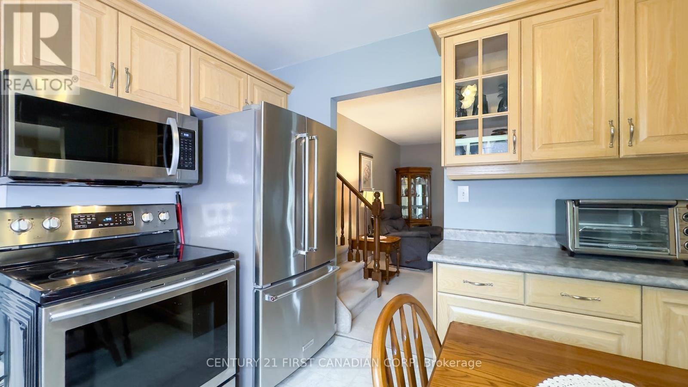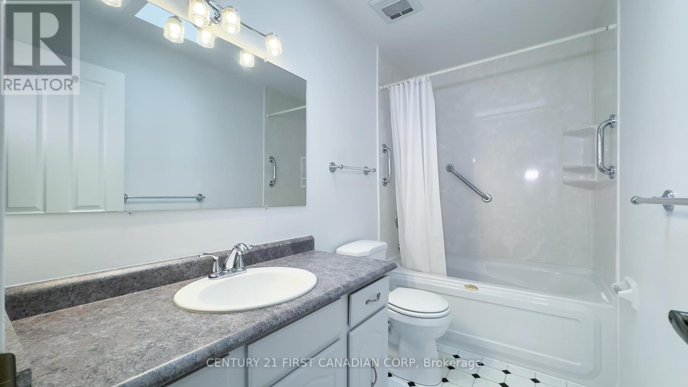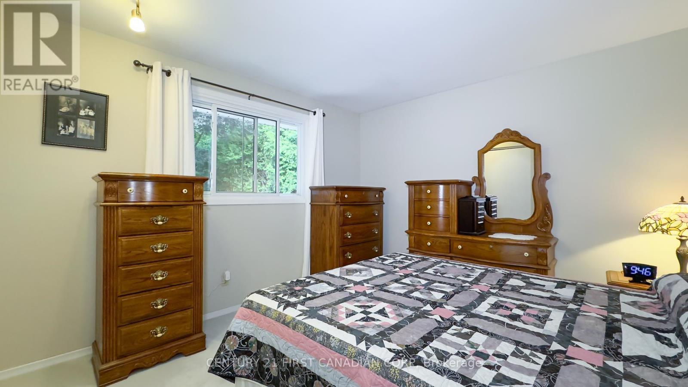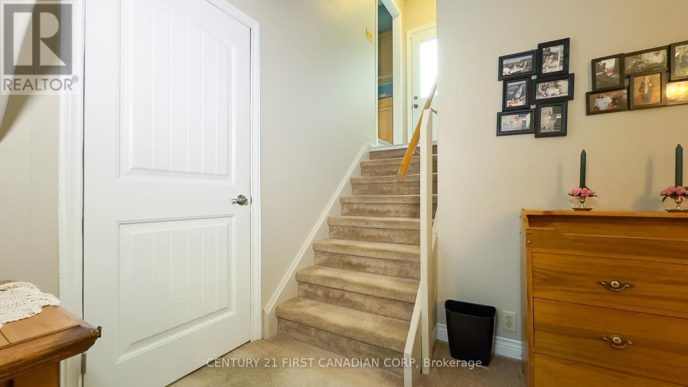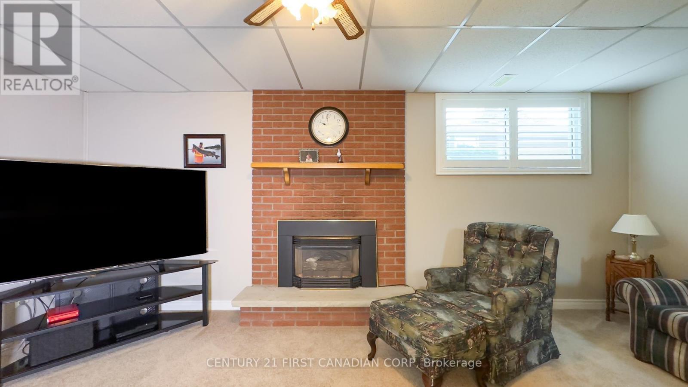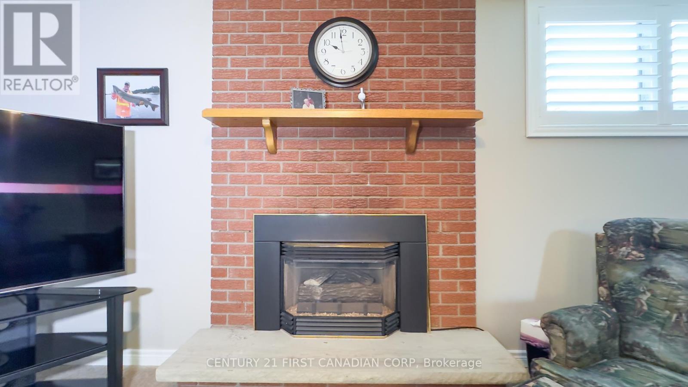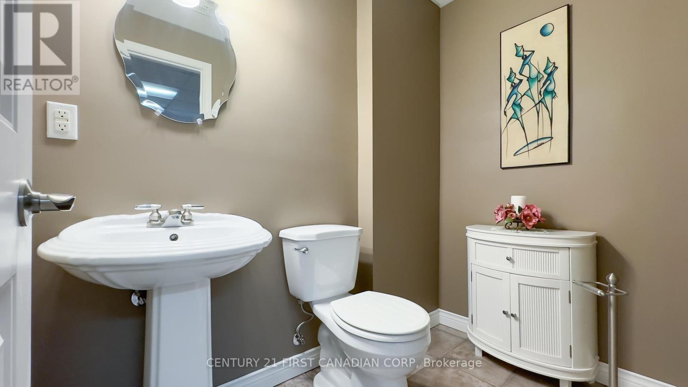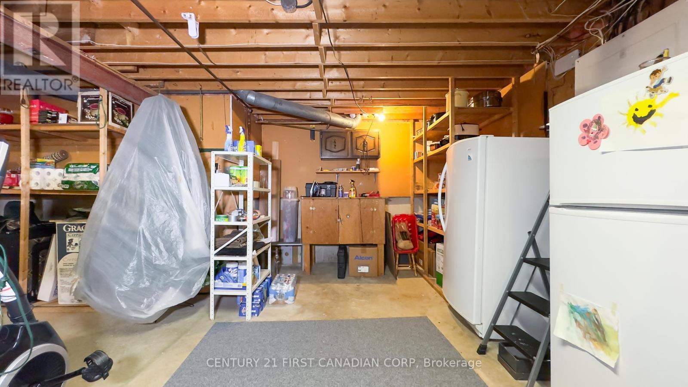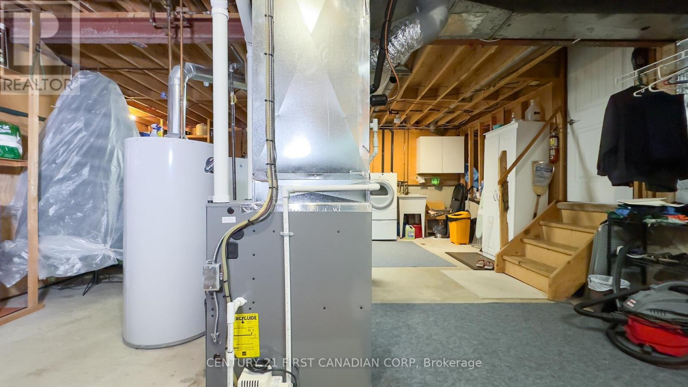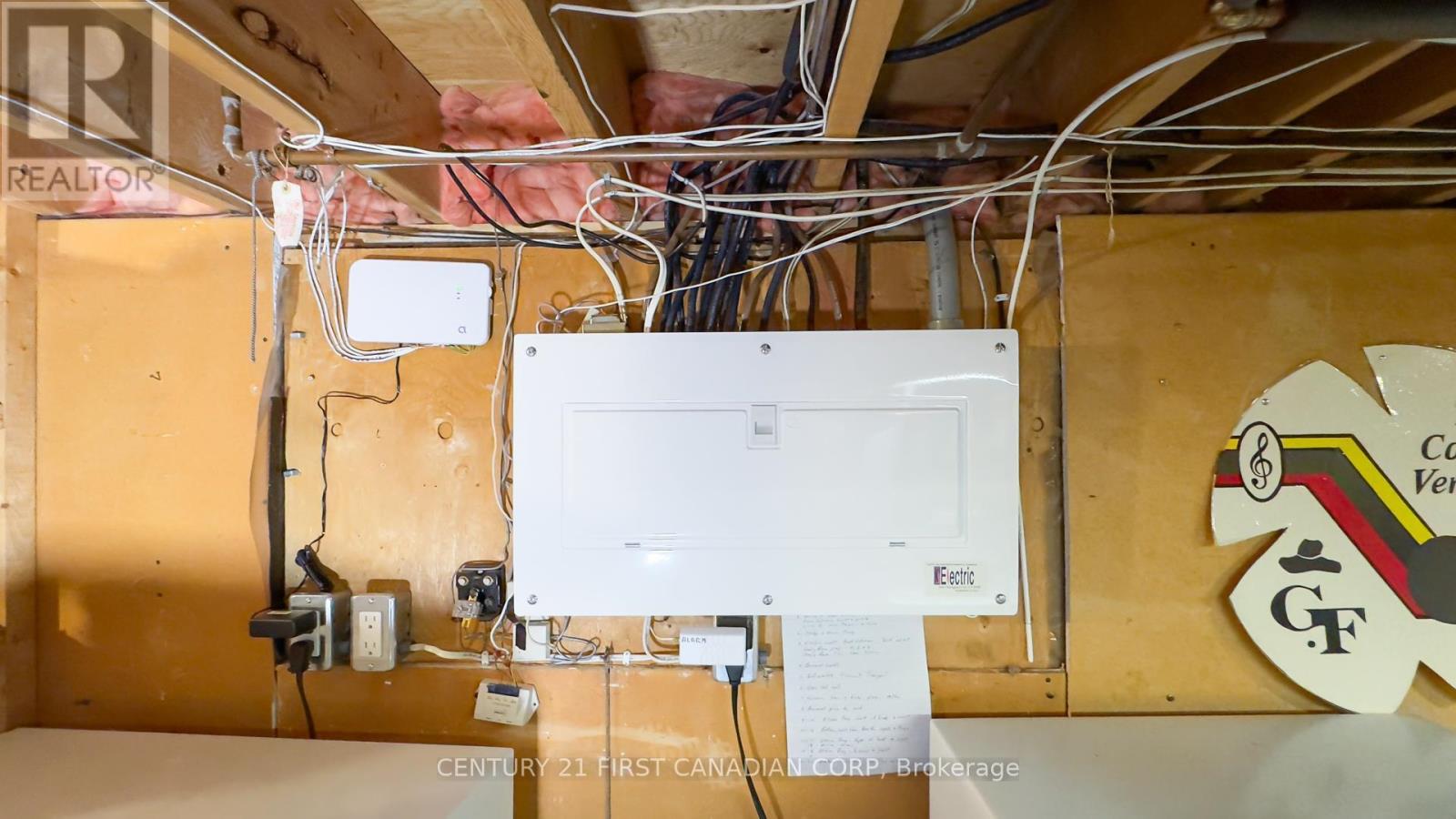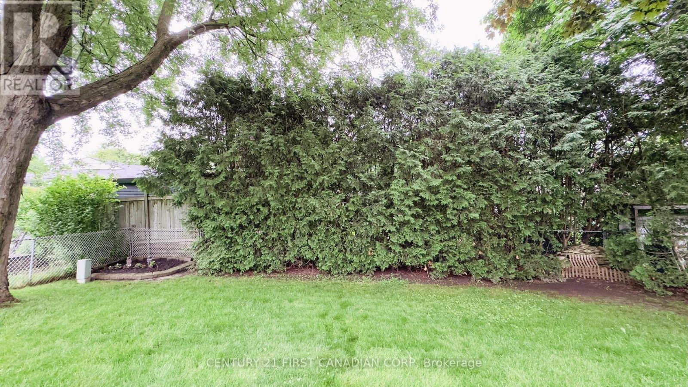1662 Aldersbrook Road E London, Ontario N6G 3B8
$619,900
Welcome to 1662 Aldersbrook Rd. First time offered this beautiful 3 bedroom backsplit with attached garage offers both convenience and plenty of room for a growing family. The list of updates and improvements is impressive, showcasing the care and attention to detail by the original owners. Some of the important updates are Furnace in 2023, central air 2021, Skylight 2022, electric panel 2019, Kitchen 2005, window 2004 and some newer appliances and flooring. Walk through the front door to an inviting living room formal dining and bright eat in kitchen. The second level feature 3 generous bedrooms and updated 4 pce bathroom. Walking down to the third level that features a spacious family room with a gas fireplace and 2 pce bathroom, a perfect spot for family gatherings. The private fenced backyard with a deck and gazebo provides a great outdoor retreat. Located just steps from Emily Carr Public School, North Woods Montessori, parks, easy access to transit, and the trails of Medway Valley. In this mature and established neighborhood of Whitehills, you'll also enjoy easy access to Western University, University Hospital, Masonville, Hyde Park, and other amenities. (id:37319)
Property Details
| MLS® Number | X8442626 |
| Property Type | Single Family |
| Community Name | NorthF |
| Amenities Near By | Place Of Worship, Public Transit, Schools |
| Community Features | School Bus |
| Features | Flat Site |
| Parking Space Total | 4 |
| Structure | Deck, Shed |
Building
| Bathroom Total | 2 |
| Bedrooms Above Ground | 3 |
| Bedrooms Total | 3 |
| Amenities | Fireplace(s) |
| Appliances | Garage Door Opener Remote(s), Water Meter, Dishwasher, Dryer, Garage Door Opener, Microwave, Range, Refrigerator, Stove, Washer, Window Coverings |
| Basement Development | Partially Finished |
| Basement Type | Full (partially Finished) |
| Construction Style Attachment | Detached |
| Construction Style Split Level | Backsplit |
| Cooling Type | Central Air Conditioning |
| Exterior Finish | Vinyl Siding, Brick |
| Fire Protection | Smoke Detectors |
| Fireplace Present | Yes |
| Fireplace Total | 1 |
| Foundation Type | Poured Concrete |
| Half Bath Total | 1 |
| Heating Fuel | Natural Gas |
| Heating Type | Forced Air |
| Type | House |
| Utility Water | Municipal Water |
Parking
| Attached Garage |
Land
| Acreage | No |
| Fence Type | Fenced Yard |
| Land Amenities | Place Of Worship, Public Transit, Schools |
| Landscape Features | Landscaped |
| Sewer | Sanitary Sewer |
| Size Depth | 102 Ft |
| Size Frontage | 50 Ft |
| Size Irregular | 50.12 X 102.53 Ft |
| Size Total Text | 50.12 X 102.53 Ft|under 1/2 Acre |
| Zoning Description | R1-6 |
Rooms
| Level | Type | Length | Width | Dimensions |
|---|---|---|---|---|
| Second Level | Primary Bedroom | 3.62 m | 3.62 m | 3.62 m x 3.62 m |
| Second Level | Bedroom 2 | 3.62 m | 2.56 m | 3.62 m x 2.56 m |
| Second Level | Bedroom 3 | 3.47 m | 2.98 m | 3.47 m x 2.98 m |
| Third Level | Family Room | 7.34 m | 6 m | 7.34 m x 6 m |
| Basement | Laundry Room | 7.4 m | 6.79 m | 7.4 m x 6.79 m |
| Main Level | Kitchen | 3.44 m | 3.07 m | 3.44 m x 3.07 m |
| Main Level | Dining Room | 3.47 m | 3.26 m | 3.47 m x 3.26 m |
| Main Level | Living Room | 5.6 m | 4.03 m | 5.6 m x 4.03 m |
Utilities
| Cable | Installed |
| Sewer | Installed |
https://www.realtor.ca/real-estate/27044589/1662-aldersbrook-road-e-london-northf
Interested?
Contact us for more information

Trevor Tyson
Salesperson
www.trevor-tyson.c21.ca/
www.facebook.com/londonhomesales
420 York Street
London, Ontario N6B 1R1
(519) 673-3390
