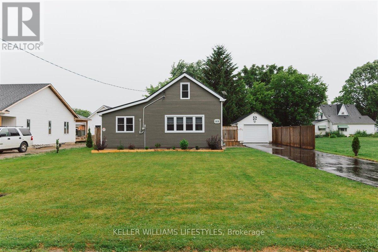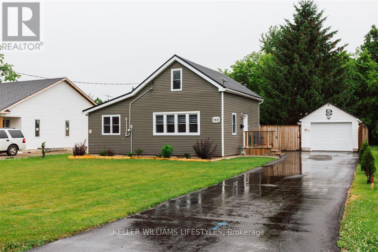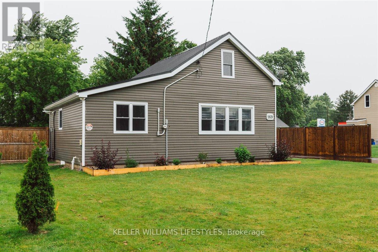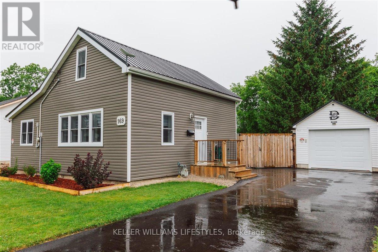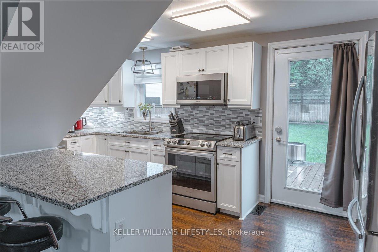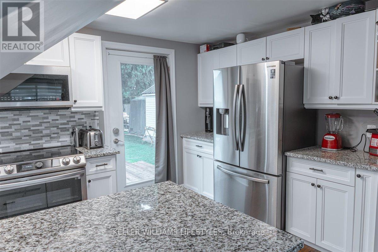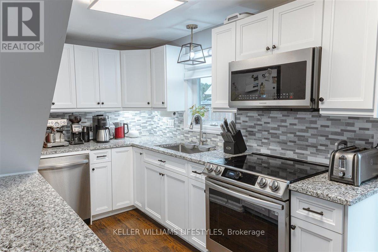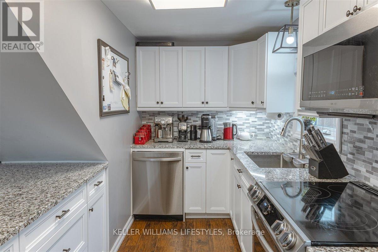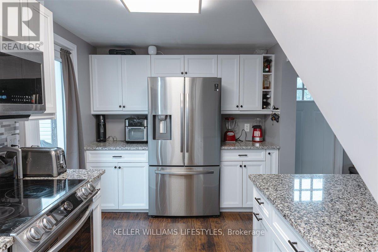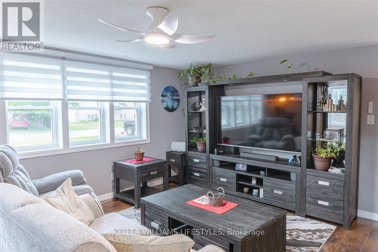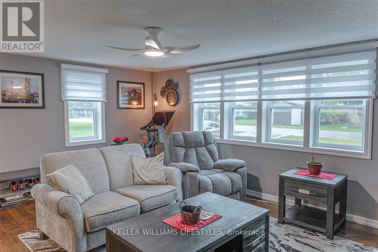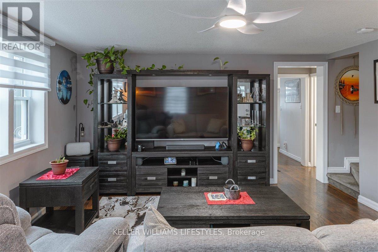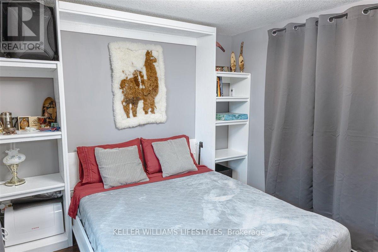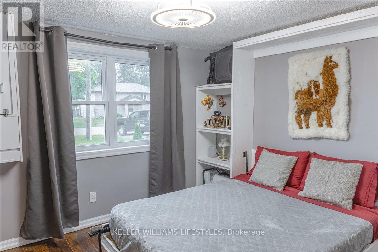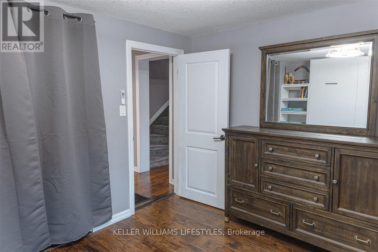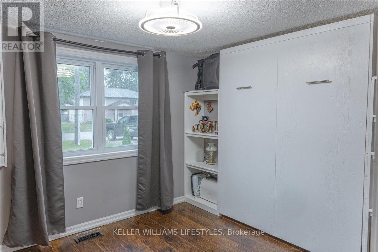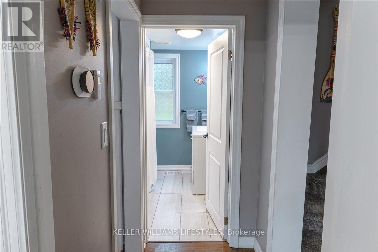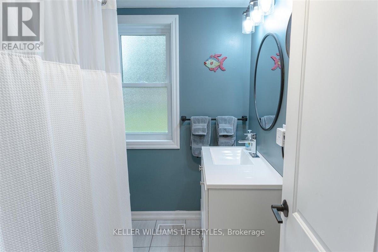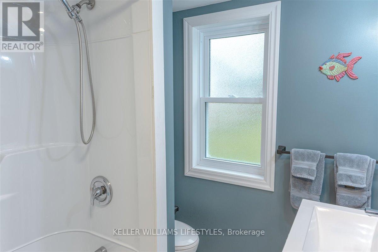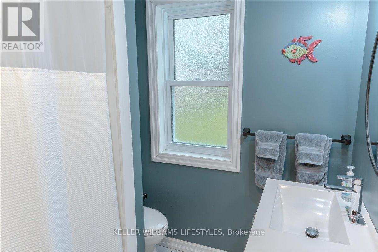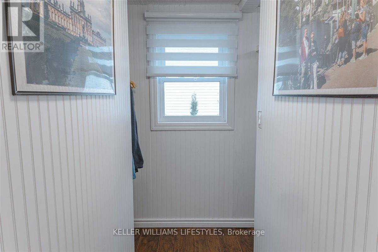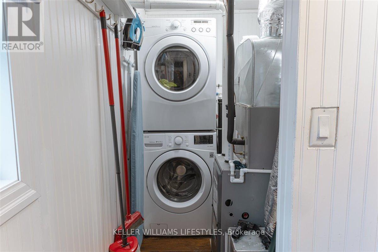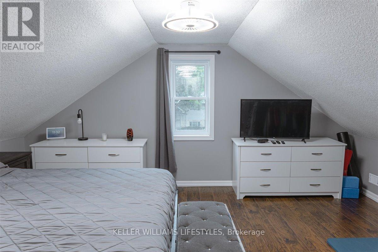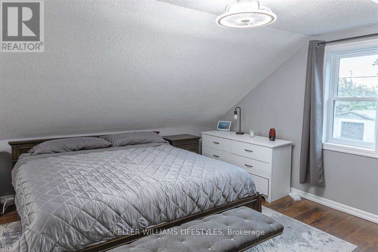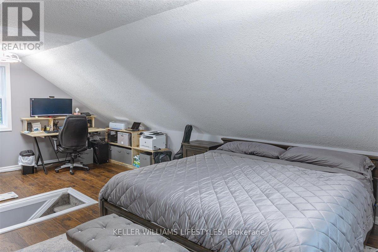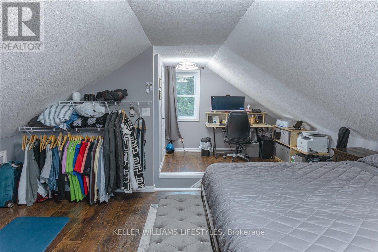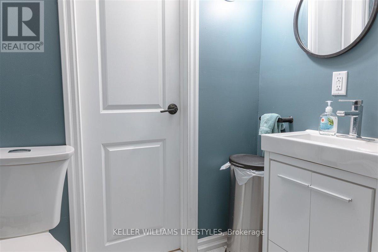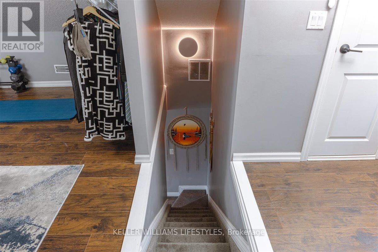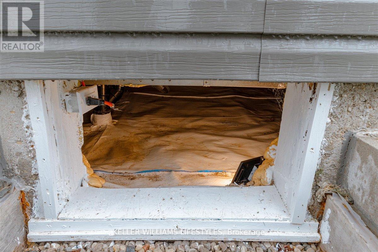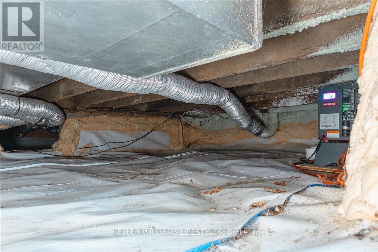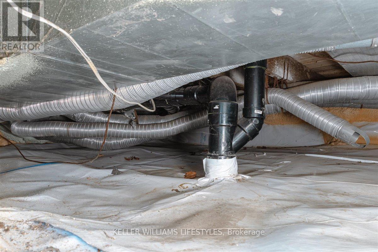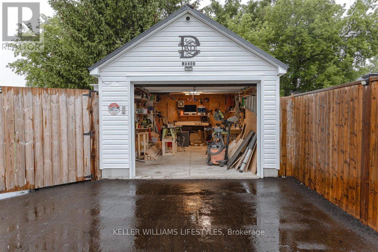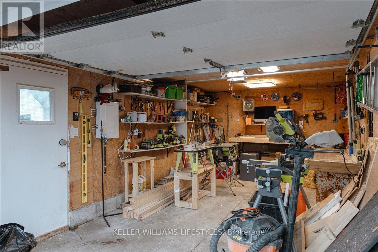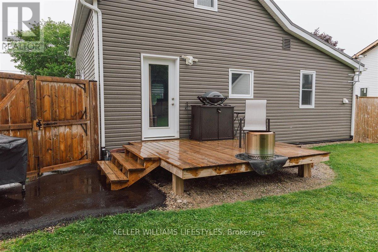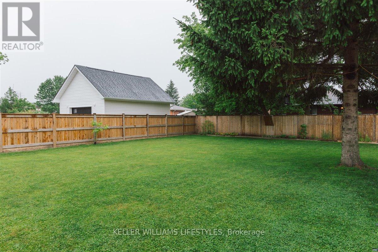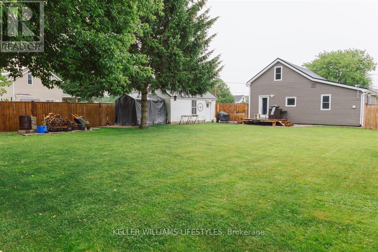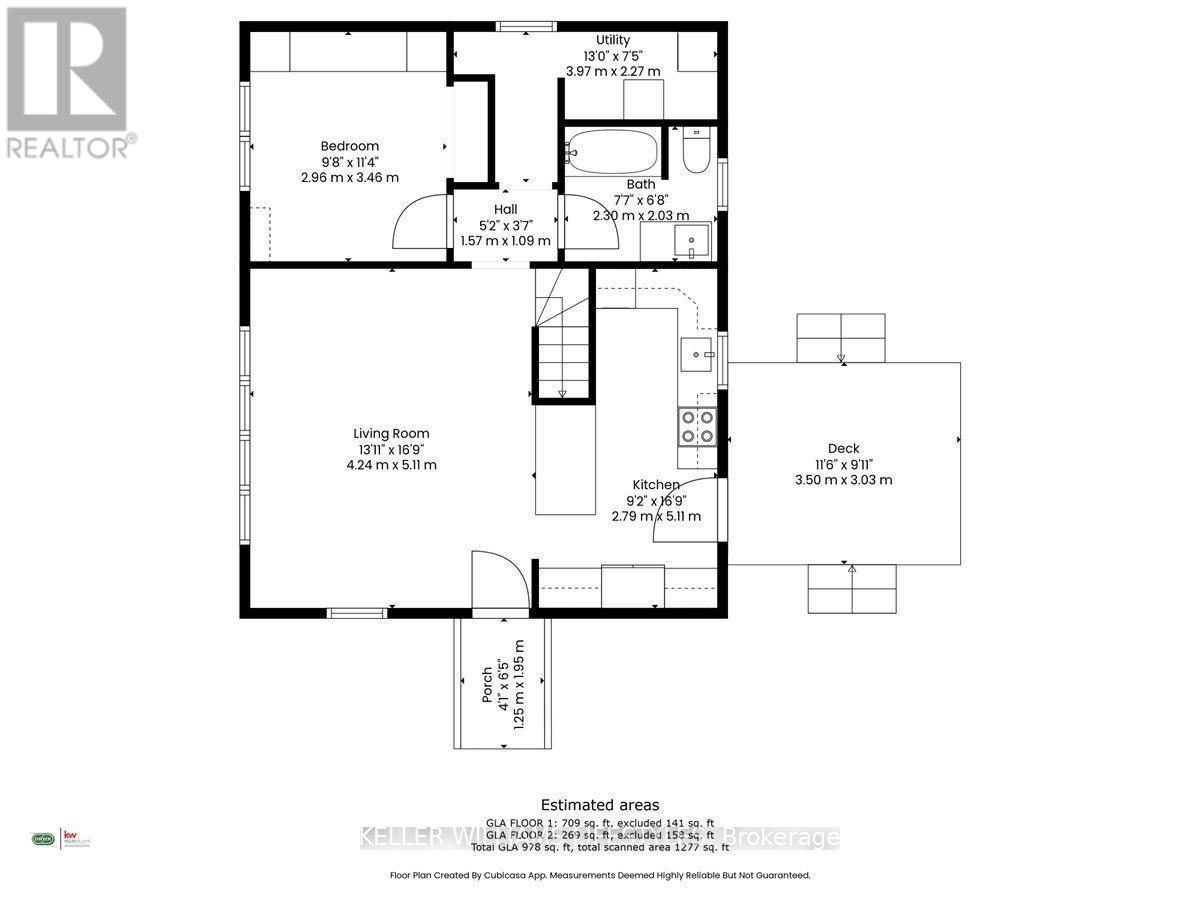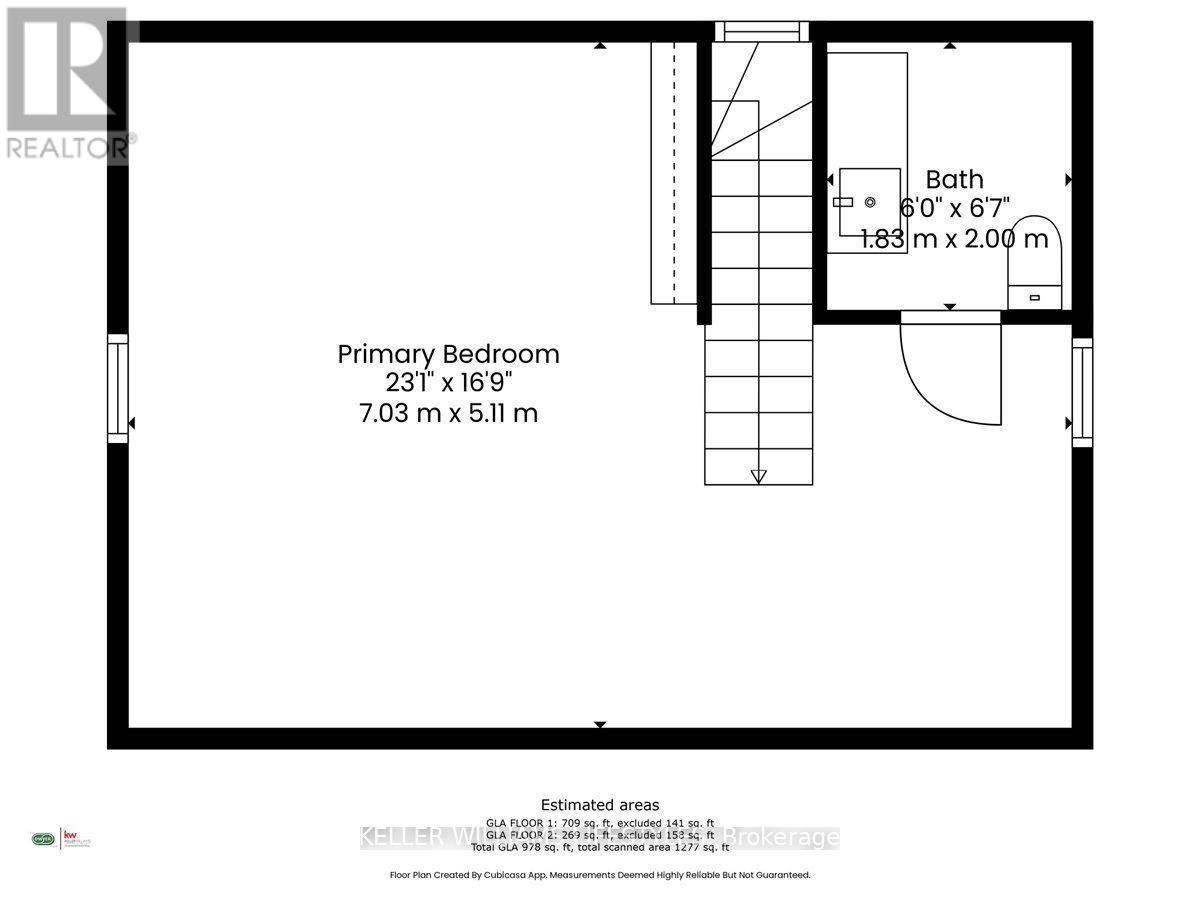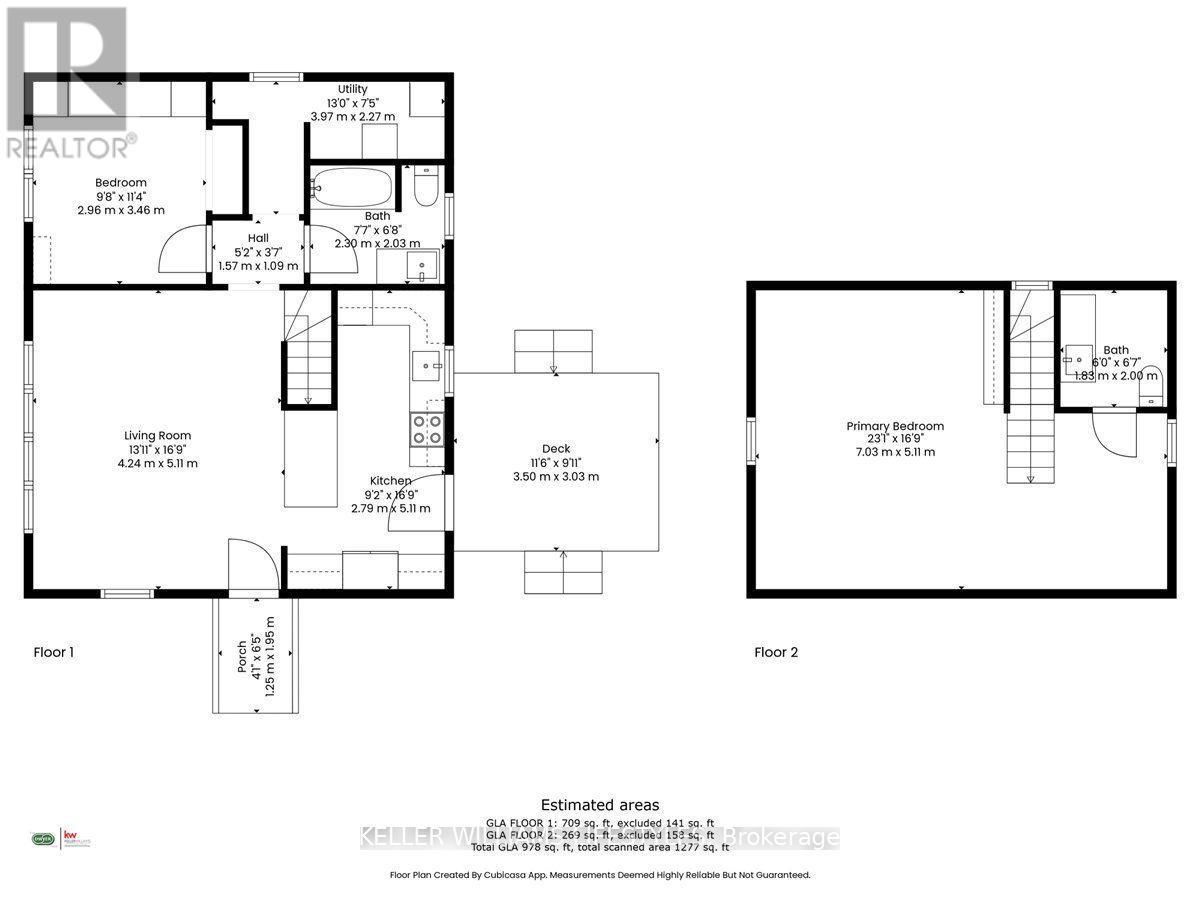169 Frederick Street West Elgin, Ontario N0L 2P0
$399,900
WOW is the best way to describe this lovely 2 bedroom, 1.5 bathroom home located at 169 Frederic St. in West Lorne. This property features a 66 x 132 fully fenced lot with new private driveway and spacious single detached garage. Inside the home, you will find many tasteful updates. The open concept layout offers a bright kitchen with stone countertops, ample cabinet space, and exterior door to private back yard. The kitchen island includes seating for two and flows right into your living room. On this level you will also find a four piece bathroom, main floor laundry, and a spacious bedroom with murphy bed and large closet. Upstairs, there is a large loft primary bedroom with a two piece ensuite. Updates include: windows, electrical, steel roof, furnace + AC and so much more! Perfect property for a first time buyer, retiree or investor! Great location, close to all amenities, in town, plus 2 minutes to 401 and situated in a quiet neighbourhood. Book your showing today. Flexible closing possible. (id:37319)
Open House
This property has open houses!
2:00 pm
Ends at:4:00 pm
Property Details
| MLS® Number | X8480952 |
| Property Type | Single Family |
| Amenities Near By | Place Of Worship, Schools |
| Community Features | Community Centre, School Bus |
| Equipment Type | None |
| Features | Flat Site |
| Parking Space Total | 4 |
| Rental Equipment Type | None |
| Structure | Deck |
Building
| Bathroom Total | 2 |
| Bedrooms Above Ground | 2 |
| Bedrooms Total | 2 |
| Appliances | Water Heater, Dishwasher, Dryer, Microwave, Refrigerator, Stove, Washer |
| Basement Type | Crawl Space |
| Construction Style Attachment | Detached |
| Cooling Type | Central Air Conditioning |
| Exterior Finish | Vinyl Siding |
| Fireplace Present | No |
| Foundation Type | Poured Concrete |
| Half Bath Total | 1 |
| Heating Fuel | Natural Gas |
| Heating Type | Forced Air |
| Stories Total | 2 |
| Type | House |
| Utility Water | Municipal Water |
Parking
| Detached Garage |
Land
| Acreage | No |
| Fence Type | Fenced Yard |
| Land Amenities | Place Of Worship, Schools |
| Landscape Features | Landscaped |
| Sewer | Sanitary Sewer |
| Size Depth | 132 Ft |
| Size Frontage | 66 Ft |
| Size Irregular | 66 X 132 Ft |
| Size Total Text | 66 X 132 Ft|under 1/2 Acre |
| Zoning Description | R1 |
Rooms
| Level | Type | Length | Width | Dimensions |
|---|---|---|---|---|
| Second Level | Primary Bedroom | 7.03 m | 5.11 m | 7.03 m x 5.11 m |
| Main Level | Kitchen | 2.79 m | 5.11 m | 2.79 m x 5.11 m |
| Main Level | Family Room | 4.24 m | 5.11 m | 4.24 m x 5.11 m |
| Main Level | Bedroom | 2.96 m | 3.46 m | 2.96 m x 3.46 m |
| Main Level | Laundry Room | 3.97 m | 2.27 m | 3.97 m x 2.27 m |
Utilities
| Cable | Installed |
| Sewer | Installed |
https://www.realtor.ca/real-estate/27093739/169-frederick-street-west-elgin
Interested?
Contact us for more information

Barbara Dwyer
Salesperson

(519) 438-8000
