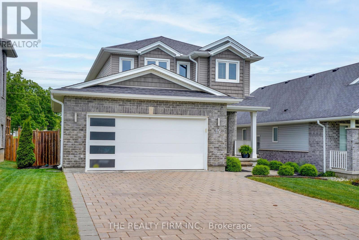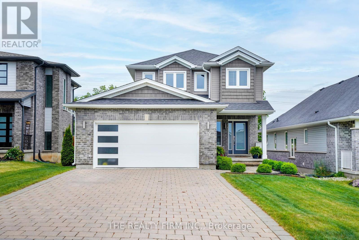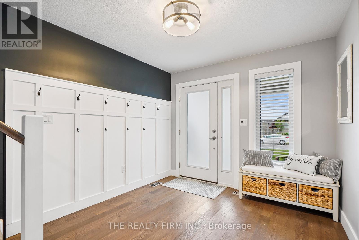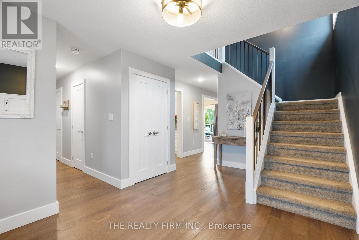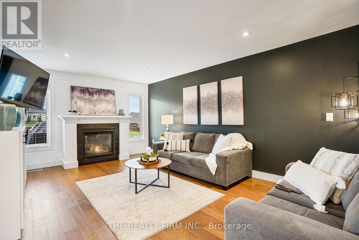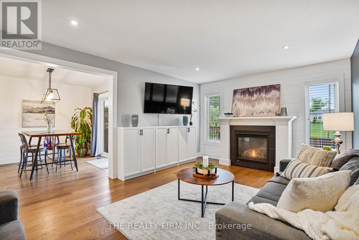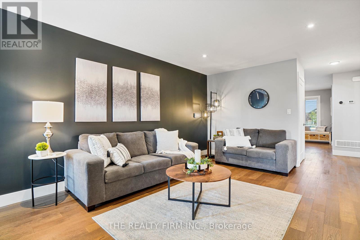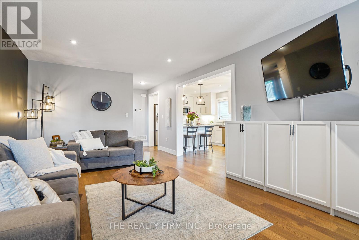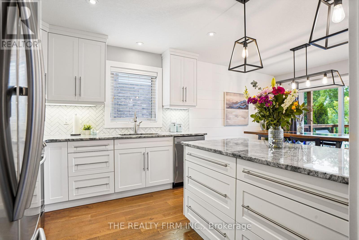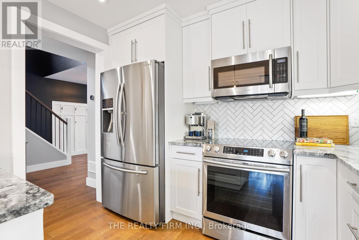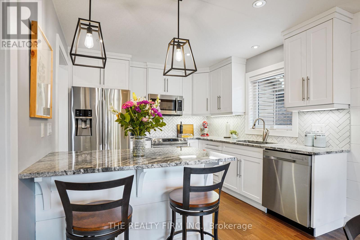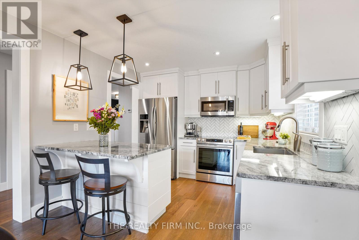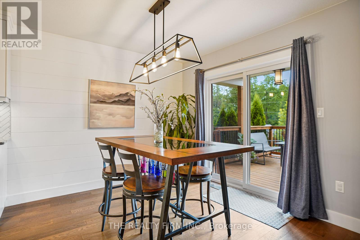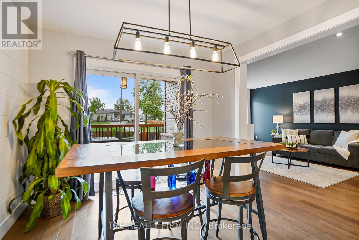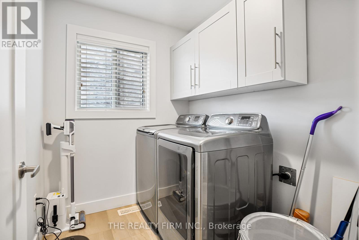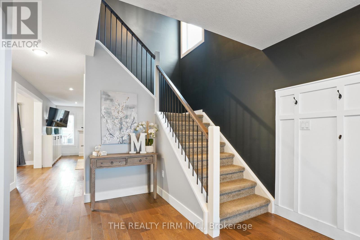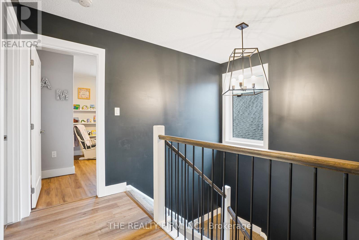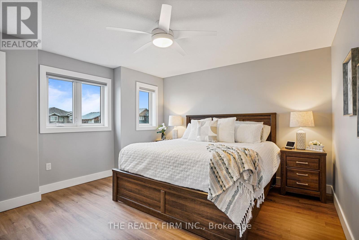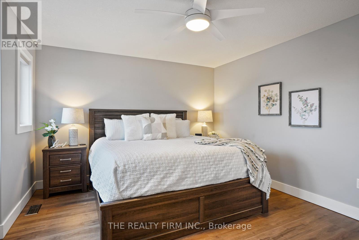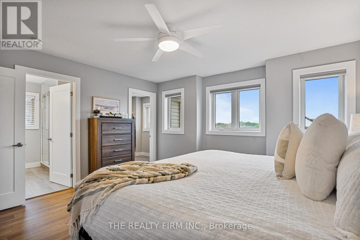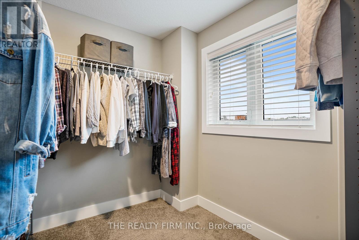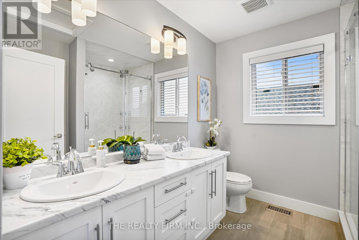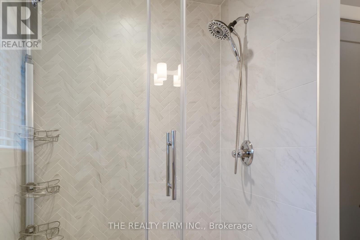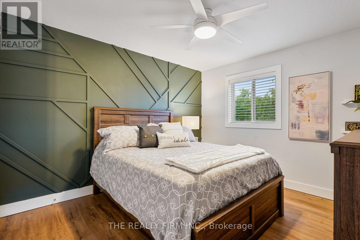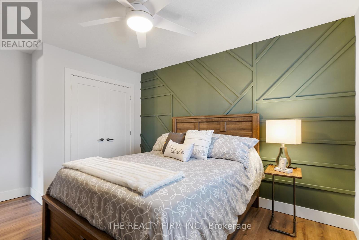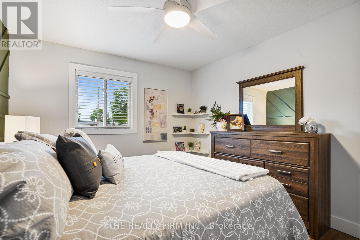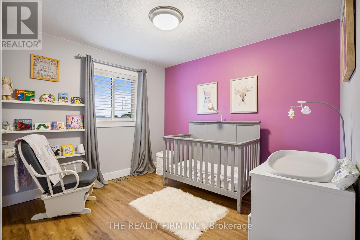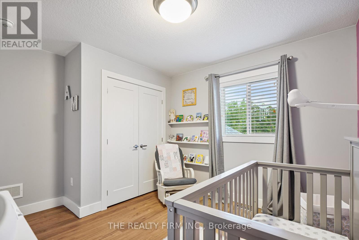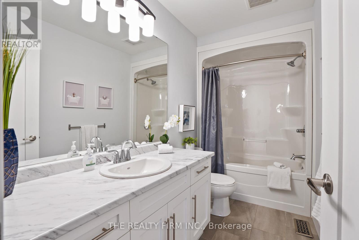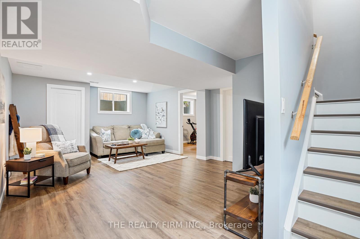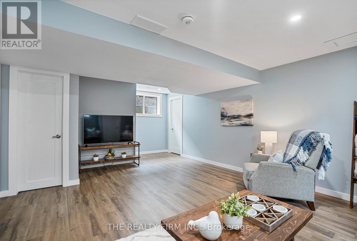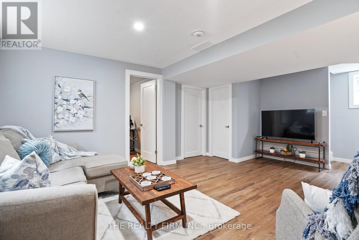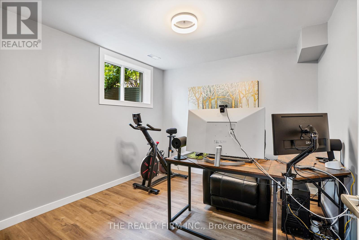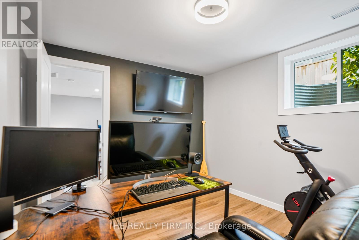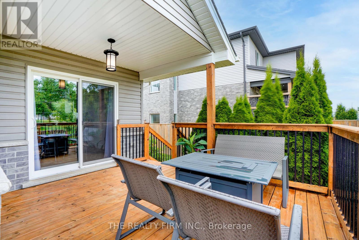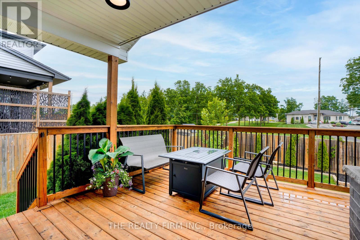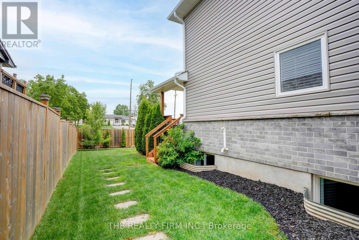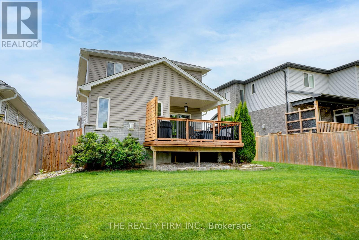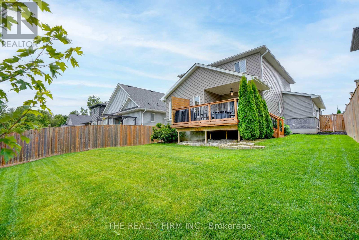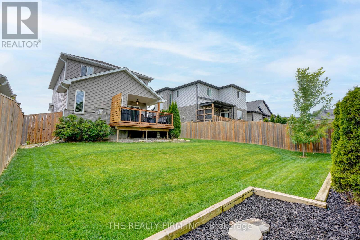19 Connor Avenue Strathroy-Caradoc, Ontario N7G 0E8
$729,000
Step into this meticulously maintained two-story home in Strathroy and prepare to be impressed. The main level features an open concept design perfect for families, with a spacious foyer and a kitchen equipped with upgraded granite counters, modern cabinets to the ceiling, and a large island for both cooking and casual dining. Hardwood floors grace the main rooms, complemented by tiled accents in the laundry and half bath. The kitchen seamlessly connects to the dining and living areas, opening onto a deck overlooking the landscaped, fully fenced yard, an ideal spot ideal for summer gatherings and relaxed conversations. Upstairs, discover three bedrooms and no carpet, including an expansive primary suite boasting a remarkably large walk-in closet and a luxurious 3-piece ensuite with a double vanity and walk-in shower. Additional bedrooms share access to a well-appointed 4-piece main bathroom. The lower level is fully finished, featuring an entertainment area, a bedroom, and ample storage, already roughed-in for an additional full bathroom. Situated in a quiet family oriented neighborhood, this property offers a prime location, a thoughtfully designed floorplan, high-quality upgrades, tasteful decor, and fully fenced, landscaped grounds, a truly complete family home. (id:37319)
Open House
This property has open houses!
12:00 pm
Ends at:2:00 pm
Property Details
| MLS® Number | X8480584 |
| Property Type | Single Family |
| Community Name | NE |
| Amenities Near By | Hospital, Park, Place Of Worship, Schools |
| Community Features | Community Centre, School Bus |
| Equipment Type | Water Heater - Gas |
| Features | Sloping, Carpet Free |
| Parking Space Total | 6 |
| Rental Equipment Type | Water Heater - Gas |
| Structure | Deck |
Building
| Bathroom Total | 3 |
| Bedrooms Above Ground | 3 |
| Bedrooms Below Ground | 1 |
| Bedrooms Total | 4 |
| Amenities | Fireplace(s) |
| Appliances | Dishwasher, Dryer, Garage Door Opener, Range, Refrigerator, Stove, Washer, Window Coverings |
| Basement Development | Finished |
| Basement Type | N/a (finished) |
| Construction Style Attachment | Detached |
| Cooling Type | Central Air Conditioning |
| Exterior Finish | Brick, Vinyl Siding |
| Fireplace Present | Yes |
| Fireplace Total | 1 |
| Foundation Type | Poured Concrete |
| Half Bath Total | 1 |
| Heating Fuel | Natural Gas |
| Heating Type | Forced Air |
| Stories Total | 2 |
| Type | House |
| Utility Water | Municipal Water |
Parking
| Attached Garage |
Land
| Acreage | No |
| Land Amenities | Hospital, Park, Place Of Worship, Schools |
| Landscape Features | Landscaped |
| Sewer | Sanitary Sewer |
| Size Depth | 117 Ft |
| Size Frontage | 44 Ft |
| Size Irregular | 44.67 X 117.94 Ft |
| Size Total Text | 44.67 X 117.94 Ft|under 1/2 Acre |
| Zoning Description | R3-17 |
Rooms
| Level | Type | Length | Width | Dimensions |
|---|---|---|---|---|
| Second Level | Primary Bedroom | 3.99 m | 4.29 m | 3.99 m x 4.29 m |
| Second Level | Bedroom 2 | 4.34 m | 3.23 m | 4.34 m x 3.23 m |
| Second Level | Bedroom 3 | 3.25 m | 3.56 m | 3.25 m x 3.56 m |
| Basement | Family Room | 6.73 m | 4.42 m | 6.73 m x 4.42 m |
| Basement | Bedroom 4 | 3.33 m | 2.95 m | 3.33 m x 2.95 m |
| Basement | Utility Room | 5.49 m | 3.66 m | 5.49 m x 3.66 m |
| Main Level | Foyer | 4.52 m | 2.95 m | 4.52 m x 2.95 m |
| Main Level | Laundry Room | 1.8 m | 2.11 m | 1.8 m x 2.11 m |
| Main Level | Kitchen | 6.05 m | 3.07 m | 6.05 m x 3.07 m |
| Main Level | Living Room | 5.59 m | 3.78 m | 5.59 m x 3.78 m |
Utilities
| Cable | Installed |
| Sewer | Installed |
https://www.realtor.ca/real-estate/27093723/19-connor-avenue-strathroy-caradoc-ne
Interested?
Contact us for more information

Kurtis Siemens
Salesperson
https://www.swontariohomefinder.com/
https://www.linkedin.com/in/siemenshometeam/

(519) 601-1160

Christine Siemens
Broker
https://www.swontariohomefinder.com/

(519) 601-1160
