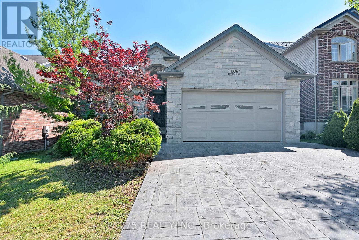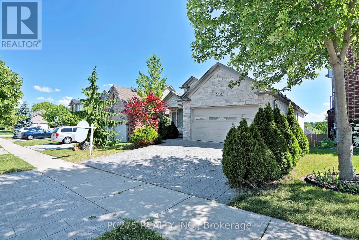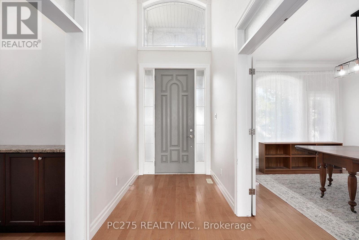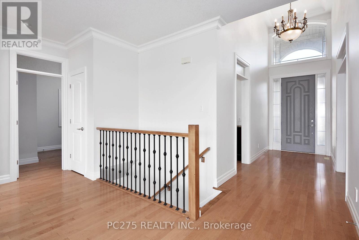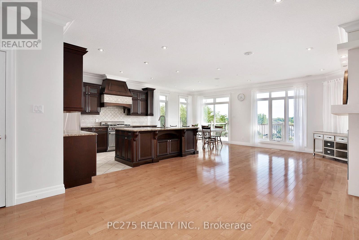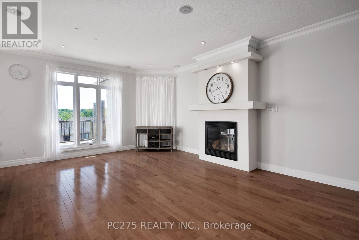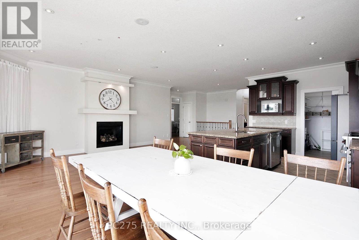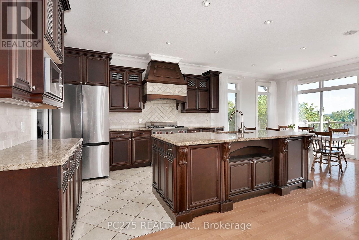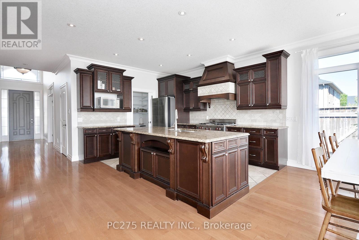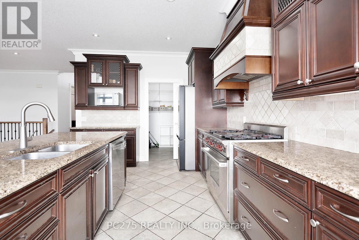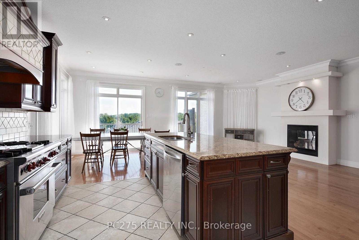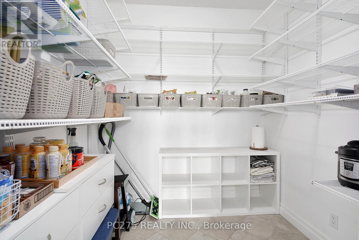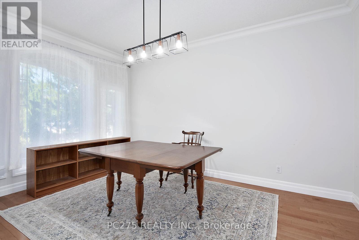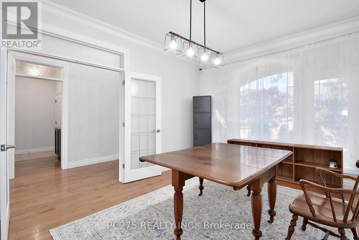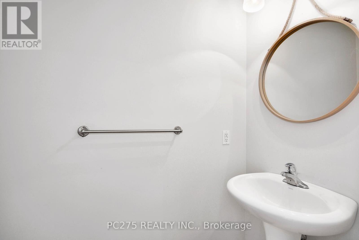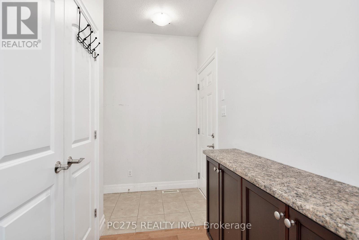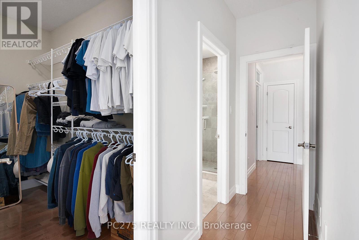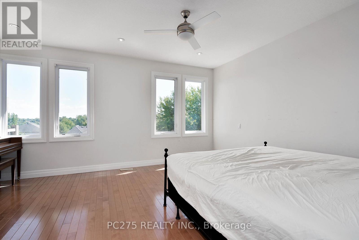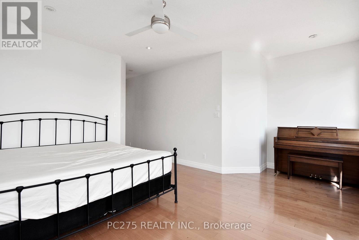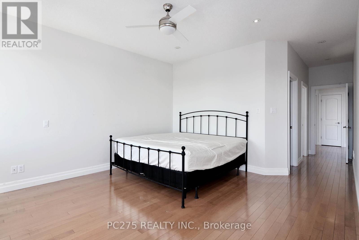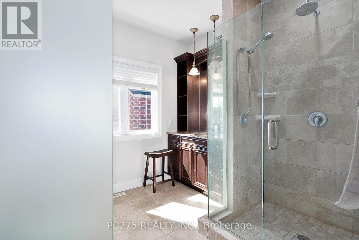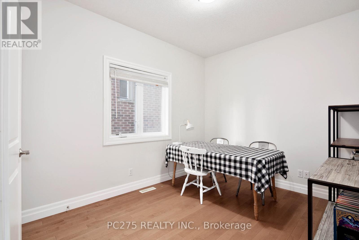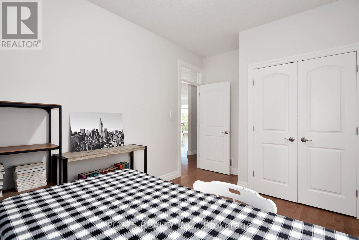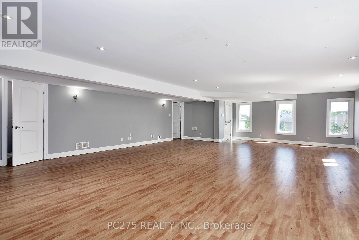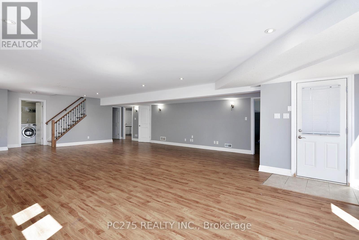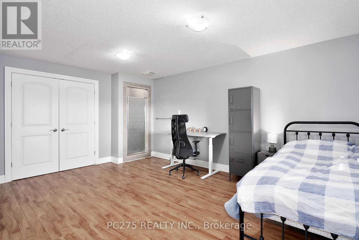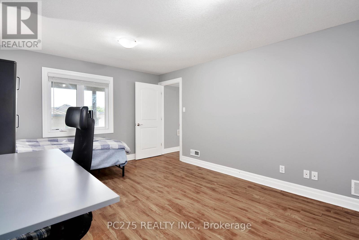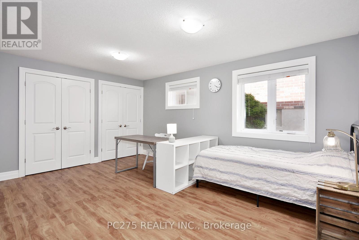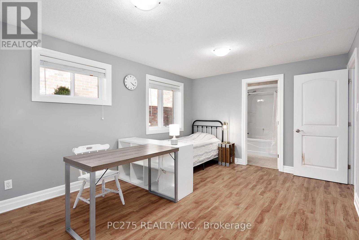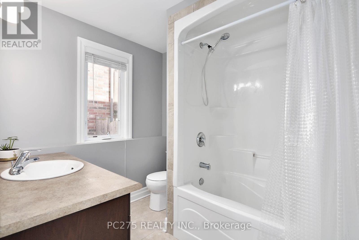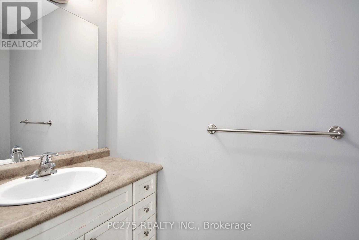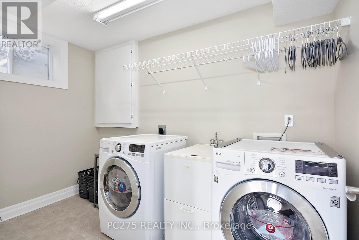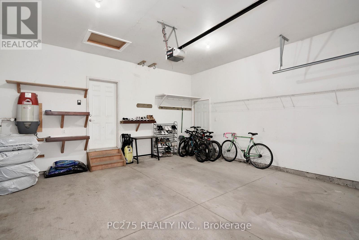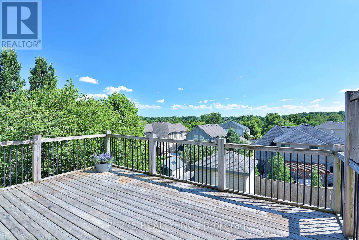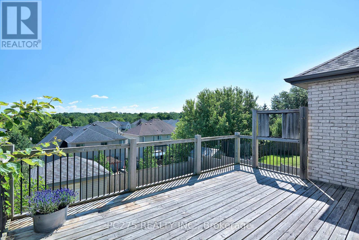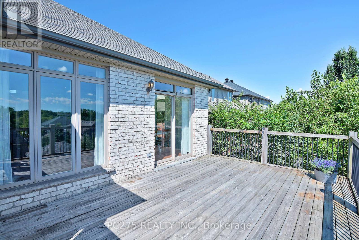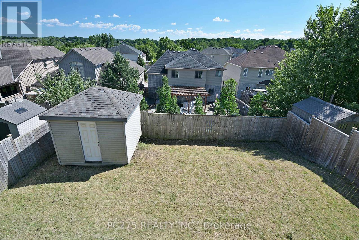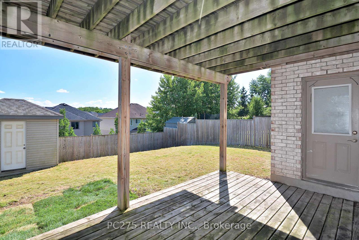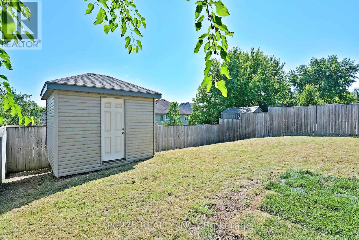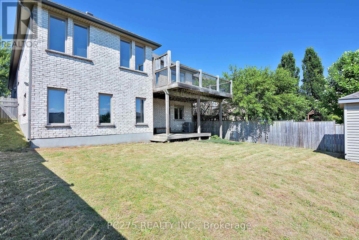1906 Beaverbrook Avenue London, Ontario N6H 5X6
$739,000
A beautiful bungalow home with a lower-level walkout and finished living space in a sought-after northwest neighbourhood. The custom dark wood kitchen boasts granite countertops, a central island, an expansive walk-in pantry, and a stunning backsplash. The refrigerator and dishwasher were replaced in 2023. The great room and dining area feature patio doors that open onto an extra-large two-story deck, offering incredible city views. The main floor showcases hardwood flooring throughout most areas, soaring 14-foot ceilings in the foyer, and 9-foot ceilings in the rest of the main floor. Elegant crown moldings, a fireplace, large windows, and a lavish en suite with a spacious glass shower. The fully finished, open-concept lower level includes two additional bedrooms, an en suite, a powder room, a laundry room, a storage room, and a walkout to a fenced yard. Stamped concrete driveway leading to a double garage. Close to UWO, Costco & public transit. (id:37319)
Property Details
| MLS® Number | X8476060 |
| Property Type | Single Family |
| Community Name | NorthM |
| Amenities Near By | Park, Public Transit, Schools |
| Features | Sump Pump |
| Parking Space Total | 4 |
Building
| Bathroom Total | 4 |
| Bedrooms Above Ground | 2 |
| Bedrooms Below Ground | 2 |
| Bedrooms Total | 4 |
| Appliances | Dishwasher, Dryer, Refrigerator, Stove, Washer |
| Architectural Style | Bungalow |
| Basement Development | Finished |
| Basement Type | Full (finished) |
| Construction Style Attachment | Detached |
| Cooling Type | Central Air Conditioning |
| Exterior Finish | Brick, Vinyl Siding |
| Fireplace Present | No |
| Foundation Type | Poured Concrete |
| Half Bath Total | 2 |
| Heating Fuel | Natural Gas |
| Heating Type | Forced Air |
| Stories Total | 1 |
| Type | House |
| Utility Water | Municipal Water |
Parking
| Attached Garage |
Land
| Acreage | No |
| Land Amenities | Park, Public Transit, Schools |
| Sewer | Sanitary Sewer |
| Size Depth | 127 Ft |
| Size Frontage | 45 Ft |
| Size Irregular | 45.93 X 127.48 Ft |
| Size Total Text | 45.93 X 127.48 Ft|under 1/2 Acre |
| Zoning Description | R1-4 |
Rooms
| Level | Type | Length | Width | Dimensions |
|---|---|---|---|---|
| Lower Level | Family Room | 8.23 m | 7.32 m | 8.23 m x 7.32 m |
| Lower Level | Bedroom | 4.7 m | 3.05 m | 4.7 m x 3.05 m |
| Lower Level | Bedroom | 4.67 m | 3.58 m | 4.67 m x 3.58 m |
| Lower Level | Laundry Room | 3.3 m | 1.98 m | 3.3 m x 1.98 m |
| Main Level | Kitchen | 3.05 m | 3.2 m | 3.05 m x 3.2 m |
| Main Level | Great Room | 6.12 m | 3.81 m | 6.12 m x 3.81 m |
| Main Level | Living Room | 4.47 m | 3.23 m | 4.47 m x 3.23 m |
| Main Level | Primary Bedroom | 4.32 m | 3.71 m | 4.32 m x 3.71 m |
| Main Level | Bedroom | 3.81 m | 2.44 m | 3.81 m x 2.44 m |
https://www.realtor.ca/real-estate/27087436/1906-beaverbrook-avenue-london-northm
Interested?
Contact us for more information

Jenny Park
Salesperson

(888) 415-0275
