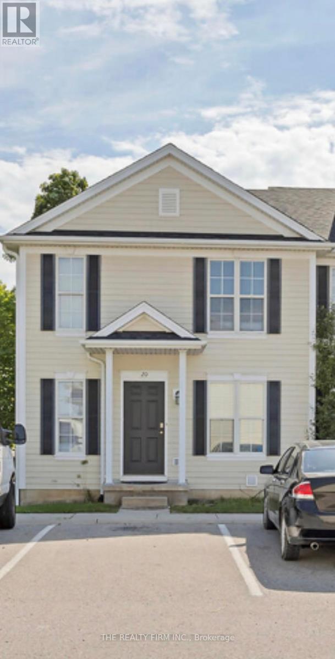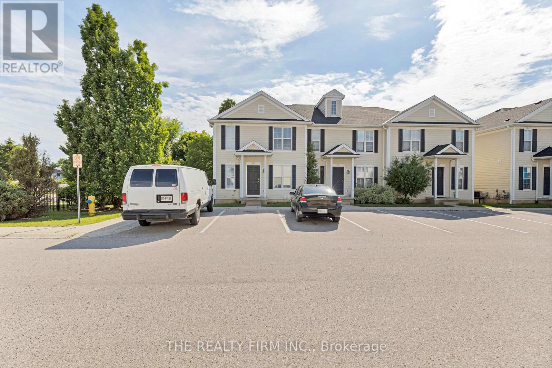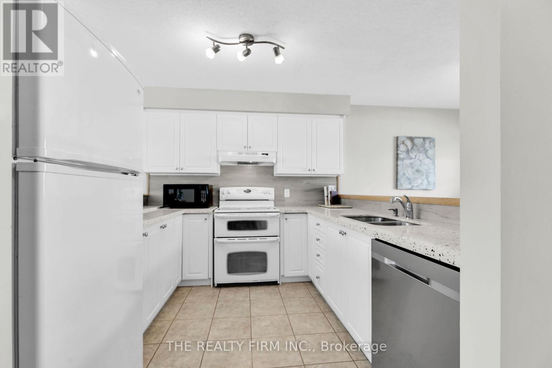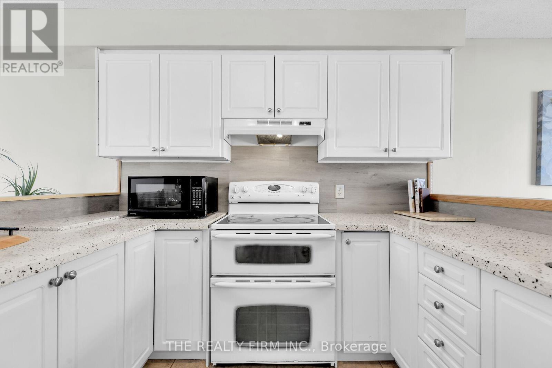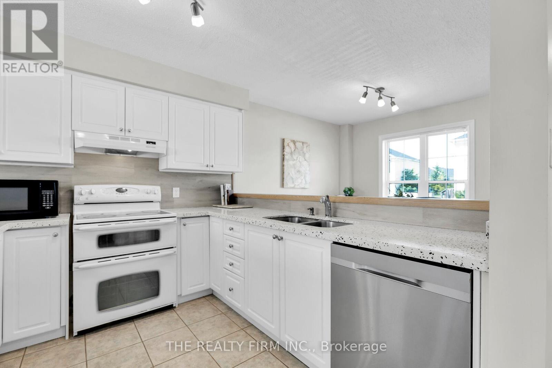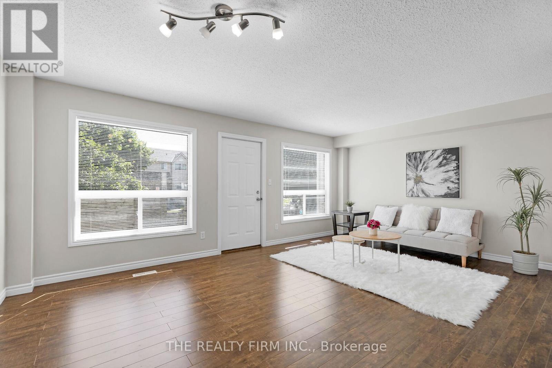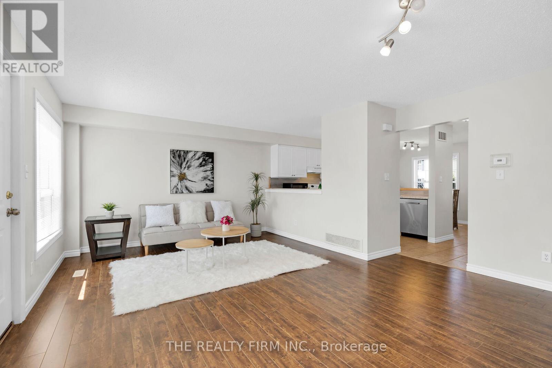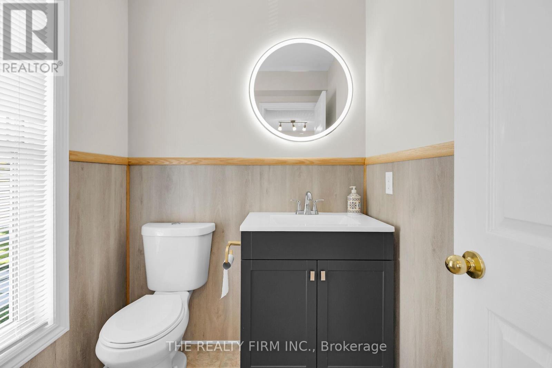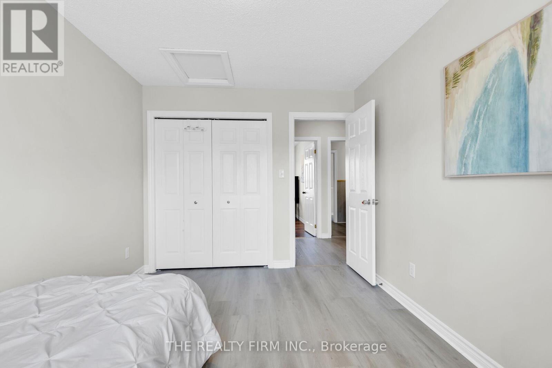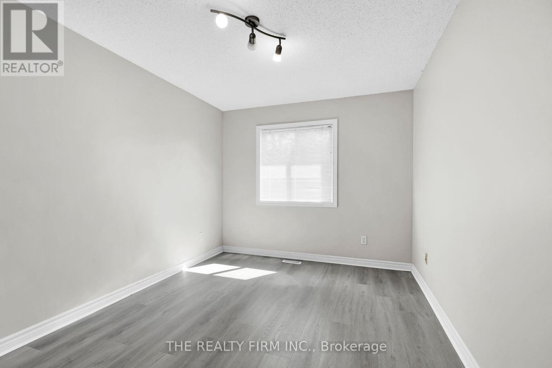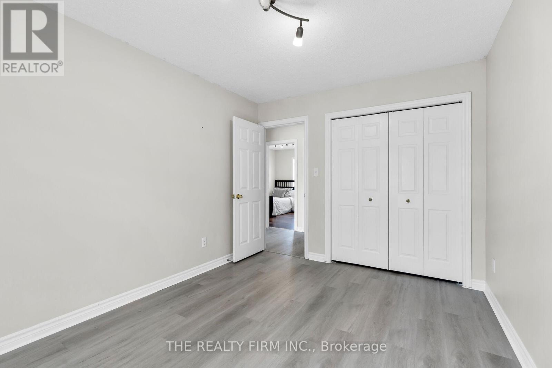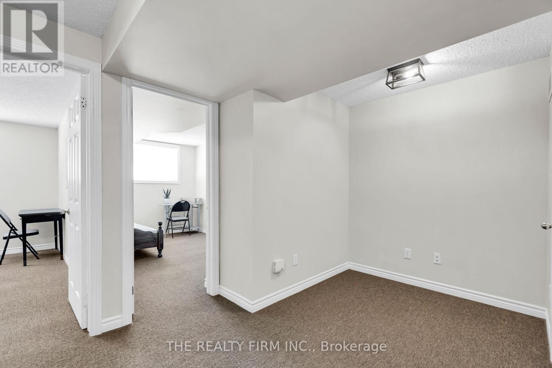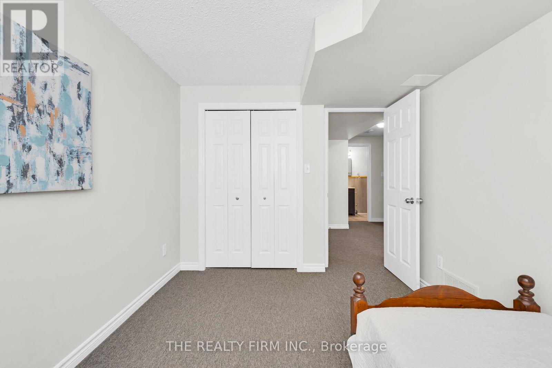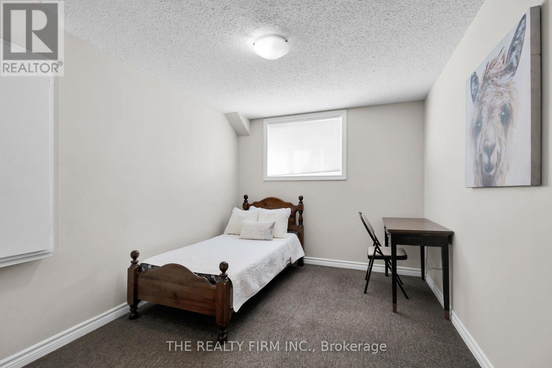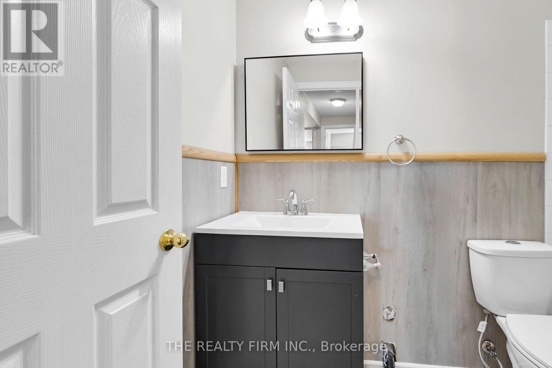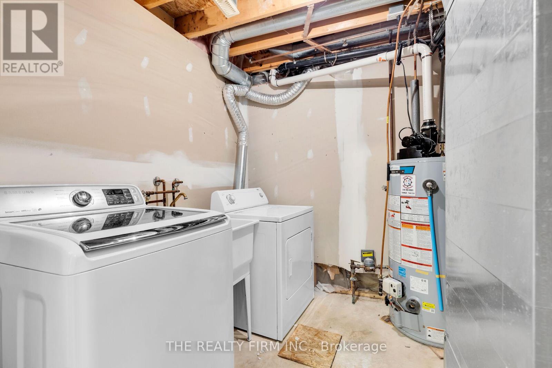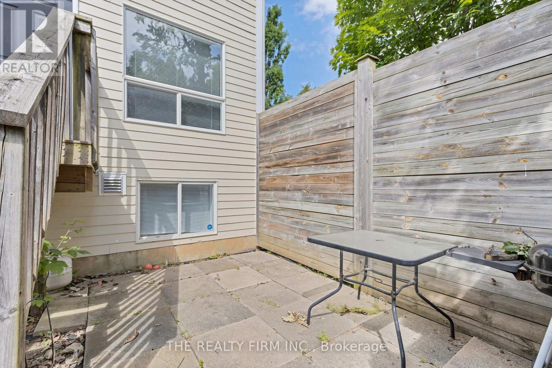20 - 600 Sarnia Road London, Ontario N6G 5M4
$569,900
Attention investors and first-time buyers! This end unit boasts 5 legal bedrooms and 2 FULL BATHS. The condo features a fantastic main floor layout with a renovated kitchen that includes granite counters, newer appliances, a breakfast bar, ceramic floor, and a pass-through to the living room. There is also a dining room and a large living room with access to the backyard from the main floor.The upper level features 3 good-sized bedrooms and a full bath with a separate toilet, shower, and sink area, perfect for getting ready on those busy mornings! The lower level includes a small rec room and 2 additional good-sized bedrooms with egress windows. This home will include 4 single beds, 4 desks and all appliances make this home ready for your student rental.This condo is ideally located in the complex as a corner unit and is close to public transportation. It is walking distance from the University of Western Ontario, and minutes to hospital, and Masonville Mall.4o **** EXTRAS **** Quick closing prefered, condo fees are $323 per Month (id:37319)
Property Details
| MLS® Number | X8442446 |
| Property Type | Single Family |
| Amenities Near By | Park, Public Transit, Schools |
| Community Features | Pet Restrictions, School Bus |
| Parking Space Total | 1 |
Building
| Bathroom Total | 2 |
| Bedrooms Above Ground | 5 |
| Bedrooms Total | 5 |
| Amenities | Visitor Parking |
| Appliances | Water Heater, Dryer, Refrigerator, Stove, Washer |
| Basement Development | Partially Finished |
| Basement Type | Full (partially Finished) |
| Cooling Type | Central Air Conditioning |
| Exterior Finish | Vinyl Siding |
| Fireplace Present | No |
| Half Bath Total | 1 |
| Heating Fuel | Natural Gas |
| Heating Type | Forced Air |
| Stories Total | 2 |
| Type | Row / Townhouse |
Land
| Acreage | No |
| Land Amenities | Park, Public Transit, Schools |
| Zoning Description | R5-3 |
Rooms
| Level | Type | Length | Width | Dimensions |
|---|---|---|---|---|
| Second Level | Bedroom | 3.96 m | 2.82 m | 3.96 m x 2.82 m |
| Second Level | Bedroom 2 | 3.96 m | 2.82 m | 3.96 m x 2.82 m |
| Second Level | Bedroom 3 | 3.96 m | 2.82 m | 3.96 m x 2.82 m |
| Basement | Recreational, Games Room | 3.76 m | 2.21 m | 3.76 m x 2.21 m |
| Basement | Bedroom 4 | 3.78 m | 2.74 m | 3.78 m x 2.74 m |
| Basement | Bedroom 5 | 3.77 m | 2.74 m | 3.77 m x 2.74 m |
| Main Level | Living Room | 5.79 m | 3.96 m | 5.79 m x 3.96 m |
| Main Level | Kitchen | 2.87 m | 2.82 m | 2.87 m x 2.82 m |
| Main Level | Dining Room | 2.92 m | 2.62 m | 2.92 m x 2.62 m |
https://www.realtor.ca/real-estate/27043465/20-600-sarnia-road-london
Interested?
Contact us for more information

Angee George
Salesperson

(519) 601-1160
