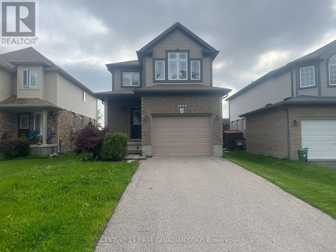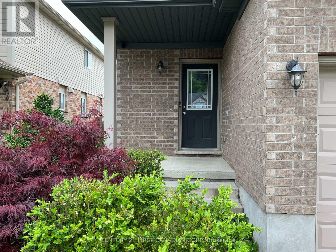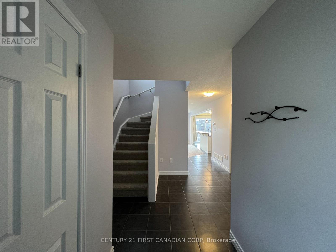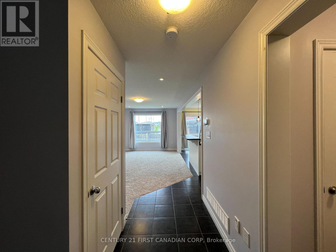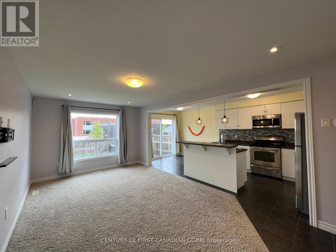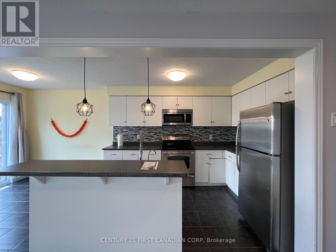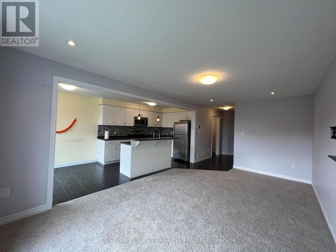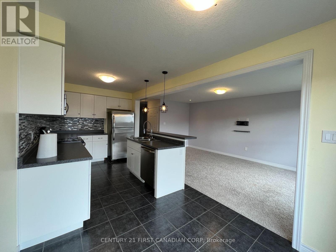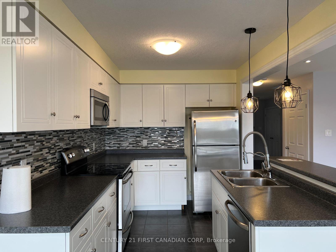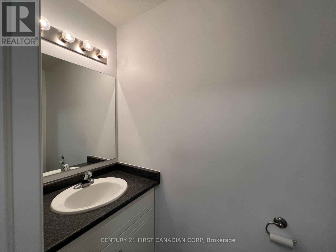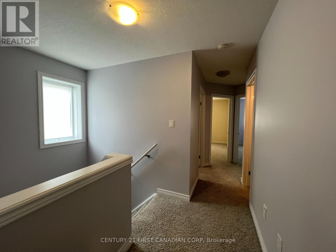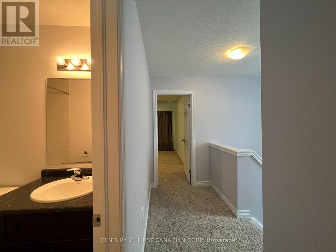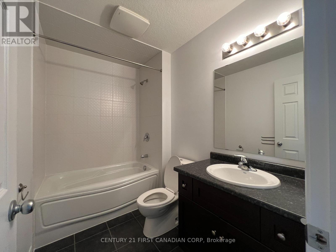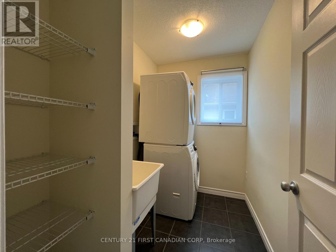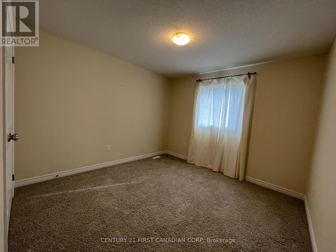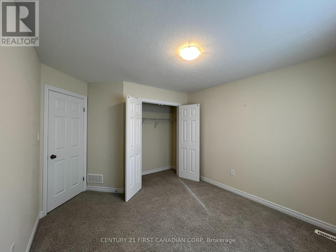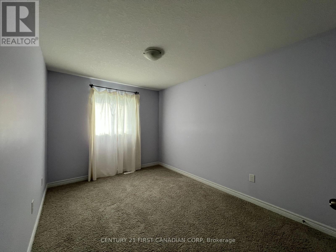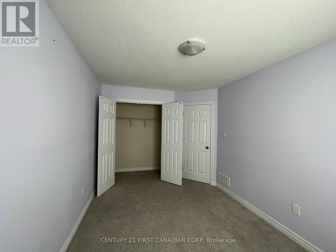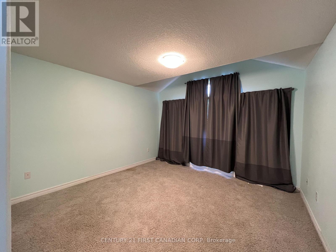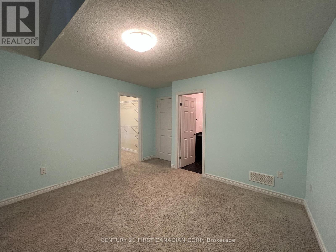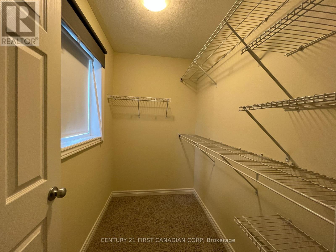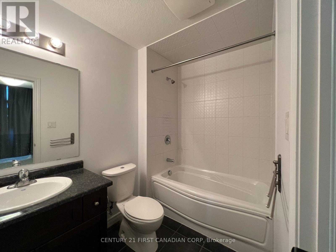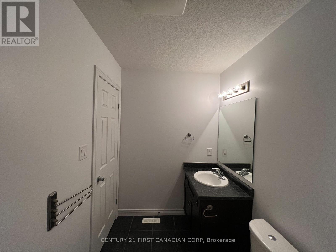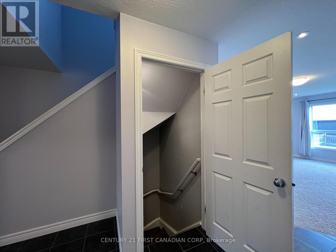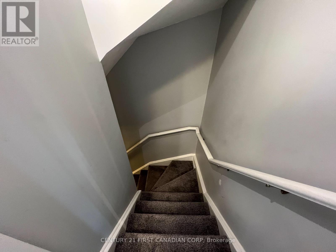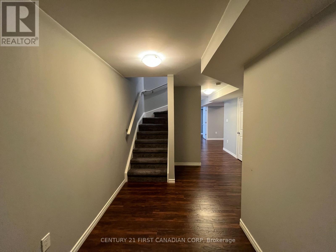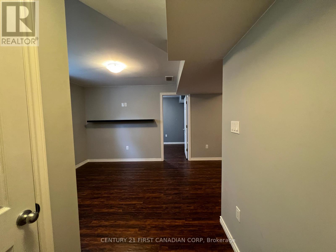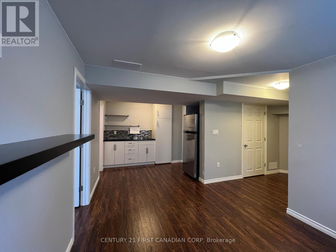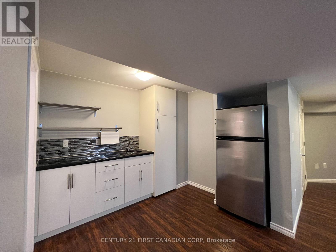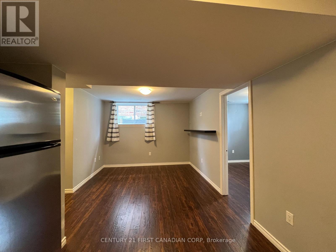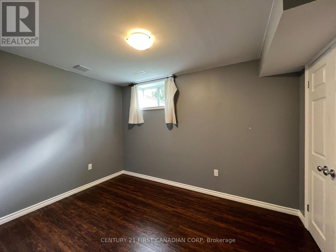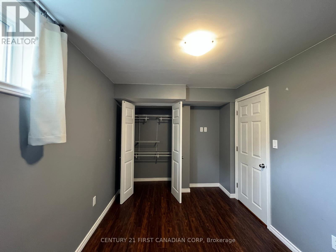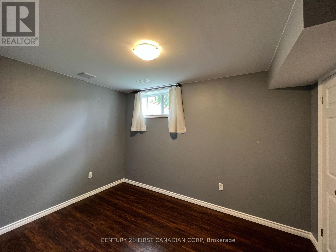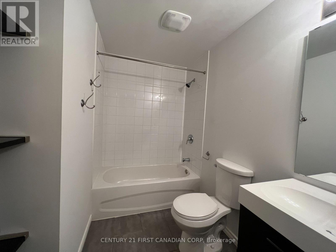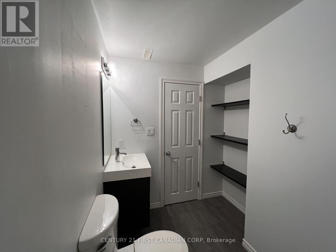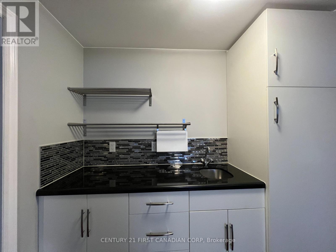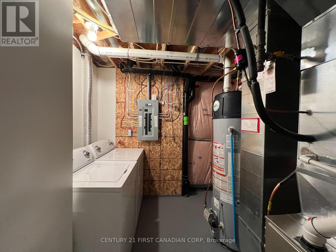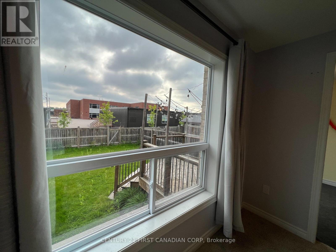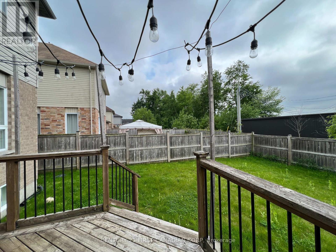2025 Denview Avenue London, Ontario N6G 0G3
$3,500 Monthly
If you've been on the hunt for the perfect family residence to rent, in one of the most coveted neighborhoods in the city, look no further than this exceptional two-story home in Fox Hollow. Situated adjacent to the grounds of Sir Arthur Currie Public School, renowned for its excellence, this residence is impeccably maintained and exudes a sense of freshness both inside and out. The main level, designed with an open concept, is bathed in natural light streaming through numerous windows and a patio door, complemented by recessed lighting in the living area. The contemporary kitchen boasts ample storage within chic cabinetry, stainless steel appliances, all centered around a spacious island offering generous prep space. Upstairs, three bedrooms await, including a primary suite featuring a walk-in closet and a luxurious four-piece ensuite, accompanied by another full bathroom. The fully finished lower level adds versatility with an additional bedroom, a recreation room complete with a wet bar, a cold room, and another full bath. Step outside from the main floor onto a delightful deck, perfect for hosting memorable barbecues, leading to a fully fenced backyard, providing a secure environment for both pets and children to enjoy. With no rear neighbors due to its backing onto the grounds of Arthur Currie, and direct access to the school, convenience is at its peak, making the school run a breeze. Fox Hollow offers a vibrant community atmosphere with essential amenities nearby in North London, including parks, shopping outlets, and eateries, all conveniently located within easy reach of Western University and University Hospital. This pristine residence in an idyllic location, right next to an esteemed school, represents the ultimate setting for your family's aspirations! (id:37319)
Property Details
| MLS® Number | X8361560 |
| Property Type | Single Family |
| Community Name | NorthS |
| Parking Space Total | 3 |
| Structure | Patio(s) |
Building
| Bathroom Total | 4 |
| Bedrooms Above Ground | 3 |
| Bedrooms Below Ground | 1 |
| Bedrooms Total | 4 |
| Appliances | Water Heater, Garage Door Opener Remote(s) |
| Basement Type | Full |
| Construction Style Attachment | Detached |
| Cooling Type | Central Air Conditioning |
| Exterior Finish | Brick |
| Fireplace Present | Yes |
| Foundation Type | Poured Concrete |
| Half Bath Total | 1 |
| Heating Fuel | Natural Gas |
| Heating Type | Forced Air |
| Stories Total | 2 |
| Type | House |
| Utility Water | Municipal Water |
Parking
| Attached Garage |
Land
| Acreage | No |
| Sewer | Sanitary Sewer |
| Size Depth | 111 Ft |
| Size Frontage | 36 Ft |
| Size Irregular | 36.09 X 111.55 Ft |
| Size Total Text | 36.09 X 111.55 Ft |
Rooms
| Level | Type | Length | Width | Dimensions |
|---|---|---|---|---|
| Second Level | Primary Bedroom | 3.76 m | 4.14 m | 3.76 m x 4.14 m |
| Second Level | Bedroom 2 | 2.76 m | 4.04 m | 2.76 m x 4.04 m |
| Second Level | Bedroom 3 | 3.23 m | 3.94 m | 3.23 m x 3.94 m |
| Second Level | Laundry Room | 2.36 m | 1.63 m | 2.36 m x 1.63 m |
| Second Level | Bathroom | Measurements not available | ||
| Second Level | Bathroom | Measurements not available | ||
| Basement | Bedroom | 3.73 m | 2.51 m | 3.73 m x 2.51 m |
| Basement | Bathroom | Measurements not available | ||
| Main Level | Living Room | 3.28 m | 5.77 m | 3.28 m x 5.77 m |
| Main Level | Dining Room | 2.44 m | 2.08 m | 2.44 m x 2.08 m |
| Main Level | Kitchen | 2.44 m | 3.84 m | 2.44 m x 3.84 m |
| Main Level | Bathroom | Measurements not available |
Utilities
| Cable | Available |
https://www.realtor.ca/real-estate/26928669/2025-denview-avenue-london-norths
Interested?
Contact us for more information
Bhupinder Singh
Salesperson
420 York Street
London, Ontario N6B 1R1
(519) 673-3390
