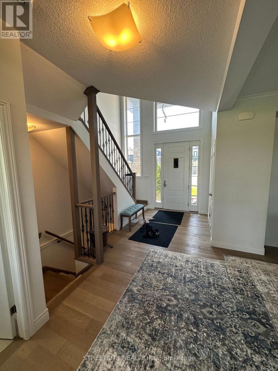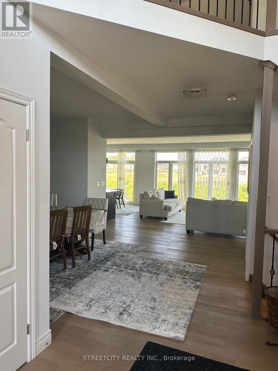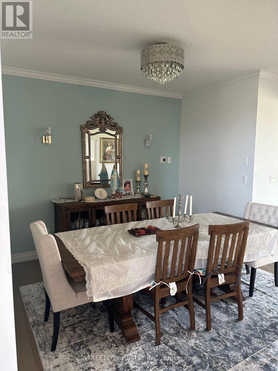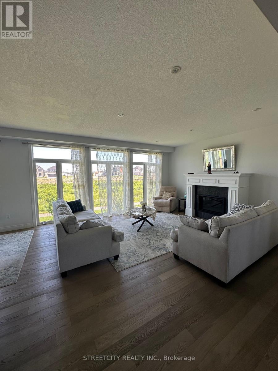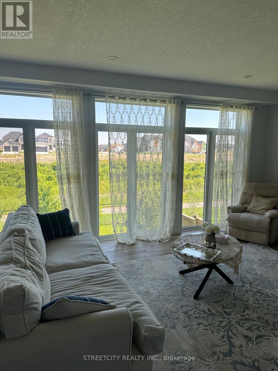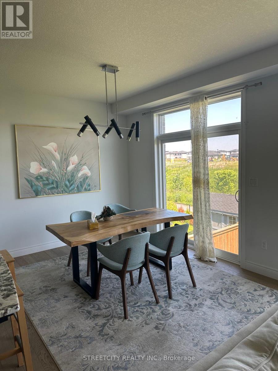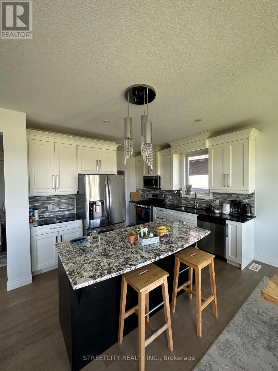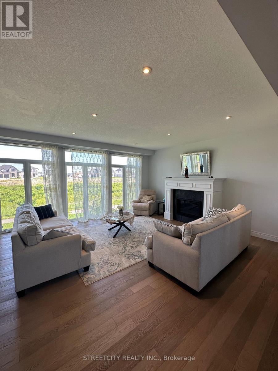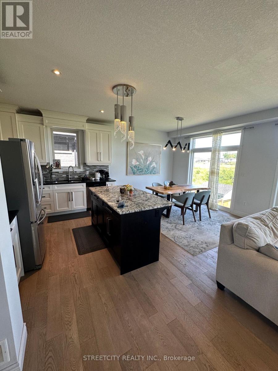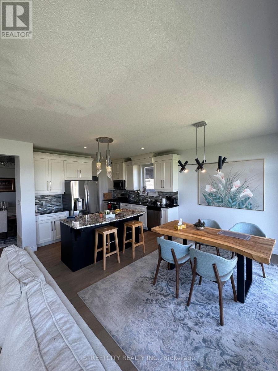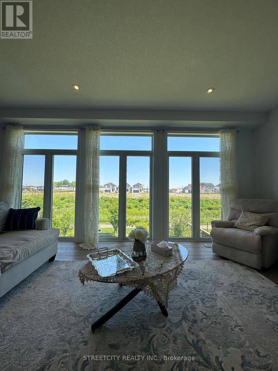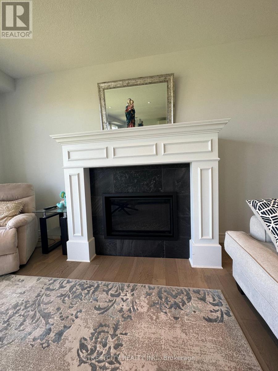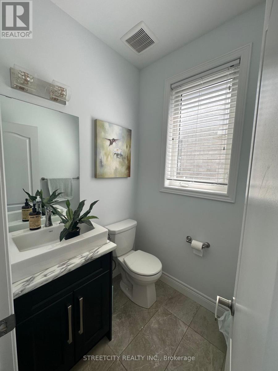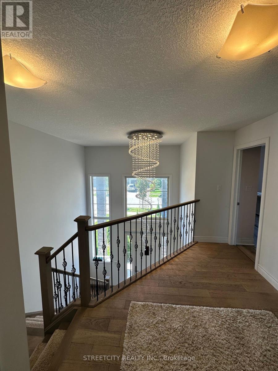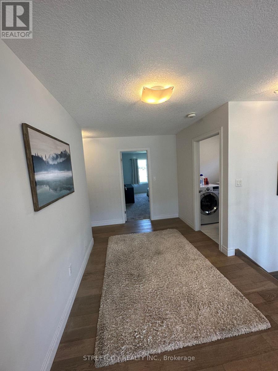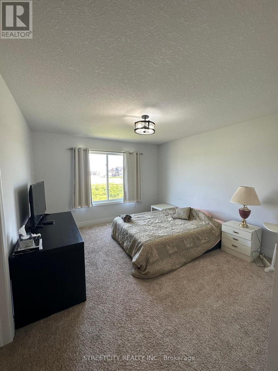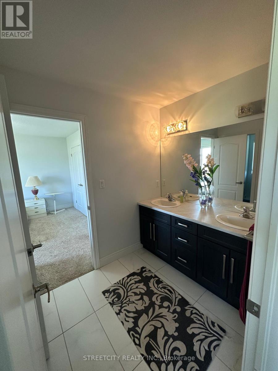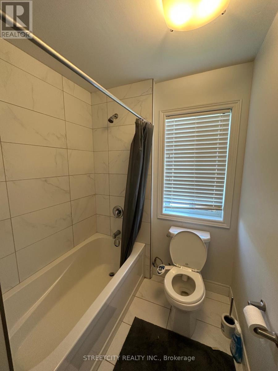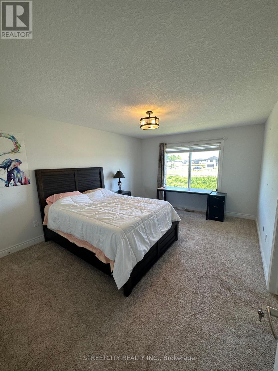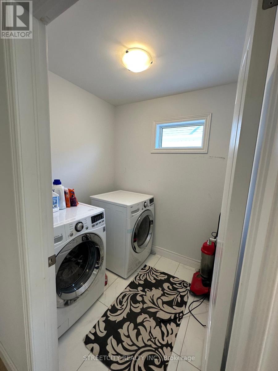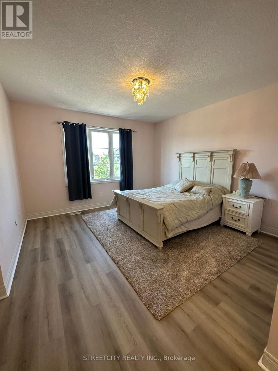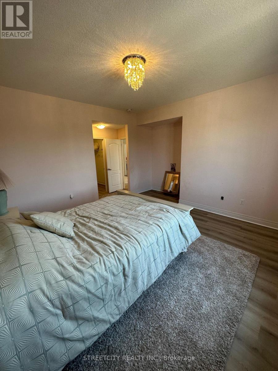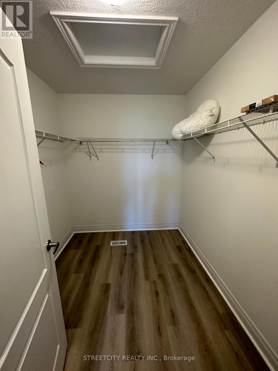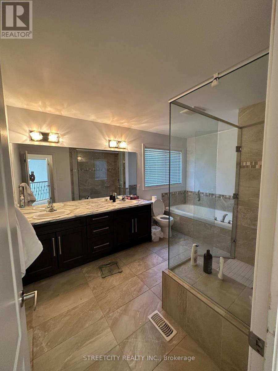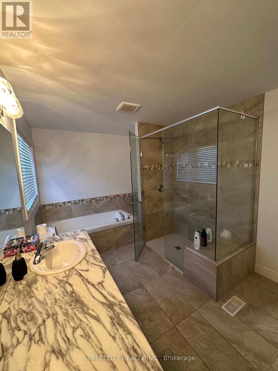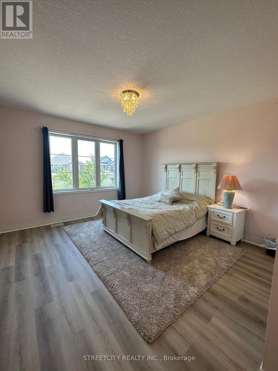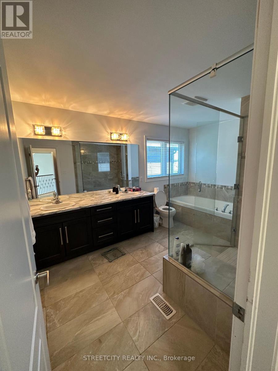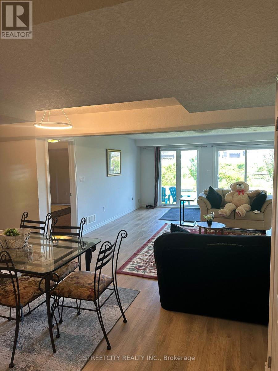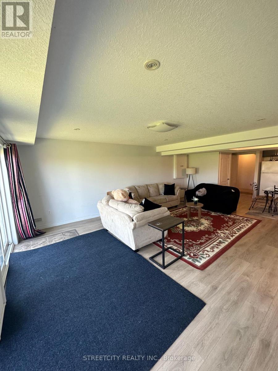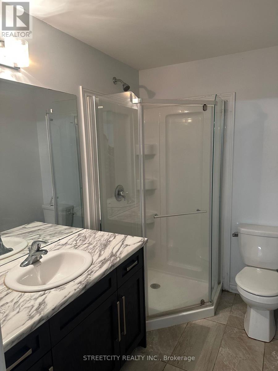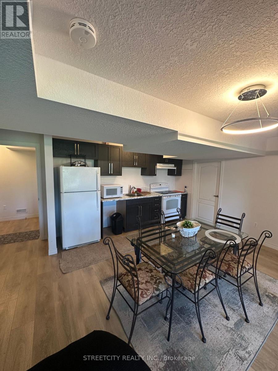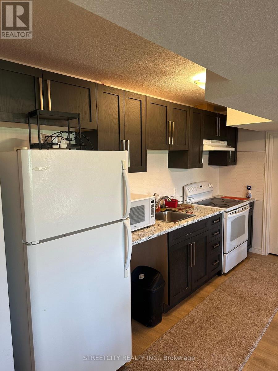2084 Wateroak Drive London, Ontario N6G 5B4
$3,600 Monthly
Don't pass up this fantastic chance to live in this gorgeous, roomy, fully furnished, and luxuriously finished house in north London. A completely equipped spare kitchen, dining area,bedroom, and living room are located in the walk-out basement. Outstanding light fixtures, rugs, and trendy dinette are complemented by bright hardwood floors. Gorgeous kitchen including top-notch appliances and granite worktops. Fantastic dining room suite made of oak. The master bedroom with its four-piece ensuite and respectable walk-in closet are located on the second story. Two additional bedrooms and a combined four-piece bathroom. Gorgeous backyard that is completely fenced in. Affluent area, within a short distance from public and Catholic schools, paths, a ravine, and commercial complexes. This home is prepared for occupancy. Available for immediate occupancy! (id:37319)
Property Details
| MLS® Number | X8481184 |
| Property Type | Single Family |
| Community Name | NorthB |
| Parking Space Total | 4 |
Building
| Bathroom Total | 4 |
| Bedrooms Above Ground | 3 |
| Bedrooms Below Ground | 1 |
| Bedrooms Total | 4 |
| Appliances | Garage Door Opener Remote(s) |
| Basement Type | Full |
| Construction Style Attachment | Detached |
| Cooling Type | Central Air Conditioning |
| Exterior Finish | Brick |
| Fireplace Present | Yes |
| Foundation Type | Concrete |
| Heating Fuel | Natural Gas |
| Heating Type | Forced Air |
| Stories Total | 2 |
| Type | House |
| Utility Water | Municipal Water |
Parking
| Attached Garage |
Land
| Acreage | No |
| Sewer | Sanitary Sewer |
| Size Depth | 113 Ft |
| Size Frontage | 43 Ft |
| Size Irregular | 43.33 X 113.49 Ft ; 113.48 Ft X 43.33 Ft X 113.49 Ft |
| Size Total Text | 43.33 X 113.49 Ft ; 113.48 Ft X 43.33 Ft X 113.49 Ft|under 1/2 Acre |
Rooms
| Level | Type | Length | Width | Dimensions |
|---|---|---|---|---|
| Second Level | Primary Bedroom | 5 m | 4.37 m | 5 m x 4.37 m |
| Second Level | Bedroom 2 | 5 m | 4.37 m | 5 m x 4.37 m |
| Second Level | Bathroom | 4.09 m | 2.77 m | 4.09 m x 2.77 m |
| Second Level | Bathroom | 4.72 m | 1.83 m | 4.72 m x 1.83 m |
| Basement | Kitchen | 4.98 m | 3.35 m | 4.98 m x 3.35 m |
| Basement | Bedroom 4 | 4.72 m | 3.61 m | 4.72 m x 3.61 m |
| Main Level | Great Room | 5.28 m | 4.93 m | 5.28 m x 4.93 m |
| Main Level | Dining Room | 5.11 m | 4.57 m | 5.11 m x 4.57 m |
| Main Level | Kitchen | 3.86 m | 3.81 m | 3.86 m x 3.81 m |
| Main Level | Mud Room | 2.69 m | 2.11 m | 2.69 m x 2.11 m |
https://www.realtor.ca/real-estate/27093743/2084-wateroak-drive-london-northb
Interested?
Contact us for more information
Johnny Rashmawi
Salesperson

(519) 649-6900
