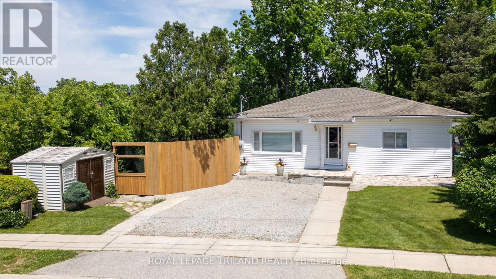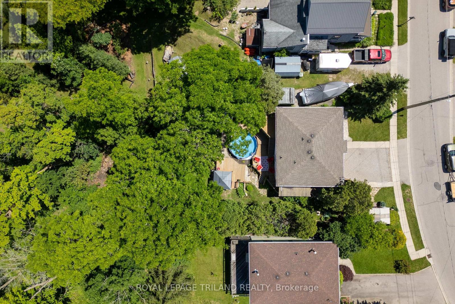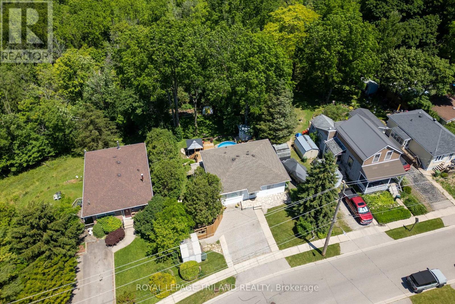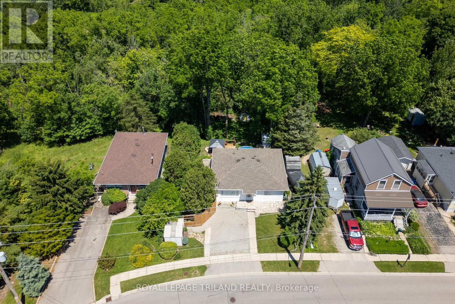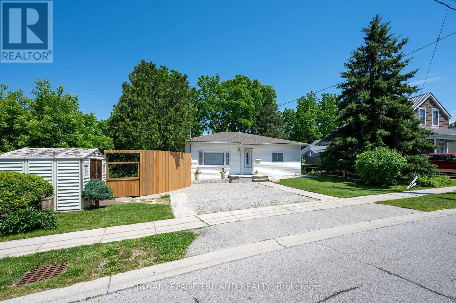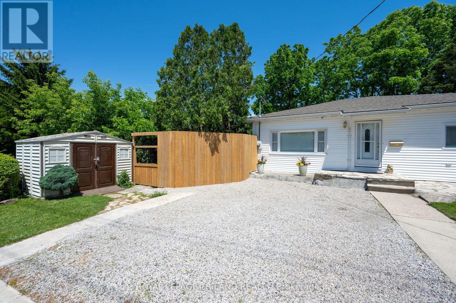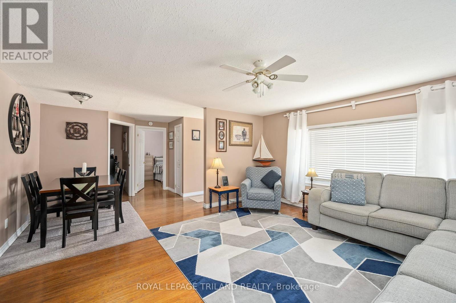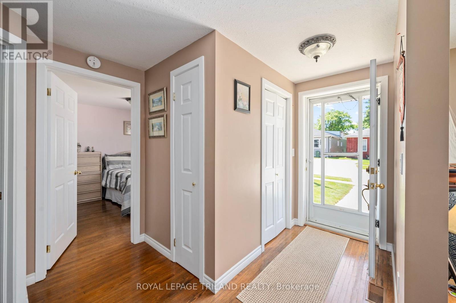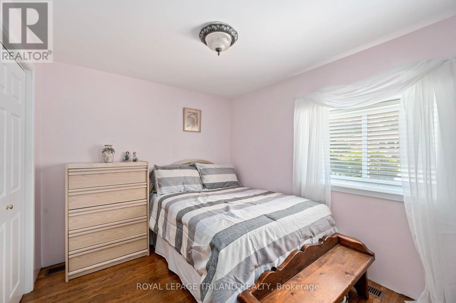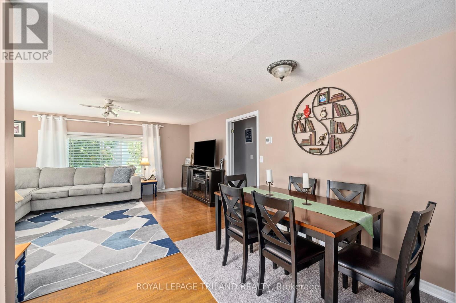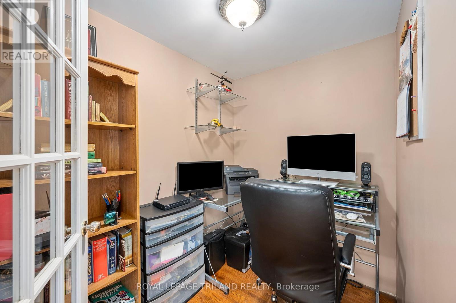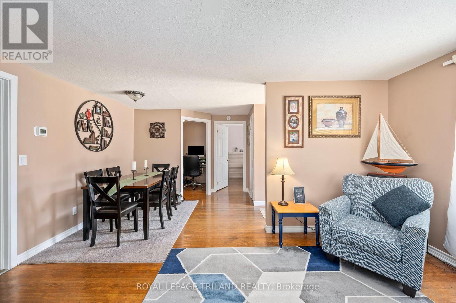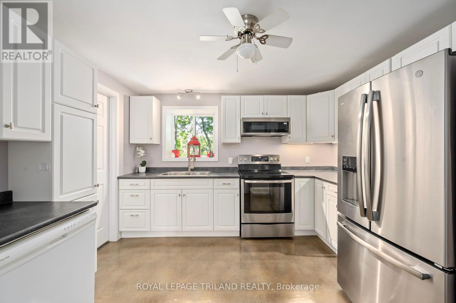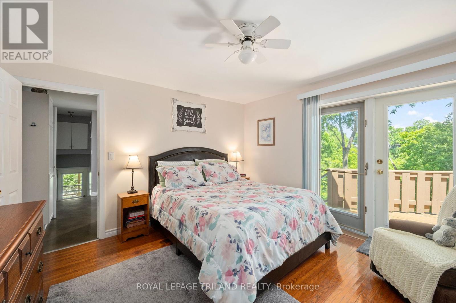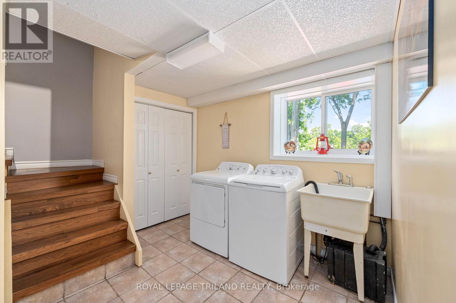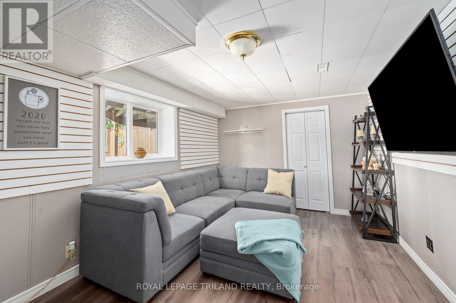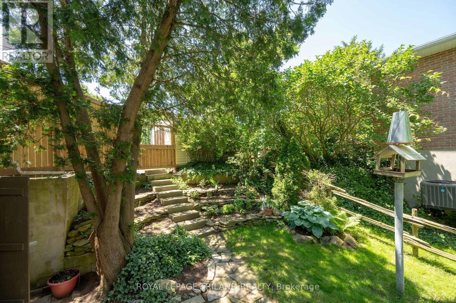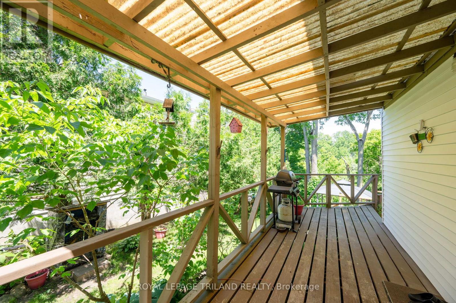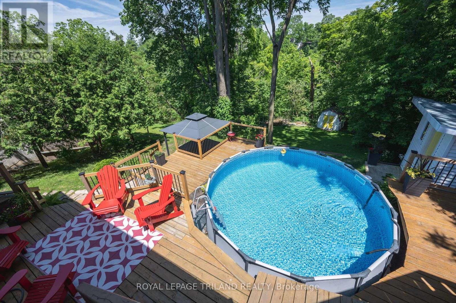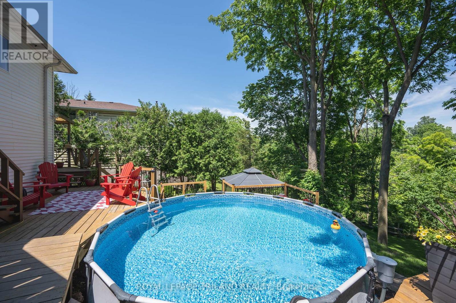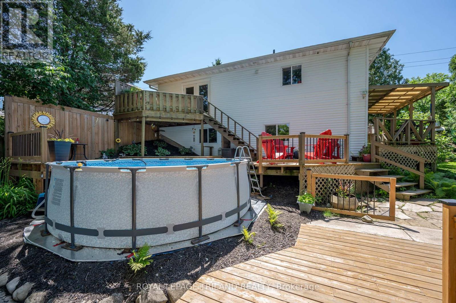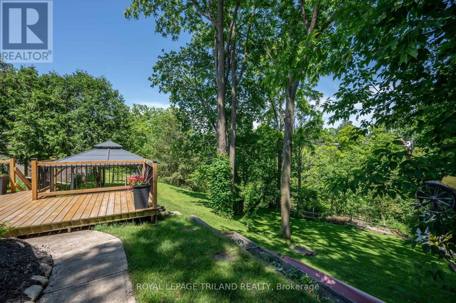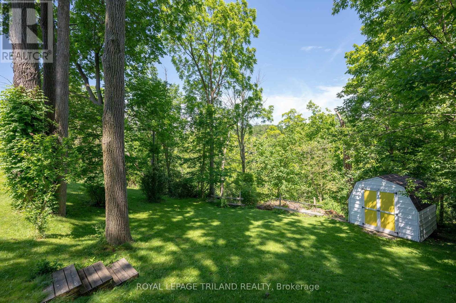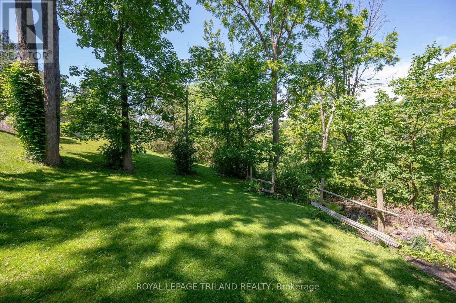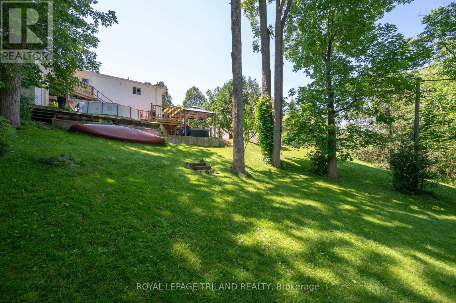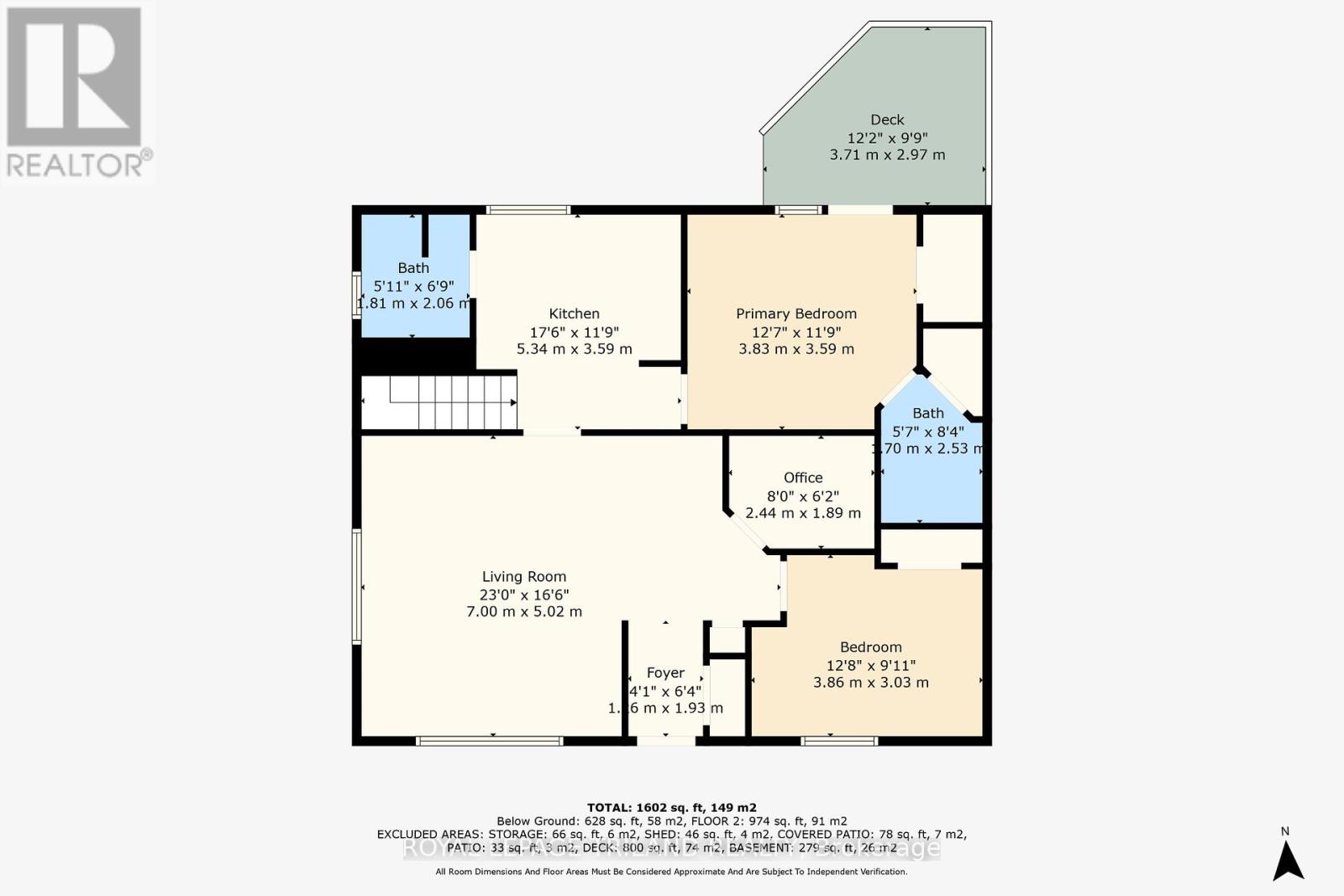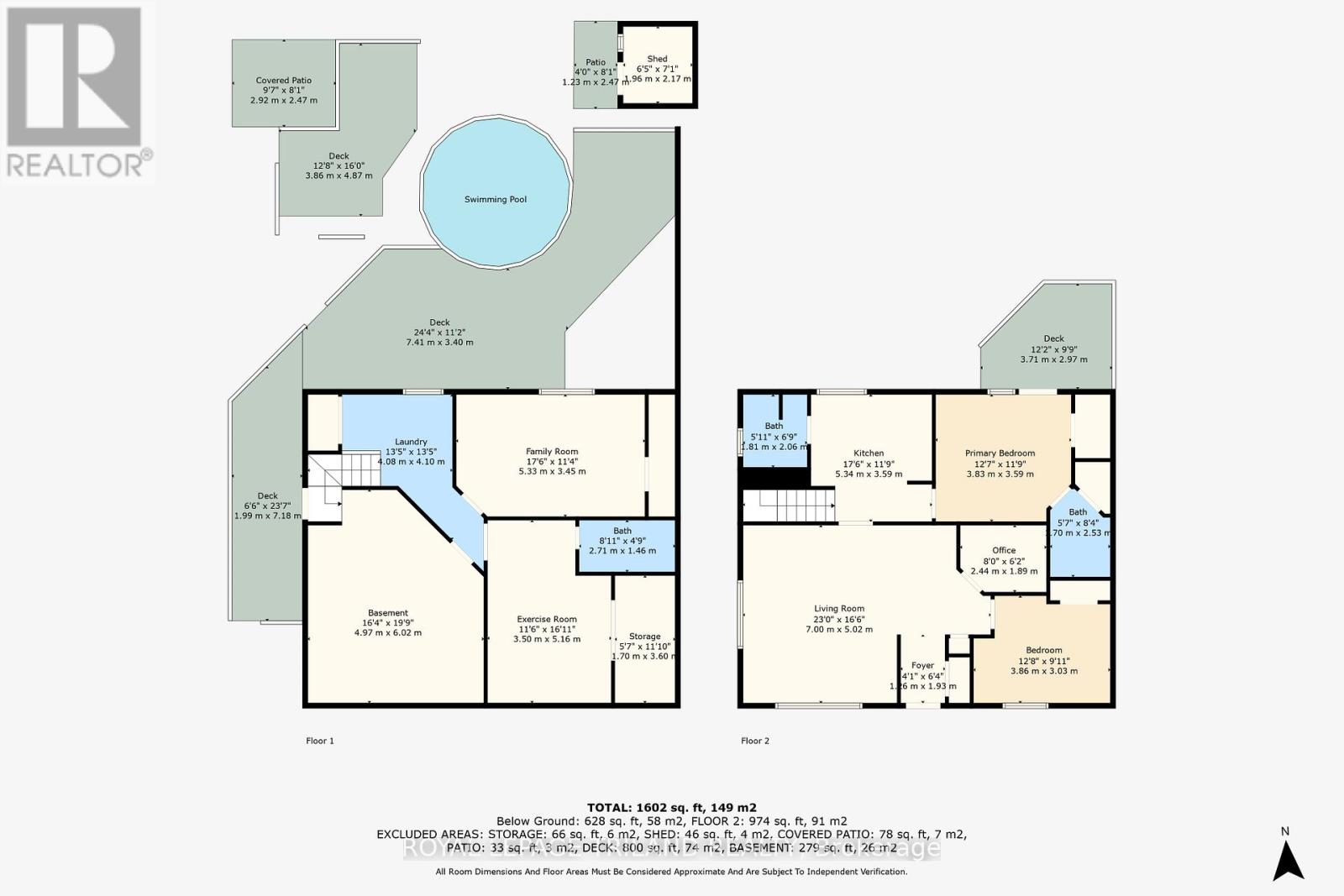21 Chester Street St. Thomas, Ontario N5R 1V1
$569,000
Peace and Quiet: This beautiful home boasts 2 main-level bedrooms plus 2 additional rooms in the lower level, providing ample space for family and guests. With 3 full bathrooms, convenience and comfort are assured. Step inside to find a well-appointed interior featuring a spacious living area and an efficient kitchen with newer appliances; perfect for entertaining. The main level offers serene bedrooms with plenty of natural light, while the lower level provides versatile spaces ideal for a home office, gym, or guest accommodations. The highlight of this property is the stunning backyard oasis. Enjoy outdoor living at its finest with new decks perfect for lounging and dining. Features above-ground pool and hot tub with pergola, surrounded by lush, wooded scenery that offers privacy and tranquility. Close walking distance to schools, hospital, arena and Pinafore Park. (id:37319)
Property Details
| MLS® Number | X8443052 |
| Property Type | Single Family |
| Amenities Near By | Beach, Hospital, Park, Schools |
| Parking Space Total | 2 |
| Pool Type | Above Ground Pool |
| Structure | Shed |
Building
| Bathroom Total | 3 |
| Bedrooms Above Ground | 2 |
| Bedrooms Below Ground | 2 |
| Bedrooms Total | 4 |
| Appliances | Dryer, Refrigerator, Stove, Washer |
| Architectural Style | Bungalow |
| Basement Development | Finished |
| Basement Type | Full (finished) |
| Construction Style Attachment | Detached |
| Cooling Type | Central Air Conditioning |
| Exterior Finish | Vinyl Siding |
| Fireplace Present | No |
| Foundation Type | Block |
| Heating Fuel | Natural Gas |
| Heating Type | Forced Air |
| Stories Total | 1 |
| Type | House |
| Utility Water | Municipal Water |
Land
| Acreage | No |
| Land Amenities | Beach, Hospital, Park, Schools |
| Sewer | Sanitary Sewer |
| Size Depth | 120 Ft |
| Size Frontage | 45 Ft |
| Size Irregular | 45 X 120 Ft |
| Size Total Text | 45 X 120 Ft |
| Zoning Description | R3 |
Rooms
| Level | Type | Length | Width | Dimensions |
|---|---|---|---|---|
| Lower Level | Bedroom | 5.33 m | 3.45 m | 5.33 m x 3.45 m |
| Lower Level | Bedroom | 3.5 m | 5.16 m | 3.5 m x 5.16 m |
| Lower Level | Laundry Room | 4.08 m | 4.1 m | 4.08 m x 4.1 m |
| Main Level | Foyer | 1.26 m | 1.93 m | 1.26 m x 1.93 m |
| Main Level | Living Room | 7 m | 5.02 m | 7 m x 5.02 m |
| Main Level | Office | 2.44 m | 1.89 m | 2.44 m x 1.89 m |
| Main Level | Kitchen | 5.34 m | 3.59 m | 5.34 m x 3.59 m |
| Main Level | Bedroom | 3.86 m | 3.03 m | 3.86 m x 3.03 m |
| Main Level | Primary Bedroom | 3.83 m | 3.59 m | 3.83 m x 3.59 m |
Utilities
| Cable | Installed |
| Sewer | Installed |
https://www.realtor.ca/real-estate/27044609/21-chester-street-st-thomas
Interested?
Contact us for more information

Ryan Featherstone
Salesperson

(519) 633-0600
