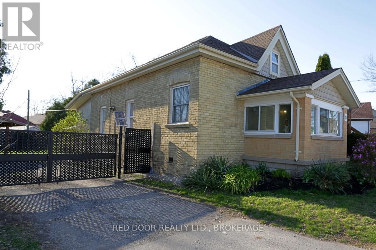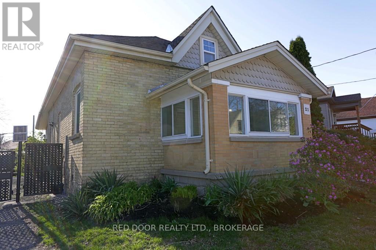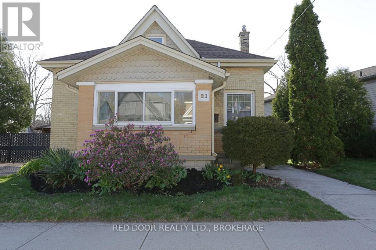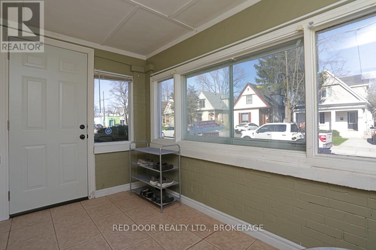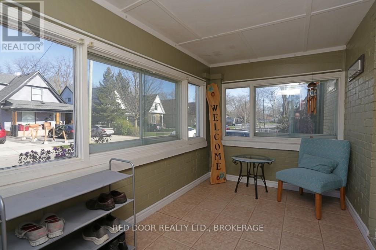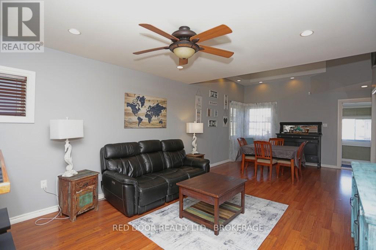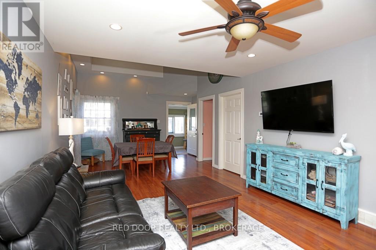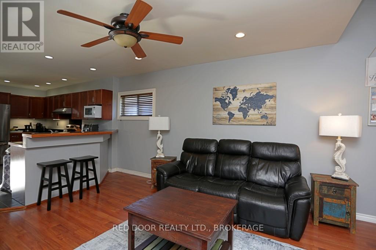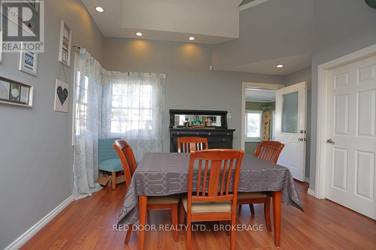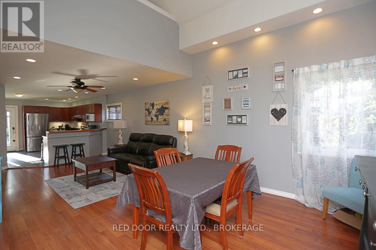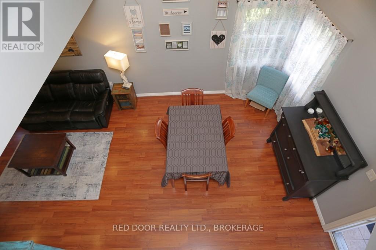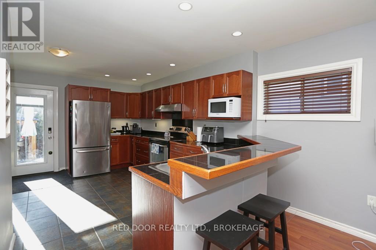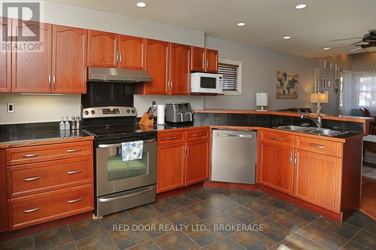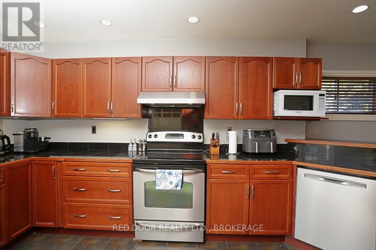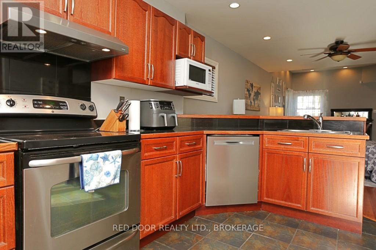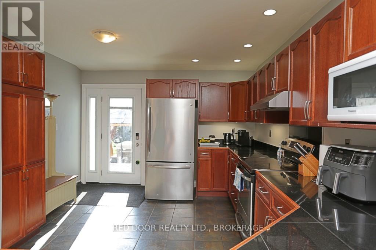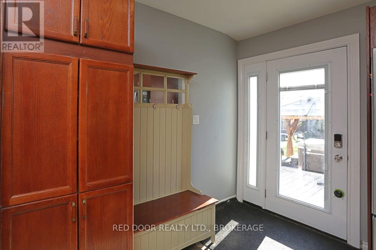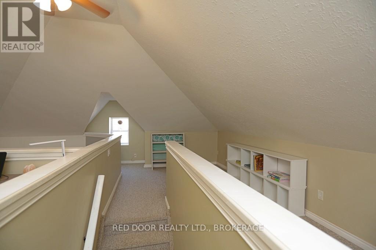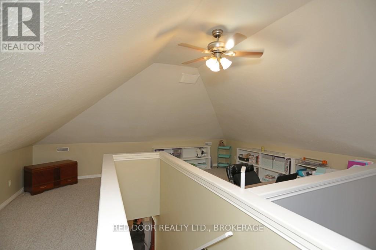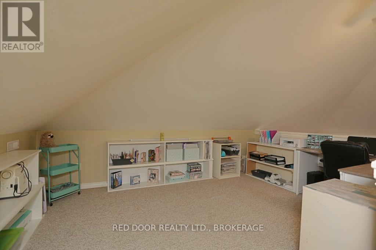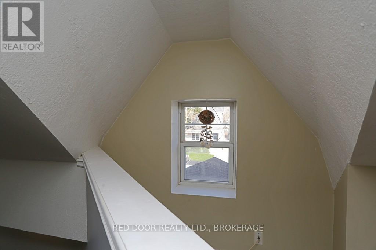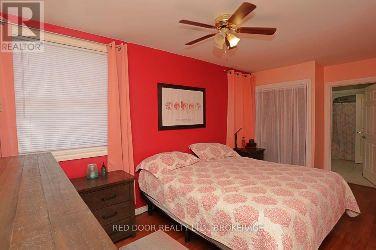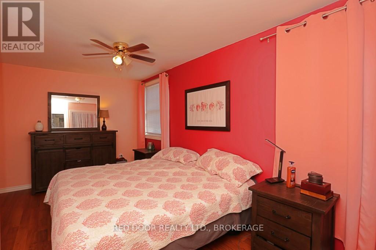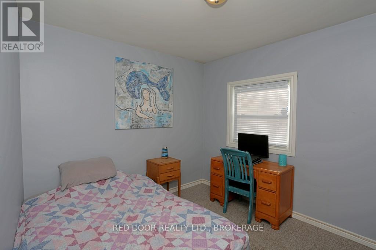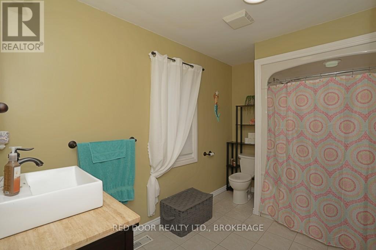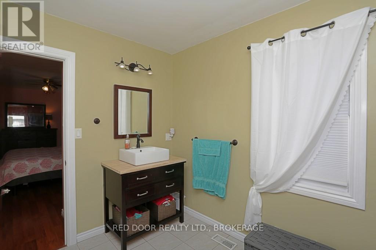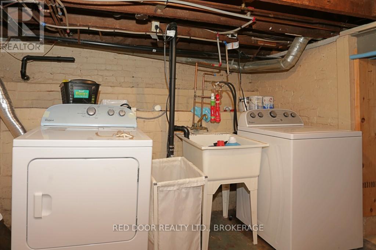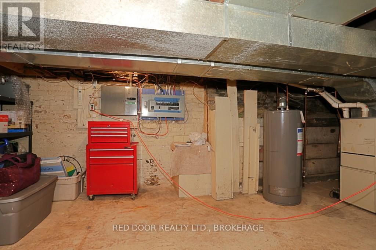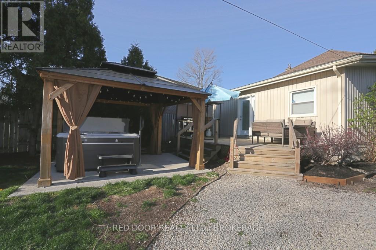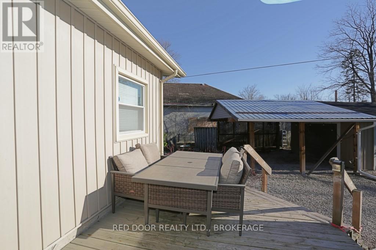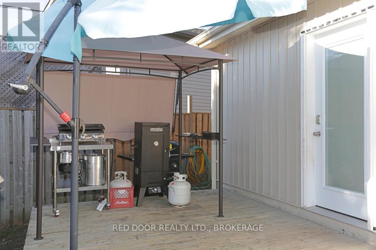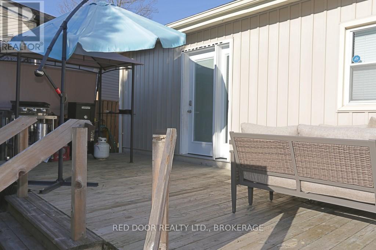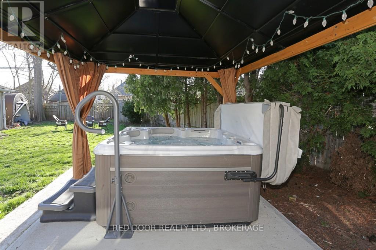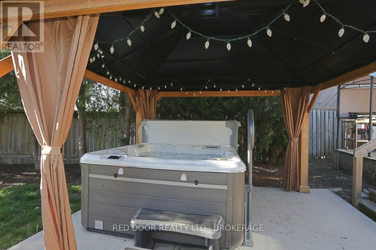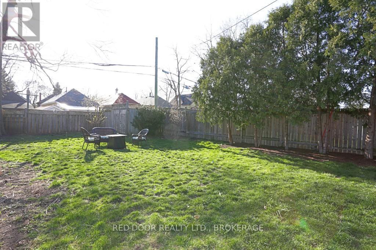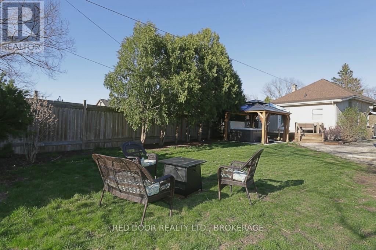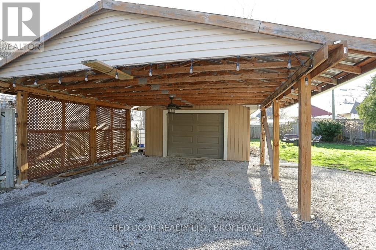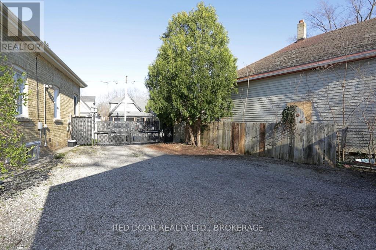21 Redan Street London, Ontario N5Z 1Y7
$469,900
This 2-bedroom bungalow includes a bonus overhead loft. It features a vestibule on the front of the house providing an excellent entrance and landing place for all. The front door opens into a spacious open-concept living / dining area lit with natural light from the corner windows and pot lights for extra illumination. The remote ceiling fan adds extra comfort. This home has an excellent working kitchen with abundant cupboard and counter space, ceramic flooring, and includes newer stainless-steel appliances. The main floor master features a cheater ensuite, remote ceiling fan, and lots of closet space. Another bedroom and a 4 pc bath completes the main floor. Upstairs, the loft is open to a myriad of uses: home office; hobby room; or a play room for the kids. A garden door off the kitchen provides access to the sundeck, BBQ area gazebo and hot tub. The fully-fenced back yard with detached multi car garage/shop has parking for 5 cars. The solar remote gated entry adds convenience and security. This home is close to schools, parks and shopping. It has good proximity to highway access and city transit. Book your showing today! Rooms measured by listing agent. AG SF from owner. (id:37319)
Open House
This property has open houses!
2:00 pm
Ends at:4:00 pm
Property Details
| MLS® Number | X8237630 |
| Property Type | Single Family |
| Community Name | EastL |
| Amenities Near By | Park, Place Of Worship, Public Transit, Schools |
| Equipment Type | Water Heater |
| Features | Irregular Lot Size |
| Parking Space Total | 7 |
| Rental Equipment Type | Water Heater |
| Structure | Deck |
Building
| Bathroom Total | 1 |
| Bedrooms Above Ground | 2 |
| Bedrooms Total | 2 |
| Appliances | Hot Tub, Water Heater, Dishwasher, Dryer, Refrigerator, Stove, Washer |
| Architectural Style | Bungalow |
| Basement Development | Unfinished |
| Basement Type | N/a (unfinished) |
| Construction Style Attachment | Detached |
| Cooling Type | Central Air Conditioning |
| Exterior Finish | Brick |
| Fire Protection | Smoke Detectors |
| Fireplace Present | No |
| Foundation Type | Block |
| Heating Fuel | Natural Gas |
| Heating Type | Forced Air |
| Stories Total | 1 |
| Type | House |
| Utility Water | Municipal Water |
Parking
| Detached Garage |
Land
| Acreage | No |
| Land Amenities | Park, Place Of Worship, Public Transit, Schools |
| Landscape Features | Landscaped |
| Sewer | Sanitary Sewer |
| Size Depth | 121 Ft |
| Size Frontage | 68 Ft |
| Size Irregular | 68.16 X 121.21 Ft |
| Size Total Text | 68.16 X 121.21 Ft|under 1/2 Acre |
| Surface Water | River/stream |
| Zoning Description | R2-2 |
Rooms
| Level | Type | Length | Width | Dimensions |
|---|---|---|---|---|
| Second Level | Loft | 5.97 m | 4.5 m | 5.97 m x 4.5 m |
| Basement | Utility Room | 5.74 m | 3.76 m | 5.74 m x 3.76 m |
| Basement | Laundry Room | 4.78 m | 3.38 m | 4.78 m x 3.38 m |
| Main Level | Dining Room | 3 m | 3.78 m | 3 m x 3.78 m |
| Main Level | Living Room | 4.21 m | 3.778 m | 4.21 m x 3.778 m |
| Main Level | Kitchen | 4.98 m | 3.78 m | 4.98 m x 3.78 m |
| Main Level | Primary Bedroom | 4.6 m | 2.44 m | 4.6 m x 2.44 m |
| Main Level | Bedroom | 3.3 m | 2.82 m | 3.3 m x 2.82 m |
| Main Level | Bathroom | 3.43 m | 2.46 m | 3.43 m x 2.46 m |
https://www.realtor.ca/real-estate/26756254/21-redan-street-london-eastl
Interested?
Contact us for more information

Peter Sisco
Broker
(519) 204-9488
